The Insider: 'Custom Everything' Maximizes Style, Function in Park Slope Reno
A top-floor apartment in poor condition was transformed with modern millwork including a bookcase that serves as a focal point in the living room.

Photo by Hanna Grankvist
Got a project to propose for The Insider? Contact Cara at caramia447 [at] gmail [dot] com
When a couple of serious meditators purchased the top floor of a vintage row house, they had visions of a kitchen conducive to enjoyable cooking, cozy nooks for different tasks, and “serene space they could relax in,” said architect Kimberly Peck, who gut renovated the two-bedroom, two-bath unit.
Bright blue walls definitely weren’t it. “It was in rough shape,” the Crown Heights-based Peck recalled of the compact space, two-thirds of which was — and remains — living area. “It was very cookie-cutter, with standard three-fixture bathrooms with unattractive tile, and a tiny kitchen with cheap cabinets and a stove you walked right into as soon as you opened the door. But the thing that really hit you was the entire apartment was painted an overwhelming blueberry color.”
Peck first tackled a new layout for the kitchen, which is centered on the homeowners’ “massive splurge,” a white Lacanche range. “We couldn’t move the plumbing too far, so the kitchen is basically where it was,” in the middle of the apartment, “but now it’s large, with a lot more open space.”
New millwork in the kitchen and elsewhere is the work of Perfect Square Construction, the general contractor for the job. “The apartment is small, but everything is custom,” Peck said. An enormous, stepped bookcase (top photo) is the apartment’s standout design feature. “It serves as a focal point and a room divider,” Peck said, providing visual separation from the oak staircase leading to the as-yet-unfinished roof, which also belongs to Peck’s clients.
The only moldings are baseboards around new wide-plank oak flooring throughout. Peck made a conscious choice to skip window and door trim “for a cleaner, more modern look,” especially since all original detail had long since been lost.
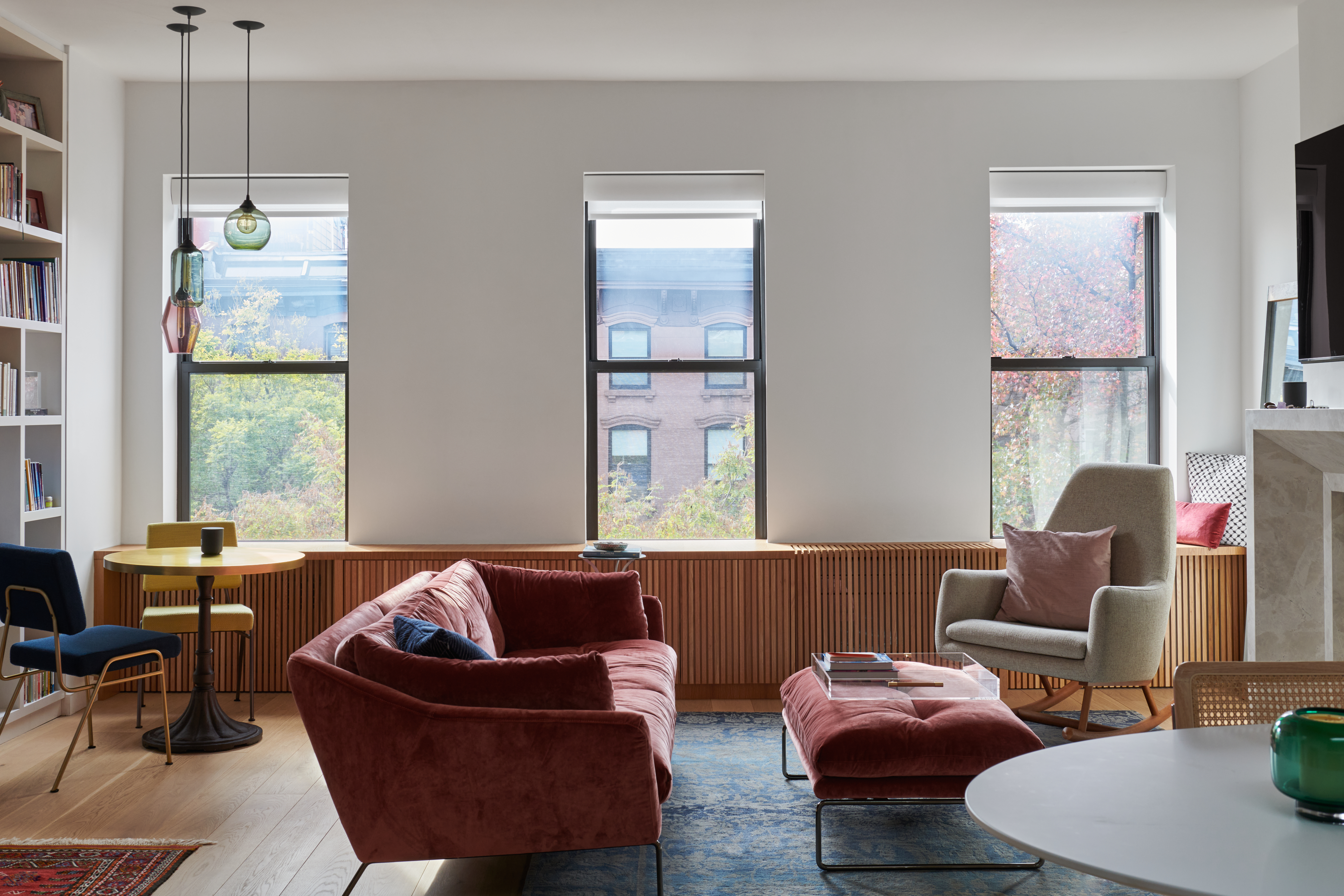
A wall-to-wall custom oak built-in spans the living room at the front of the apartment, hiding HVAC equipment, with storage tucked behind slatted doors. “We removed existing window sills and extended the oak into the windows to create new sills, leaving space for hands to open and close the windows,” Peck said. The red velvet sofa was sourced from ABC Carpet.
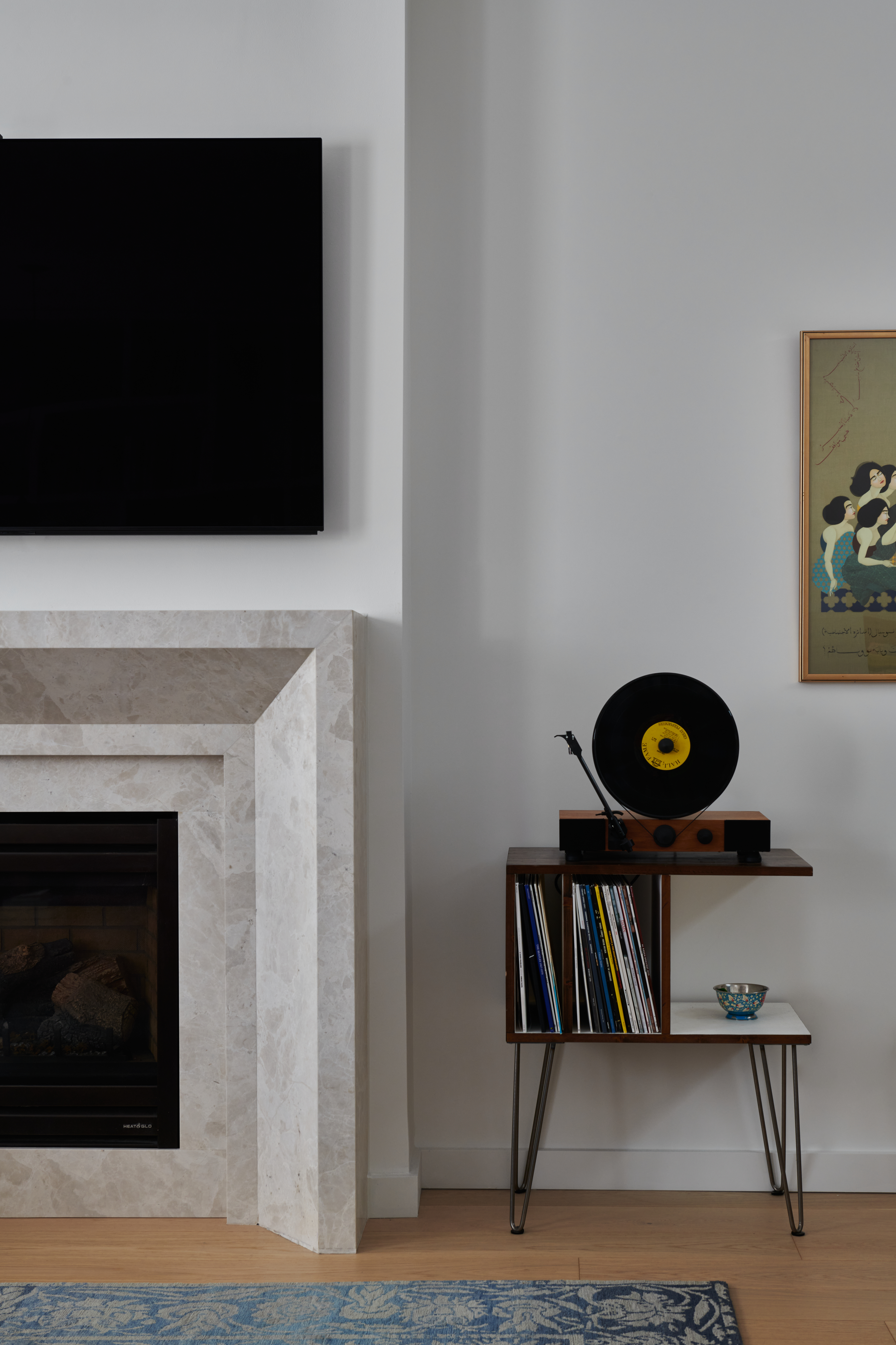
An existing gas fireplace received a creamy marble mantel, creating a focal point for the main seating area.
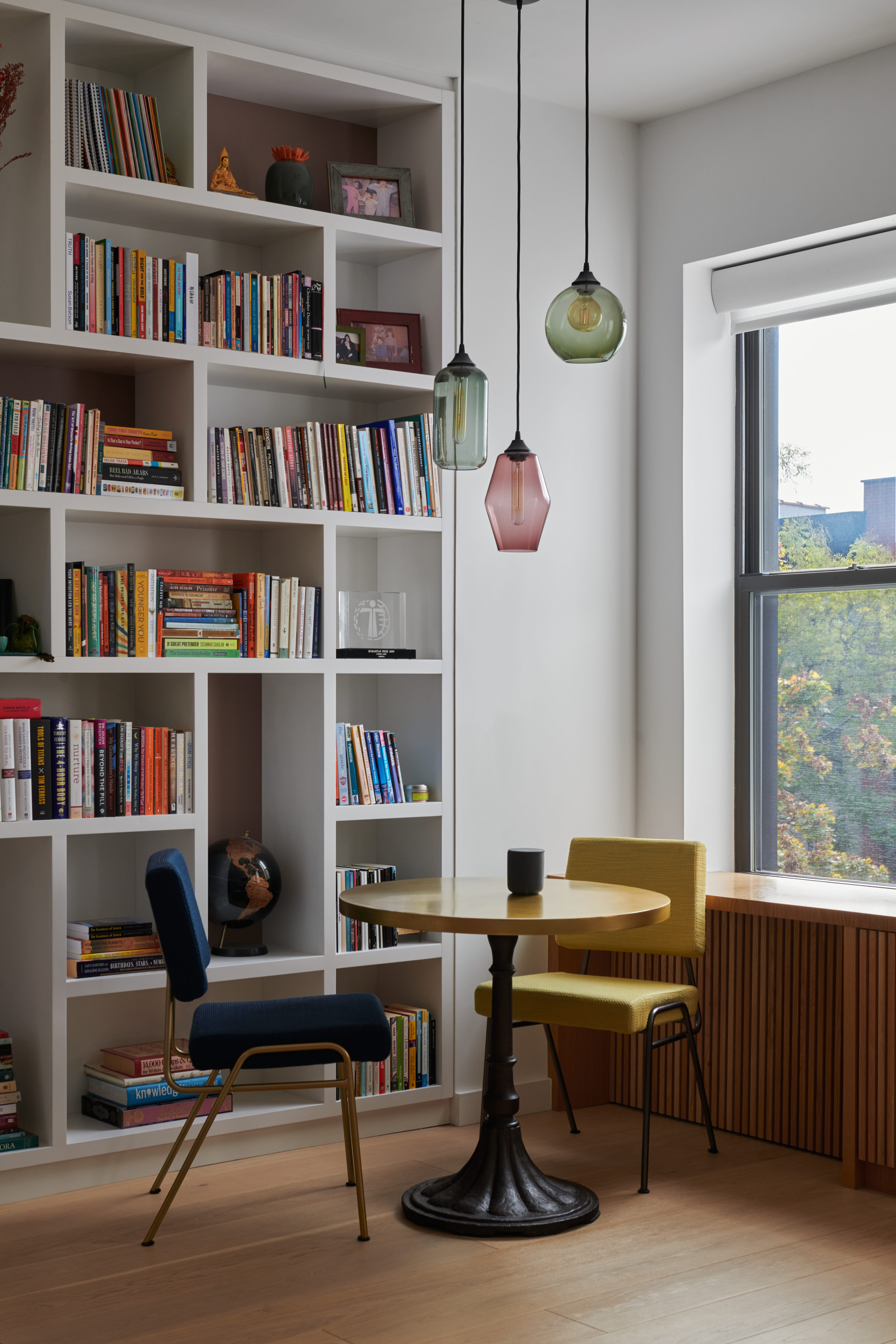
Colored pendant lights from Niche Modern illuminate a corner reading and breakfast nook.
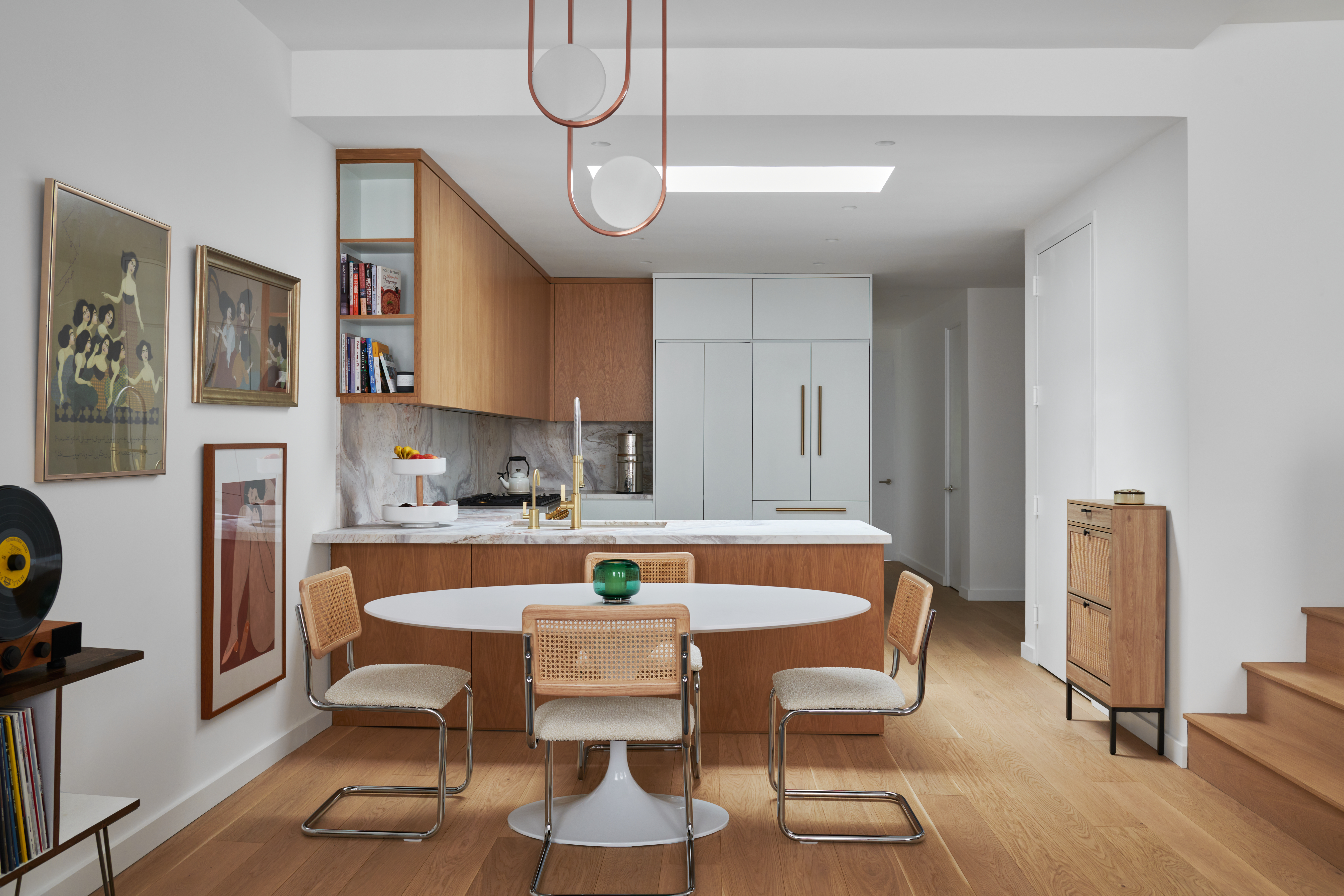
A modernistic pendant from Hollis and Morris hangs above Eero Saarinen’s iconic pedestal table from Knoll.
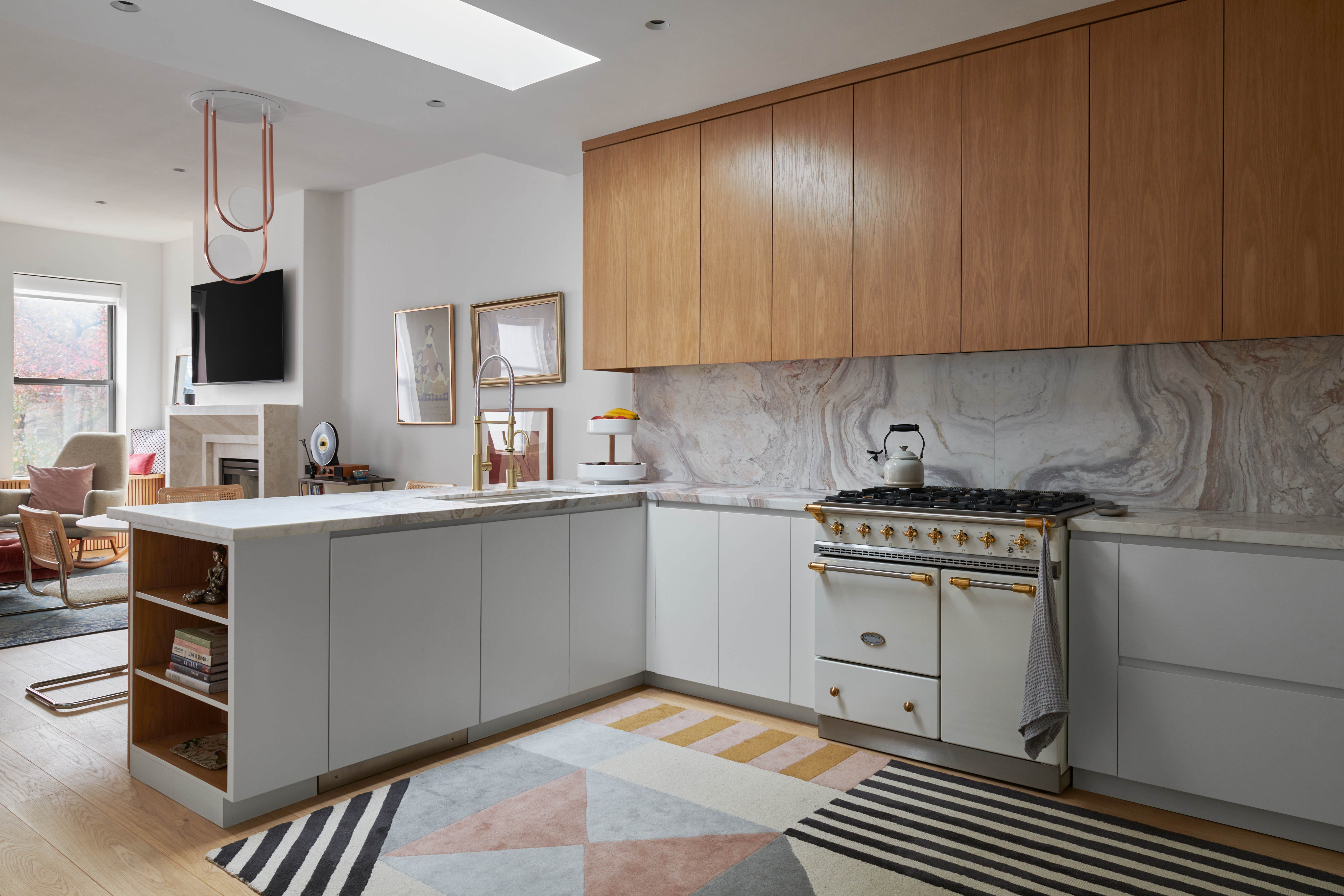
All the kitchen finishes “fell into place” once the white Lacanche range was on order, the architect said. An assertively veined quartzite with cream and peach tones was chosen for the backsplash and countertops. New custom cabinetry is rift oak above and white lacquered wood below.
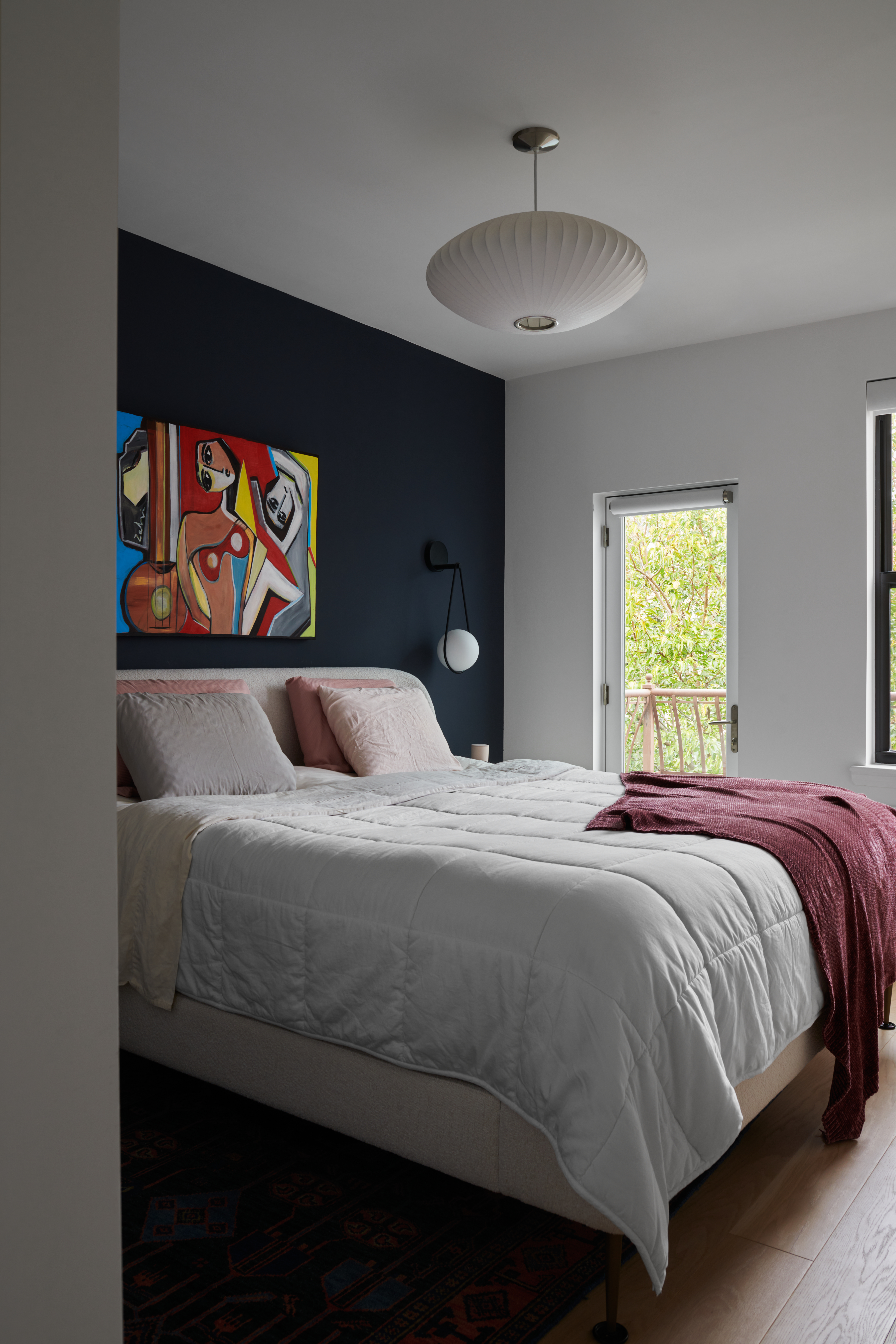
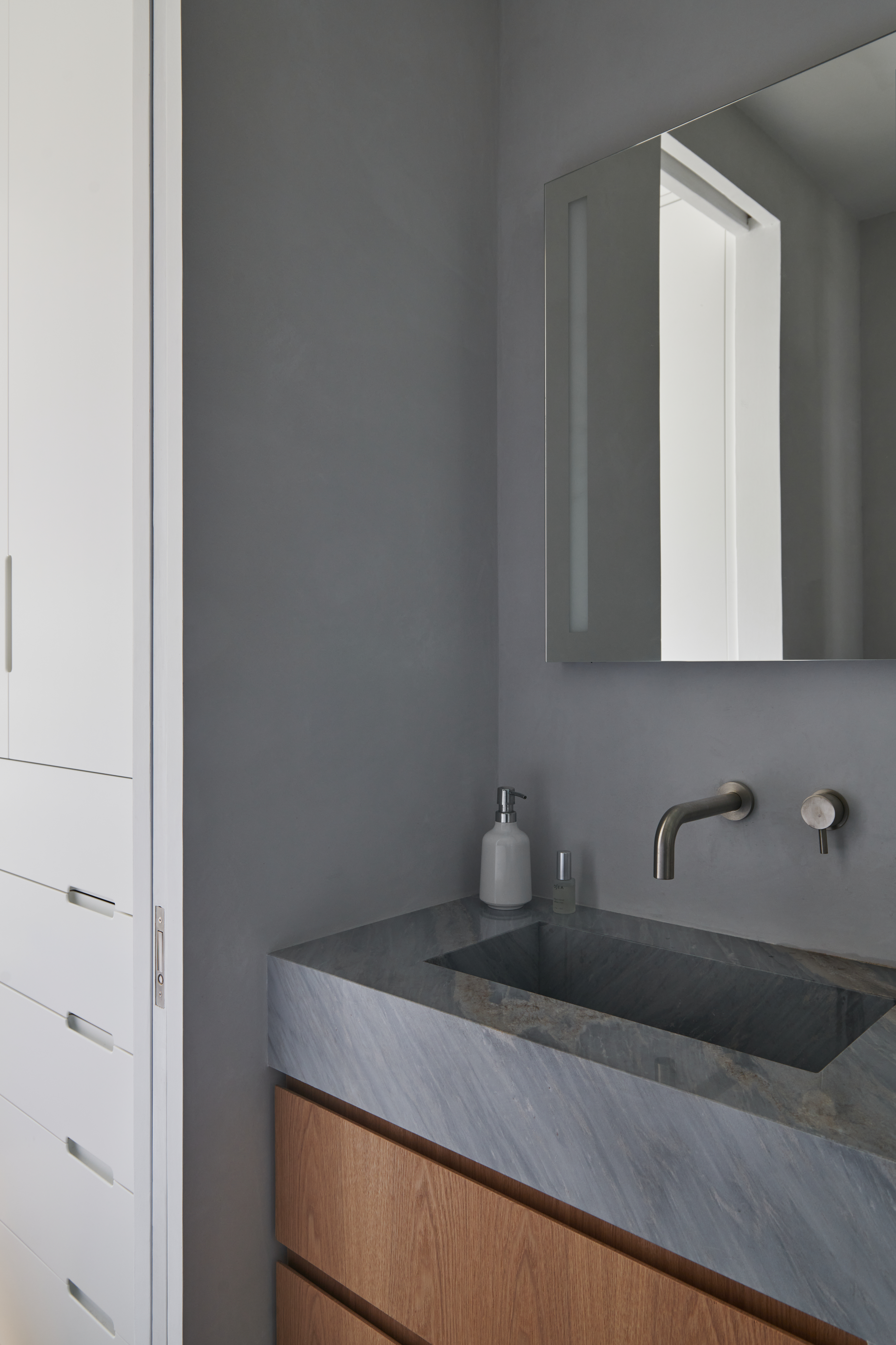
The primary bedroom, with a petite adjacent balcony, has a dark blue accent wall and classic bubble fixture by George Nelson for Herman Miller.
The en suite bath, accessed through a bespoke millwork closet, is small but striking, with a blue marble sink and marble-clad floor-to-ceiling shower.
[Photos by Hanna Grankvist]
The Insider is Brownstoner’s weekly in-depth look at a notable interior design/renovation project, by design journalist Cara Greenberg. Find it here every Thursday morning.
Related Stories
- The Insider: Park Slope Reno Yields Airy, Clutter-Free Apartment
- The Insider: Architects Modernize Layout, Function of Park Slope Prewar
- The Insider: Long-Awaited Reno Freshens Park Slope Home for Book- and Game-Loving Family
Email tips@brownstoner.com with further comments, questions or tips. Follow Brownstoner on Twitter and Instagram, and like us on Facebook.

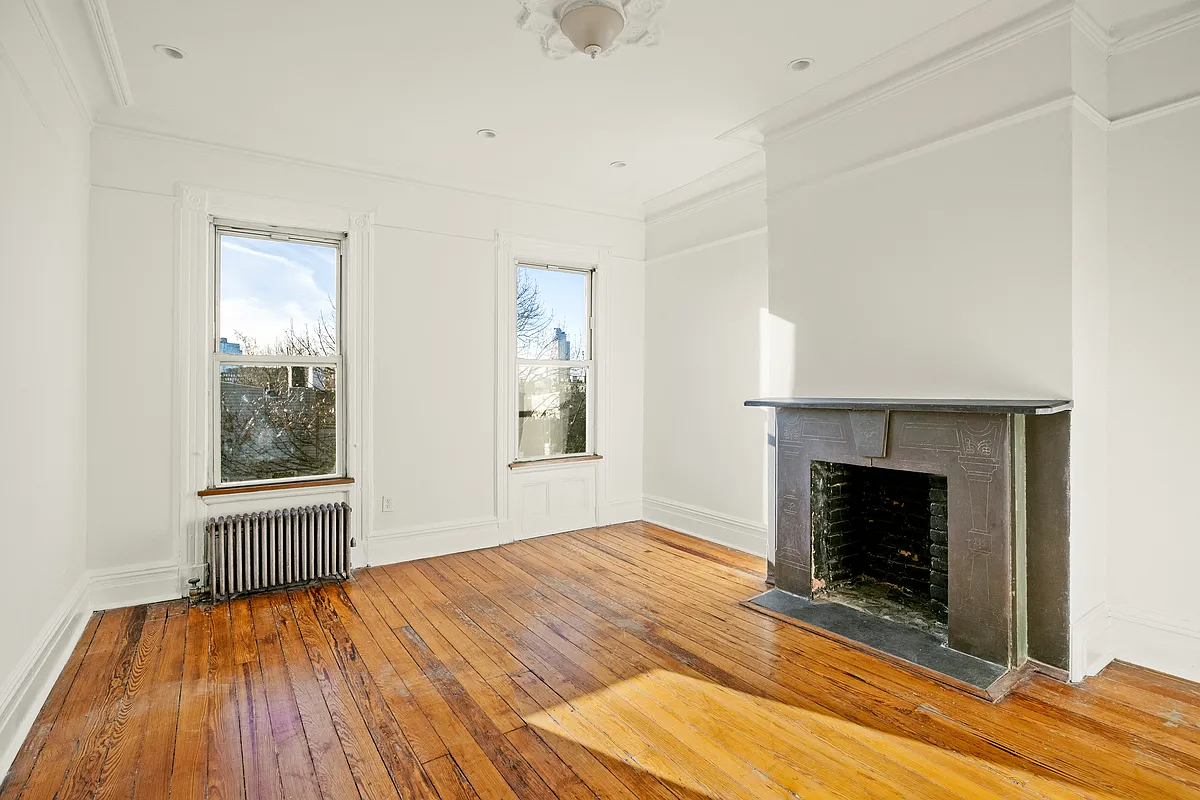

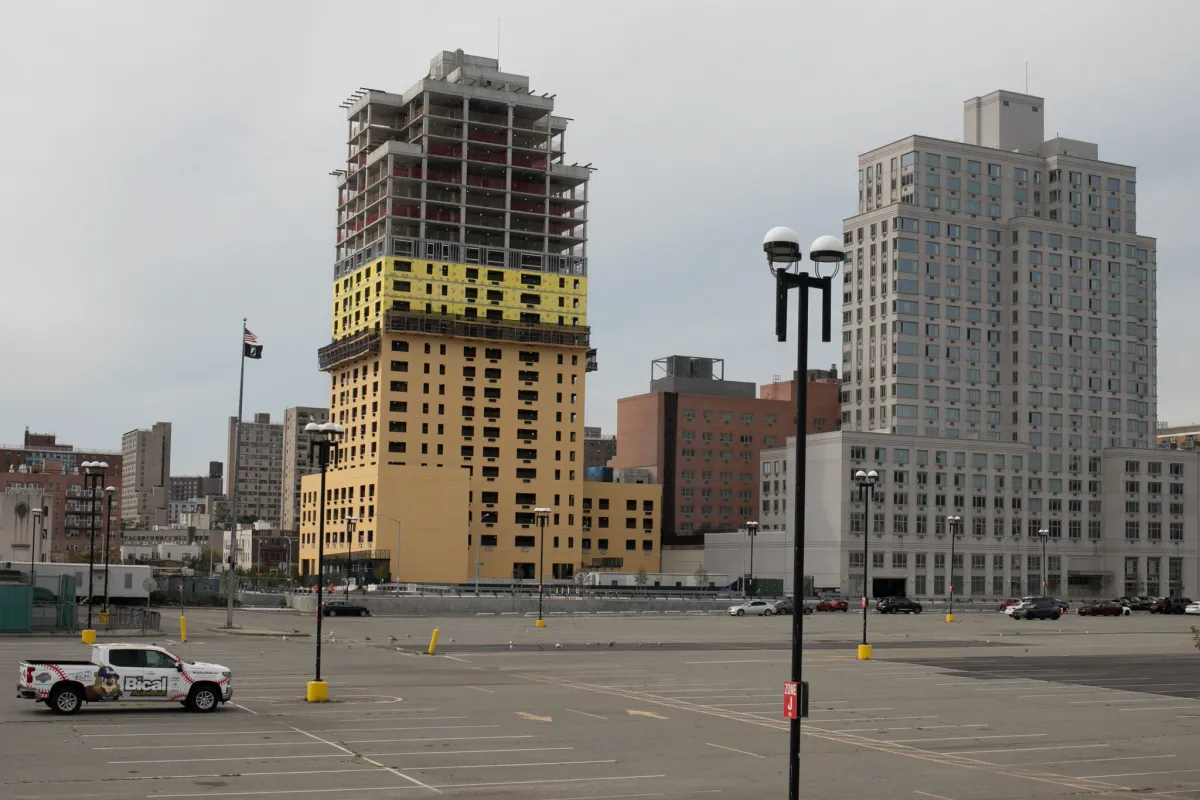
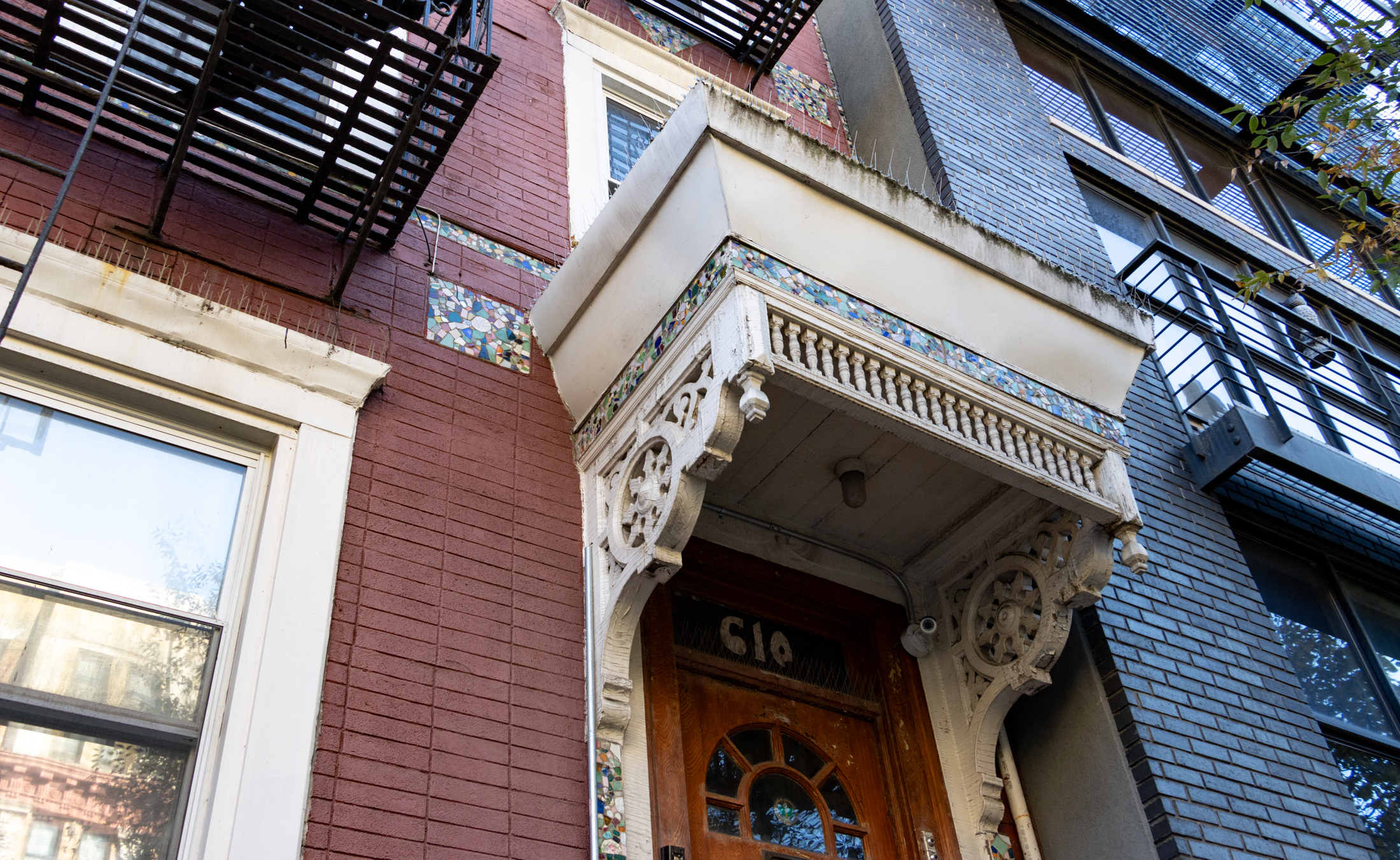
What's Your Take? Leave a Comment