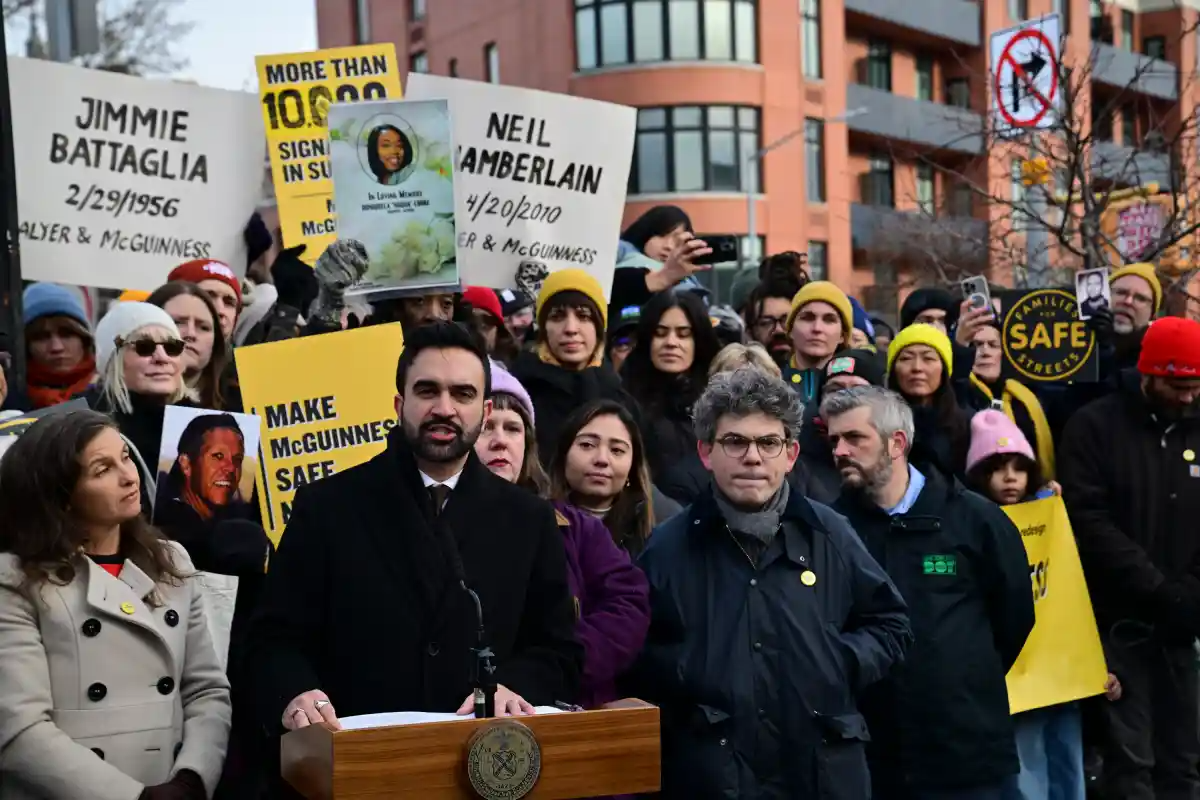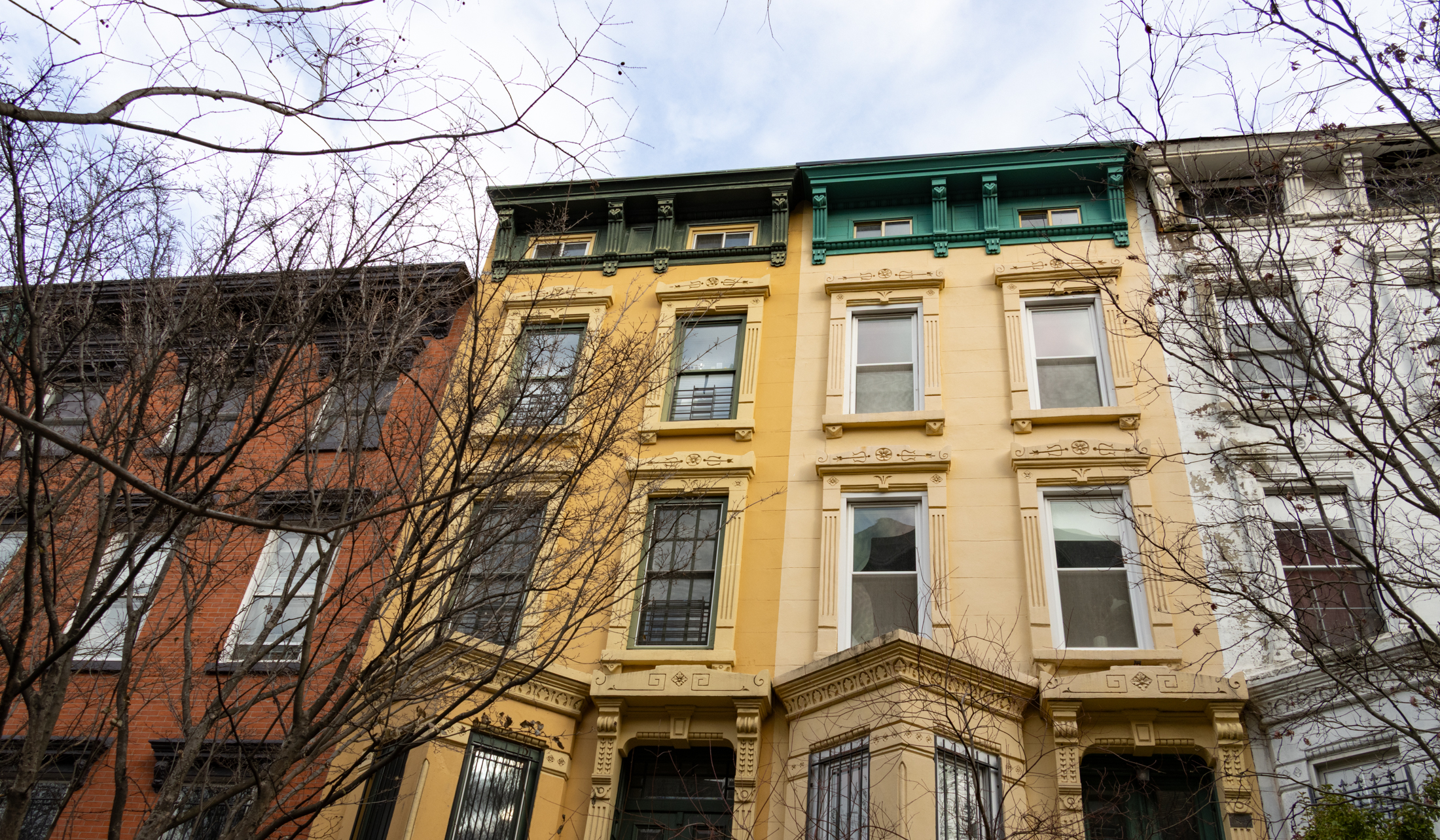The Insider: How an Architect Couple Maximized a Small Live/Work Space With Built-ins
A pair of architects transformed a small, narrow apartment for their office and family of three with a “landscape of wood.”

Photo by Shengning Zhang
Count on a pair of architects to use their own living space — in this case, a 700-square-foot top-floor condo unit in a 1920s walk-up — as a place to experiment. “In our own home, we like to test out ideas that, if they’re successful, we can implement in future projects,” said Oliver Valle of Oliver Valle Office.
This week we’re looking back at a project we featured in 2017. To see more about how this Prospect Heights couple created a home office, click here
Check out ‘The Insider’ mini-site: brownstoner.com/the-insider
The Insider is Brownstoner’s weekly in-depth look at a noteworthy interior design/renovation project, by design journalist Cara Greenberg. Find it here every Thursday morning.
Related Stories
- The Insider: Brownstoner’s In-Depth Look at Notable Renovation and Design Projects
- The Insider: Bed-Stuy Design Firm Gives Park Slope Townhouse a Dose of Soul
- The Insider: Architects Brighten Park Slope Co-Op for Young Family





What's Your Take? Leave a Comment