The Insider: A New Townhouse in Cobble Hill That Feels Both Traditional and Modern
A super-high-end, from-the-ground-up townhouse looks like its 19th century neighbors from the outside but is entirely of the 21st century within.

“I want a row house that doesn’t feel like a row house,” Brendan Coburn’s client told him, as Dumbo-based CWB Architects, founded as a two-person shop in 1995 and now one of the borough’s leading firms for high-end townhouse renovation and construction, prepared to build a 5,600-square-foot, five-story structure — the fifth in a series of from-the-ground-up projects that, being located in the Cobble Hill Historic District, would satisfy the LPC.
We can guess what the client meant: she didn’t want a home that felt dark and narrow, with long, straight flights of stairs along a party wall. As fans of modern design, she and her husband wanted traditional details tweaked on the exterior, insofar as possible, and an of-the-moment interior plan.
With double-height space that vertically connects the rooms on the two lower floors and the main stair whose open risers coil through the center of the 24-by-52-foot house, the homeowners got the contemporary design they were looking for within a house that is entirely contextual with the surrounding 19th century neighborhood.
The corner building is filled with light from windows on three sides and a skylight. The central stair connects the garden, family room and kitchen on the ground level to an elegant parlor floor with a music room, and then to two floors of family bedrooms, dressing rooms and a home office above. The topper is a penthouse TV room with a roof deck and skyline views.
In the cellar, besides the building’s mechanicals, there’s a “tricked-out playroom,” as Coburn put it, for the couple’s two children, and at the end of the garden, a separate 16-by-20-foot structure with an in-law apartment and a garage.
Furnishings were chosen by Ejeanne Interior Design of Monmouth Beach, N.J.
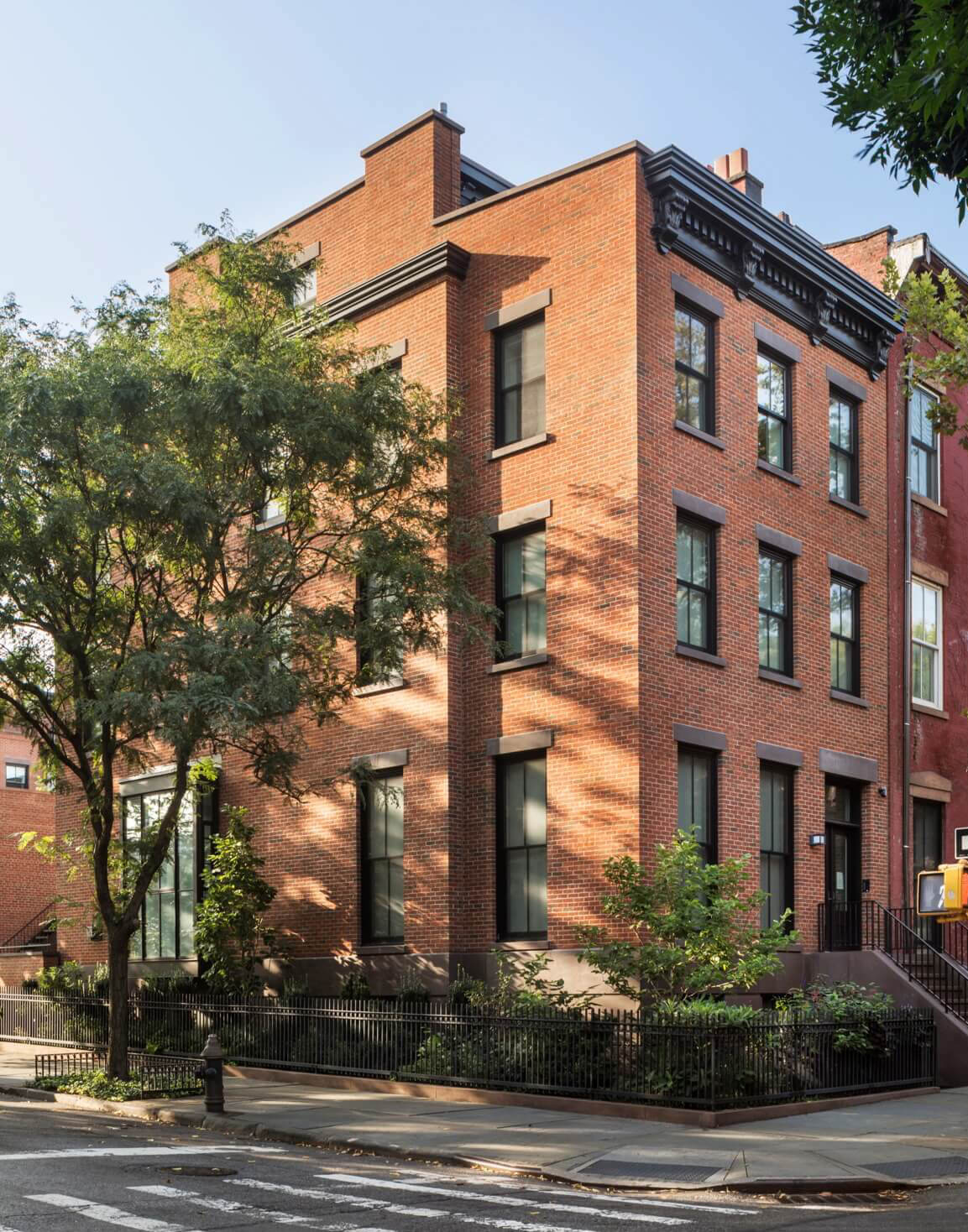
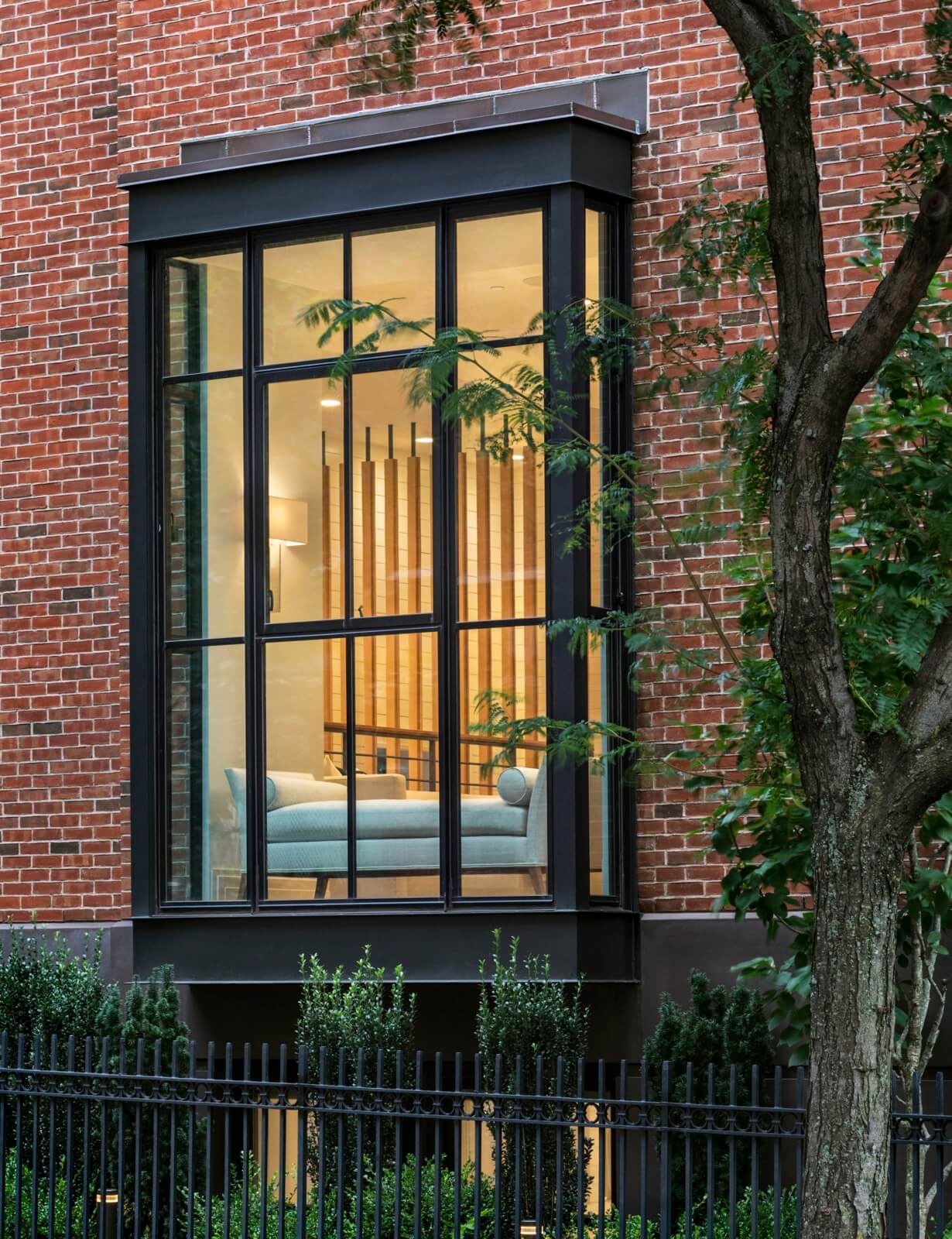
For three other new townhouses and a carriage house in the same neighborhood, designed previously by CWB, “We used a traditional kit of parts,” Coburn said. “The way they appear on the outside is like a house from the 1870s or 1880s.”
This one, he said, “expresses a more modern sensibility,” notably with two bay windows (one on the side, off the parlor floor, and a two-story bay at the rear of the building) “that are steel and shallower and detailed in a more modernist vocabulary.”
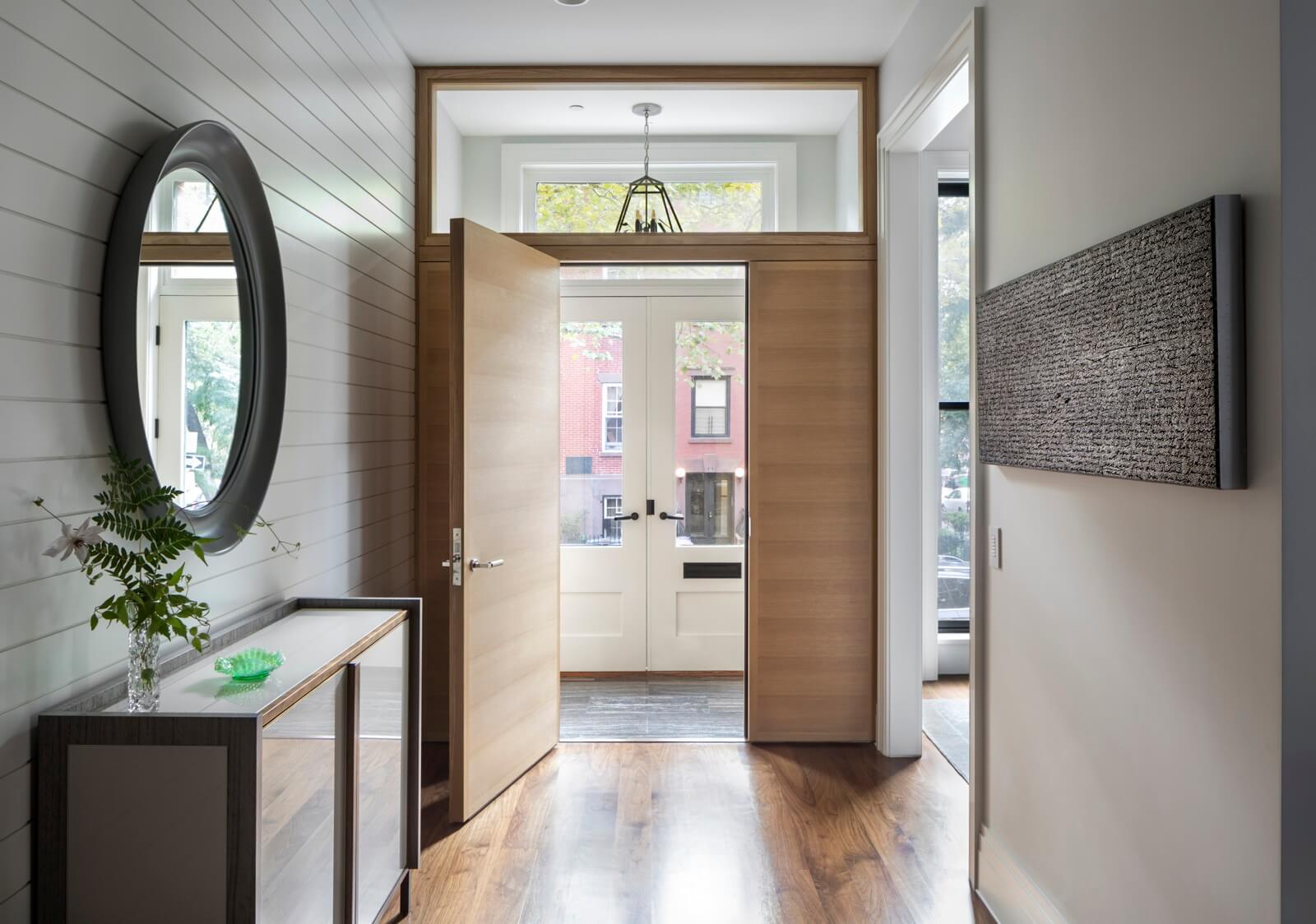
The entry vestibule has a “typical typology,” Coburn said, with flush interior doors of quarter-sawn white oak and modern hardware.
Horizontal boards on the wall of the entry hall extend through the entire stair tower, “to create an interesting texture that connects the house from top to bottom.”
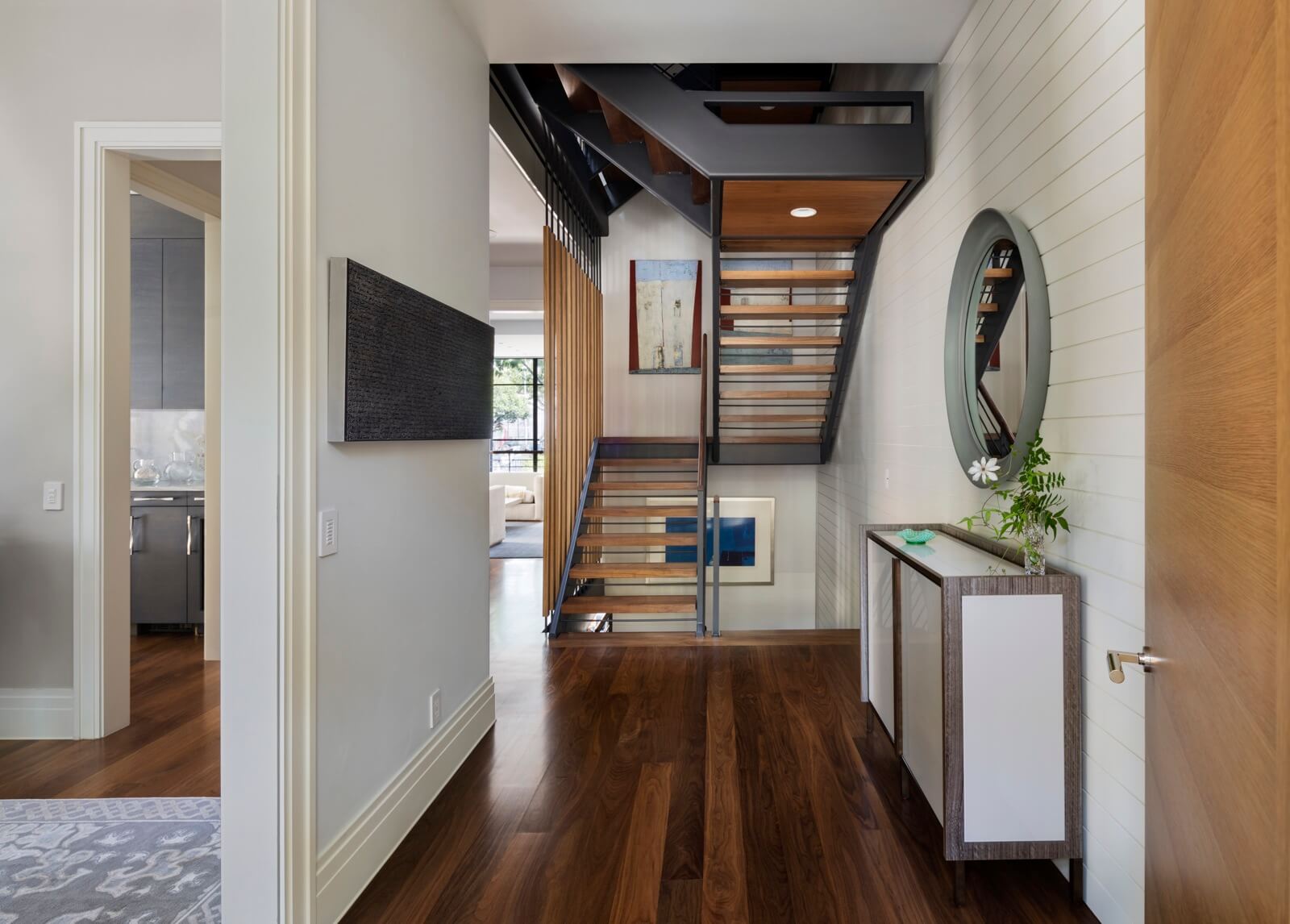
To the left of the entry hall is a harmonious square music room with floor-to-ceiling windows (top). The central stair is ahead.
Six-inch engineered flooring with walnut veneer has radiant heating beneath.
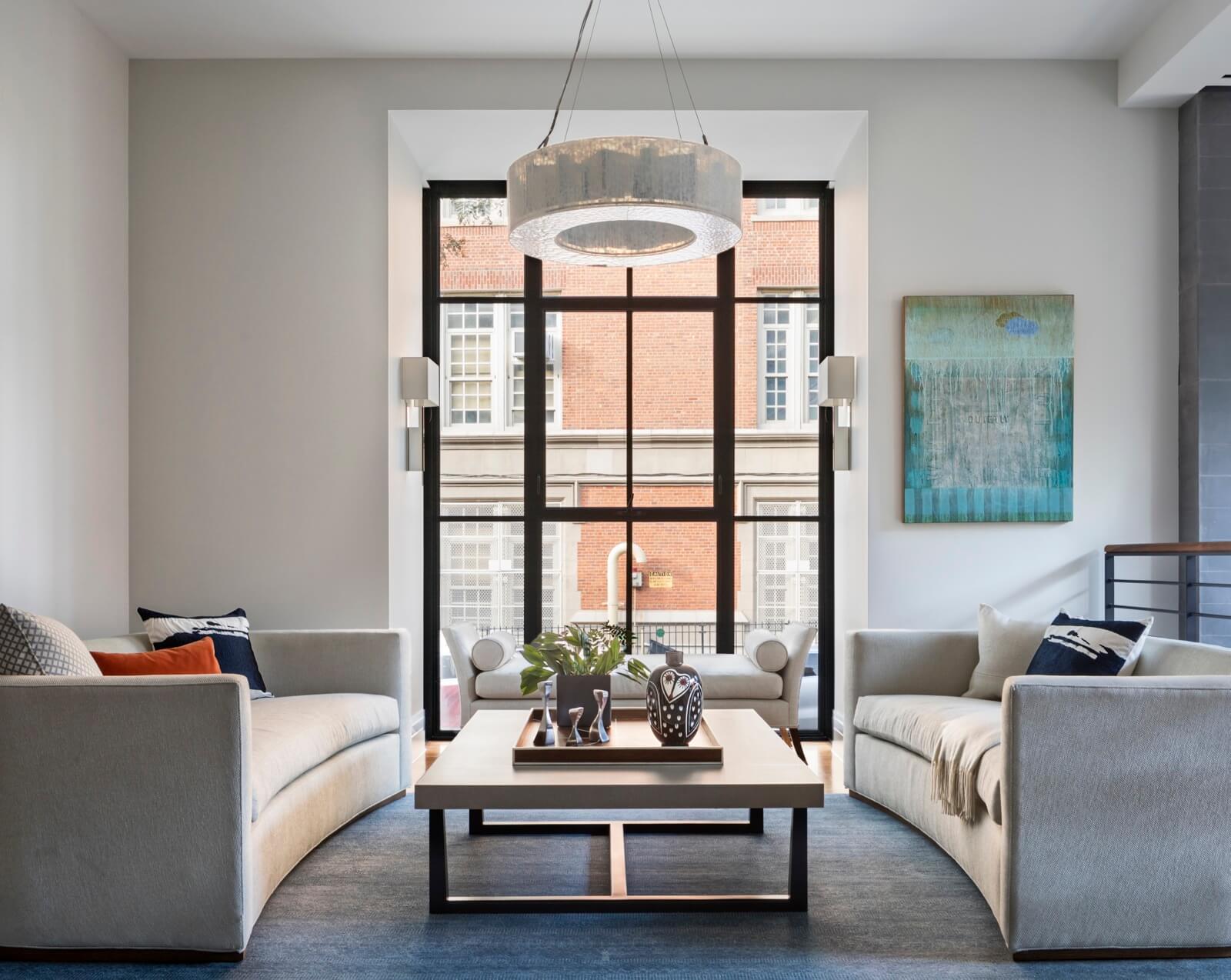
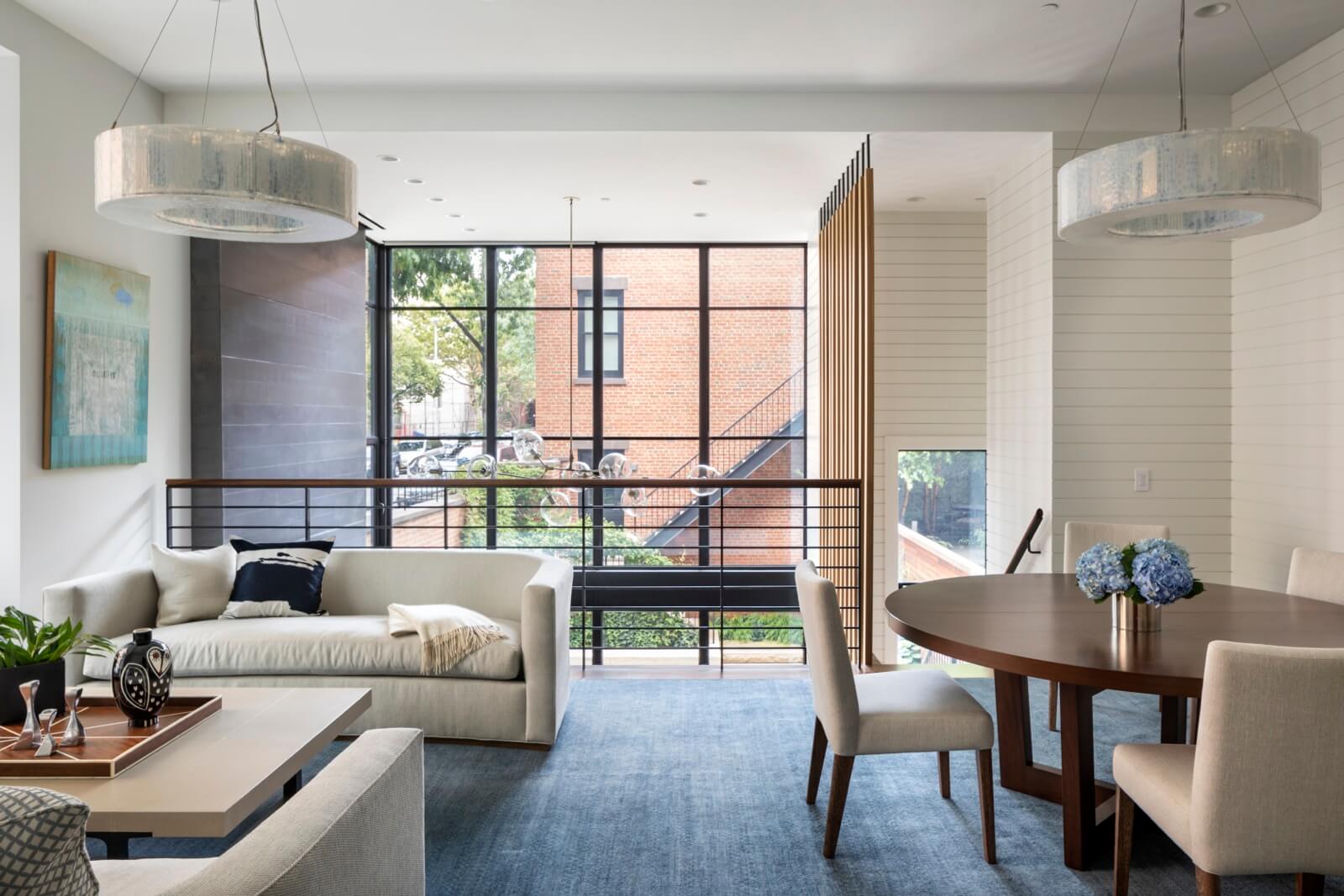
The formal living room/dining area is distinguished by the large oriel window (a bay window that doesn’t reach the ground), with some fixed and some operable panes.
A butler’s pantry and a powder room are on the parlor level as well, along with a stair down to the garden level. The railing overlooks the downstairs family room.
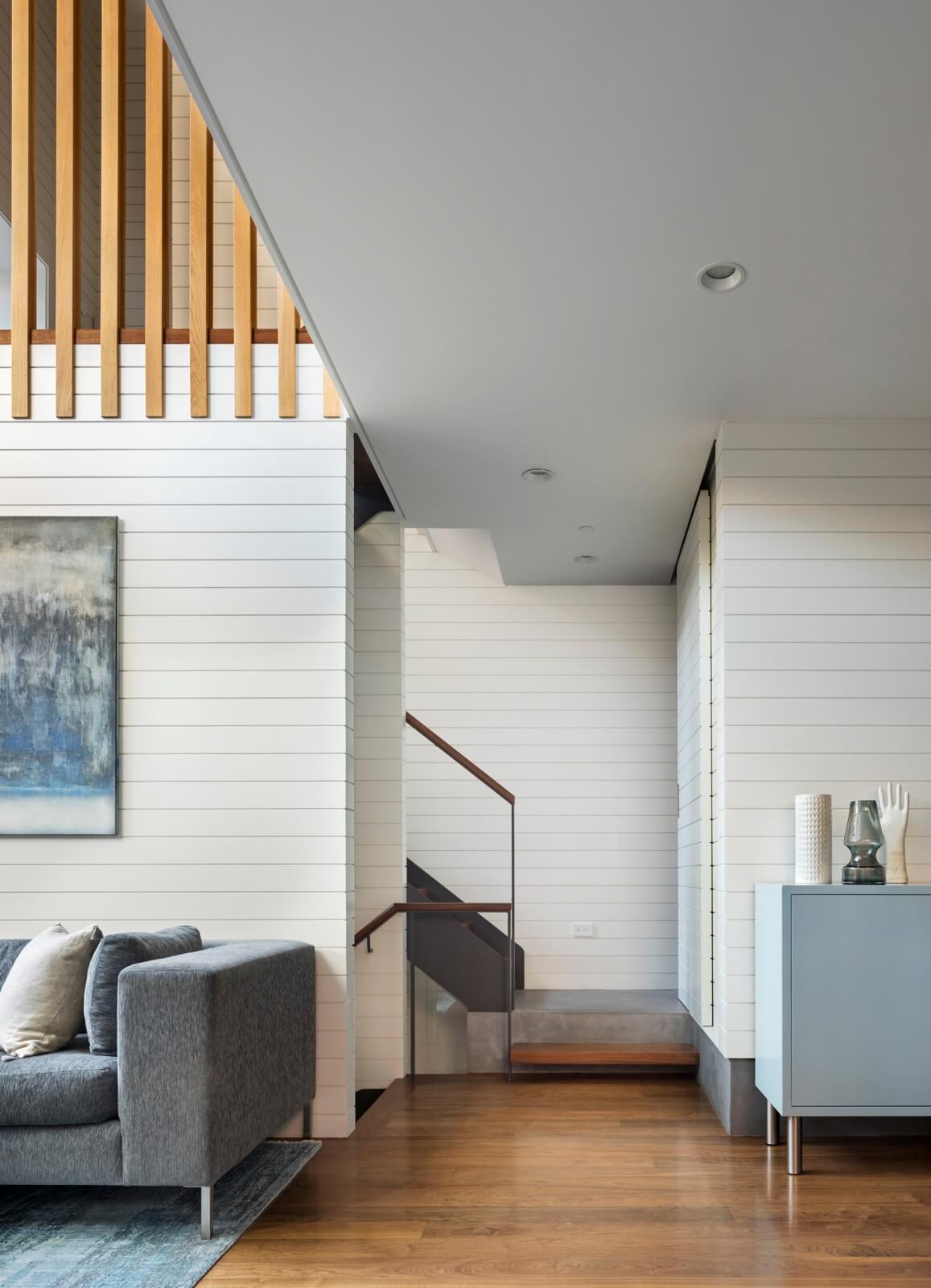
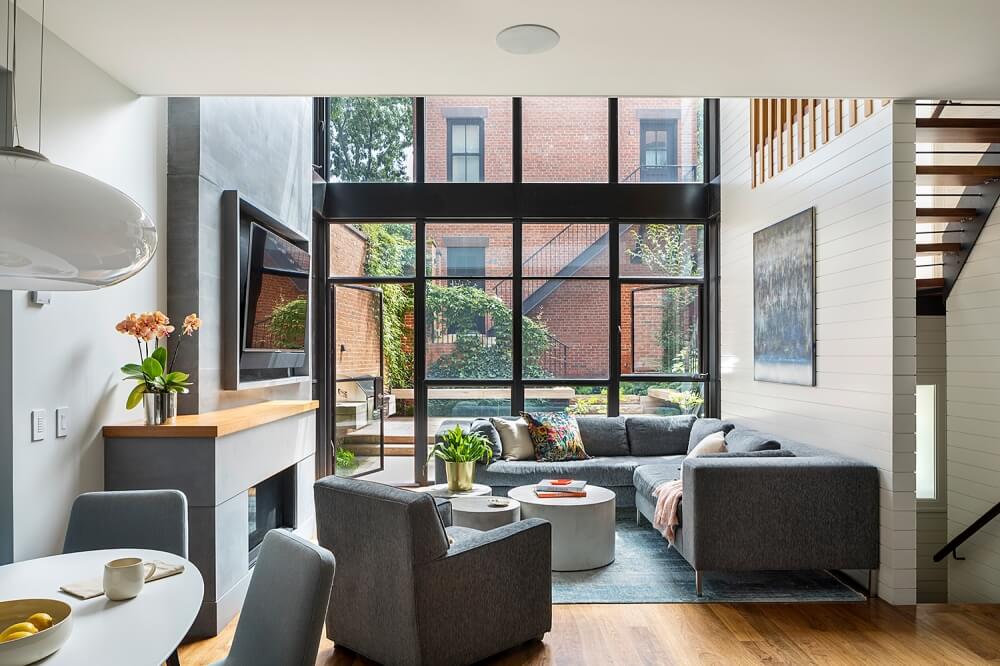
The double height 18-by-18-foot family room gets more use than any other in the house.
Precast concrete paneling surrounds the fireplace.
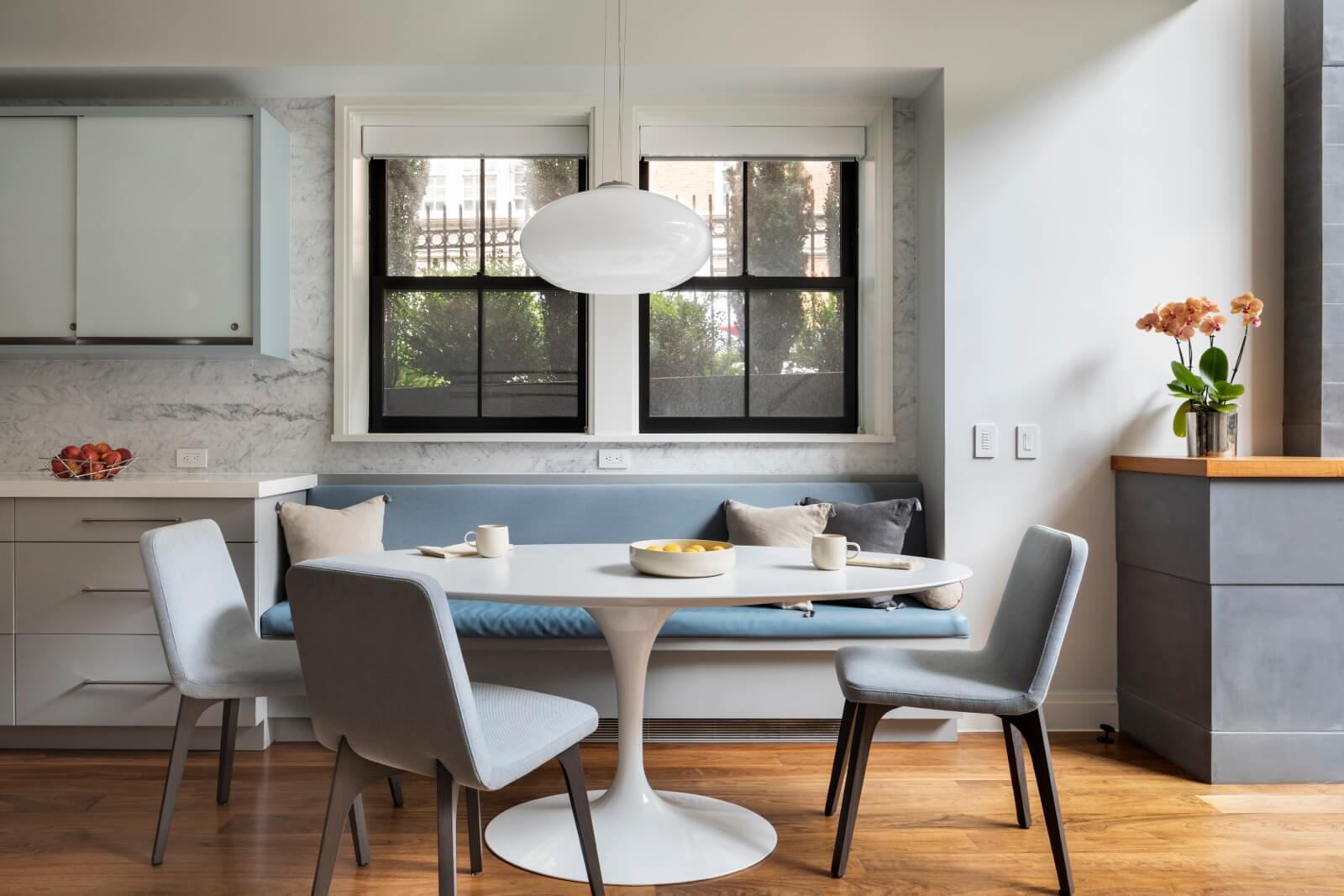
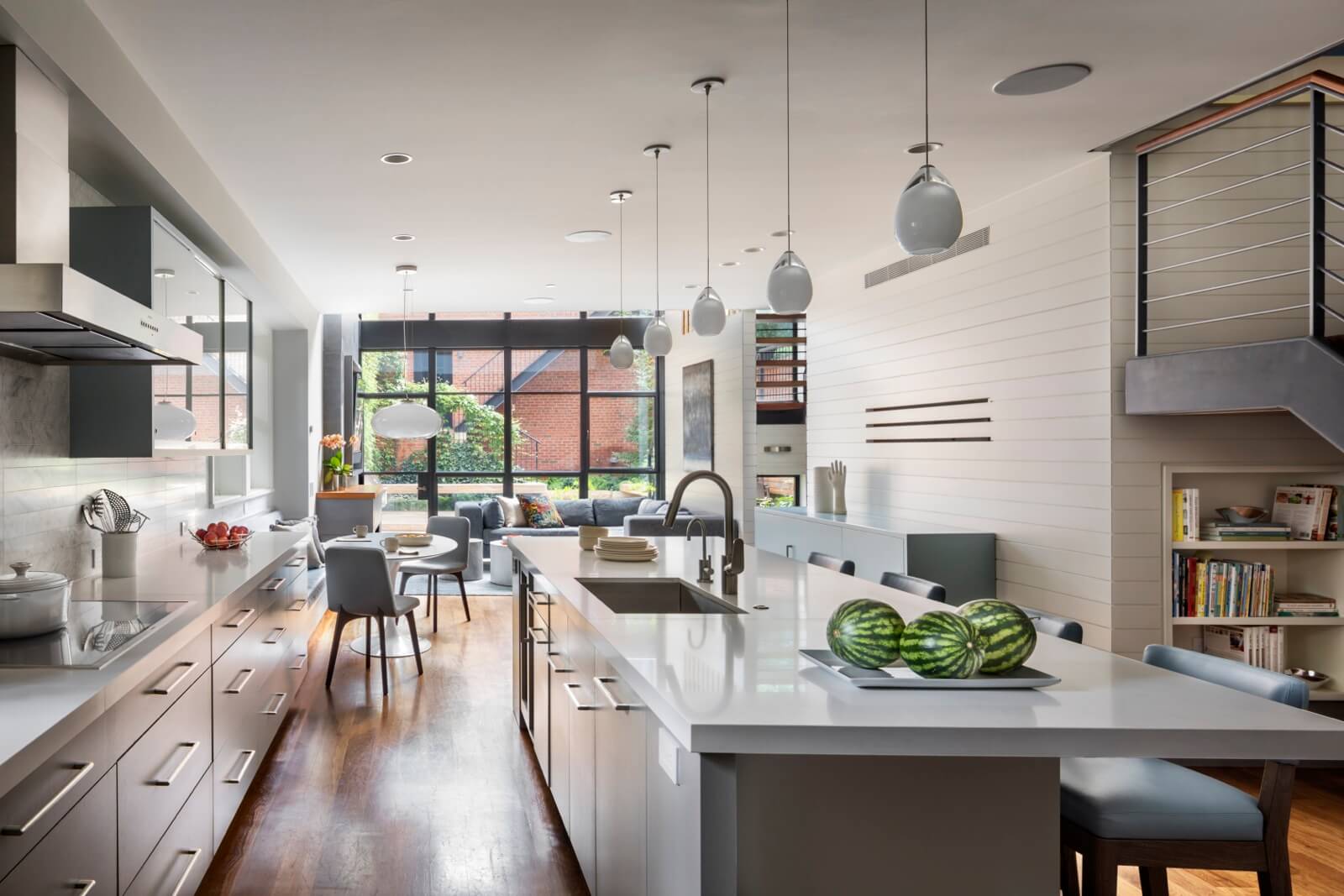
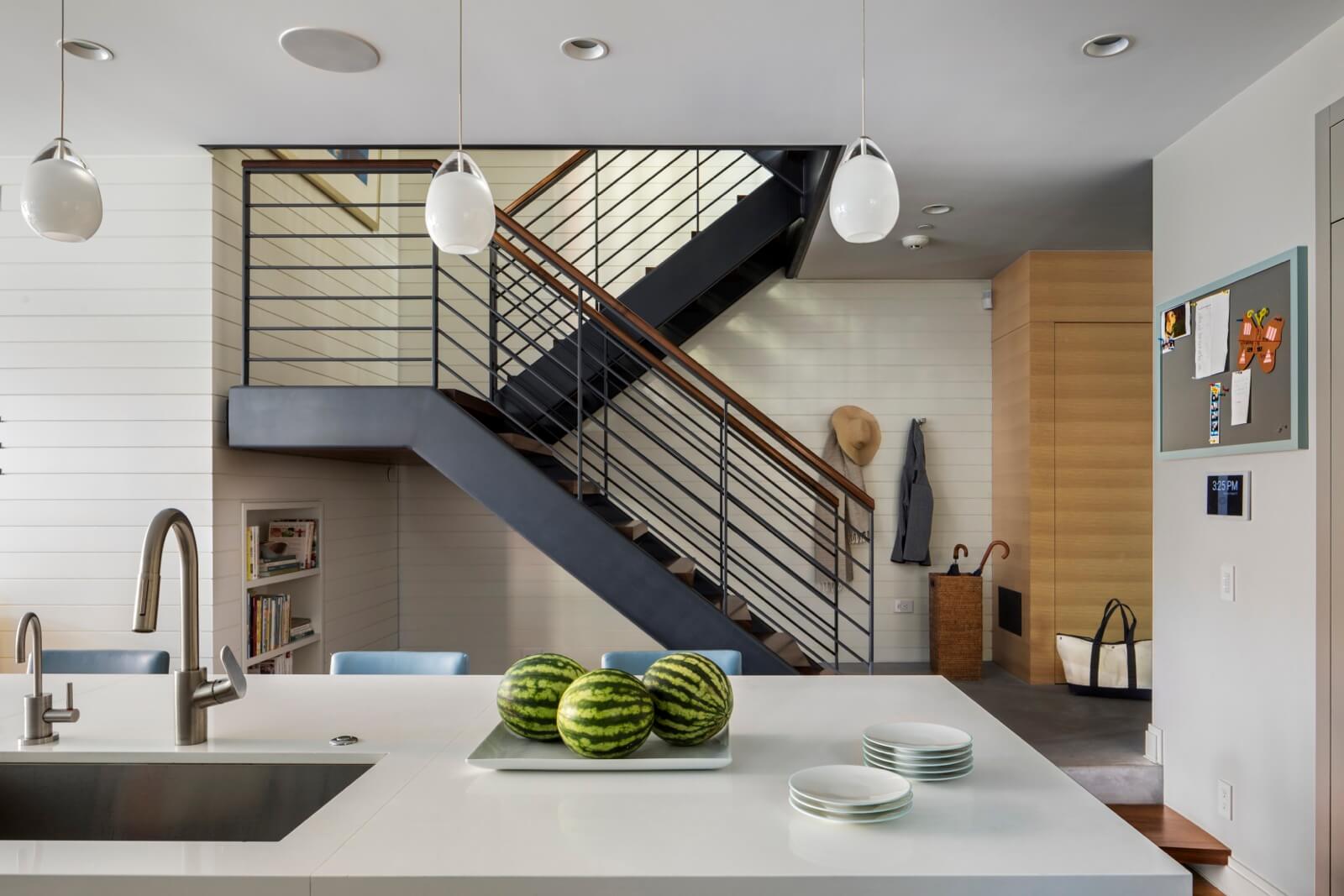
The open kitchen has painted wood cabinetry and Caesarstone countertops.
Mudroom closets, at right, match the rest of the doors in the house.
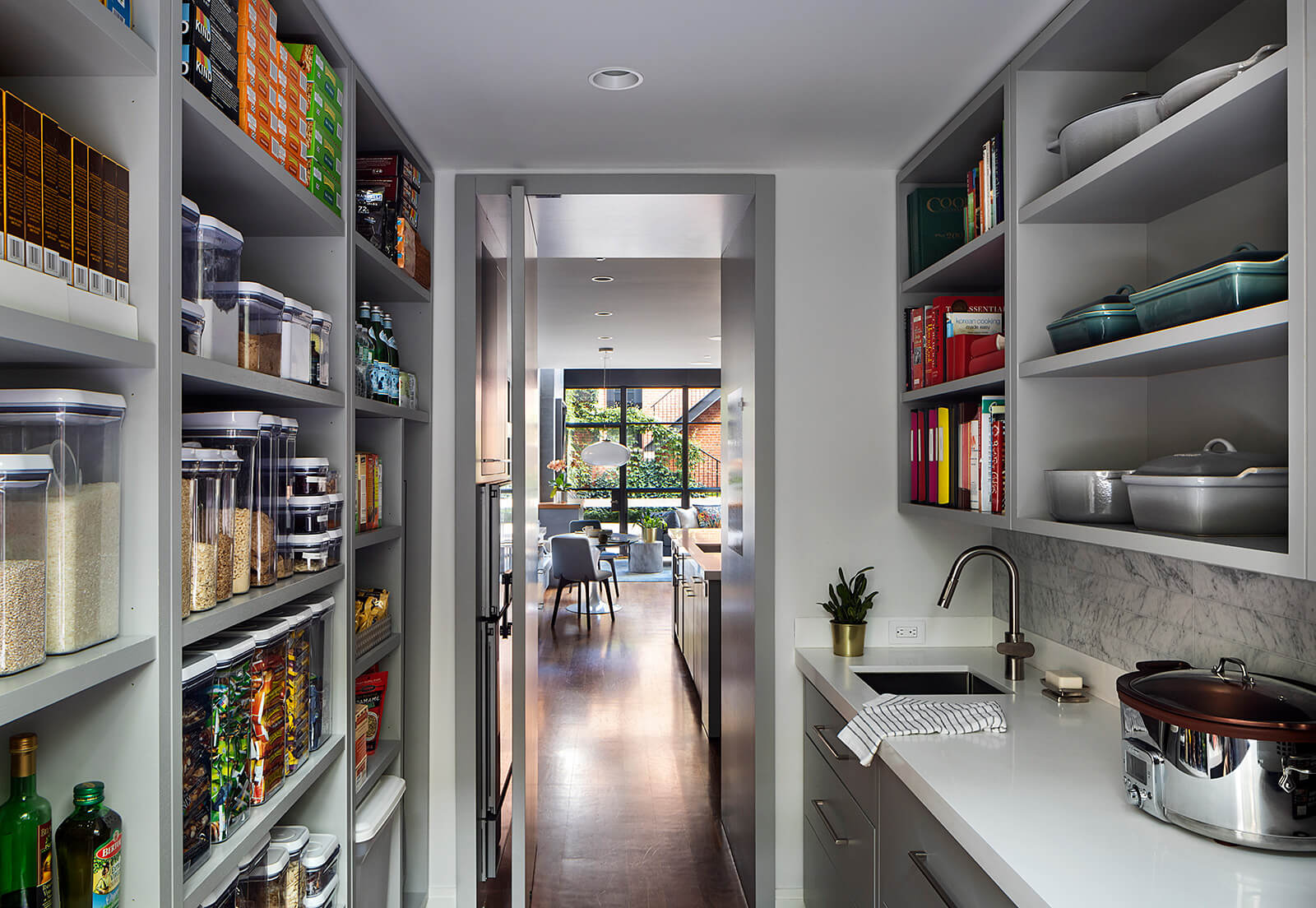
A monumental pantry eliminates the need for too many upper cabinets in the kitchen.
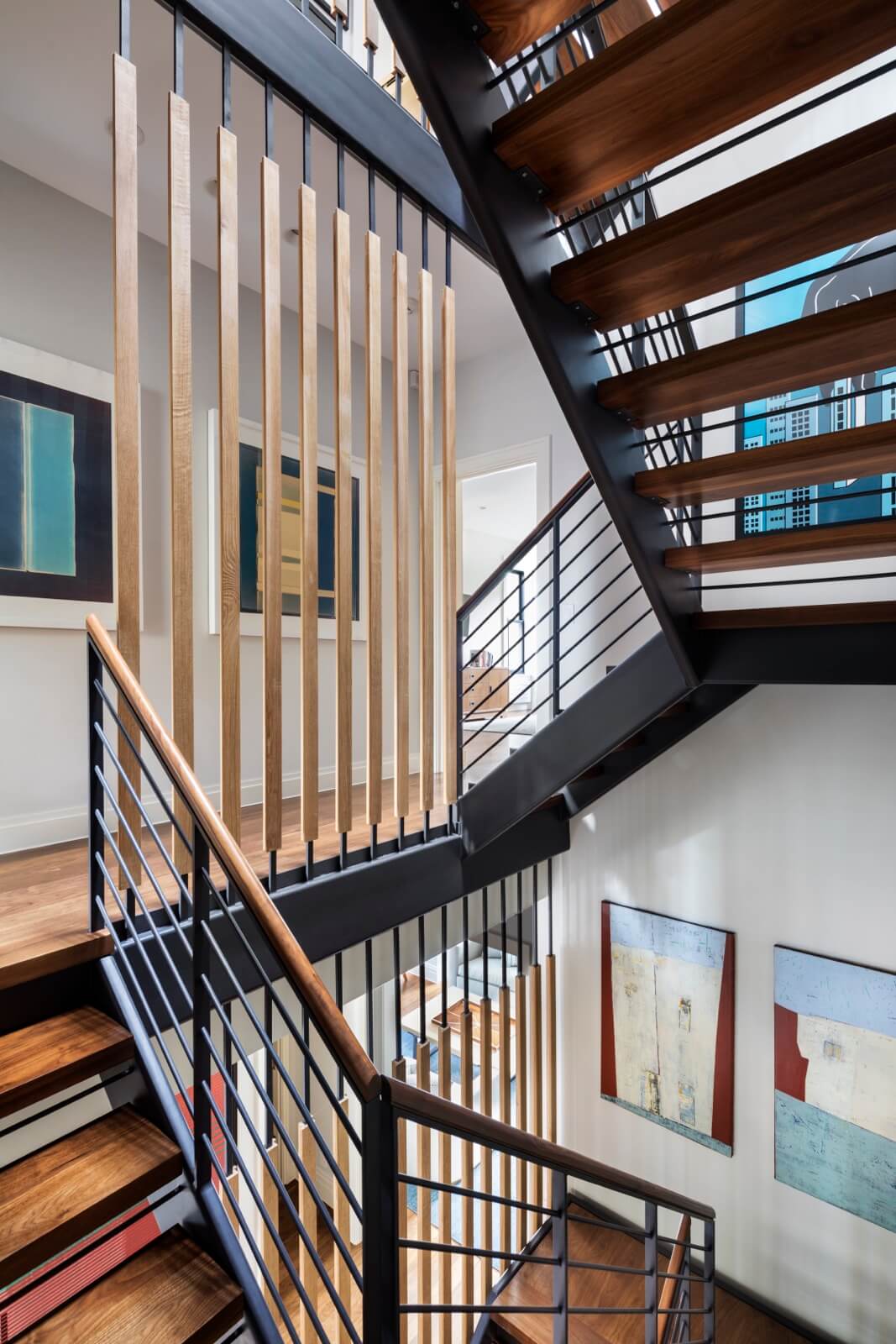
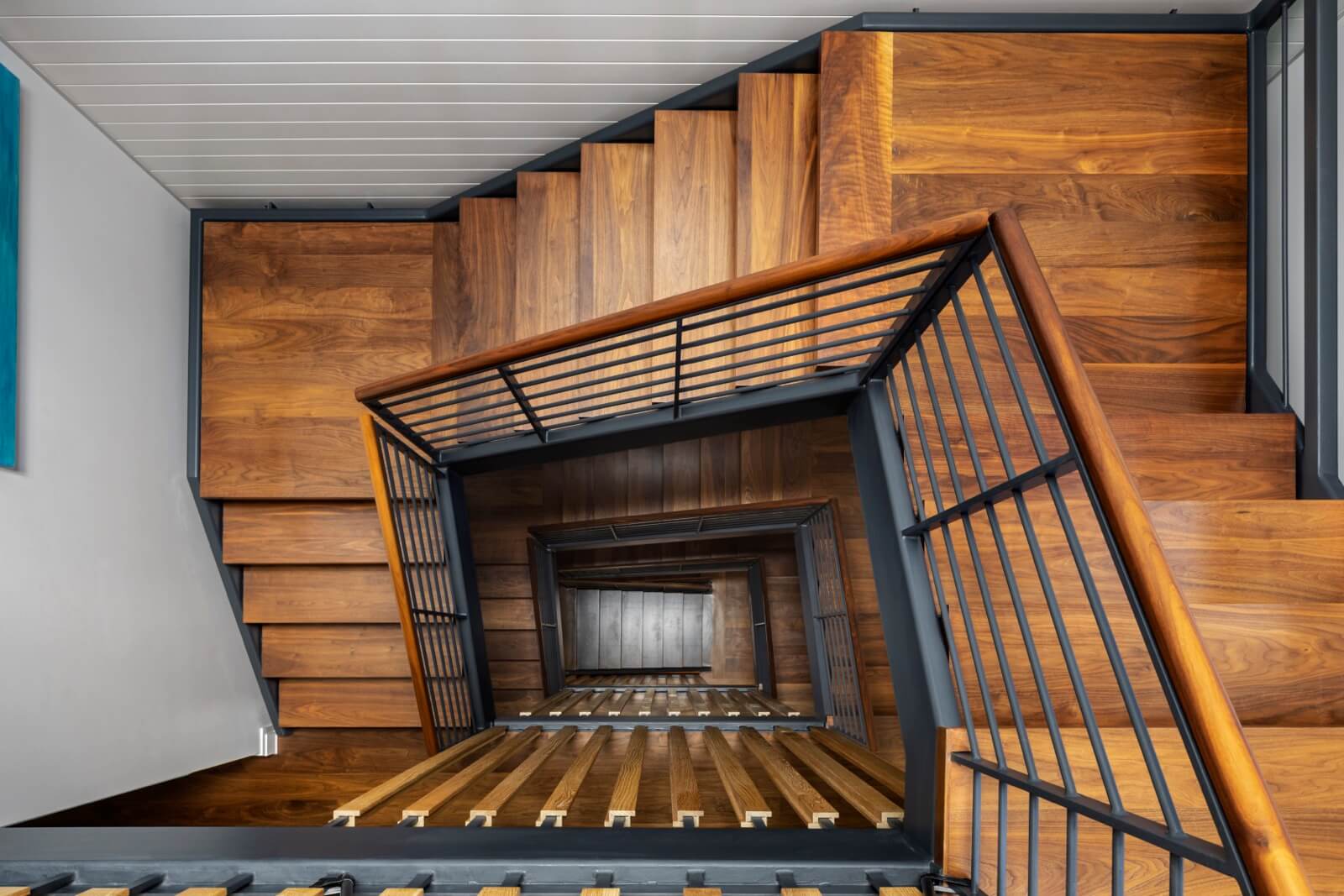
Vertical slats on the landings are “a strategy to introduce a safety element,” the architect said, “and it reads in an interesting way.”
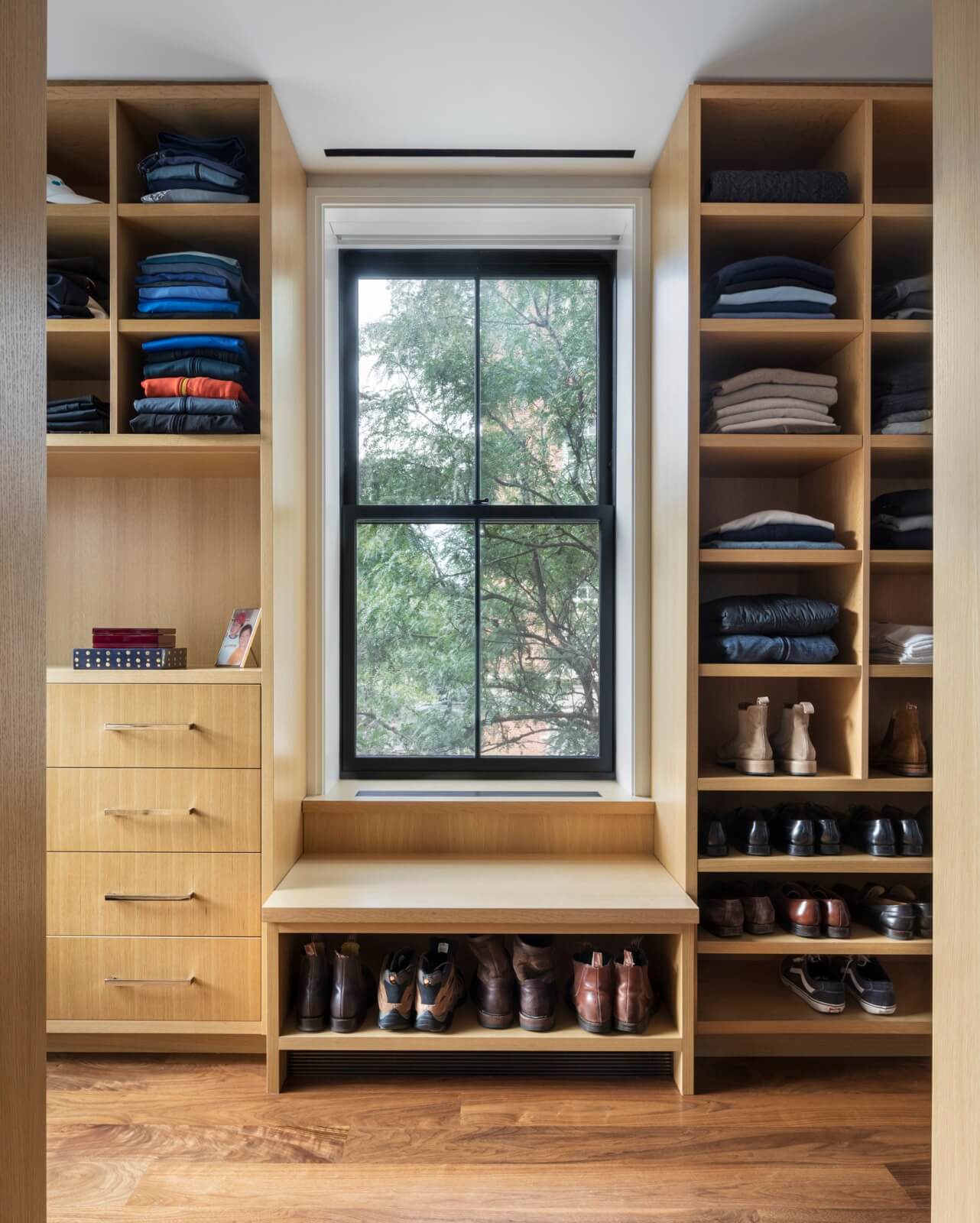
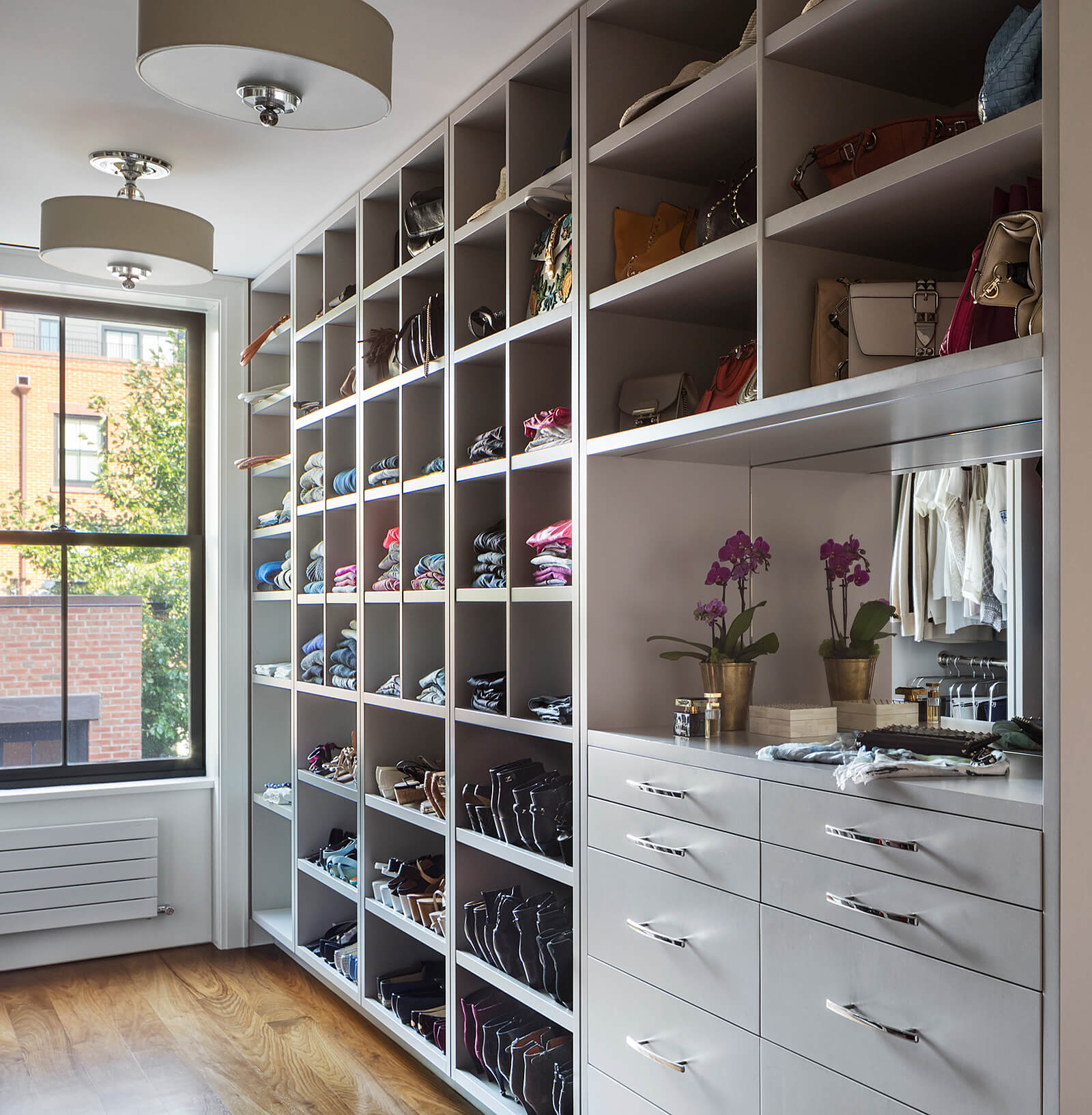
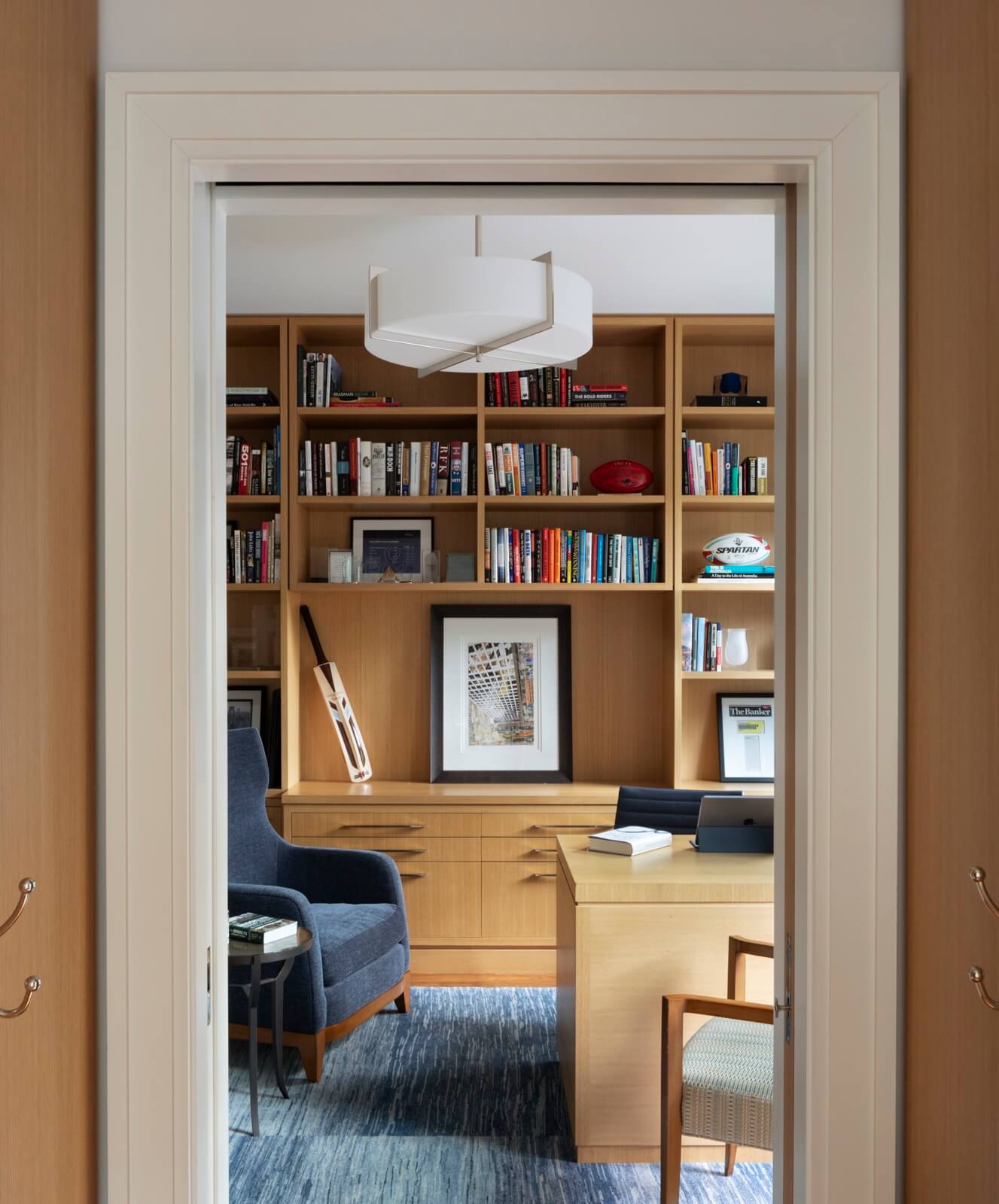
The entire second floor is a master suite, with his and hers dressing rooms and a home office.
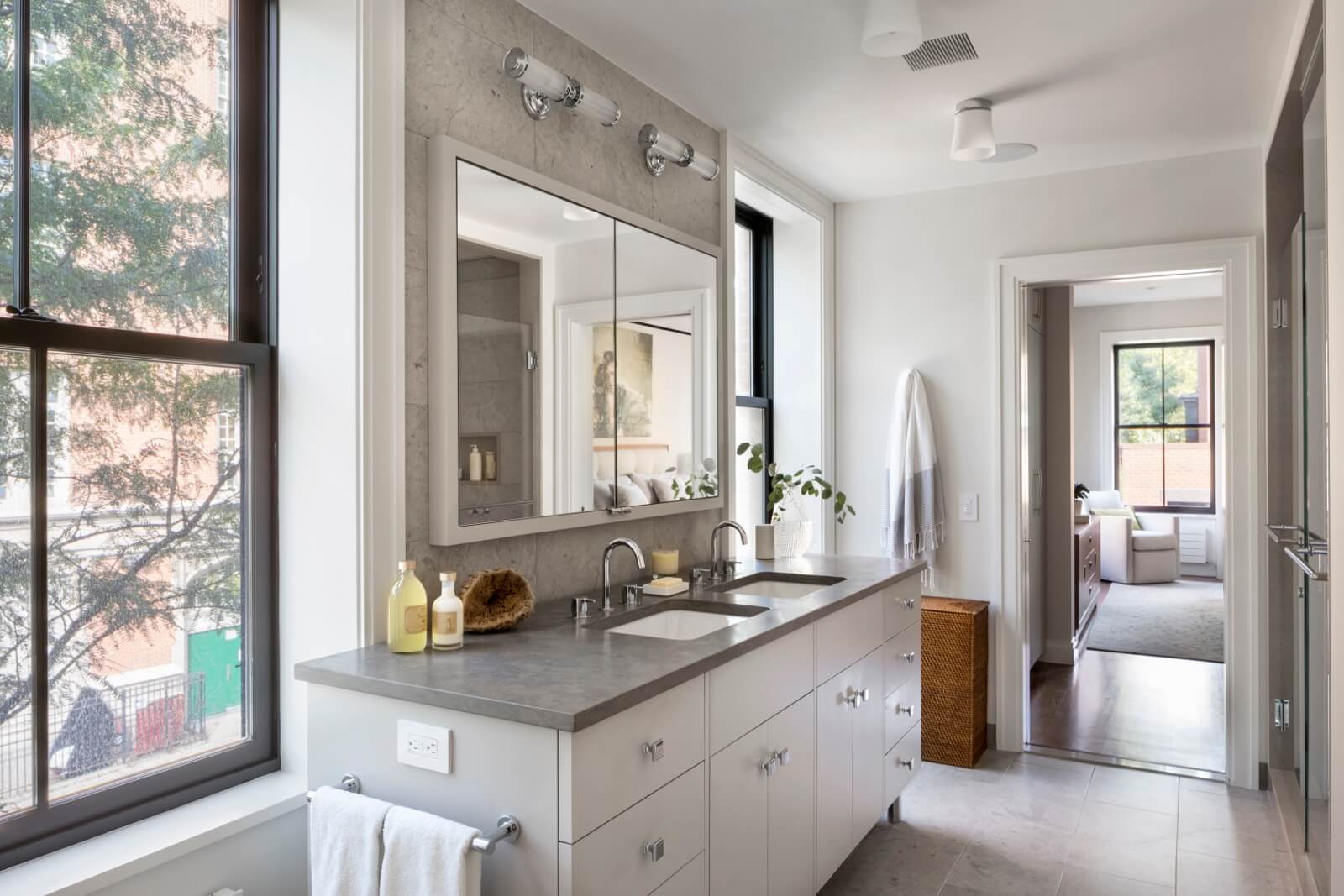
The master bath has two windows but no tub, per the clients’ request.
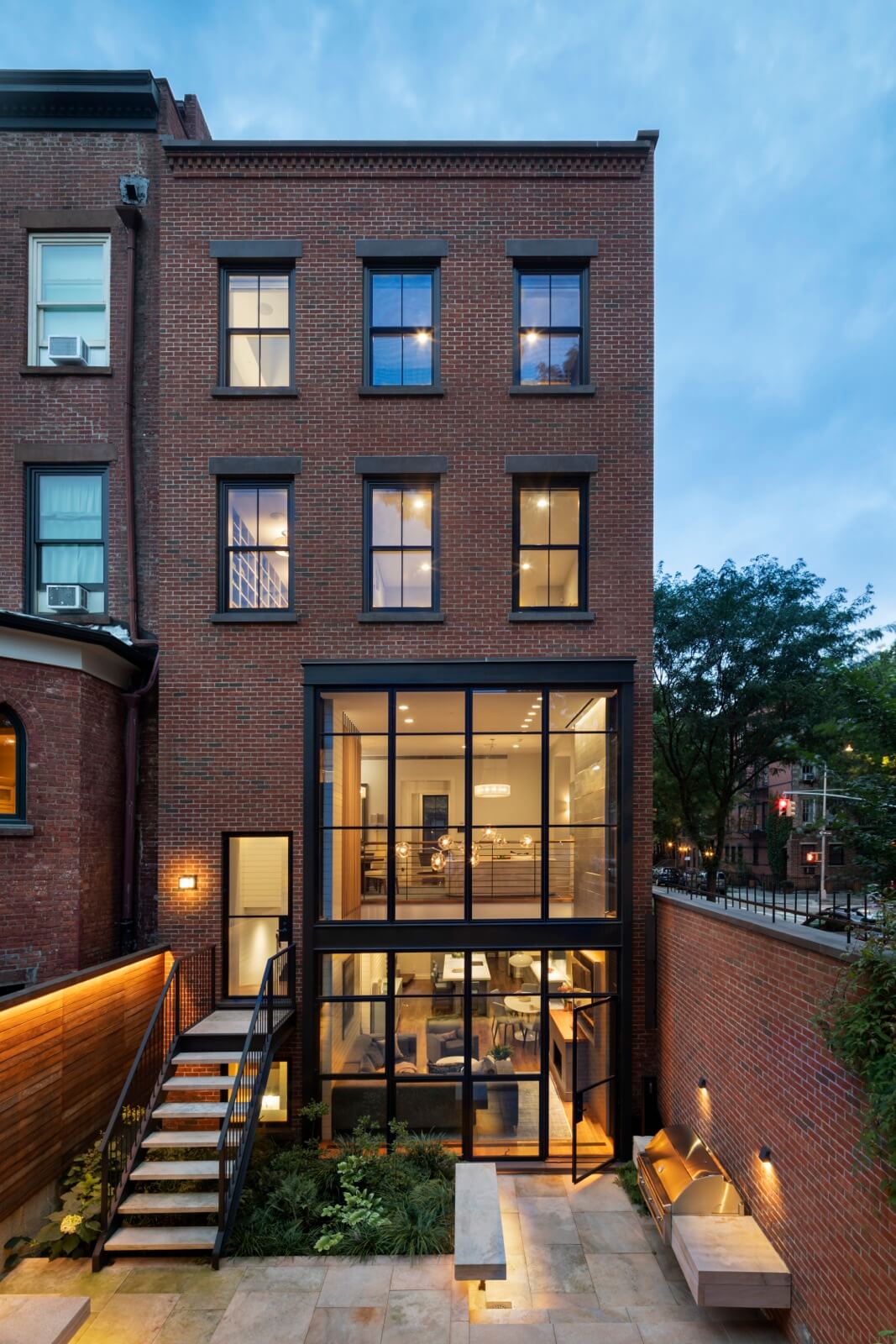
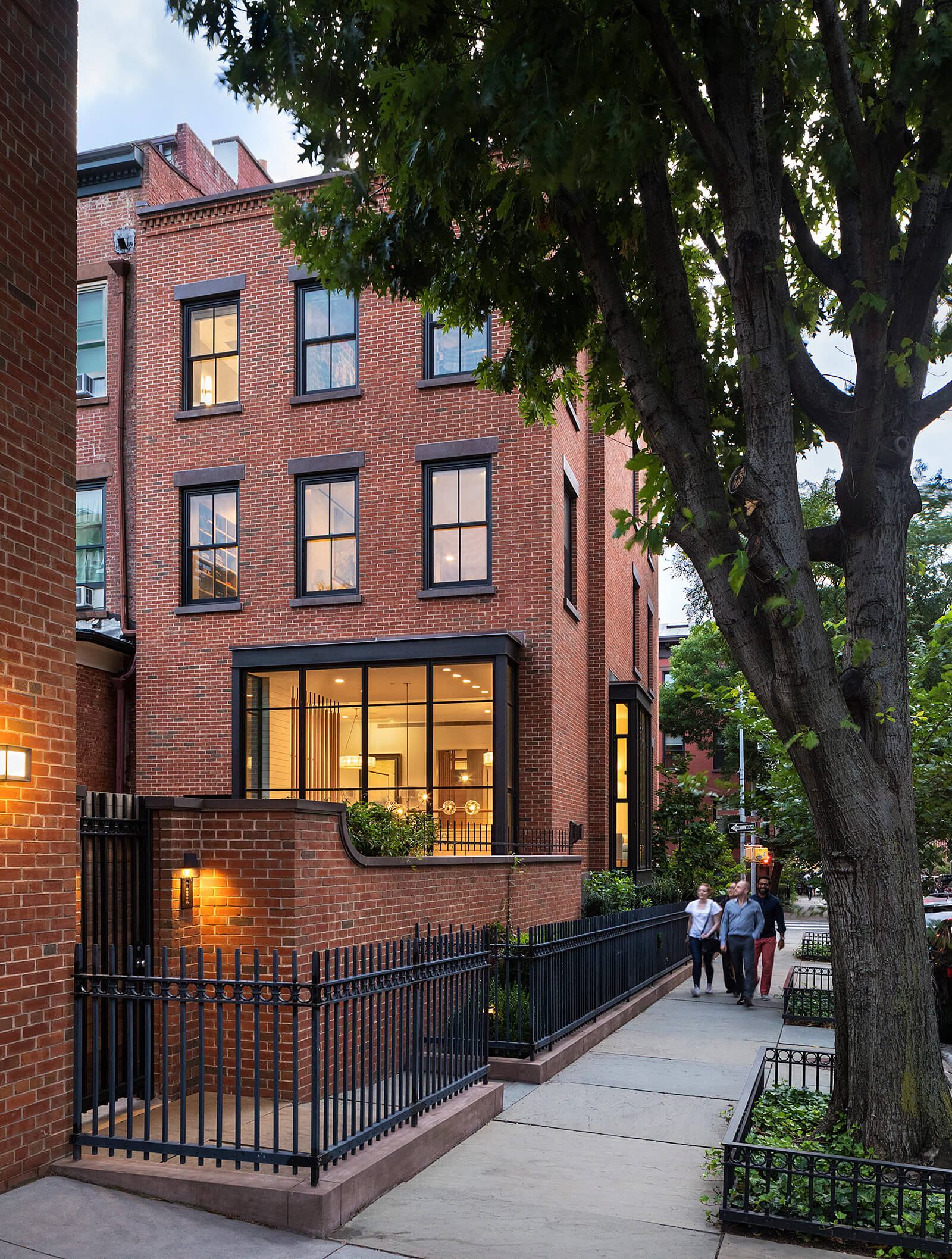
The double height glass wall at the rear of the house projects out a couple of feet from the rear facade.
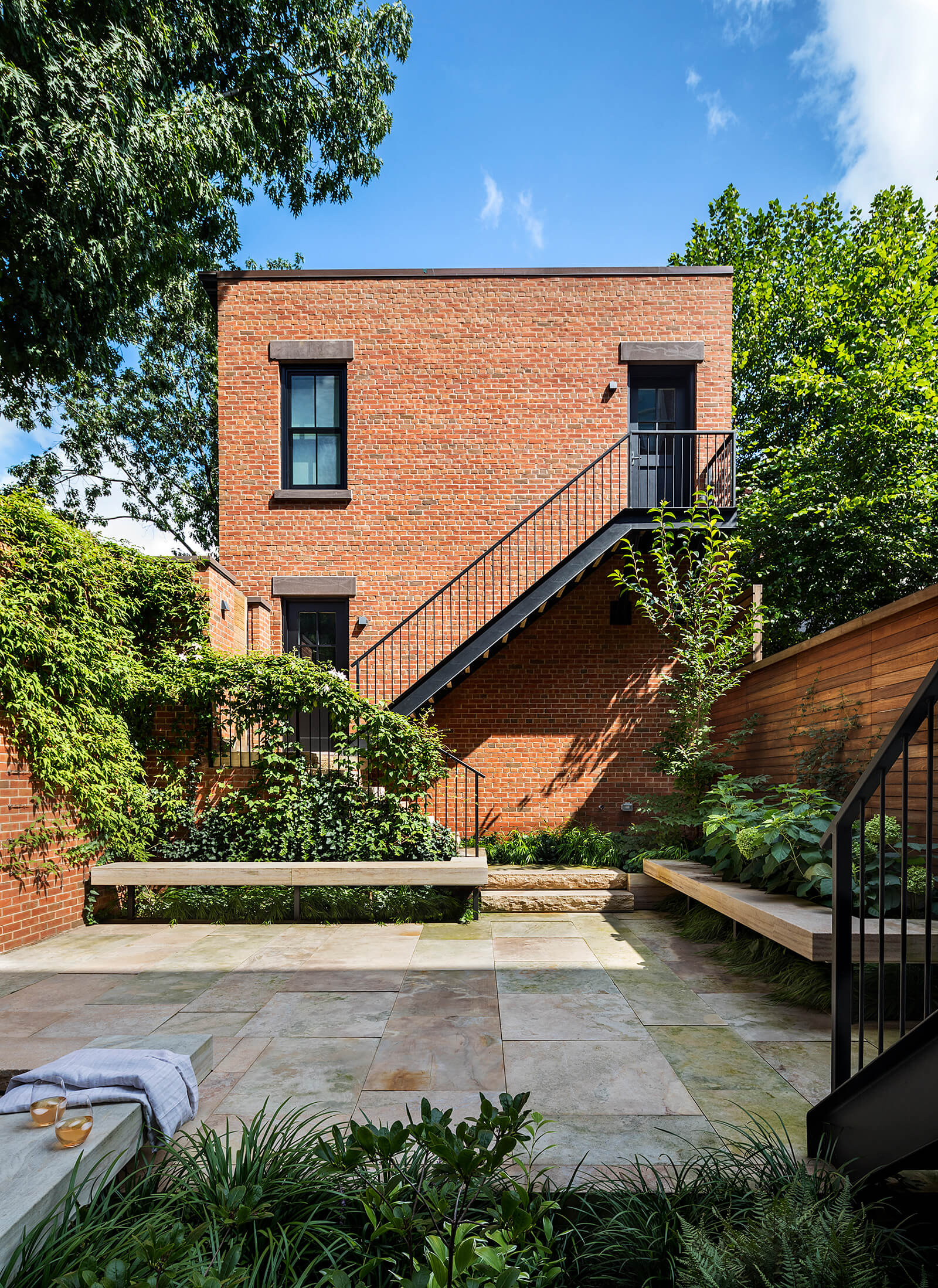
The “carriage house,” as Coburn calls it, sits at the back of the garden, whose modernist patio and planting design is by Dumbo-based landscape architect Joanna Pertz.
[Photos by Francis Dzikowski]
The Insider is Brownstoner’s weekly in-depth look at a notable interior design/renovation project, by design journalist Cara Greenberg. Find it here every Thursday morning.
Got a project to propose for The Insider? Contact Cara at caramia447 [at] gmail [dot] com
Check out ‘The Insider’ mini-site: brownstoner.com/the-insider
Related Stories
- The Insider: Brownstoner’s in-Depth Look at Notable Interior Design and Renovation Projects
- The Insider: Park Slope Limestone Stunner Gets Top-Notch Revamp, Laid-Back Style
- The Insider: Soup-to-Nuts Redo Brings Historic Yet Fun Vibe to Boerum Hill Greek Revival


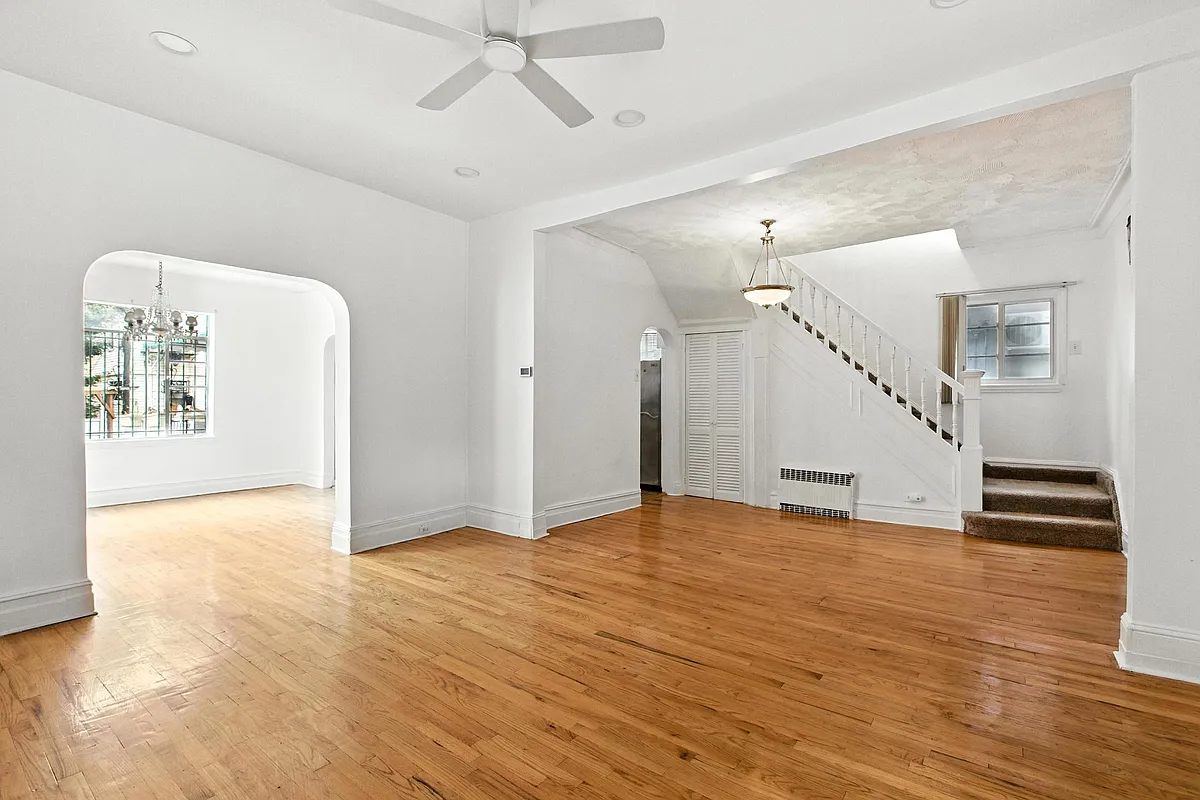
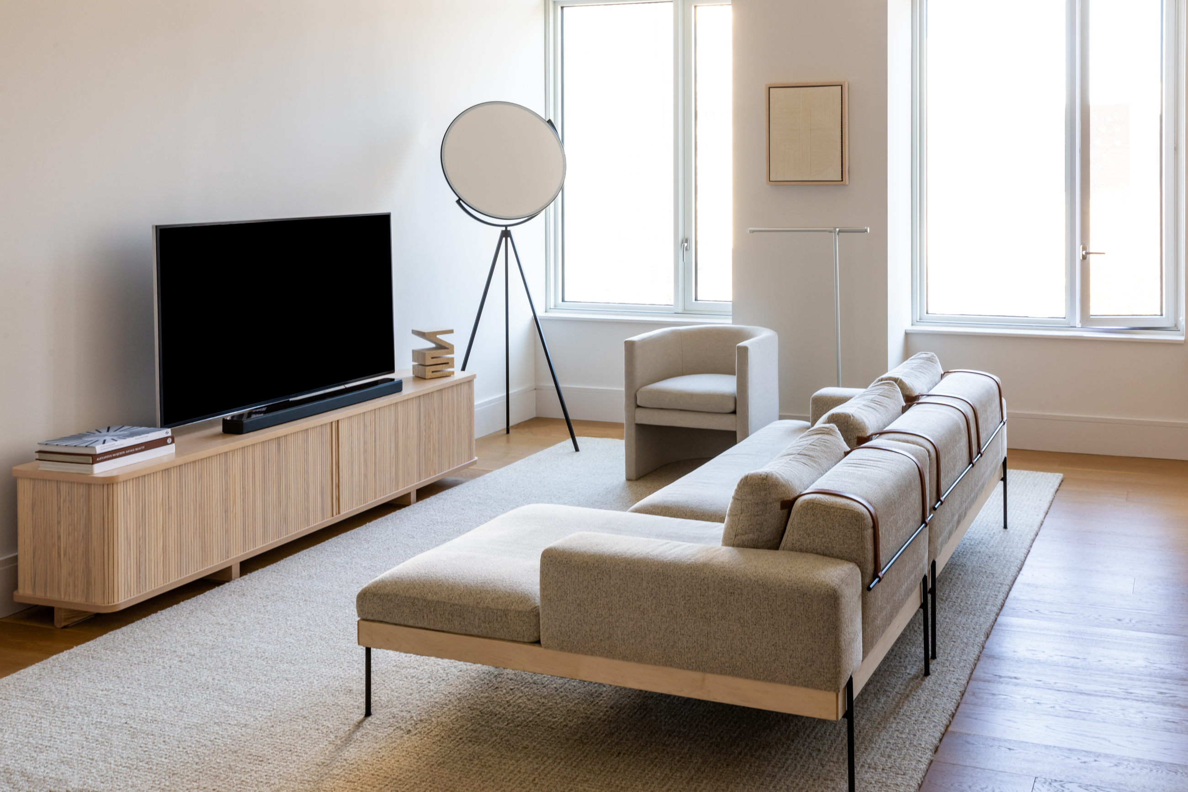
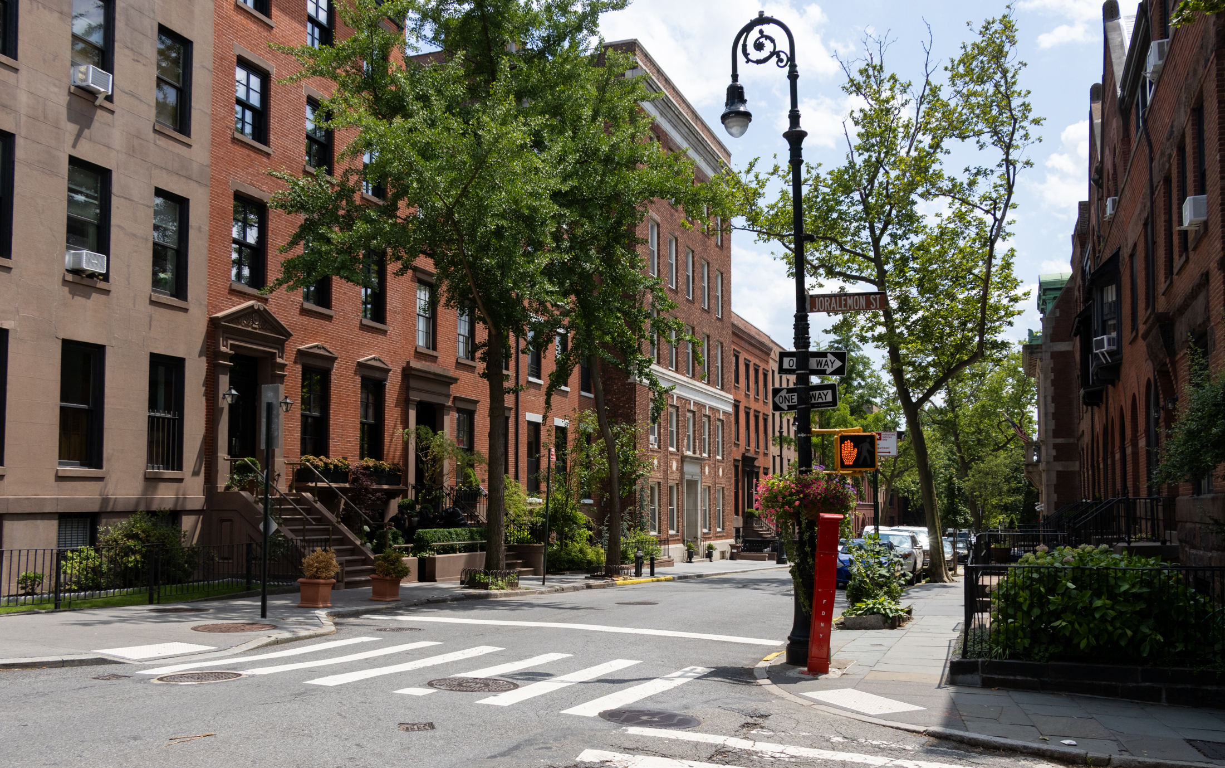
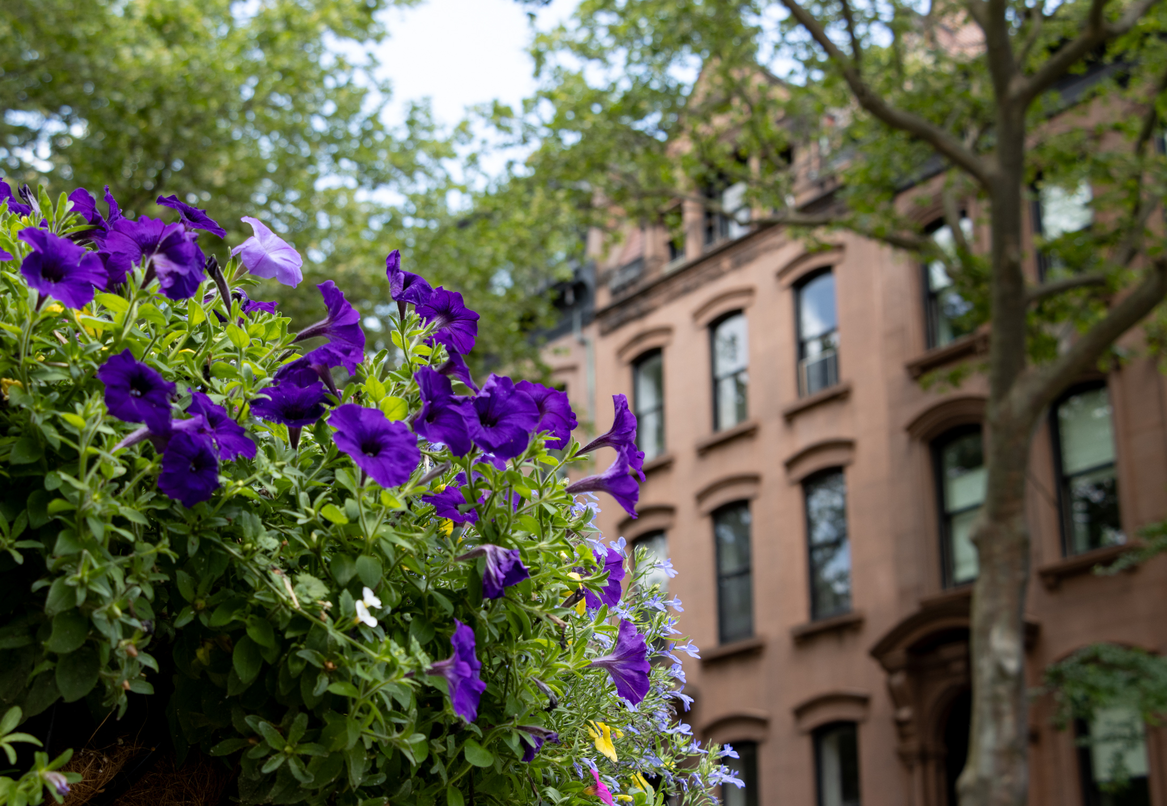
What's Your Take? Leave a Comment