The Insider: Tiny South Slope House Expands in Two Directions for Growing Family
By building up and digging down, an architect created a functional and stylish family home in an 11-foot-wide historic row house.

“When a house is so narrow, every move you make has to count,” said architect Aniket Shahane of his family’s diminutive dwelling, part of a historic row built to house tannery workers (according to neighborhood lore) at the turn of the last century.
Originally a 1,000-square-foot, two-story building with a dirt-floor basement, Shahane’s Gowanus-based three-person firm, Office of Architecture, gutted the house and and greatly expanded its usable space by excavating down and building up.
The former basement is now an eminently useful multi-purpose space that serves as an entry, laundry room and occasional guest quarters. On the roof is a new master bedroom suite. In between: an open parlor floor comprising living/dining/kitchen, and two bedrooms with a new bath on the third floor.
The house measures only about 11 feet and 3 inches wide on the interior. “When it’s that narrow, you can only do one thing,” Shahane said: “Position the bathrooms and stair in the exact right places, so what’s left over can be used in the best possible way.”
There was a third key move, besides digging out the basement and building on the roof. Shahane and his team shifted the staircase to the wall opposite its original location, enabling them to take advantage of a jog in the side wall that offered an opportunity for new windows. “By flipping the stair, we were able to bring in natural light” to the dining area and second floor bathroom, the architect said.
A palette of practical, un-showy materials like unfinished steel, character-grade walnut and ceramic tile is juxtaposed with occasional refinements, including Carrara marble countertops in the kitchen.
Montestbuild, Inc. was the general contractor.
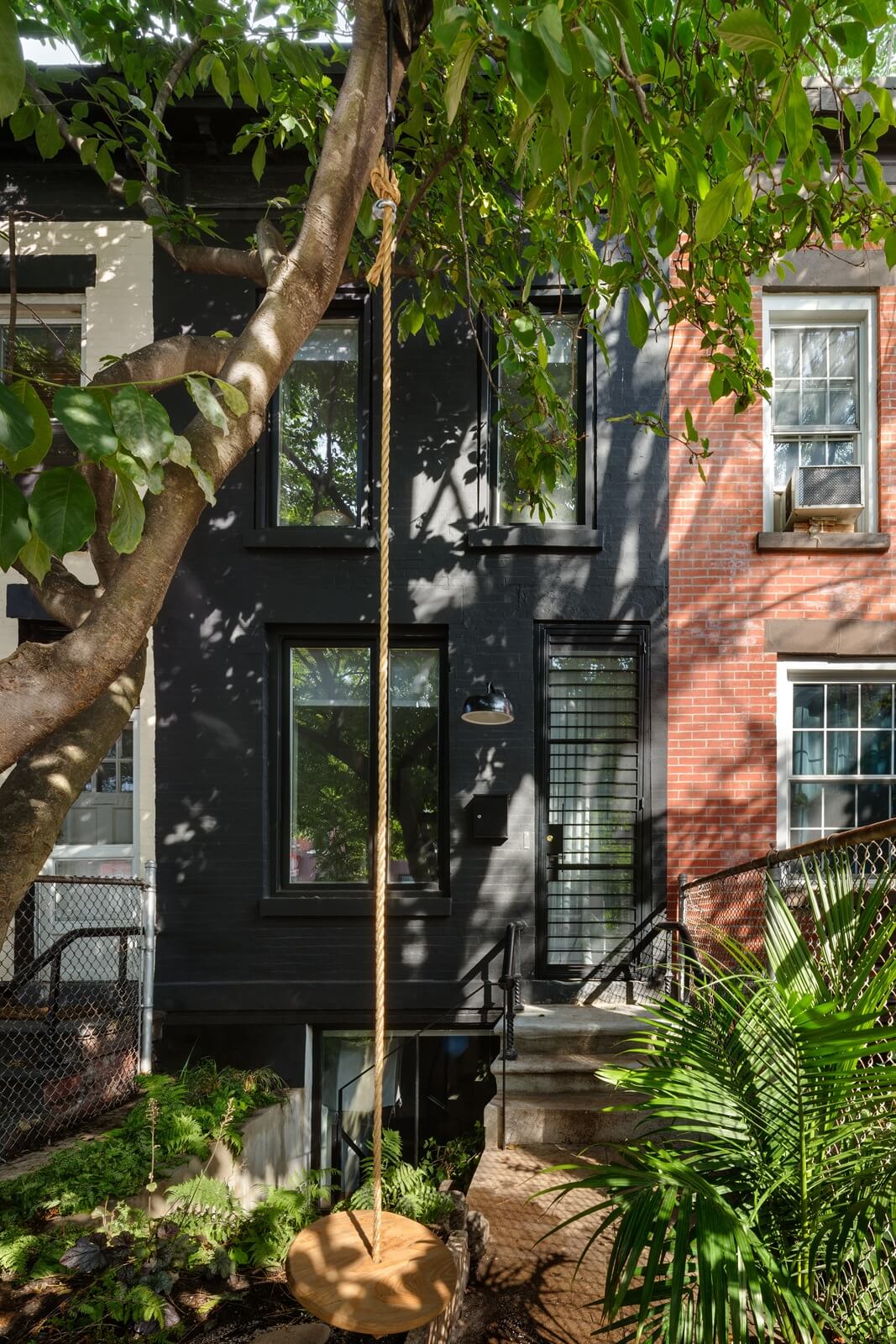
The house’s brick facade was painted matte black. New steel-framed windows came from Brombal.
The parlor-level entry door is rarely used; family and guests enter below, via a new set of stairs to the basement level.
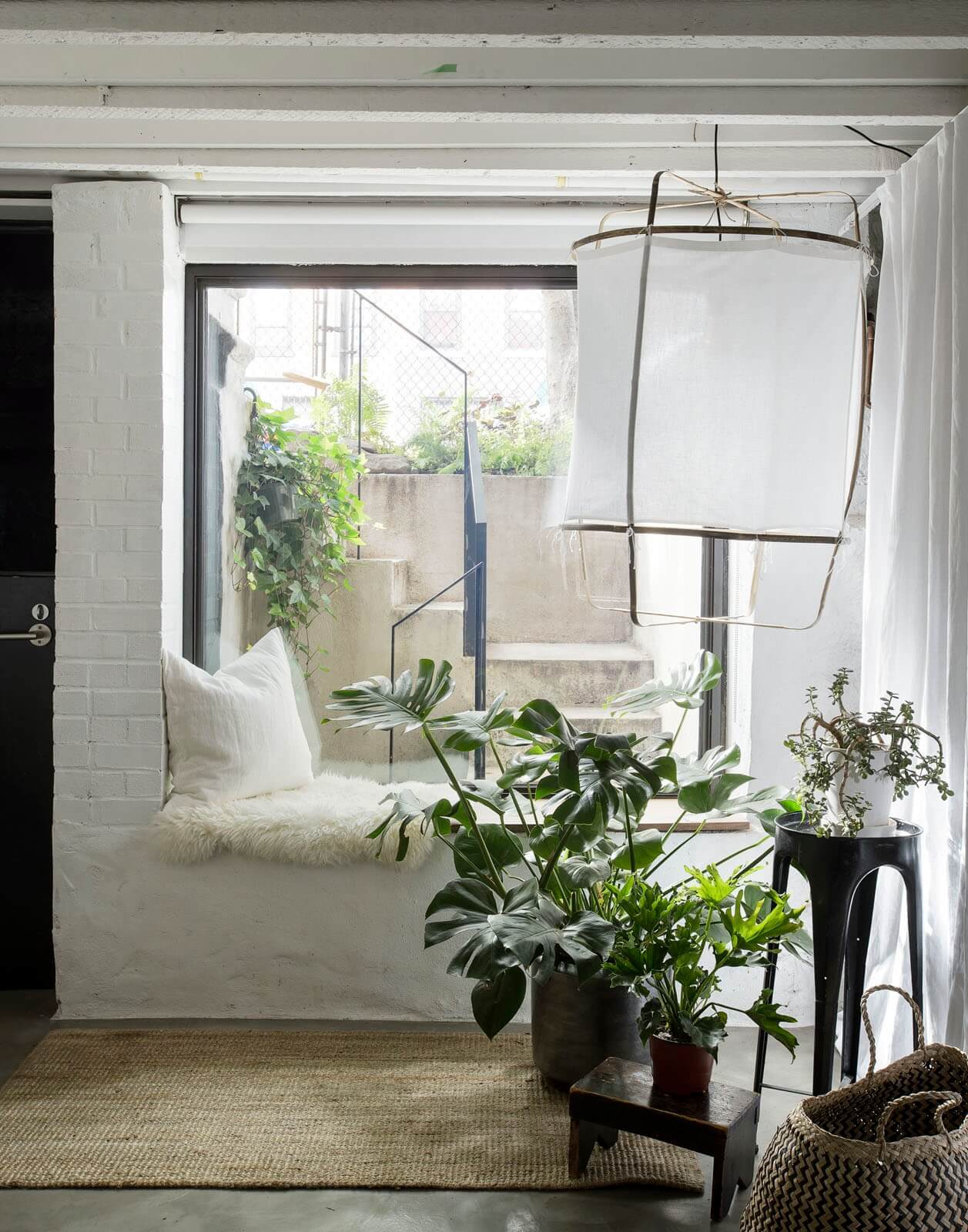
A former dirt-floor basement with five-foot ceiling height became “the hardest-working space in the house,” Shahane said. “We enter and exit the house through that floor. It’s a place to leave all your urban grit,” including shoes, coats, bags, umbrellas, etc., leaving the parlor floor entirely free for living.
A large fixed window with an inviting seat looks onto a magnolia tree in the front yard.
The custom Dutch door next to it can be left open, wholly or in part, for ventilation. The floor on this level is poured concrete.
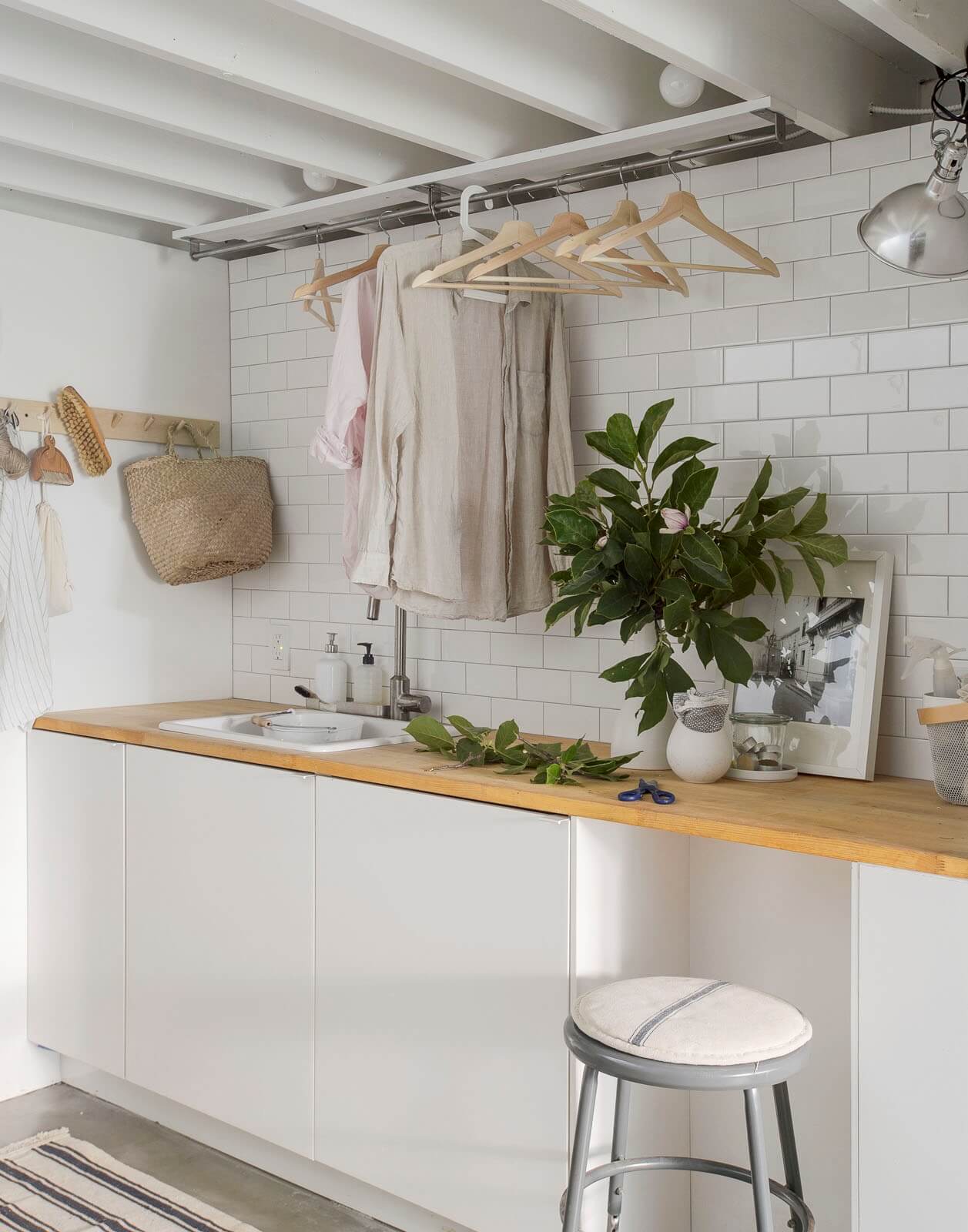
Ceilings beams were left exposed downstairs for a loftier feeling. There’s a full laundry, utility sink and new powder room on this level, along with storage and mechanicals.
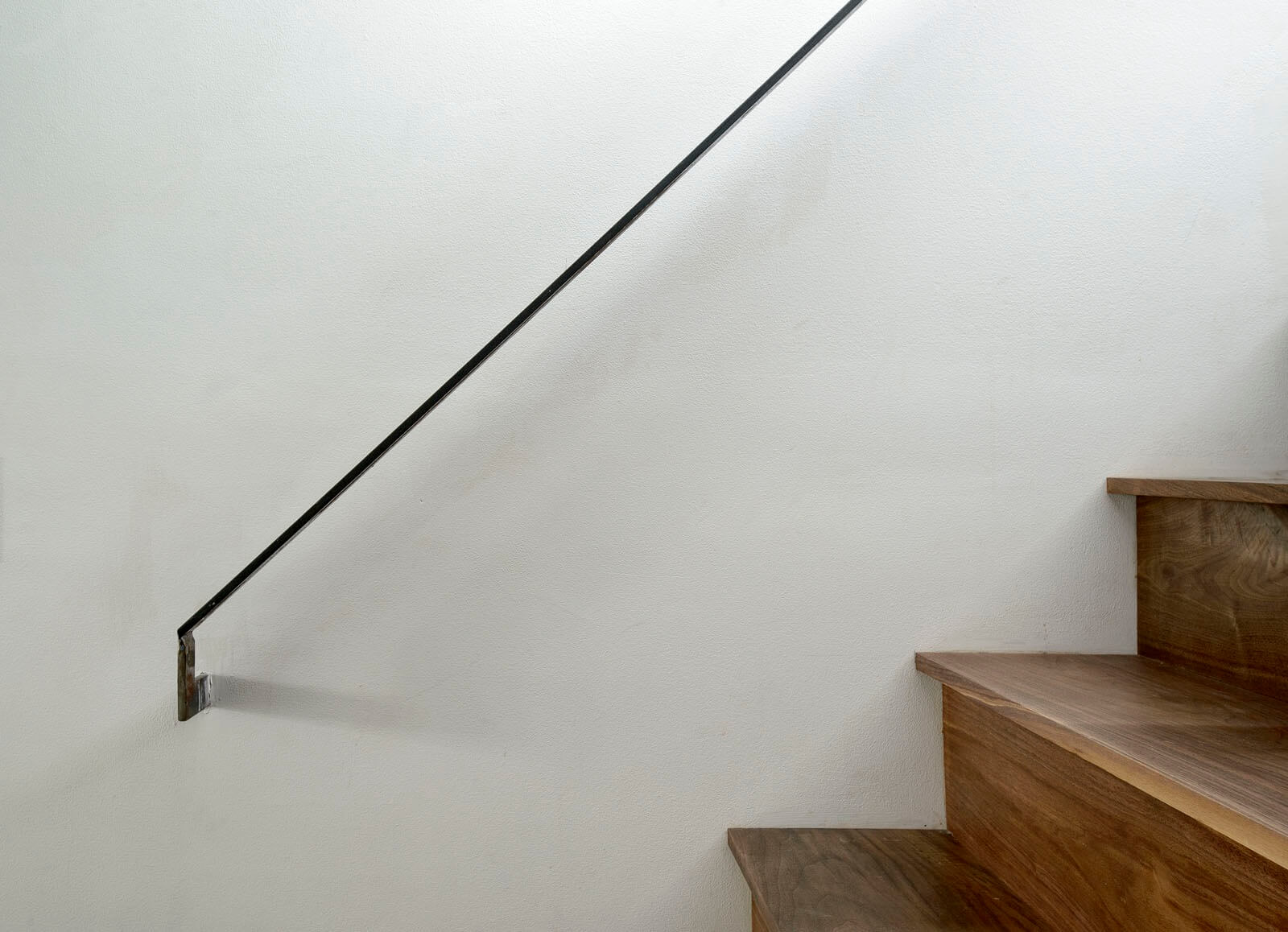
“Character grade” walnut from Sawkill Lumber, sanded and sealed, was used for the stair leading to the upper levels of the house, as well as for new wood flooring throughout.
The minimalist railing of steel is thin yet strong.
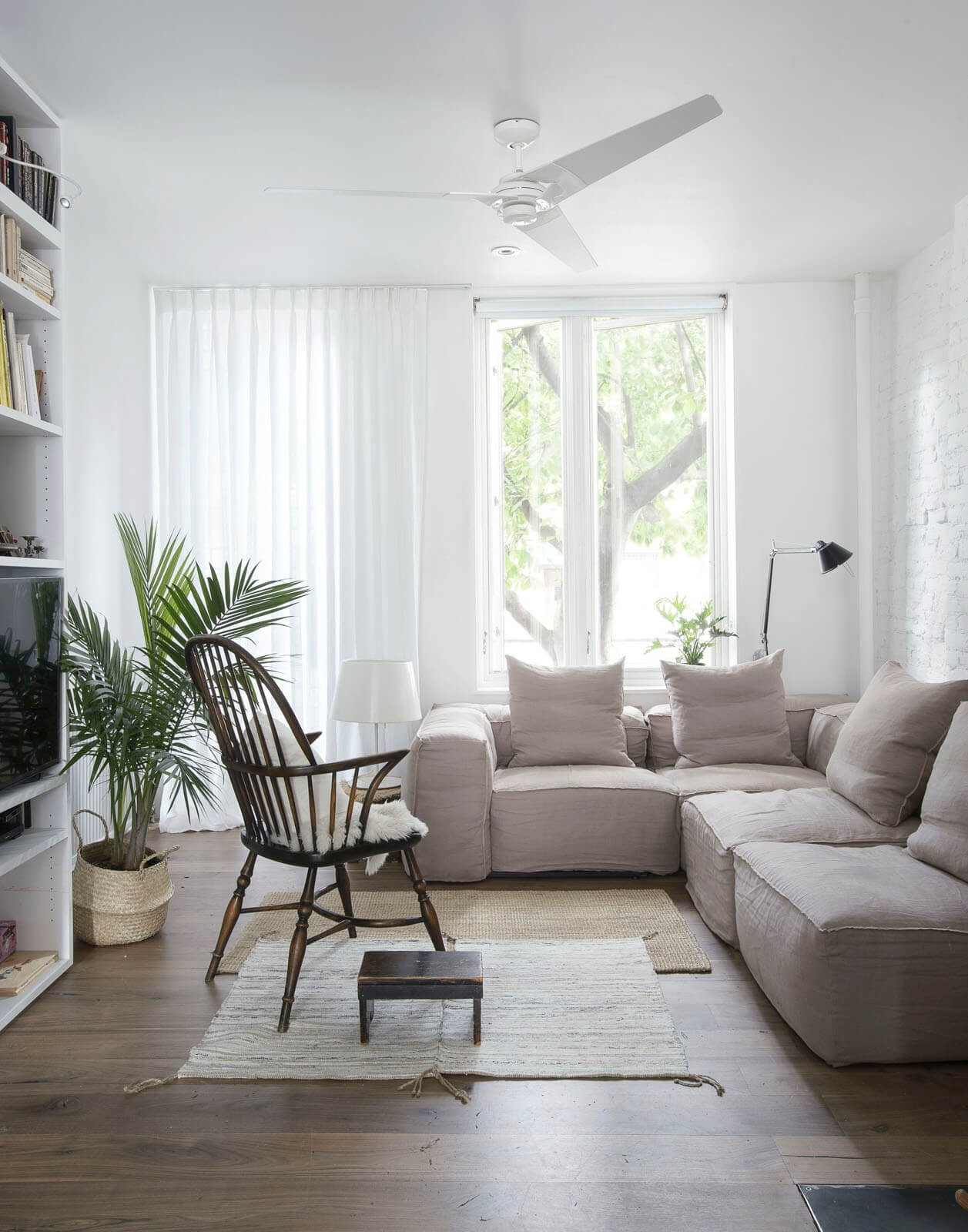
In the main living area at the front of the parlor floor, the original entry door is curtained and rarely used. The sectional sofa tucks perfectly beneath a Marvin casement window.
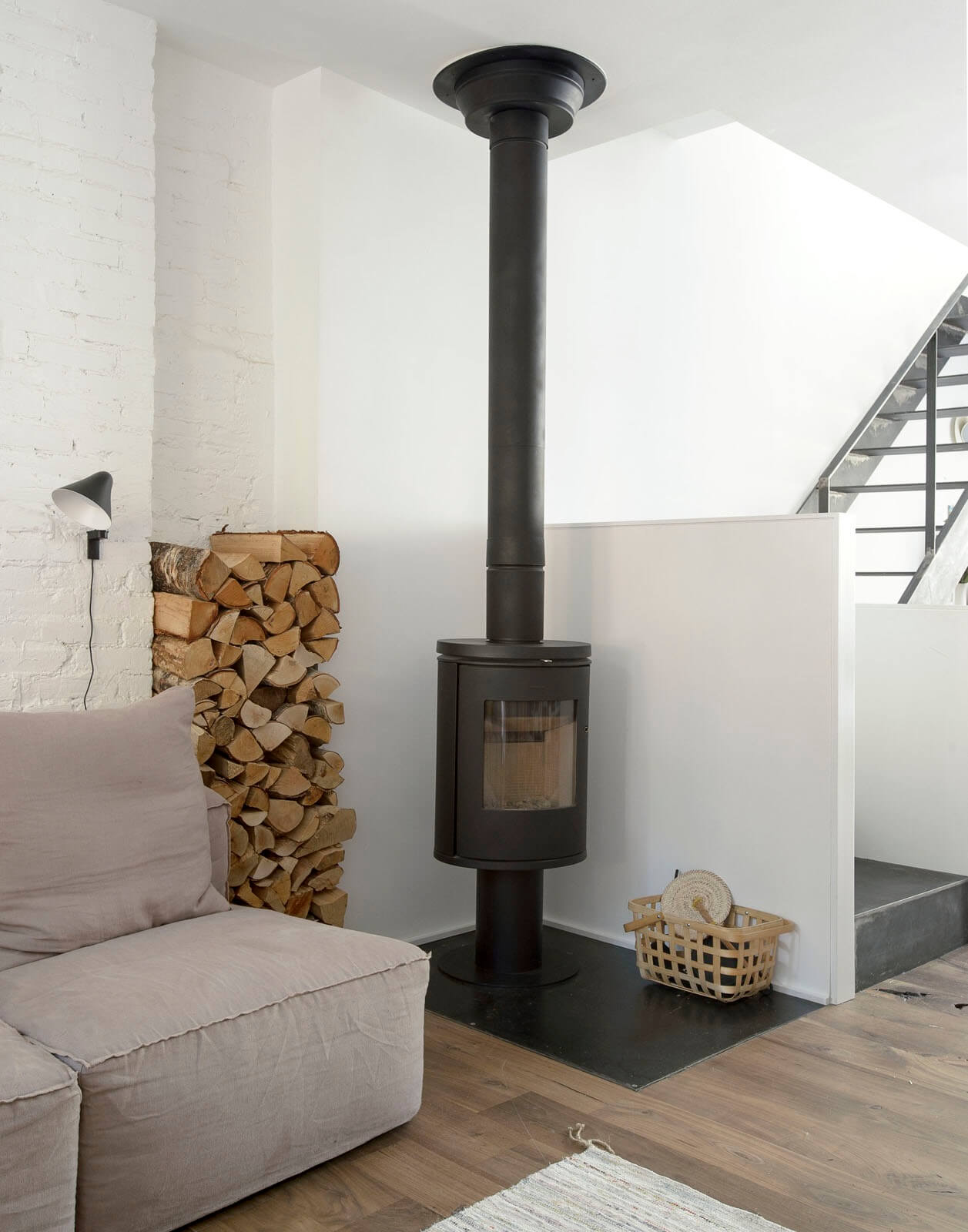
A stylish wood-burning stove from Morsø, a Danish company, heats the home’s two main floors with ease.
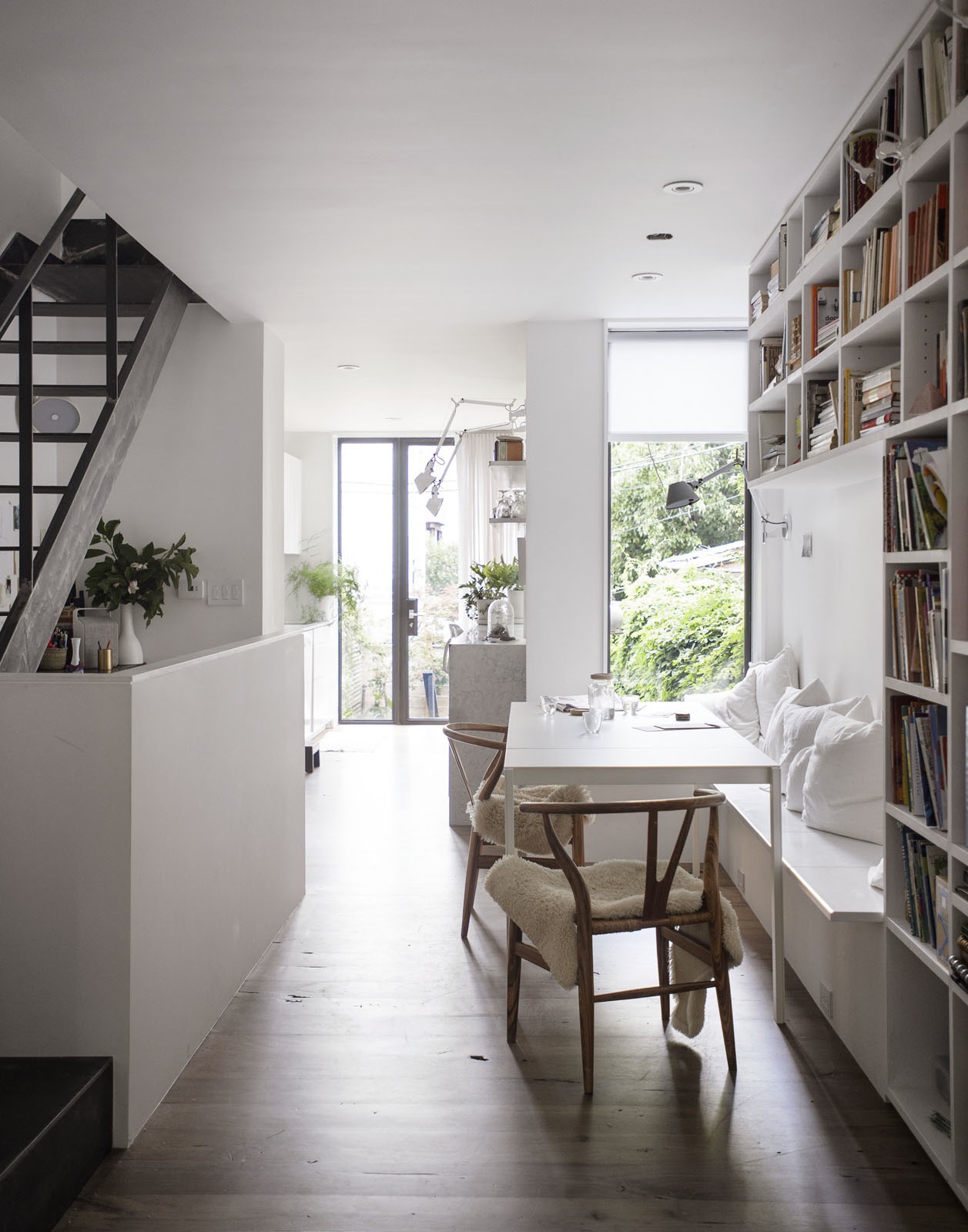
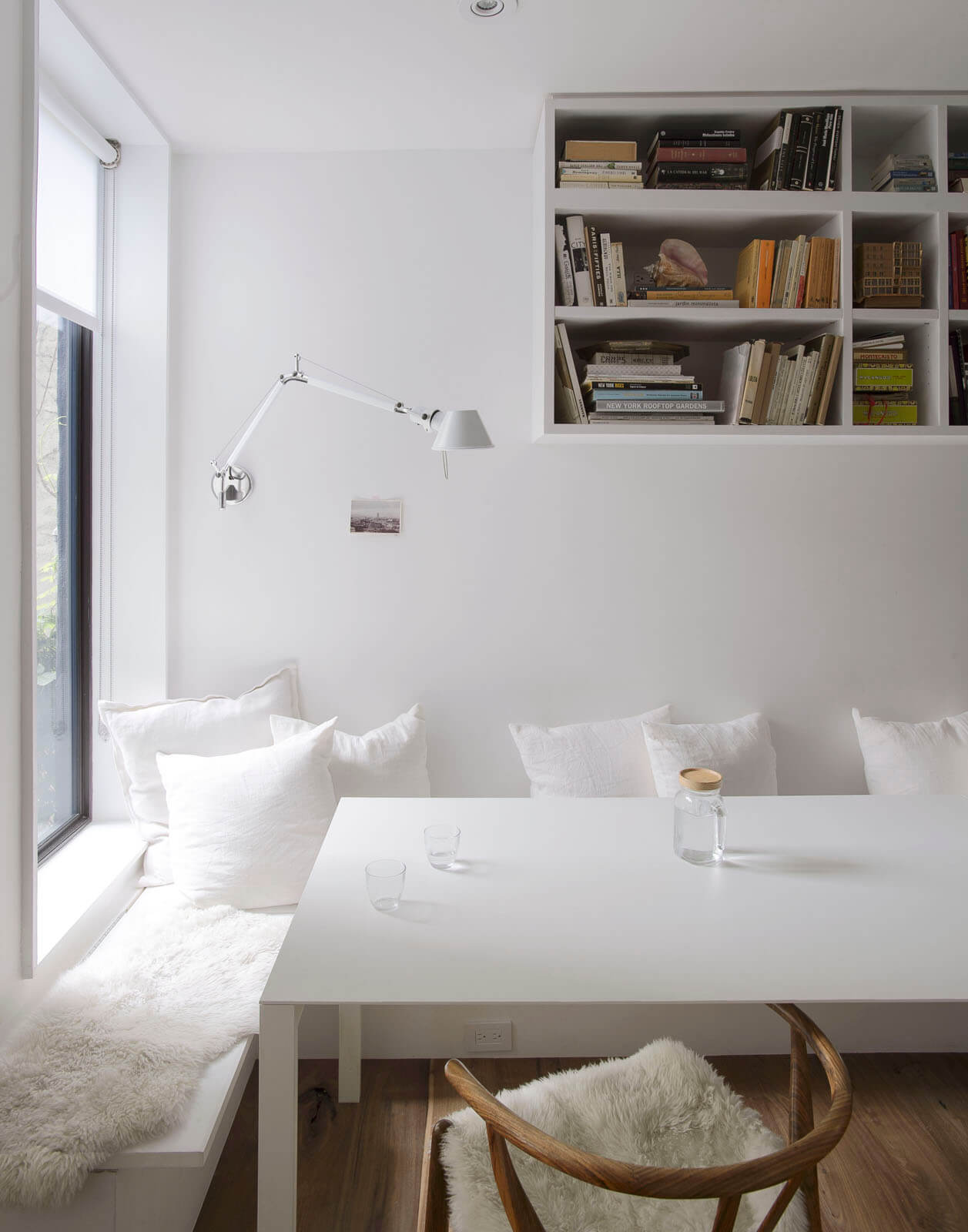
A window in the dining area was made possible by moving the house’s staircase to the opposite wall.
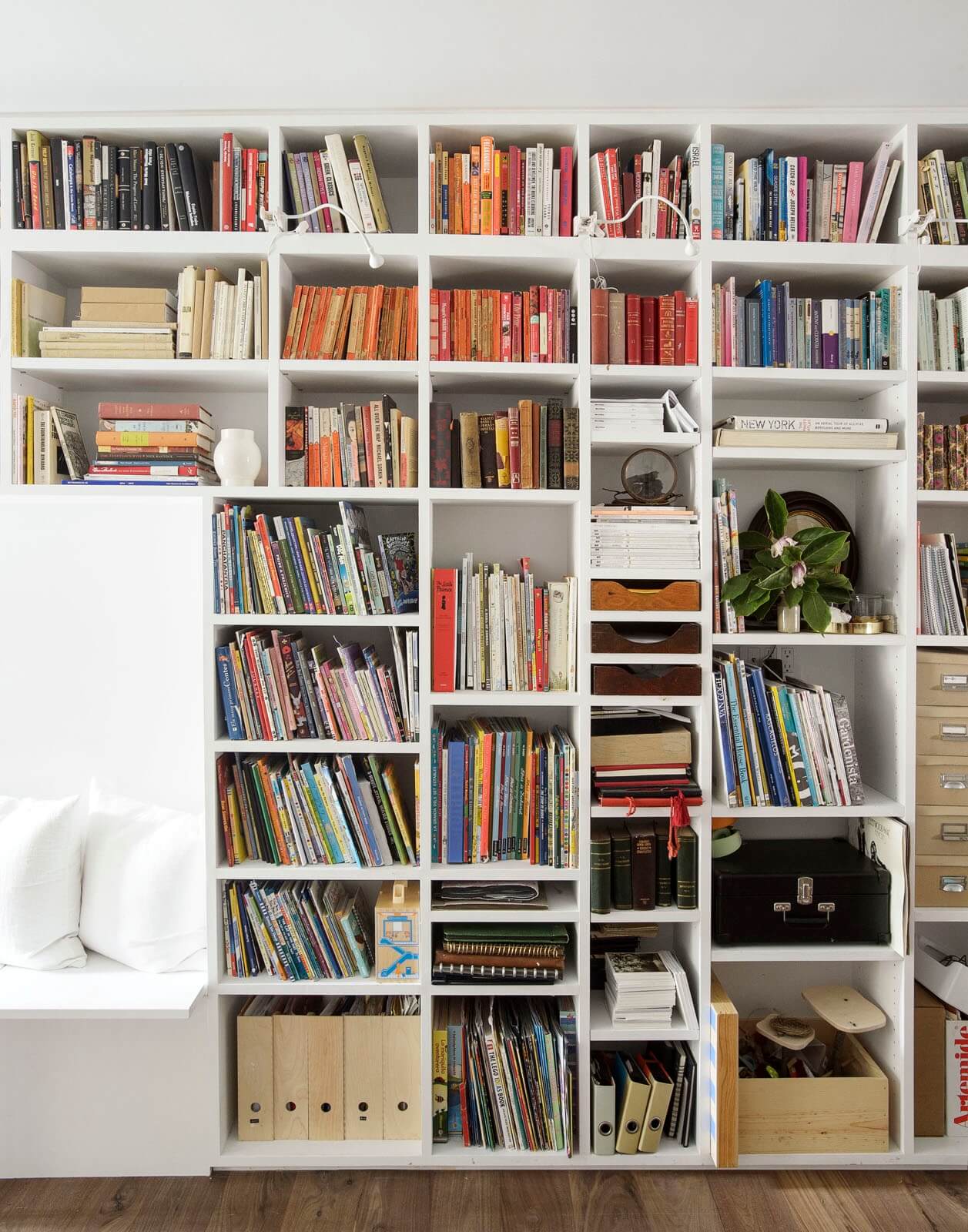
A commodious wall of shelving built by local millworker Matthew Gribbon corrals books and other materials that could otherwise become clutter.
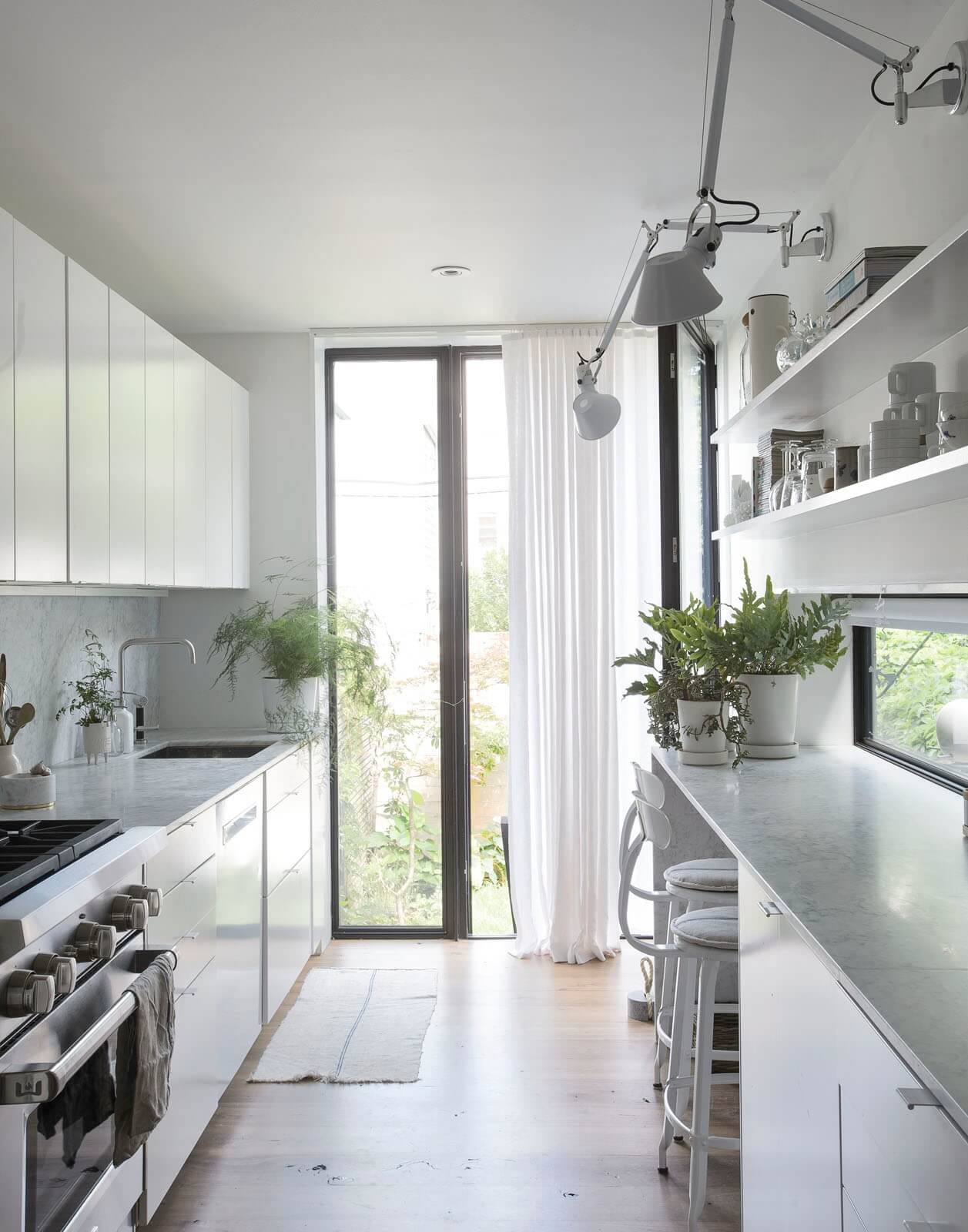
IKEA cabinetry was upgraded with Carrara marble countertops. High-end appliances in the kitchen include a Liebherr fridge, Wolfe range and Bosch dishwasher.

A long horizontal window along the side of the house illuminates the breakfast counter.
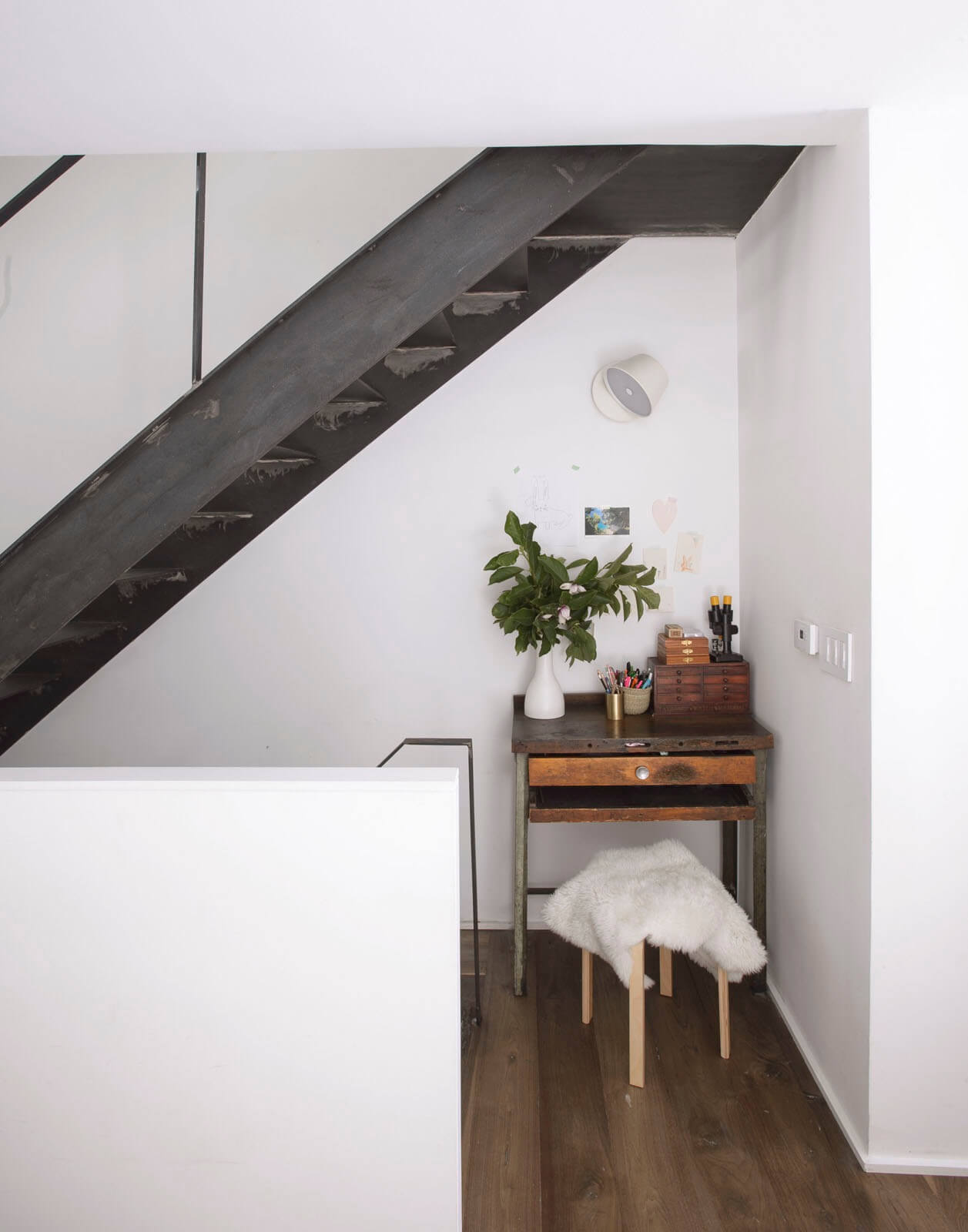

The open risers on the new steel staircase allow for long sight lines through the space — a big plus in a narrow house.
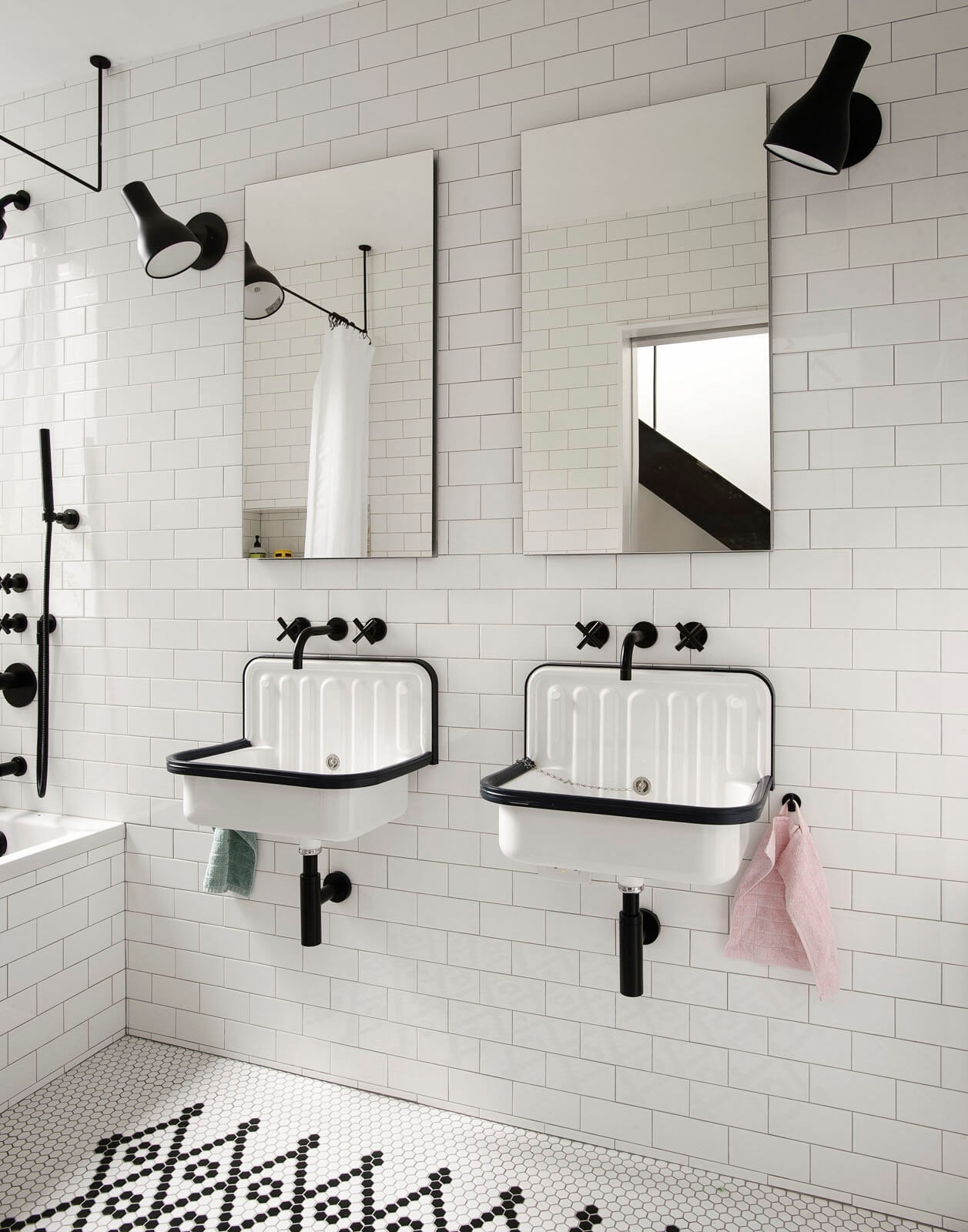
The second floor bathroom has double sinks from Alape with Dornbracht faucets and a graphic pattern of black and white tiles from Jeffrey Court.
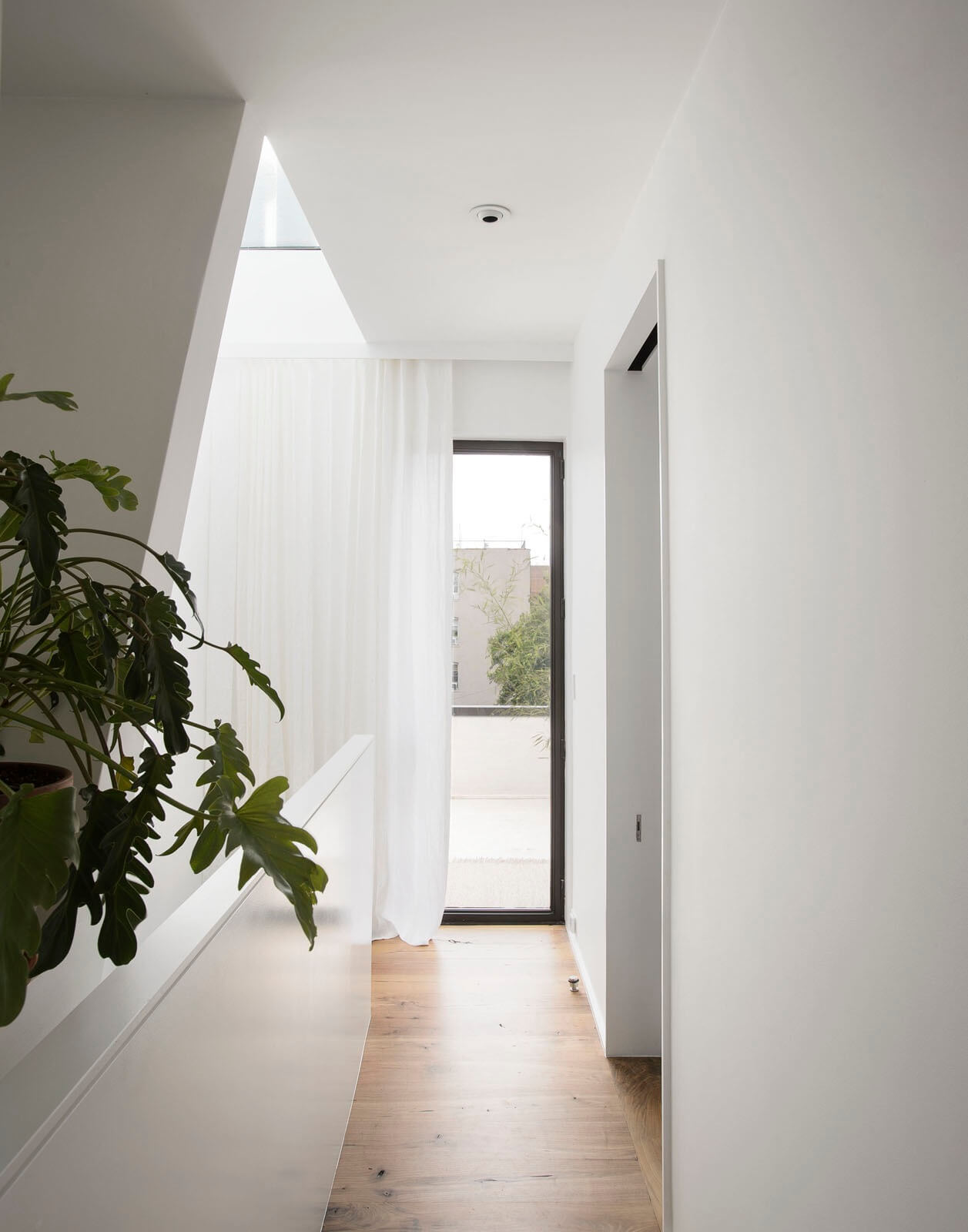
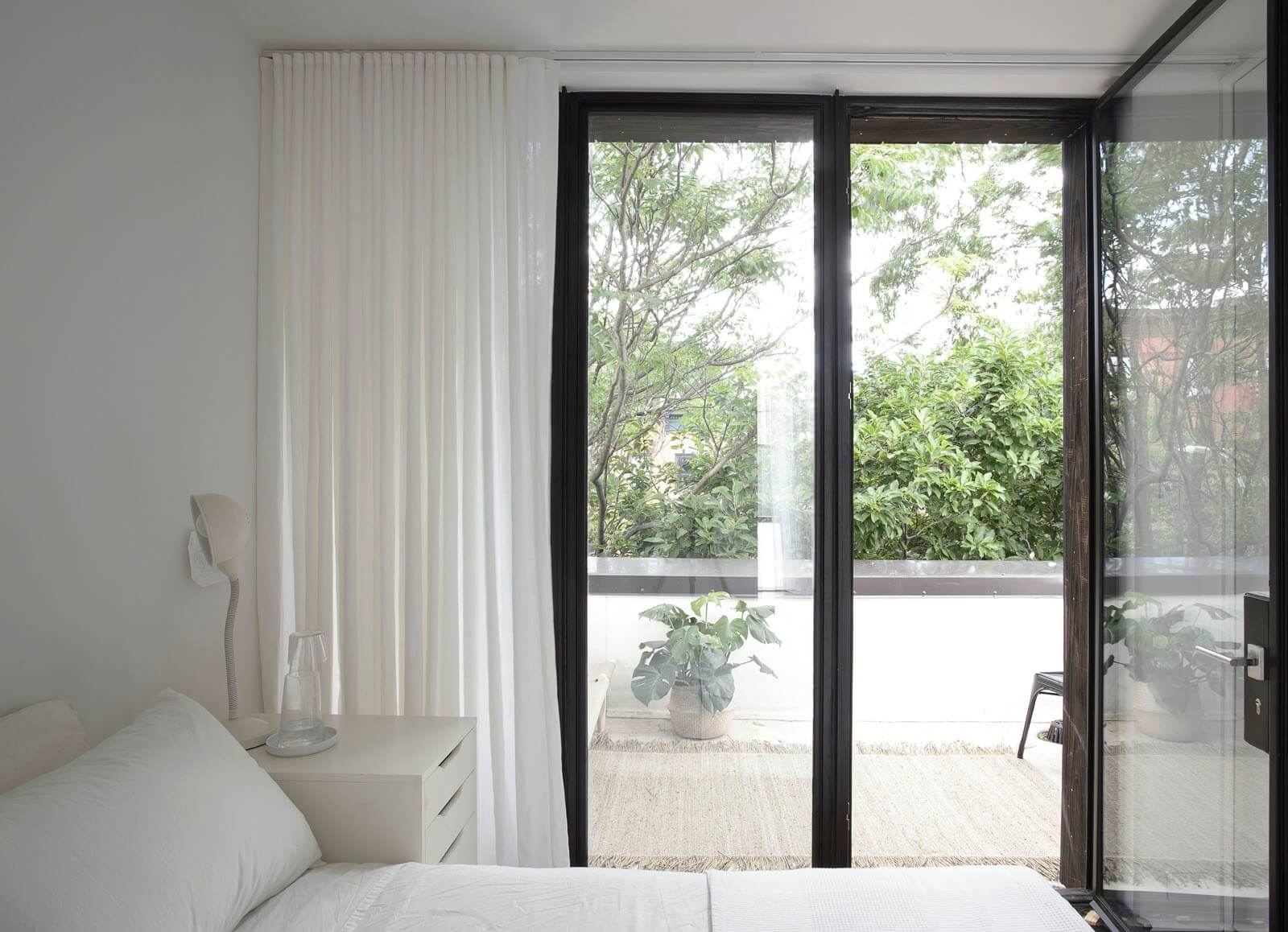
Because of setback requirements at both the front and rear of the building, the master suite on the new top floor is just large enough for a full bed, nightstands and a closet. Shanane turned that into a positive by carving out not one but two roof terraces, one on either side of the room.
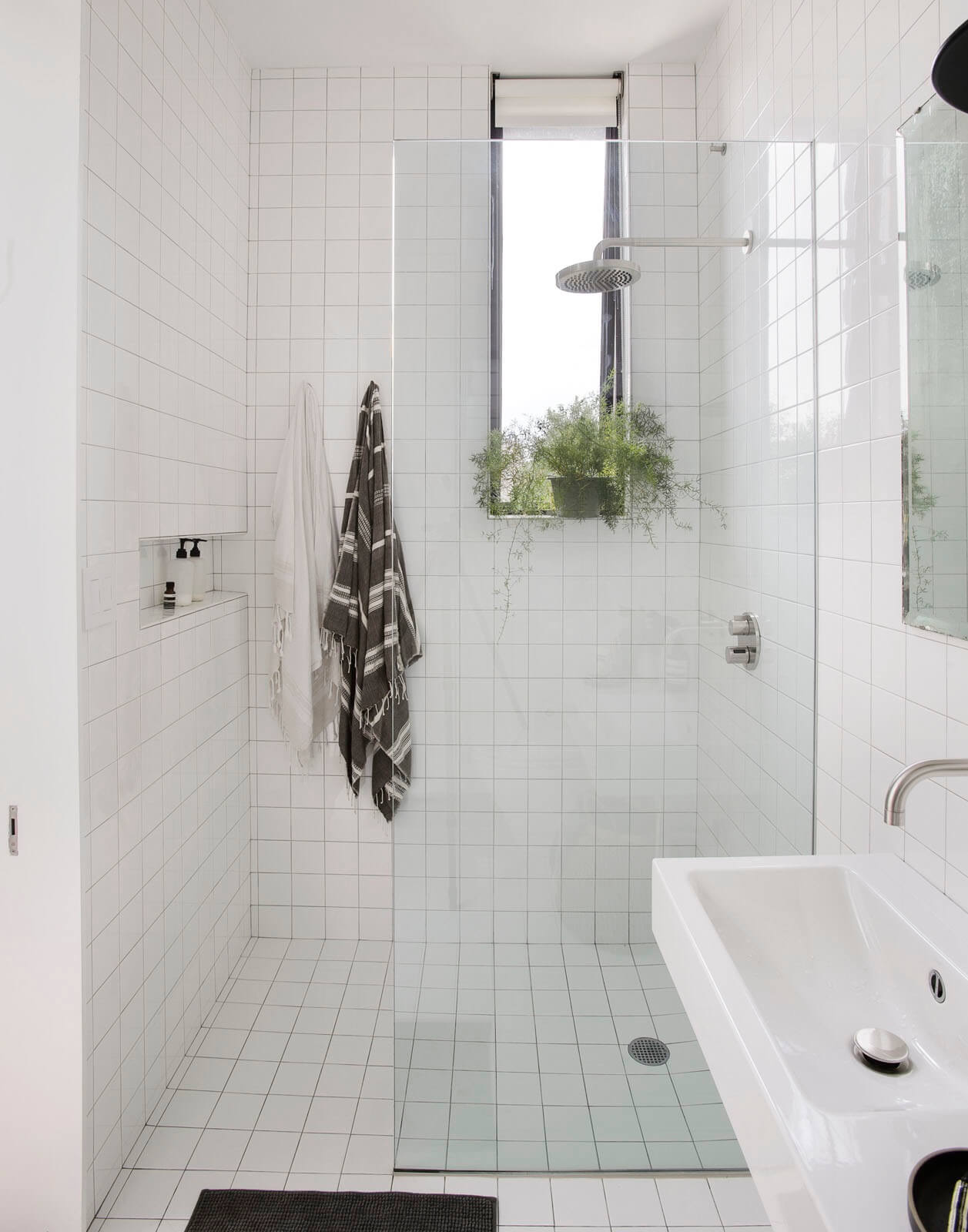
The top-floor master bath has simple ceramic 4-by-4-inch tiles on walls and floor.
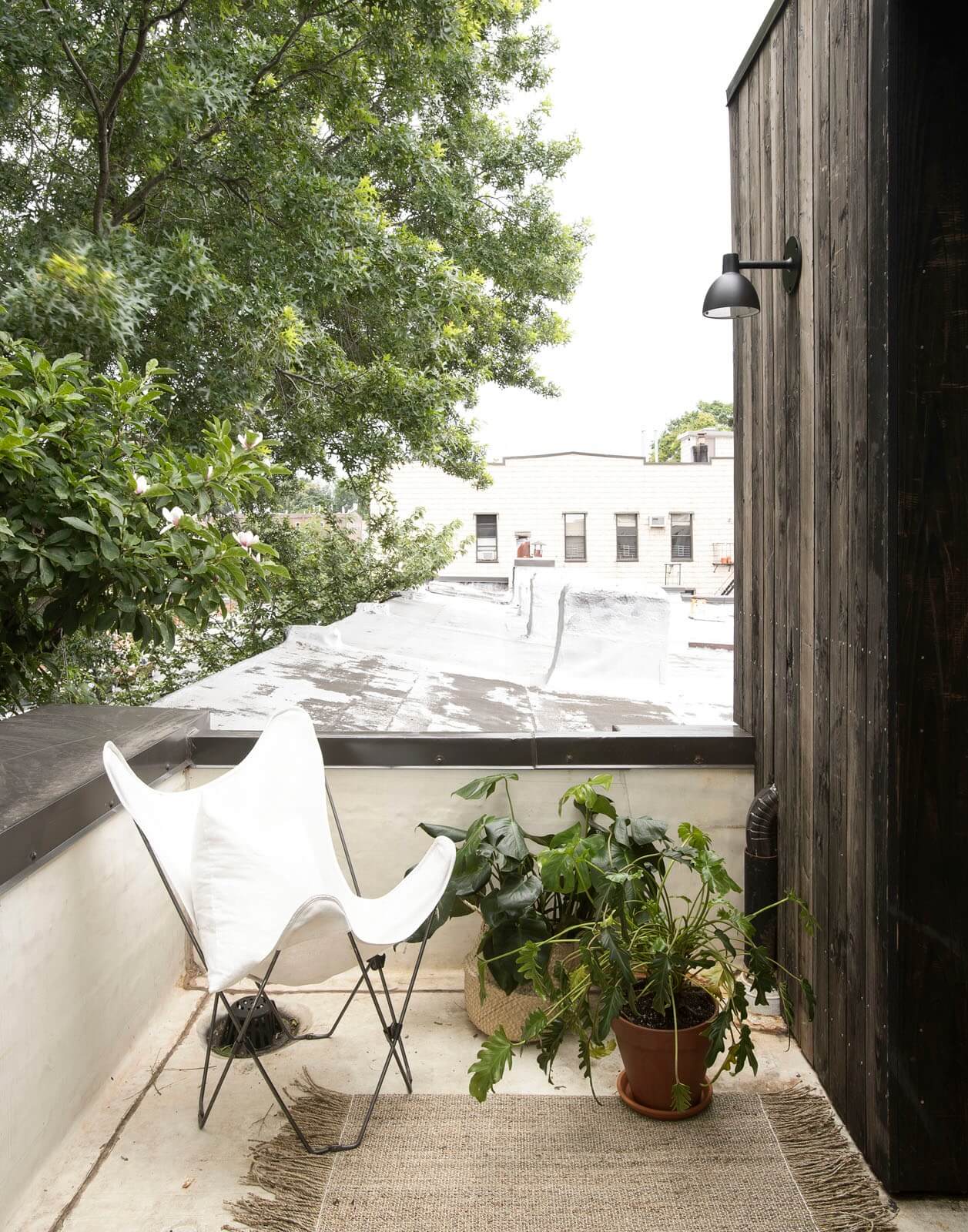
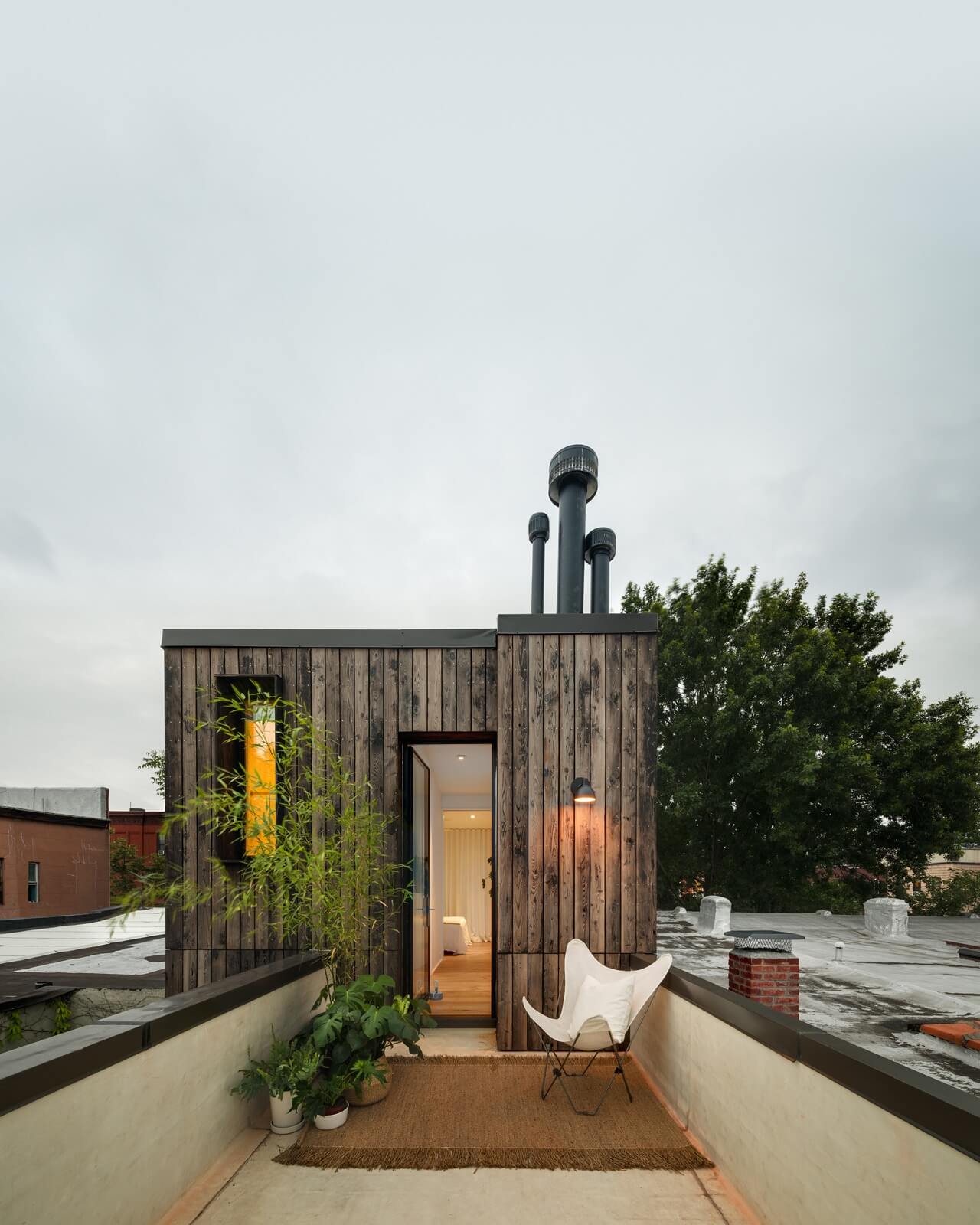
The outer walls of the new rooftop addition are clad in charred knotty cedar, a lower-grade cedar flamed to create a thin coating of ash.
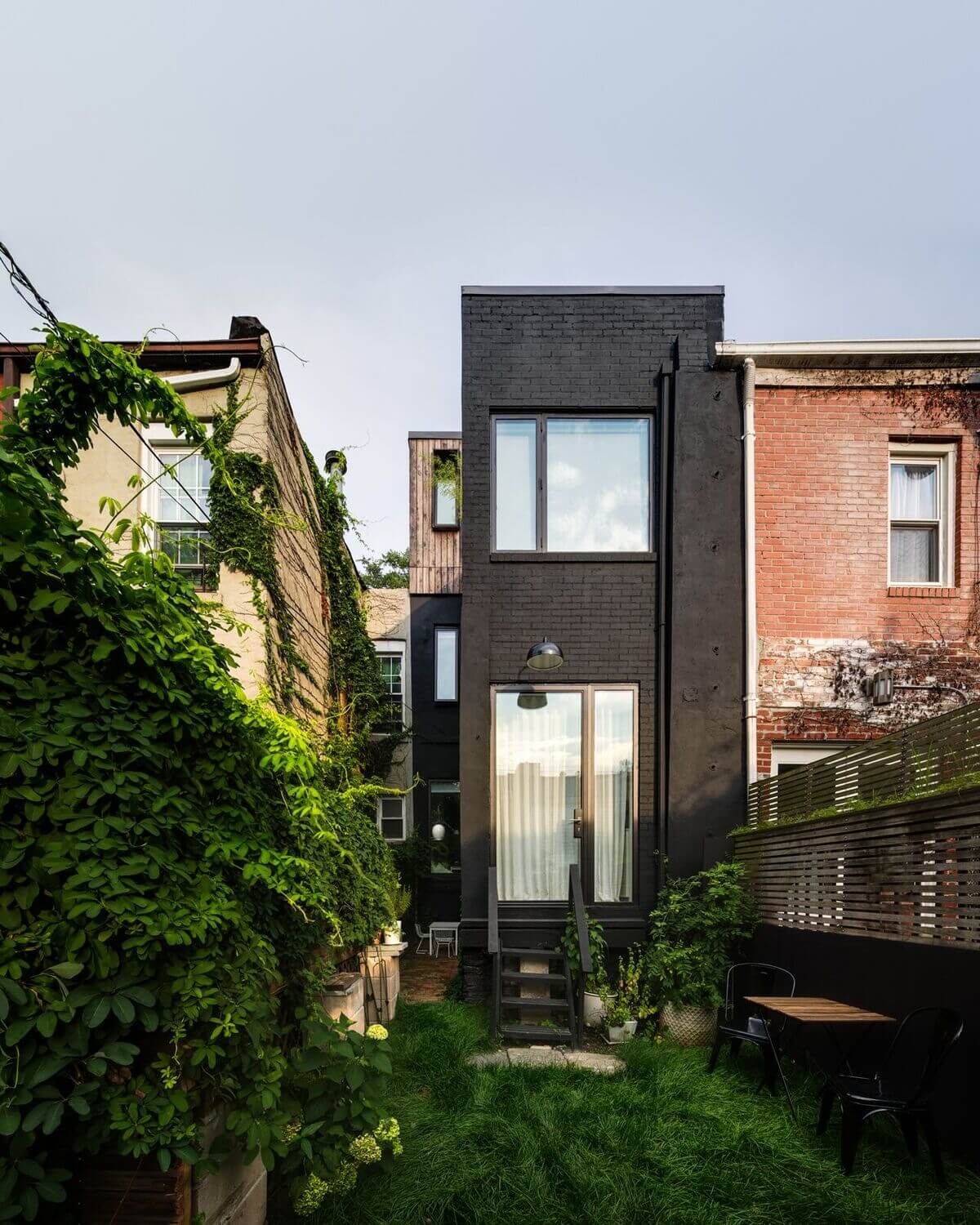
Newly enlarged back wall openings were fitted with a Brombal door and windows.
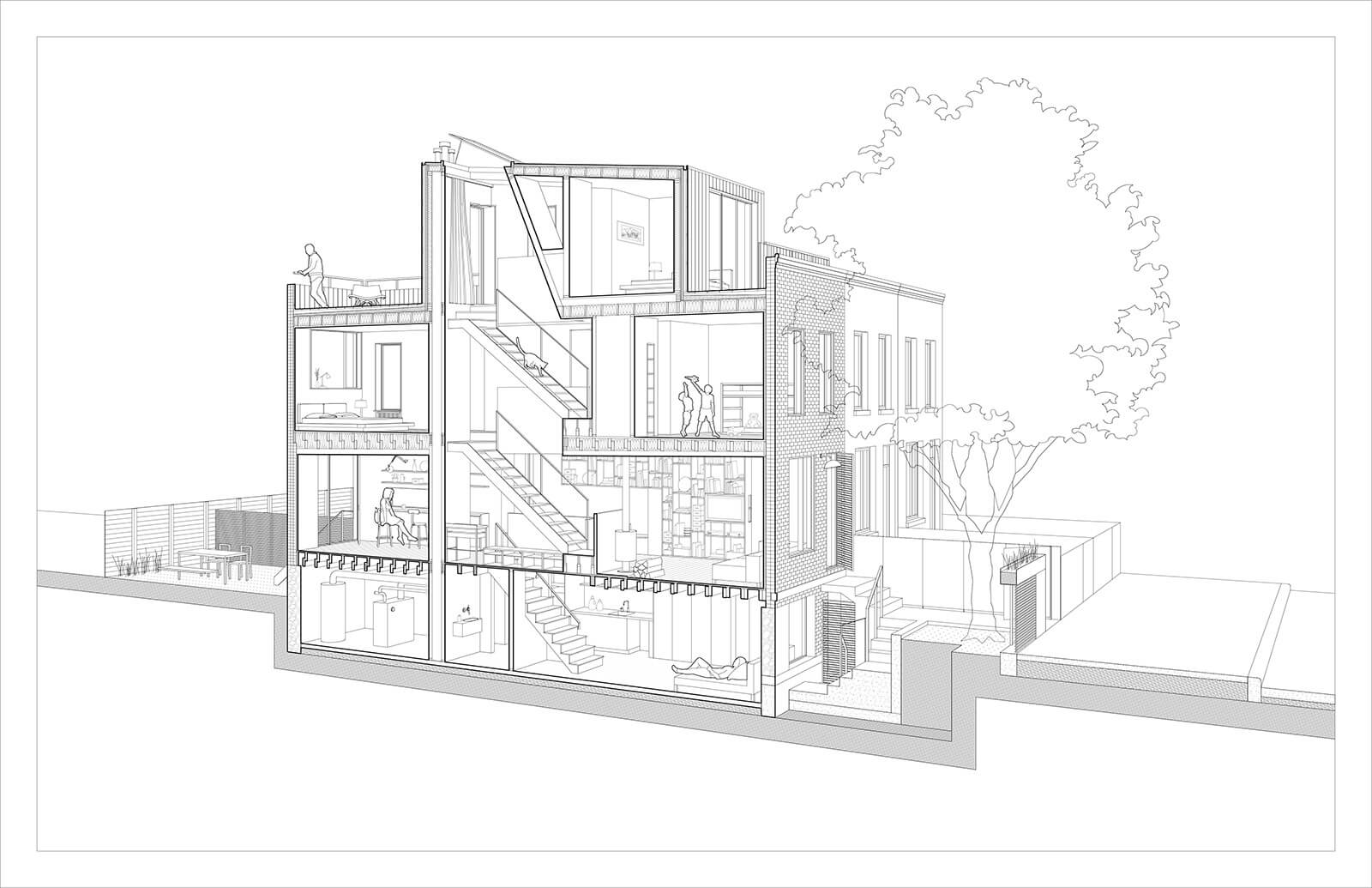
[Interior photos: Matthew Williams | Exterior photos: Rafael Gamo]
Check out the ‘The Insider’ mini-site: brownstoner.com/the-insider
The Insider is Brownstoner’s weekly in-depth look at a notable interior design/renovation project, by design journalist Cara Greenberg. Find it here every Thursday morning. Got a project to propose for The Insider? Contact Cara at caramia447 [at] gmail [dot] com.
Related Stories
- The Insider: Brownstoner’s in-Depth Look at Notable Interior Design and Renovation Projects
- The Insider: Architects Revamp South Slope Two-Family with Future Flexibility in Mind
- The Insider: Narrow South Slope House Gets New Staircase, Extension and Lots of Light
Businesses Mentioned Above
[blankslate_pages id=”d536050881a7cc, d556dd75e10719, d5570fffe6cdd5, d56606bcd75232, d568a9a725a6e2, d56c73013deafe, d572cbbaab1f78, d583df0da2fa04, d59cc108c53c35, d59cc120d04ef8, d59cc131bf1fff, d59cc1444f3117, d59cc162d2ded3, d59cc17492b6d5″ type=”card” show_photo=”true” utm_content=””][/blankslate_pages]


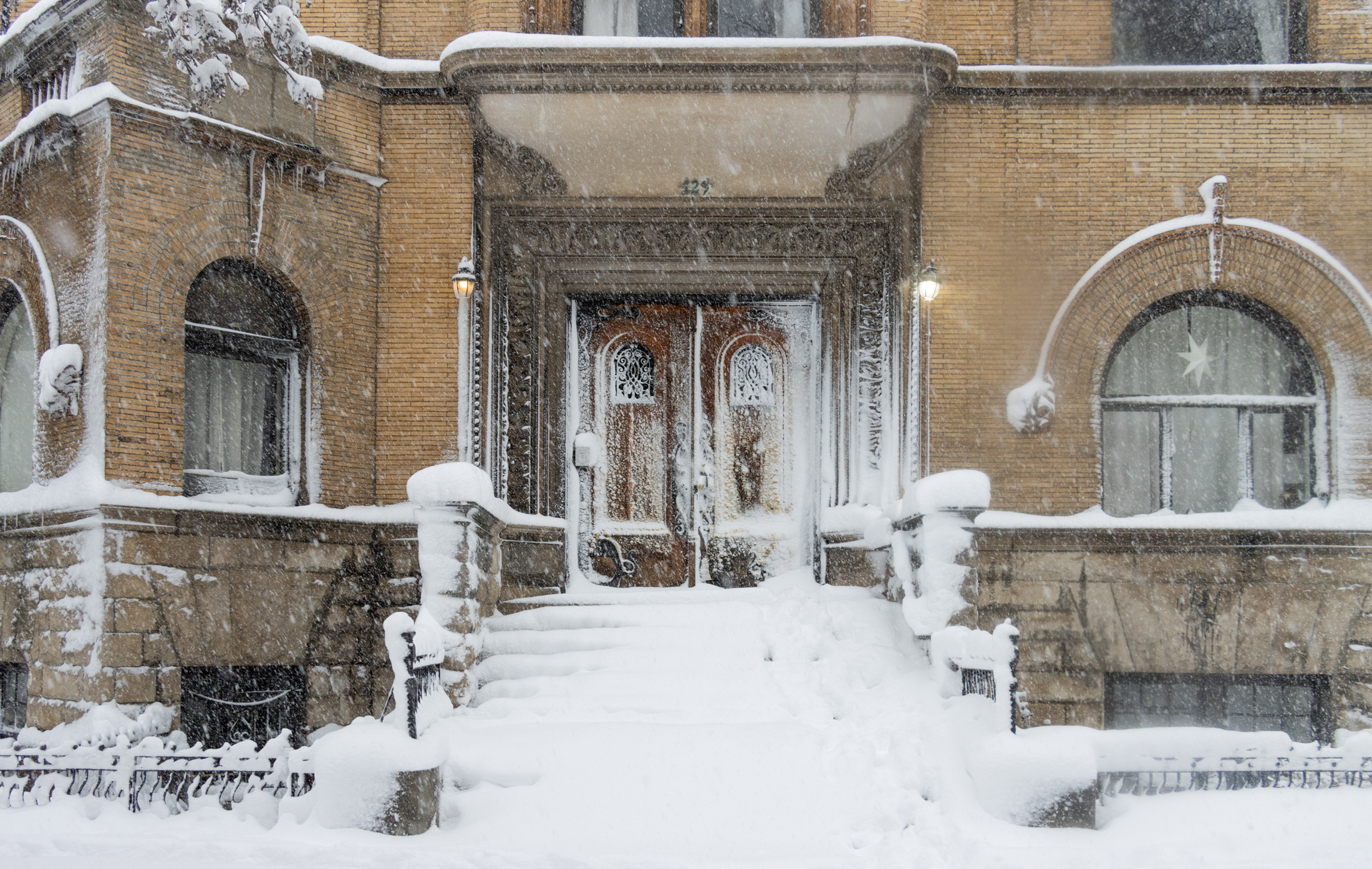
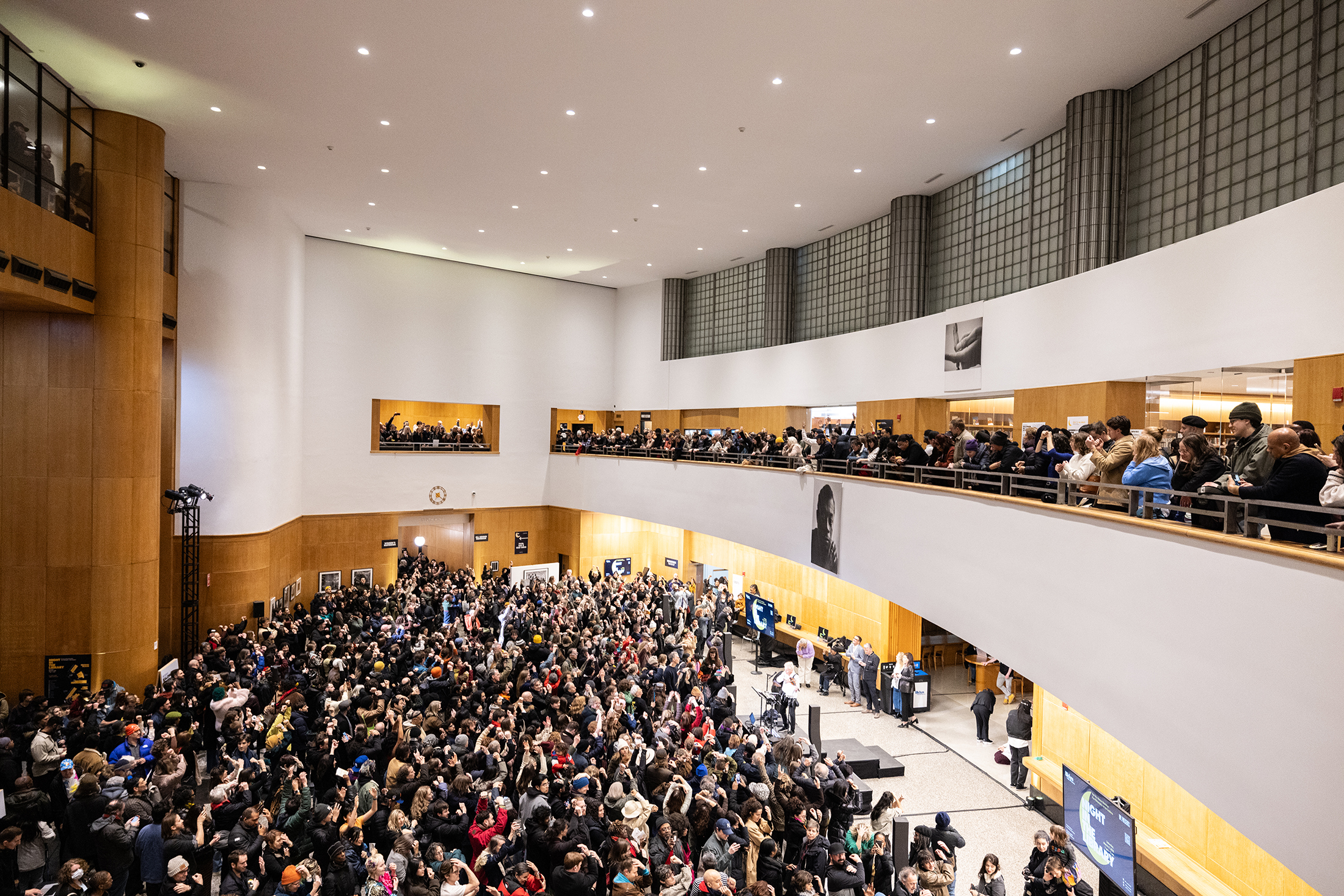

What's Your Take? Leave a Comment