The Insider: Fresh Paint and Decor Renew Historic Clinton Hill Row House
Color drenching, targeted doses of pattern such as a checkerboard floor, and comfy furnishings create a cohesive, warm family home.

Photo by Zack DeZon
Got a project to propose for The Insider? Contact Cara at caramia447 [at] gmail [dot] com
If there’s something of a modern British feel to the Victorian row house Emma Montgomery spiffed up and decorated for a young family — and there is — that’s probably because the up-and-coming designer spent her teen years in the U.K. She went on to study interior design at Pratt, did stints at a couple of noted Manhattan firms, and founded Emma Montgomery Design in 2021. Firmly rooted now in Brooklyn, she has a burgeoning portfolio of projects in New York City, Philadelphia, the North Fork, and elsewhere.
The four-story brick townhouse by architects Amzi Hill and Son, who were responsible for many a Brooklyn row house in the second half of the 19th century, required only a light-touch reno to achieve what Montgomery’s clients wanted: a functional, family-friendly home, eclectic in style yet cohesive and pulled together. “We made a few strategic and thoughtful changes,” Montgomery said. “The house was really well preserved, with beautiful trim work. The previous owners had maintained it in a loving way. But the wood on the parlor floor had an opaque dark brown stain, and the floors had turned a little orange over the years. The kitchen had a grayed-out look, with gray laminate flooring, and we wanted to brighten it up.”
In a bid to create what Montgomery called “a fresher, less ornamental feel,” and make the rooms of the narrow house feel more expansive, she painted walls, ceilings, moldings, and doors all the same color (within each room; from room to room, there’s variation in the choice of color), a concept called color drenching.
The homeowners had brought a few things with them from their previous residence, including an Eames lounge chair and a dining table, but for the most part, Montgomery curated all-new furnishings and lighting, mixing vintage, contemporary, and custom pieces.
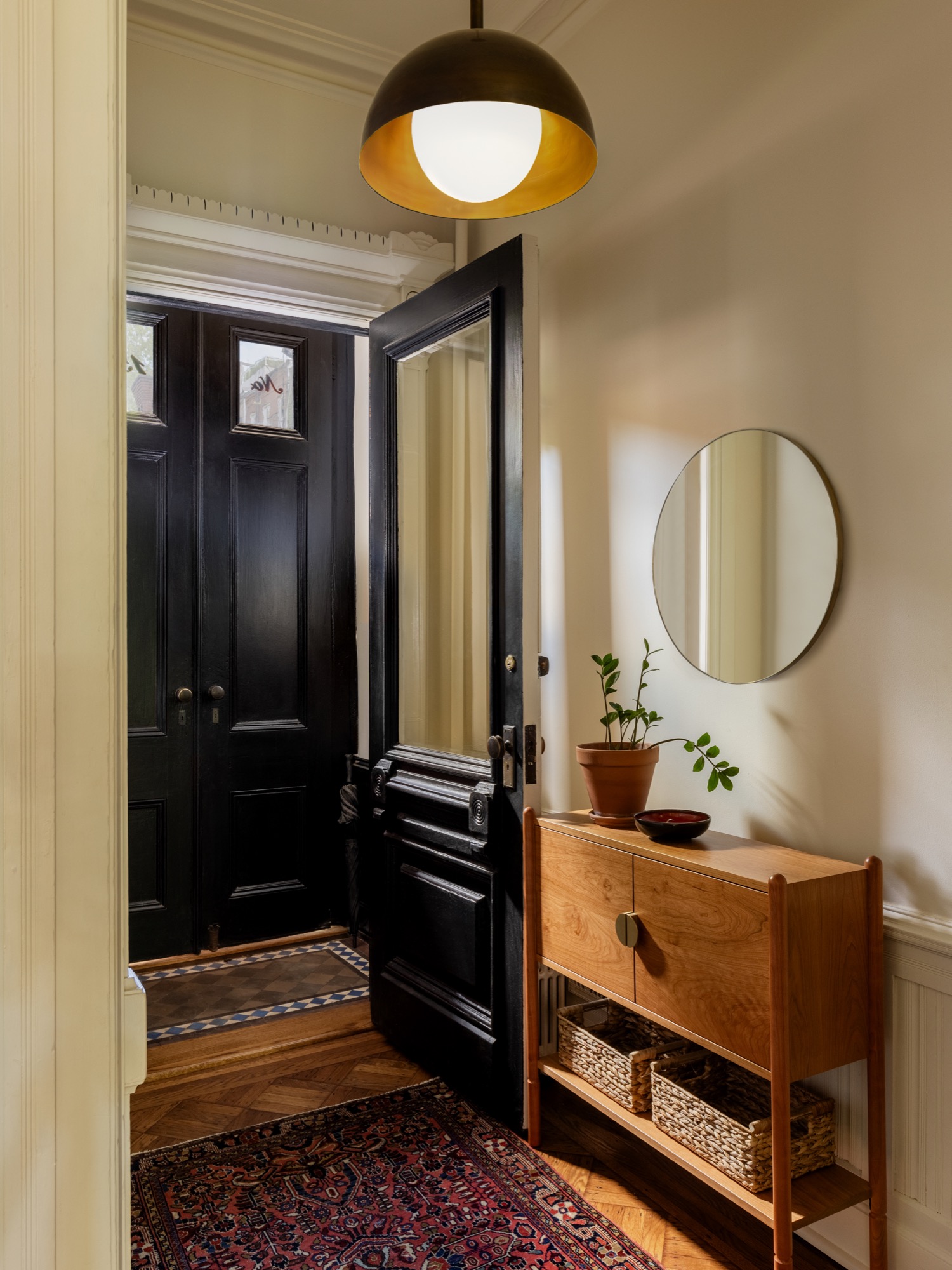
The entry area was made welcoming with an area rug from the Sapere Collection, a narrow wood console from Hedge House, and a spherical pendant from Lumfardo.

A single-windowed room at the front of the parlor floor retains minimalist wall shelving from the previous owners. Besides the homeowners’ classic Eames chair in burnt orange, a side table from O & G Studio and an area rug from Sapere were all that was needed.


A paper Flotation ceiling fixture by Ingo Maurer presides over the rear parlor — or sitting room, as Montgomery calls it — furnished for maximum comfort with a Marenco sofa by Arflex and vintage Scandinavian lounge chairs. “The clients wanted seating to be pillowy and soft, not just decorative,” the designer said. “The armchairs are like sitting in a cloud.”
For extra storage, Montgomery found a vintage Swedish sideboard that happened to fit the existing alcove perfectly. She collected vintage art from various sources.
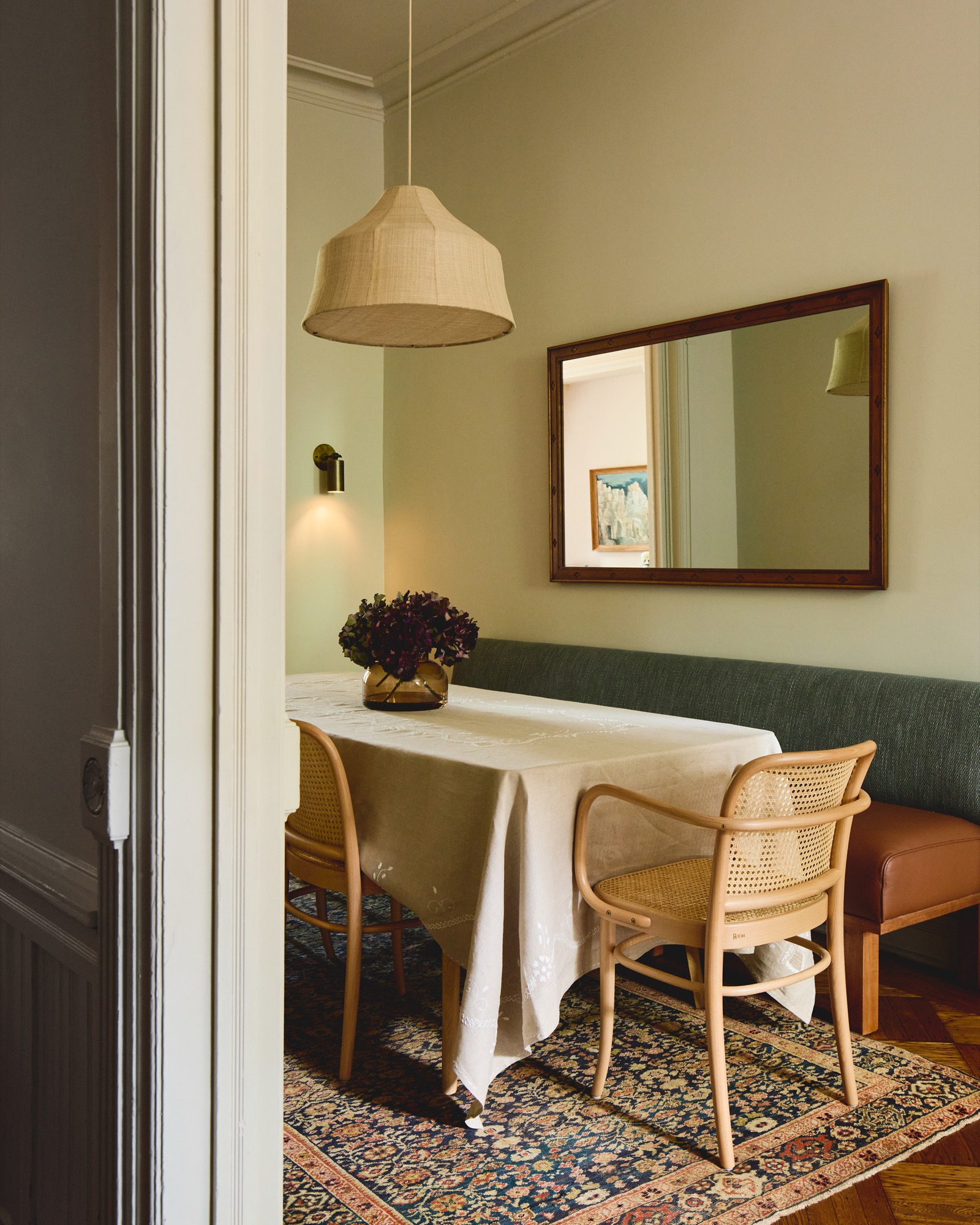
Seating for eight in the narrow parlor-floor dining room is made possible by a custom banquette designed by Montgomery.
A Soren pendant by Pinch London, sconces from Smile Works, and a Gubi table lamp amply illuminate the windowless space.
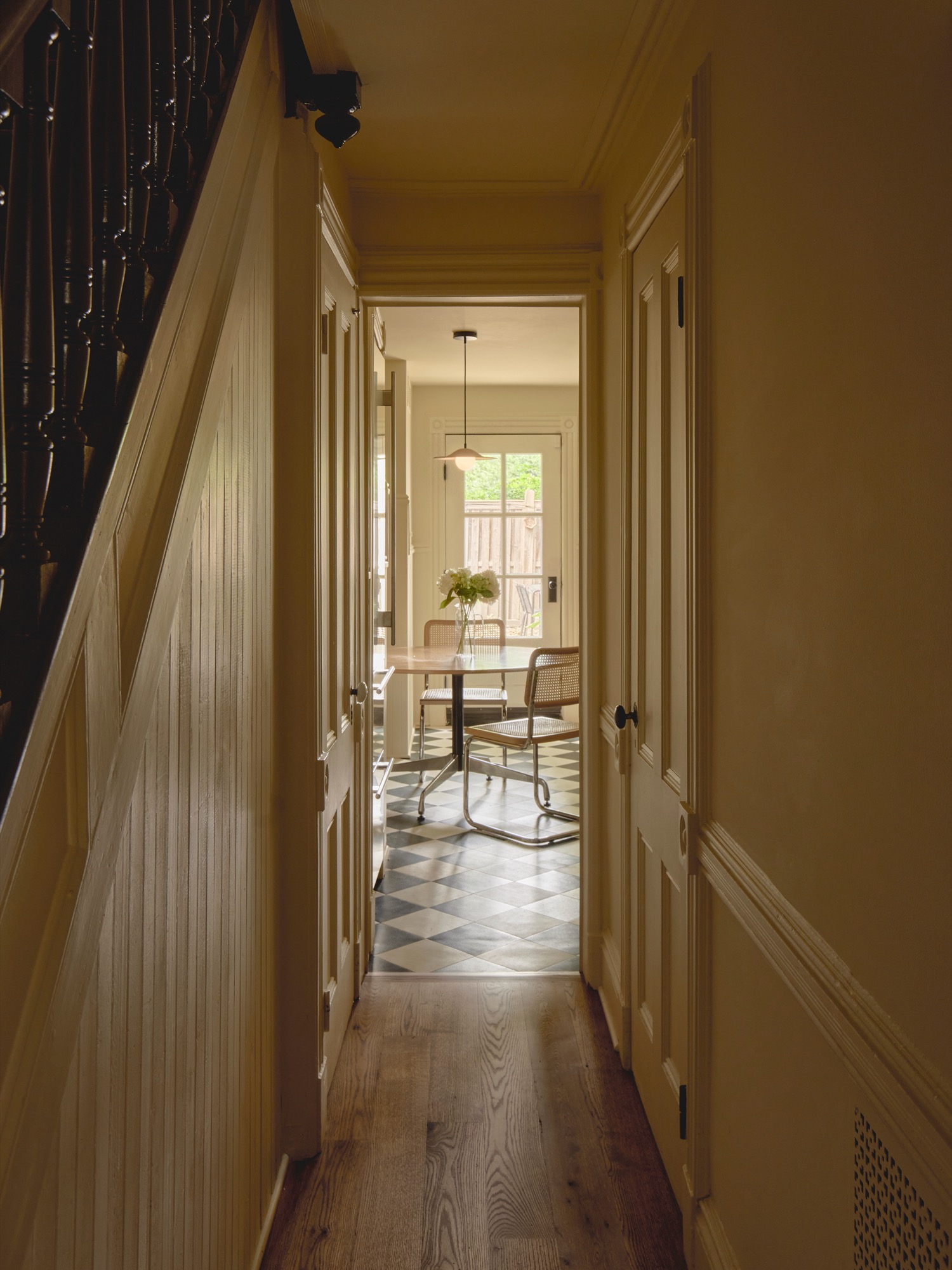
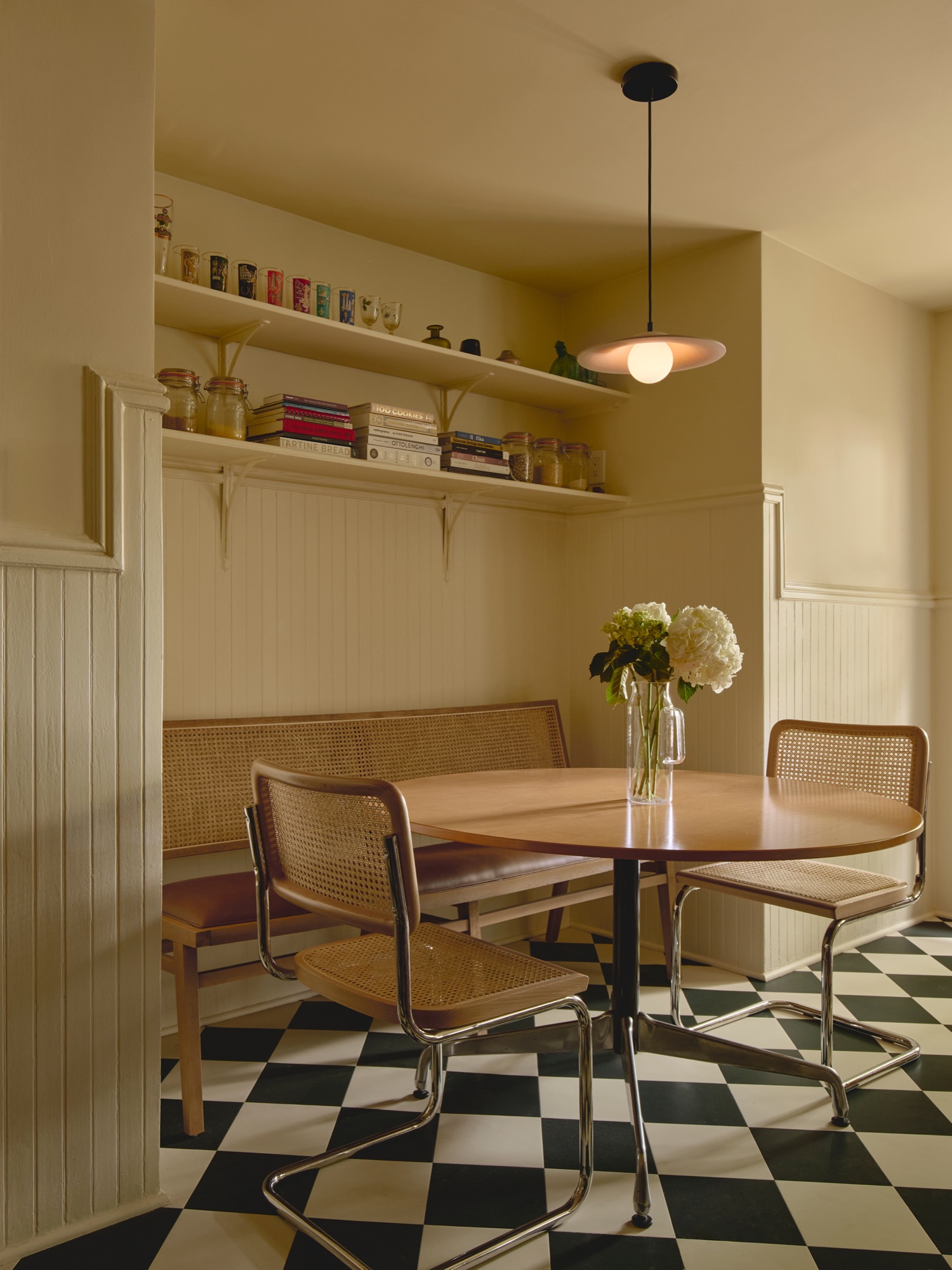
The kitchen is downstairs on garden level, at the rear of the house, where kitchens were traditionally located. Montgomery removed a trough sink in the alcove (the previous owners had used part of the room as an art studio) and created a breakfast nook instead, with a vintage mid-century table, Breuer Cesca chairs, a caned bench from Burke Decor, and an Alien pendant by In Common With, a Brooklyn lighting manufacturer.
Checkerboard tiles from Harvey Maria replaced gray laminate flooring, enlivening the space considerably. Architectural elements like the bead board wainscoting are original to the house.
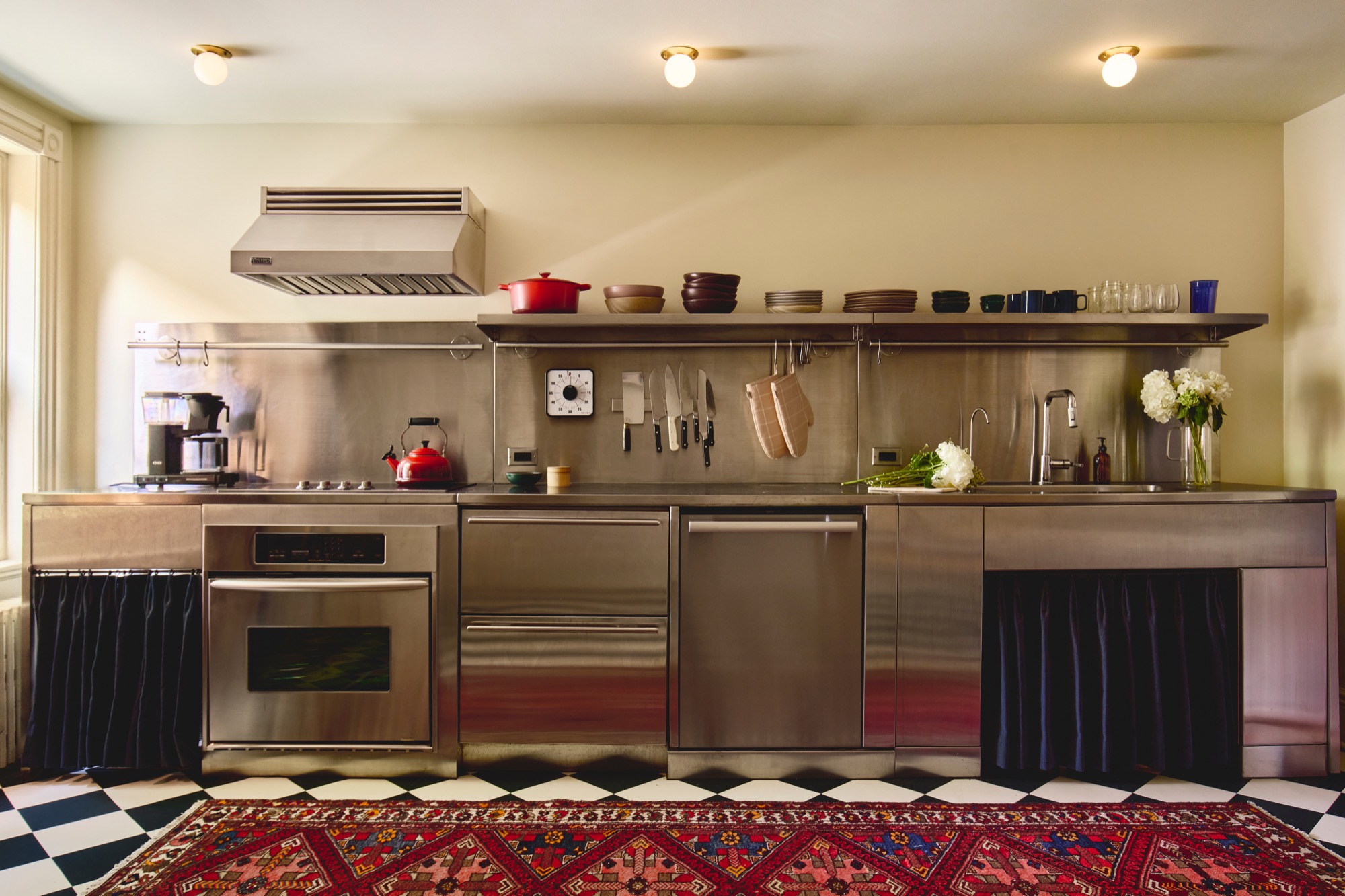
The existing stainless steel kitchen installed by prior owners was of good quality, made to order by a restaurant supply store on the Bowery, but had a somewhat clinical feel. Montgomery warmed the space with a colorful kilim runner from the Sapere Collection, velvet curtains beneath the counters, and ceiling lights from Smile Lamp Works.

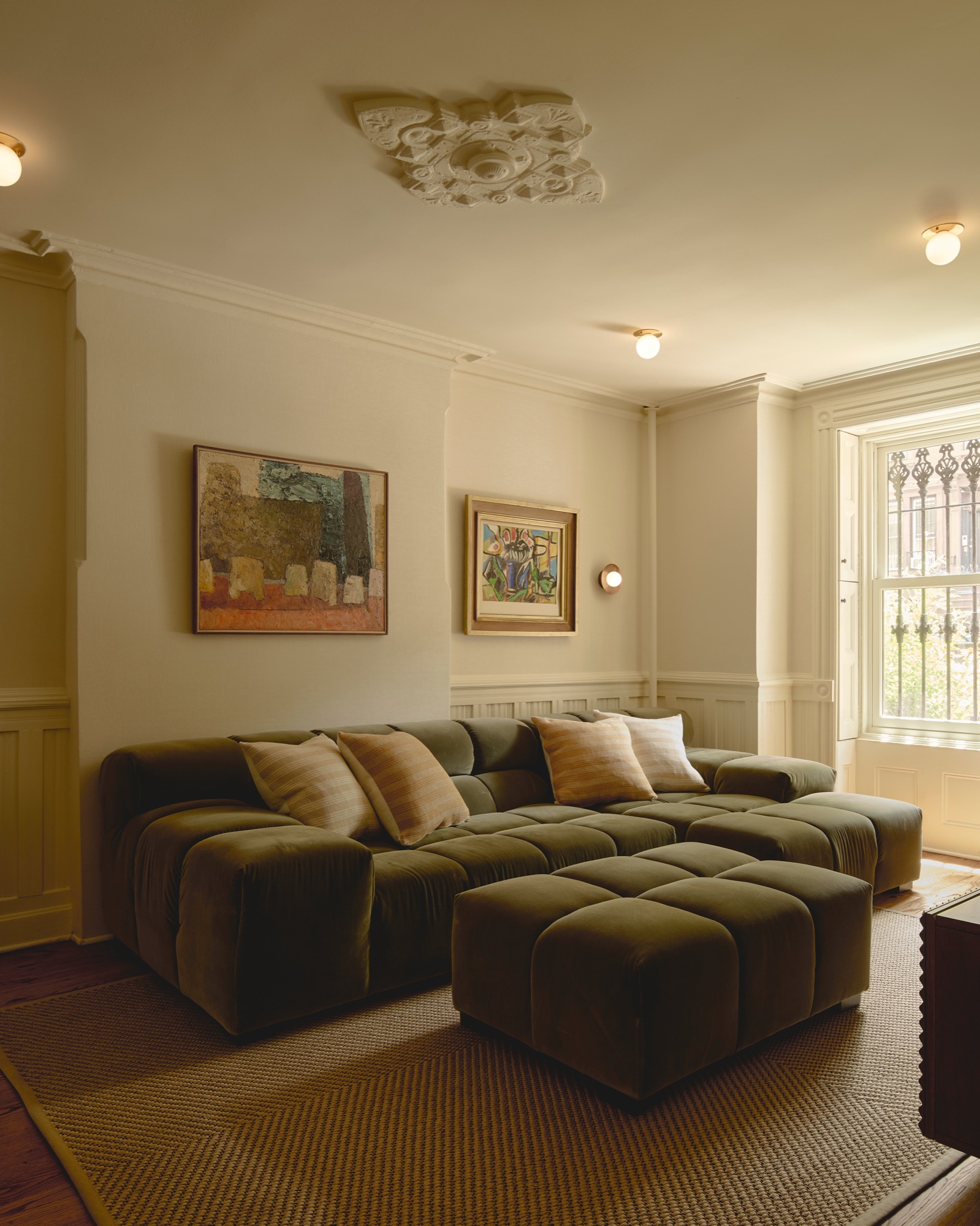
A hall full of intact original built-ins and moldings leads to the family room at the front of the garden floor, centered on a massive green sectional from Eternity Modern.
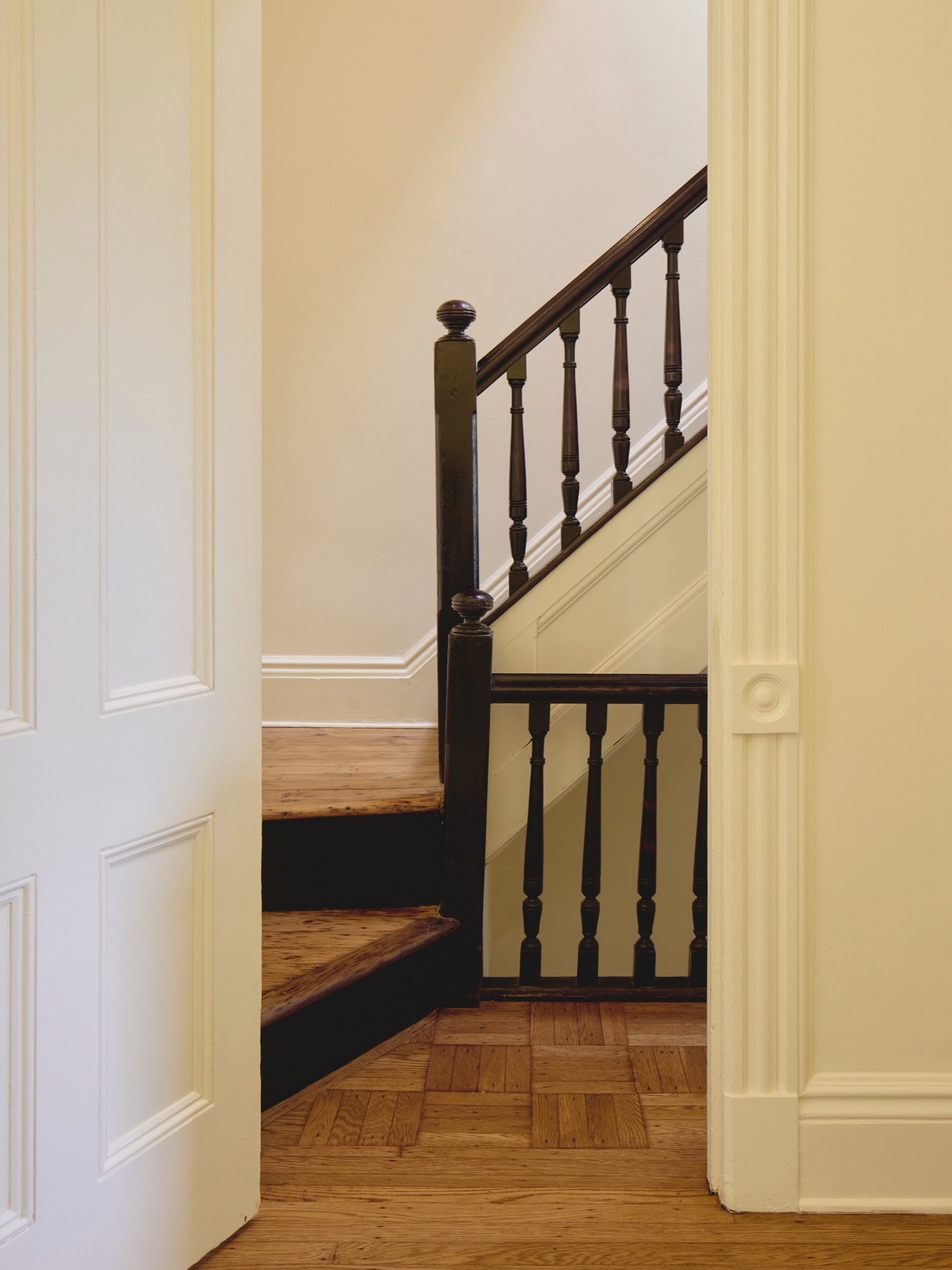
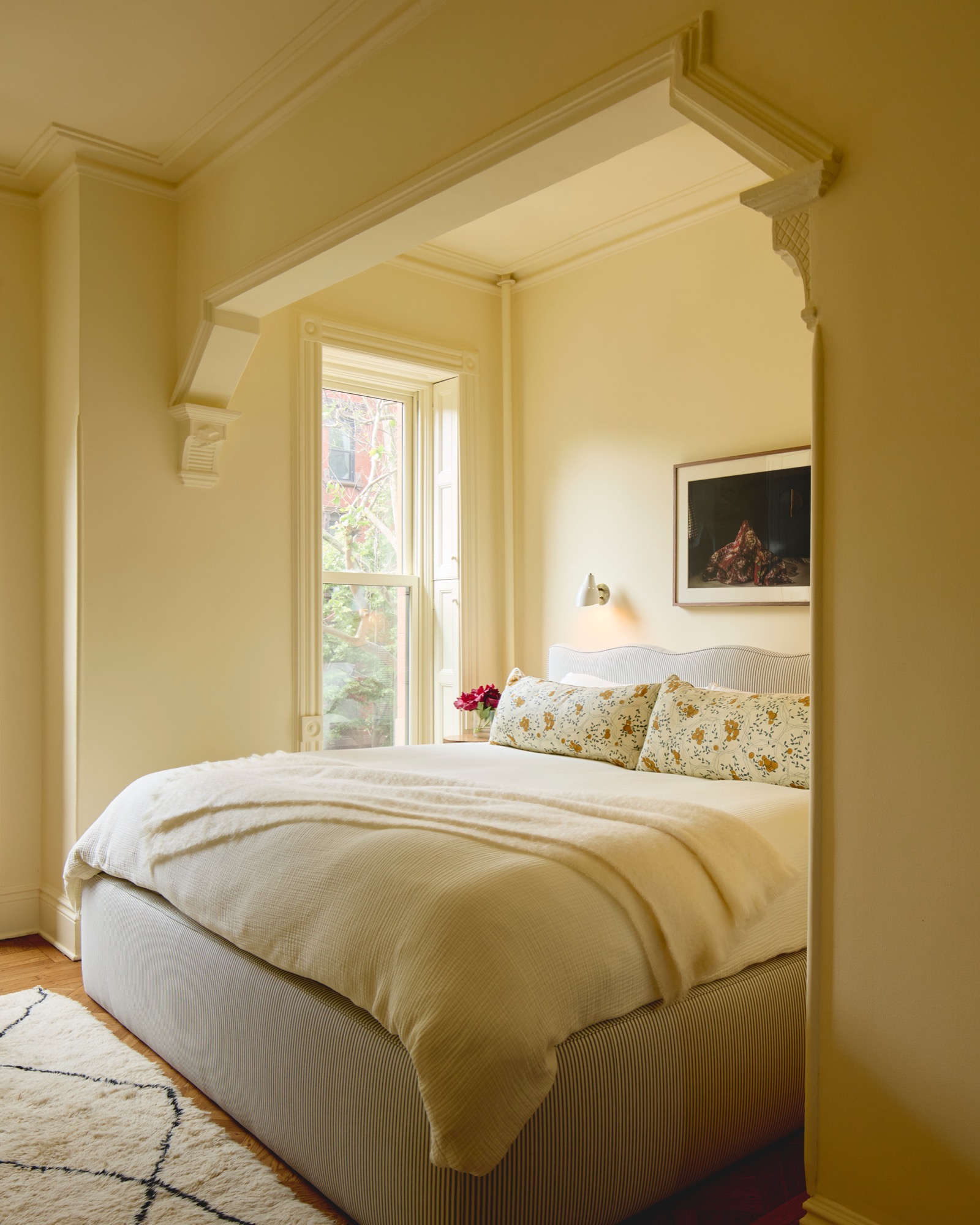
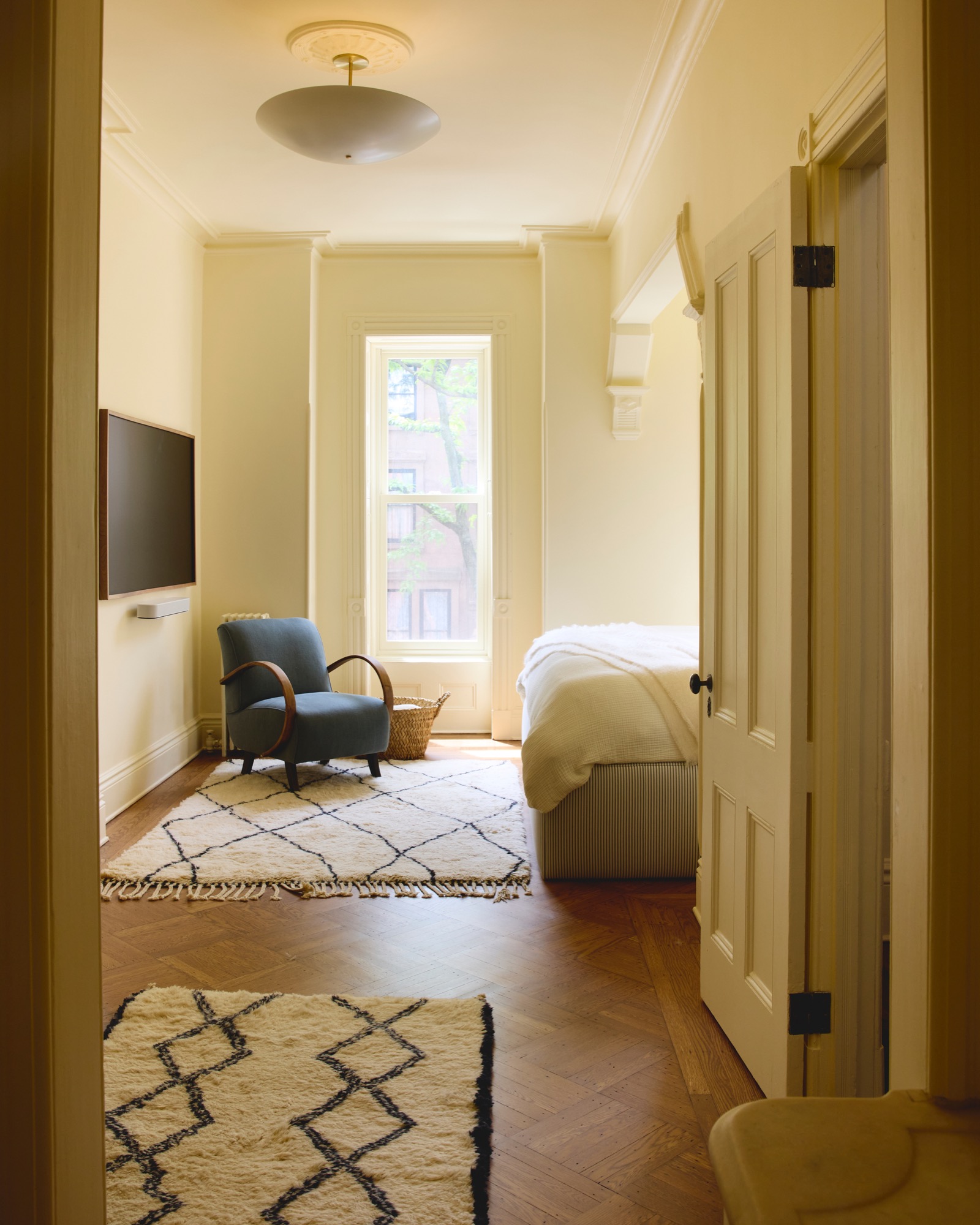
Montgomery designed a ticking-upholstered bed with a scalloped headboard for the primary bedroom, along with a pair of custom nightstands, and reupholstered a vintage armchair.


The nursery is defined by sweet patterned wallcovering from Ottoline and a Mori pendant from Rich Brilliant Willing, a lighting maker headquartered in Kingston, New York. Montgomery relied on accessible sources like Pottery Barn kids and Crate & Barrel Kids for the crib, lounge chair, and ottoman.
[Photos by Zack DeZon]
The Insider is Brownstoner’s weekly in-depth look at a notable interior design/renovation project, by design journalist Cara Greenberg. Find it here every Thursday morning.
Related Stories
- The Insider: Creative Bed Stuy Couple Conjures Eclectic, Art-Filled Home
- The Insider: Clinton Hill Townhouse Gains Penthouse in All-Out Gut
- The Insider: Long Island City Townhouse Rebuild Maximizes Space, Budget
Email tips@brownstoner.com with further comments, questions or tips. Follow Brownstoner on Twitter and Instagram, and like us on Facebook.



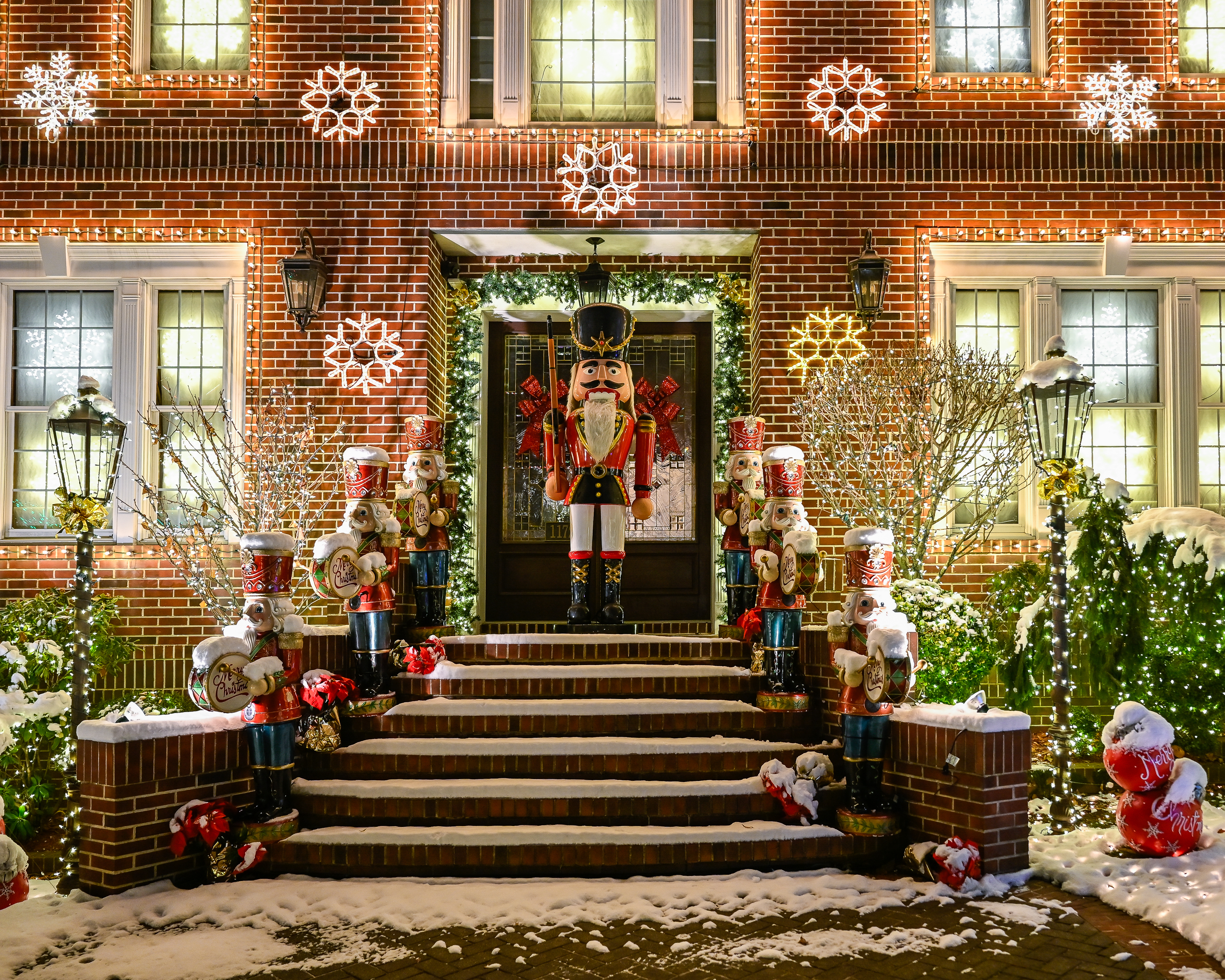

What's Your Take? Leave a Comment