Renderings Revealed for Complete Overhaul of Pratt Student Union
One of the Pratt Institute’s oldest and most important buildings is getting an interior facelift designed by architect alum Juan Matiz.

Rendering by Matiz Architecture & Design
Construction kicked off in March for an interior renovation of the Pratt Institute’s Student Union building in Clinton Hill. Designed by Pratt alum Juan C. Matiz, the revamped 11,000-square-foot space will feature three levels, including a large amphitheater, student meeting rooms, and lounges, according to Pratt.
Pratt’s student government held planning discussions in 2013, engaging more than two-dozen students across a wide range of artistic concentrations — from advertising to architecture, graphic design, and illustration — to weigh in on the needs of the space. Matiz took these thoughts into consideration when creating the final design.
The renovation should be finished in August, just in time for the new school year to start.
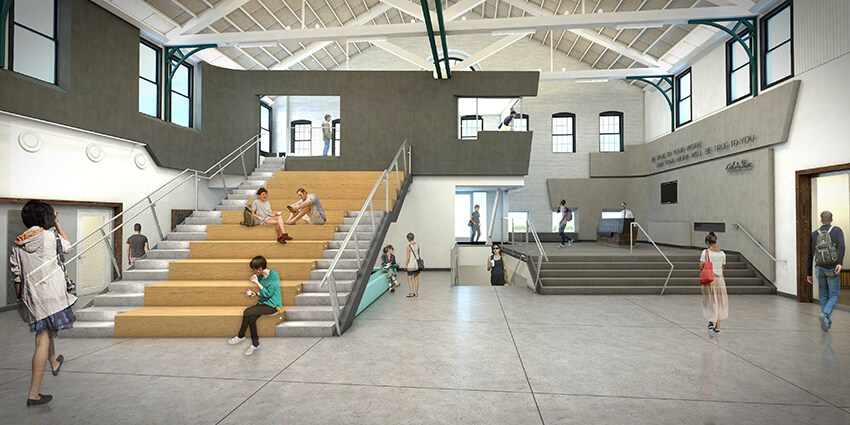
Pratt’s Student Union — on Grand Avenue within the main campus — is one of the school’s three original campus buildings. Designed in 1887 by Charles M. Pratt’s favorite architect, William Tubby, the peaked brick building with its fanlight window was used as a gym for many years, before becoming the Student Union in 1982.
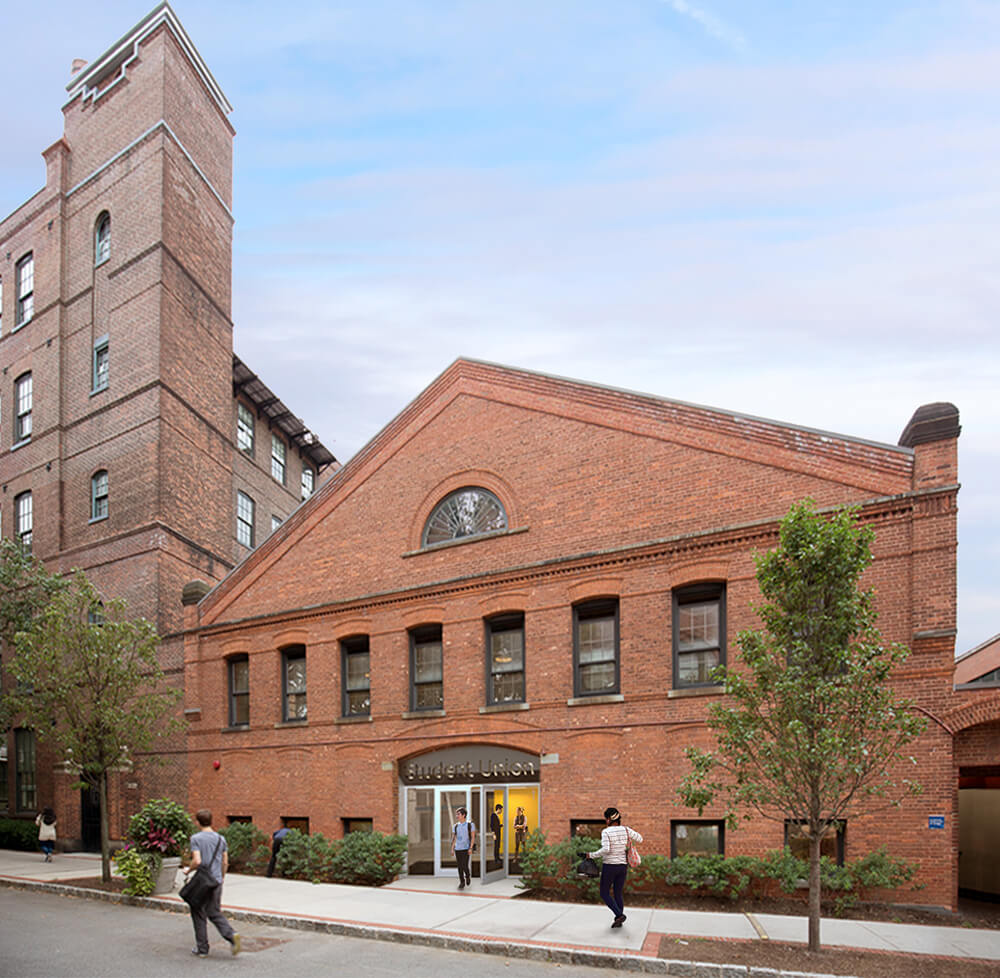
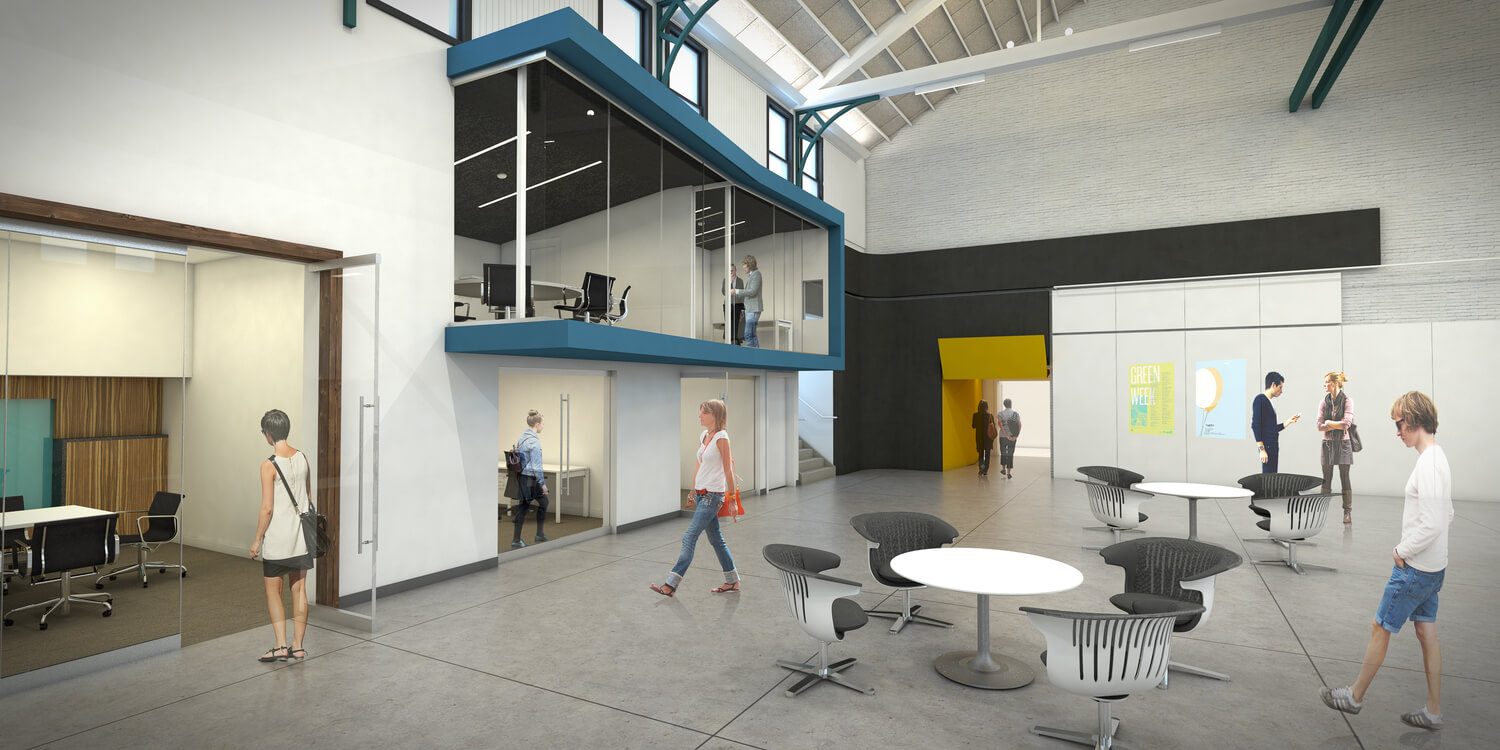
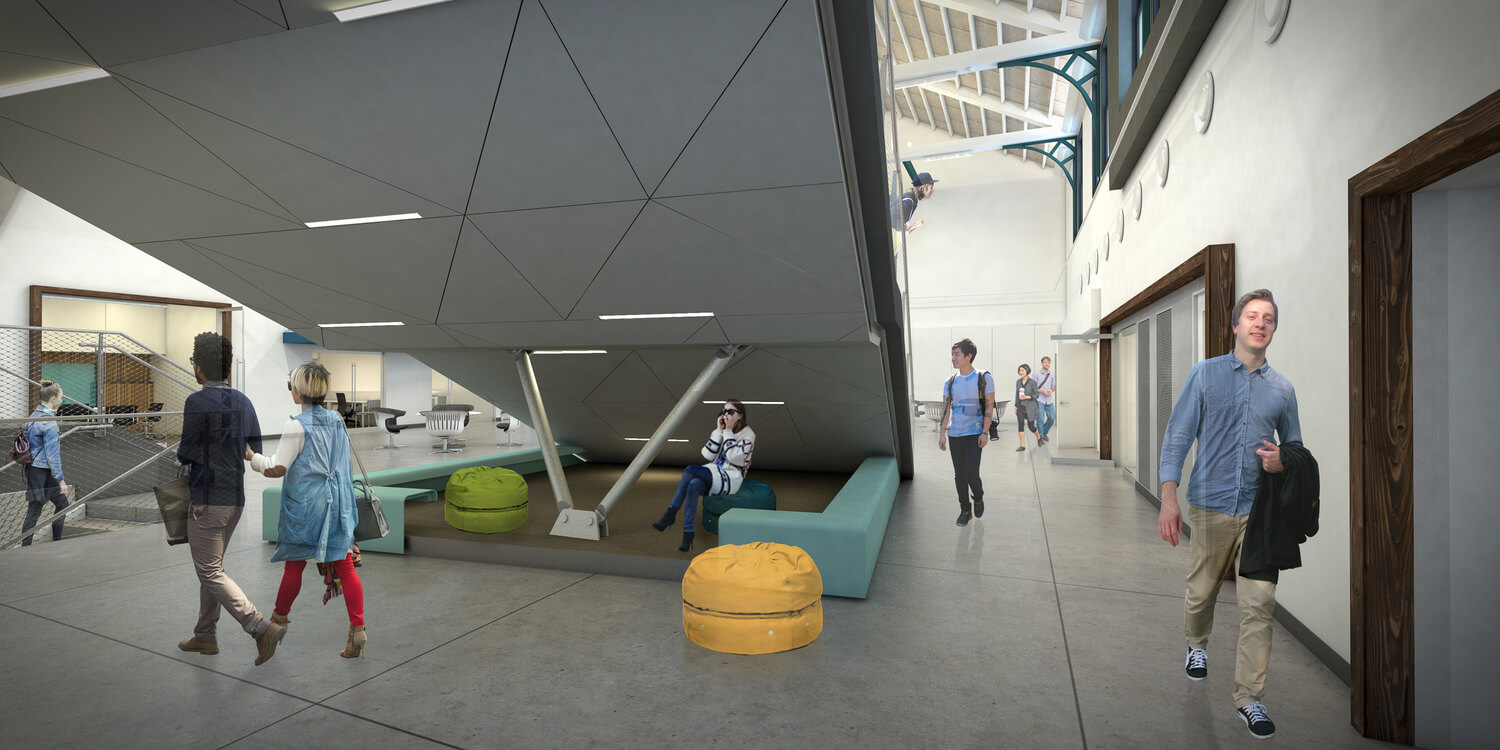
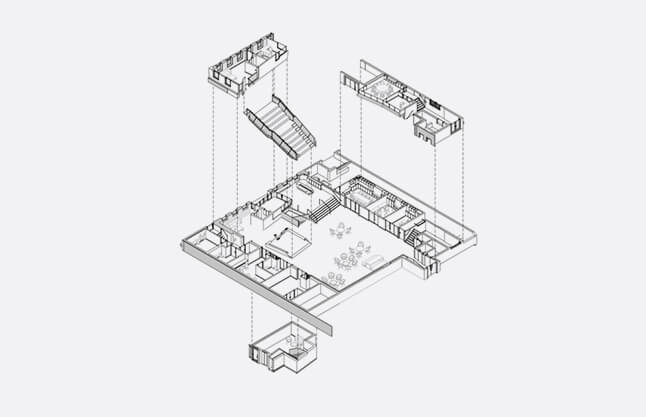
[Images: Matiz Architecture & Design]
Related Stories
A William Tubby-Designed Neo-Jacobean House in Clinton Hill
Downtown Brooklyn Colleges Bring Billions to Local Economy, Report Finds
Inside the Pratt Institute Power Plant
Email tips@brownstoner.com with further comments, questions or tips. Follow Brownstoner on Twitter and Instagram, and like us on Facebook.

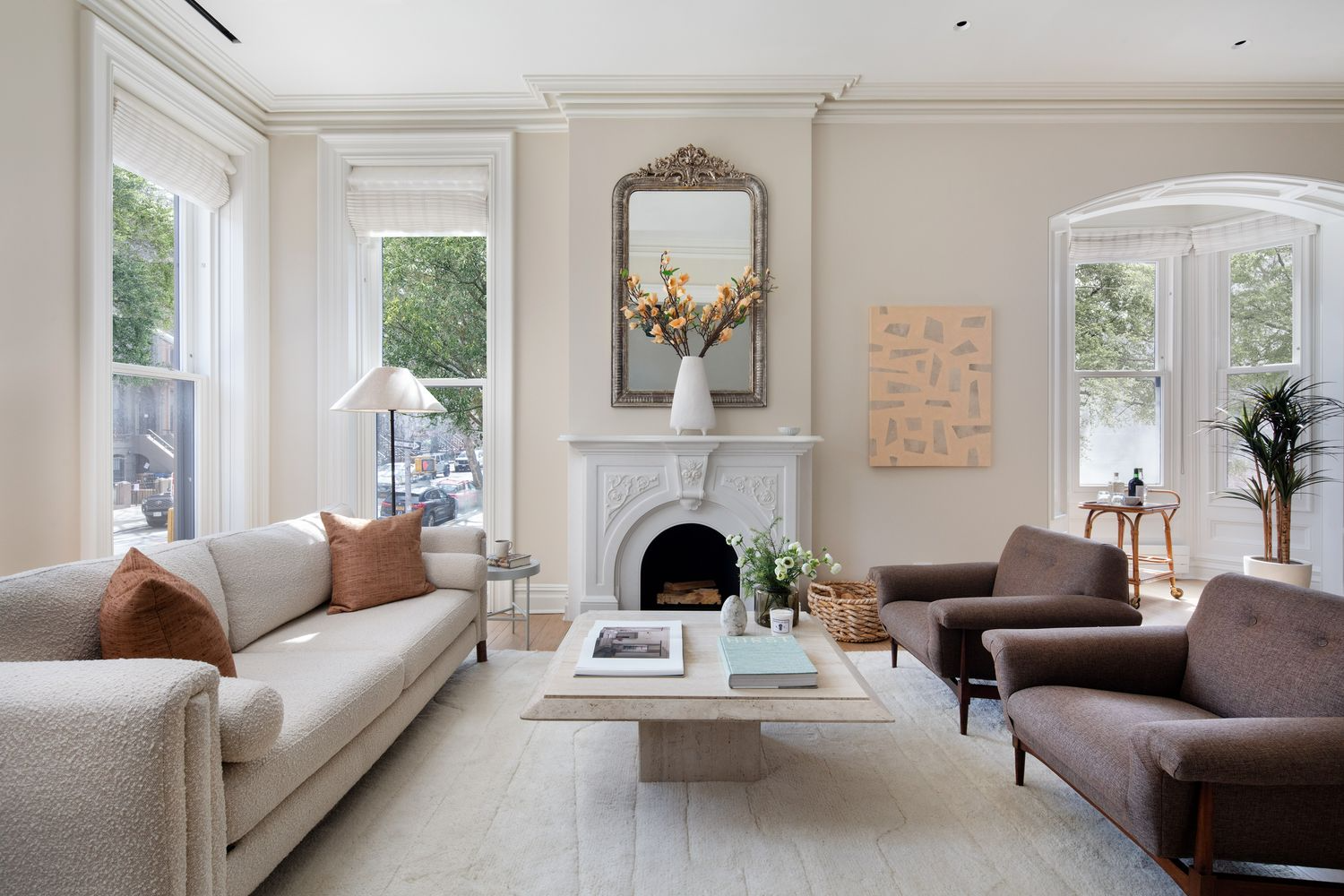
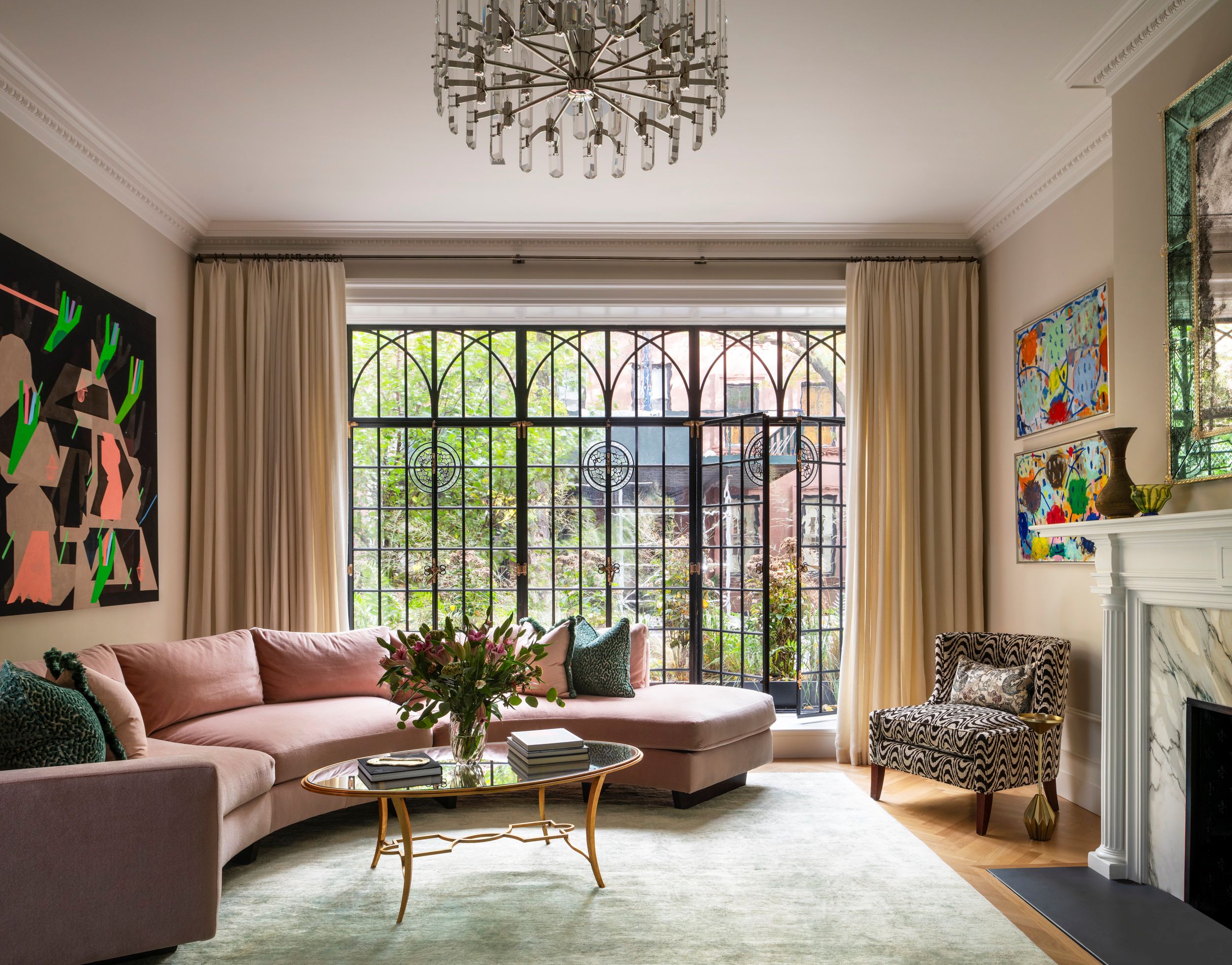

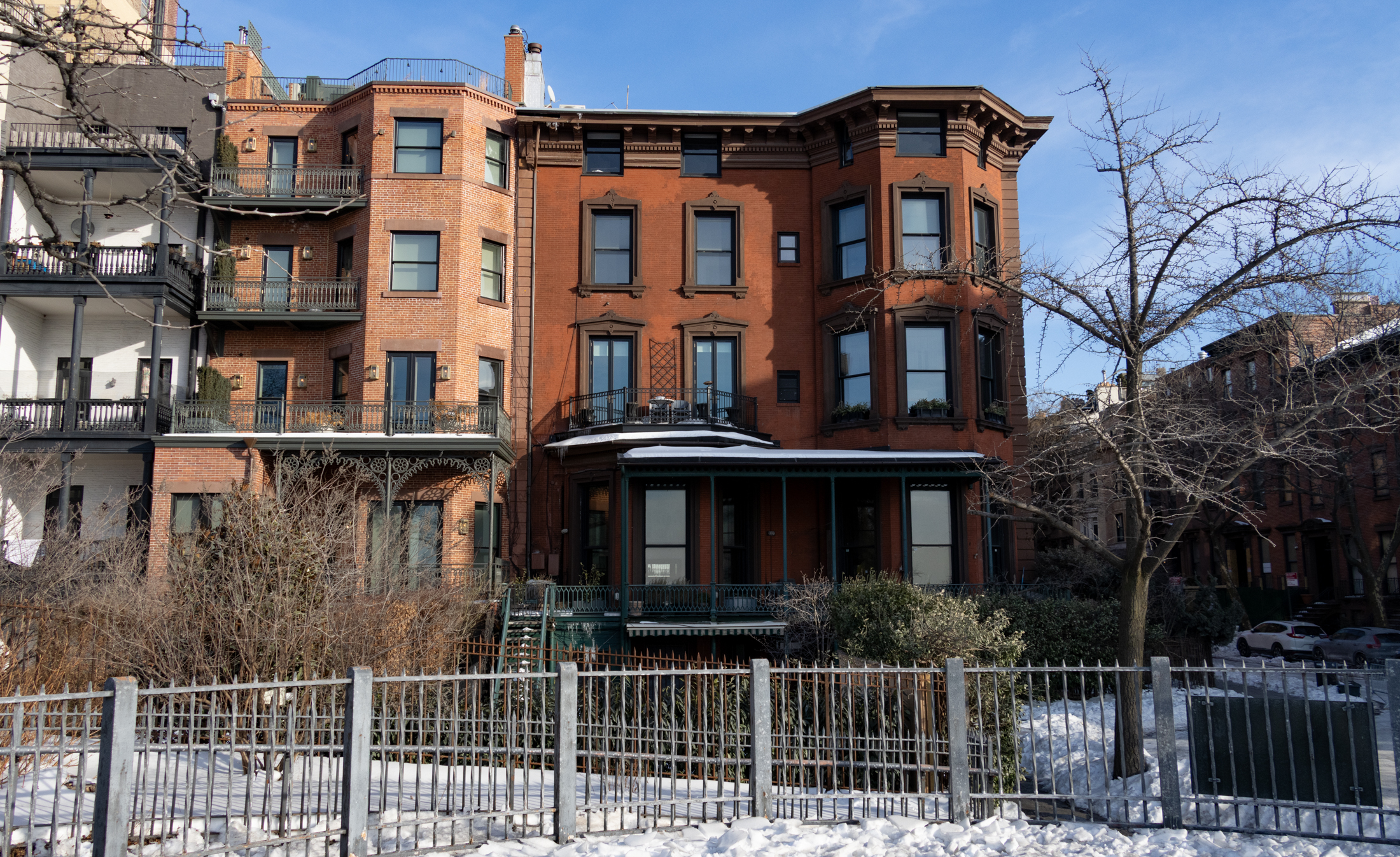
What's Your Take? Leave a Comment