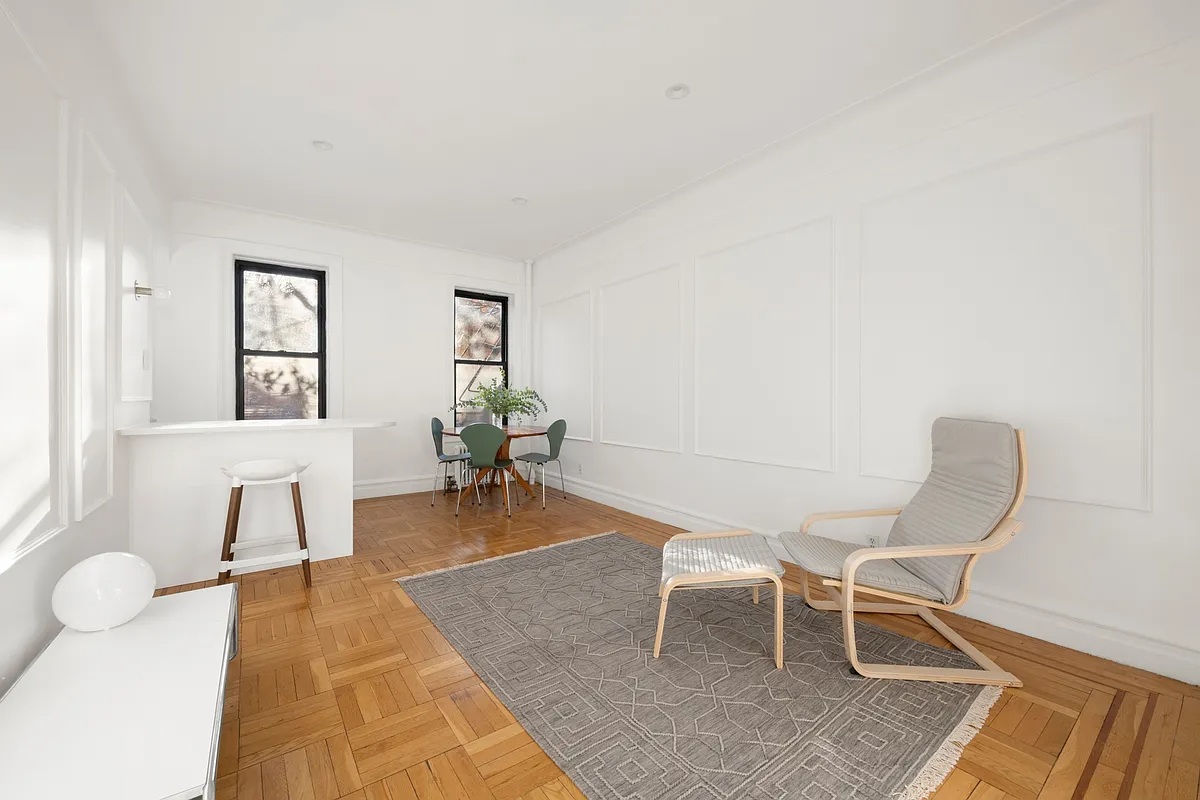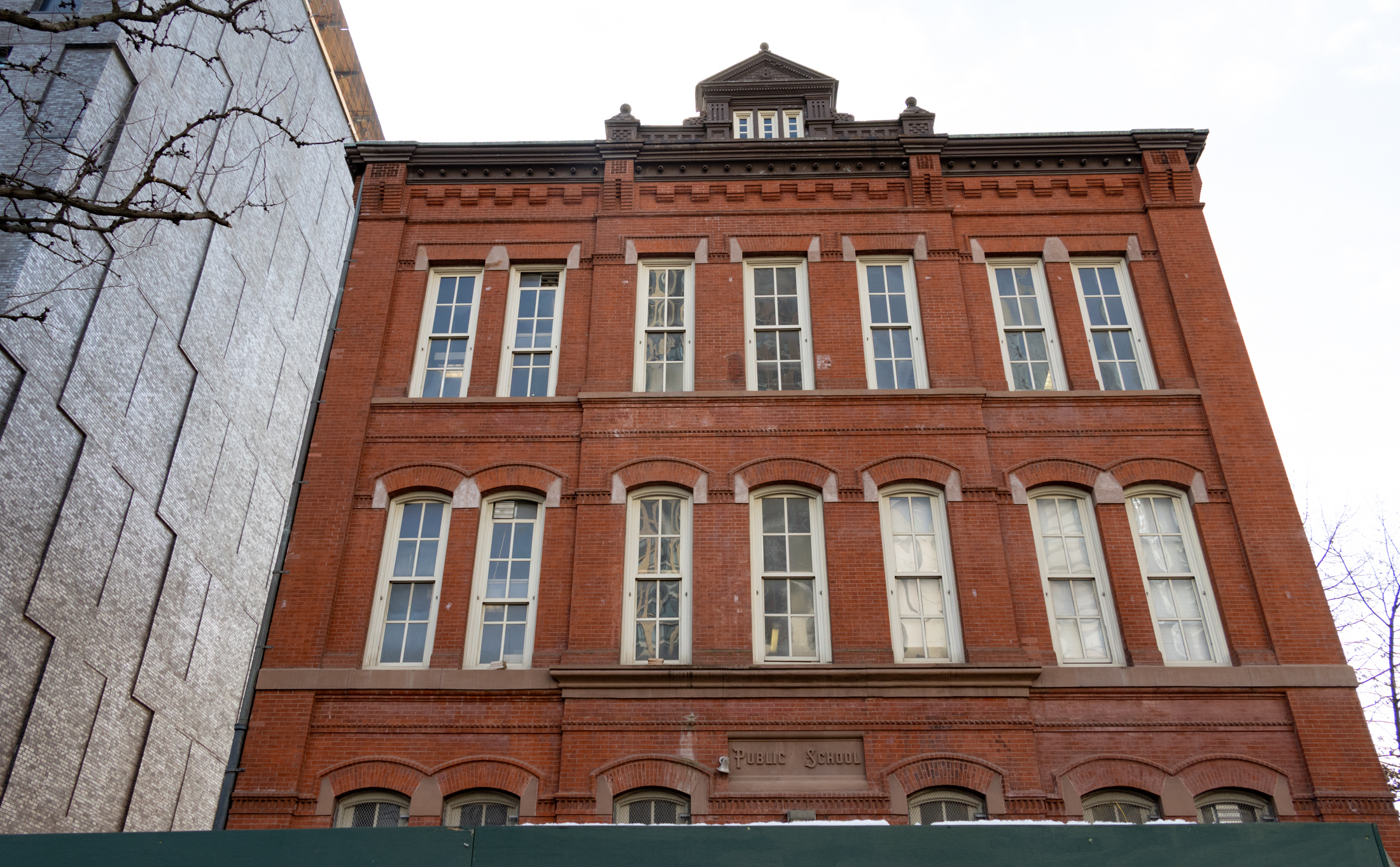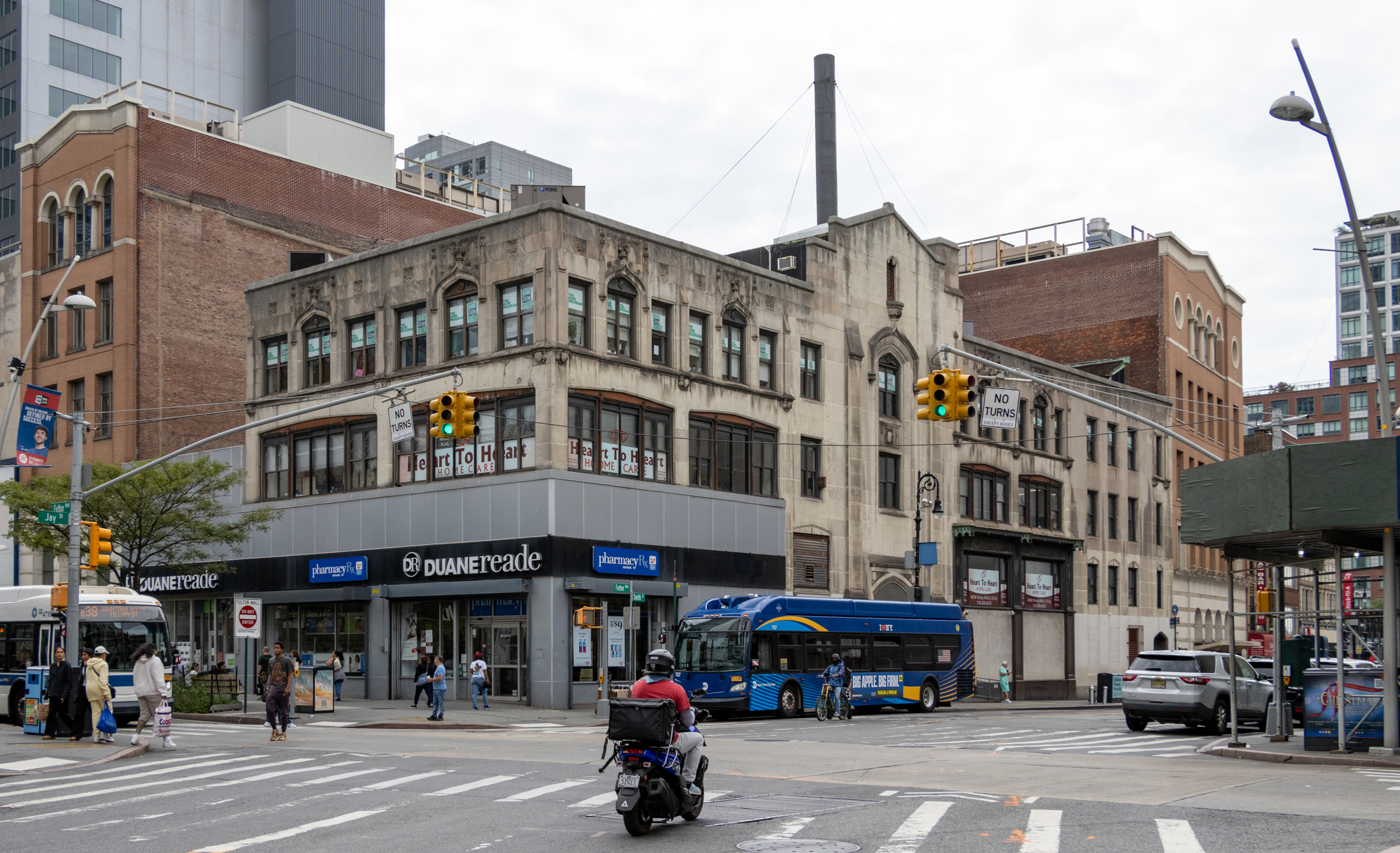Closing Bell: Grand Avenue Haunted House Losing Its Skin
This should make any of you going through a renovation right now feel better…The old woodframe house at 432 Grand Avenue is undergoing a Landmarks-compliant overhaul right now. Interior demolition began in December and by the end of last week the entire facade of the house (which is slated to be a two-family) had been…


This should make any of you going through a renovation right now feel better…The old woodframe house at 432 Grand Avenue is undergoing a Landmarks-compliant overhaul right now. Interior demolition began in December and by the end of last week the entire facade of the house (which is slated to be a two-family) had been ripped off. It’s pretty interesting to get this kind of glimpse at how this kind of house is constructed. Let’s hope it ends up looking as good as its twin next door.
Gutting Begins at the Grand Avenue Haunted House [Brownstoner] GMAP P*Shark
Inside the Grand Avenue Haunted House [Brownstoner]





I think it’s cool Adrian Grenier is so passionate about the blue jeans in his walls of his green house. If it helps him get laid then all the better. Spread the word, it’s incentive for more green building.
I hope they don’t overdo the demo phase. Sometimes it is hard to rein in contractors when they start demolishing. They probably did not have to take down the Mansard framing to such an extent. This does not look like a restoration job to me it looks like an overzealous contractor.
No, because the brick is not structural.
So does anyone know if this changes the description of the house from a “Frame” to a “Brick”??
Last time I saw this building posted here I belive someone was telling me how it would have more cost effective to restore that a total gut renovation and I didn’t know what I was talking about. The depicted water damage was minimal. Looking at this shot, I guess the owners didn’t agree either.
” 2:49.
you know not of what you speak.
even in bad cases like this you may only have to replace twenty or thirty percent of the total joists. No need to throw out good joists. In addition, most of the partion framing will probably be OK. I agree that most if not all of the plaster and lath should be thrown out. But portions can be kept to cast replicas. Most of the casework will need to be replaced but sometimes the humidity does the stripping for you and leaves perfectly good casework. the old wood was remarkable. It is a case by case thing. You don’t walk in assuming that you will need a hundred percent replacement of all structure and trim. That’s silly.”
Our frame house was exactly the same. Over the years the mortar has dried out completely and had begun to crumble; as I removed the exterior siding the bricks often tumbled right out. Also of interest was the fact that the studs were tenoned and fit into mortises in the joists; no nails were used at all.
I did exactly as the above described: R19 insulation, 1″ Ply sheathing, Tyvek, 1/2″ fanfold foam, and finally cedar clapboards. The difference in warmth/draftiness this winter is indescribable. The brick fill was worthless when compared to the fiberglass. Of course, it’s 60 degrees outside right now…
I wanted to use denim insulation but the cost was somewhat prohibitive. Also the ‘bales’ are HUGE; it doesn’t compress like fiberglass.
Nogging!!! I love all the wisdom here. Thanks.
Its also called “nogging”, and was primarily intended to prevent drafts. The brick does provide a fire break (not fireproofing, really).
Prior to nogging, people used straw or other organic material, which tended to rot and attract pests. It was pretty standard in the 18th and 19th century – I think 17th century houses tend not to have it (I have seen it on very early 18th century “Dutch” houses, but am not sure about true Dutch era houses of the 17th century).
Great old house. I hope it turns out nice. It was an inspiration for local artist/Spiritualist…look at…
http://www.flickr.com/photos/brienfoy/483068184/