The Insider: Partial Reno of Fort Greene Townhouse Creates New Primary Suite, Pair of Home Offices
This four-story brownstone near Fort Greene Park had a beautifully intact parlor floor and an already renovated kitchen on the garden level.

Photo by Louisa & Fyodor
Got a project to propose for The Insider? Contact Cara at caramia447 [at] gmail [dot] com
Not every row house renovation is top to bottom, all at once. This four-story brownstone near Fort Greene Park, under 17 feet wide and with a central stair, had a beautifully intact parlor floor and an already renovated kitchen on the garden level. But the top two floors, said architect Luki Anderson of Brooklyn-based Studio Officina, who renovated the upper half of the house for a couple with five-year-old twins, were your proverbial rabbit warren.
“They had the old, higgledy-piggledy brownstone layout, with inefficient closets and a vanity in a weird corner. You would get up to the top floor and couldn’t see out either end of the building,” Anderson said. “I think the top floor of a brownstone is often the best floor. You get above the treetops and can see the sky, maybe a church spire.” As it was, “You didn’t get a sense of moving up to that release, of how nice the top floor can be.”
“We decided to move the primary suite to the top floor and open it up, create a parents’ retreat or refuge,” the architect said. The space was completely rebuilt by Long Island City-based Sync Construction, with great attention to detail and new custom millwork throughout.
It now contains a primary bedroom at the rear of the building and a walk-through closet that leads to a luxe new skylit bath, with two home offices at the front. Anderson took pains to keep or match original baseboards and moldings where possible. “You still get the feeling of being in a brownstone, but we introduced modern elements like the walk-in closet and decent-size rooms.”
Half the floor below was reconfigured to include two side-by-side children’s bedrooms with fun wallpaper treatments.
New wide-board flooring on the top level came from the Hudson Company. Similar flooring below was sourced from Eastside Floor Services — “more affordable and also looks great,” Anderson said.
In the new primary bedroom, Anderson designed a wall-to-wall headboard that “grounds the room and ties things together,” she said, as well as providing a convenient place to put books, phones, artwork.
The corner banquette, designed by Studio Officina, was the clients’ idea. “It’s so nice to have somewhere to sit that is not the bed,” Anderson said.
Other furnishings include a Matera bed from Design Within Reach and AJ wall sconces from Louis Poulsen.
A freestanding tub from Ainsley, vessel sinks from Duravit, carefully considered tile treatments, and shower and bath fixtures from Vola in matte black define the well-appointed new primary bath.
The two home offices are similar in terms of their white oak millwork, but not identical. “They were personalized with color and a slightly different vibe,” the architect said.
The tall storage cabinets are 26 generous inches deep.
Studio Officina chose Roll & Hill Geode sconces in polished brass and pink glass for the top floor hallway.
Colour Tones wallpaper by Rebel Walls enlivens one of the children’s bedrooms.
[Photos and styling by Louisa & Fyodor]
The Insider is Brownstoner’s weekly in-depth look at a notable interior design/renovation project, by design journalist Cara Greenberg. Find it here every Thursday morning.
Related Stories
- The Insider: Reimagined Layout Improves Flow of Long Park Slope Prewar for Young Family
- The Insider: Tight Budget on Crown Heights Townhouse Reno Calls for Clever Workarounds
- The Insider: Stylish ‘Upside Down’ Owner Duplex Crowns Greenpoint Townhouse Renovation
Email tips@brownstoner.com with further comments, questions or tips. Follow Brownstoner on Twitter and Instagram, and like us on Facebook.


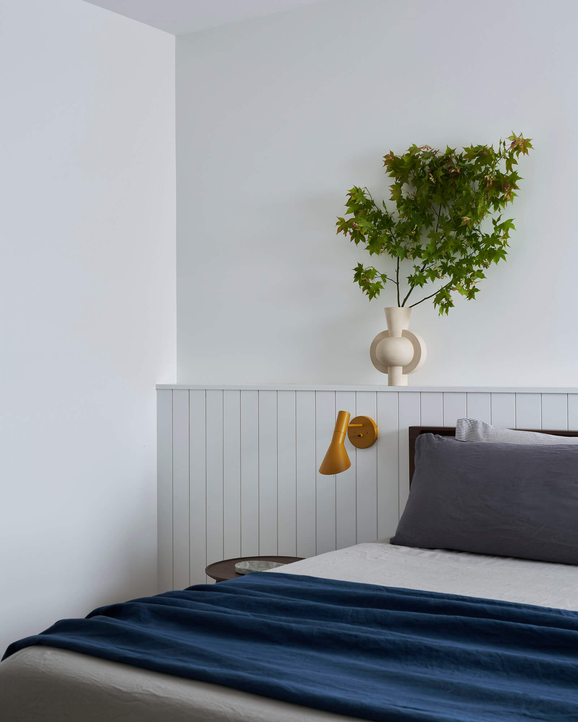
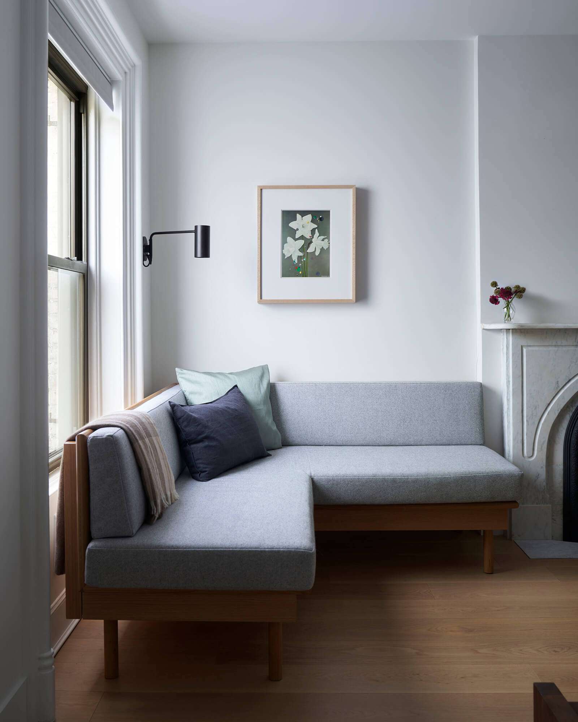
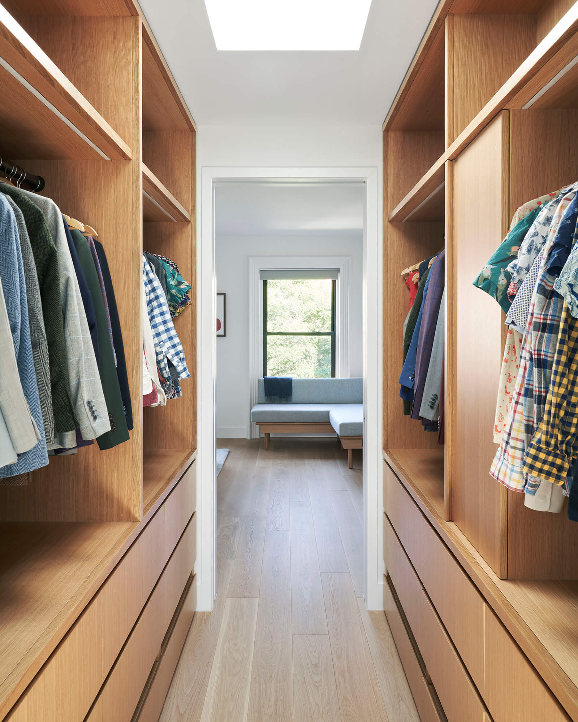
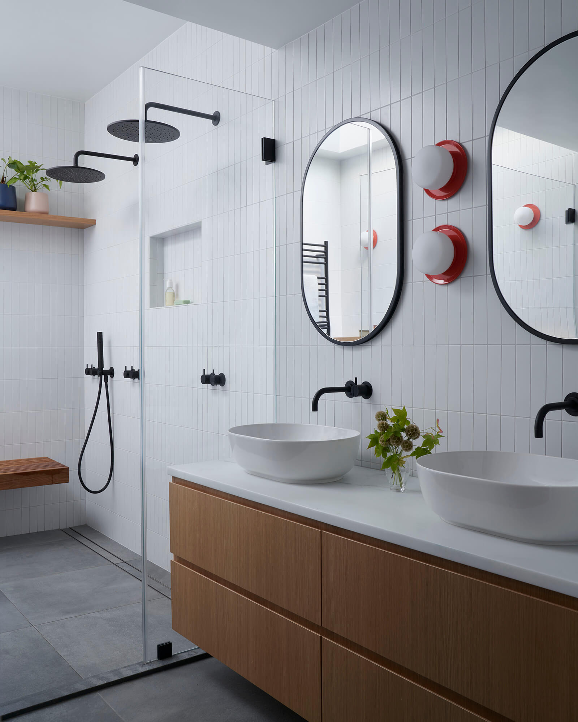


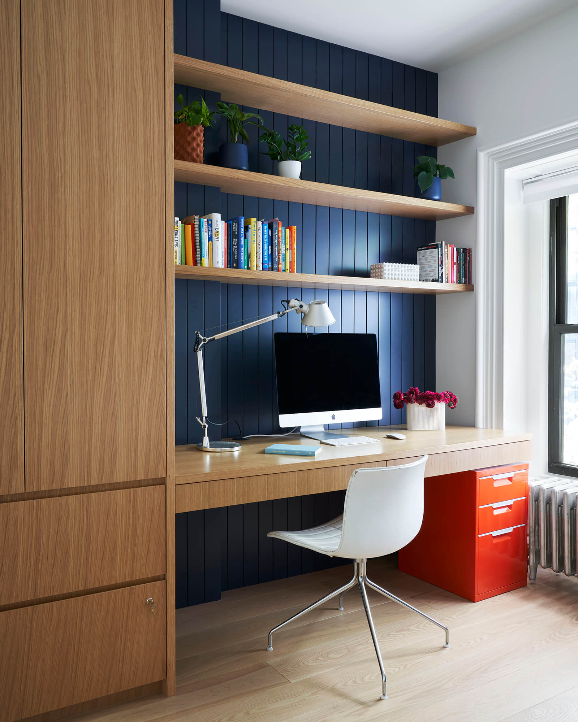
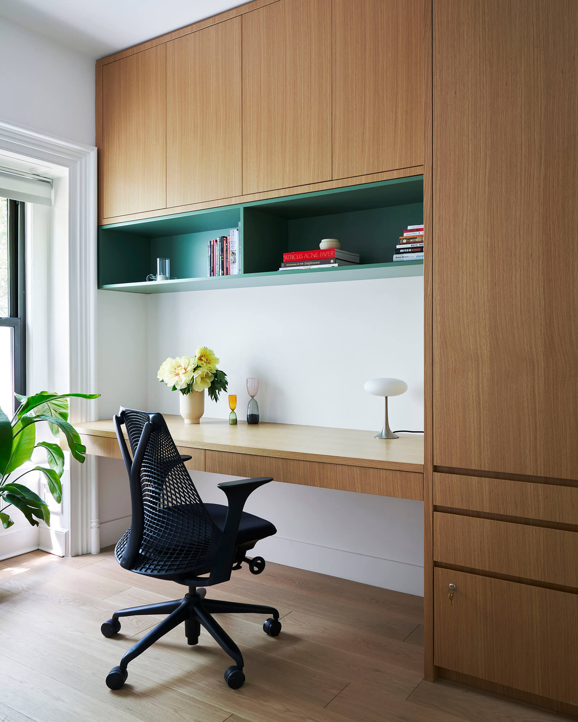
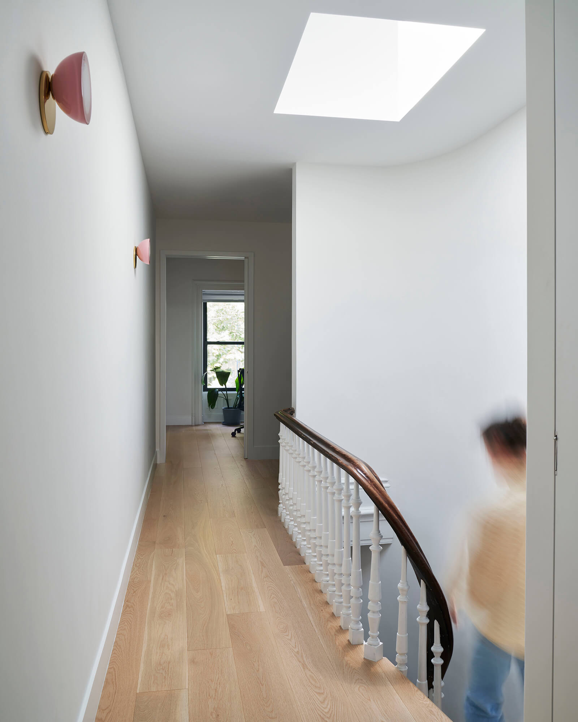
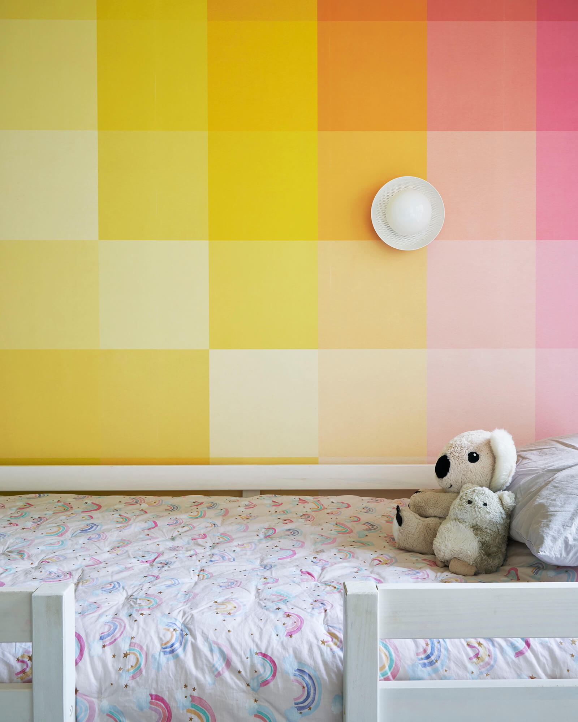


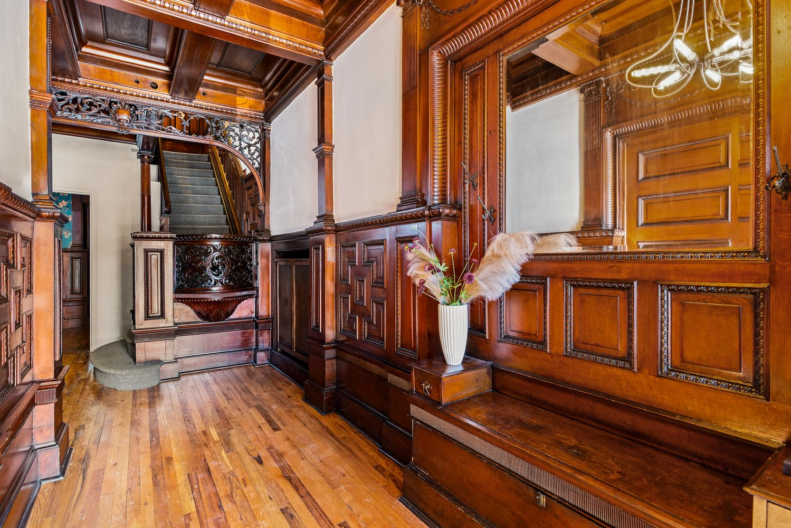

What's Your Take? Leave a Comment