Design Brooklyn: The Many Lives of a Carriage House in Brooklyn Heights
Welcome to Design Brooklyn, an occasional column featuring Brooklyn interiors, both residential and commercial. The column is written by Anne Hellman, with photographs by Michel Arnaud. They blog at Design Brooklyn and have a book of the same name coming out in October from Stewart, Tabori & Chang, an imprint of Abrams. You can preorder…
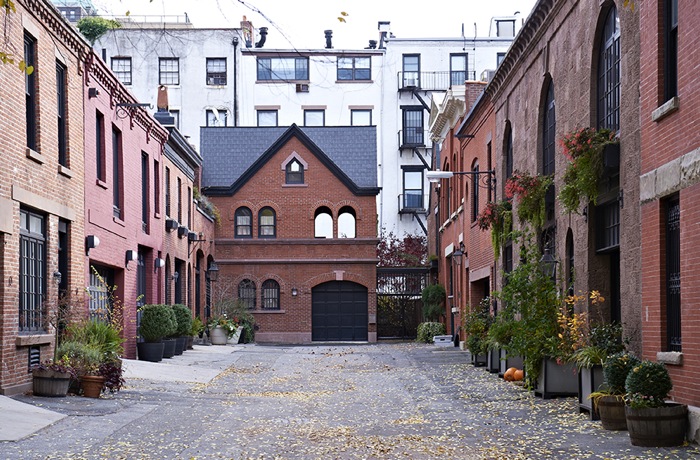

Welcome to Design Brooklyn, an occasional column featuring Brooklyn interiors, both residential and commercial. The column is written by Anne Hellman, with photographs by Michel Arnaud. They blog at Design Brooklyn and have a book of the same name coming out in October from Stewart, Tabori & Chang, an imprint of Abrams. You can preorder copies here.
Although the owners of this 1850s carriage house in Brooklyn Heights finished major renovations in 2009 in time for their wedding, they have been perfecting it ever since. With the help of Baxt Ingui Architects, the couple transformed what had been a hasty renovation job by a developer into an elegant and open multilevel home.
Because the brownstone on the exterior of the building matches that of Grace Church across the street (one of Brooklyn’s great landmarks, built in 1854), the owners surmise that the house not only dates from the decade but also served as a carriage house for the church until it was turned into an apartment building in 1919. In excavating the perimeter, they found evidence that the ground floor had been used as a parking garage while the floor above housed tenants. Milk bottles from 1918 and 1919 were found in the earth, and the couple display these on a windowsill as decoration.
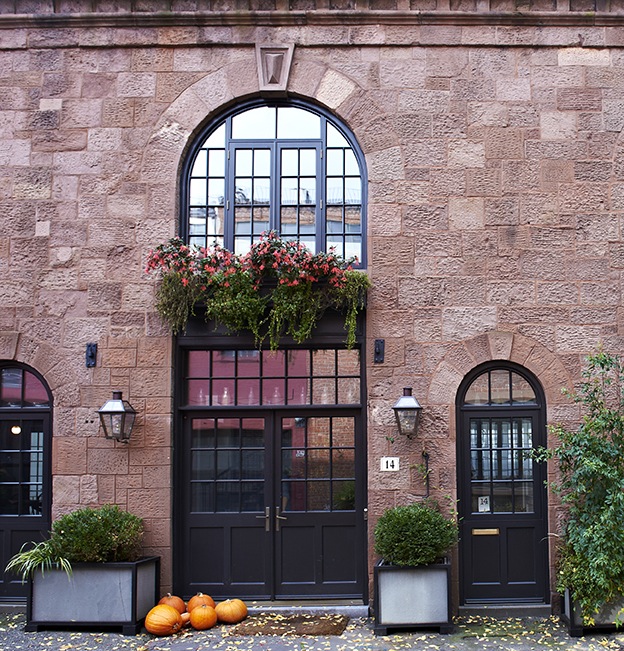
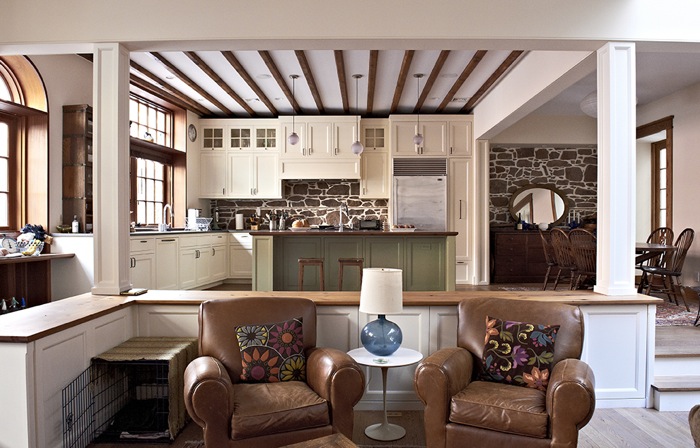
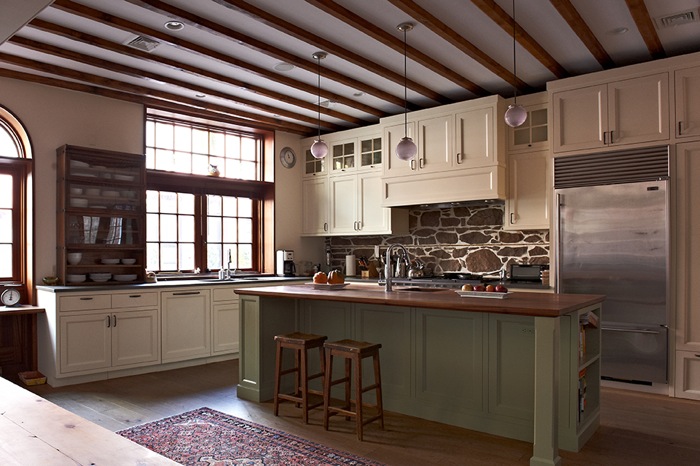
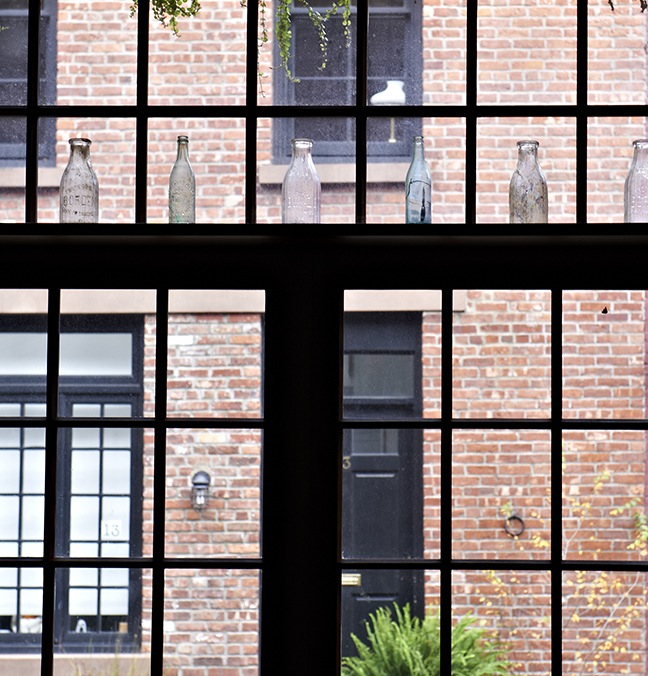
Much of what Baxt Ingui had to accomplish was to undo the cheap renovation layered on by the developer in 1990. They stripped the first level to the original unhewn brownstone and wood-beamed ceilings. The kitchen offers an up-close look at these original beams, which are curiously beveled on both ends in an early form of fireproofing. The kitchen is also where some more modern touches have been inserted, such as an island countertop in solid walnut, custom cabinetry, and up-to-the-minute appliances.
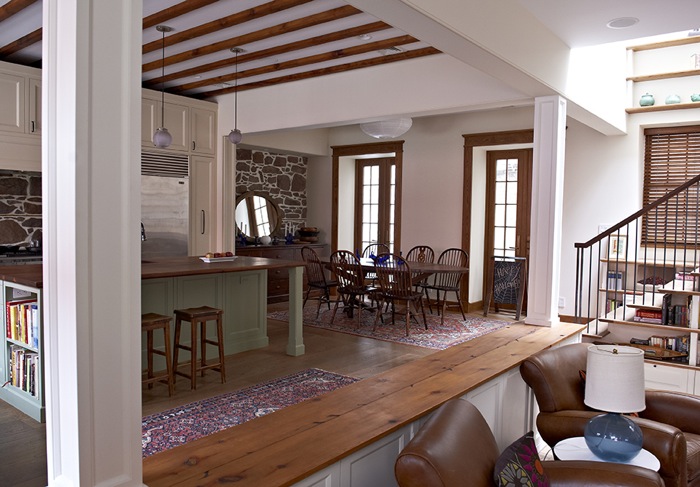
A skylight runs the length of the stairwell that leads up to the second level and onto the roof. The architects fitted custom bookshelves along the stairs and underneath them, facing the living room. Upstairs, the original wide-plank floors have been carefully preserved, as have the expansive, sun-filled arched windows. The design includes slender skylights notched between two ceiling joists to maximize the amount of loft-like light bathing the upstairs den and adjoining bedrooms. Clean white walls and burnished-wood detailing heighten the effect.
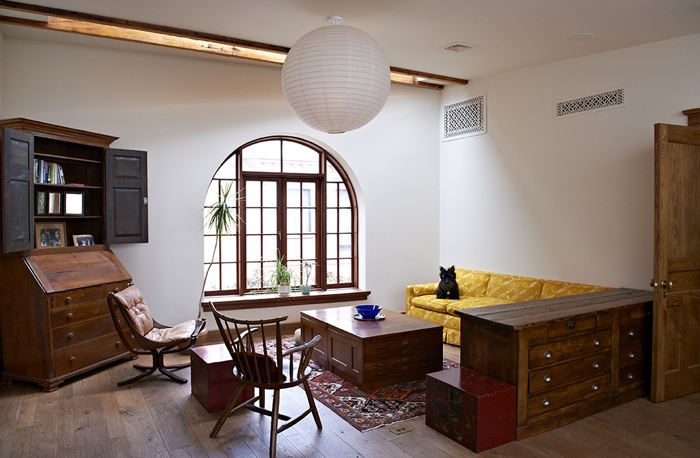
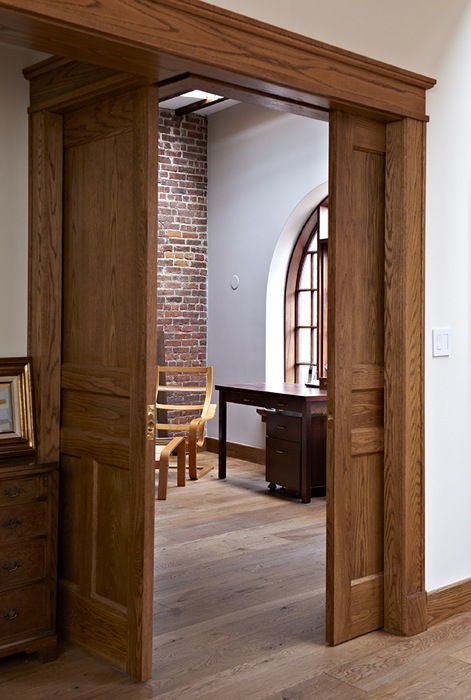
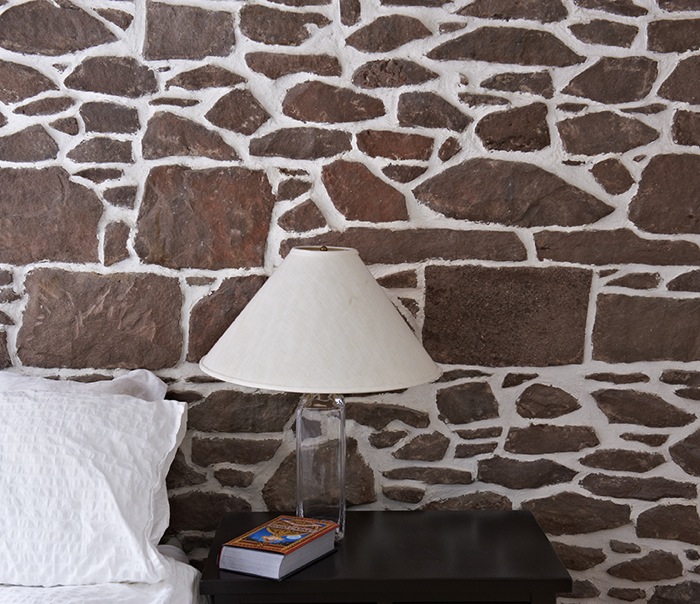
In the master bedroom, the stone wall of the kitchen below extends here as well to bring the material that makes this house and other older homes in Brooklyn so unique — raw 1850s brownstone — into the interior.
One rarely finds this kind of breadth in a Brooklyn townhouse. Stepping up another flight onto the roof, a spacious roof garden unfolds — a meandering green space with views of the surrounding neighborhood and city beyond.
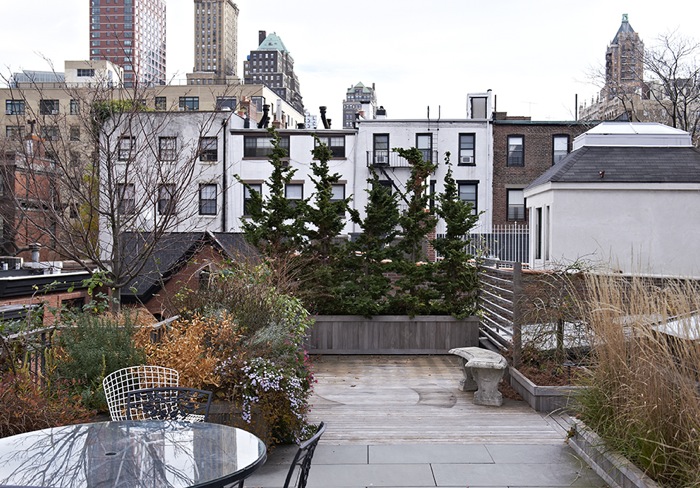

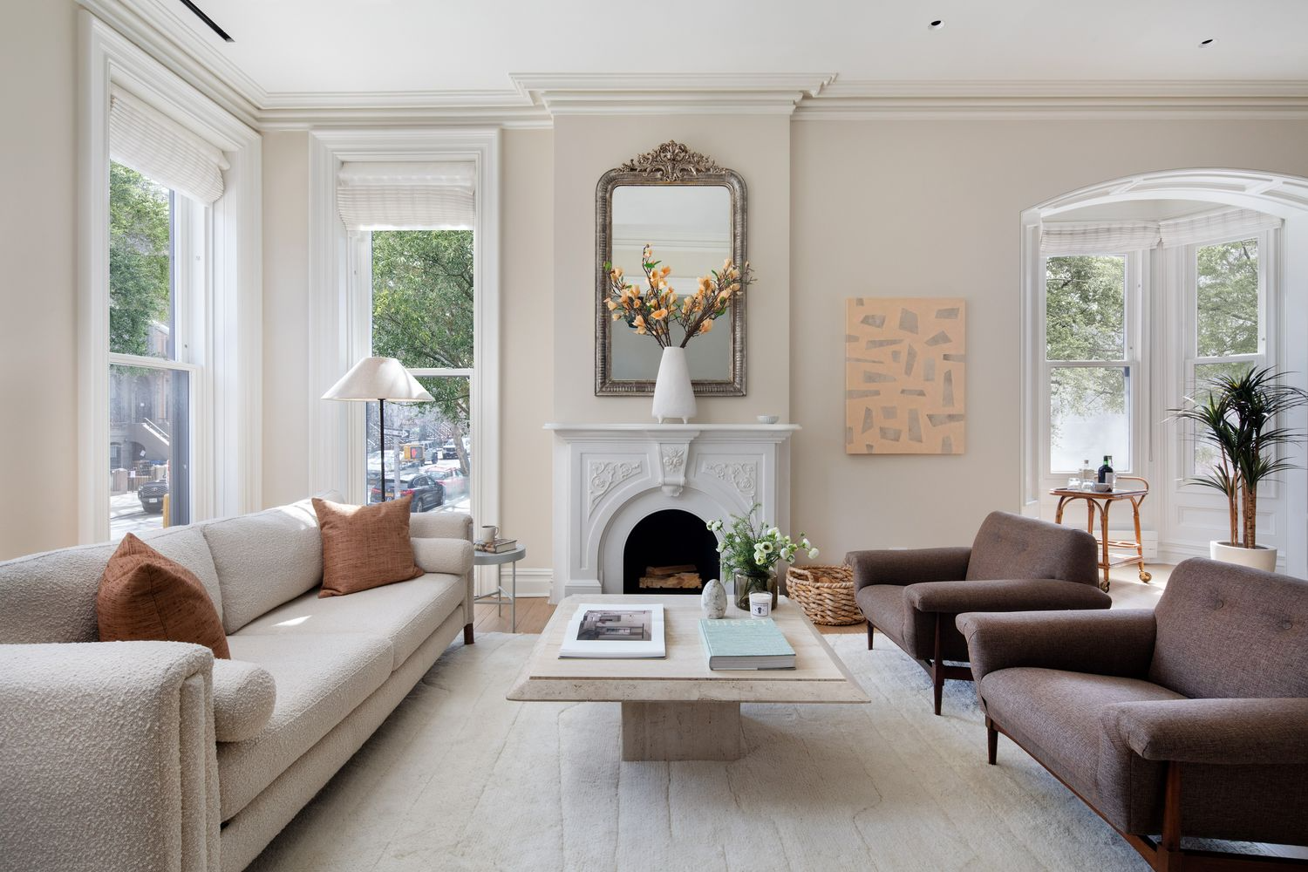
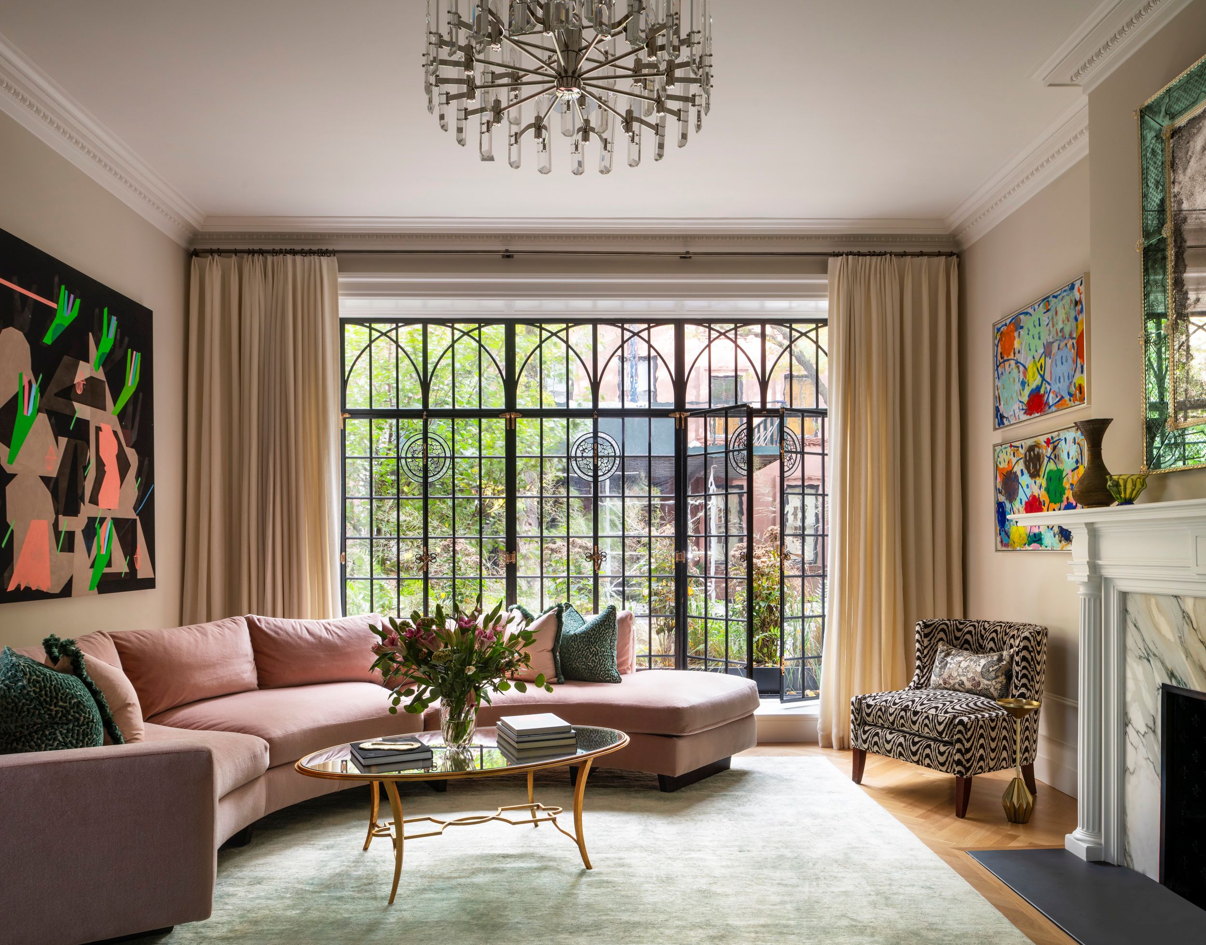

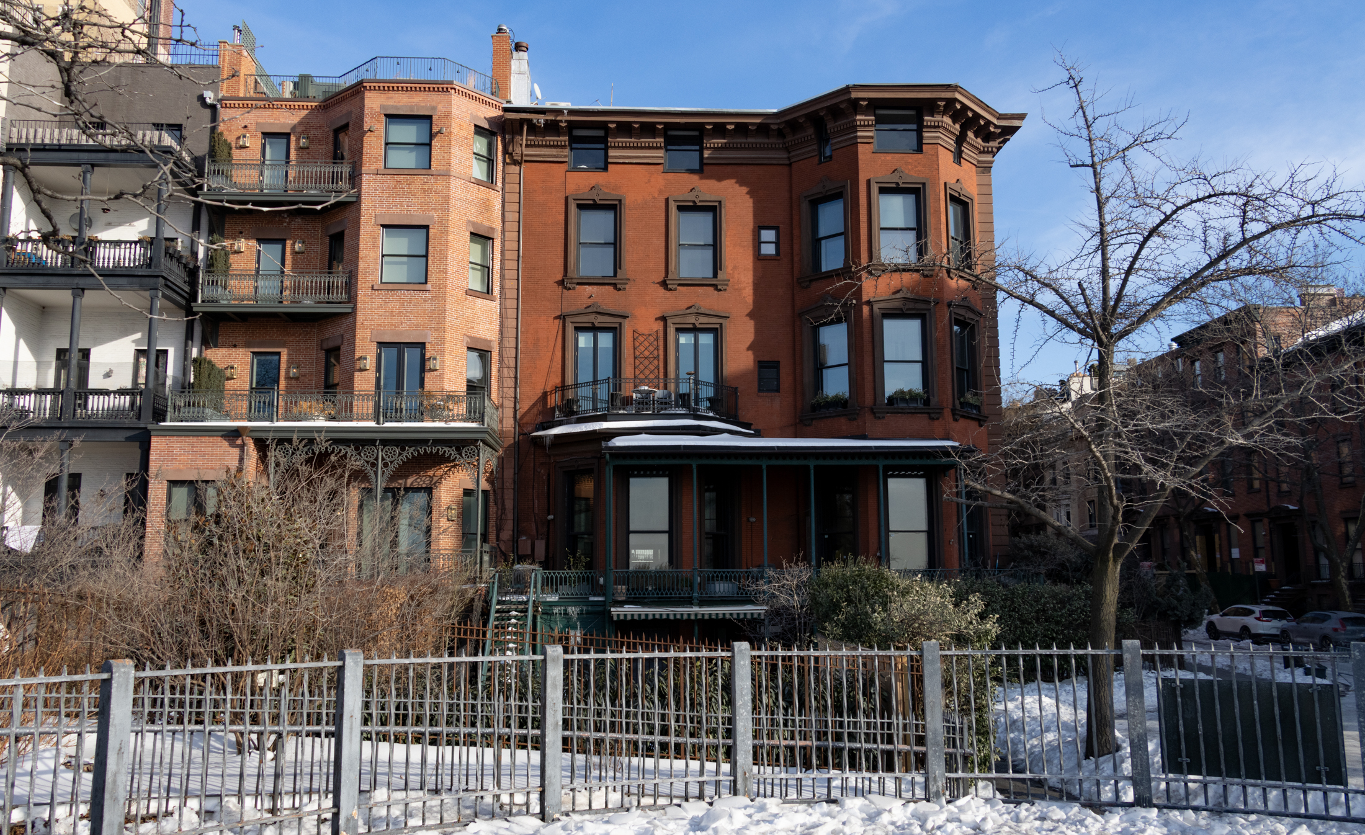
Umm, that’s not what they paid…