The Insider: Cypress Hills Homeowner Showcases Colorful Vintage Style in DIY Reno
The award-winning photographer stripped woodwork, layered lighting, and hunted down vintage gems in far-flung locations.

Photo by Steven Laxton
Got a project to propose for The Insider? Contact Cara at caramia447 [at] gmail [dot] com
Award-winning photographer and design enthusiast Steven Laxton was a reluctant DIY-er at first. When he bought a three-story early 20th century house in 2016, “I was naive,” he said. “This was the first place I’d owned in New York. I had little knowledge of how to fix things up; I figured it was move-in ready.”
He was soon to find out otherwise. The house needed a new roof, for one thing. “There was a new kitchen, and the bathrooms were done, but I didn’t realize how badly. I ended up redoing lots of things, spending thousands and thousands of hours on it,” Laxton recalled. Among other projects, he replaced floorboards, switched out all the doors with salvaged old ones, and paved the back garden, doing most of the work himself. Many of those hours were spent during lockdown, stripping paint off the pier mirror, stairs, and other historic woodwork while listening to music and podcasts. “There was nothing else to do in 2020.”
Laxton had zeroed in on Highland Park, a subsection of Cypress Hills near the Brooklyn-Queens border, because of its green space and good subway access. “I couldn’t afford to live across from Prospect Park,” he said, but he did end up directly across the street from 643-acre Highland Park, the largest in the city. “Parks are essential to me in New York. I walk out my backyard, cross the street, and I’m in the park, with a view of it from some rooms in the house.”
The four-bedroom, 3.5-bath dwelling is “way too much space for me,” said Laxton, who is single. But he’s had a great time decorating the many rooms in his own arty style, occasionally renting them out for extra income, with emphasis on bold color, vintage finds, and quirky lighting.
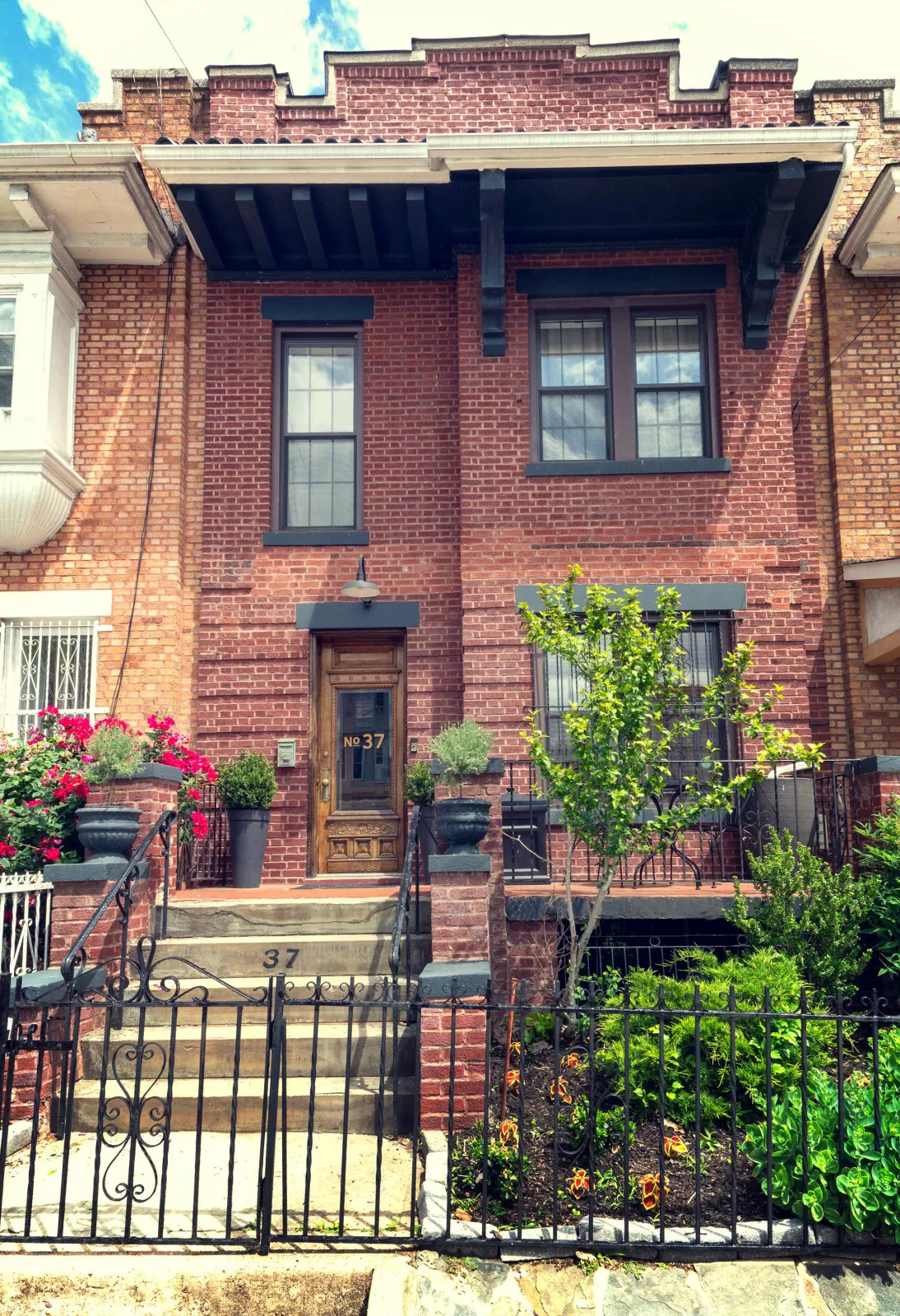
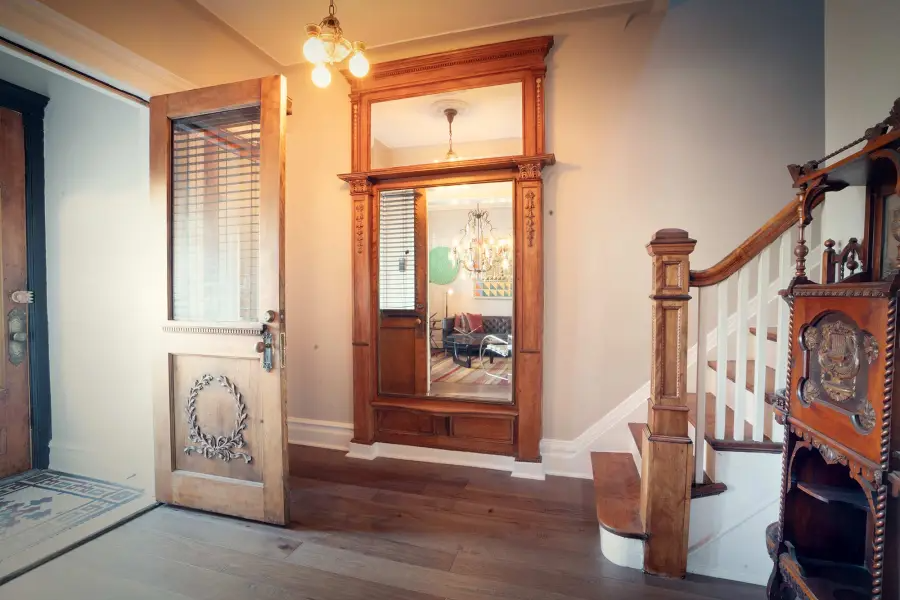
Laxton lost count of the stripping products he used and the layers of paint he removed to bring the carved door in the entry foyer back to natural wood.
He is an avid online as well as real-life shopper for period lighting and furniture, like the High Victorian piece in the entry foyer. “I like interesting things that are solid and well made and have some personality to them,” he said.

One of the features Laxton inherited was that the parlor level was already partly opened up, with wide openings between rooms and part of an existing wall between kitchen and dining room long ago removed.
The living room furnishings are a mix of old and new. Laxton bought the sofa at CB2; the artwork above is by upstate artist Bryan James. He found the exuberant chandelier at Restoration Hardware. The Noguchi coffee table and tubular steel chair, a Mies van der Rohe design, are late 20th century reissues.
The odd-looking lamp in the corner was sourced from Facebook Marketplace. “It’s solid brass, a little like a Turkish lamp,” Laxton said, with a bizarre bulb found online.
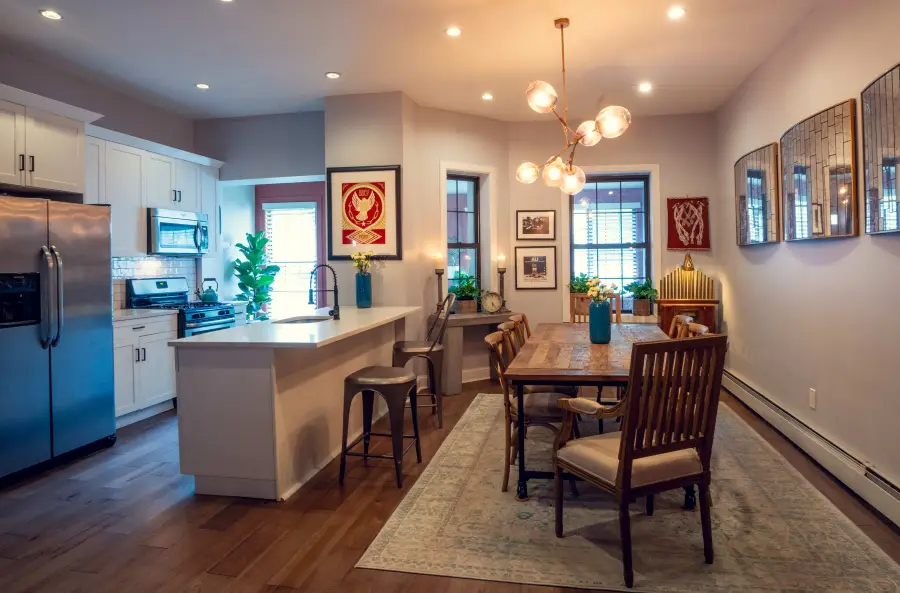
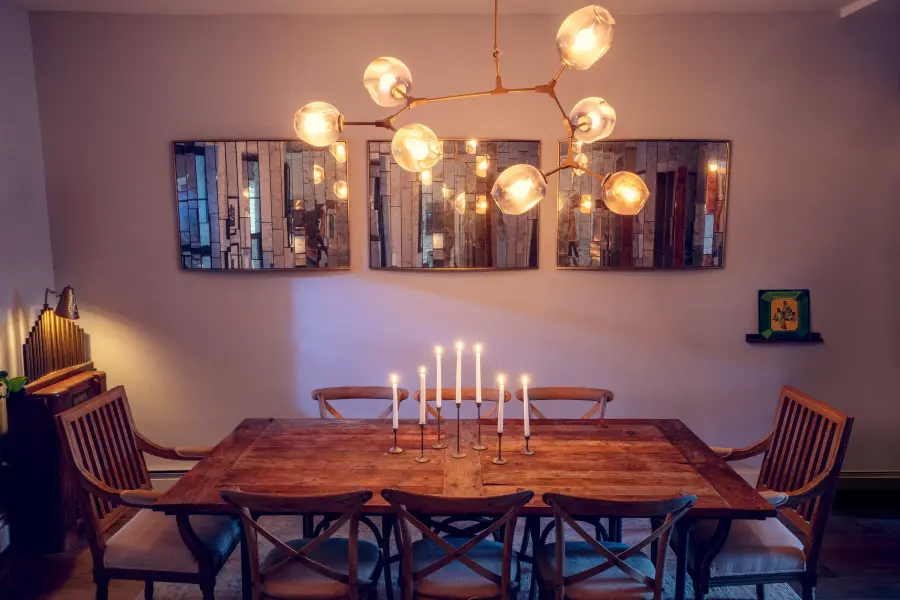
In the kitchen, Laxton tiled the backsplash and replaced the faucet and cabinet hardware, but nothing more major than that.
As a photographer, he uses lots of layered lighting in each room. Recessed ceiling lights were there, but Laxton rarely turns them on. “Lighting can completely change a space,” he said. “I love chandeliers as sculptural elements.”
Artwork throughout the house is “a combination of my work, friends’ work, and stuff I come across.”

An existing sunroom in an extension off the back “feels like being outside,” Laxton said. “All you see above the fence is green.”
The ’50s dinette set is one of the few things Laxton brought over from his former one-bedroom apartment.
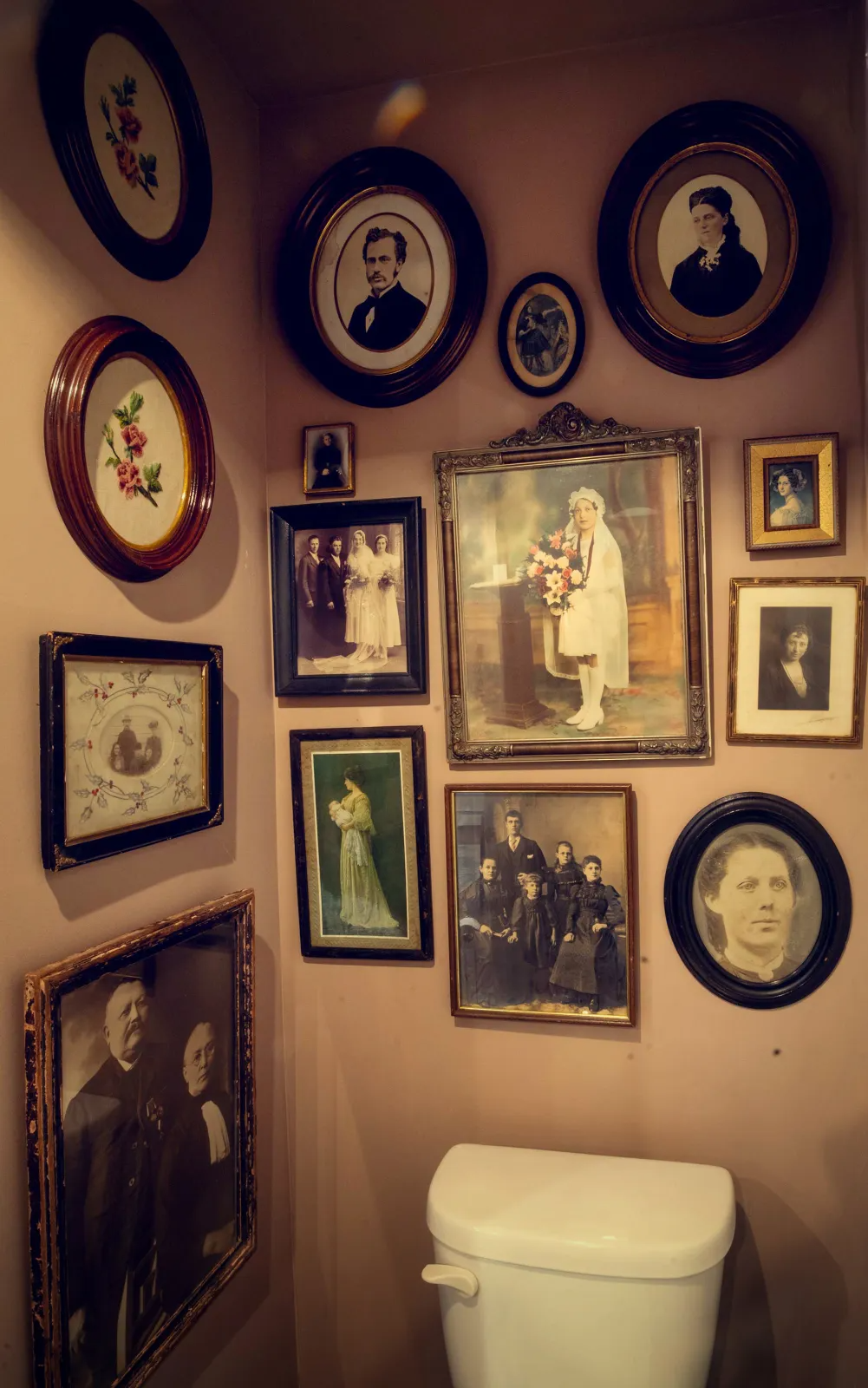
The old-timey photos, all thrifted, in the parlor floor powder room are “just for fun,” Laxton said. “I don’t know any of these people.”
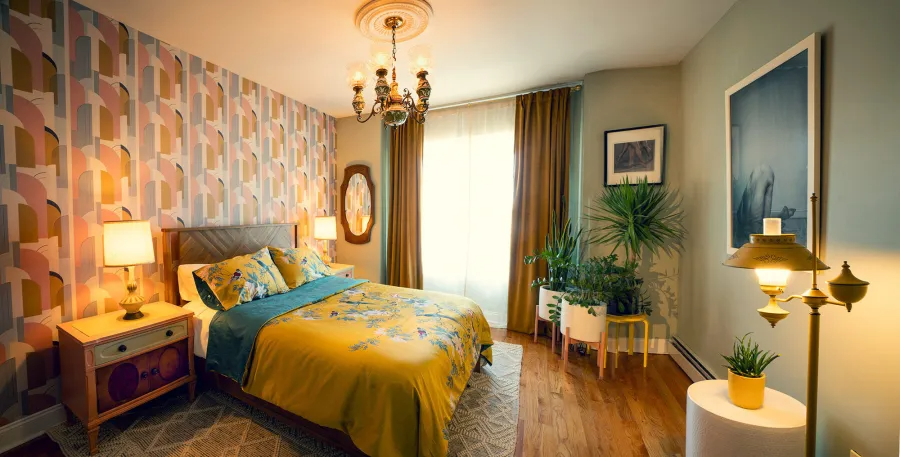
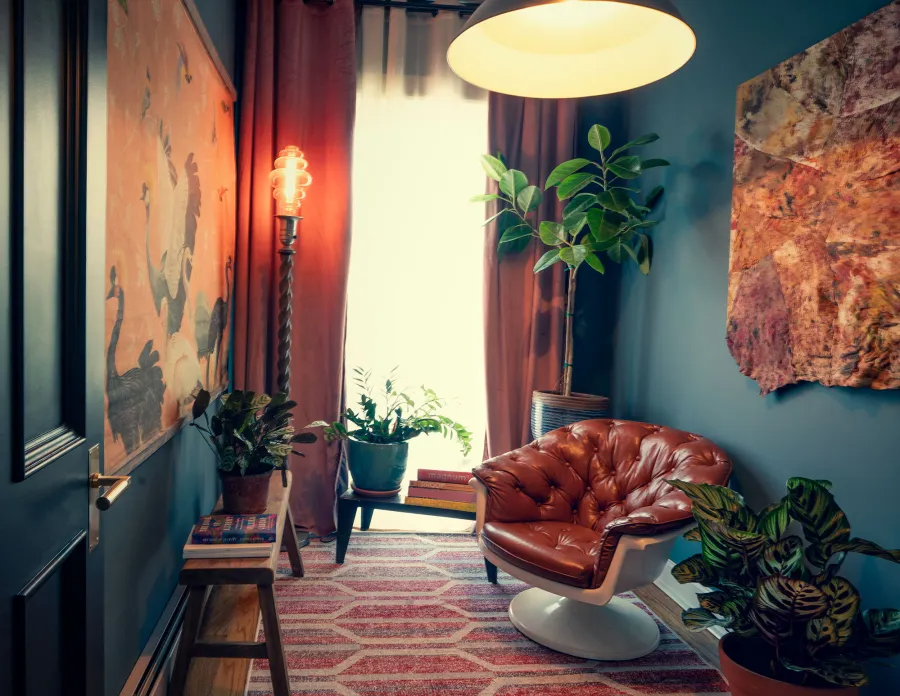
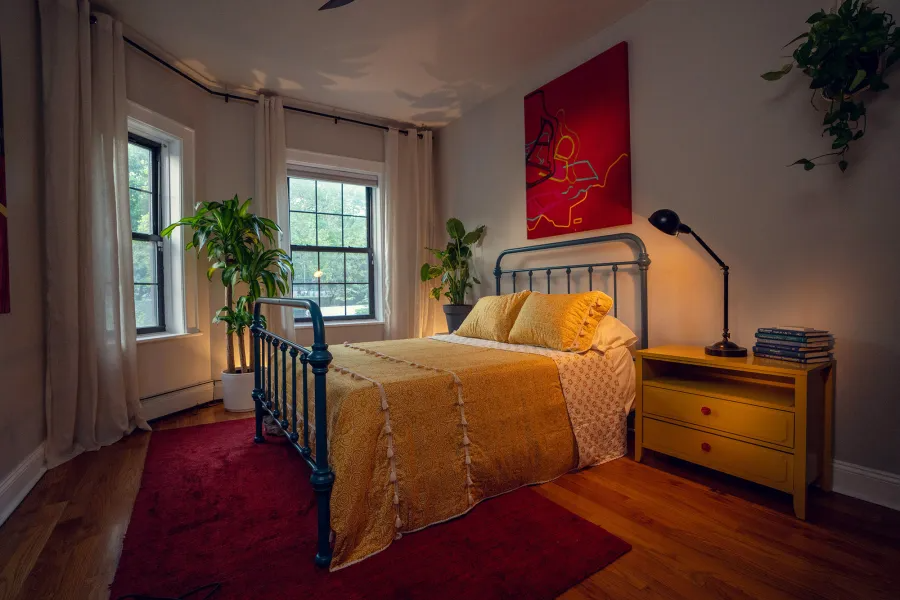
Bold wallpaper, deep paint colors, vivid bed linens, and more vintage lighting give each upstairs bedroom and a moody reading room its own unique character.
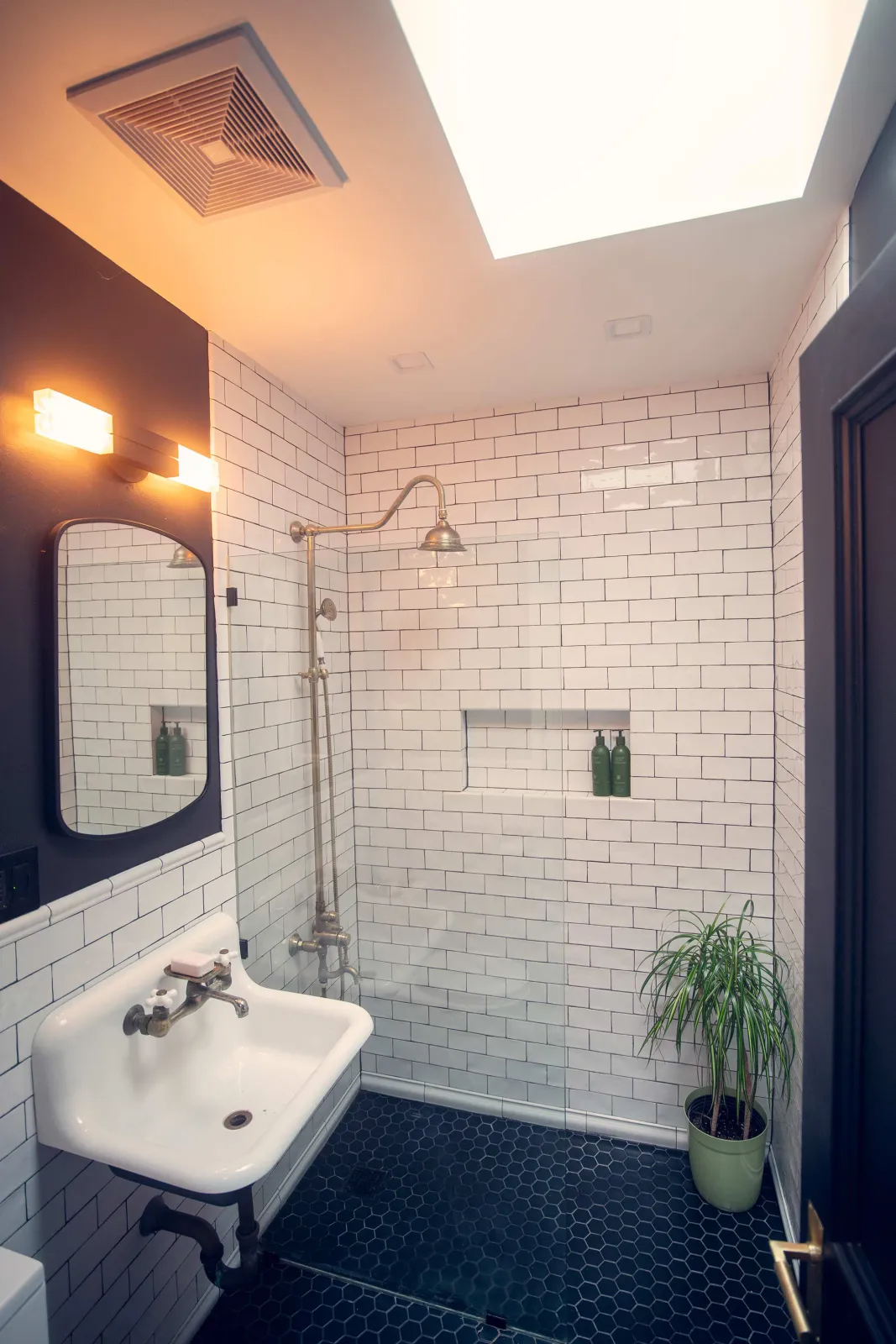
Laxton completely revamped the top floor bath, using a mix of vintage and new fixtures and fittings.
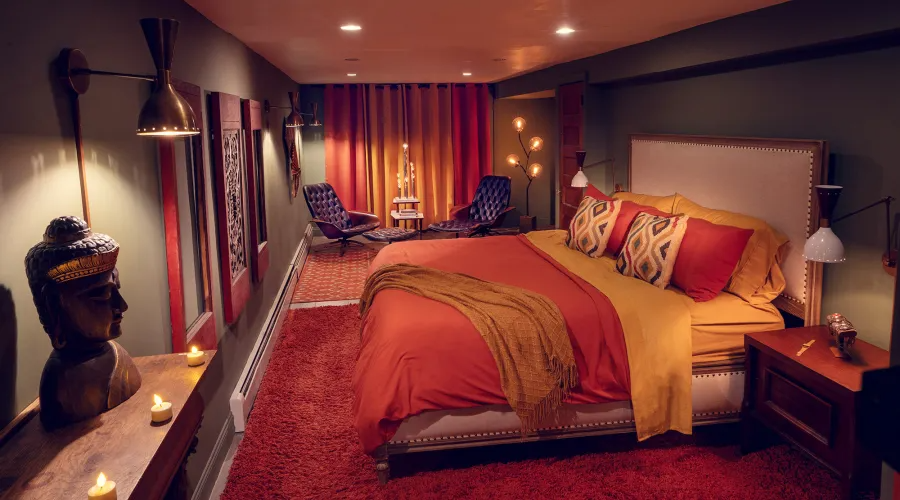
A large red bedroom on the lower level is a world unto itself. “I design piece by piece,” Laxton said. “It’s not like I had this vision in mind to begin with.”
Two early ’60s lounge chairs on swiveling walnut bases by designer George Mulhauser took some tracking down. Laxton sourced one in the Finger Lakes and drove upstate to pick it up; its mate was shipped from Albuquerque, N.M.
Vintage lamps and lighting were all found online, mostly on eBay or Facebook Marketplace. The fan-like wall decor is carved wood, from 19th century China.
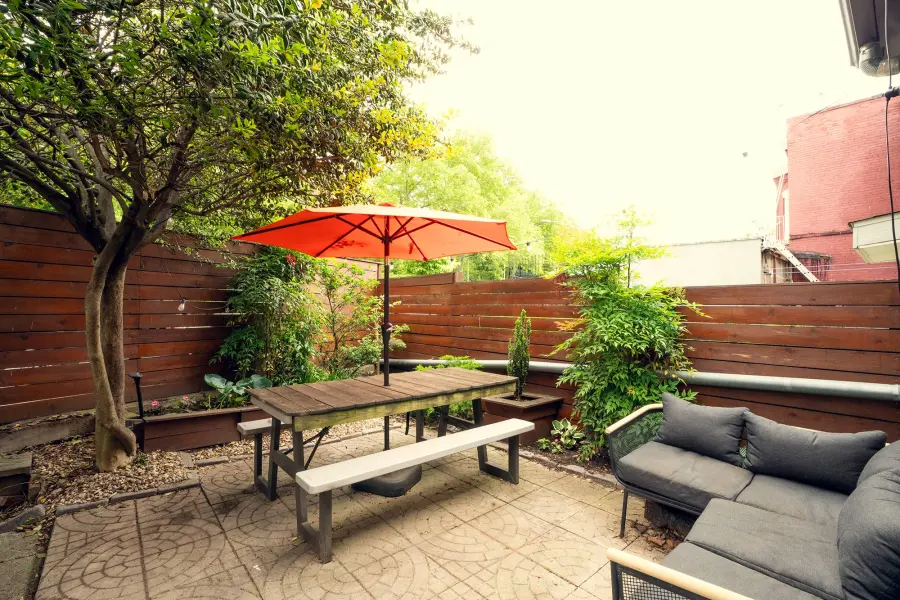
The backyard “was just dirt,” Laxton said. He laid pavers, built a 6-foot-high privacy fence of horizontal wood slats, and made a picnic table from leftover wood. “The best investment I’ve made is having that space. I eat outside all summer and have dinner parties.”
[Photos by Steven Laxton]
The Insider is Brownstoner’s weekly in-depth look at a notable interior design/renovation project, by design journalist Cara Greenberg. Find it here every Thursday morning.
Related Stories
- The Insider: Every Object Tells a Story in Fort Greene Brownstone Lovingly Decorated by Owner
- The Insider: Creative Bed Stuy Couple Conjures Eclectic, Art-Filled Home
- The Insider: Homeowners Inject Drama With No-Reno Redo of Bed Stuy Townhouse
Email tips@brownstoner.com with further comments, questions or tips. Follow Brownstoner on X and Instagram, and like us on Facebook.

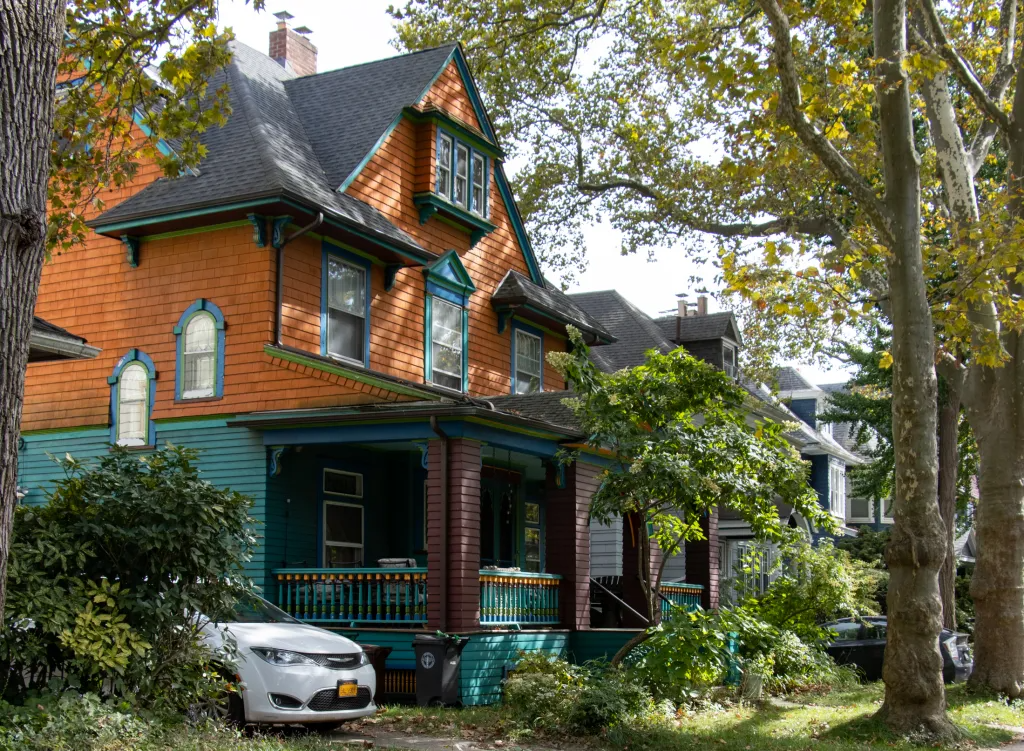
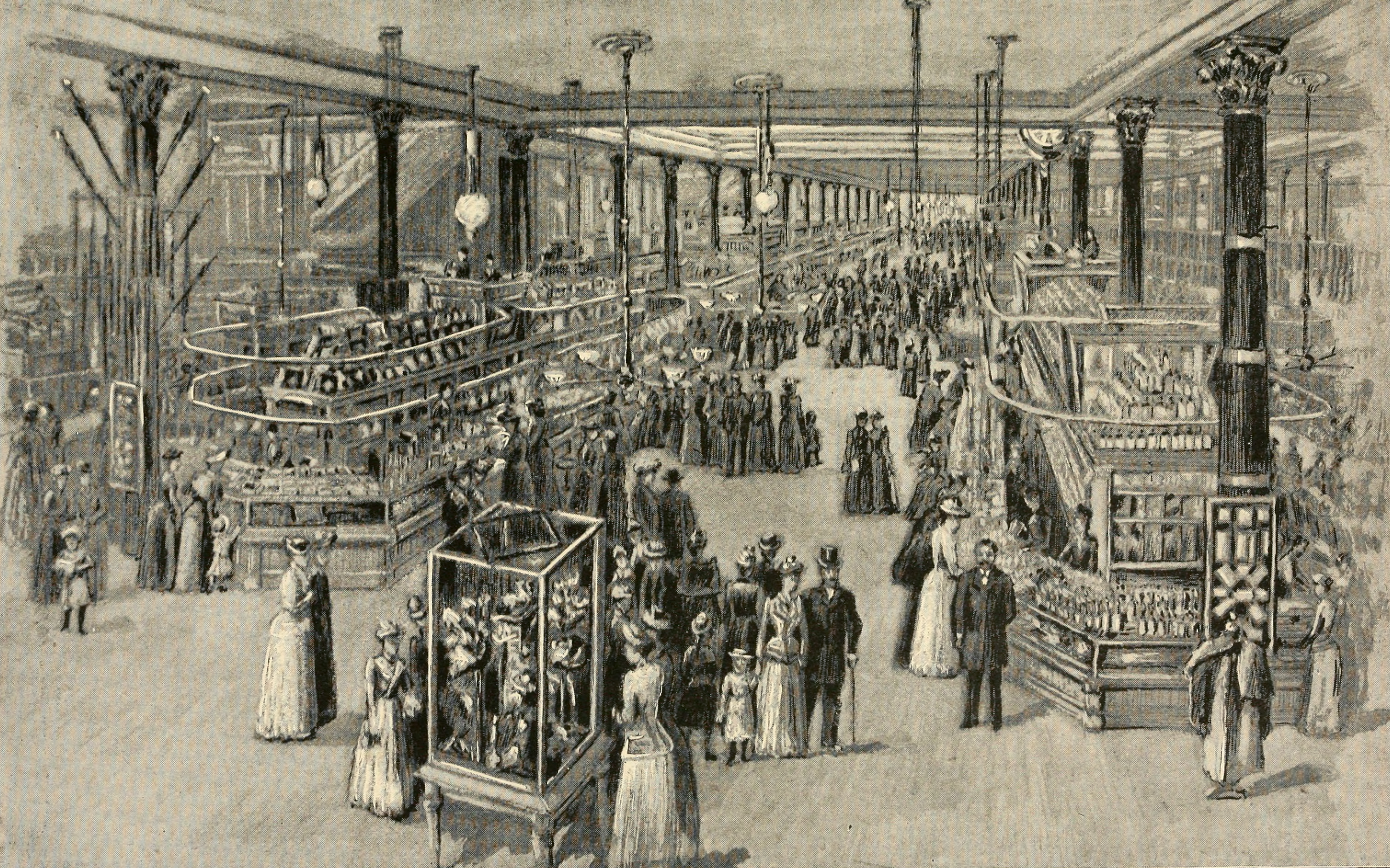
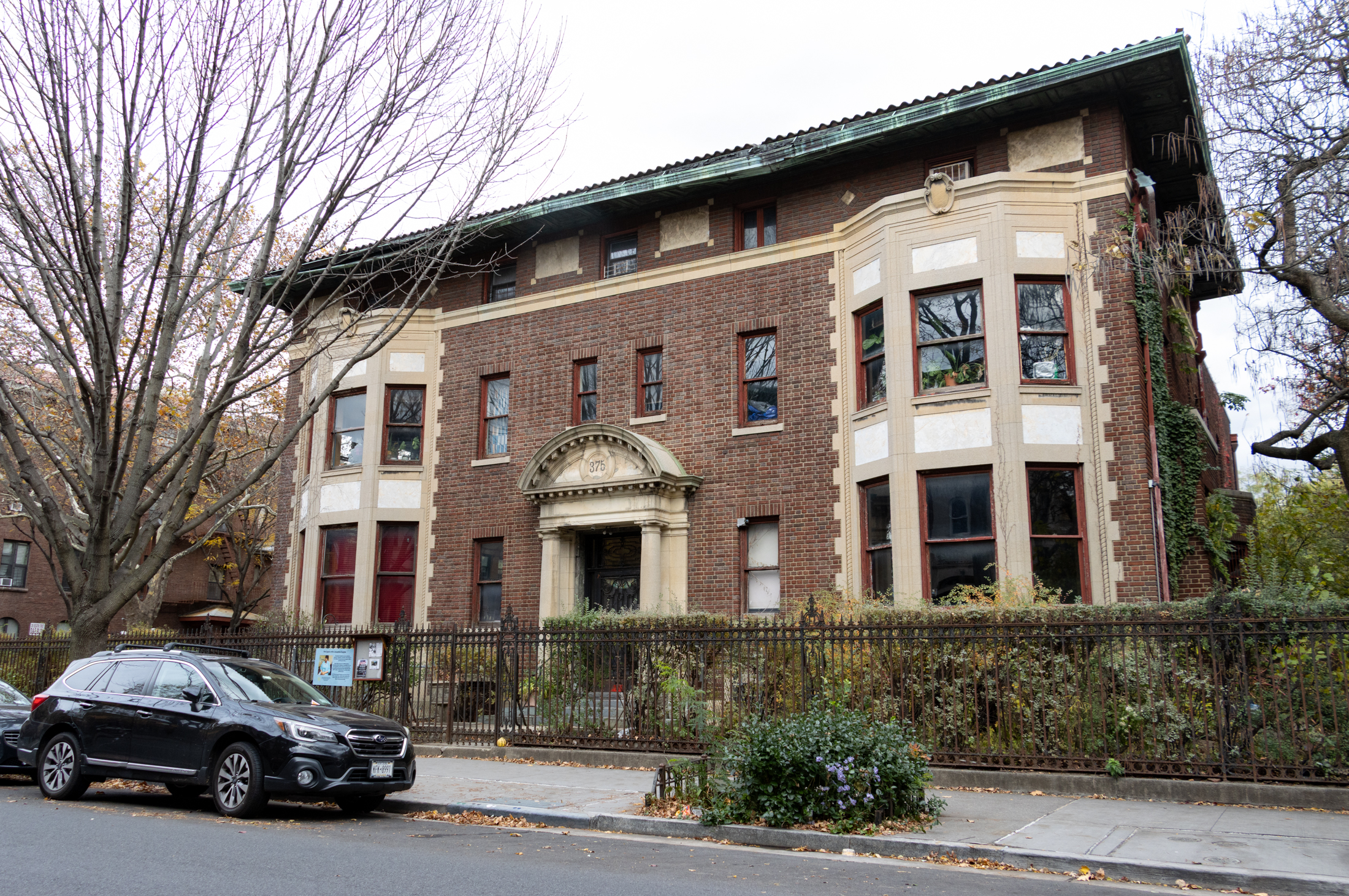
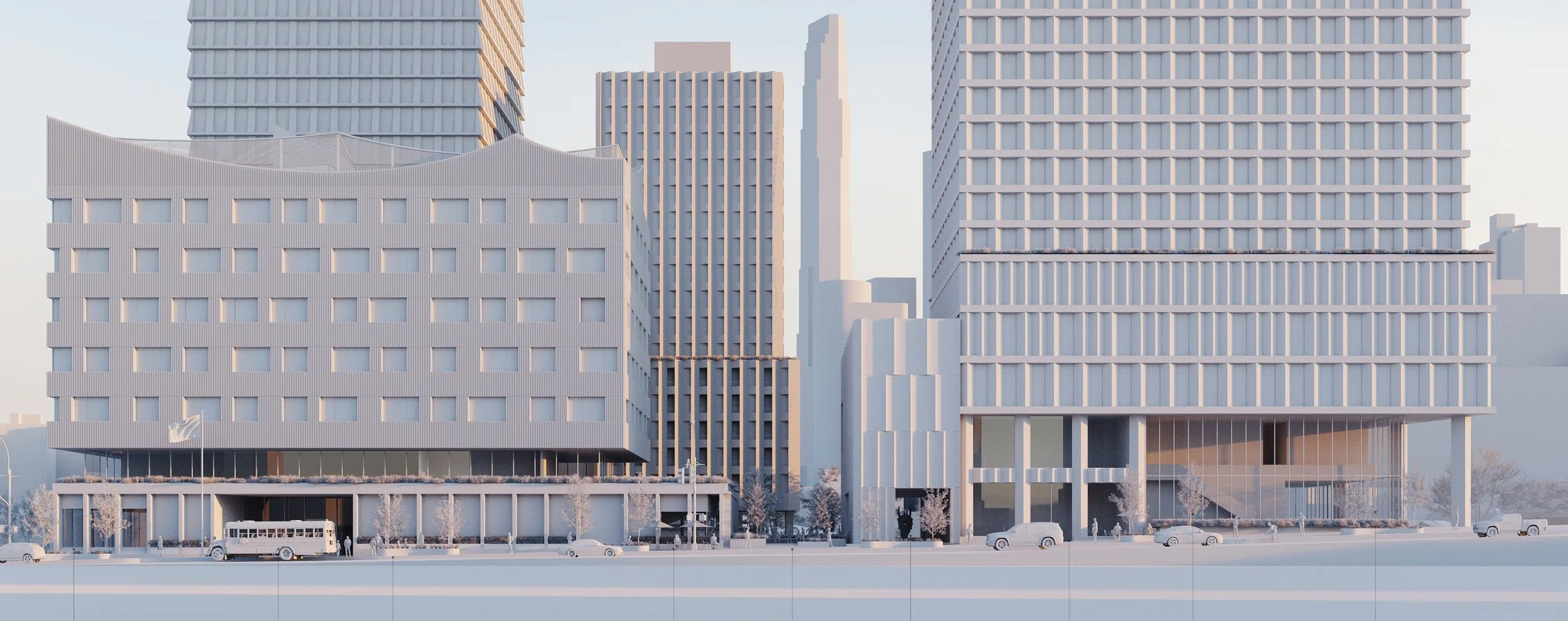
What's Your Take? Leave a Comment