The Insider: Top-to-Bottom Reno, New Decor Warms and Opens Up Cobble Hill Townhouse
A deteriorating rear wall led to a major overhaul that vastly improved livability, added chic and colorful furnishings, and preserved original plasterwork.

Photo by Malcolm Brown
Got a project to propose for The Insider? Contact Cara at caramia447 [at] gmail [dot] com
The renovation of a landmarked five-story brownstone began prosaically enough, with the need to address long-term structural decline of the rear wall. It wound up a top-to-bottom, no-holds-barred transformation, including a new three-story wood and glass window system on the rear facade, the conversion of low-ceilinged attic space to a skylit home office with kitchenette and roof terrace, the meticulous restoration of lacy plasterwork and other historic detail, and an all-new color palette and furnishings scheme masterminded by the homeowner, an interior designer.
Built in 1850 in the Anglo-Italianate style, the house is of an unusual type that’s a rarely noted feature of the neighborhood’s architectural legacy. “It’s part of a mansion house building, three row houses built to look compositionally like one large row house,” said architect Jesse Fearins, a partner in The Brooklyn Studio, who, along with Brendan Coburn, the founding partner, Jasper Crace, the project manager, and other members of the firm’s the 30-person team, carried out the comprehensive project. “There are a few of those in Cobble Hill.”
Typical of this archetype, the house is two windows wide and on the narrow side — approximately 16 feet wide on the inside and lacking the high stoop common to many brownstones. Utilities come into the English basement, which is used mainly for storage. The first floor, up four steps, was originally the staff floor and kitchen, Fearins said. “When you accessed the house, there was a long hallway with a stair in front of you. The first-floor rooms were concealed behind doors.”
The Brooklyn Studio maintained the dimensions of the existing front room, but opened up the rest of that floor for light, air, and long sight lines, making the front room a cozy sitting room with an arched window, and siting the kitchen and dining area in the middle and rear, with a newly expansive view of the backyard (top photo).
The elegant high-ceilinged floor above — what’s known as the piano nobile in this type of house, rather than the parlor floor — showcases a graceful staircase that swoops into a center hall, separating a formal living room at the front from a more casual family room at the rear. The decorative plaster crown moldings on this level and elsewhere were painstakingly restored and reinstalled; the squeaky staircase was tightened up and given new treads.
Above are two bedroom floors, one containing a primary suite and one for children. The Brooklyn Studio reconfigured the stairs leading from the fourth floor to the attic, cutting away the steeply sloped front part of the roof to create a rooftop terrace. “There wasn’t a lot of head room,” Fearins said. “We carved that out to create a deck at the front above the cornice line,” so it’s not visible from the street.
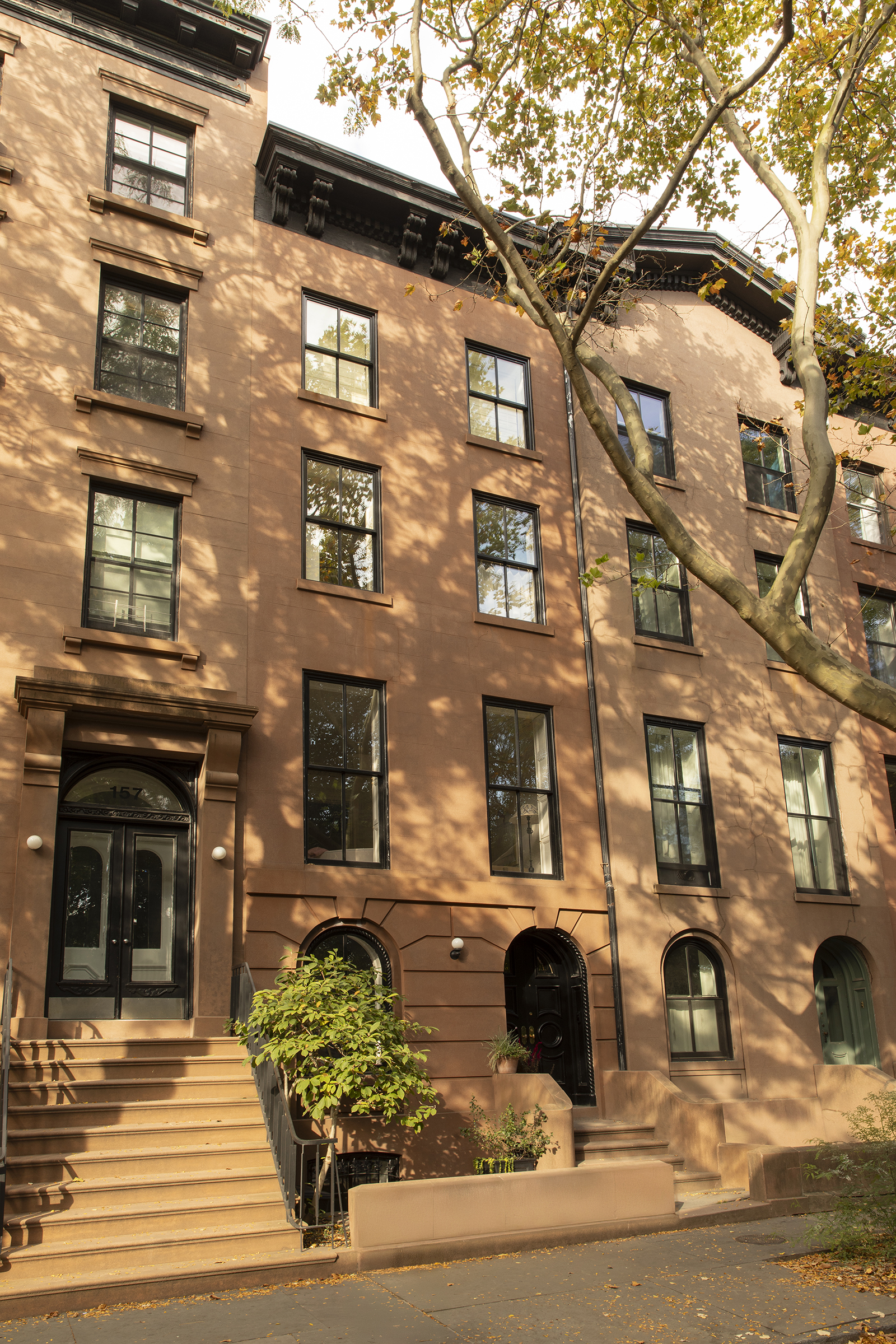
Three separate row houses united by a common roofline suggest a single mansion when viewed from the street.
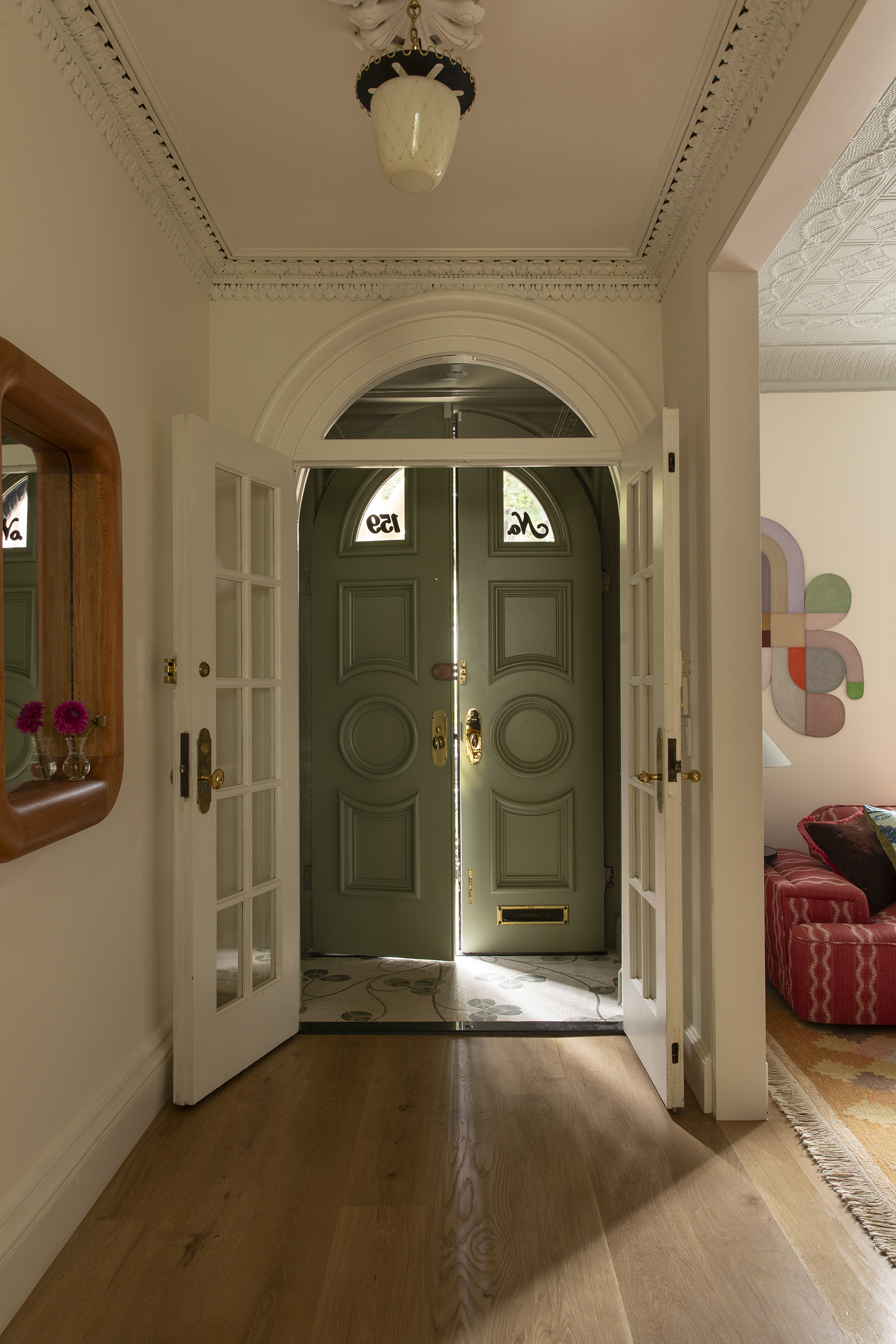
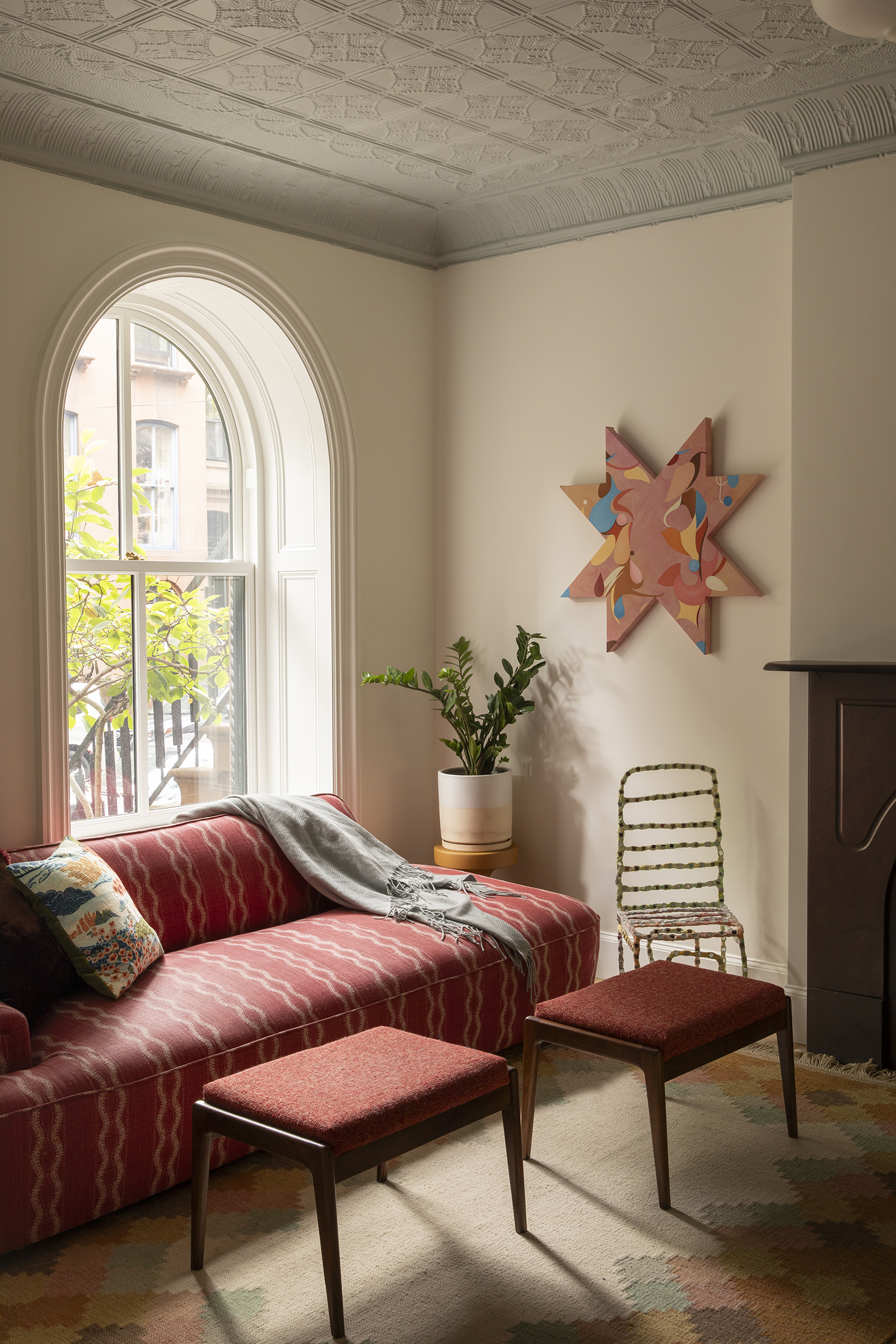
The cheerful, occasionally whimsical color and furnishings scheme, the work of the homeowner, an interior designer and proprietor of Brooklyn-based Studio Solenne, is warm, family friendly, and modern, while retaining all the home’s 19th century charms.
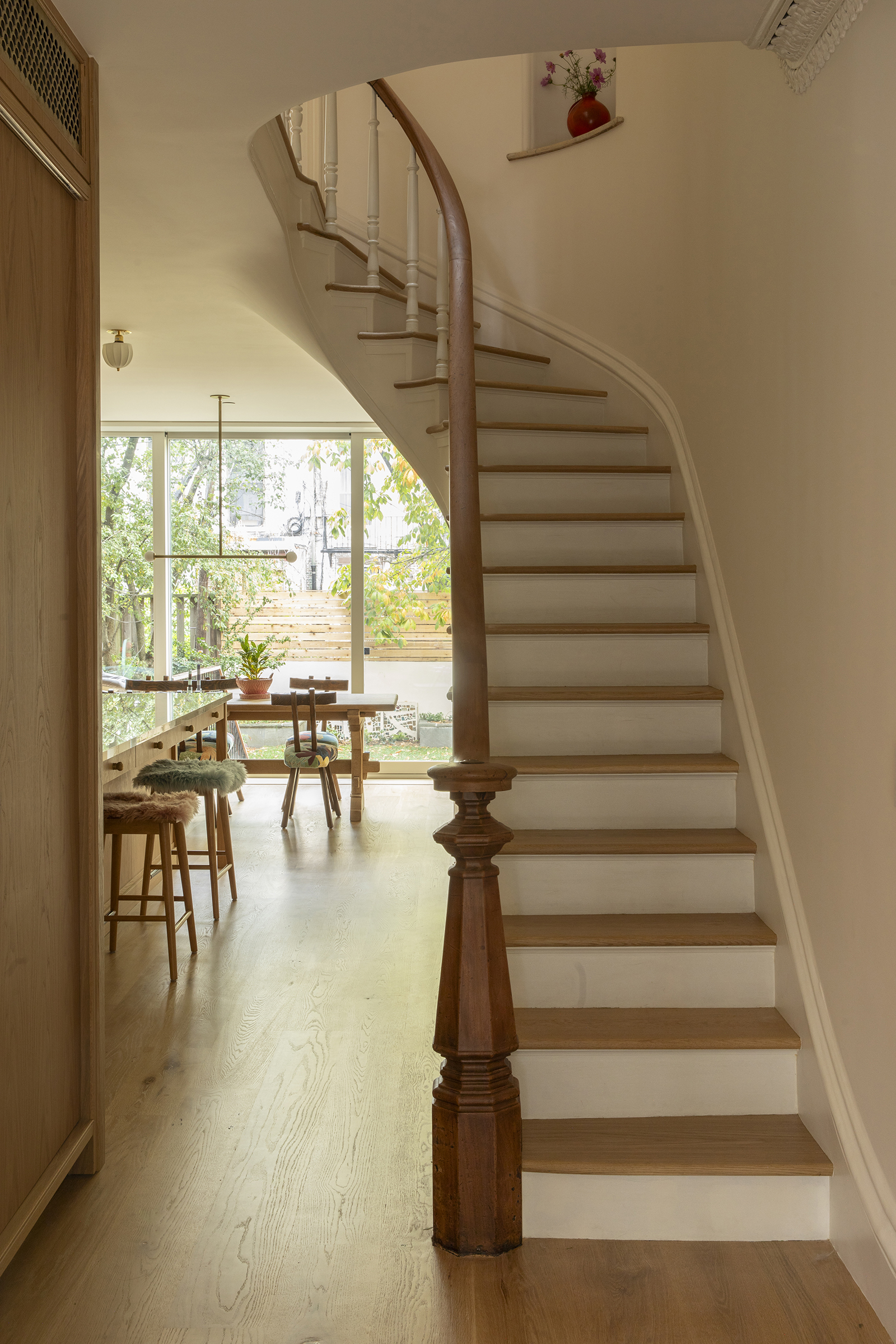
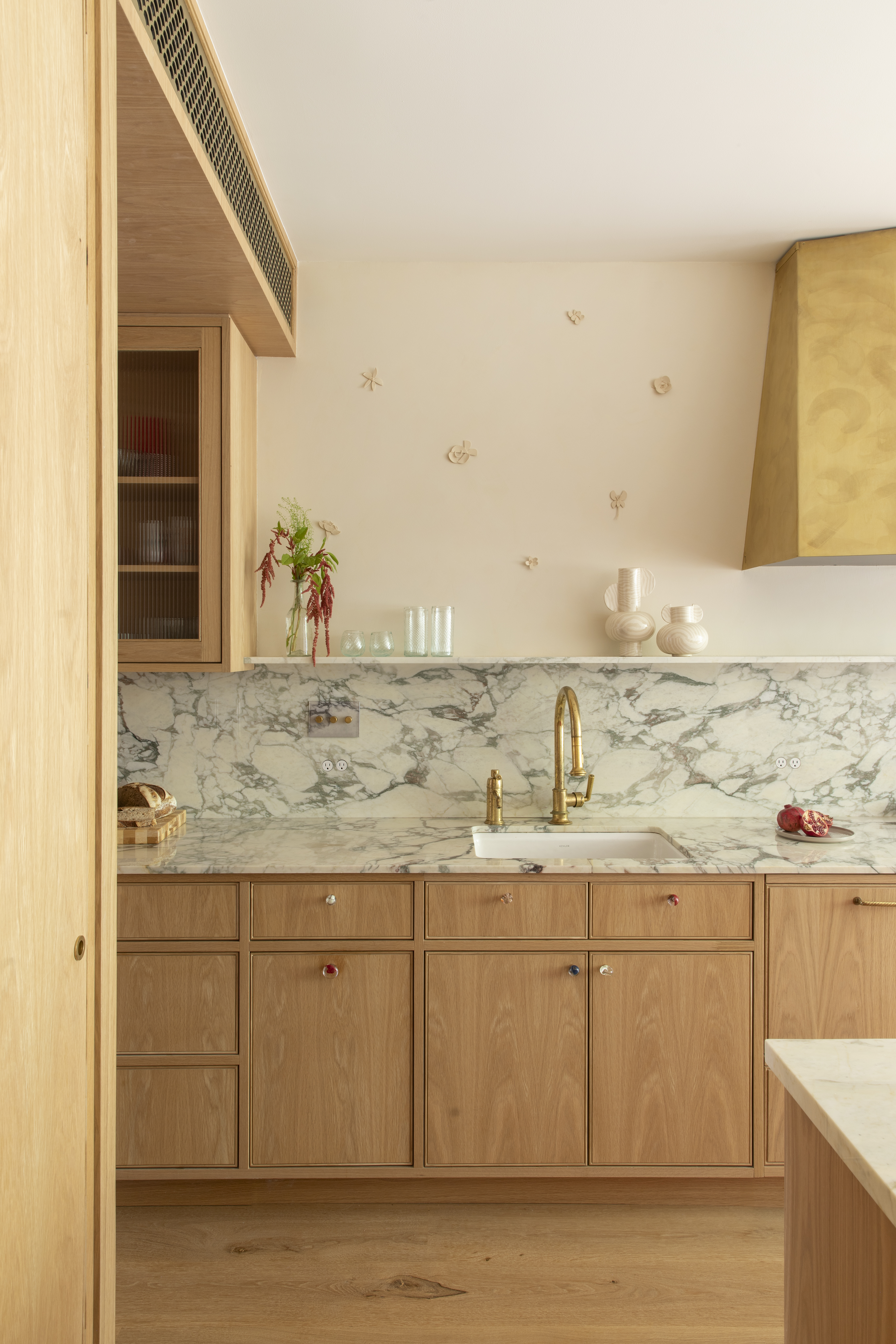

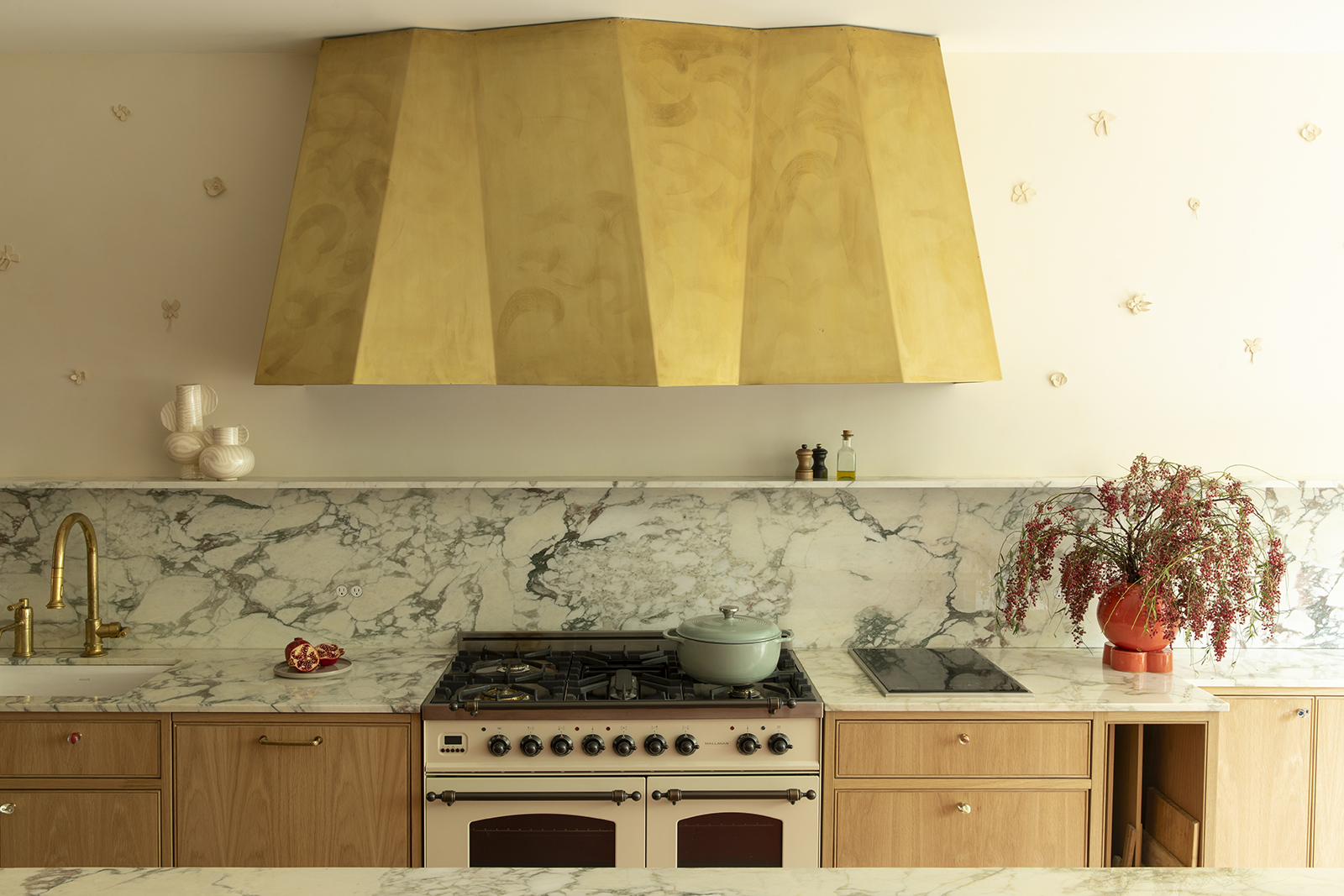
The focal point of the kitchen is a custom stove hood of folded brass above a marble backsplash and countertops with bold veining. Hand-blown glass knobs by Danish artist Nina Norgaard punctuate the stained oak millwork. “We did not put in a lot of upper cabinetry,” Fearins said. “We were opening up space that hadn’t been open before,” and wanted to maintain an airy feel.
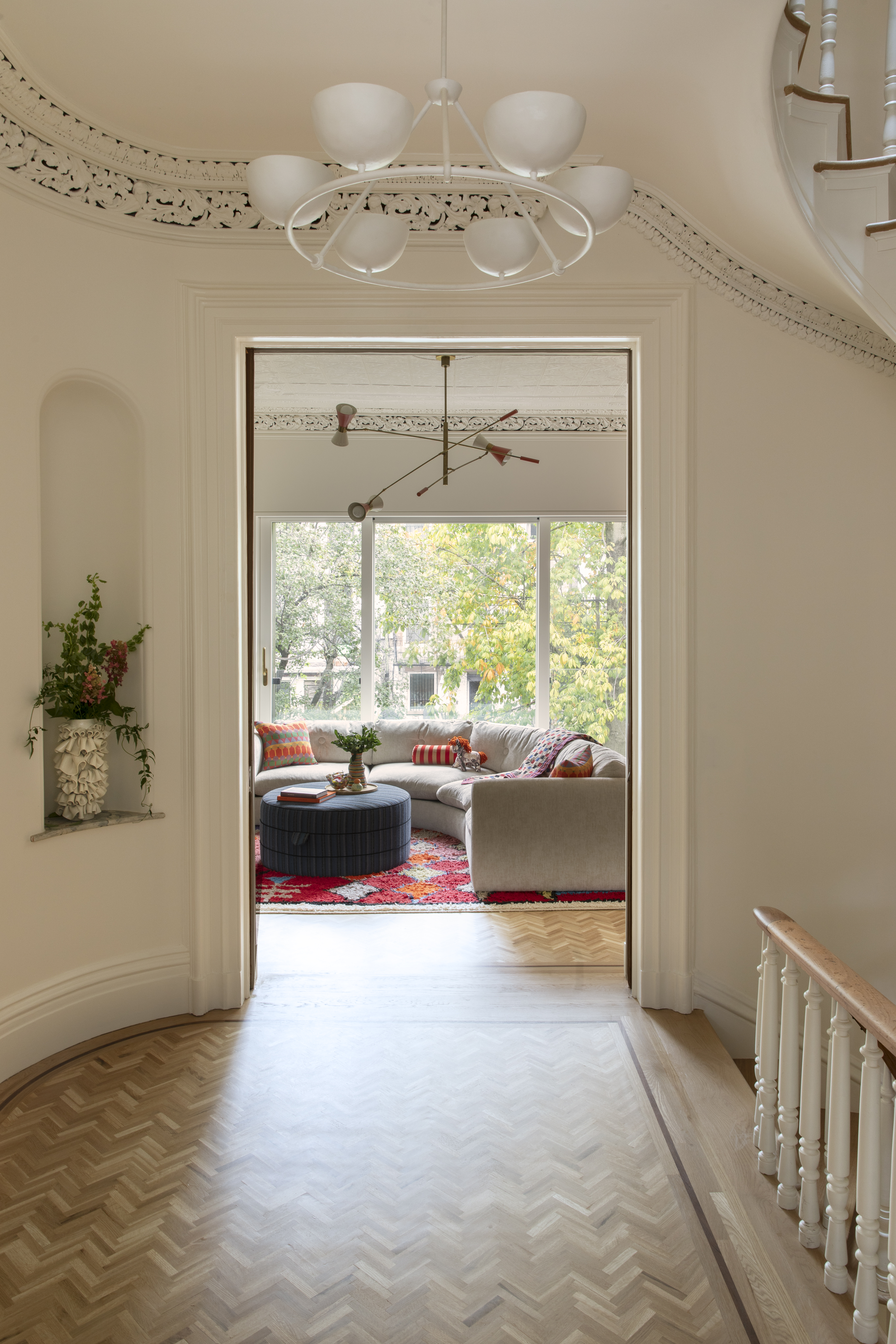
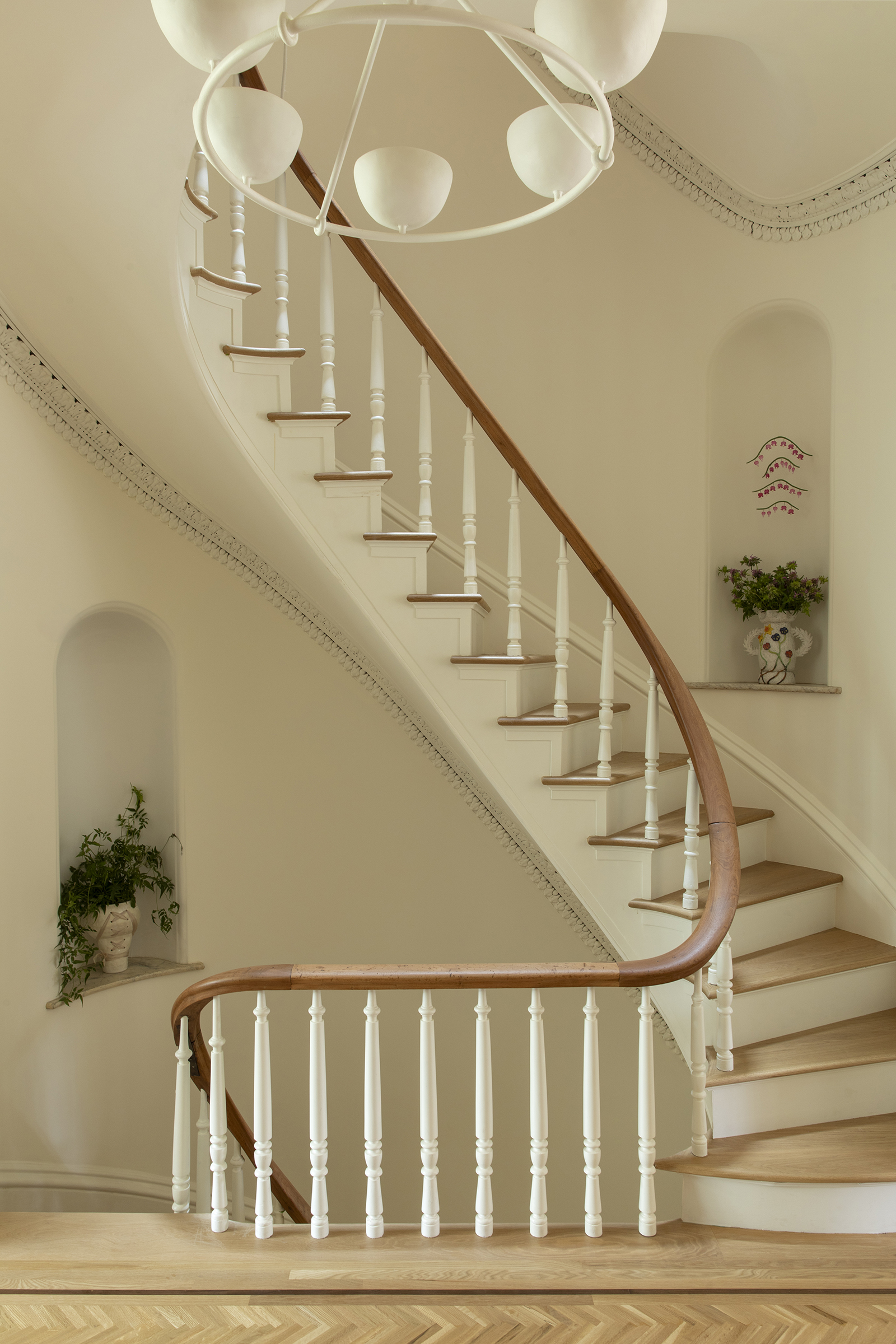
“A lot of times original plasterwork is taken out because it’s easy to break and expensive to remake,” Fearins said. In this case, ornate moldings and trim had made it through the centuries nearly intact and were well worth restoring.
The stair hall flooring is new quarter-inch-thick parquet veneer in a herringbone pattern, laid on top of the original floor so as not to interfere with the underlying structure. Overall, said Fearins, “We maintained existing floor structure by keeping some original flooring, especially around the stairs,” and using new flooring elsewhere.

The formal living room features a chic mix of vintage seating pieces arranged in a circle. Fanciful lamps, occasional tables, and artwork enrich the space.

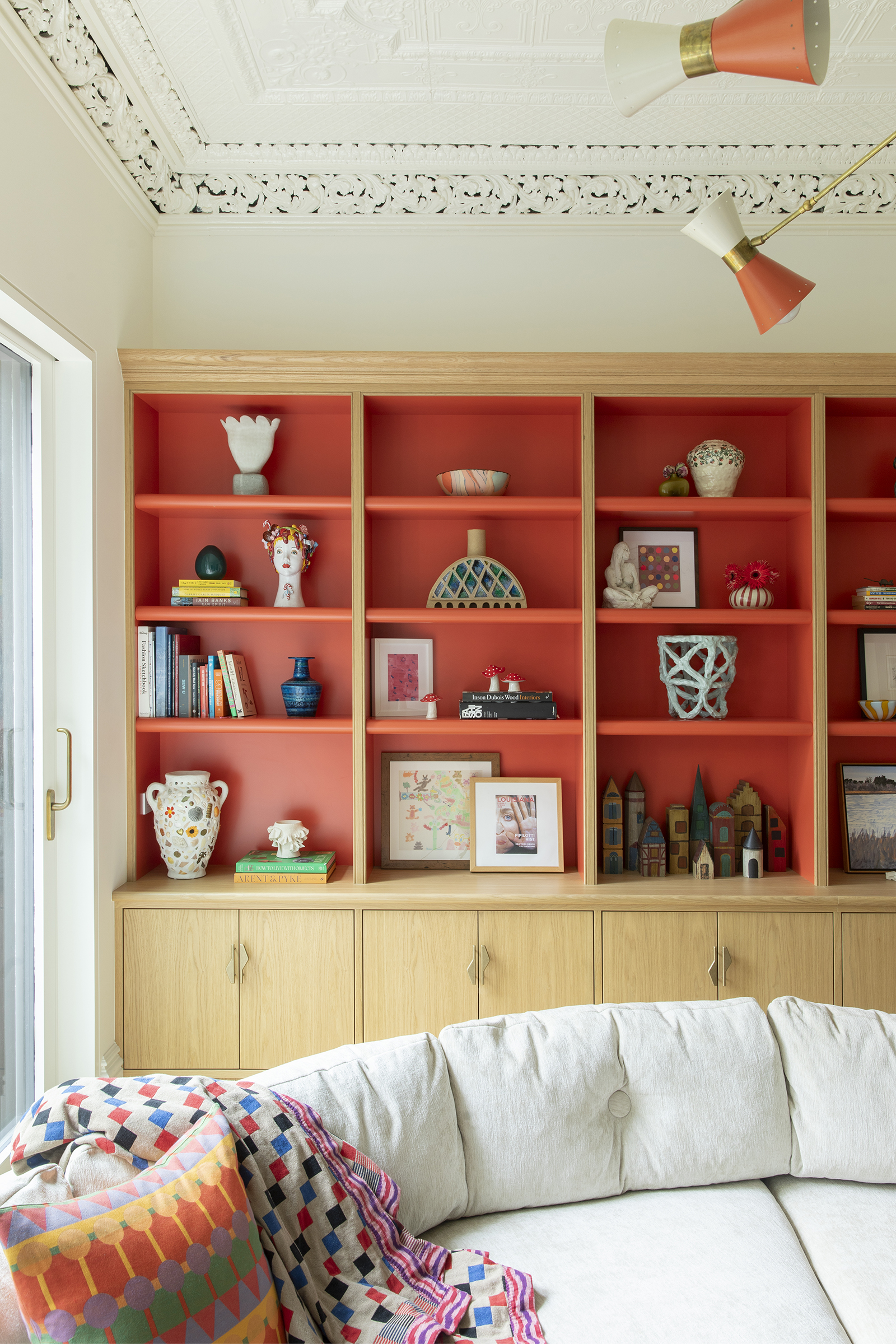
A large-scale crescent-shaped sofa, bold Moroccan rug, and red-painted cubbyholes make the room at the rear of the second floor fun and family friendly.
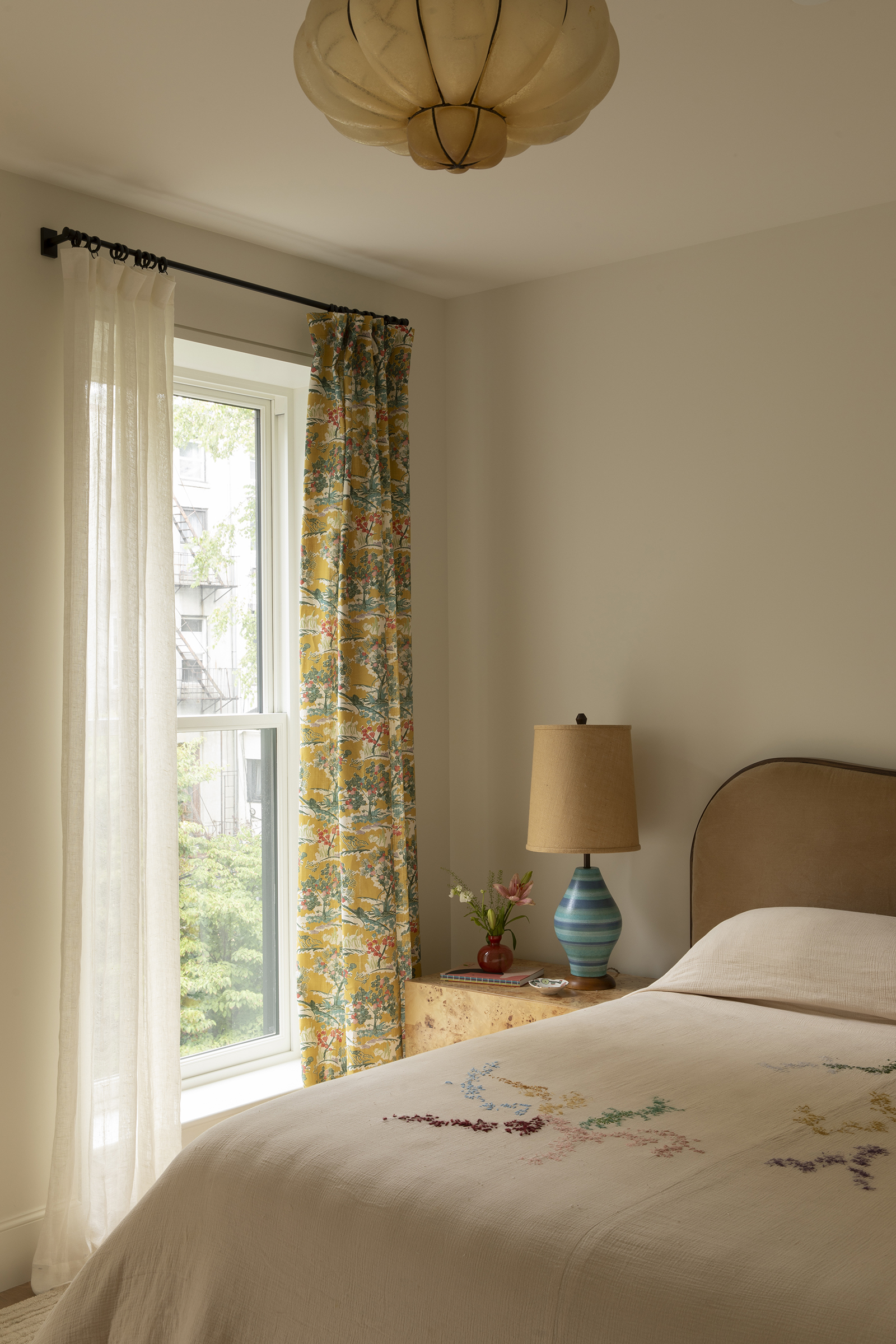
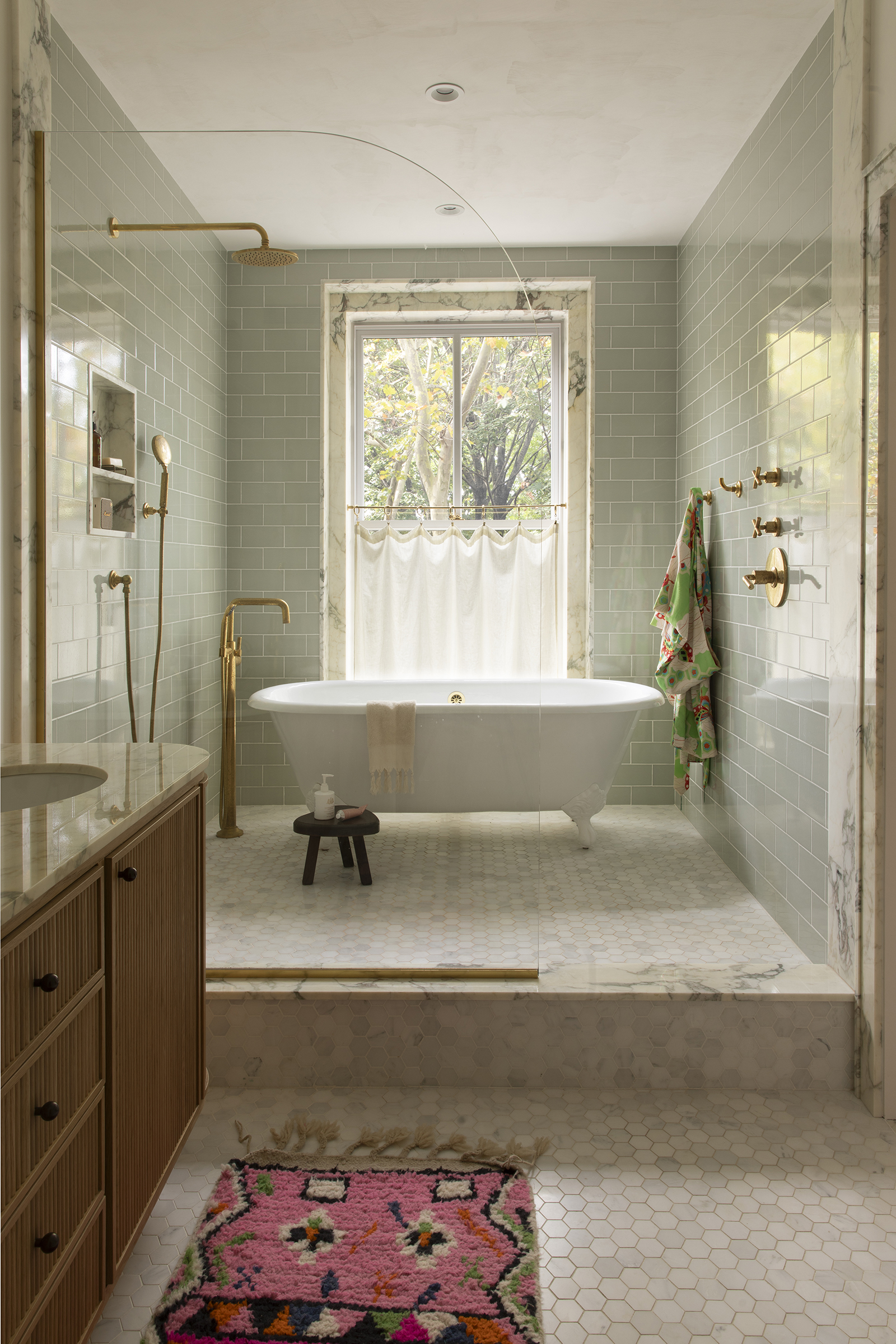
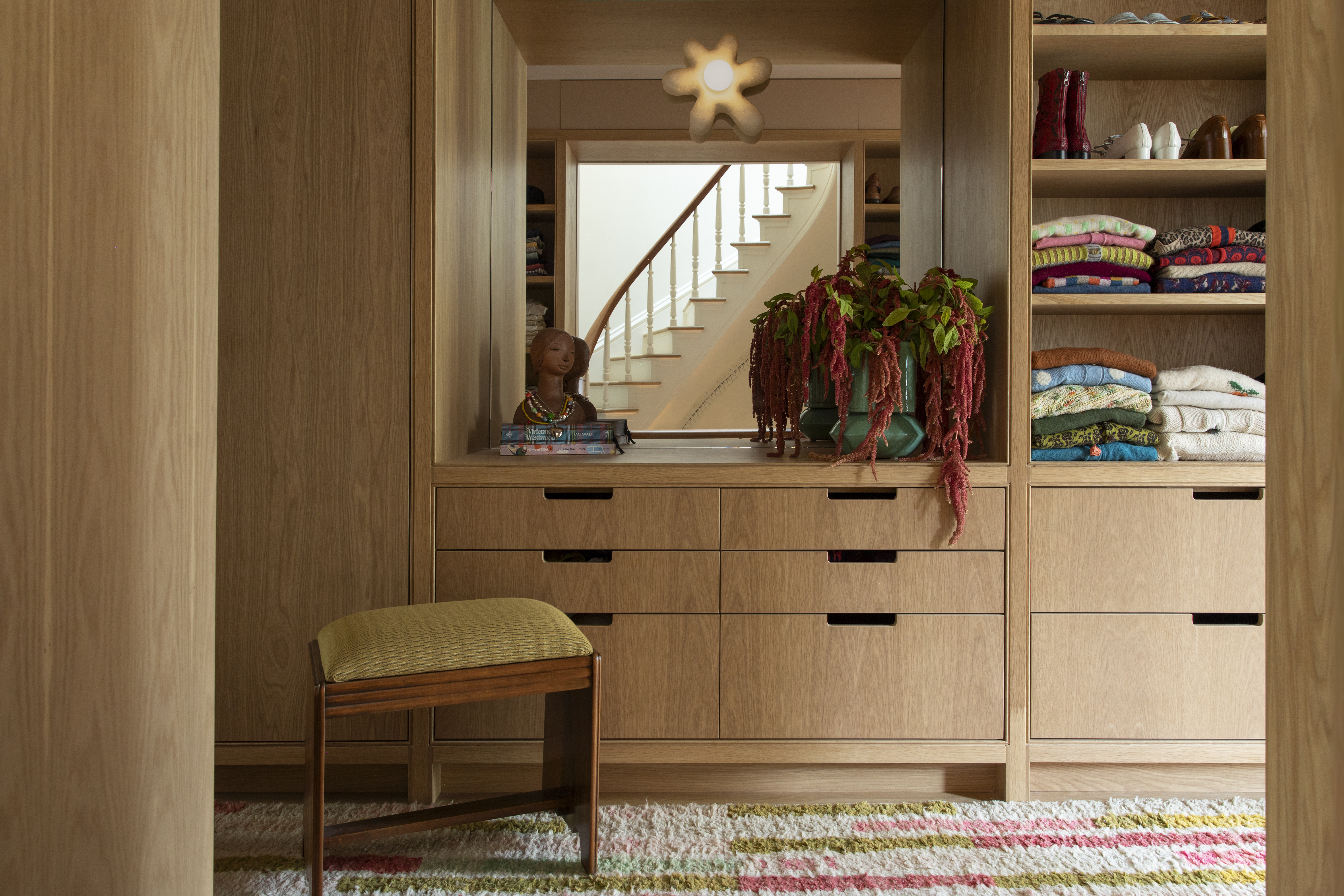
The third-floor primary suite features an enviable fitted closet that acts as a connector between bedroom and bath. “You come up the stairs into the generous hallway and enter the primary suite in the the center, not at one end as in most row houses,” Fearins explained.
The bath is on two levels for reasons of plumbing. “The bath wasn’t there originally. It was a question of ‘How do we get vertical waste lines to the center of the house?'”

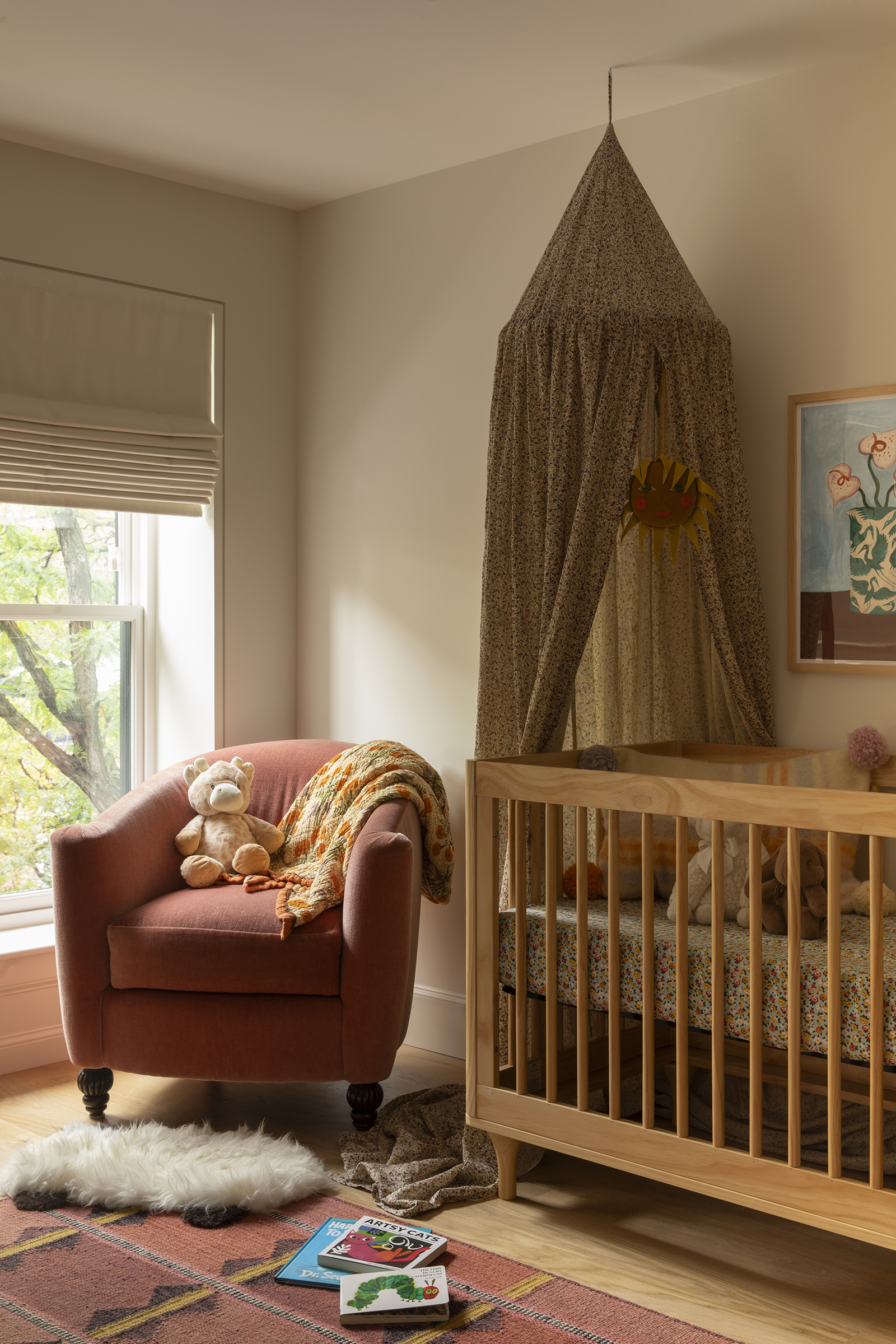
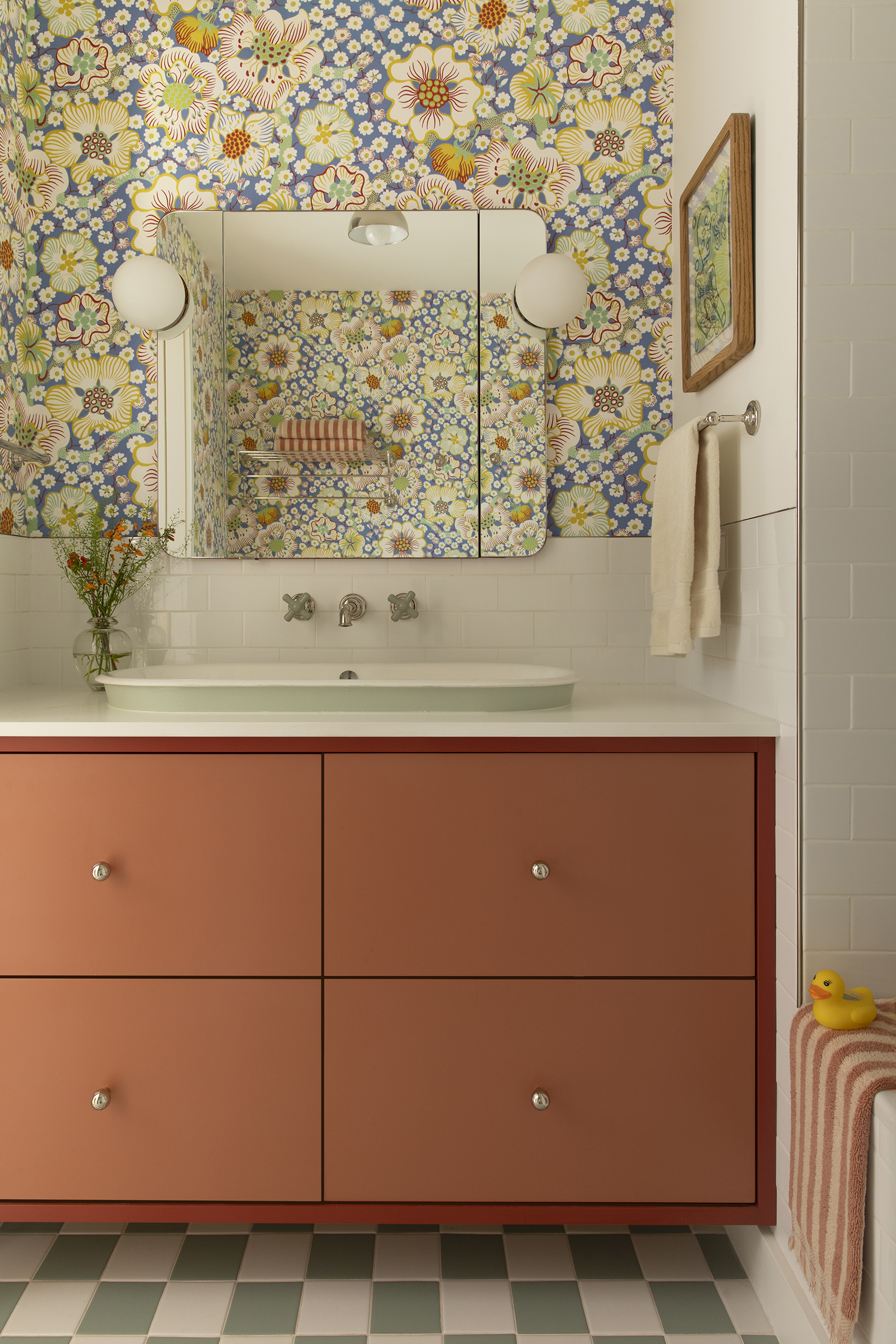
Children’s rooms and bath on the fourth floor make joyful use of pattern and color.
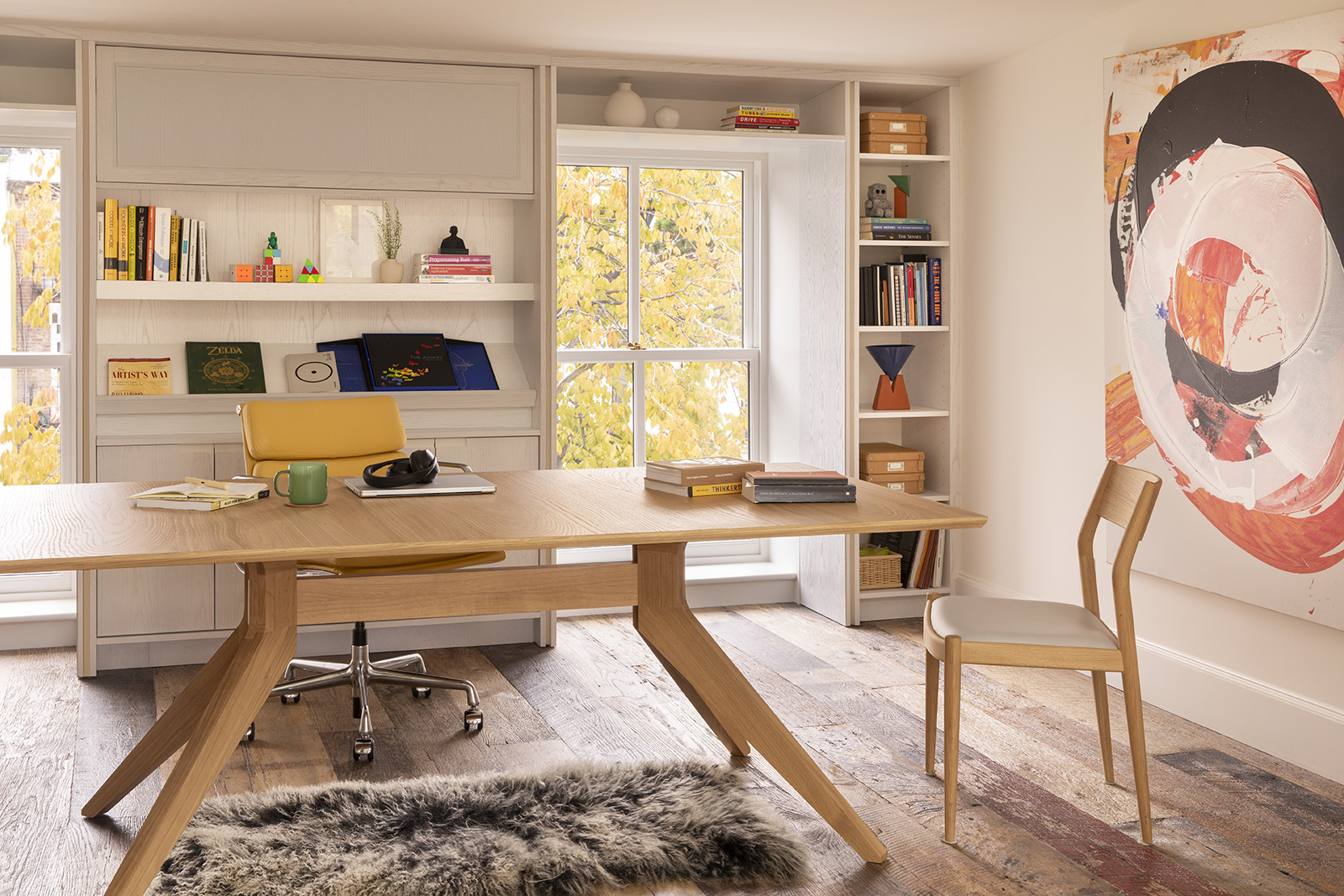
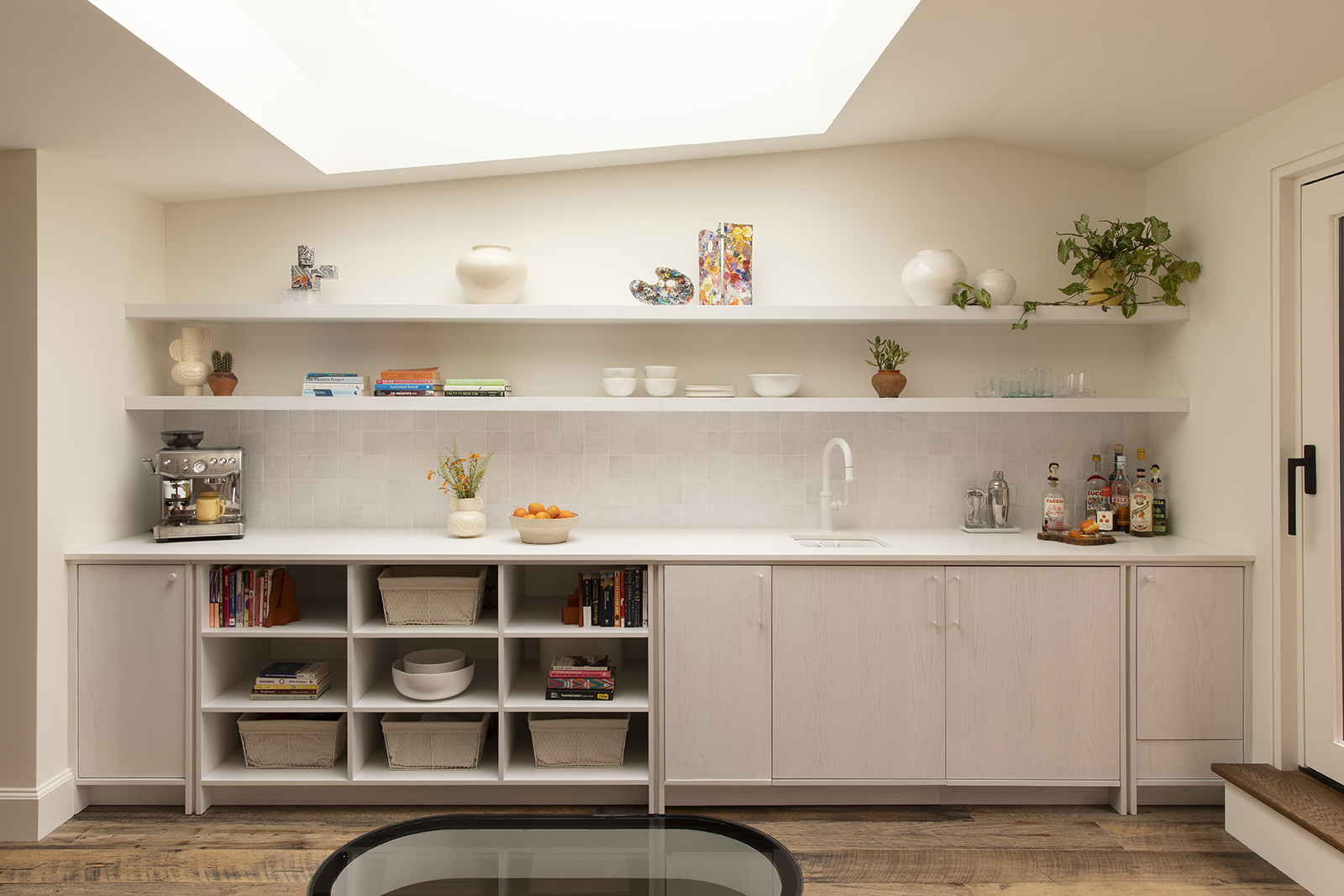
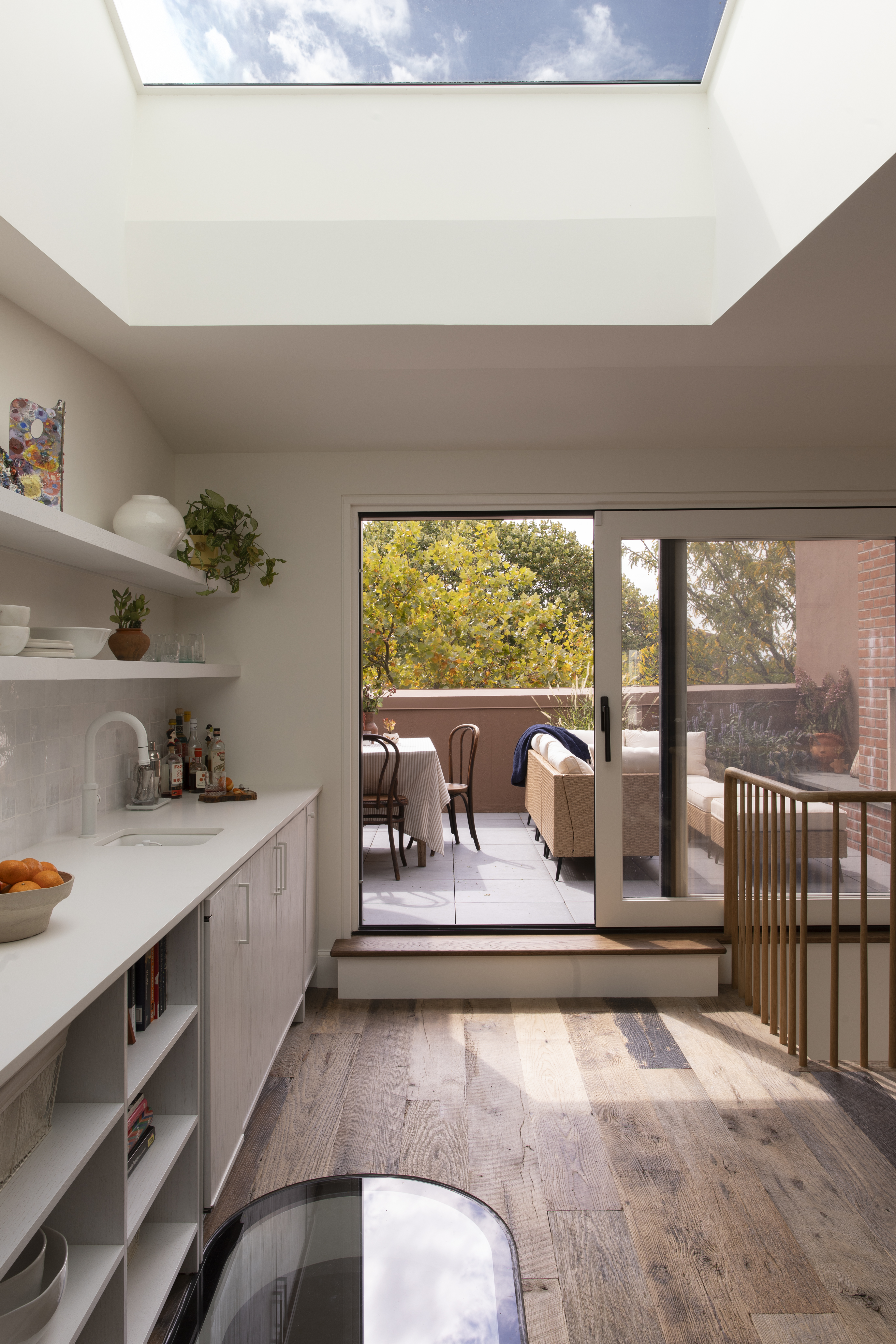
In formerly unused attic space at the top of the house, The Brooklyn Studio conjured a home office and central kitchenette/bar, attached to an outdoor deck with a brick fireplace. The oval of glass in the floor in the kitchenette area allows light from the huge new skylight and newly installed sliding glass doors to penetrate to the floor below.
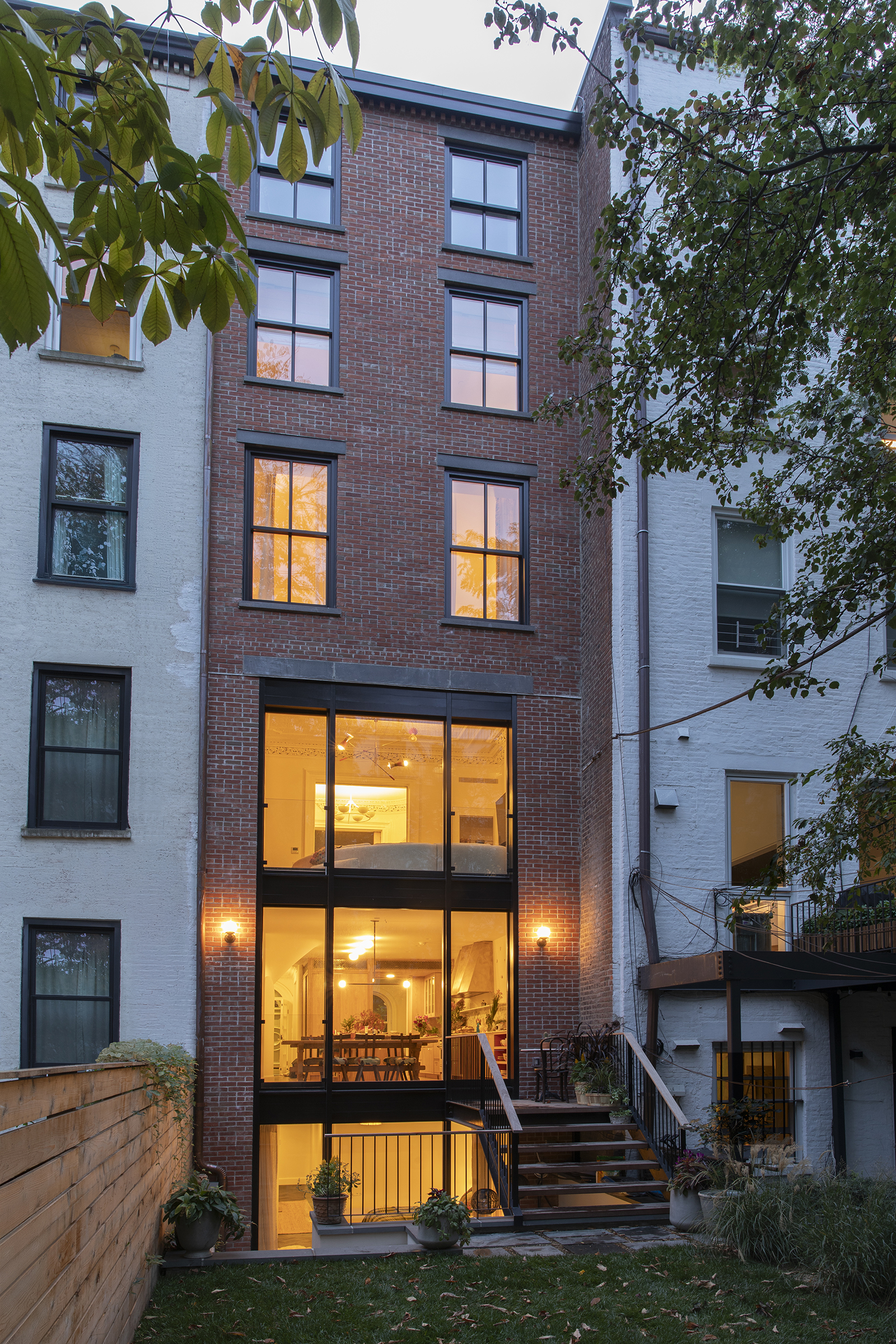
[Photos by Malcolm Brown]
The Insider is Brownstoner’s weekly in-depth look at a notable interior design/renovation project, by design journalist Cara Greenberg. Find it here every Thursday morning.
Related Stories
- The Insider: Full-on Interior Update Polishes Park Slope Neo-Tudor Gem
- The Insider: Clinton Hill Townhouse Gains Penthouse in All-Out Gut
- The Insider: Park Slope Townhouse Redo Adds Custom Aquarium, Rooftop Sauna
Email tips@brownstoner.com with further comments, questions or tips. Follow Brownstoner on Twitter and Instagram, and like us on Facebook.

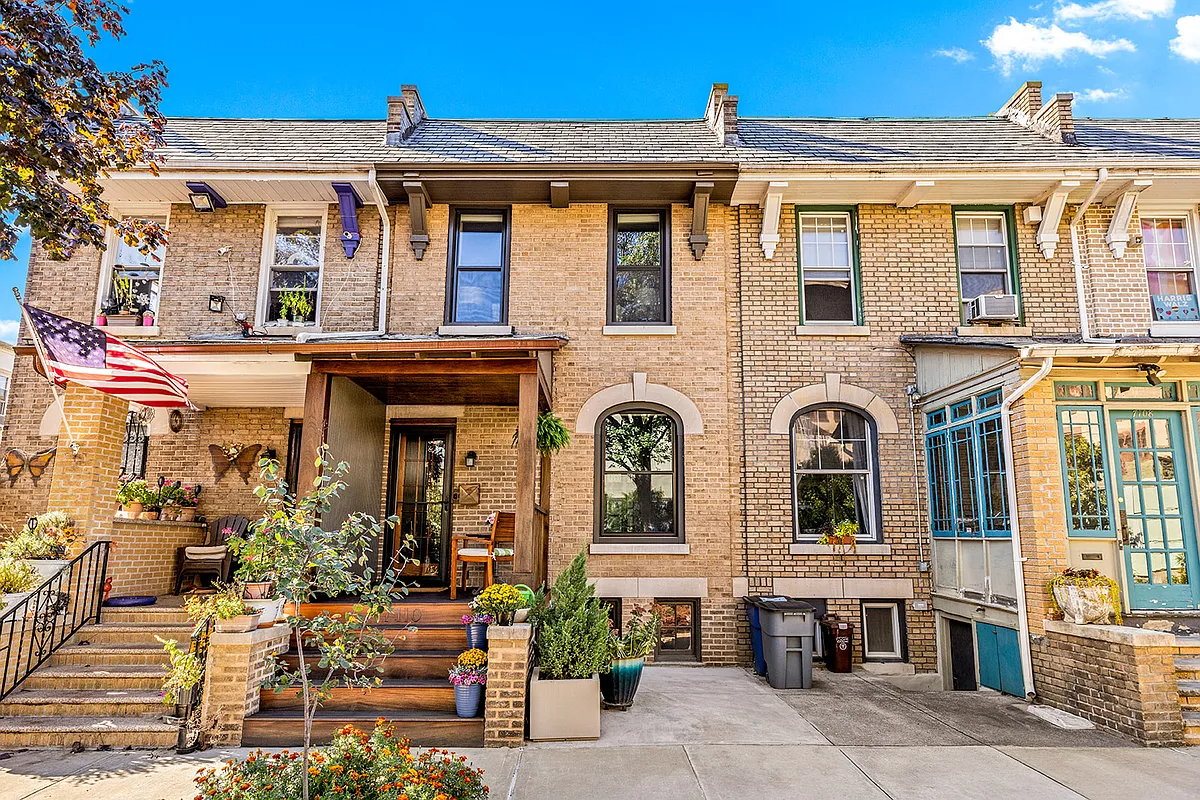
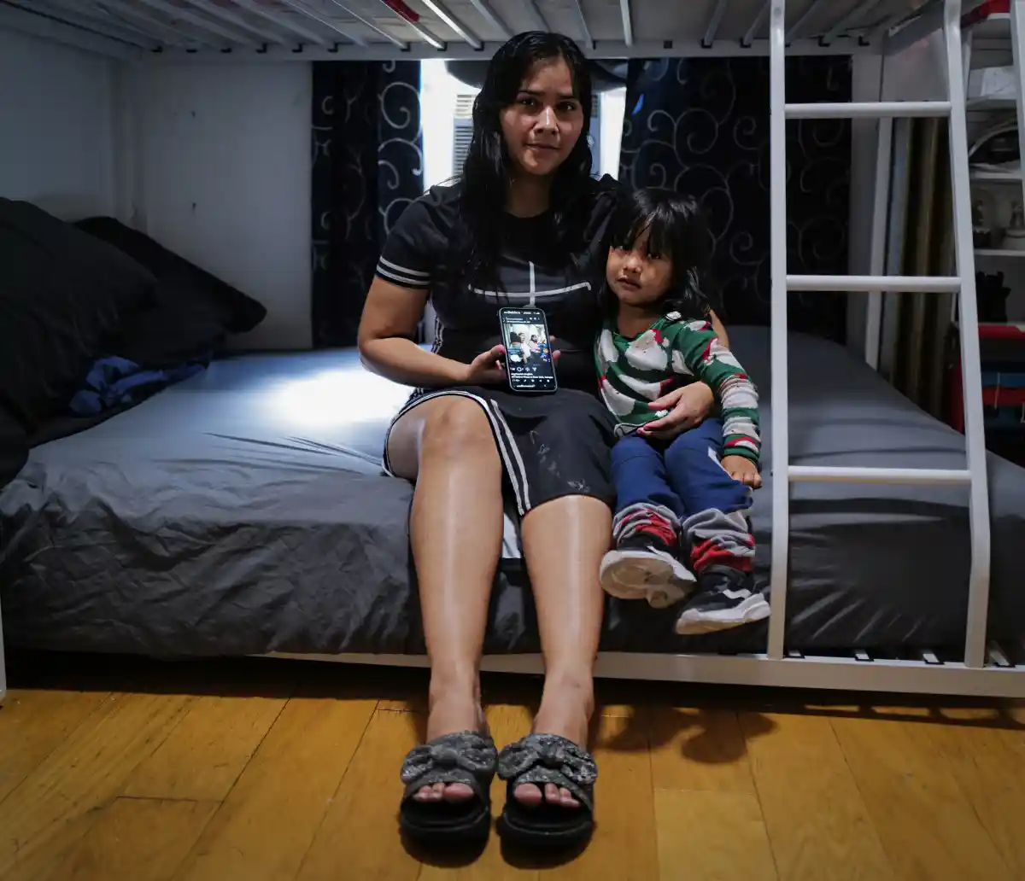
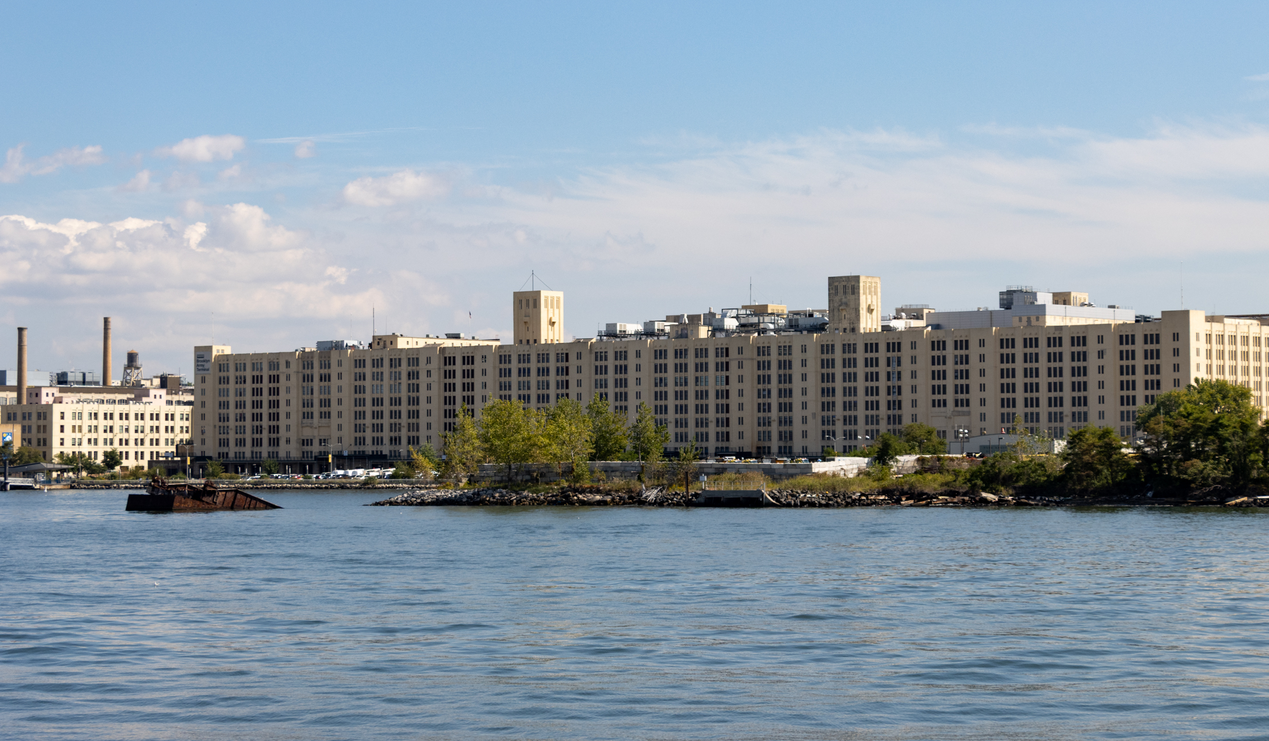
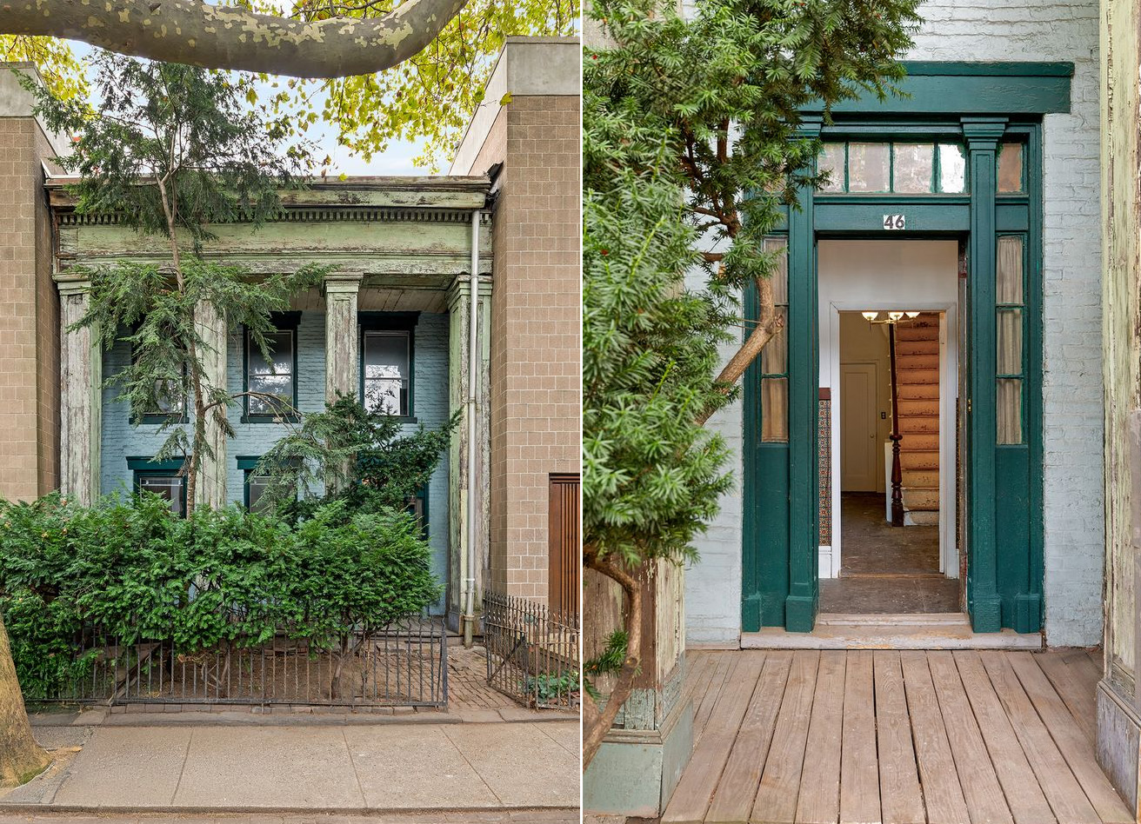
What's Your Take? Leave a Comment