The Insider: Rich Colors, Luxe Materials Distinguish Cobble Hill Townhouse Reno
Period-accurate moldings were created for an enfilade of parlors, and French doors lead out to a reinforced and enlarged former tea porch.

Photo by Hagan Hinshaw
Got a project to propose for The Insider? Contact Cara at caramia447 [at] gmail [dot] com
The fuchsia-colored sofa in the front parlor is an immediate giveaway that this Historic District townhouse will be a place of rich color, along with luxurious materials like natural stone, handmade tile, Venetian plaster, and fluted glass. The complete gut renovation of the building, four stories high and 22 feet wide, and its comprehensive interior design, are the work of Shapeless Studio, based on Atlantic Avenue in Boerum Hill.
“The clients were very excited about strong colors,” said Andrea Fisk, architect and co-founder of the busy eight-person firm, along with Jess Hinshaw, also a registered architect. “They are a young couple who love the history of Brooklyn, bought a home with some original detail, and leaned into classic townhouse design, with the layout changed a bit.”
Once things were under way, only a few original doors, one mantel, and the staircase were deemed salvageable. “Pretty much everything else, including all the moldings, needed to be replaced with pieces true to the mid-19th century,” Fisk said.
The main structural work took place on the parlor floor, where Shapeless Studio created wide cased openings between the three spaces — living room, dining room, and expanded kitchen. At the rear, new steel structure secures and enlarges an existing extension that may once have been a tea porch, Fisk said. Three equally sized French doors now run across the back wall, helping conceal the fact that the building is significantly out of plumb. “The building is a parallelogram, so we did a large central island containing all the functional aspects of a kitchen,” Hinshaw said. “If we had put cabinetry on the back wall, you would read how angled it is.”
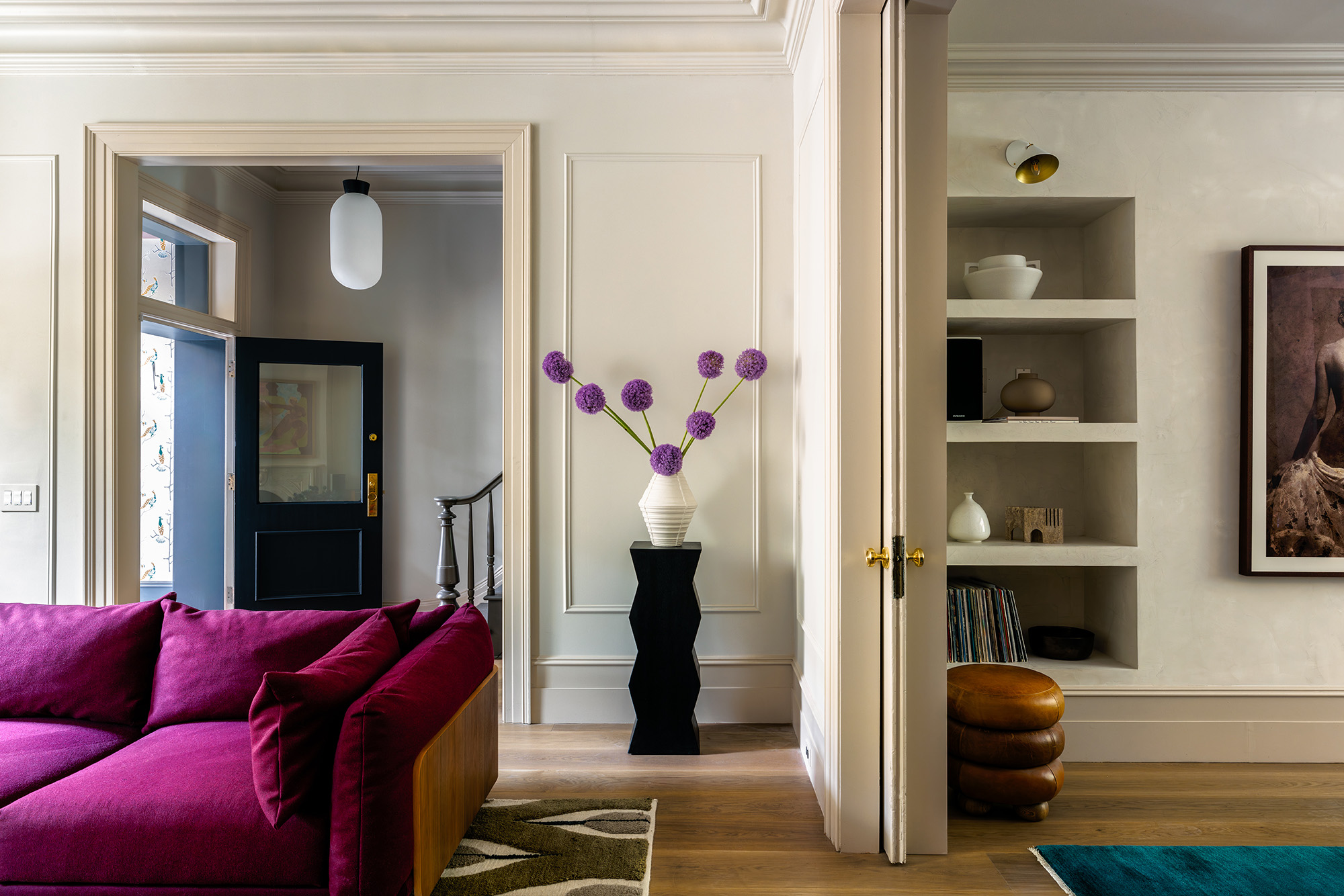
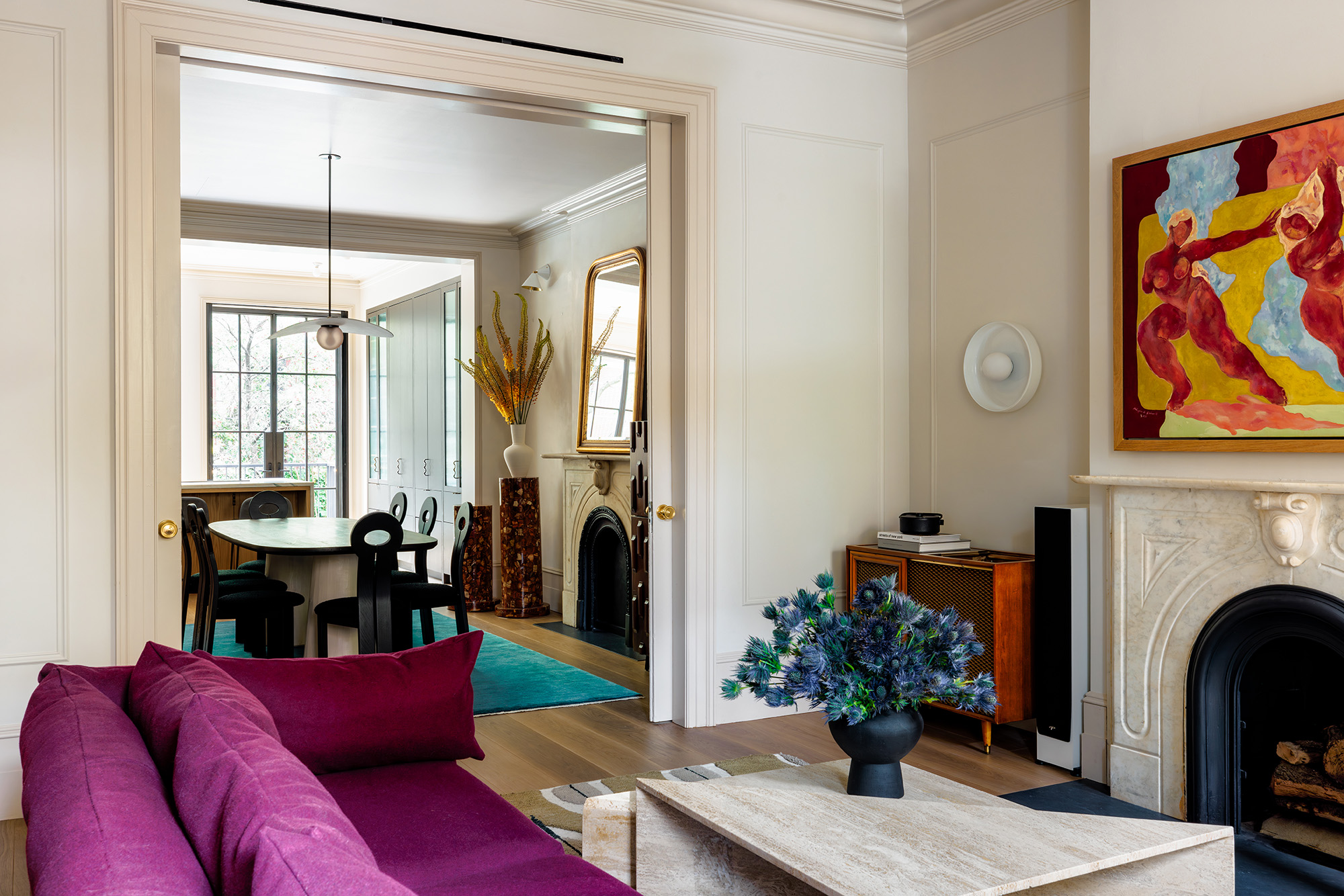

The design of the parlor level is based on the idea of an enfilade, a suite of rooms with doorways in line with each other, for a suggestion of separation between spaces without impeding flow or sight lines.
The fireplace mantel in the front parlor was relocated from elsewhere in the house, and new walnut floors were laid throughout.
The bold sectional — the Kapsel from Design Within Reach — sits on a playful patterned Trellis rug from Stig Lindberg. In lieu of a visible flat screen TV over the fireplace, Shapeless installed a system whereby a piece of art — in this case a painting commissioned by the homeowners — slides up and down to hide the screen when not in use.
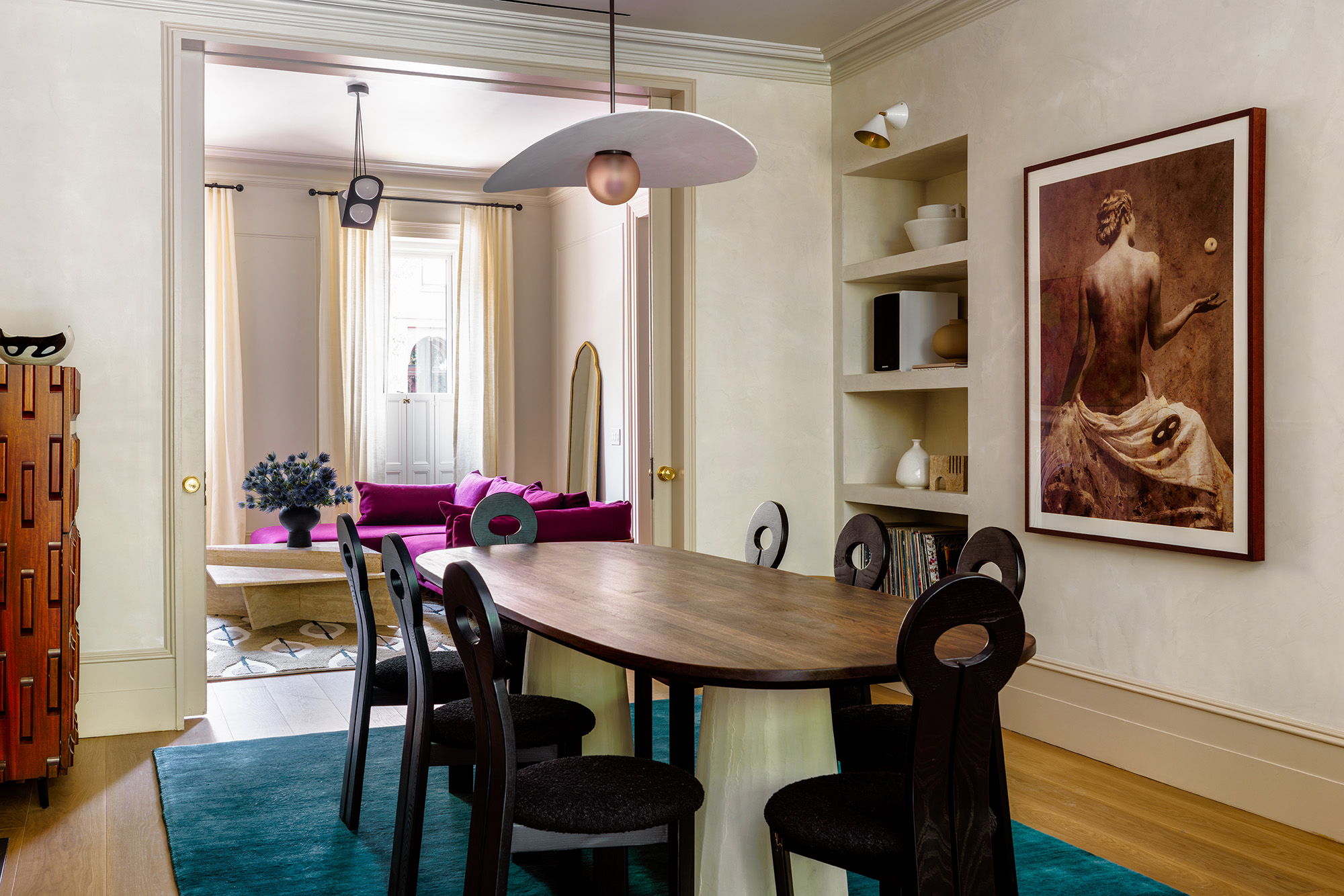
Contemporary Whit chairs from Lula and Georgia make a sculptural statement in the central dining area, whose walls were given a Venetian plaster treatment.
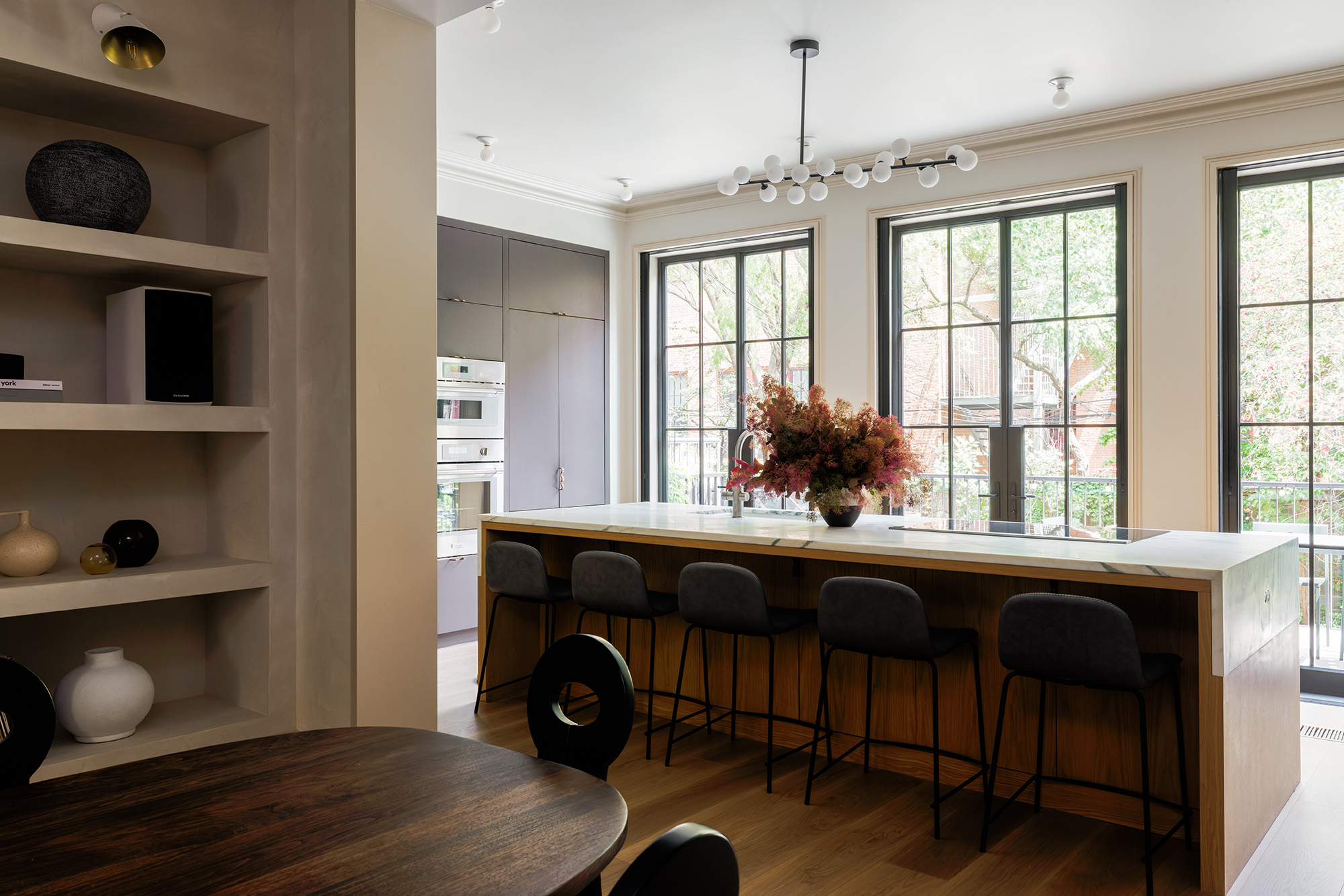

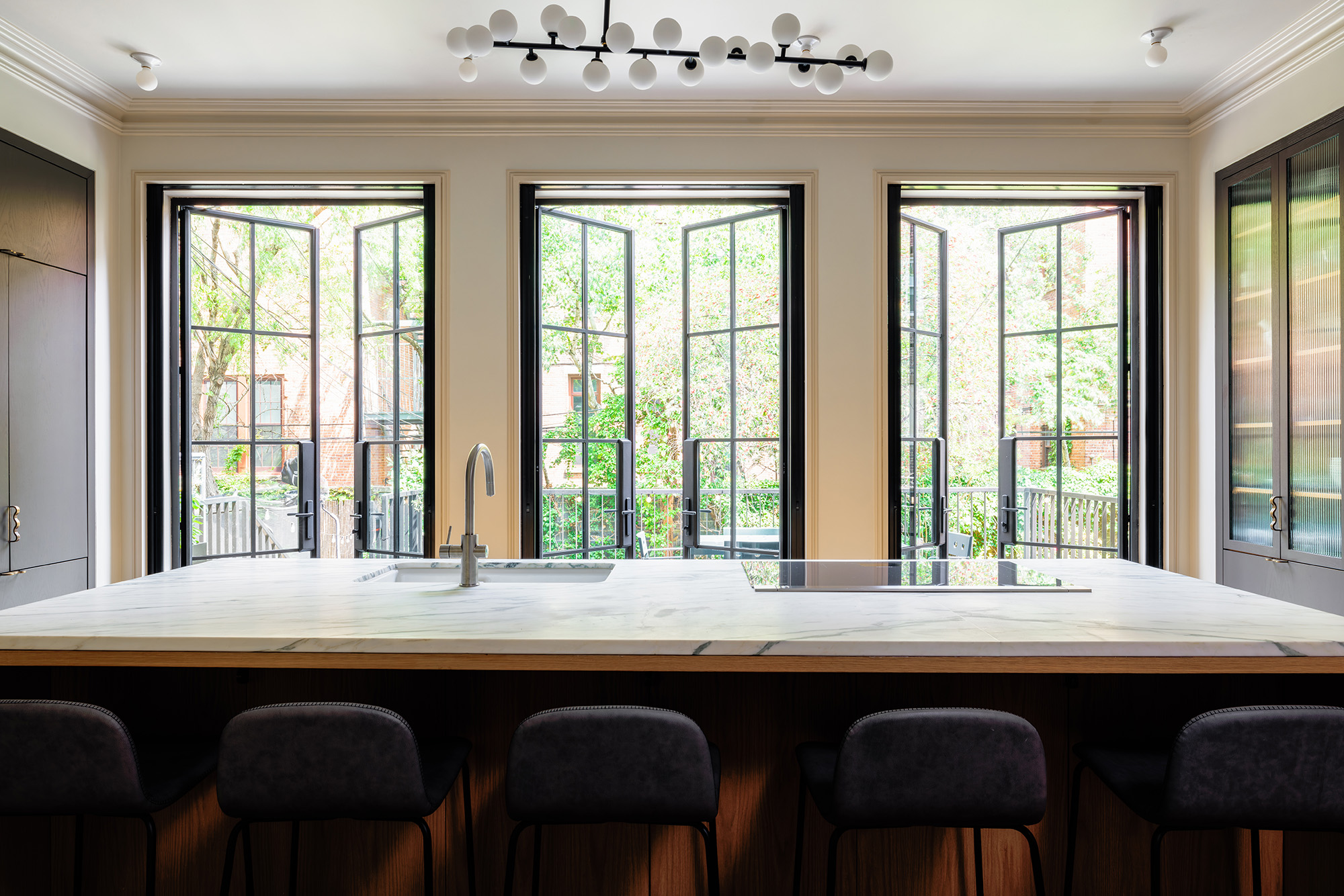
The kitchen island, housing a sink and induction range, was constructed of wood in order to be more furniture-like; its marble countertop extends over the edge in a partial waterfall. Painted wood cabinets line both side walls, with brass hardware custom designed for the project.
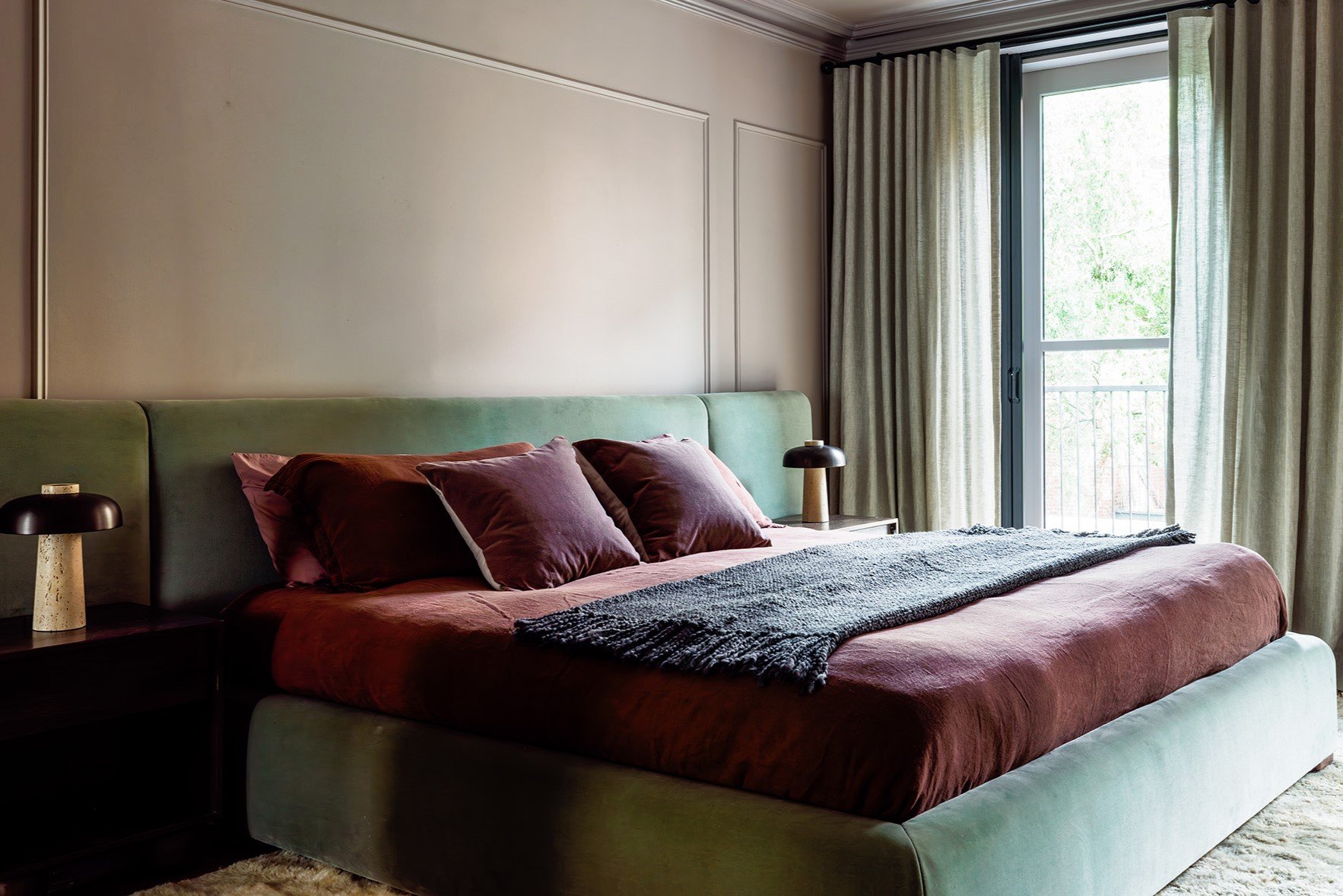
A green velvet headboard and rosy linens contribute to the cocoon-like vibe of the primary bedroom on the second floor.
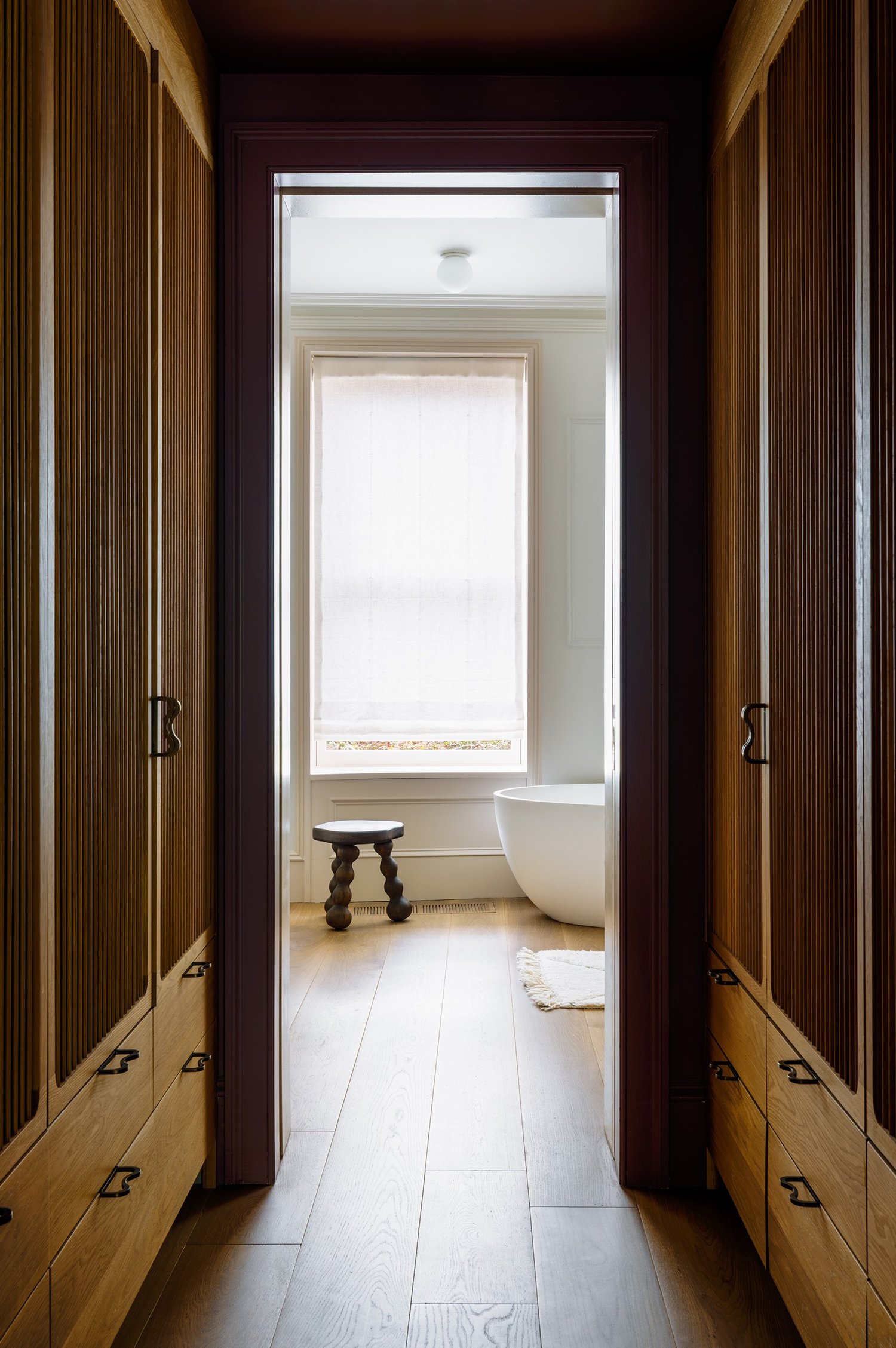


The same materials palette and detailing, including wide-plank oak floors stained walnut, wall paneling, and custom cabinetry, continues into the primary bath, which sits at the front of the house on the second floor. The entire shower and its surrounding trim are of marble, with veining carefully lined up to showcase its natural pattern.
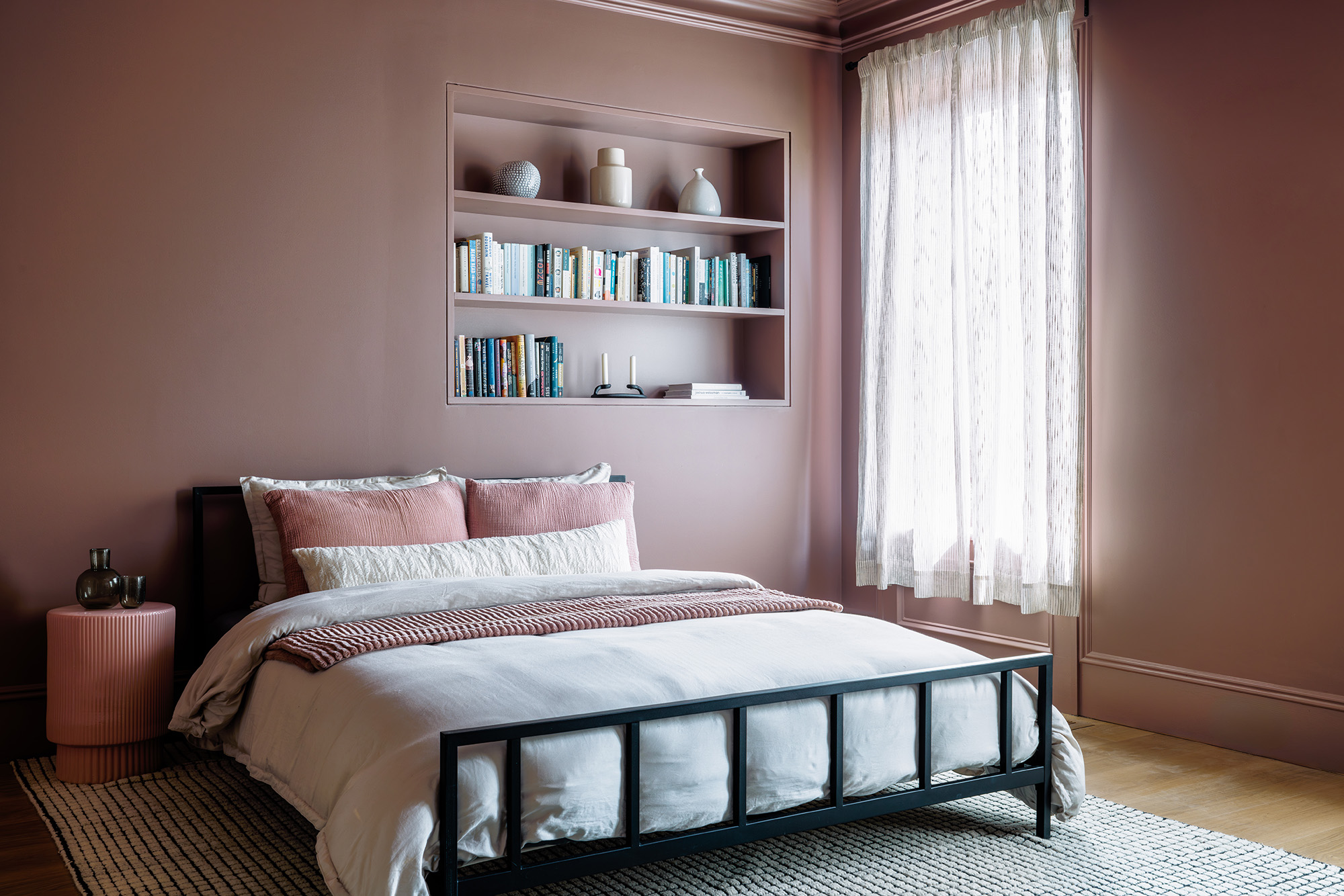

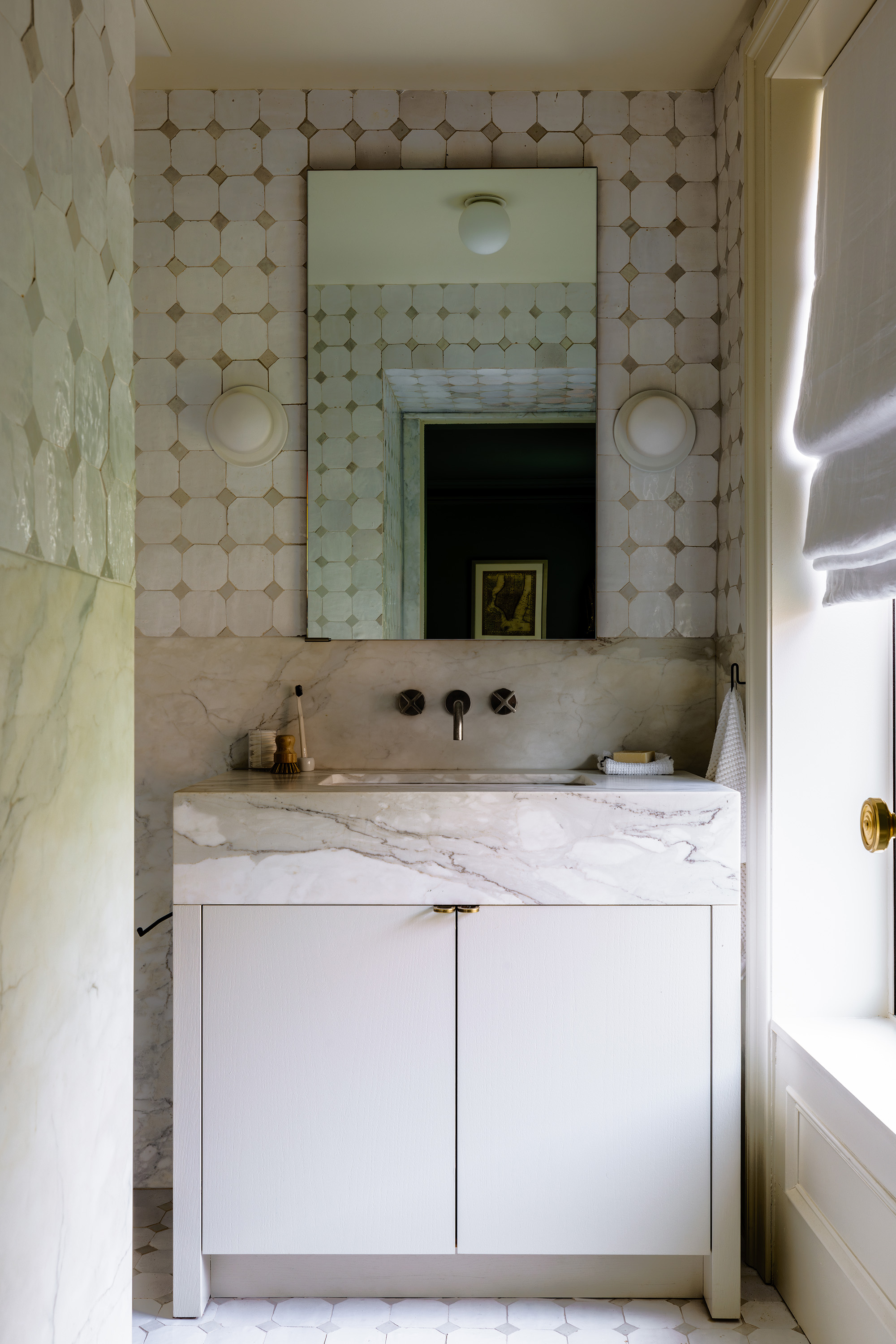
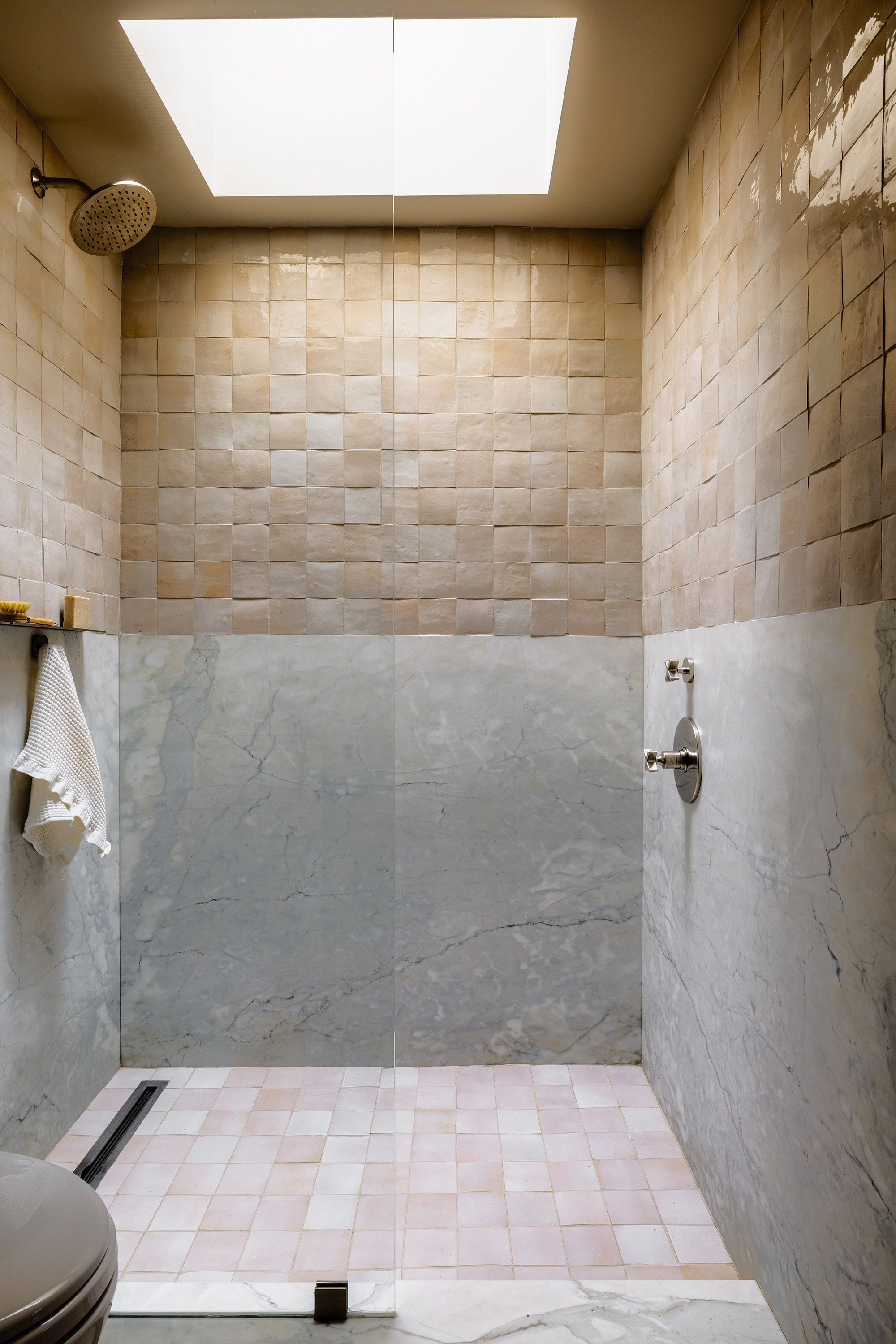
Two guest rooms, one pink and one green, each with an ensuite bath, occupy the top floor.
[Photos by Hagan Hinshaw]
The Insider is Brownstoner’s weekly in-depth look at a notable interior design/renovation project, by design journalist Cara Greenberg. Find it here every Thursday morning.
Related Stories
- The Insider: Gut Reno Recasts Brooklyn Heights Apartment as Luxe, Meticulously Detailed Cocoon
- The Insider: Serene, Airy Space Emerges from Full-on Reno of Prospect Heights Prewar
- The Insider: Attention to Detail Shines in Loft-like Brooklyn Heights Apartment Reno
Email tips@brownstoner.com with further comments, questions or tips. Follow Brownstoner on Twitter and Instagram, and like us on Facebook.





What's Your Take? Leave a Comment