The Insider: Clinton Hill Townhouse Gains Penthouse in All-Out Gut
A hidden addition, reinforced structure, and rear banks of windows are among the highlights of a renovation of an 1870s Italianate row house.

Photo by Kevin Kunstadt
Got a project to propose for The Insider? Contact Cara at caramia447 [at] gmail [dot] com
This four-story historic district row house was originally three, which is how it still appears from the street. Its newly added penthouse can be seen only from the back. “The clients looked at a bunch of different houses, all four stories, priced high and in bad shape,” recalled architect Brendan Coburn of The Brooklyn Studio, partner in charge of the renovation to come. “I said, ‘Buy a smaller house. We can add a floor, even in a Landmarks district, as long as it’s minimally visible.’ That’s how we made their budget work.”
With a view toward long-term livability for a growing family of four, The Brooklyn Studio gutted the 20-footer, salvaging only the entry and vestibule doors and one marble fireplace. “The house was separated into weird apartments, with multiple families living there,” said architect Jenna Balute, who served as project manager. “The layout was completely changed.”
The bottom-to-top overhaul included the cellar, newly excavated to gain additional ceiling height for mechanicals and a rec room. The garden level now has mud room, guest bedroom, and bath at the front, and a family room opening to the backyard at the rear. On the parlor floor is a living room in front that is connected to the kitchen via a wide cased opening. Two children’s bedrooms, a study, a bath, and laundry area make up the second floor. The new primary suite is on top.
Any new design language is in keeping with the spirit of the original. “The house is New Italianate,” Balute said. “The existing trim was very simple, so the new trim is very simple.” The Brooklyn Studio introduced a number of curves into the design, notably in the sculptural railing that swirls alongside the new staircase. “The curves relate to the vestibule doors, abstracted and simplified. We wanted to create a fluid and elastic interior, with soft edges and a bit of fun” to speak to the needs of a young family.
The Brooklyn Studio selected all hard finishes and light fixtures, and designed some custom pieces, like the seating banquette in the kitchen. The builder was Brooklyn-based Coburn Construction + Management. The clients did their own colorful decorating in a lighthearted contemporary vein.
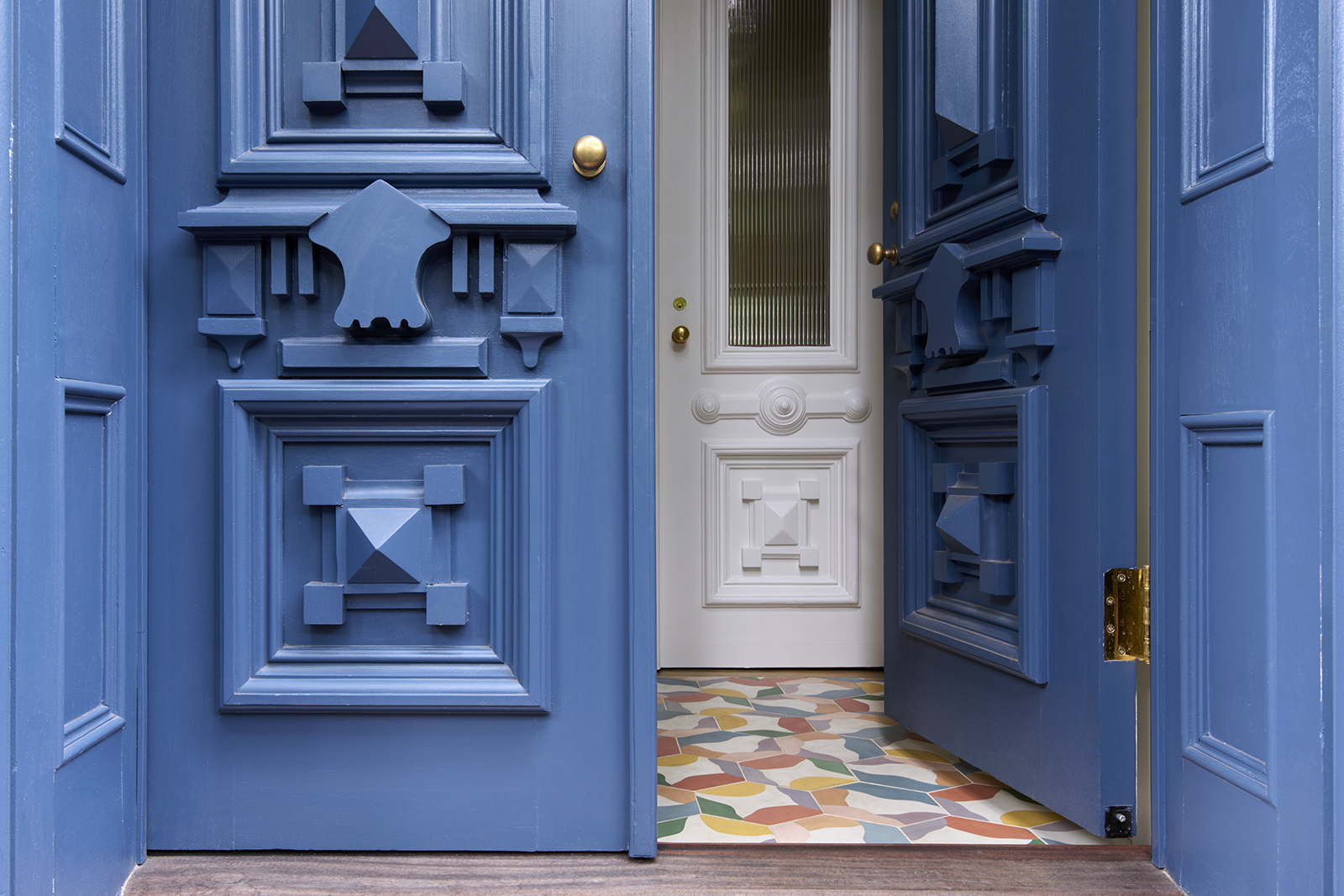
Entry doors painted Newburyport Blue by Benjamin Moore and Fruit Salad floor tiles from Thatcher in the vestibule make a bold color statement from the get-go.
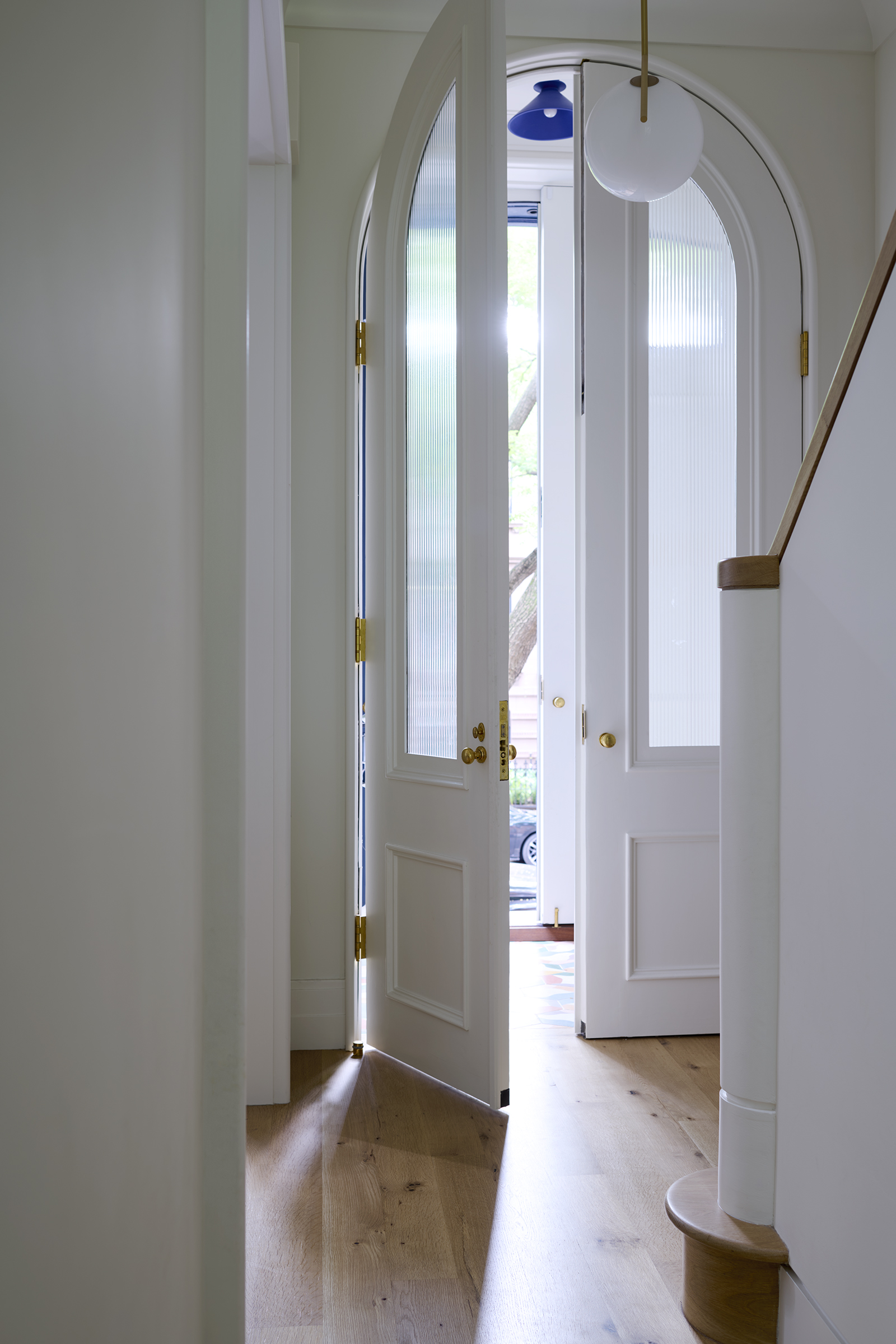
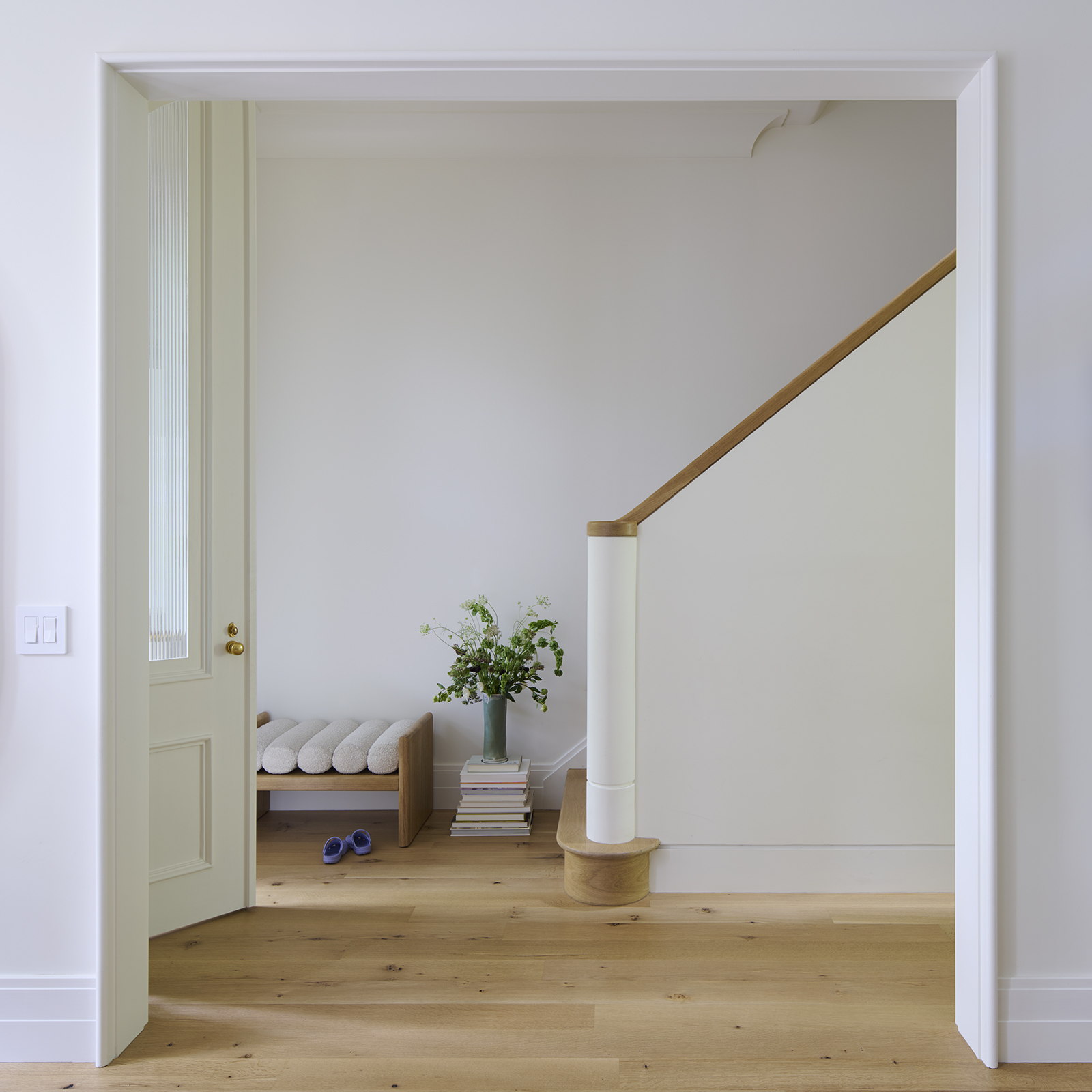
Two pairs of original entry doors were restored and repainted — the inner set receiving new glass with a reeded texture.
The new floors are character-grade white oak, with visible knots. “We kept the imperfections intentionally, to add texture,” Balute said.
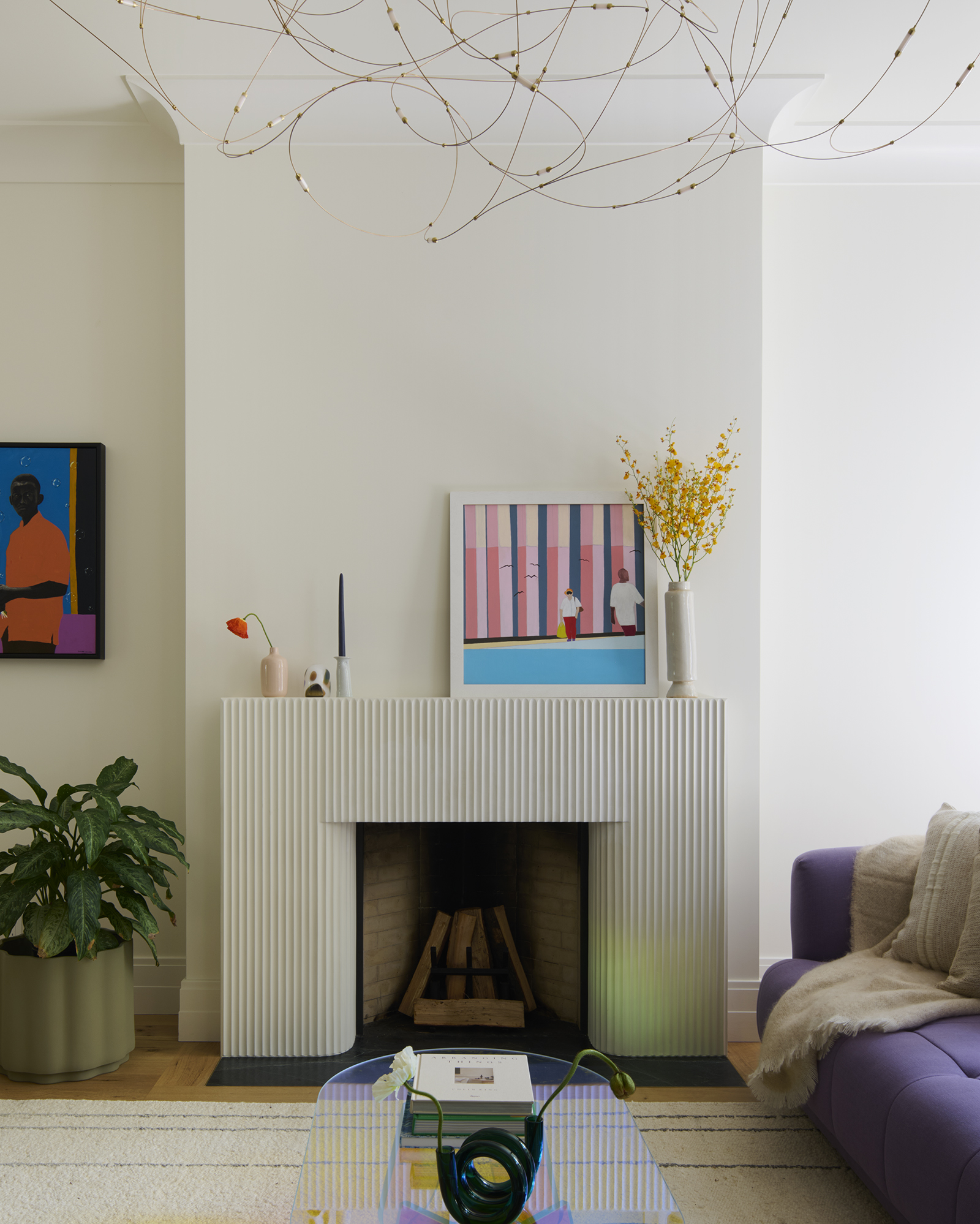
The existing wood-burning fireplace in the front parlor had to be moved and the chimney location altered “to make it work with the layout and center it,” Balute said. Kamp Studio, decorative plasterwork specialist, produced a new fluted mantelpiece.
A cloud-like chandelier from Mooi in the front parlor, a mass of copper wires with LED lights, is light and playful.
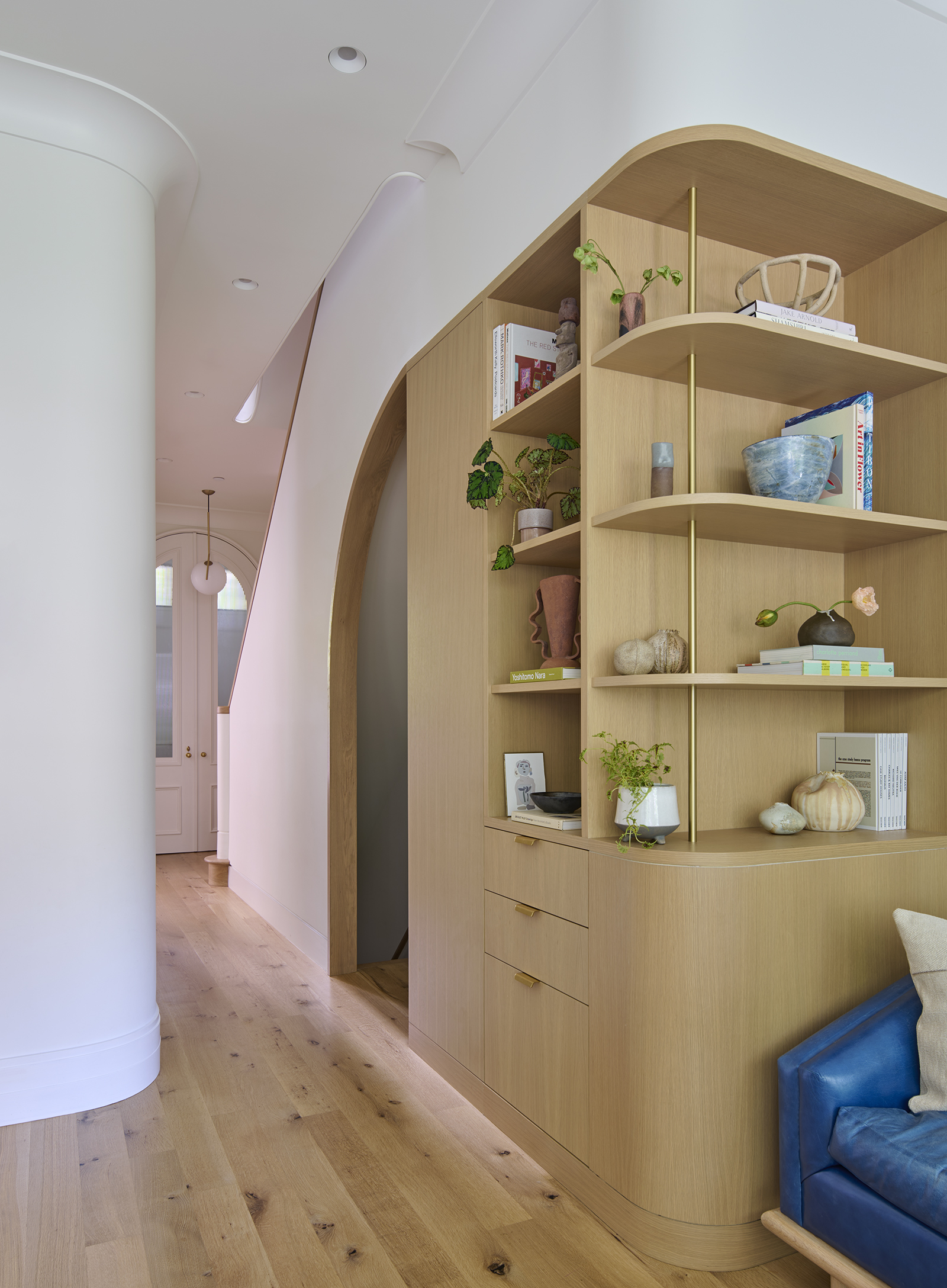

At the rear of the front hall, flowing into the kitchen, curved millwork solves a problem endemic to row houses. “That’s always an awkward transition in row houses,” Coburn said. “Jenna came up with the idea of a curve rather than a hard, straight edge that often gets smashed, and it informed other curves in the project.”
The new millwork is a combination of solid wood and white oak veneer.
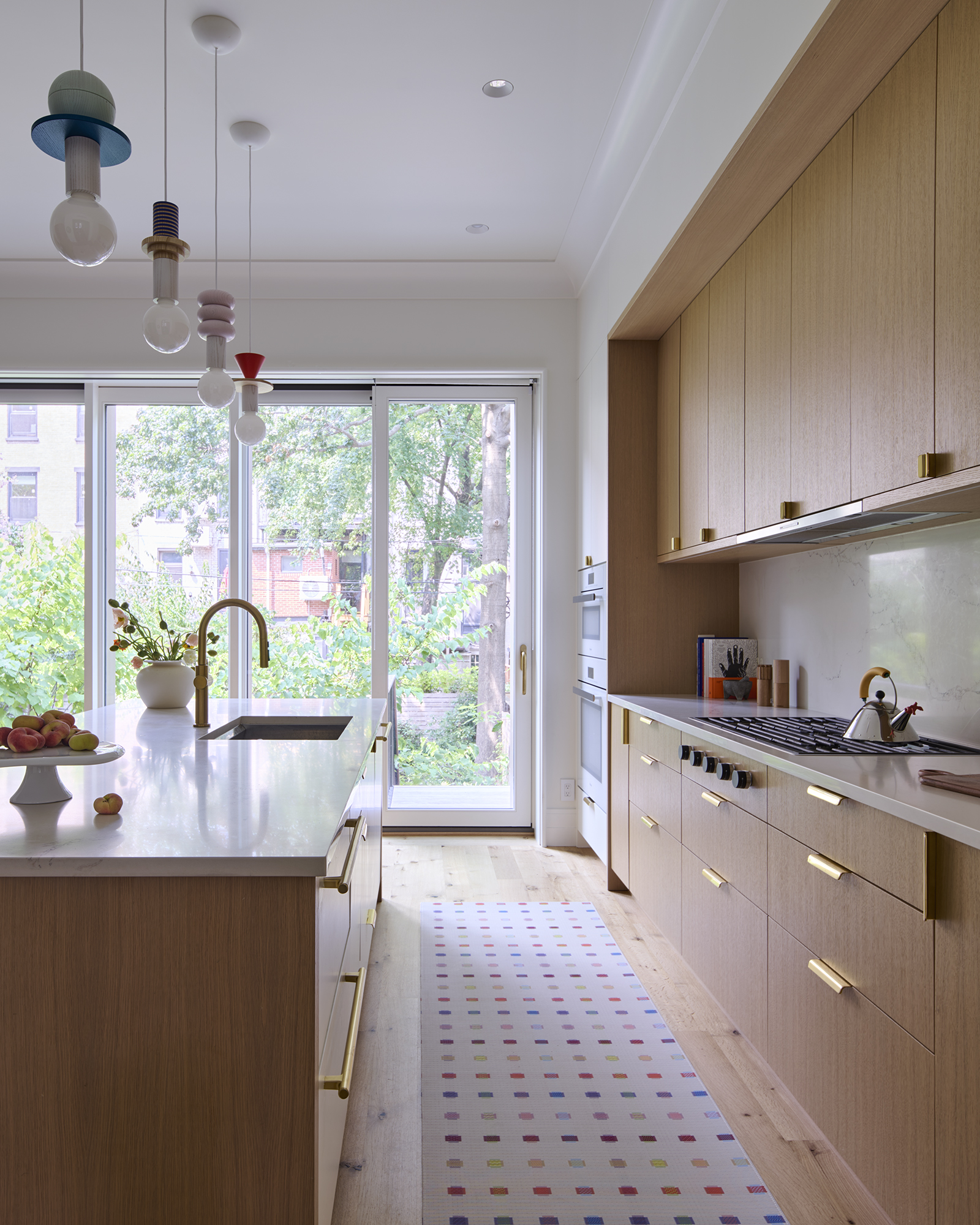
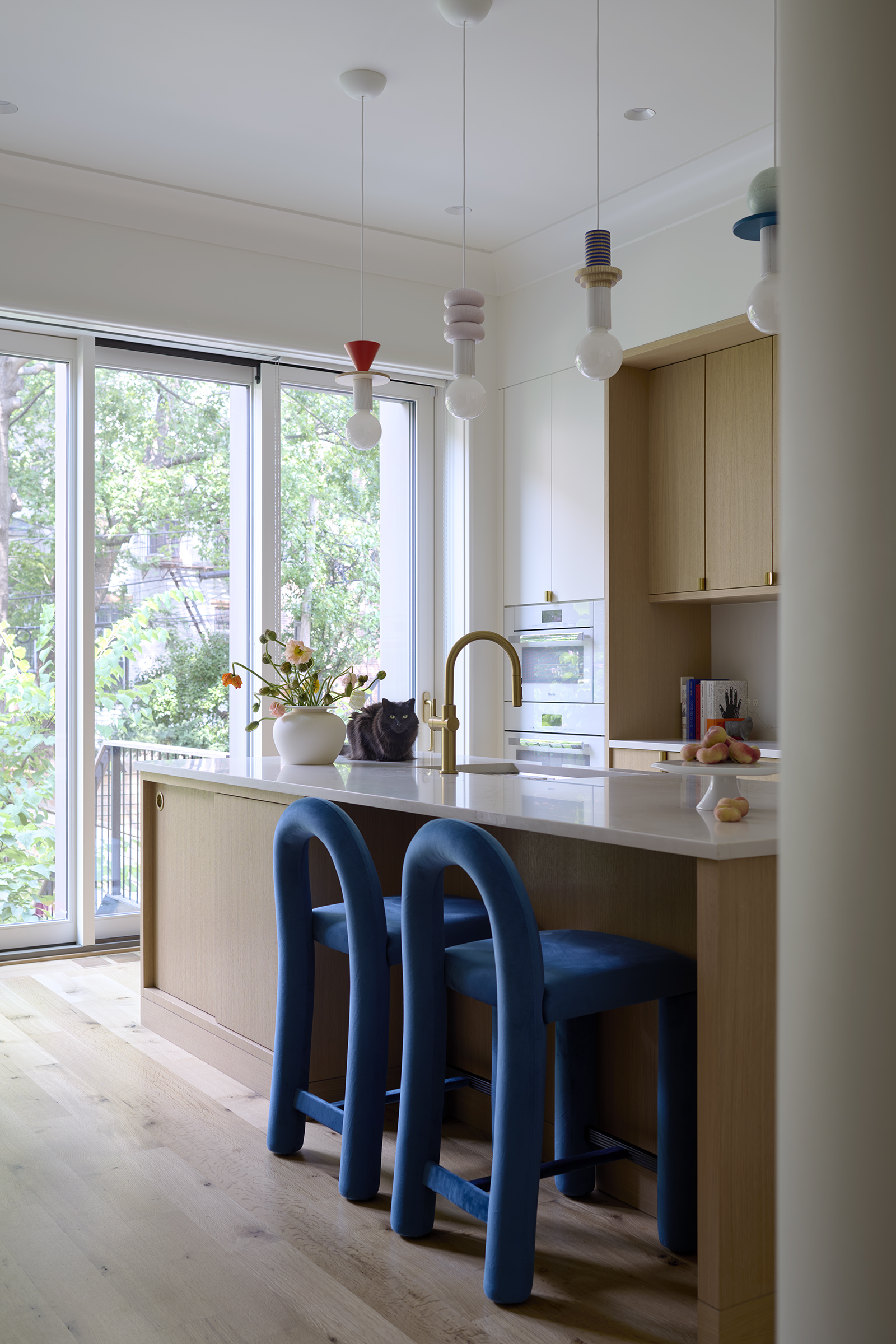
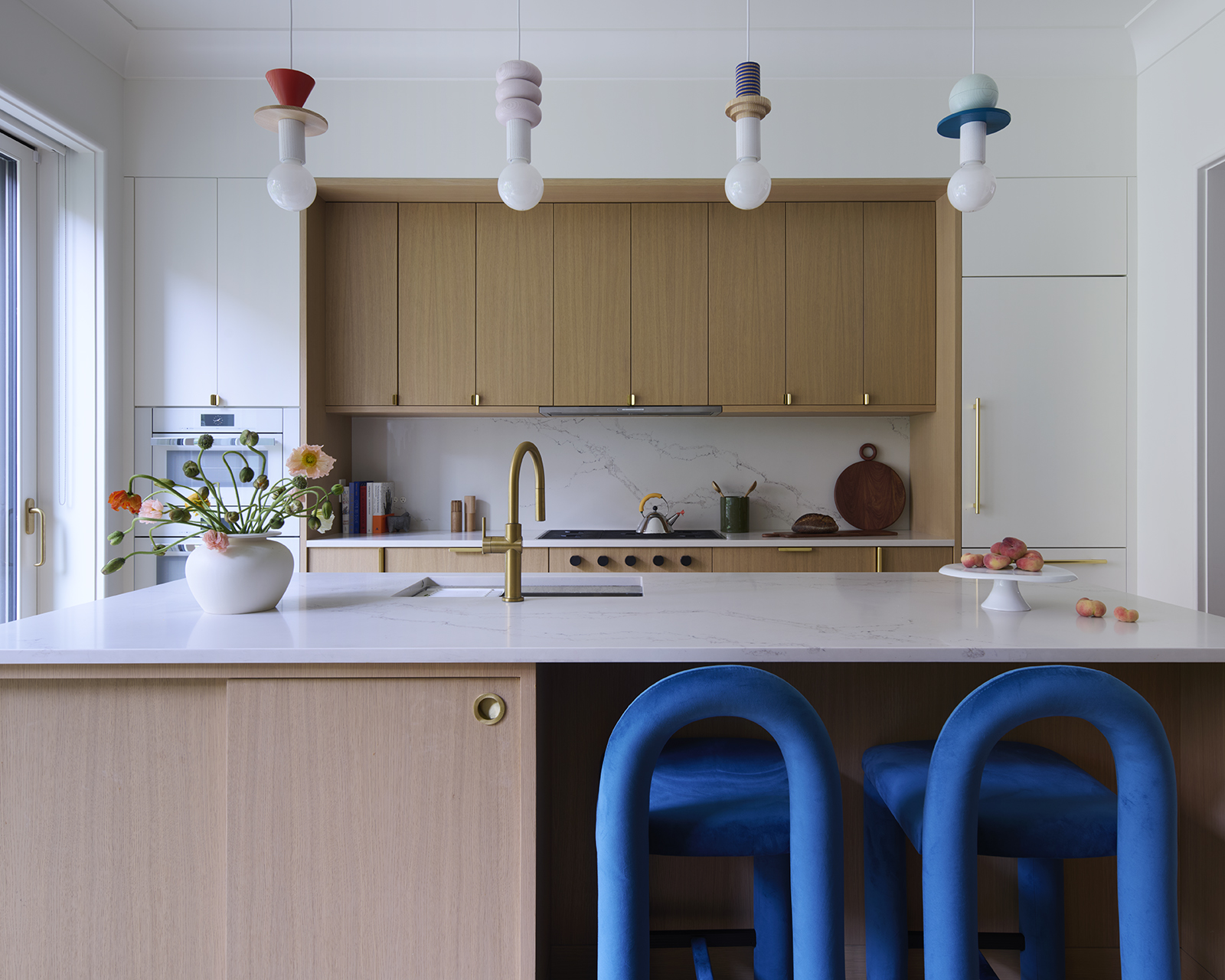
“We wanted everything muted and not too precious” in the kitchen, Balute said. Countertops and backsplash are of Corian, an engineered stone, in lieu of fancy marble. Simple cabinet pulls of unlacquered brass “don’t draw too much attention” and will patina over time.
The Junit pendants over the center island were sourced from Scheid Studio, a Belgian company. “They come in pieces and you can create your own design,” Balute said. “We played around with many, and the client chose this configuration.”
The new double-height glazed wall at the rear of the house required bringing in structural steel on both garden and parlor levels. It’s a custom window system from Dynamic Fenestrations, based in Canada, with operable sliding doors on each side and fixed panels in the center.
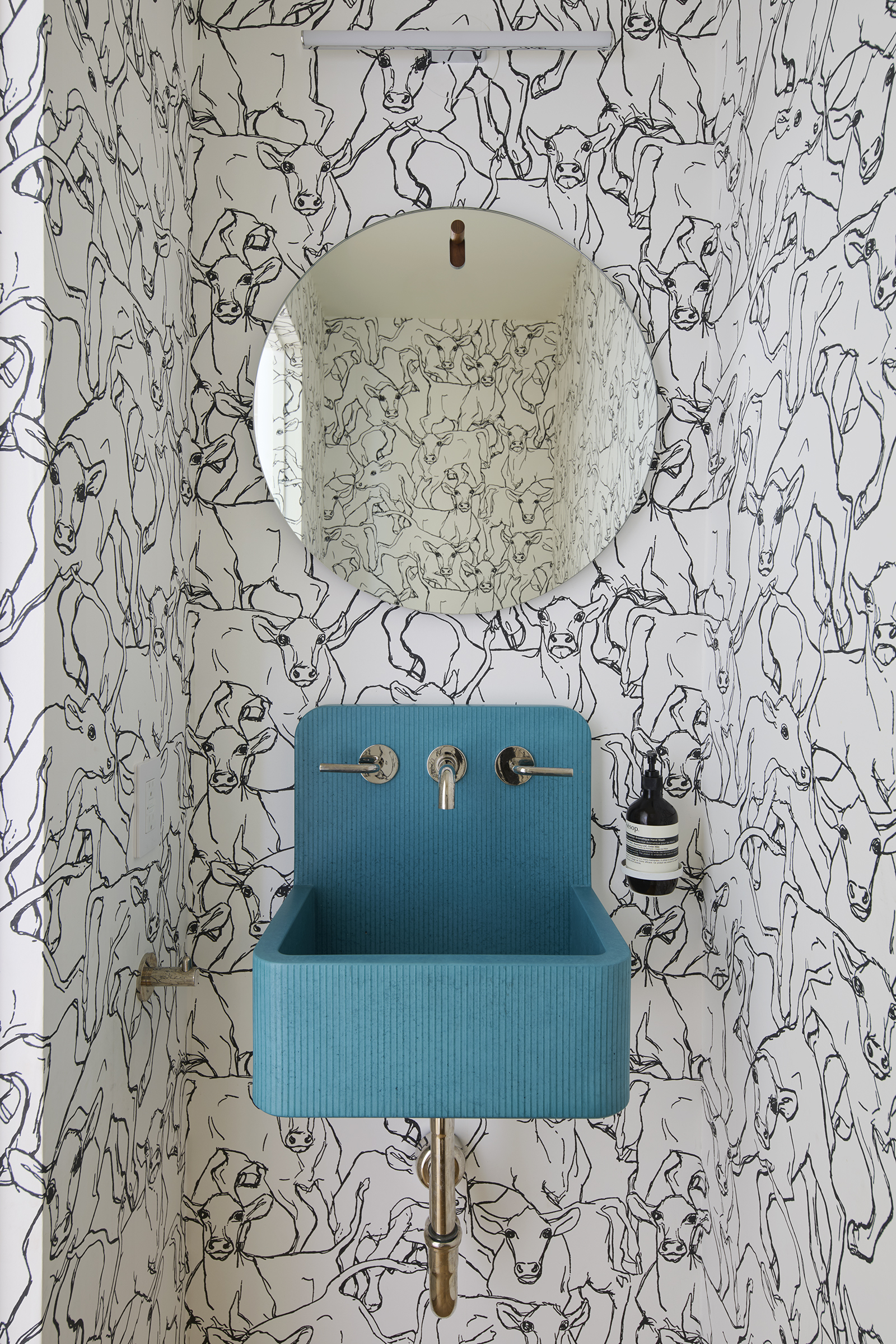
In the parlor floor powder room, the clients chose a turquoise concrete sink from Kast, a U.K.-based supplier, and whimsical cow wallpaper.
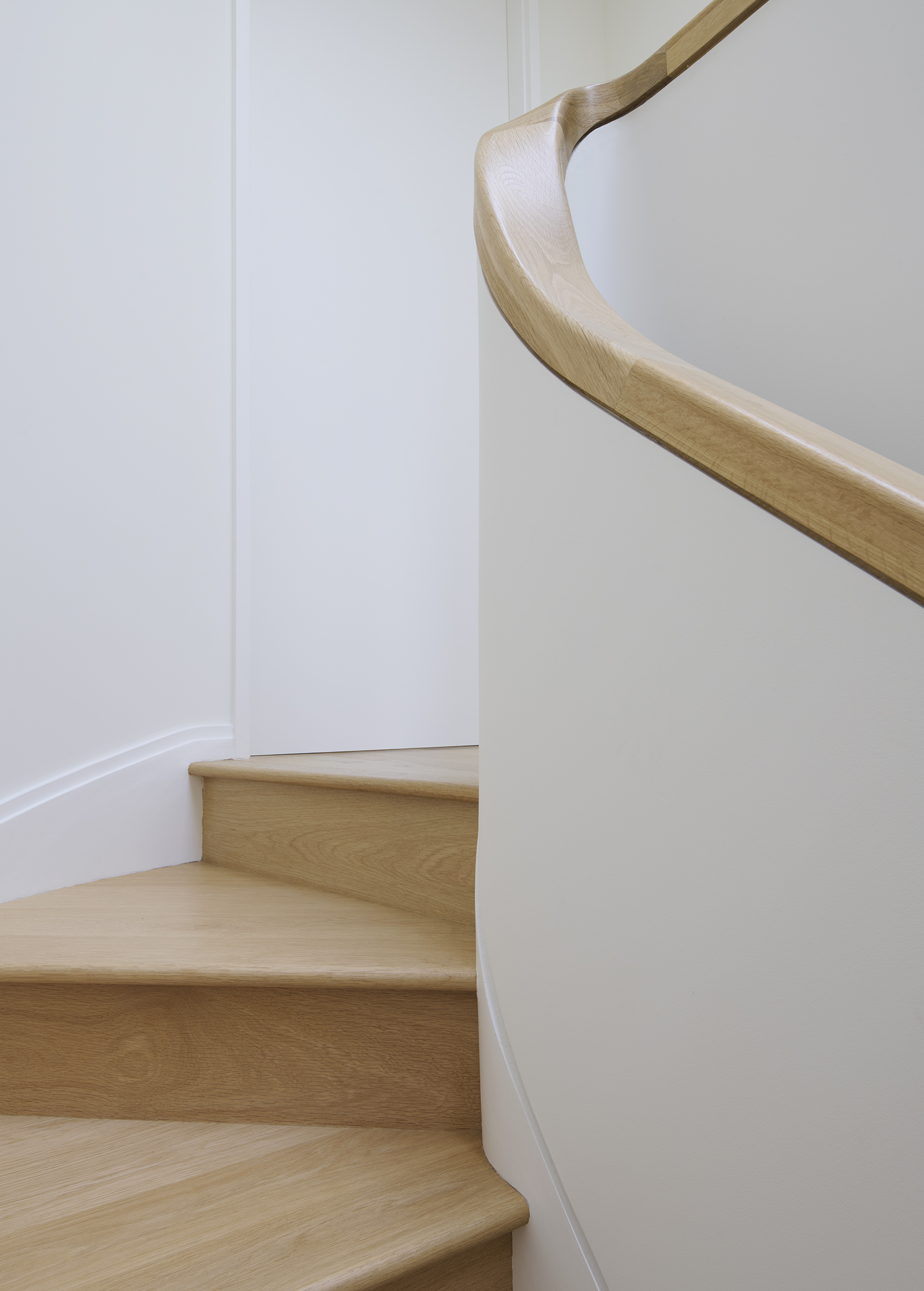
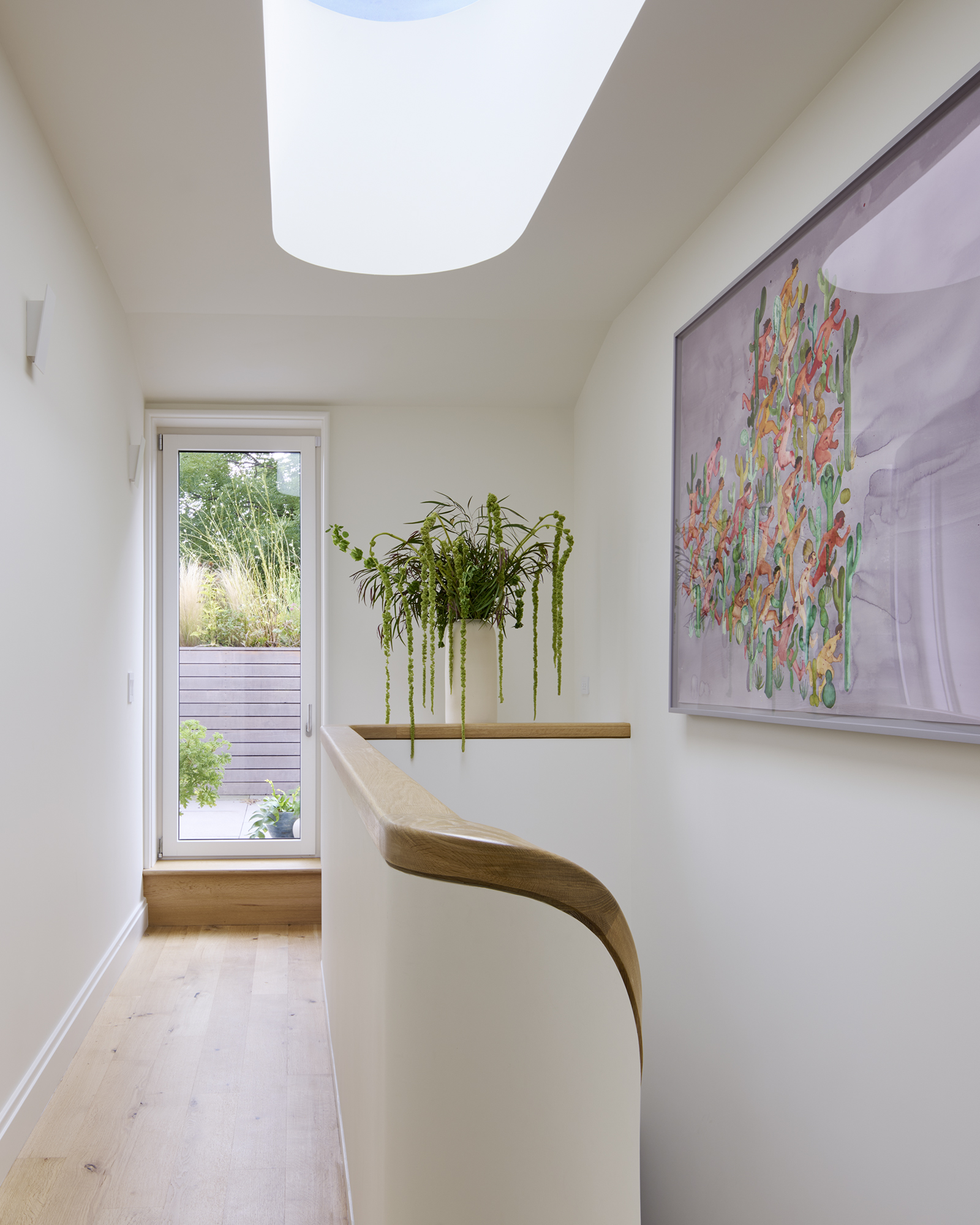
“I want to say the stair drove the design,” Balute said of the dramatic staircase, rebuilt with new white oak treads and risers. The railing is of bent plywood and drywall, smoothed out with plaster, with a wood cap.
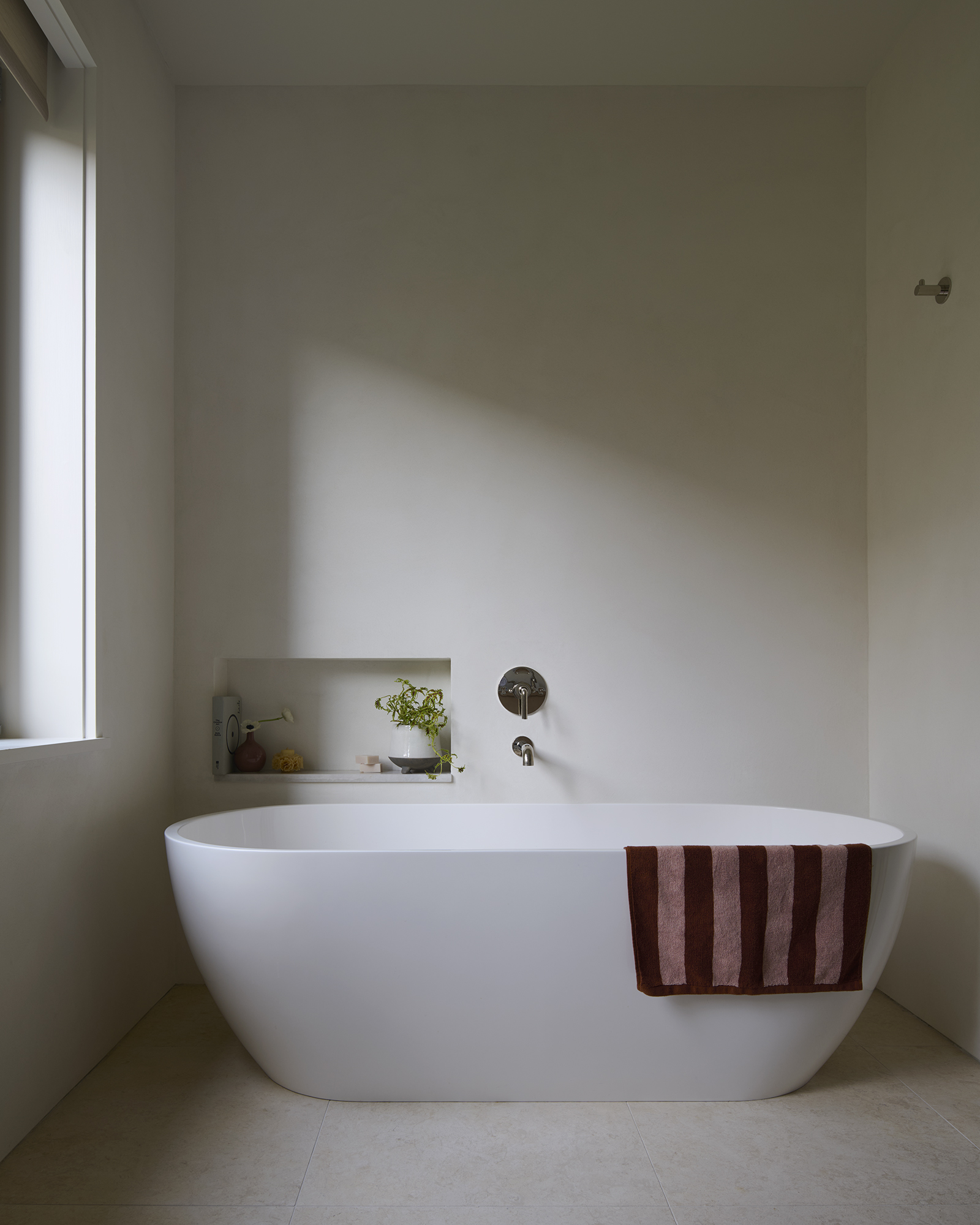
The primary bath is “very Zen, very muted,” Balute said. Anchored by a freestanding tub, the floor is large-format limestone tile; the wall niche is lined with crystal quartz. Kamp Studios gave the walls a custom plaster treatment.
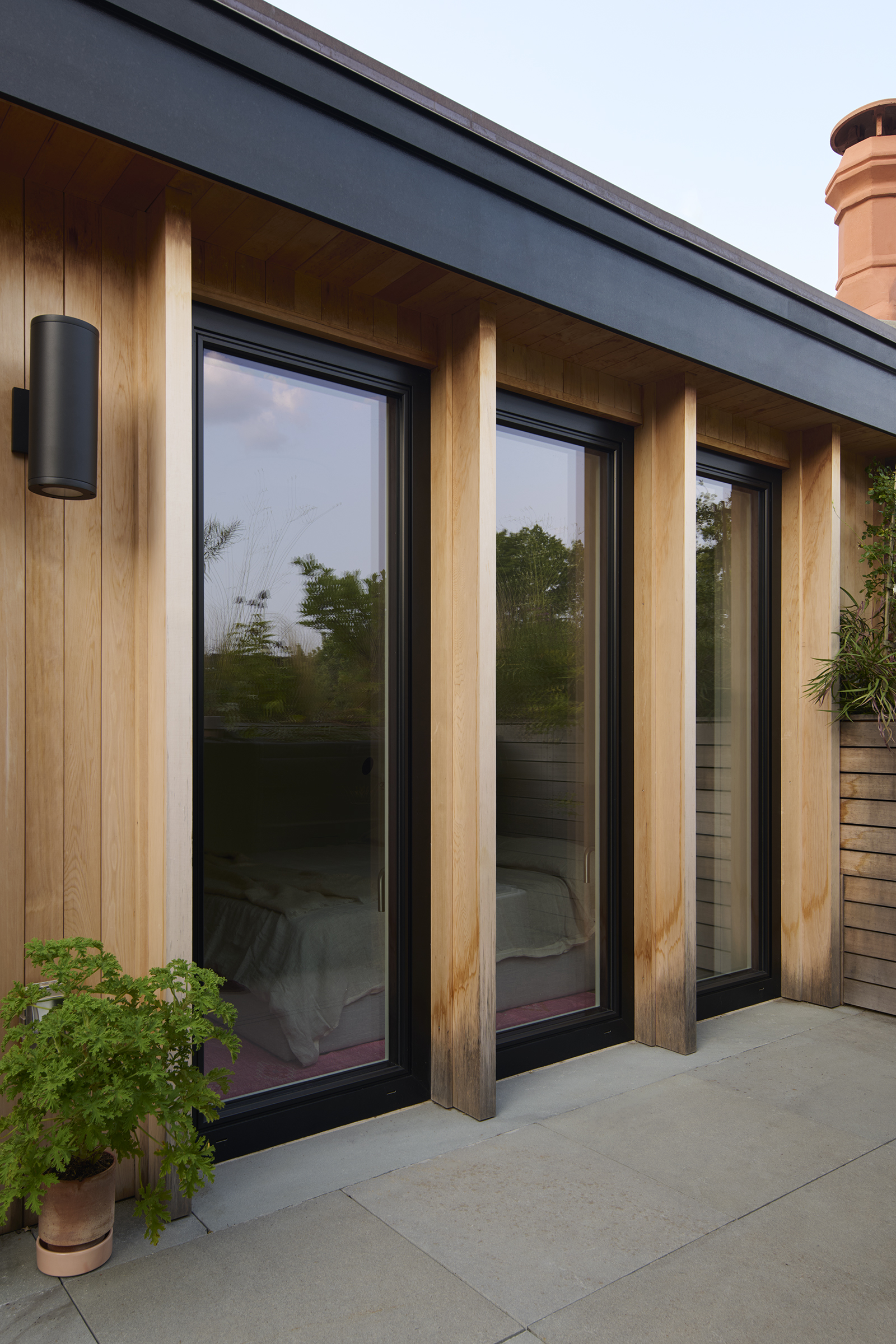
The new penthouse is set back a few feet at both front and rear. Japanese-style siding of Alaskan cedar “demarcates the addition from the existing,” Balute said. “We wanted to create a contrast between the new third floor addition and the rest of the house, while the vertical siding relates it to the new window system below.”
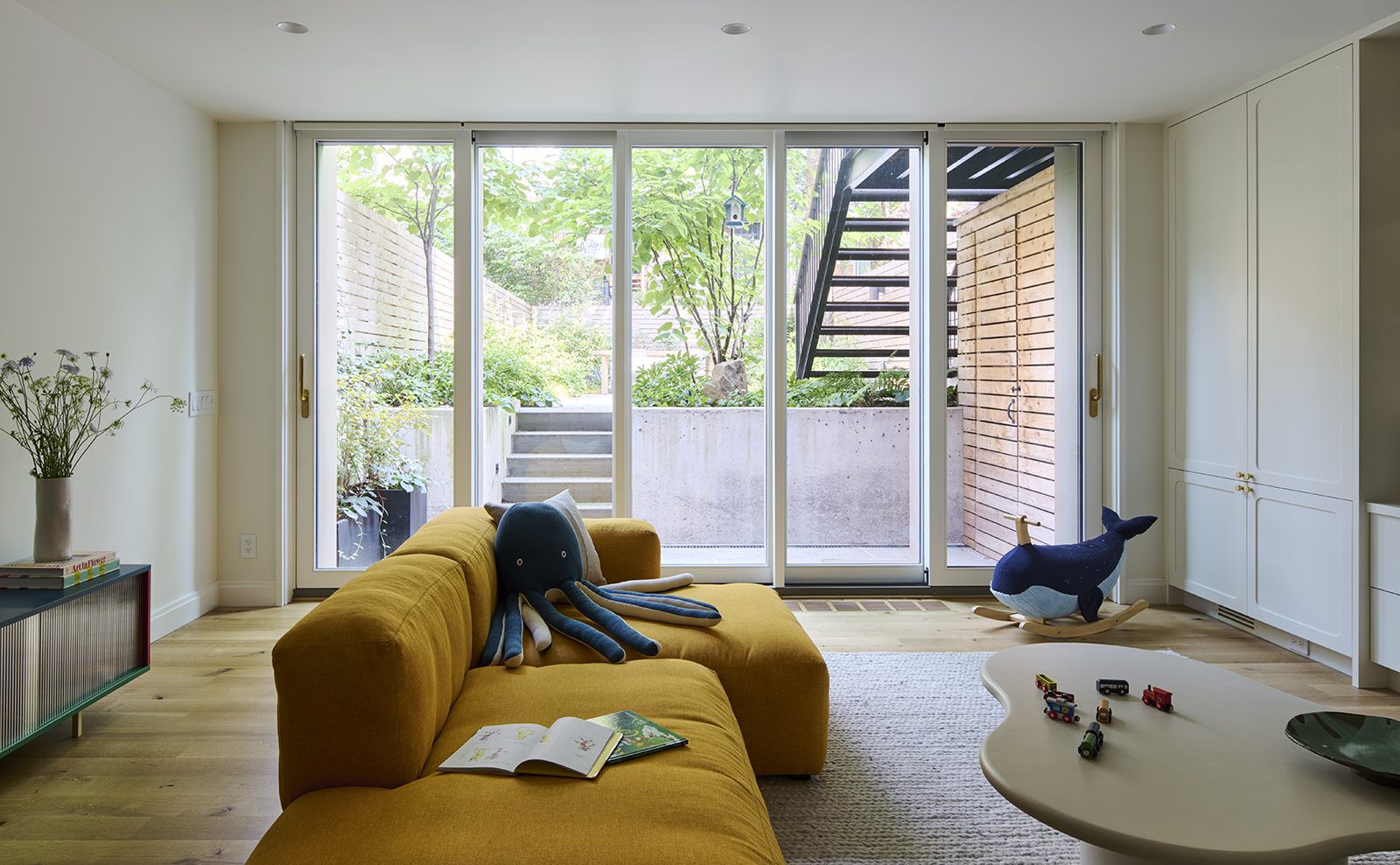
Excavation in the rear yard, with a new concrete retaining wall, made the part of the garden nearest the house level with the family room, for ease of access.

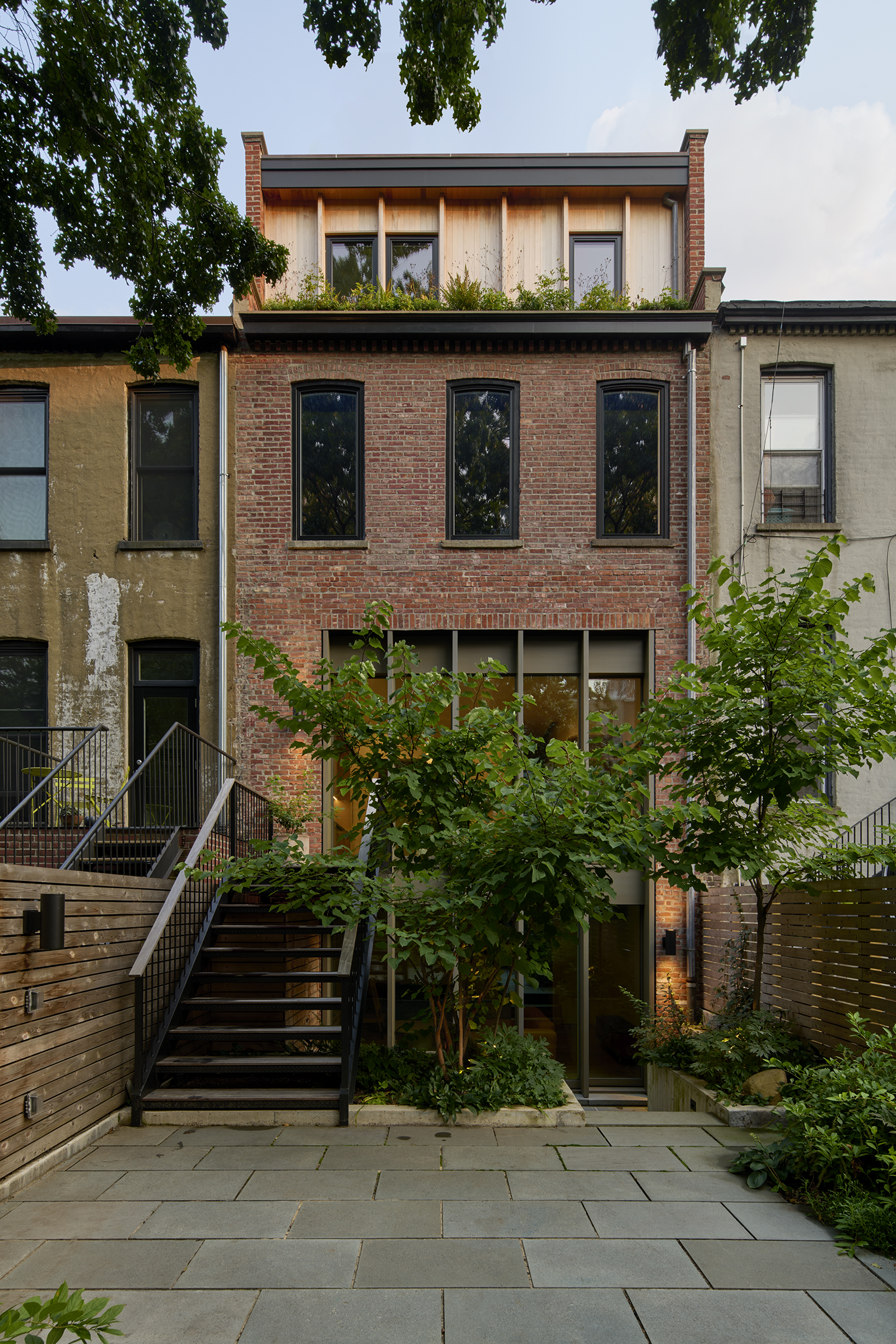
Horizontal cedar fencing and bluestone pavers define the backyard. Plantings are the work of Brooklyn-based Alive Structures.
[Photos by Kevin Kunstadt]
The Insider is Brownstoner’s weekly in-depth look at a notable interior design/renovation project, by design journalist Cara Greenberg. Find it here every Thursday morning.
Related Stories
- The Insider: Park Slope Townhouse Redo Adds Custom Aquarium, Rooftop Sauna
- The Insider: Lavish Details, ‘Birthday Cake’ Colors Sweeten Brooklyn Heights Condo
- The Insider: Spectacular Curved Windows on Rear Facade Upgrade Park Slope Neo-Fed Inside and Out
Email tips@brownstoner.com with further comments, questions or tips. Follow Brownstoner on Twitter and Instagram, and like us on Facebook.

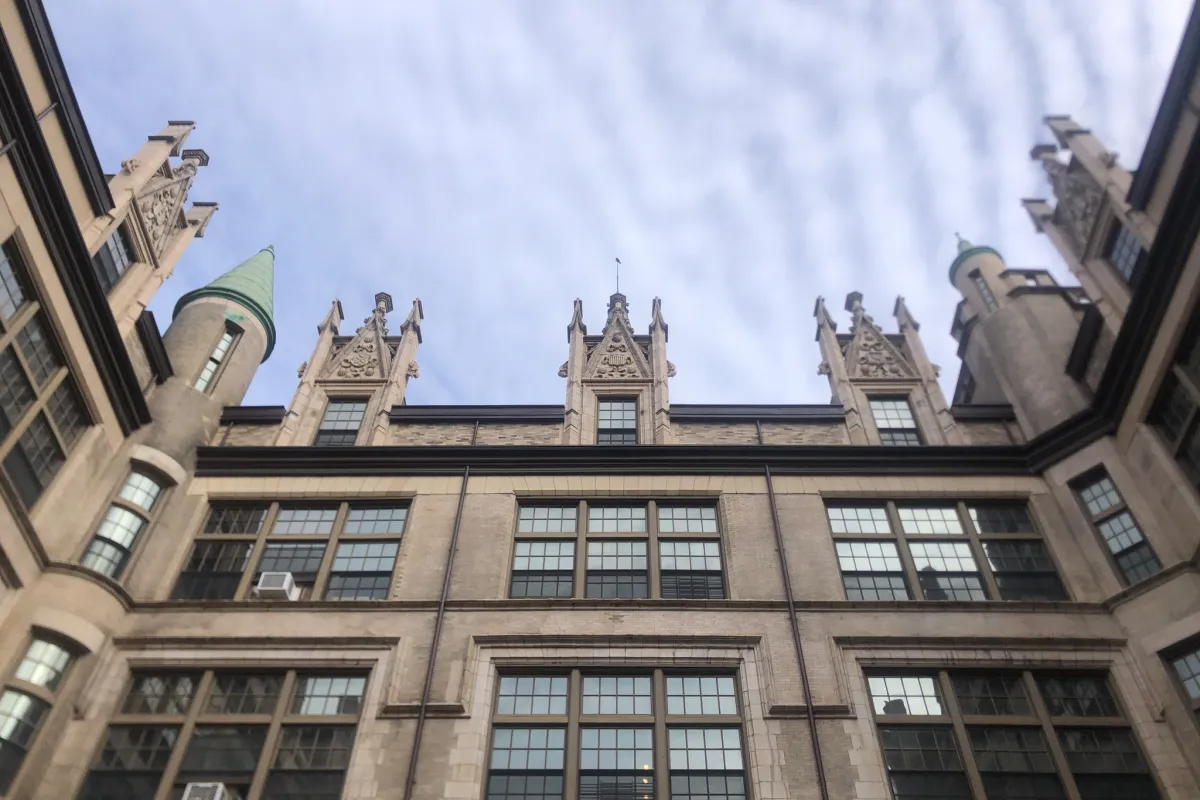
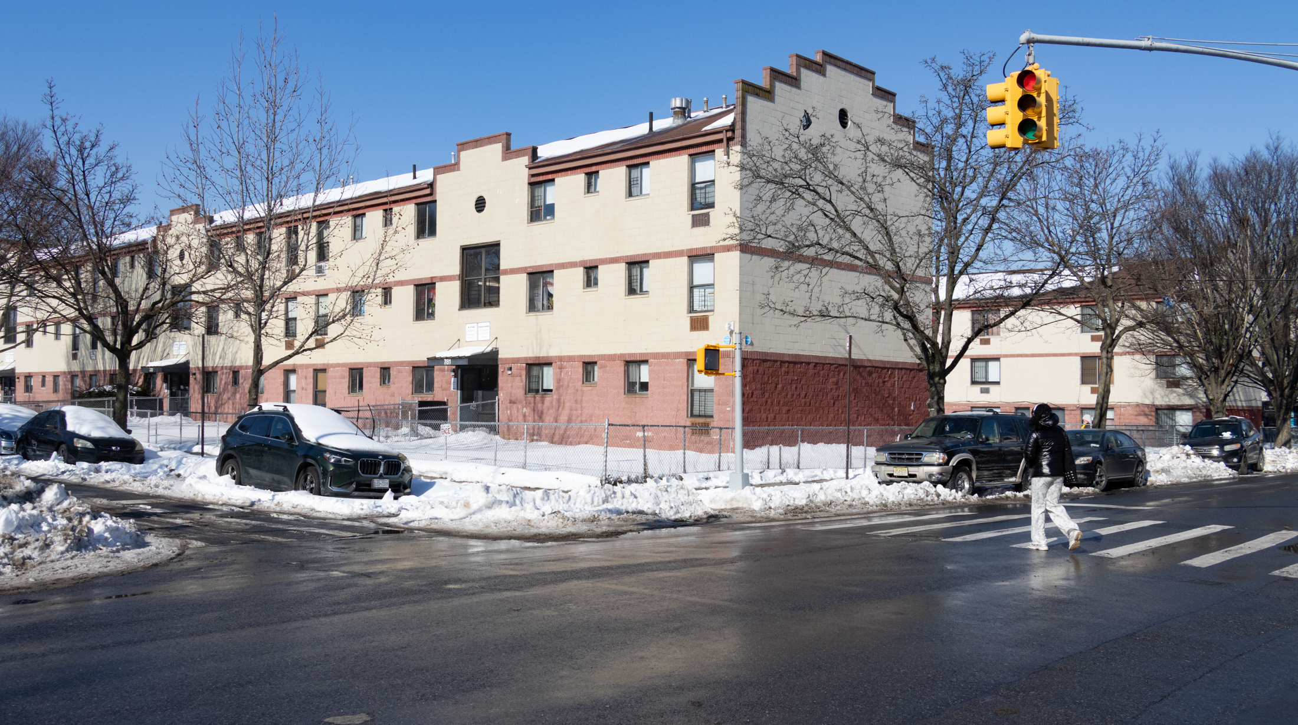
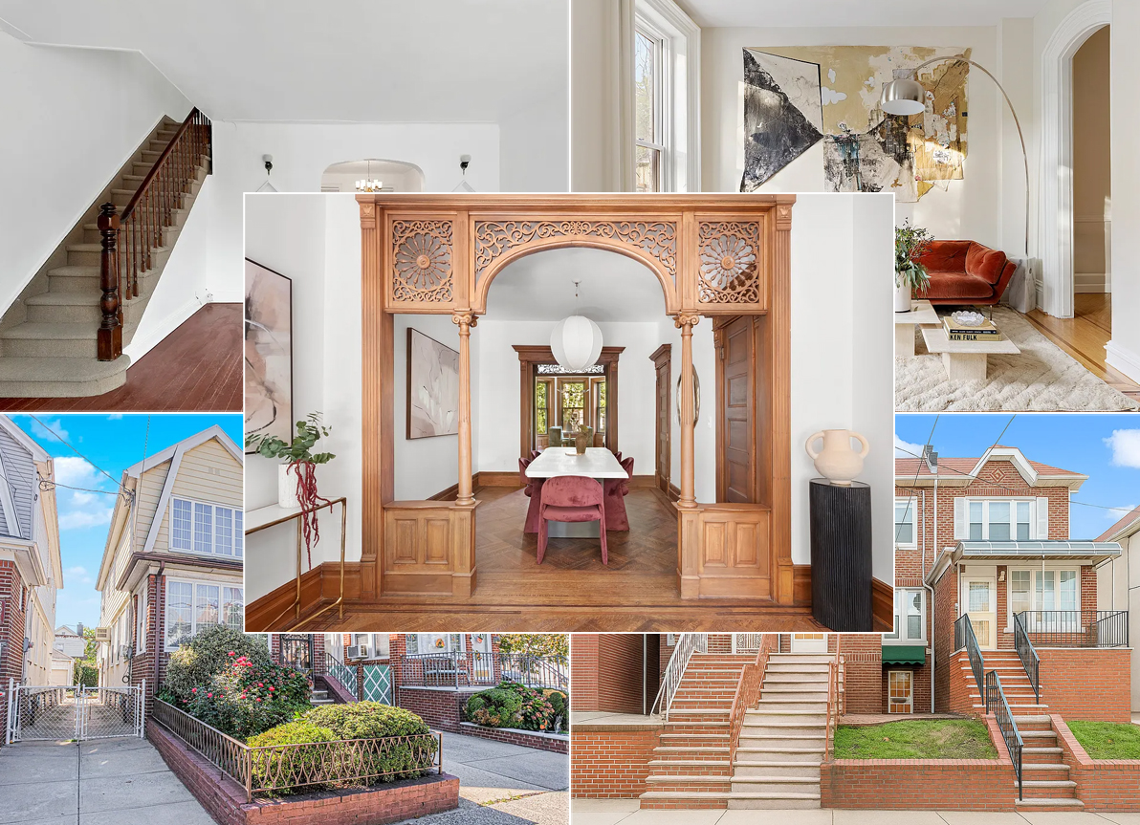
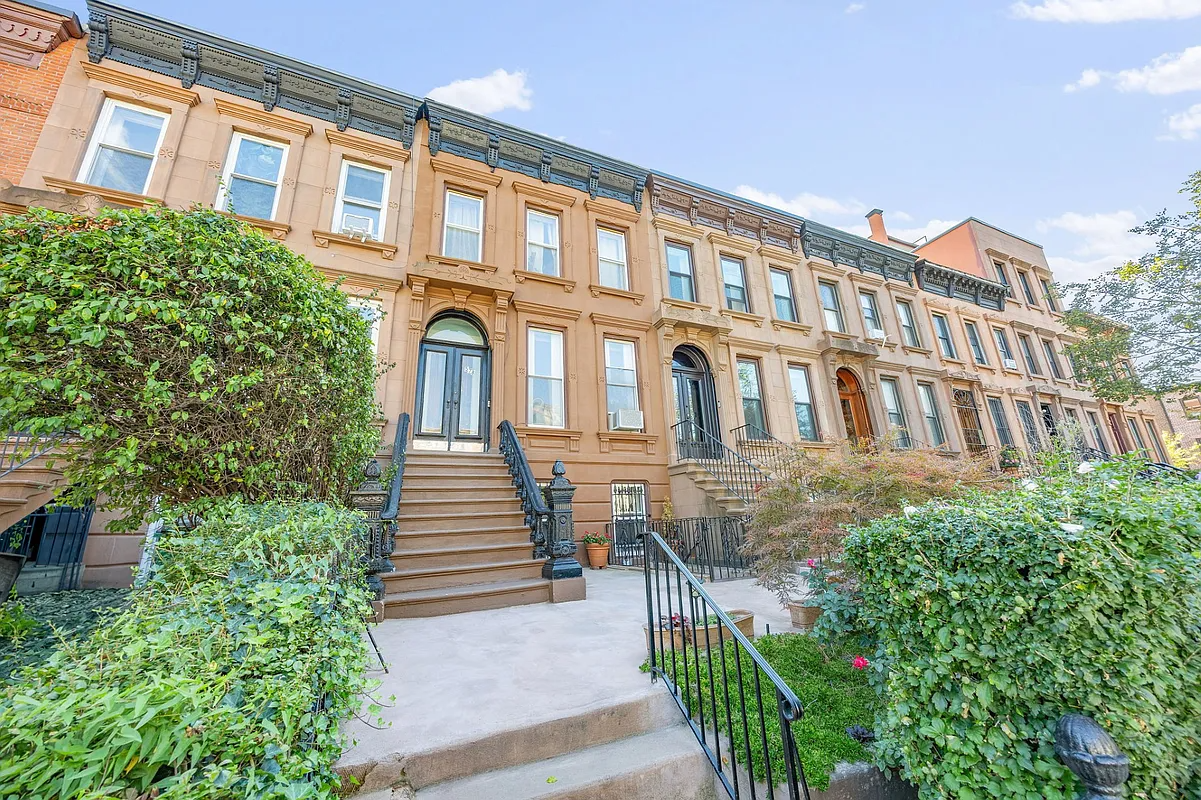
What's Your Take? Leave a Comment