Brownstone Boys: When Do You Need a Structural Engineer?
Dramatically altering the structure of an old house can sometimes require the services of a structural engineer to ensure safety for your family.

Our living room still feels quite large even though we did not tear down the hall wall to make the parlor floor one open space
Editor’s note: Welcome to the 54th installment of Brownstone Boys Reno, a reader renovation diary. We’re excited to publish their tale of buying and renovating a brownstone in Bed Stuy. See the first one here. They also blog at www.thebrownstoneboys.com.
Many new homeowners walk through an old Brownstone with aspirations of creating a large open space. While we are fans of keeping original details and not removing too much of the original structure, in some buildings it does sometimes make sense to open it up. We kept our structural changes very light so we didn’t require an engineer. And a good thing too because we definitely didn’t have the budget for that additional expense.
Many brownstones and townhouses in Brooklyn are over 100 years old. Dramatically altering the structure requires some rethinking of much of the existing support and adding new support. A structural engineer is sometimes needed to ensure your new home will be safe for your family to live in, but when do you need to bring one in?
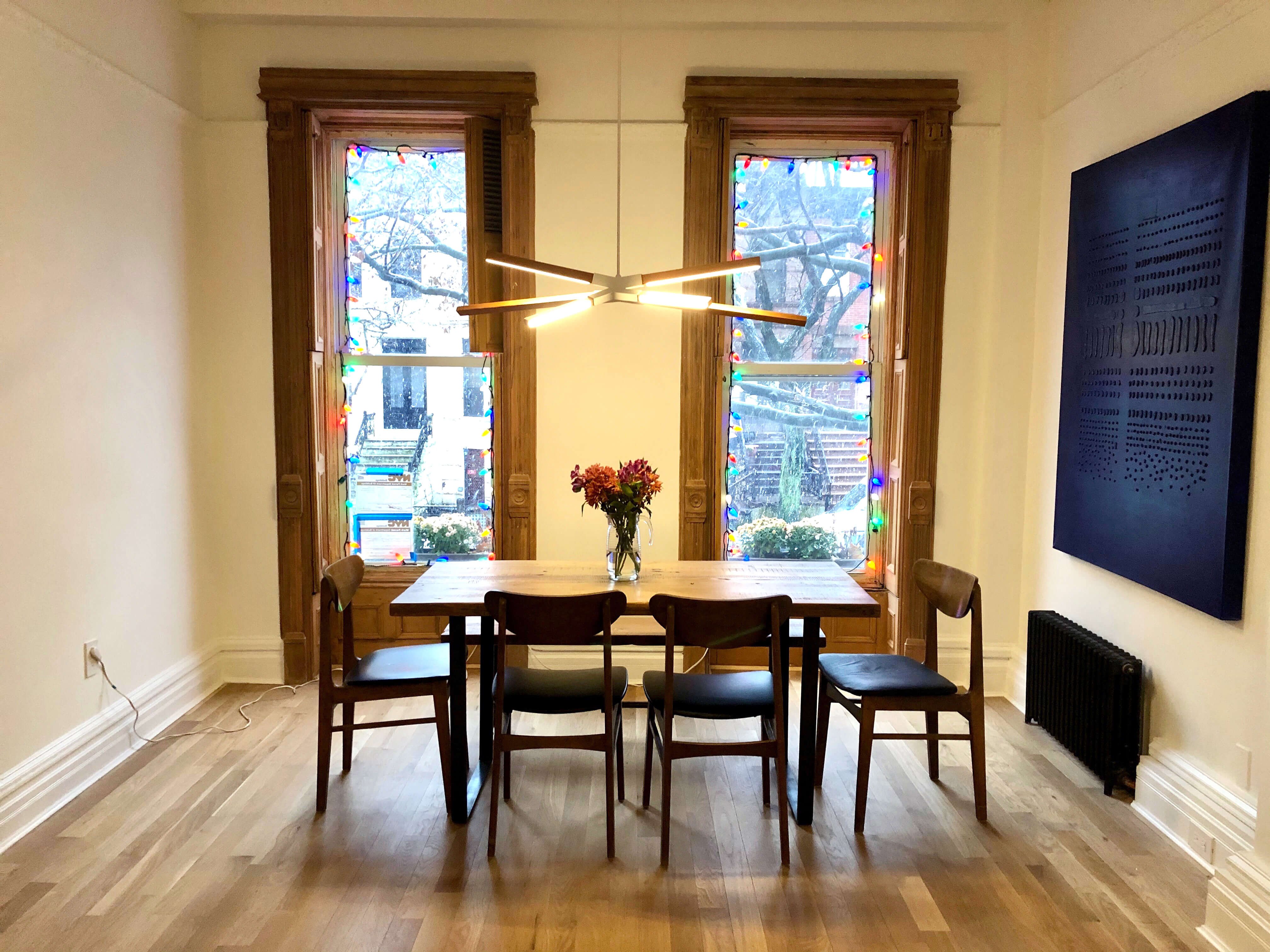
The old walls and beams in a Brooklyn brownstone were built to last. It really is remarkable seeing the bones of an old building still solidly going strong after 130 years. Based on how extensive your structural changes are your architect will know when to bring in the services of a structural engineer, but here are some common examples:
If you are creating an opening in an existing bearing wall less than about 14 to 15 feet long, you most likely will not need one, but beyond that it is likely that you will. We pushed it to the limit and replaced a bearing wall with a 14 foot header in our kitchen. It was the most extensive structural work that we did, but our architect was able to handle it without calling in an engineer.
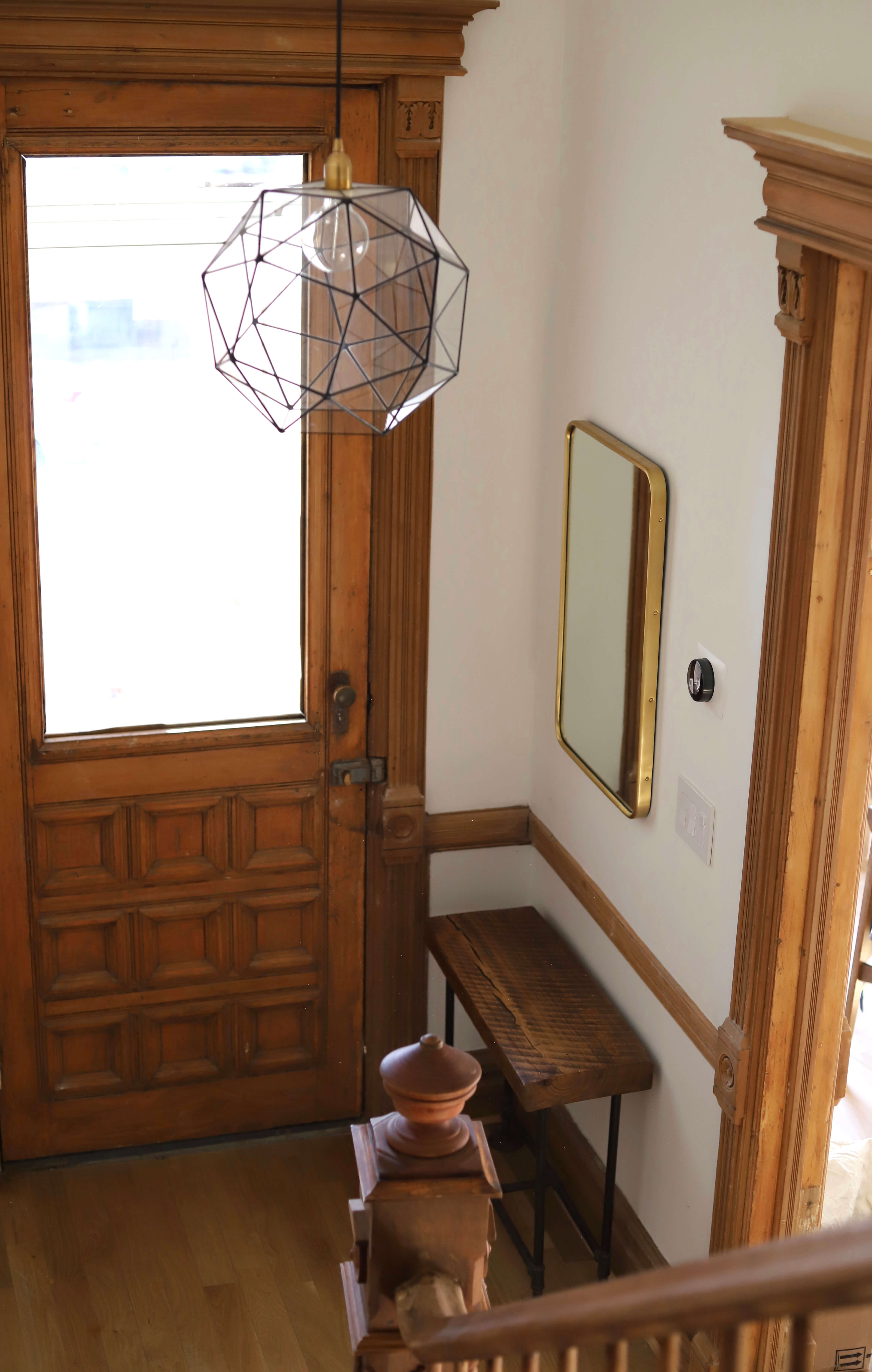
It’s common in some renovations to remove bearing walls completely and reinforce the joists to span from party wall to party wall. This typically involves doing the same thing on all floors from the ceiling of the floor where the wall is removed to the roof. In that situation you’ll most likely need a structural engineer to determine the reinforcement necessary on the existing joists, and also the ability of the masonry to support it.
Another common time a structural engineer is needed is when a large opening is created to the exterior of the building. If you’re dreaming of that large wall of windows with a slider to a deck, chances are a structural engineer will need to determine how to build it while keeping the remaining bricks in place to hold up the building.
There are also existing structural issues you can inherit when you buy a place that could require an engineer, not to mention other situations in which an engineer might be necessary.
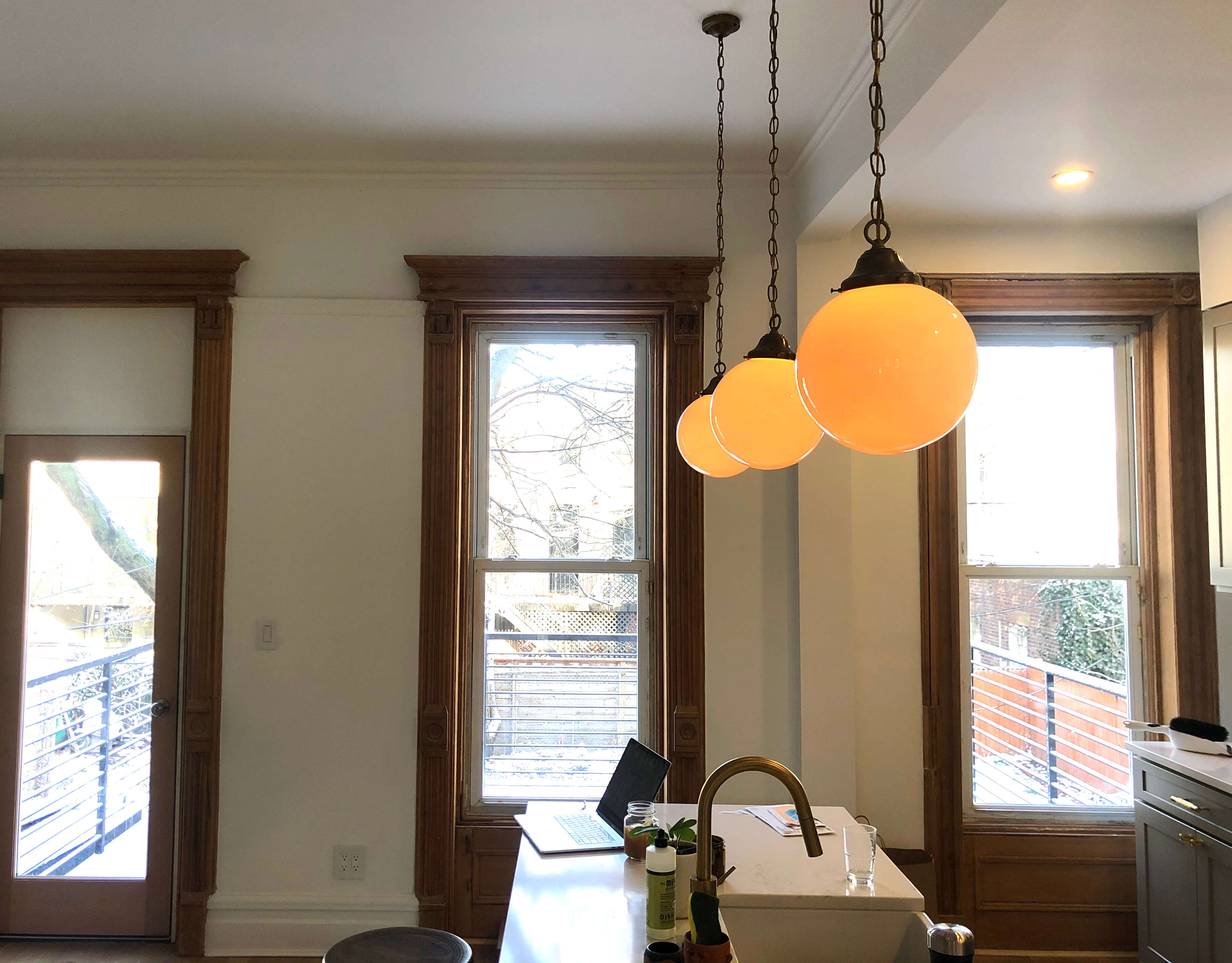
These are all things that are important considerations when budgeting. Bringing in an engineer can be a major expense ranging from $5,000 to $20,000. Then on top of that, depending on how extensive your changes are, you might even need a superintendent to be onsite inspecting the progress. This can add thousands more.
It can all be worth it depending on the finished result you’re looking for. But if all else fails remember that the closed kitchen is making a comeback so maybe you don’t need to remove that wall after all!
Related Stories
- Brownstone Boys: Adding Character With a Custom DIY Coat Nook
- Brownstone Boys: Let’s Get Lit — Blending Modern Lighting With 130-Year-Old Details
- Brownstone Boys: How Our New Closet System Keeps Us Sane
Email tips@brownstoner.com with further comments, questions or tips. Follow Brownstoner on Twitter and Instagram, and like us on Facebook.

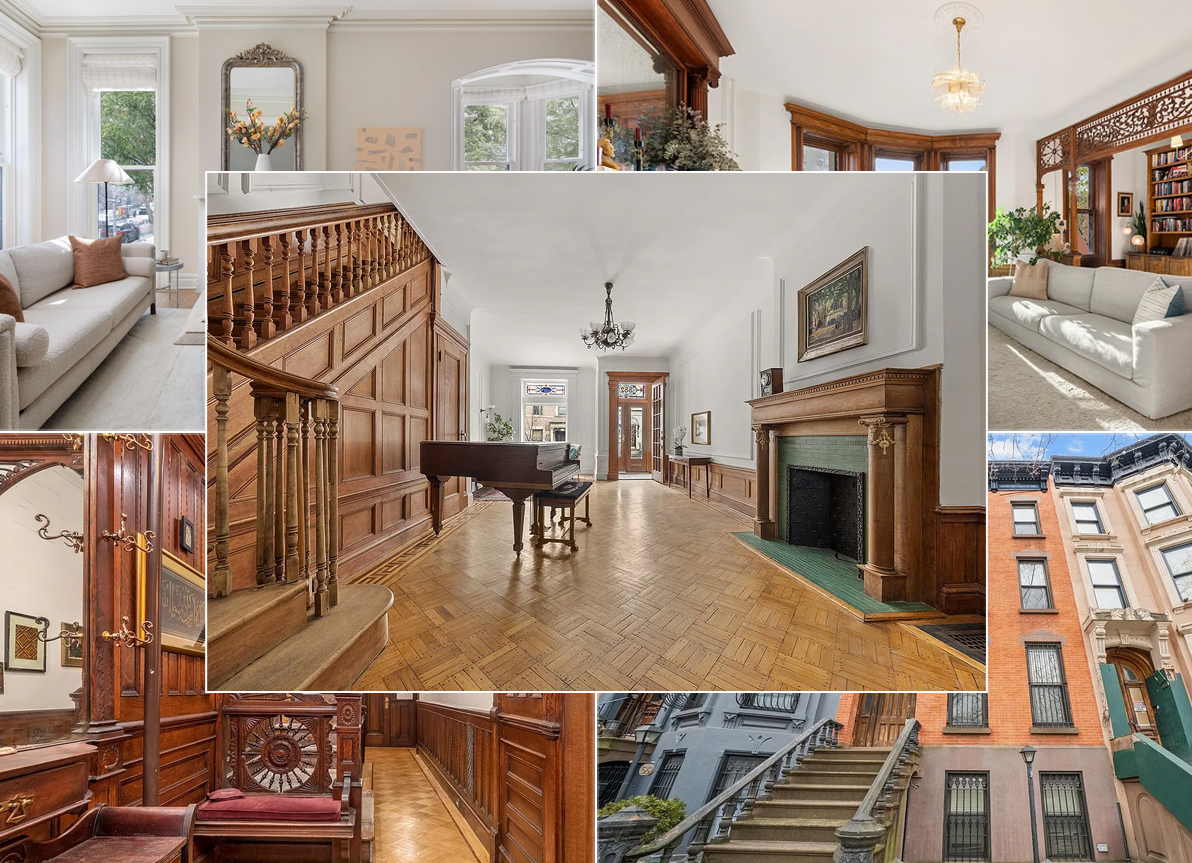
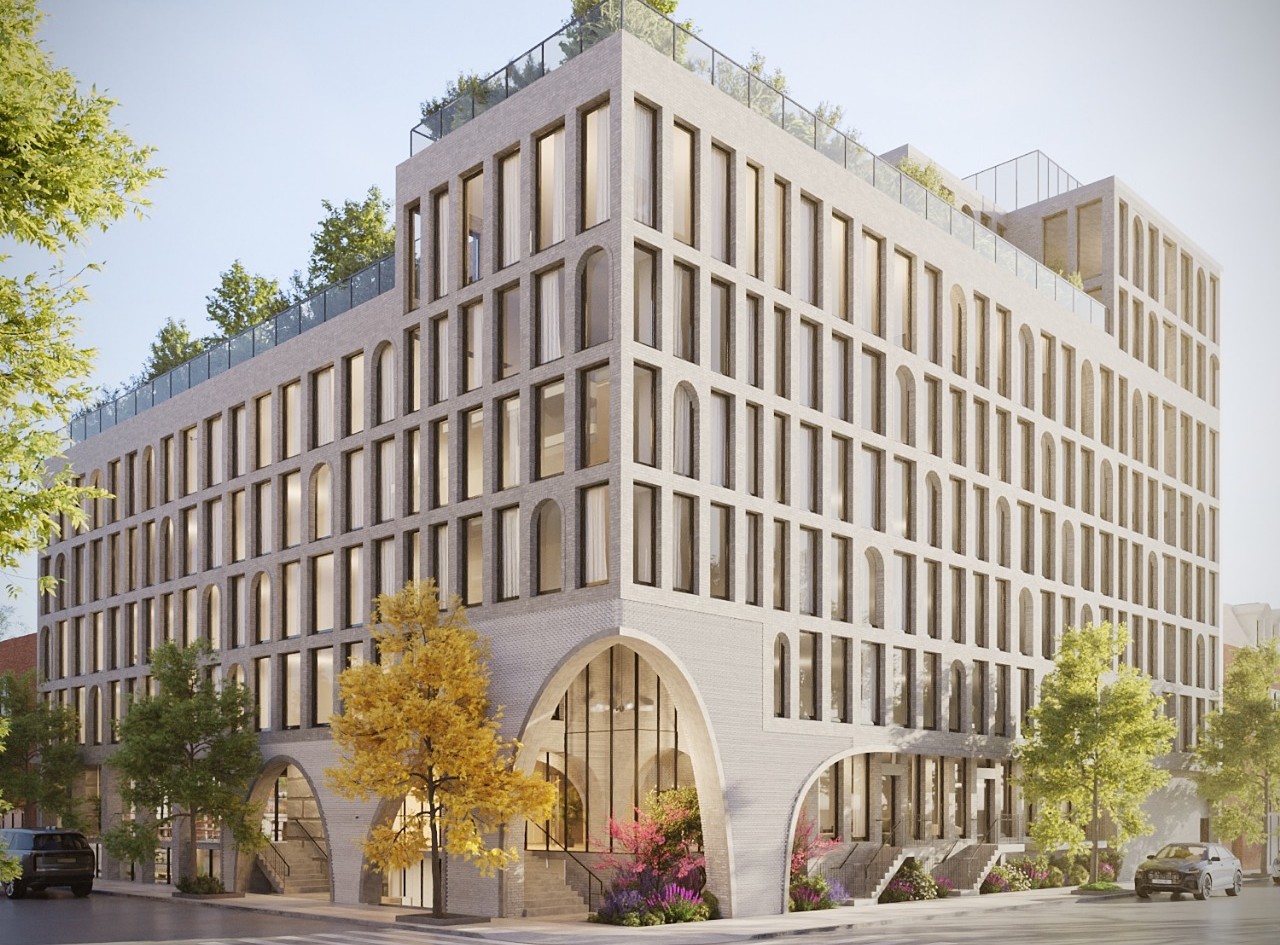

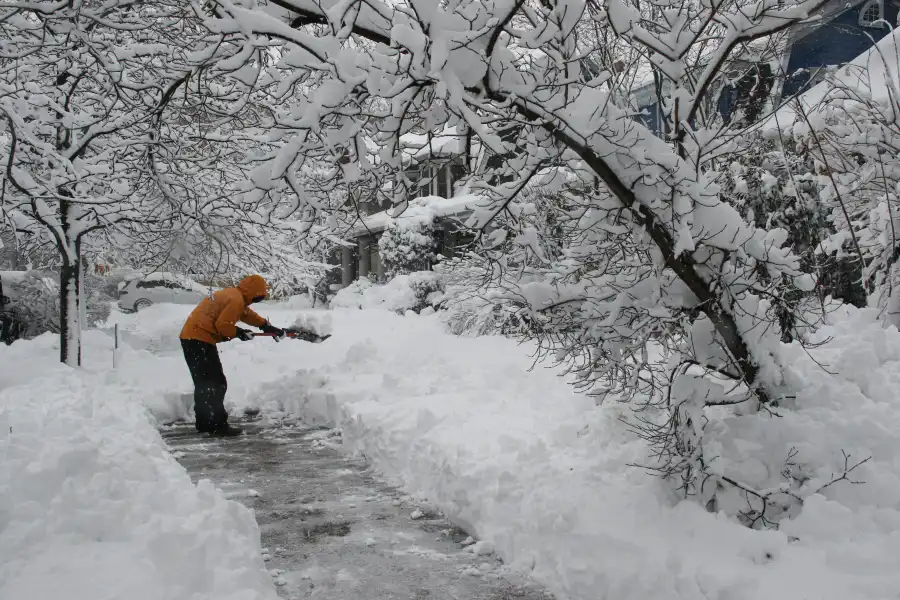
What's Your Take? Leave a Comment