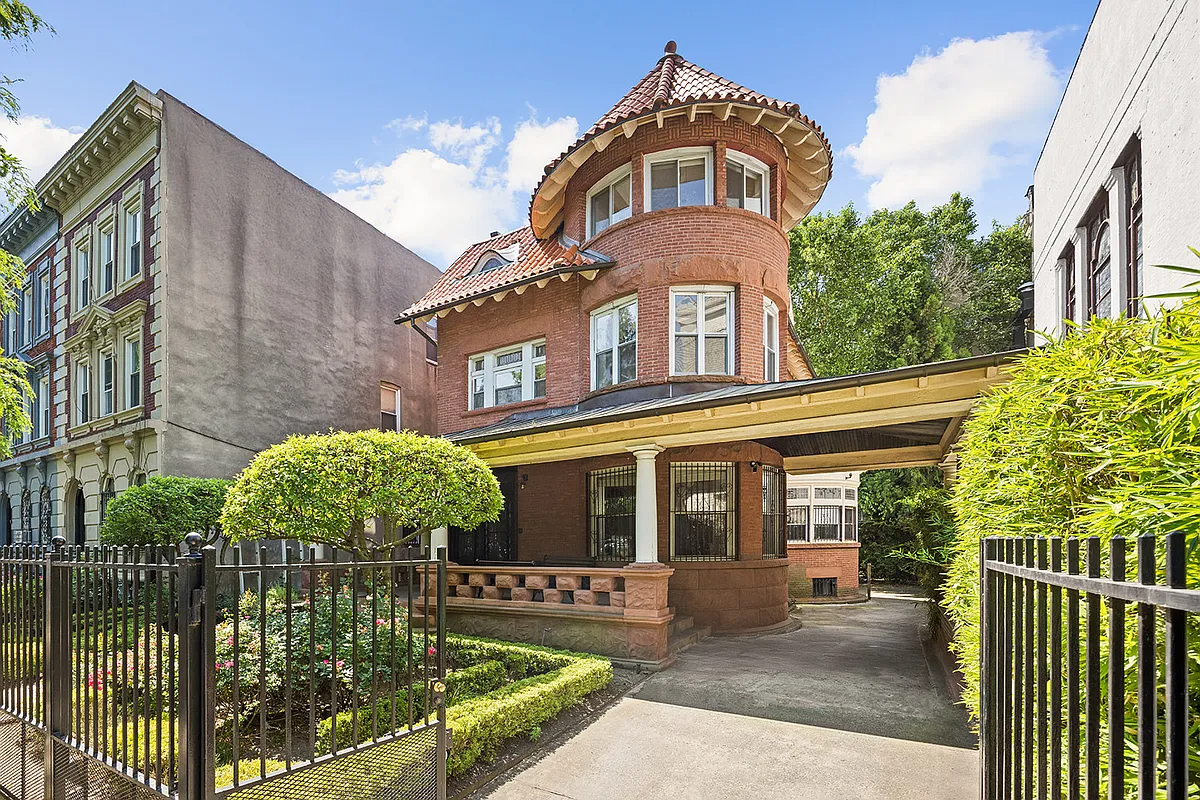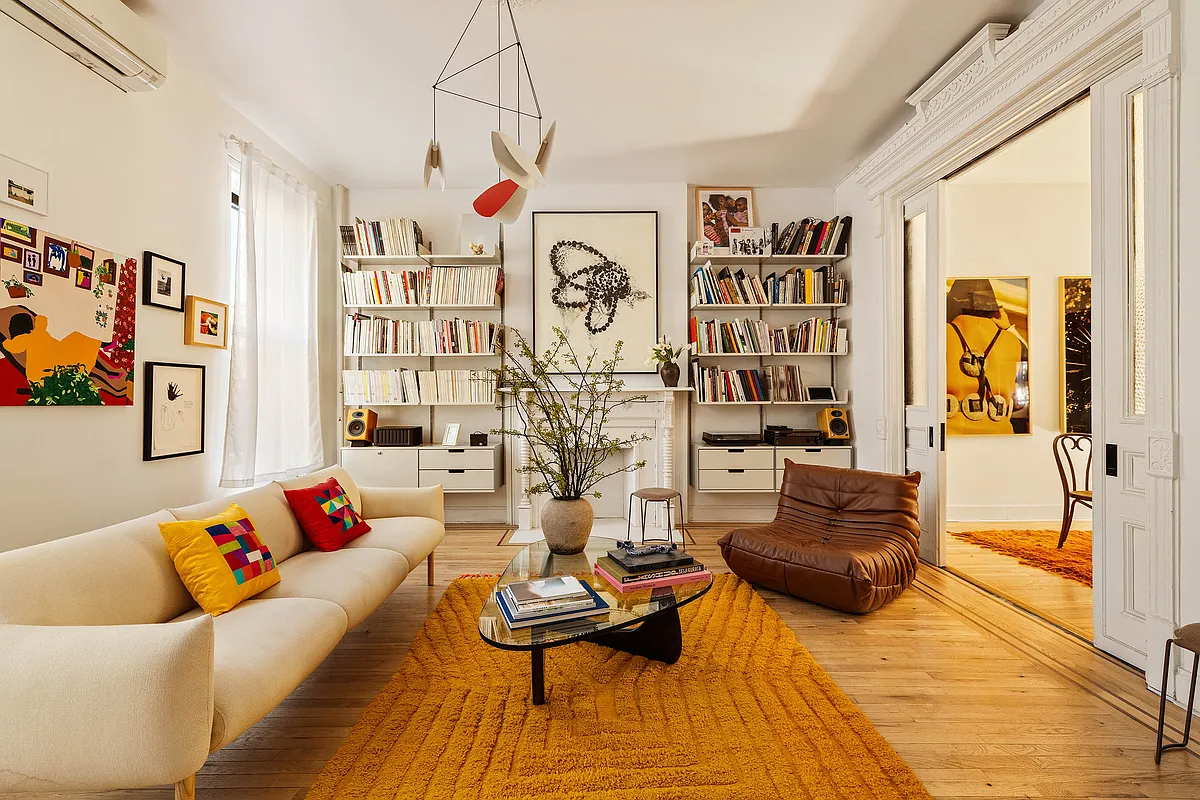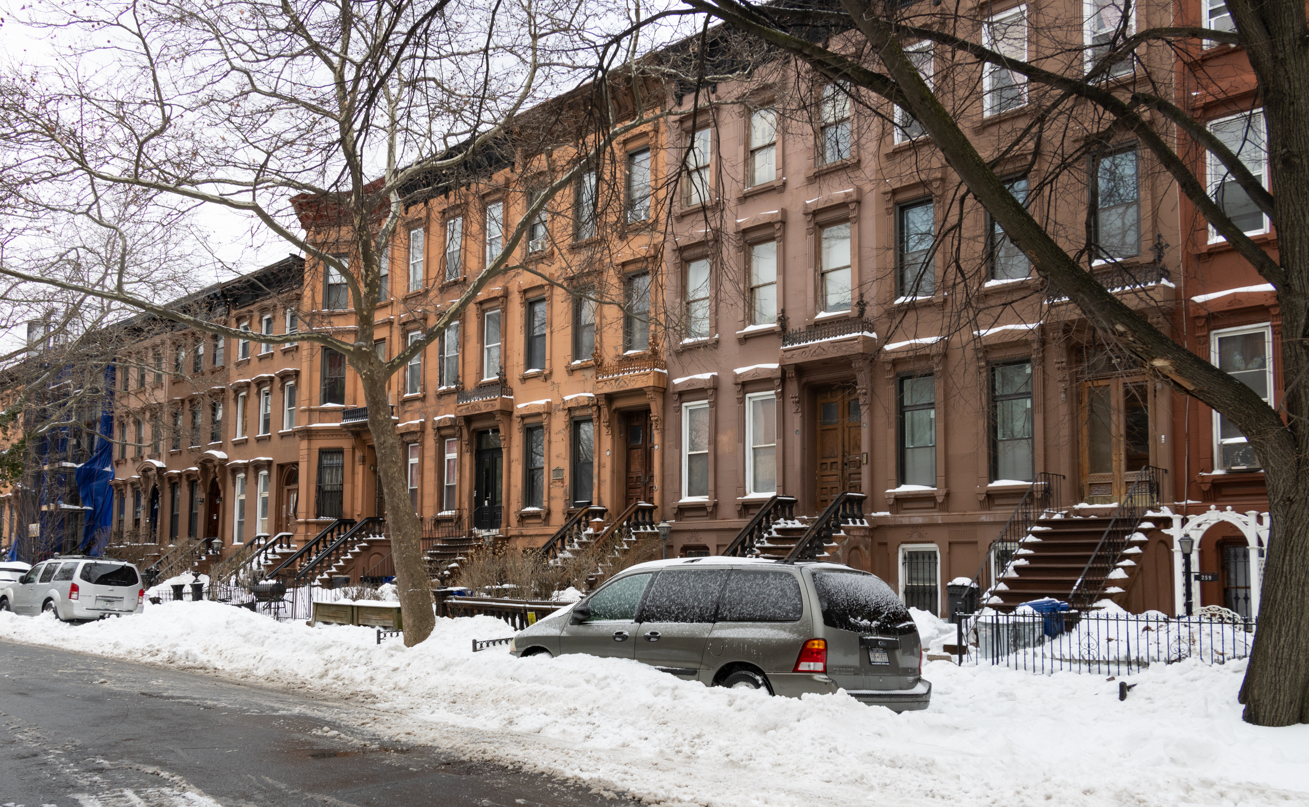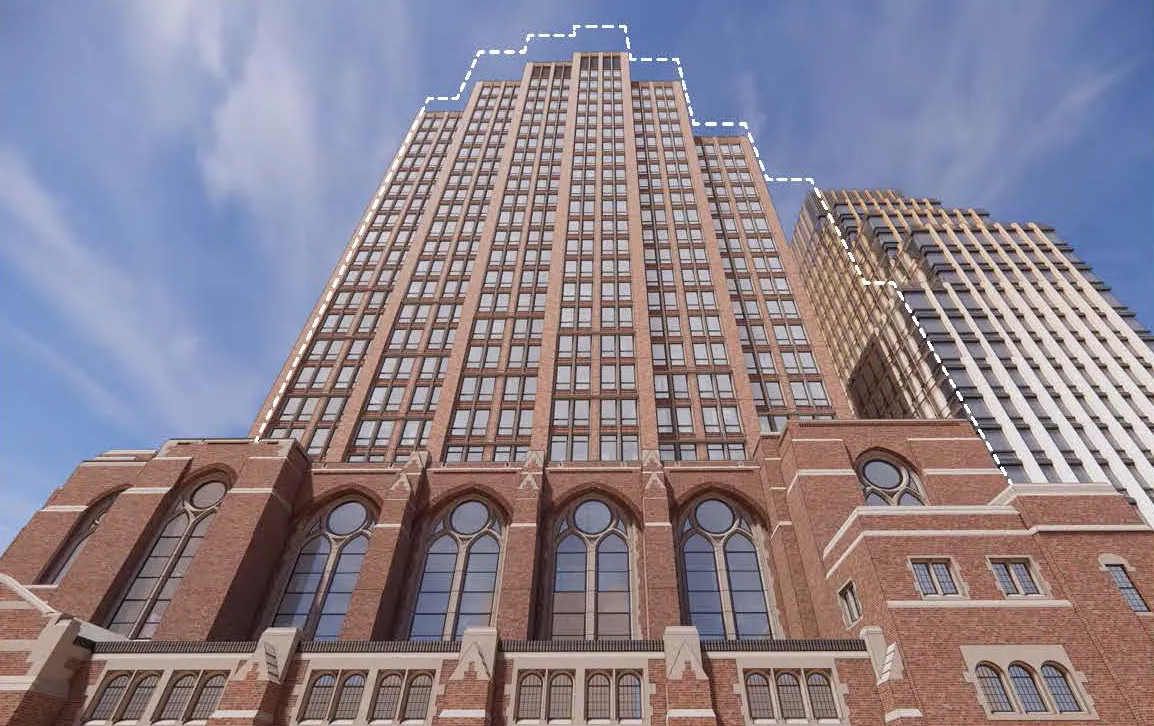Brooklyn Modern #3: Fort Greene Frame House
[nggallery id=”26415″ template=galleryview] This week, we’re looking at homes featured in Brooklyn Modern by Diana Lind, with photographs by Yoko Inoue. Here’s Diana’s installment #3: Scott Oliver and Margarita McGrath of noroof architects excel at maximizing space. They bought a 1,000-square-foot frame house in Ft. Greene and divided it up into an owner’s duplex and…
[nggallery id=”26415″ template=galleryview]
This week, we’re looking at homes featured in Brooklyn Modern by Diana Lind, with photographs by Yoko Inoue. Here’s Diana’s installment #3:
Scott Oliver and Margarita McGrath of noroof architects excel at maximizing space. They bought a 1,000-square-foot frame house in Ft. Greene and divided it up into an owner’s duplex and a rental apartment. With just 600 square feet for themselves, noroof did more than just fit in the basics of bedroom, living room, kitchen and bathroom. Every space has a double purpose: a guest bed is hidden above the kitchen shelves, a deck sits above the rental apartment’s roof, a sliver of room behind the staircase is filled with storage designed by the architects. In a similar fashion, a beautiful tree frames the house from the outside, casting shadows on the facade — from the inside, it seems that the windows frame the tree.





the house is on adelphi between park and myrtle. Frame means not a brownstone or brick, made with a wood frame.
what does “frame” house mean? Is this just short for wood/”stick”/”platform” framed?
Can anyone tell me what street this house is on? I haven’t seen it before! I live in Fort Greene and do not think I’ve ever seen this house. I guess my little world is smaller than I thought!!!
Did anyone wonder what it’s like to come in from outside and have lots of dirt, sand, water, snow with salt, etc. on boots or shoes drip through the grating onto the bed downstairs?
And if you like walking barefoot, the metal grating may be very uncomfortable.
I have to say I’m against the kitchen bed loft. Is that thing up to code? Could a 200 lb person clambering up that ladder/grill damage the runners/wheels it slides on? And how do you flip off the ladder onto the bed? That is a pretty akward angle, no?
Do these frame houses really have to be THIS tiny? Since it is obviously not on a landmarked block, couldn’t they have built the front out a little farther? It would have given them more space inside and the tree and parking could have been preserved.
Do they have a roof deck?…could they build another setback half-floor?
One thing they might do is to take the top decorative curls on the wrought iron gate to make it more plain/mod to go with the look of the house.
When I still lived in Ft. Greene, I walked past this house everyday. I always wondered what it looked on the inside. It’s too modern for my tastes, and the ages of my children, but I like to look at it.
I love houses like this that maximize small space, or have surprises inside that you would not guess from the exterior. I also love that Brooklyn Modern book – very inspiring – well done!
Exterior does no justice.
more here:
http://www.noroof.net/work/projects/slot-house
loads of clever touches but the end result is a bit too “clinical” for my taste.
Yeah, the loft thing is a bit bizarre. But the house is beautiful, just beautiful. The flipside of the falling onto the Wustof argument is you’re in the absolute best spot to wake up to the smell of bacon.
Mmmmmmmm bacon.
nice, but the sliding security gate acting as a ladder up to the sleeping loft ABOVE the kitchen is bizarre. smells and oils that go up from the cooking.
i see a scenario where while trying to come down groggy to pee during the middle of the night, owner slips off the metal ladder falling onto an exposed 9″ Wusthof santoku.