The Insider: Impeccable Detail, Rich Color Stand Out in Brooklyn Heights Gut Reno
Banishing awkward columns, refining finishes, and new furnishings brought out the charm in a spacious co-op in a circa-1900 townhouse.

Photo by Ethan Herrington
Got a project to propose for The Insider? Contact Cara at caramia447 [at] gmail [dot] com
Behind the elegant exterior of a grand Renaissance Revival building near the Promenade, a forlorn triplex did not begin to live up to the promise of the facade.
Occupying the lower three levels of the five-story building, the co-op apartment “had been chopped up in a cheap, poorly done renovation, with an awkward layout,” said architect Margot Otten, who cofounded OSSO Architecture, based in Brooklyn and Hoboken, New Jersey, with partner Douglas Segulja in 2017.
OSSO Architecture was brought into the project by New York City-based interior designer Jessica Whitney Gould of JWG Interiors, whom the homeowners had contacted initially and who immediately realized a total overhaul was in order. “We did a complete gut, removing three structural columns floating in the middle of each floor, and found ways to open up the space,” Otten recalled. “We brought in a lot of steel.”
When all was said and done, the homeowners had all-new mechanicals, a brand new kitchen and baths, new herringbone floors, and new openings between spaces with a curved-corner design. The rounded detail is repeated throughout, even in such places as the kitchen countertop’s bullnose edge. “It makes the interior feel cohesive,” Otten said.
A tiny galley kitchen had been squeezed into an addition off the rear. The architects pulled the kitchen into the widest part of the building, giving it the full 17-1/2 feet, and opened it up to the living room in front. They converted the existing addition to a dining nook and installed a new rear deck.
Original detail was almost entirely lacking, but OSSO Architecture kept the location and structure of the staircase, adding a graceful new handrail and new finishes, and replicated crown moldings from remnants found in forgotten corners of the apartment.
When the house was built as a single-family at the turn of the last century, Otten said, “The higher ceilings and grander space, with a bay window, were on the second floor,” or piano nobile. “That’s where the bedrooms are now.”
As instrumental as the architectural interventions to the success of the project were Gould’s color and furnishings program. “The clients had lived in this space for a while with whatever they had. They were open to starting from scratch,” she said. “We wanted it to feel fresh, stylish, and chic, but also like it was always there, not imposed, with an organic quality.”
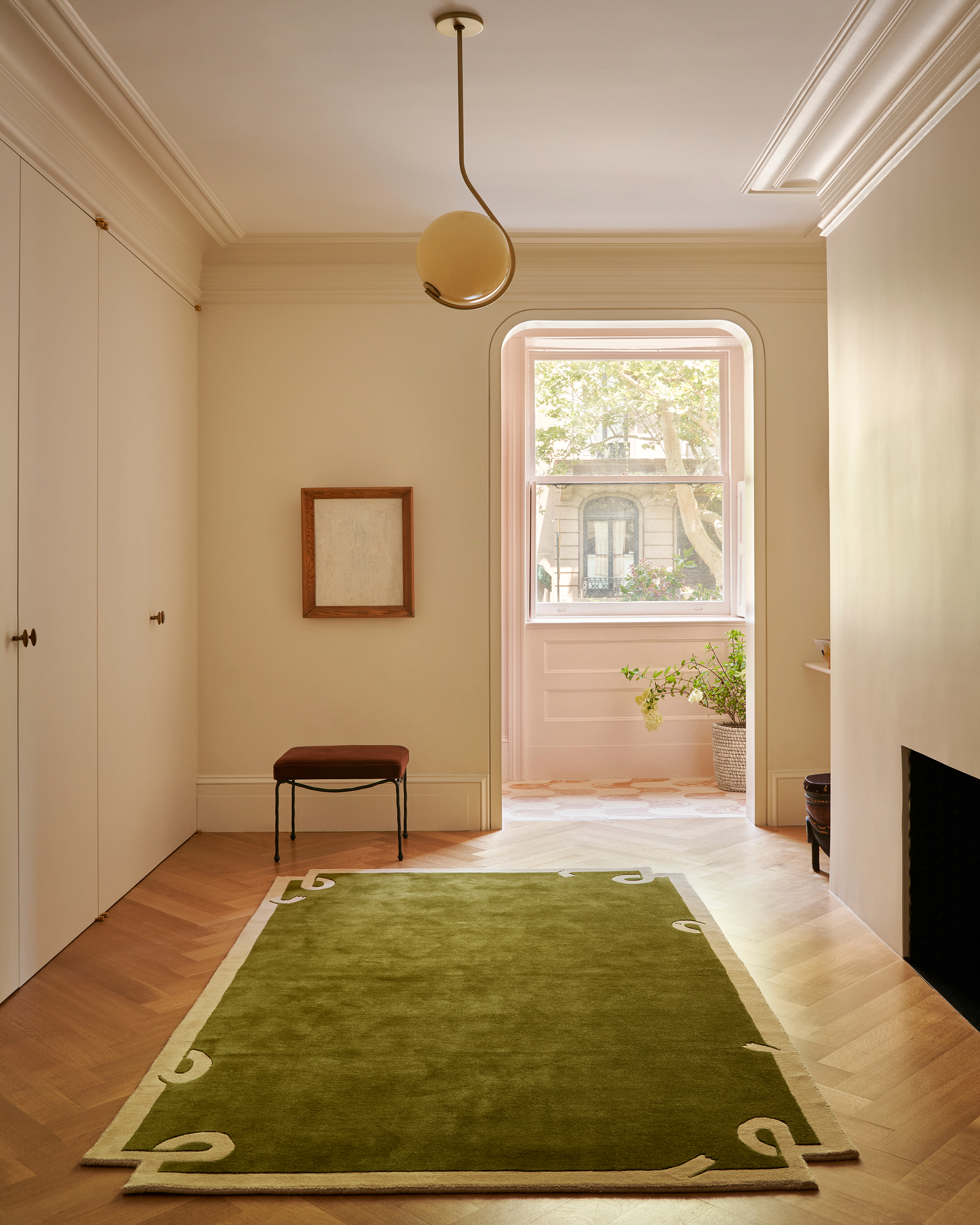
The generously sized foyer serves several functions. An existing fireplace was simplified “to open the space up more,” Otten said. “We went with a simple breast, no ornament.” On the left are new closets; one door leads to a powder room. A stair from this area goes down to the lower level, used as a family rec room.
Crown moldings and a Fiddlehead pendant from Roll & Hill add distinction to the transitional space, along with a Loops rug from Nordic Knots. “The client loves pink and green, so we pushed into that” as a general rule throughout, Gould said.
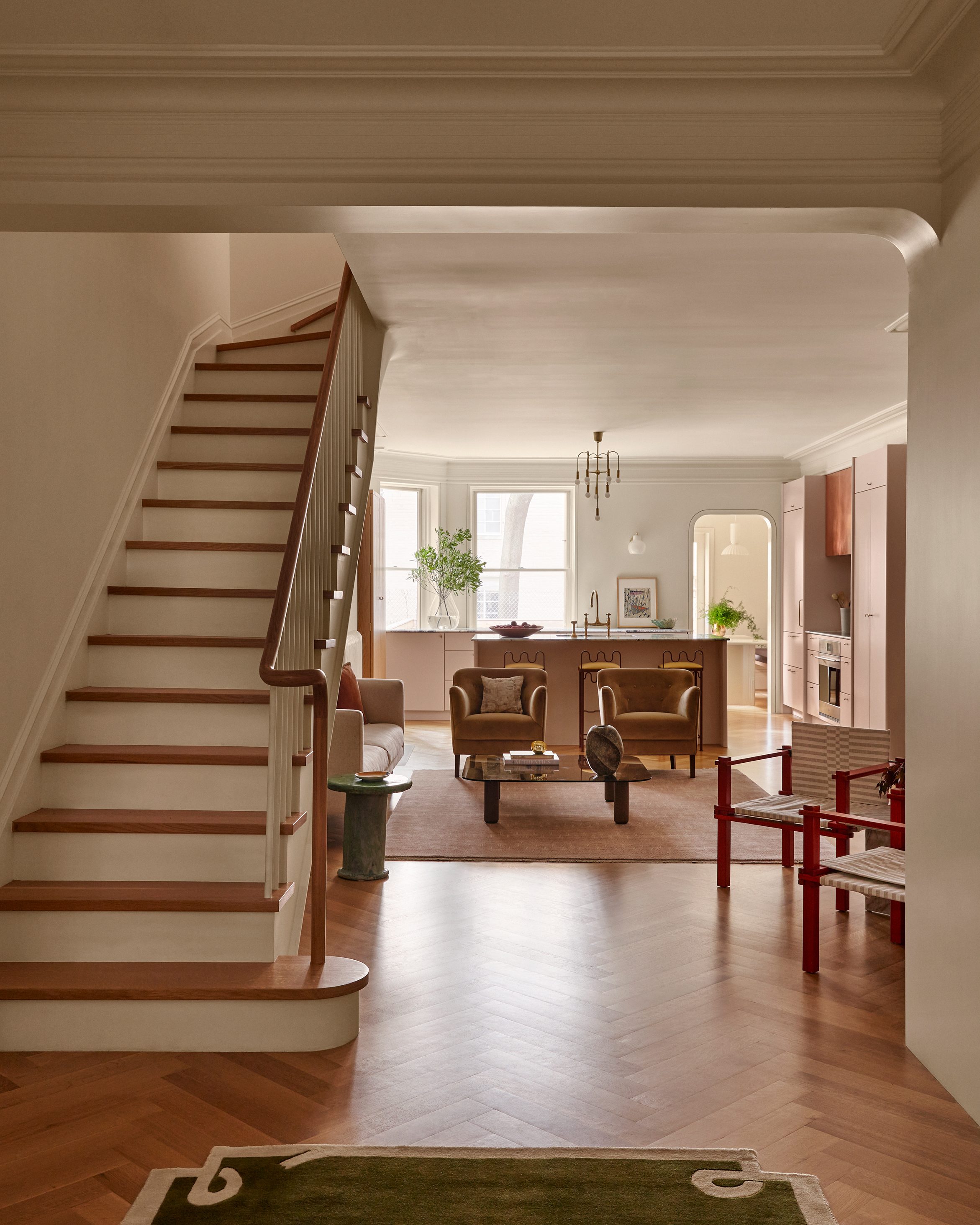
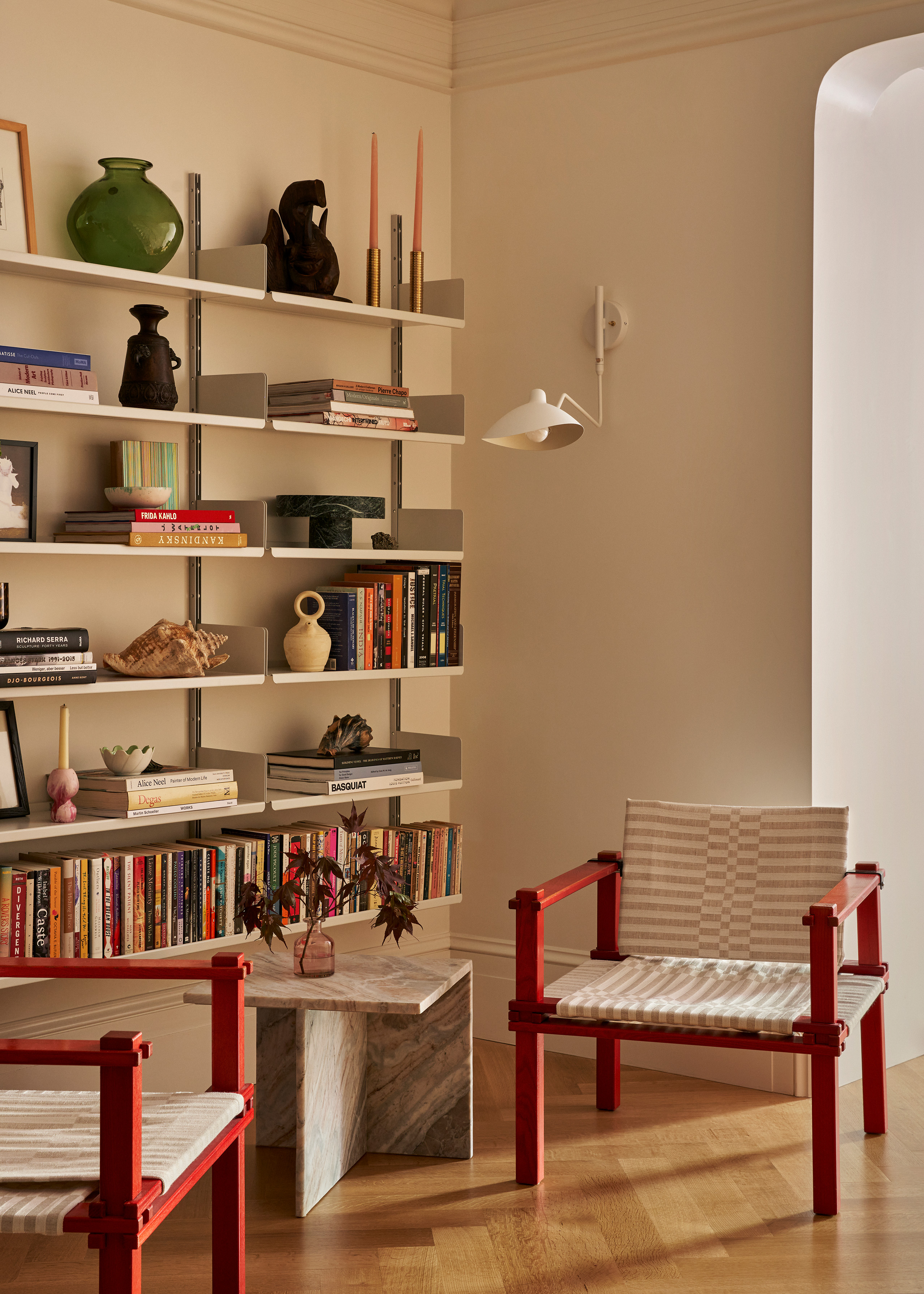
Bookshelves and red chairs kit out a bonus library area that proceeds the main living space.
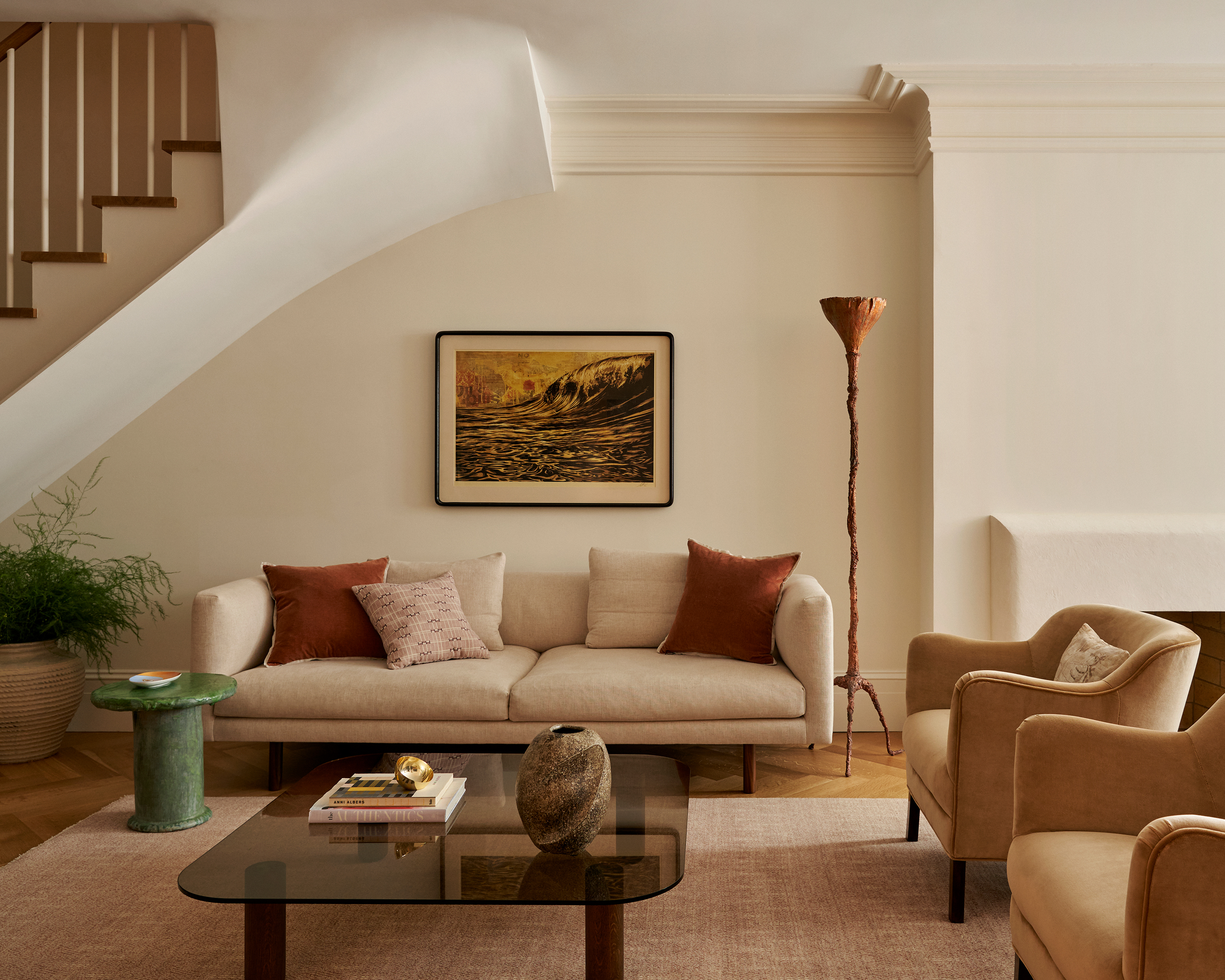
The living room, tucked beneath the stairs, is painted “good old White Dove” from Benjamin Moore, as Gould put it. A now-discontinued sofa and vintage armchairs furnish the space.
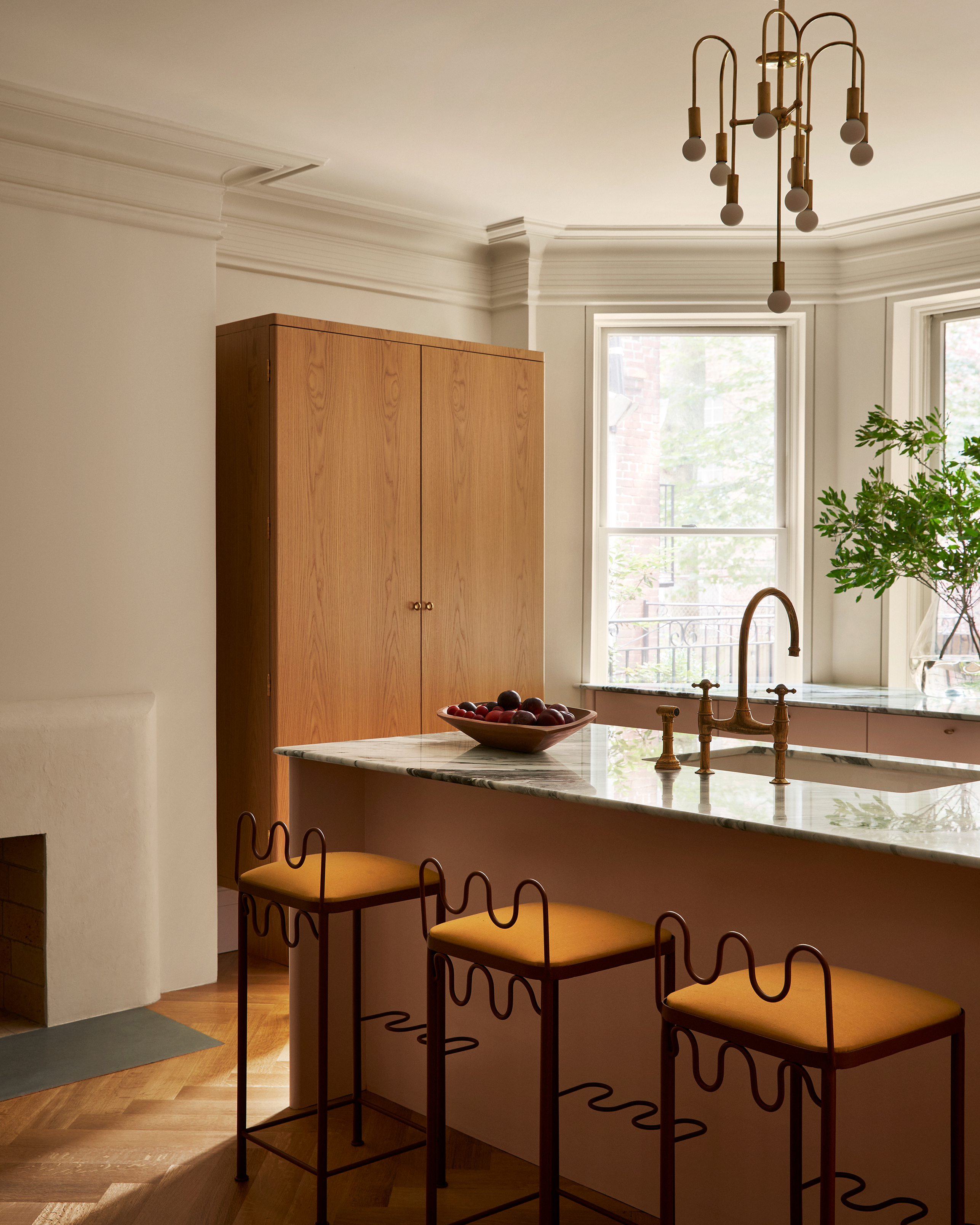
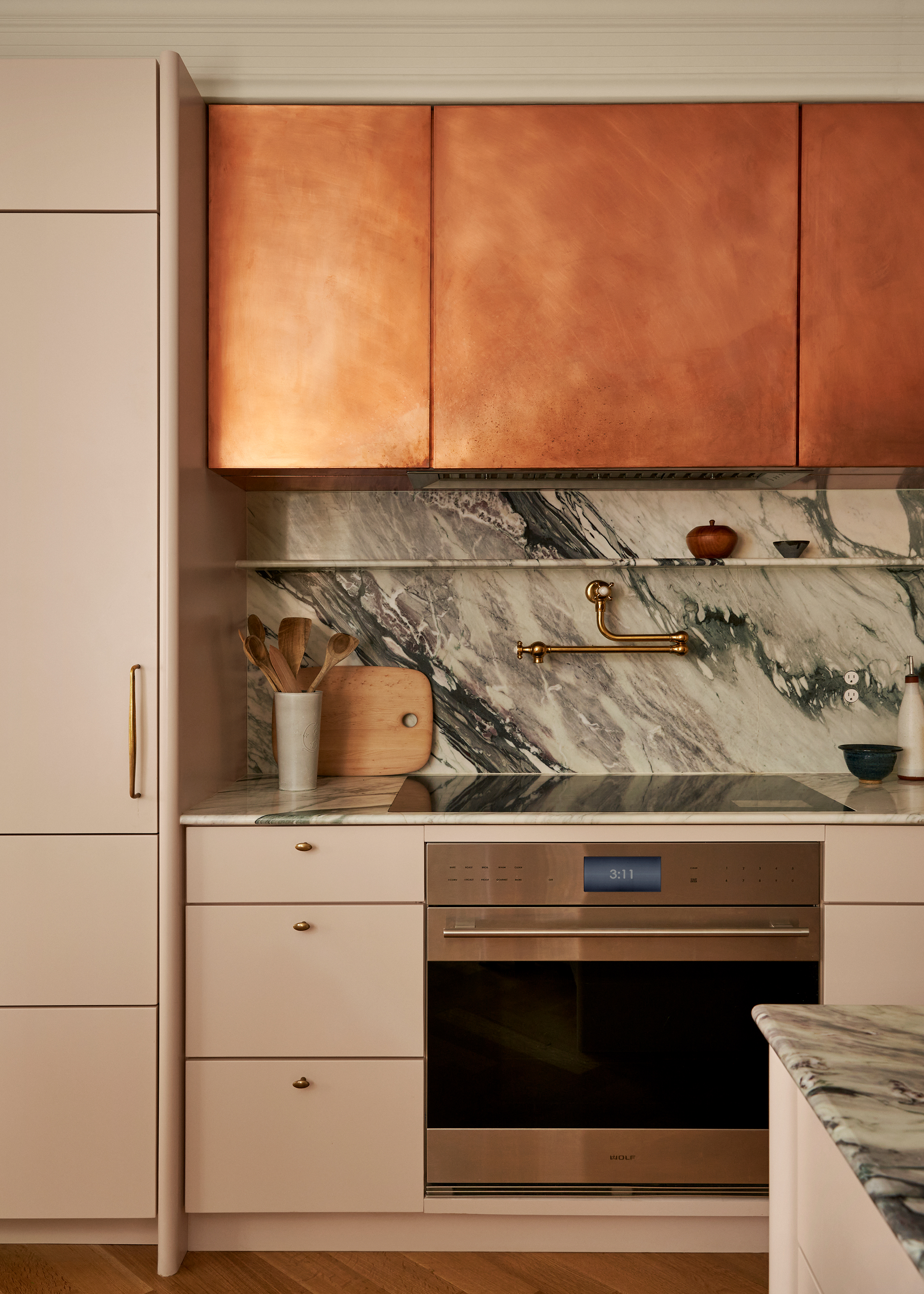
The kitchen layout maximizes light, with low counters at the window wall, and human interaction, with the island sink positioned to look out to the living area.
Breccia Capraia marble from BAS Stone, custom oak cabinetry, and unusual copper veneer finishes on both stove hood and upper cabinets are among the rich colors and textures in the space. “We wanted metal, but something different from standard stainless steel,” Otten said.
The light fixture is a vintage Italian piece found online and shipped from Milan — “pricey, but elegant and timeless,” the architect said. The sculptural metal counter stools are something special too, from French brand Amore.
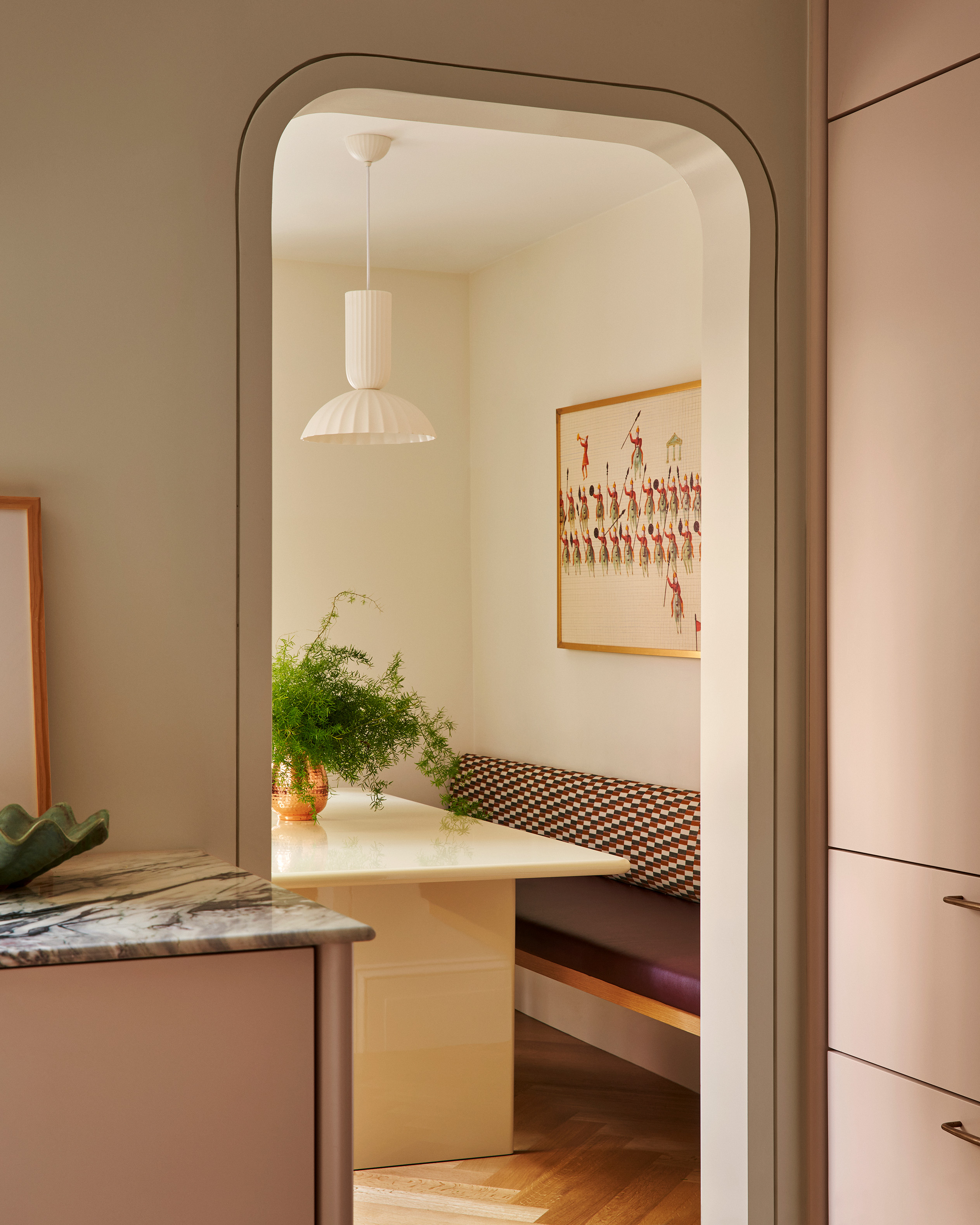
Arched doorways throughout feature reveals, “an extra layer of detail that adds depth and definition to the shape,” Otten said.
The dining nook beyond, in the existing extension, has a custom upholstered banquette designed to save space, a table from Fern Living, and light fixture from CB2. Access to the new back deck is through this space.
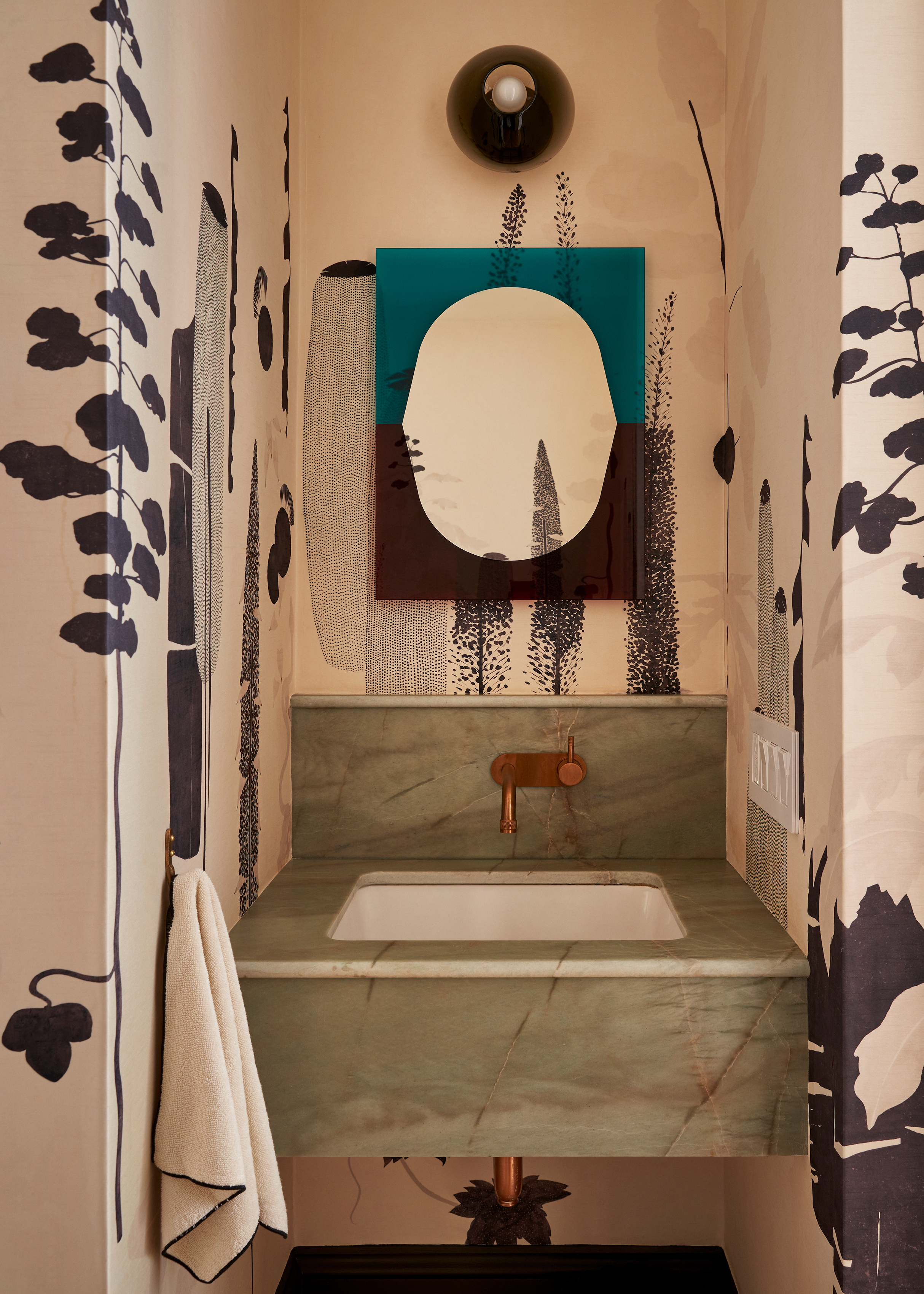
The powder room has lush Ceres wallcovering sourced from Anna Glover, a UK-based design studio, a custom sink with copper fittings, and a mirror from Petite Friture.
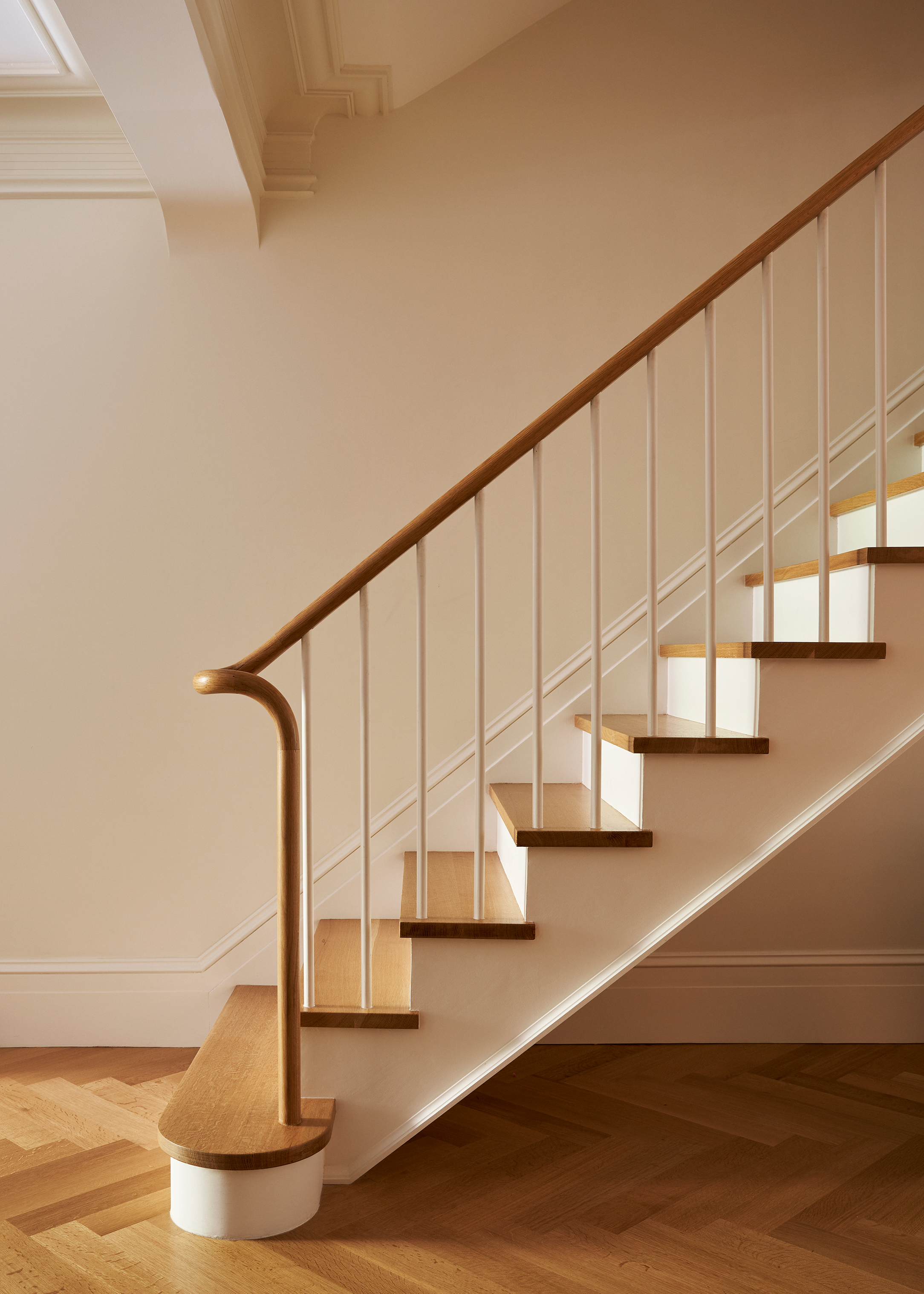
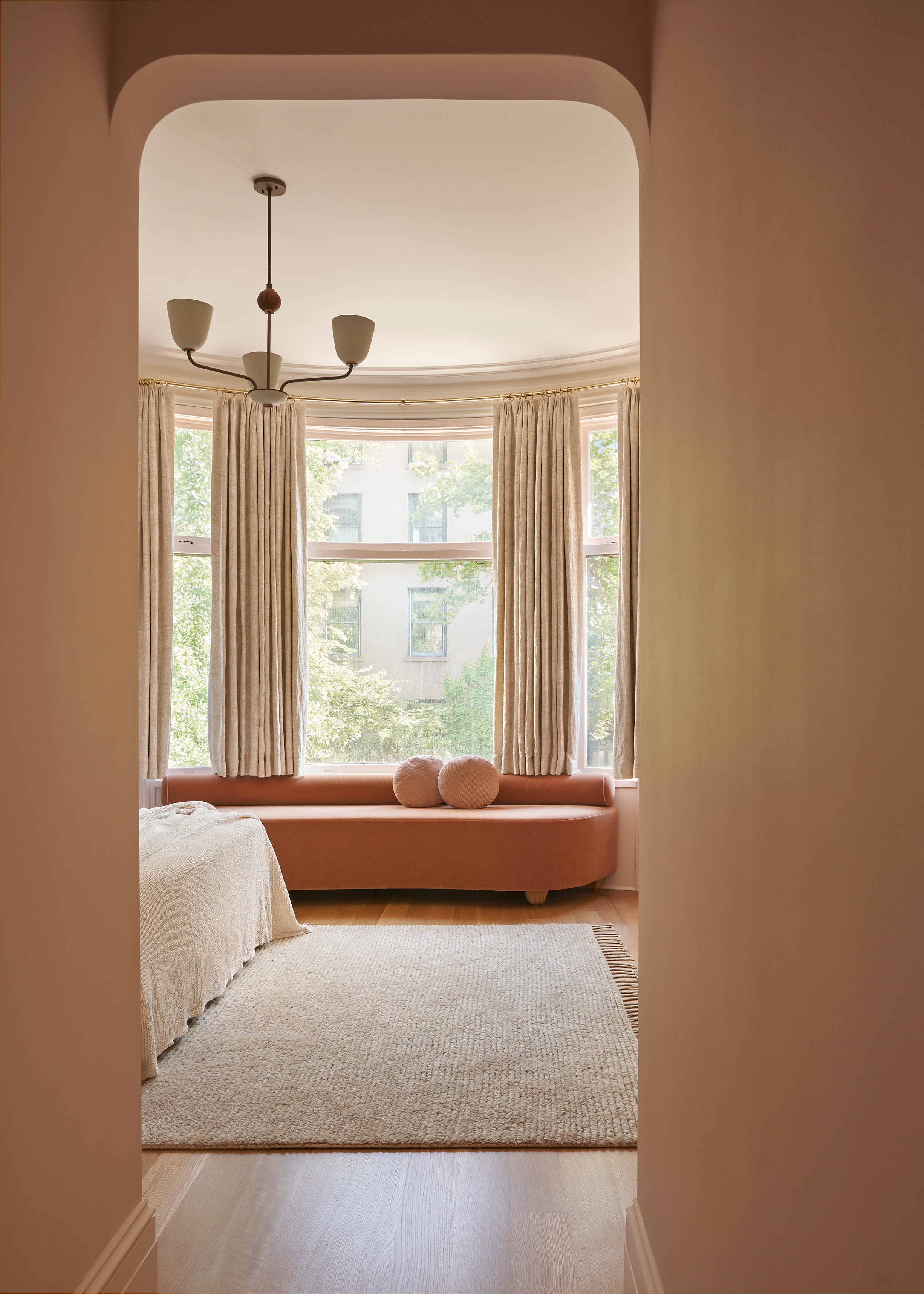
A peachy upholstered seat designed to fit snugly in the bow window of the primary bedroom was fabricated by JWG Interiors and upholstered in Maharam mohair.
“We didn’t want the room to feel oppressed by built-ins,” the designer said.
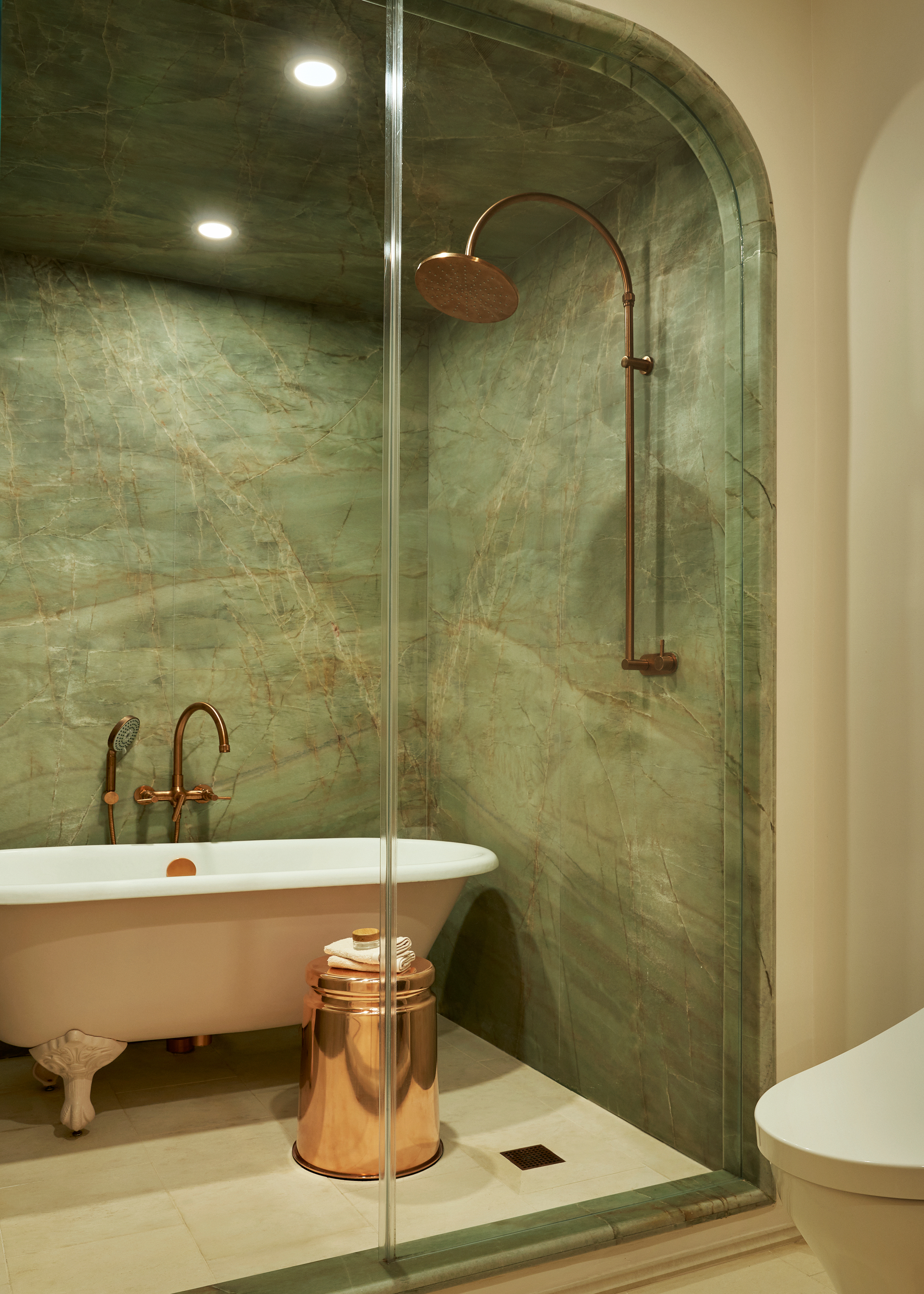
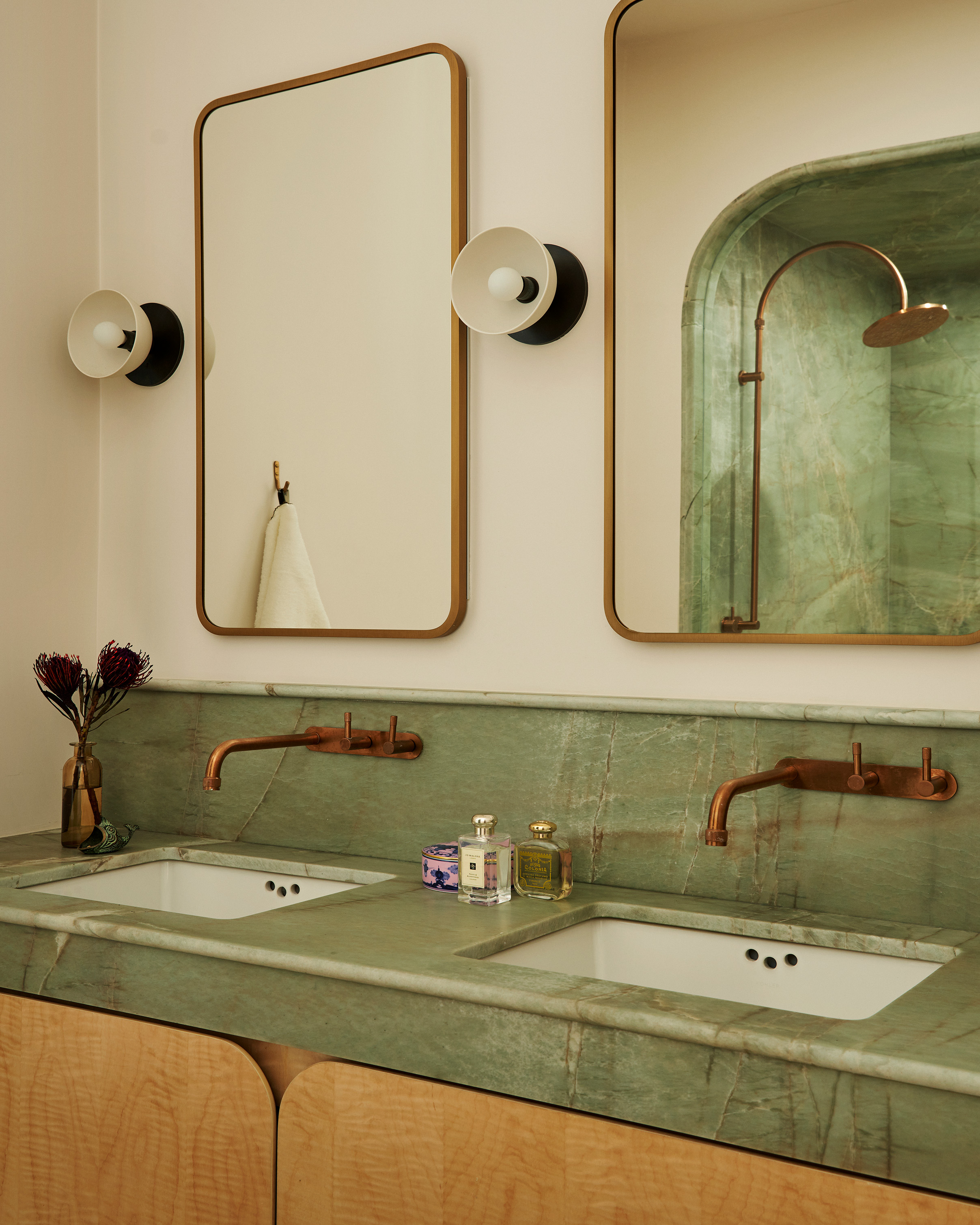
The elegant primary bath brings green marble and copper details back into play, as well as curves, in the arched stone of the wet-room entrance and vanity details.
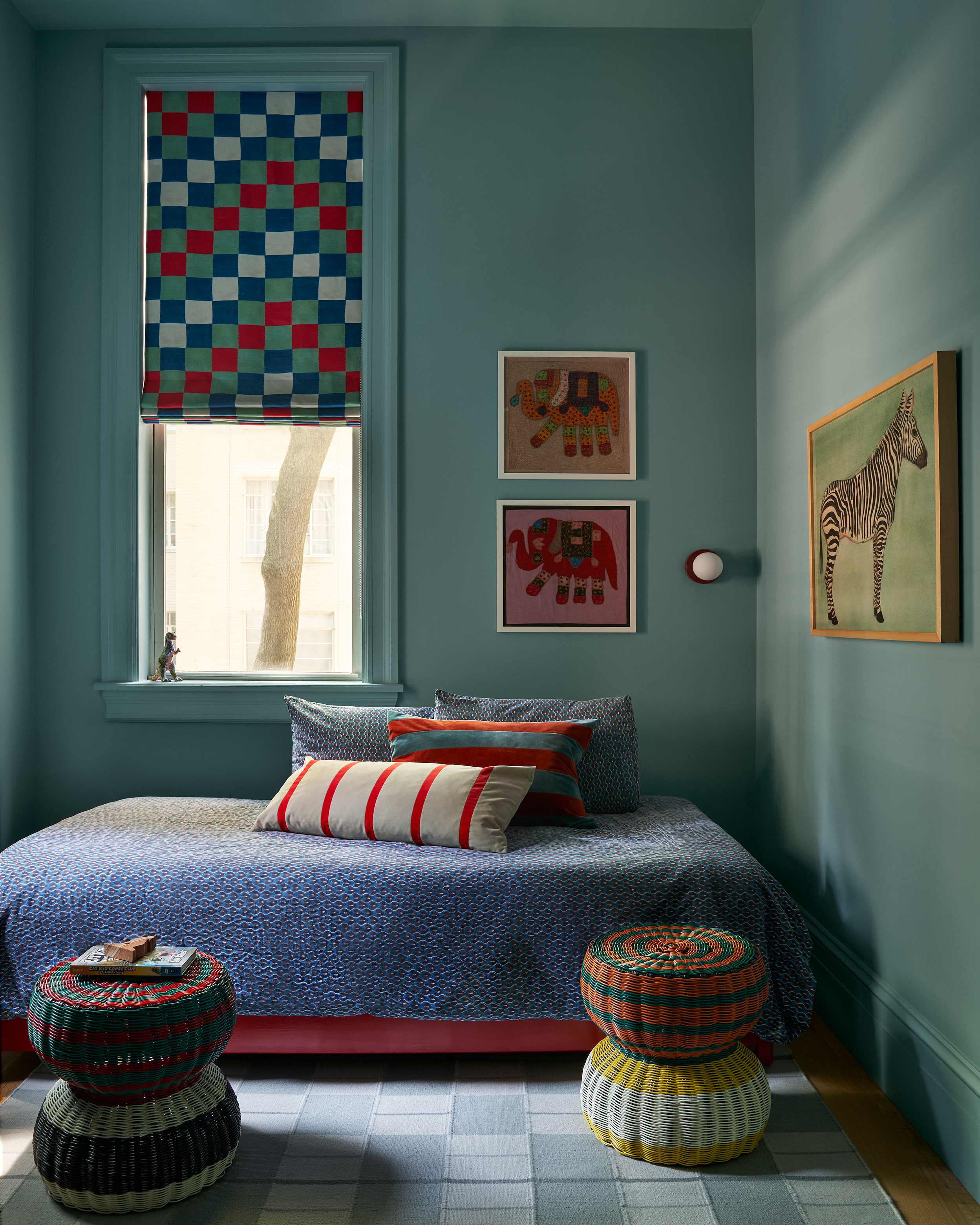
All bedrooms are on the second floor, including two children’s rooms whose narrowness is more than made up for by their happy decor, with plenty of color, texture, and pattern. The homeowners’ son chose the dark wall color for his room, “so we pushed into this cozy, moody theme,” Gould said.
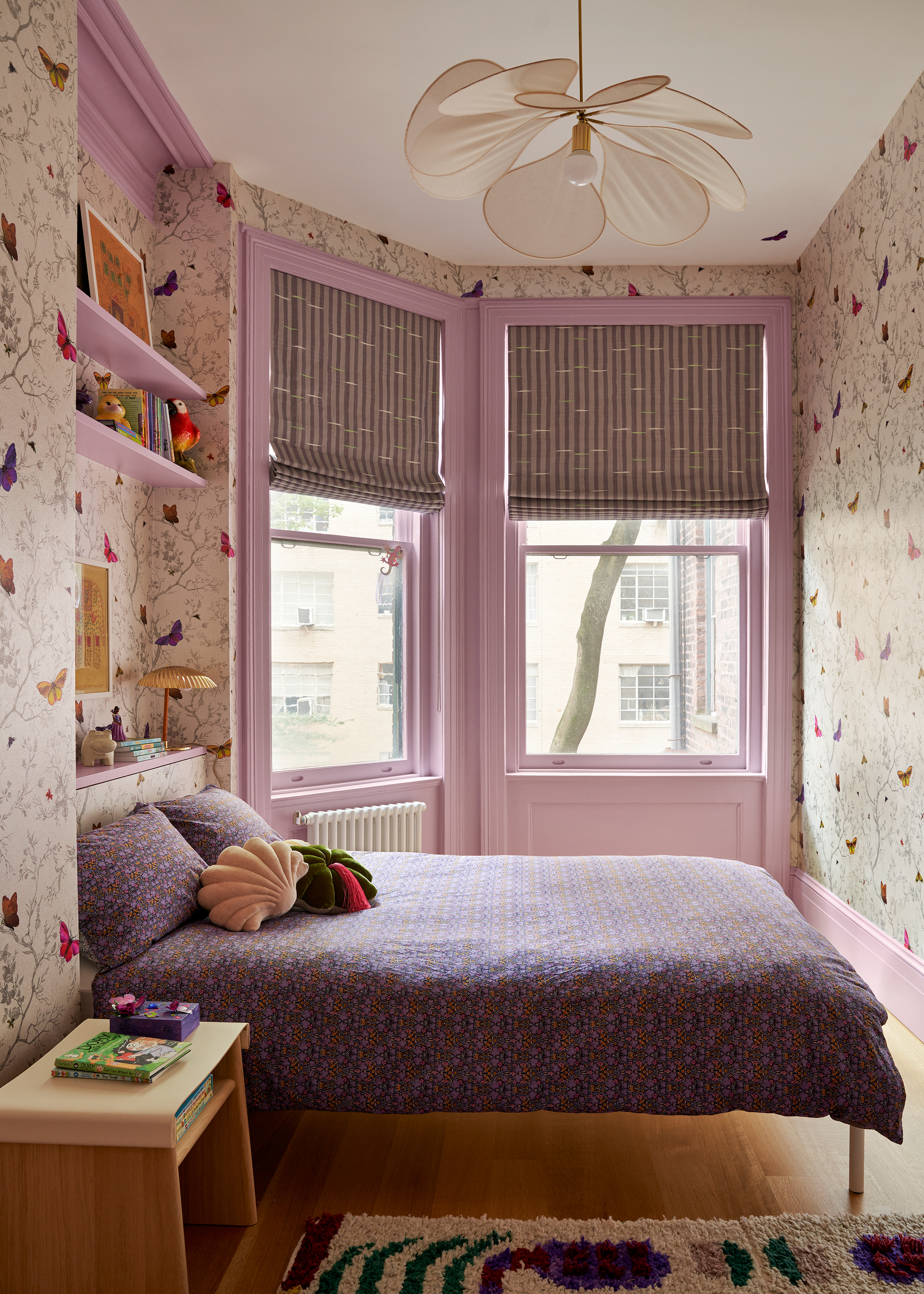
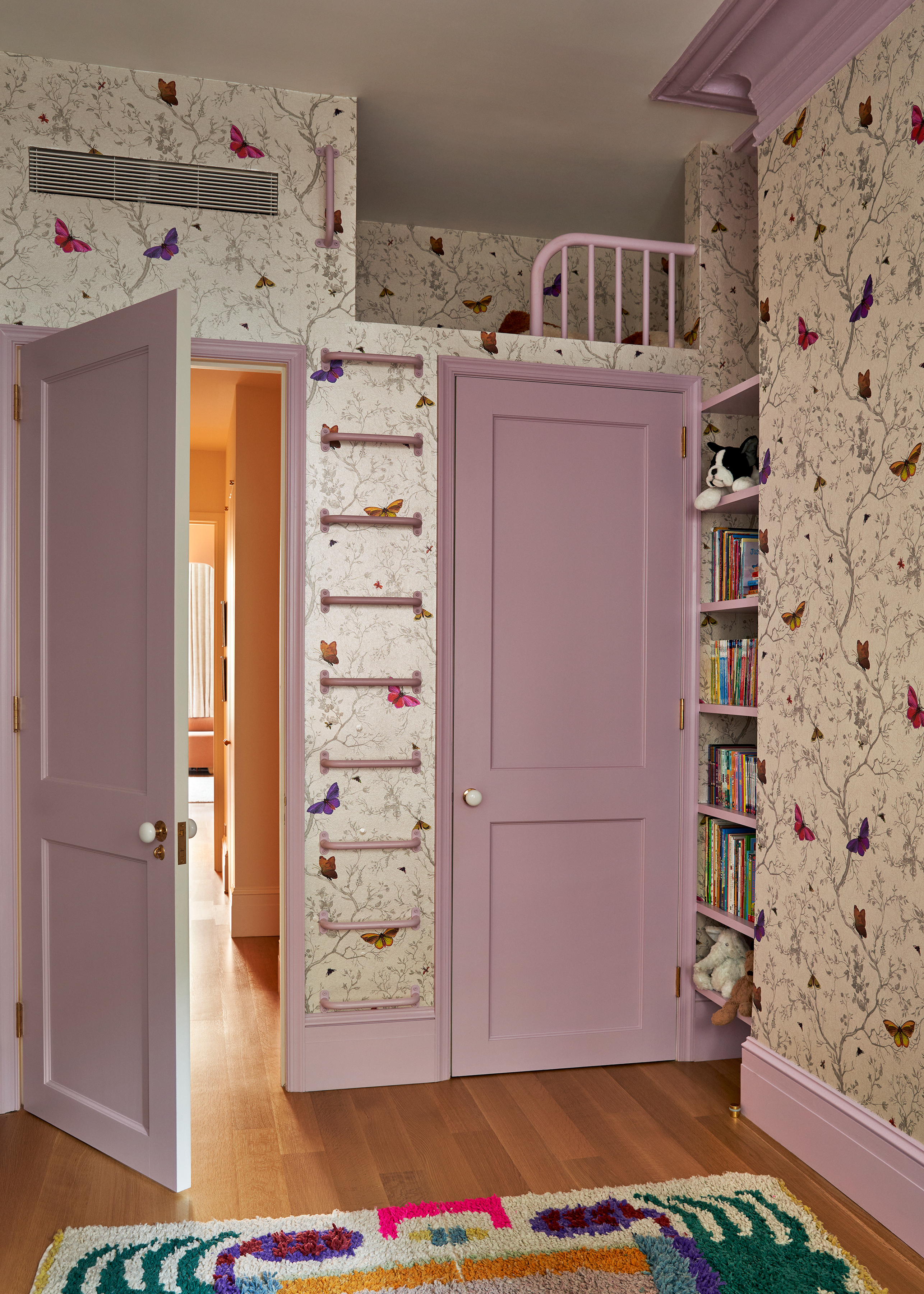
Sugared Almond from Farrow & Ball suffuses the daughter’s bedroom with lavender. Wallpaper from Timorous Beasties and a lofted space over the closet, made possible by the great ceiling height, satisfied the child’s requests for “purple, butterflies, and a secret room,” Gould said.
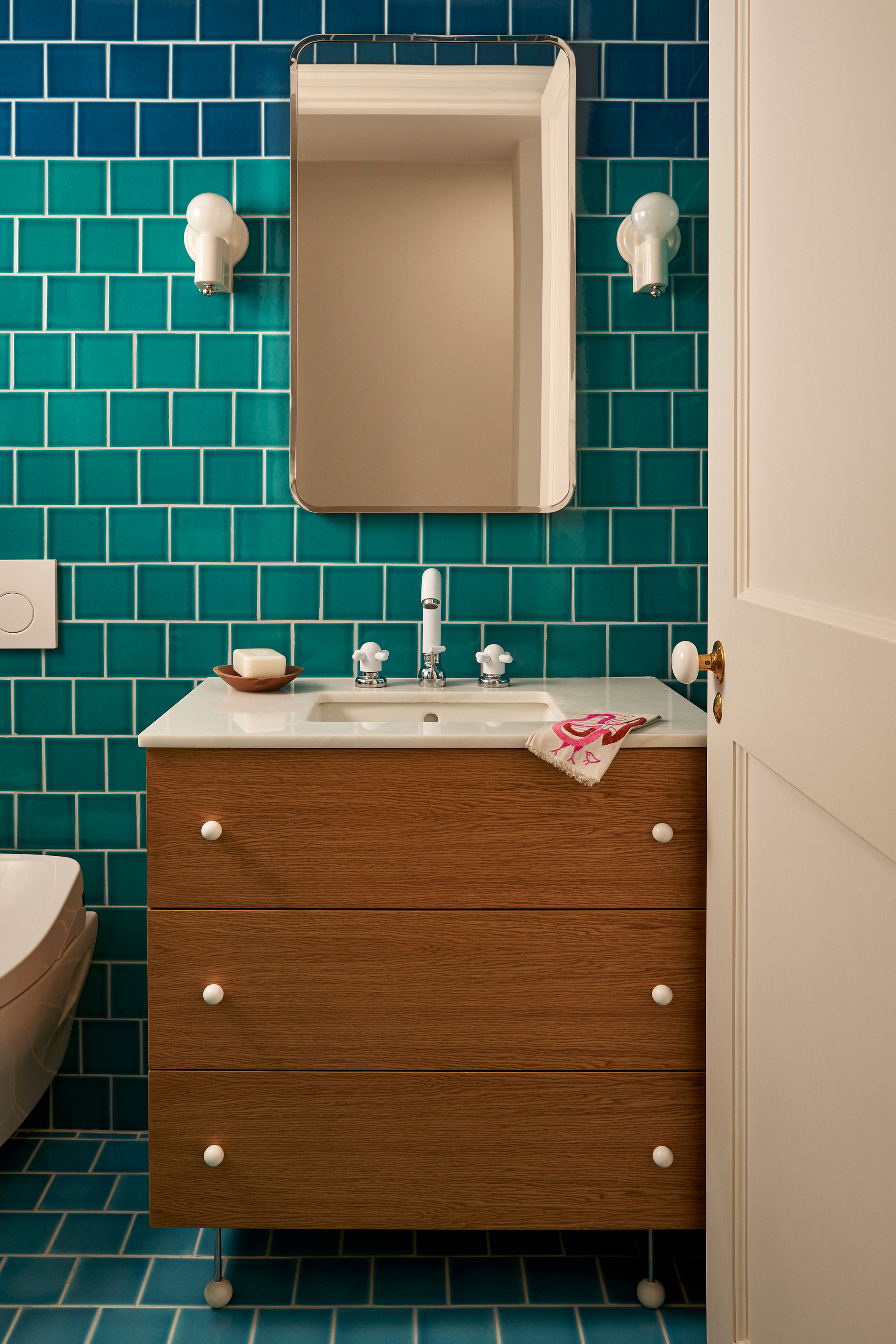
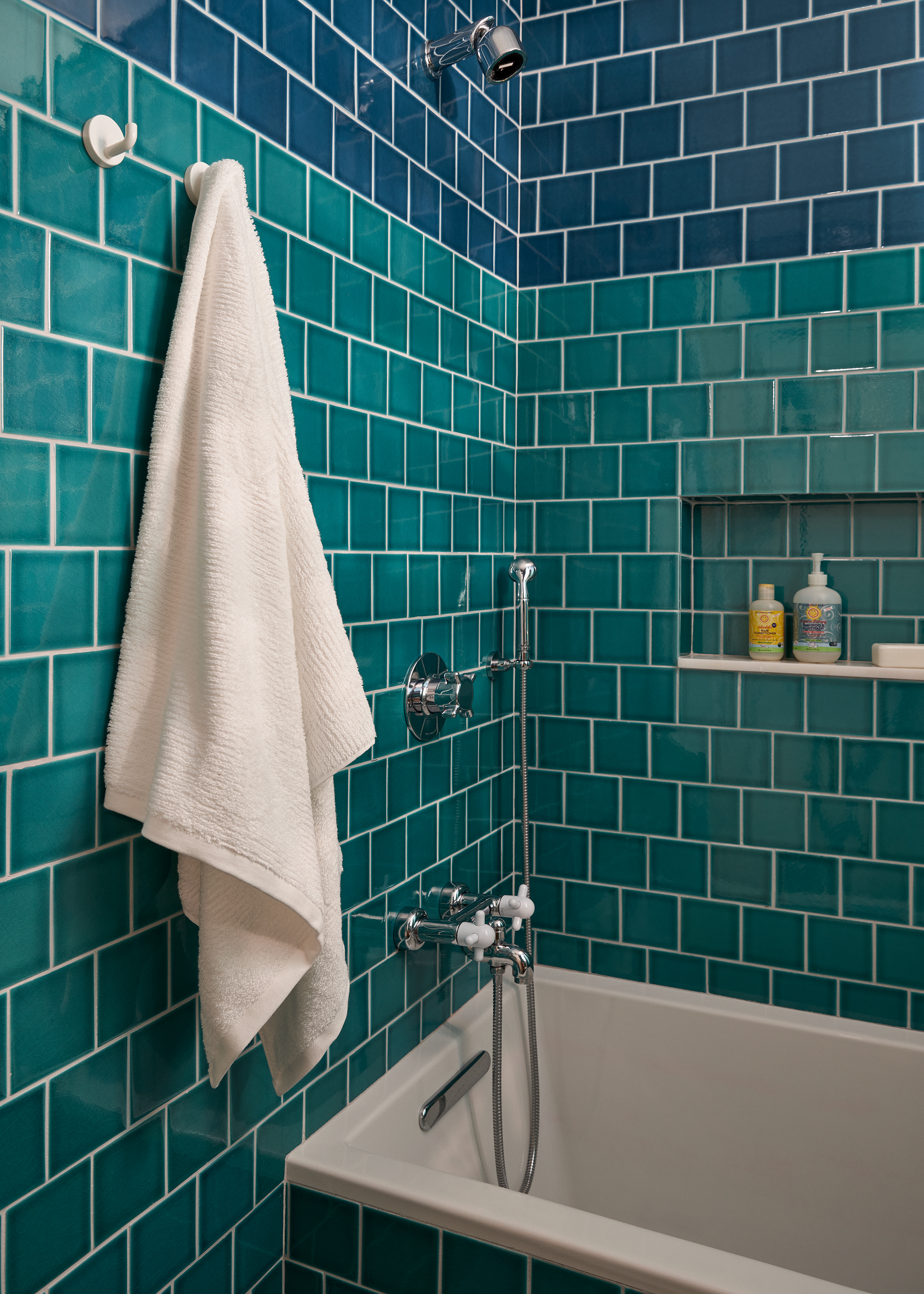
The children’s bath is clad in blue and green tile from Fireclay. New deadstock faucets from the ’80s were found online.
[Photos by Ethan Herrington]
The Insider is Brownstoner’s weekly in-depth look at a notable interior design/renovation project, by design journalist Cara Greenberg. Find it here every Thursday morning.
Related Stories
- The Insider: Architects Modernize Layout, Function of Park Slope Prewar
- The Insider: Serene, Airy Space Emerges from Full-on Reno of Prospect Heights Prewar
- The Insider: Custom Detail, Scandi Touches Characterize Heights Reno
Email tips@brownstoner.com with further comments, questions or tips. Follow Brownstoner on Twitter and Instagram, and like us on Facebook.

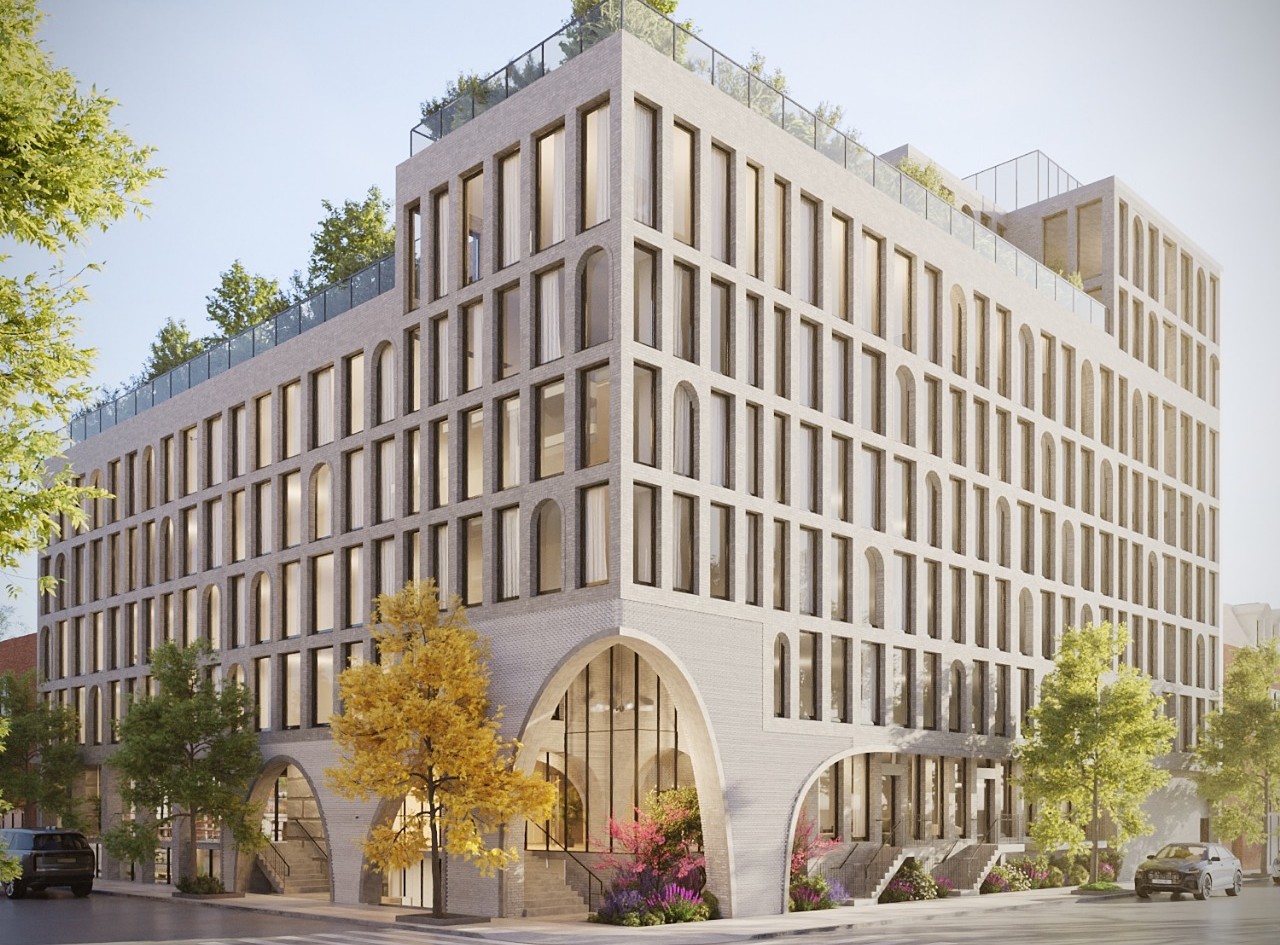

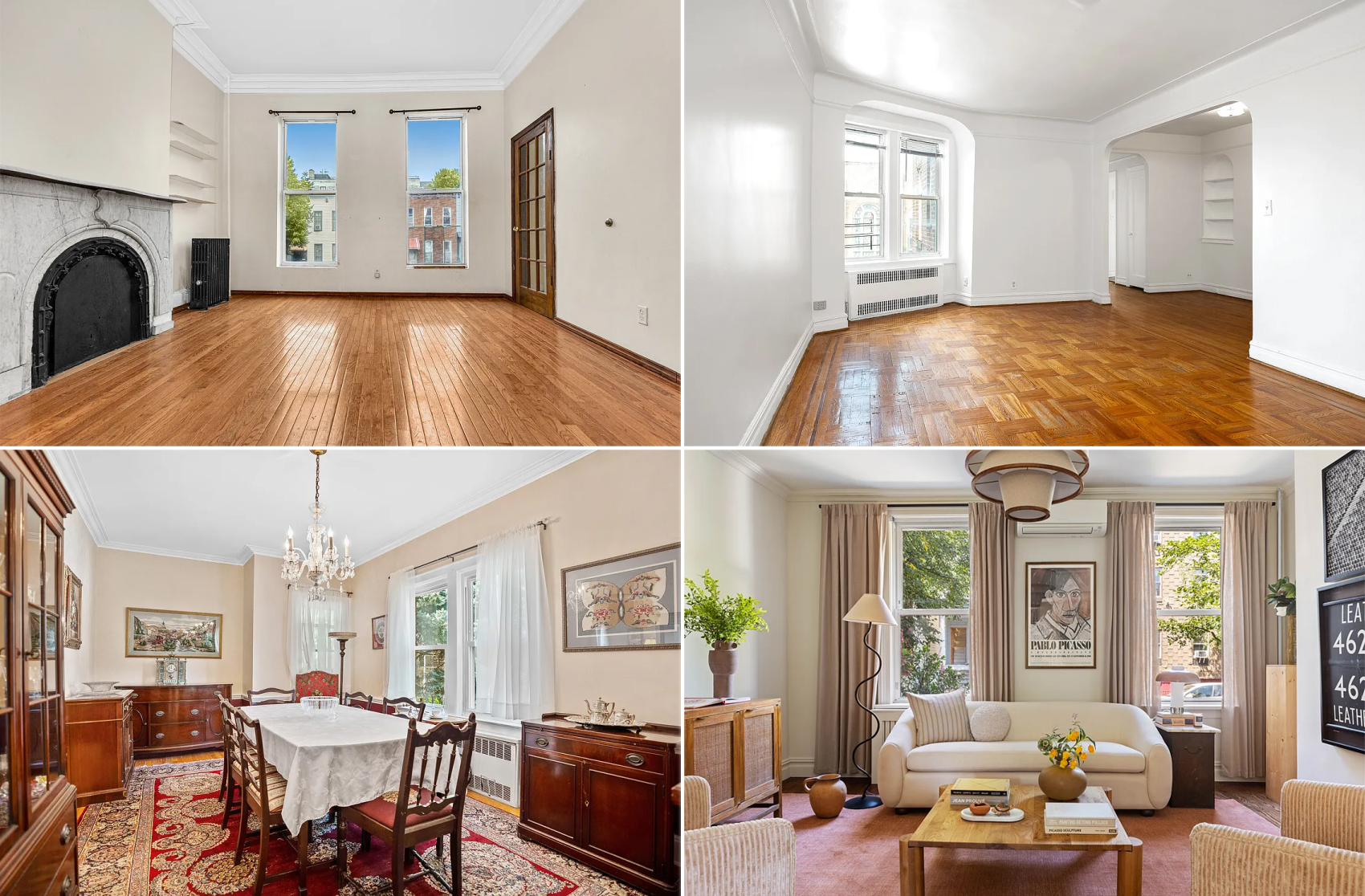

Love the deadstock faucets in the kids bathroom.
Any deets on the kids vanity? Really love those knobs and ball legs.
Sorry for the delay in answering. Feel free to reach out to the architects for further info. INFO@OSSOARCH.COM