5th Ave Reno: Kitchen and Bath Design
In renovating our existing apartment, Hubby and I knew we wanted to expand the original bathroom and entirely open up the kitchen, making entertaining much easier. For the bathroom, the plan is to enlarge it by adding two existing closets into the square footage of the room. We wanted to have a large…
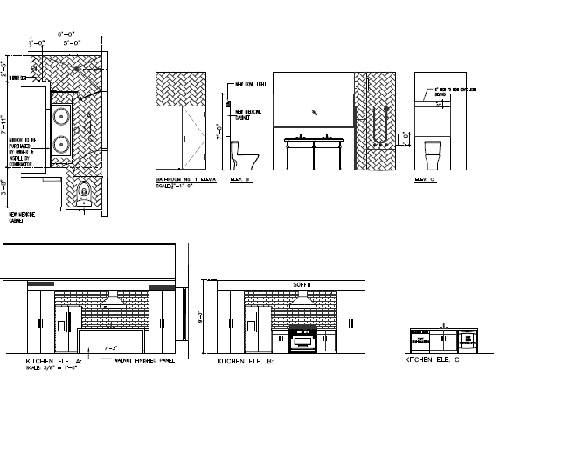

In renovating our existing apartment, Hubby and I knew we wanted to expand the original bathroom and entirely open up the kitchen, making entertaining much easier. For the bathroom, the plan is to enlarge it by adding two existing closets into the square footage of the room.
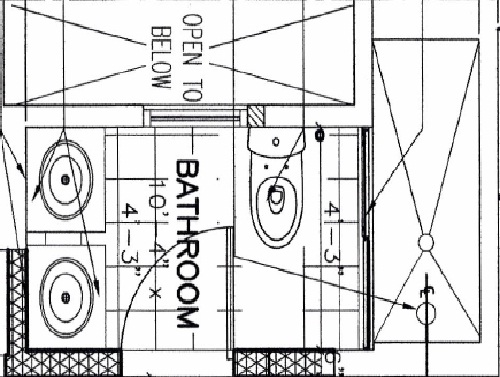
We wanted to have a large shower on the main floor and a double marble console sink with one large mirror above. The toilet would be tucked away to the left. Below, the new plan.
For the kitchen design, I so wanted to knock out the partial wall that divided the kitchen and dining space. I just felt that wall took up necessary light and space. Destroy it!
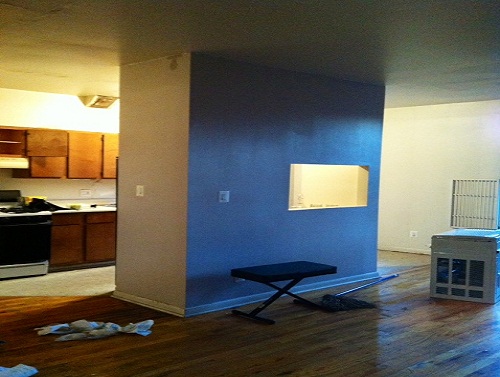

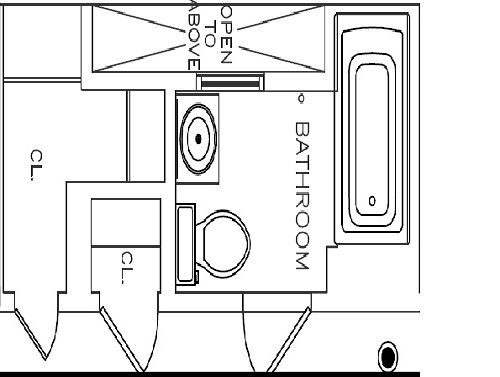
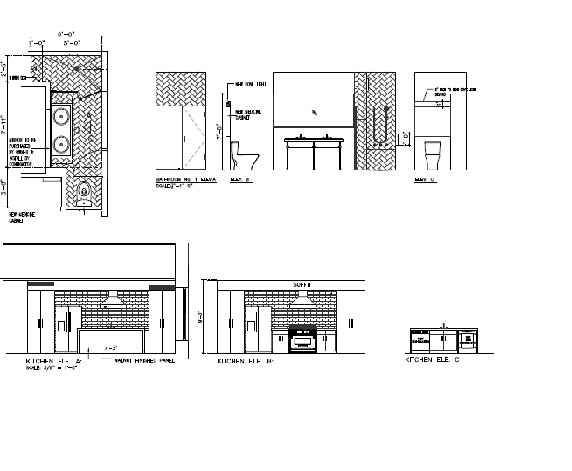
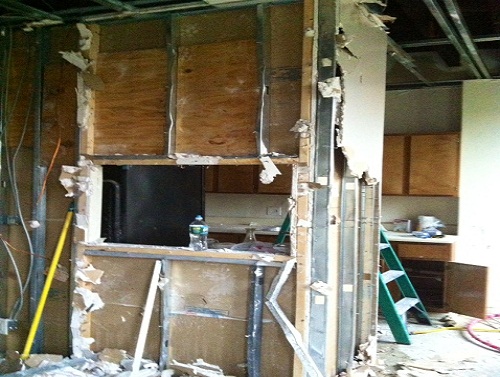
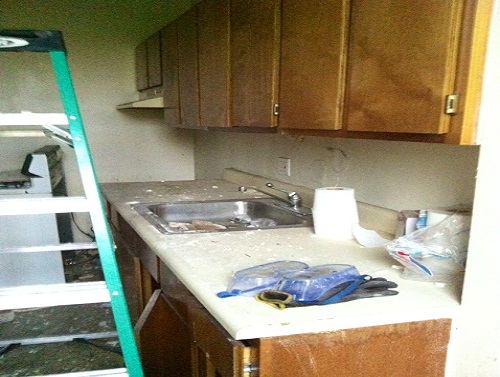
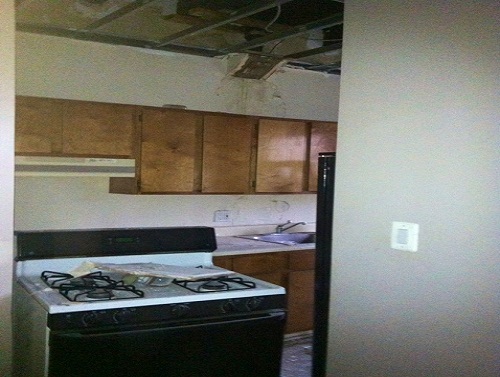
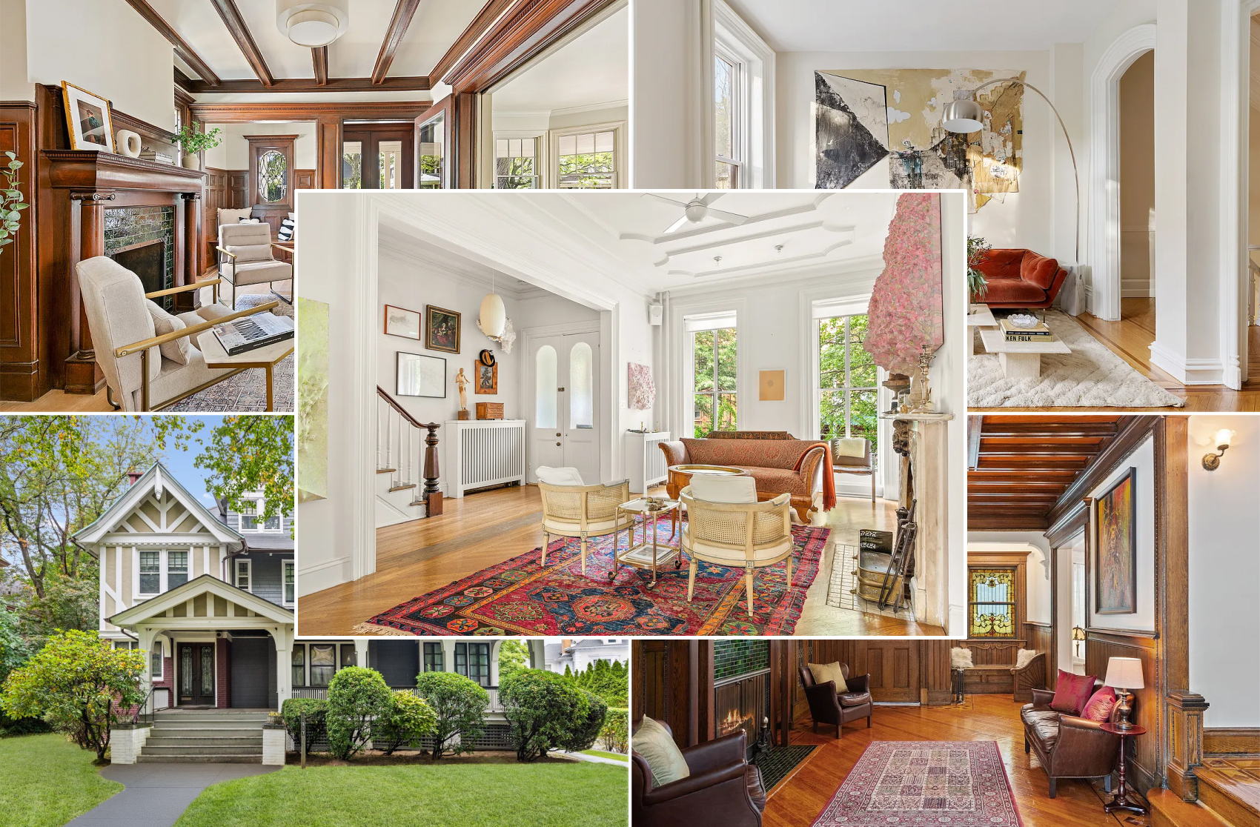
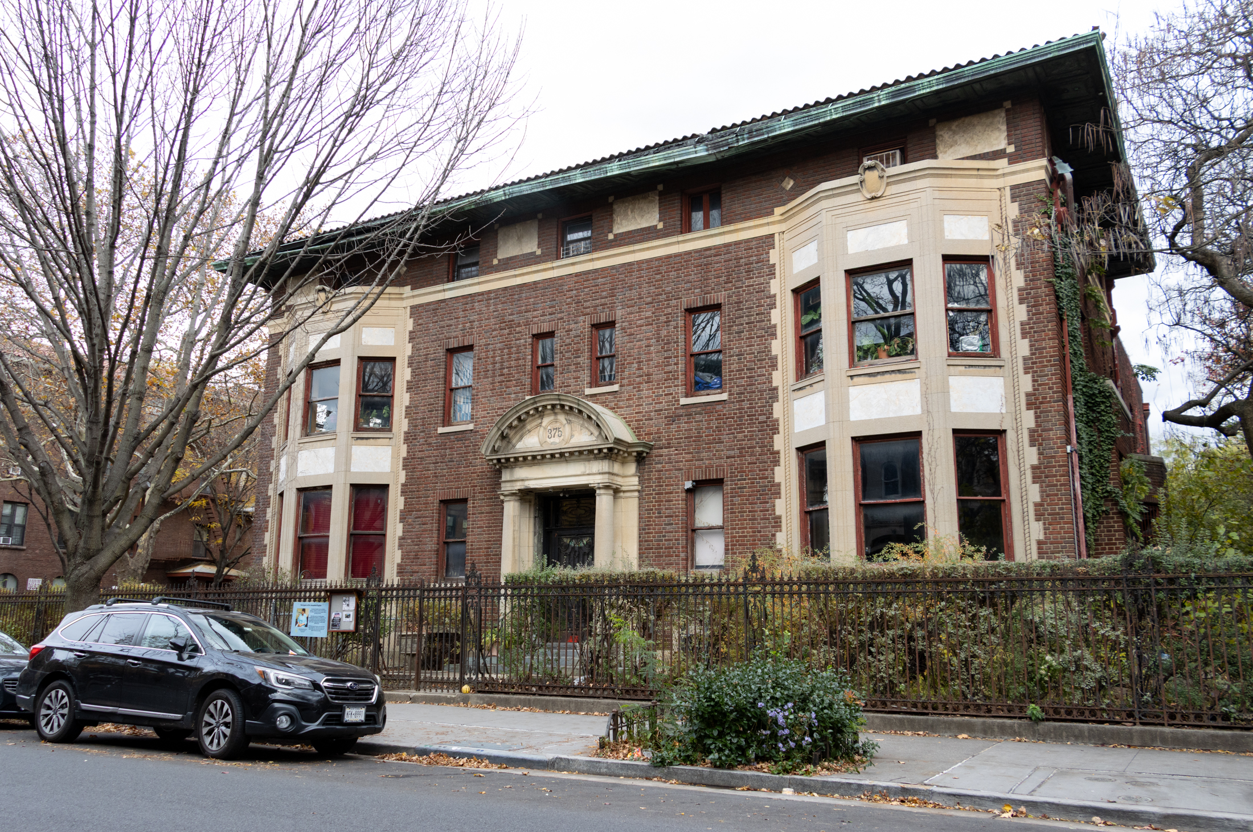
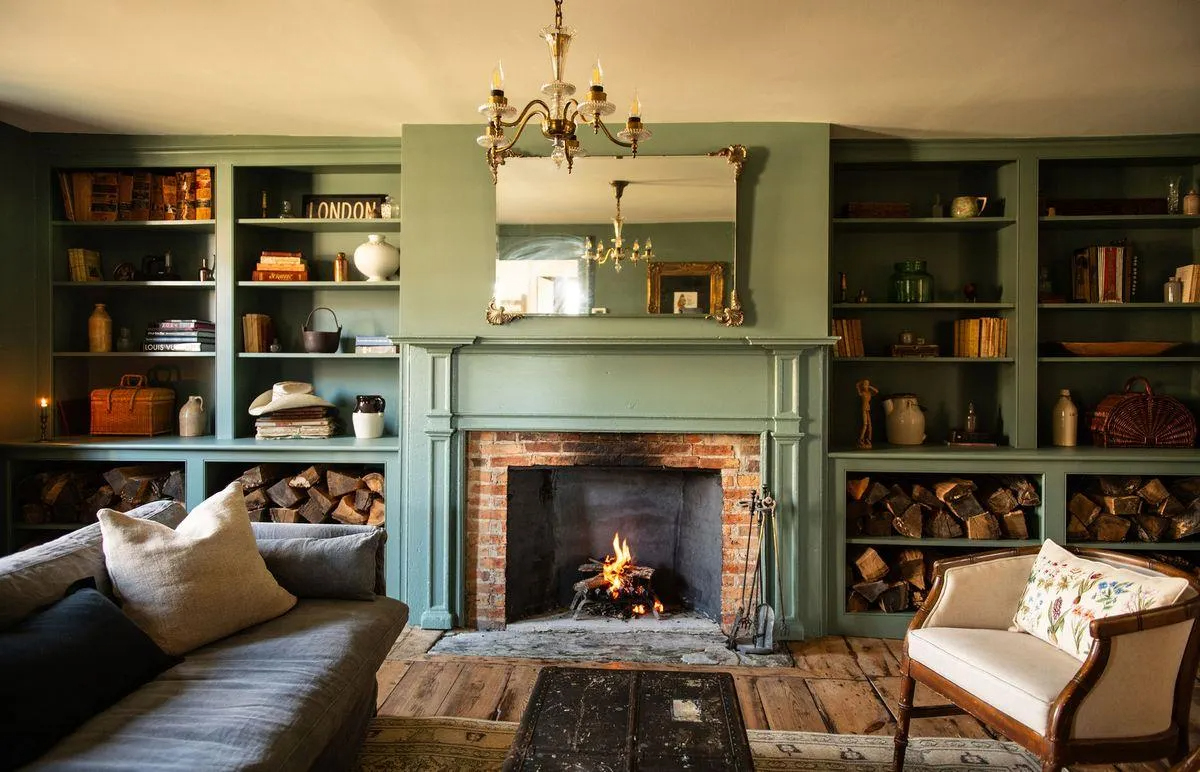

this is total garbage. mr. b, kill it.
this is total garbage. mr. b, kill it.