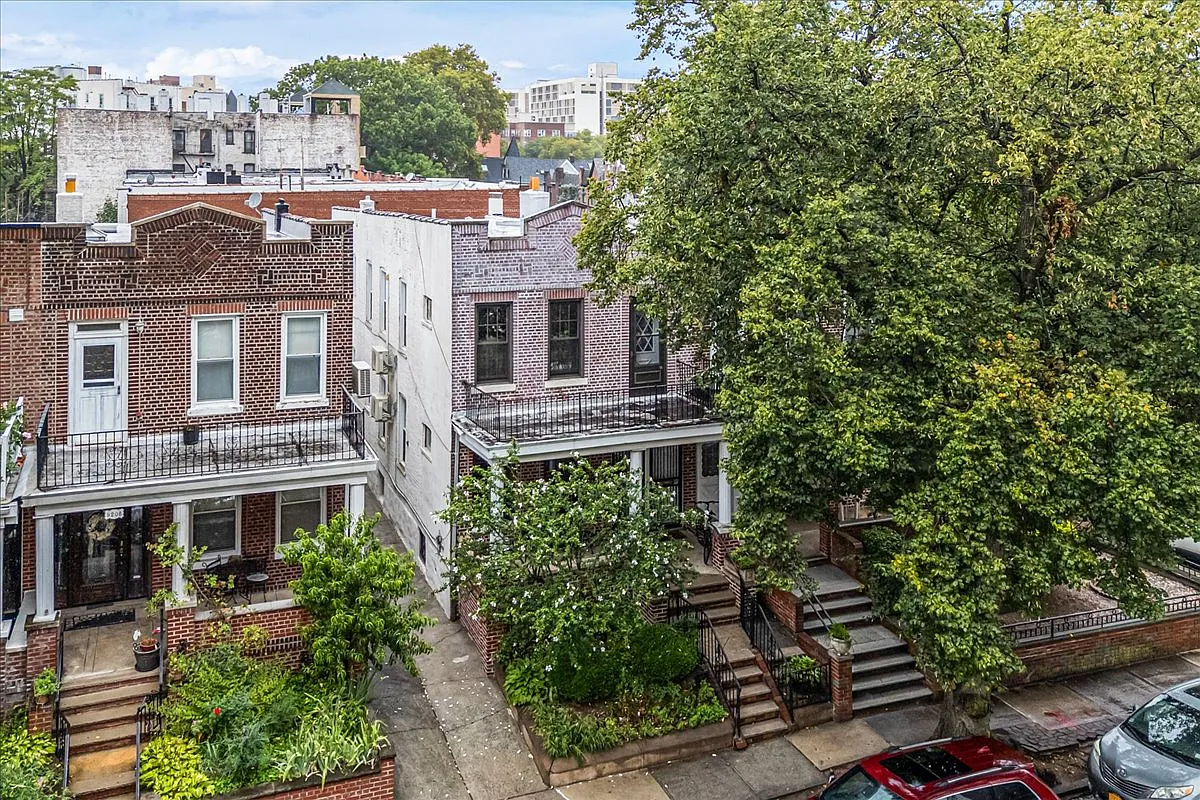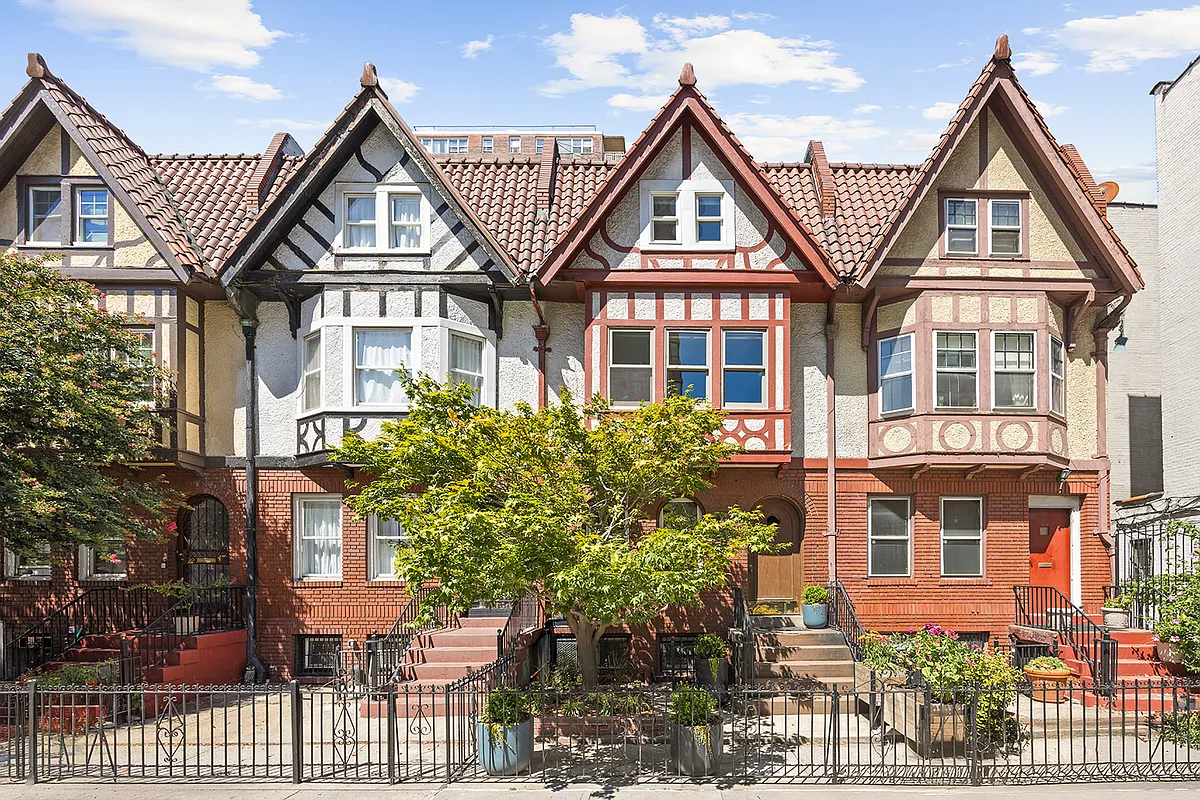Past and Present: The Continental Building
A look at Brooklyn, then and now. After the Civil War ended, the building boom in Brooklyn began to take up speed again. By the 1870s, speculative building in the city’s neighborhoods began earnest, as the rows of Italianate, Neo-Grec and Second Empire houses began defining the neighborhoods radiating out from Downtown. Those were heady…


A look at Brooklyn, then and now.
After the Civil War ended, the building boom in Brooklyn began to take up speed again. By the 1870s, speculative building in the city’s neighborhoods began earnest, as the rows of Italianate, Neo-Grec and Second Empire houses began defining the neighborhoods radiating out from Downtown. Those were heady times, when fortunes could be made, and it seemed only logical that a business district worthy of a growing city would also be built. The area around City Hall was now the center of Brooklyn’s business world, so what better place to build?
Banks, law offices and brokerages were obvious tenants, but among the greatest catalysts for Brooklyn’s expansion at that point in time were insurance companies. Fire insurance was huge business, and companies based in Manhattan, as well as local Brooklyn companies were warring for business and for a prominent place on the street. One of those was the Continental Insurance Company.
Continental was a Manhattan -based fire insurance company, with headquarters across the river, and they were looking to expand into the lucrative Brooklyn market. They chose an advantageous and prime location, the corner of Court and Montague Streets, in the heart of the business district. They also chose architect George L. Morse to design them a building. He was at the beginning of what would become an important and stellar career.
The advances in modern architecture and engineering of the day were making it possible for buildings to rise taller than before, and even though the Continental Building was only six stories high, including the basement/ground floor level, it was a precursor of the skyscrapers that would follow. Morse designed a robust French Second Empire building, with a corner pavilion, and an even taller central tower, which rose an impressive 120 feet from the street. The building was begun in 1873 and was finished in 1874.
The Second Empire style was the classic Victorian-era building. The tall mansard-roofed corner tower bristled with a cast iron widow’s walk, and the central tower had a peaked roof with a flagpole rising from the center. The façade of the building was cast iron, the preferred material de jour for office buildings of the day, like the fashionable offices and warehouses lining Broadway in present day Soho, in Manhattan. Plus, since this was a fire insurance building, cast iron was a known fire retardant.
The other buildings in the vicinity of the Continental Building were three and four story buildings, so the Continental, for a very short time, towered over them. The main entrance, and the bulk of the building was on Montague Street, so only the side faced Court. That was just fine for the Phenix Fire Insurance Company, one of Continental’s biggest rivals.
In 1876, they tore down old Mechanics Hall assembly building that stood next door, on Court and built an even taller building with the same Second Empire mansard roof that stood at least a story taller. It was designed by Ebenezer Roberts, a prominent local architect, best known for his work for Charles Pratt, Senior. Roberts could out-do the Continental because of that modern innovation called the elevator. Even taller buildings would soon follow.
George Morse became one of Downtown Brooklyn’s greatest architects. In the next twenty years he would design an annex on Livingston Street and Gallatin Place for Abraham and Straus, the Franklin Trust Building, nearby on the corner of Montague and Clinton, the Brooklyn Eagle Building, which stood where the Supreme Court Building now stands, and his greatest building, the Temple Bar Building, on the corner of Court and Joralemon Streets. That thirteen story structure, begun in 1899, was the last of the old Victorian-era office buildings. At the time, it was Brooklyn’s tallest building.
As the 20th century progressed, Brooklyn’s business district changed to compete in a skyscraper world. The new Municipal Building across from now Borough, not City Hall was the first of these modern buildings. It was not all that tall, but it was massive and impressive, and showed that the city was investing in the area. This part of Brooklyn was now a transit hub, with subways, el trains, trolleys and cars all vying for position in an increasingly busy part of town. A push was on to further develop the area with even taller and more modern skyscrapers, to better compete for office space and business.
One by one, the old Victorian buildings on Court bit the dust, replaced by the 1920s towers we see today. In 1926, the Continental Building and the Phenix Building were torn down. The photograph on the left shows an empty Continental Building getting ready to be demolished. They were both replaced by 16 Court Street, the Montague-Court Building, designed by H. Craig Severance and David Oltarsh. The building was begun that year and finished in 1927. It rises to 35 stories, for a while, the tallest building in Brooklyn. Just as the Continental represented a new phase in Brooklyn’s business district development, so too did its replacement. Today, this building is at the center of the landmarked Brooklyn Skyscraper District. GMAP








What's Your Take? Leave a Comment