Past and Present: The Clinton Apartments
A look at Brooklyn, then and now. Brooklyn is changing so rapidly it’s mind-boggling sometimes. But in the midst of this rapid change, it’s nice to see proof that sometimes, people have the sense to leave well enough alone. Although even in the case of this particular building, the new, which is now old, was…


A look at Brooklyn, then and now.
Brooklyn is changing so rapidly it’s mind-boggling sometimes. But in the midst of this rapid change, it’s nice to see proof that sometimes, people have the sense to leave well enough alone. Although even in the case of this particular building, the new, which is now old, was built on the rubble of what came before. These are the Clinton Apartments, one of Clinton Hill’s most recognizable buildings, proudly standing at the intersection of Clinton and DeKalb Avenues, two of the neighborhood’s finest streets.
The Clinton Apartments were built in 1897, when this neighborhood was at the peak of its development as one of Brooklyn’s wealthiest and most desirable neighborhoods. The area had first been popular a decade before the Civil War, because of its proximity to the docks and factories at Wallabout and the Navy Yard, where many a merchant prince made his fortune. From here, high on the hill above the smells and noise of the harbor, as well as the humble homes of their workers, wealthy men had built suburban style villas on large lots, enjoying their gardens and grand porches while only a short distance from the conveniences of the city.
As the 19th century entered its last twenty years, Clinton Hill had a second growth spurt. Charles Pratt, whose oil money made Pratt Institute possible, had chosen Clinton Avenue for his home, and the homes of his sons. He had large mansions built for all of them, and encouraged his oil industry colleagues and other wealthy friends to join them. Between 1880 and 1915, Clinton Hill changed tremendously. Almost all of the first wood framed villas disappeared under the wrecking ball, replaced by even larger and more substantial brownstone, brick and mortar mansions.
Of course, there always comes the point when you run out of land before you run out of people who can afford to live in their neighborhood of choice. Smart developers, who no longer had the land to build long rows of single family town houses, began to think about how to maximize the use of the land still available to them. Wealthy Europeans in cities like London and Paris had been living in apartment buildings for centuries.
Those apartments were finely appointed, and as opulent and spacious as any town house. If they were to build apartments like that here, would Americans get over their distaste and snobbery for living in the same building as other people? Could they lose the idea that an apartment building was not necessarily a lower class tenement? In order for that to happen, the apartment building would have to be something special.
Well, as we all know, it worked. Beginning in Manhattan, and then in Brooklyn, the luxury apartment building was a very successful experiment. The Clinton was one of this neighborhood’s first luxury apartment buildings. It was built on the site of one of the old suburban villas, this one owned by a very successful watch case manufacturer named Joseph Fahys. The developer/architect was Edward Betts, an experienced pro in the development of the later upper-middle class and wealthy neighborhoods of Clinton Hill, Park Slope, Stuyvesant Heights and Bedford.
The apartment building was designed in 1897, after the influential World’s Columbian Exposition of 1893, in Chicago, which introduced America to the White Cities Movement. The gleaming white classically inspired buildings of the fair triggered the end of dark brick and brownstone as the building material of choice. Limestone, light colored brick, marble and other light colored building materials were a sign of progress and modernism. Betts designed this building to take advantage of this new trend, and make the Clinton as attractive to its wealthy potential tenants as any single family house.
The Clinton is shaped like an “E,” with three large wings, maximizing light and air in all of the apartments. When it was built, it had only 30 spacious apartments, two on each floor in each wing. Each apartment was huge, with 7 to 8 rooms, all luxuriously decked out with the finest woodwork, floors and finishings. The apartments had the latest in plumbing and appliances, electric lights, telephones, steam heat, elevators, and all of the new modern conveniences. There were even “hall boys” who ran errands. One could live here, have the usual number of servants, and enjoy living on the premiere block of posh Clinton Hill.
Unfortunately for Edward Betts, he was not able to have bragging rights for too long on his creation. He lost the Clinton in foreclosure before he could finish the building. City records show that he lost it, but don’t show who completed the building. However, he should have been proud that he designed a very fine building, unique on the block, and very elegant in design. The bridges that join the wings help bring the design together, and allow for some ornament, which is very sparse on this building. Too much would have been overkill. Betts did add interesting detail on the DeKalb side of the building, where he designed a vestibule of bronze work and glass, with a Spanish roof and caryatid topped columns. It’s a beautiful and gracious space, and a great entryway.
A quick look at the newspapers shows the tenants of the building were indeed the upscale people Betts was looking for. Lawyers, bankers, business owners, college professors, insurance executives, several doctors, a wealthy confectioner, a retired colonel and former head of the city’s Internal Revenue department, plus many more. There was even a Pratt; a cousin or grandchild, perhaps. Most of these people were quite active “in society” and most had summer homes outside of the city. The Clinton is at 275 Clinton Avenue, and today is a co-op with 32 units, remarkably almost the same as when it was built.
Today, the building looks much the same as it did in the 1906 postcard. It lost its decorative balconies to utilitarian fire escapes, and there was once a Juliet balcony on the second floor apartment above the main entrance. That’s the most noticeable change, and it’s too bad that is not there, it broke up the starkness of the center façade. Today’s apartments have air conditioning now, but I really love the awnings. They should bring those back. GMAP
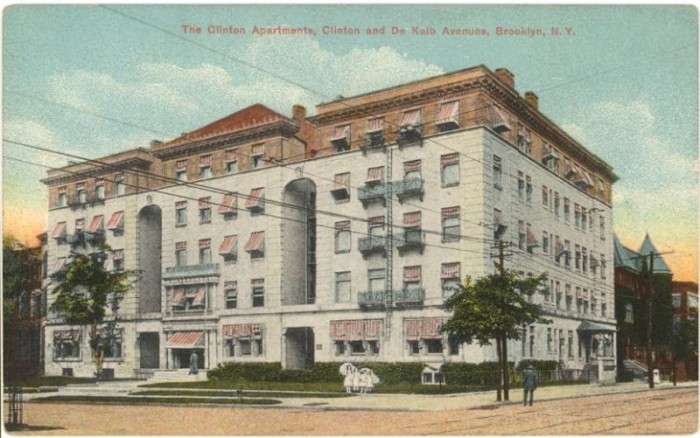


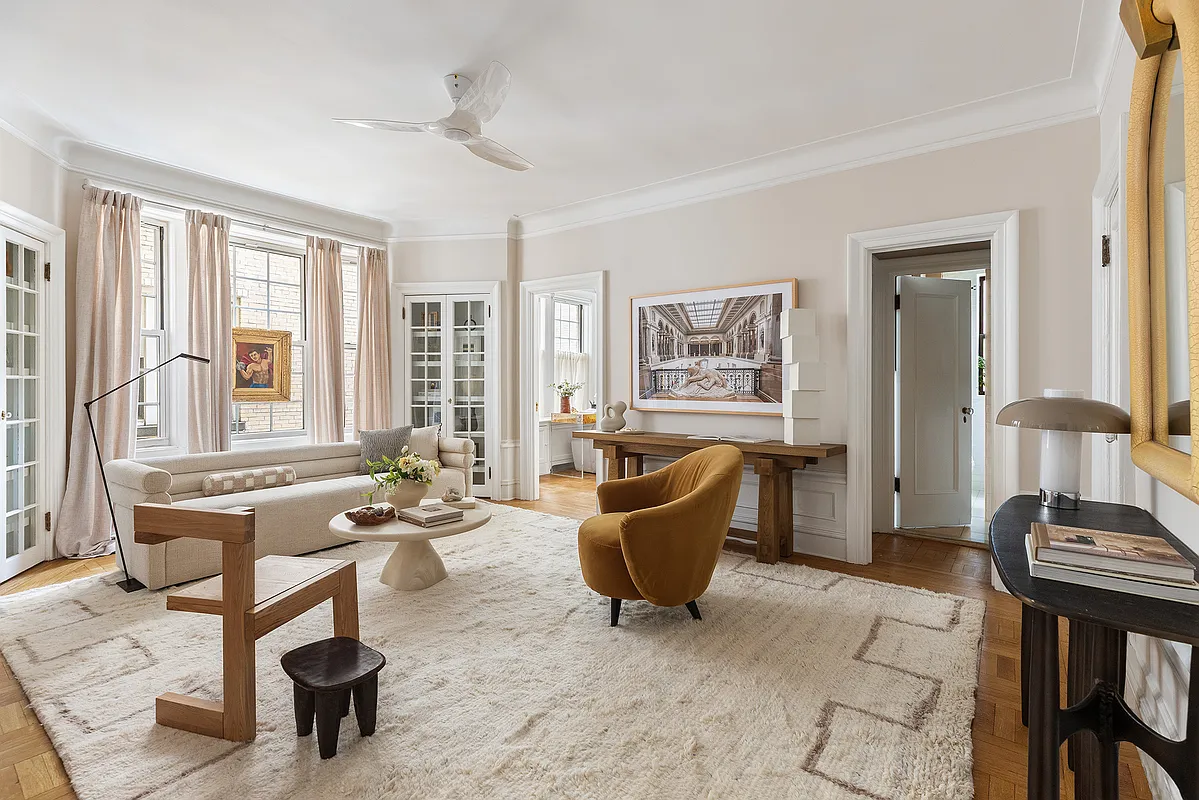
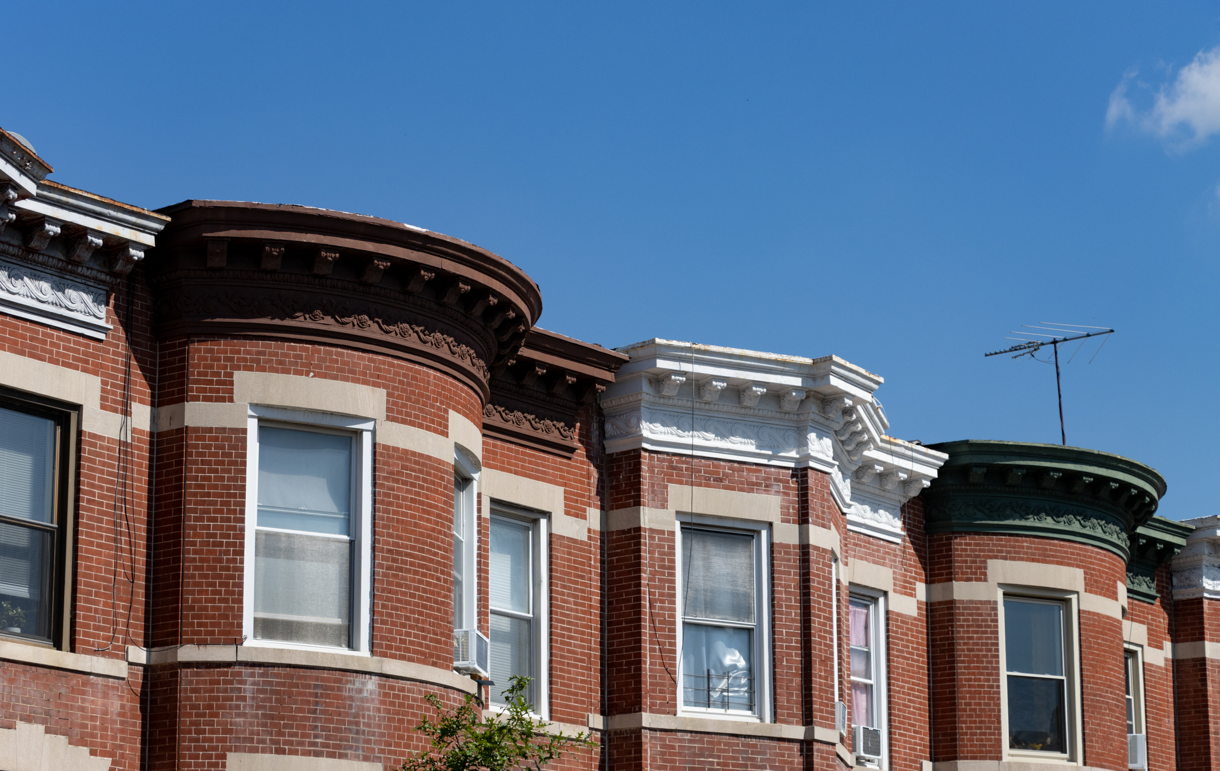
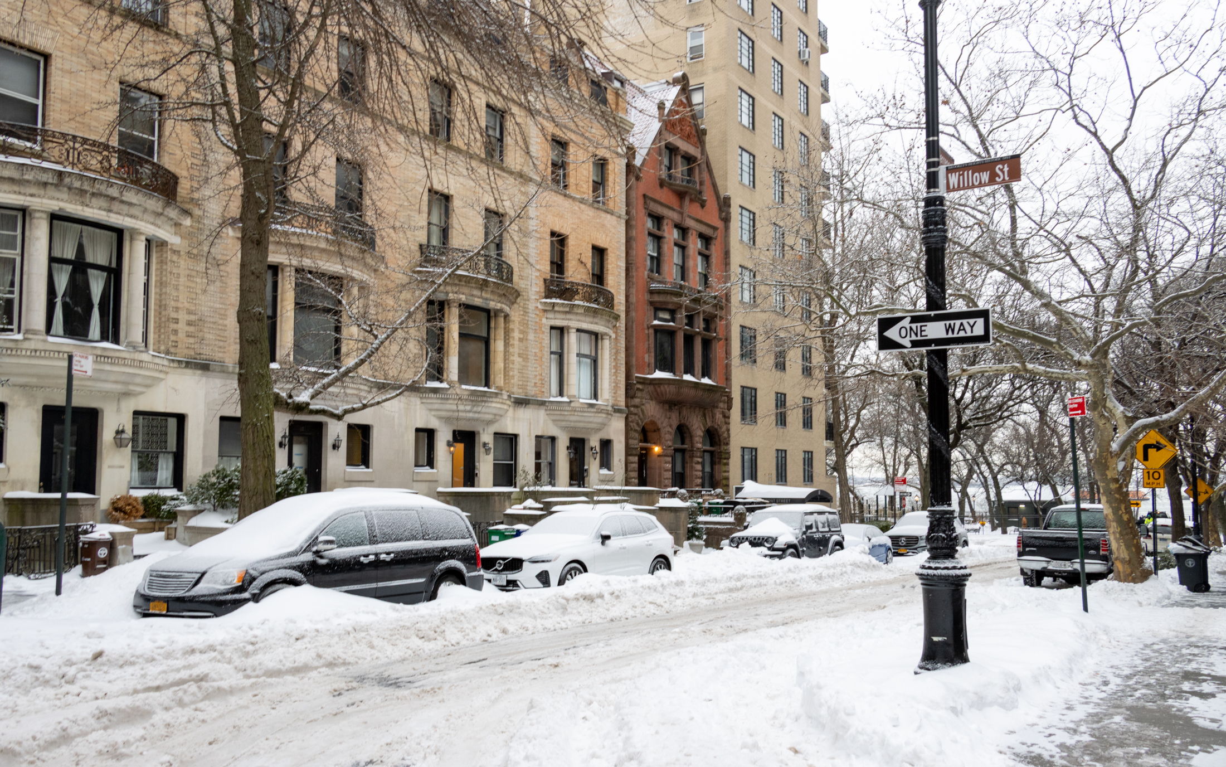
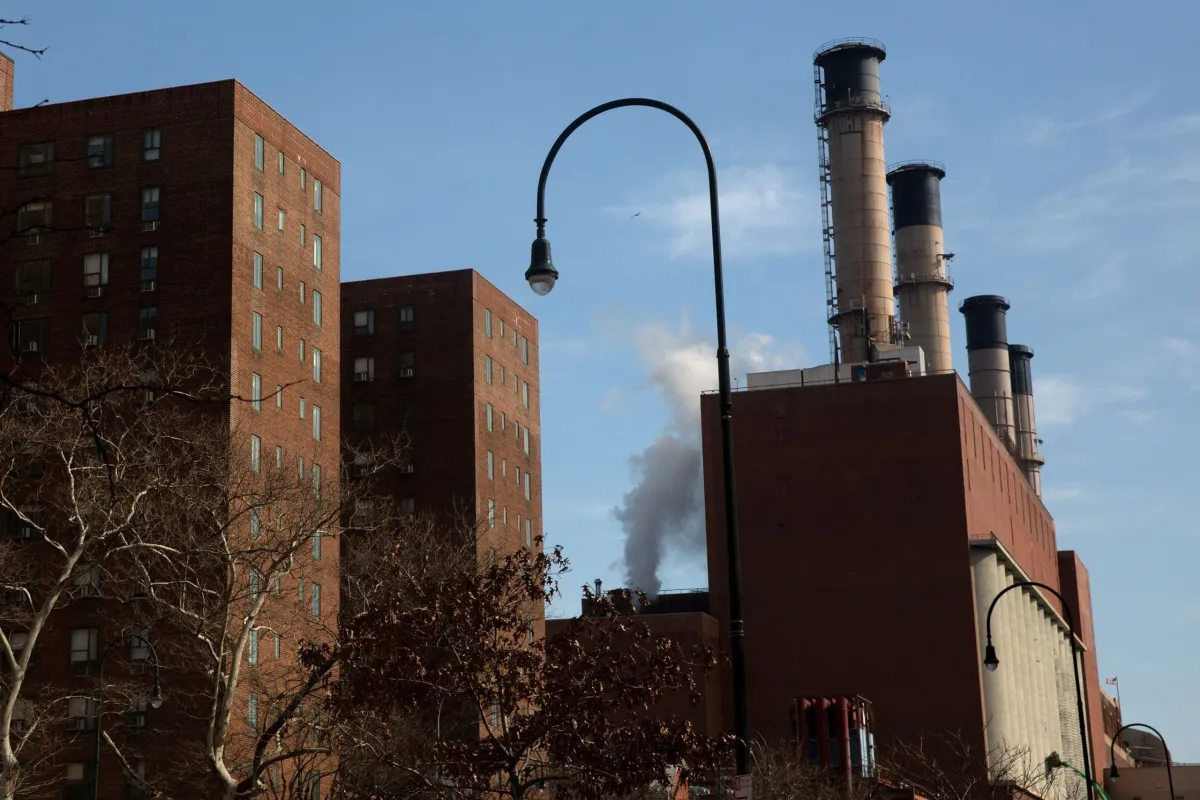
I enjoy all these stories also, actually a lot!!
To park_slop: Montrose Morris’ blog is one of the most important parts of the Brownstoner site. Educational, informative, entertaining; it connects all the dots in the chronology of the brownstone neighborhoods. Why do you even come to a website about “brownstones” if you don’t want to learn about Brooklyn’s architectural and cultural history?
For those of us who love our Brooklyn buildings, Montrose Morris is a must-read. Period. End of sentence.