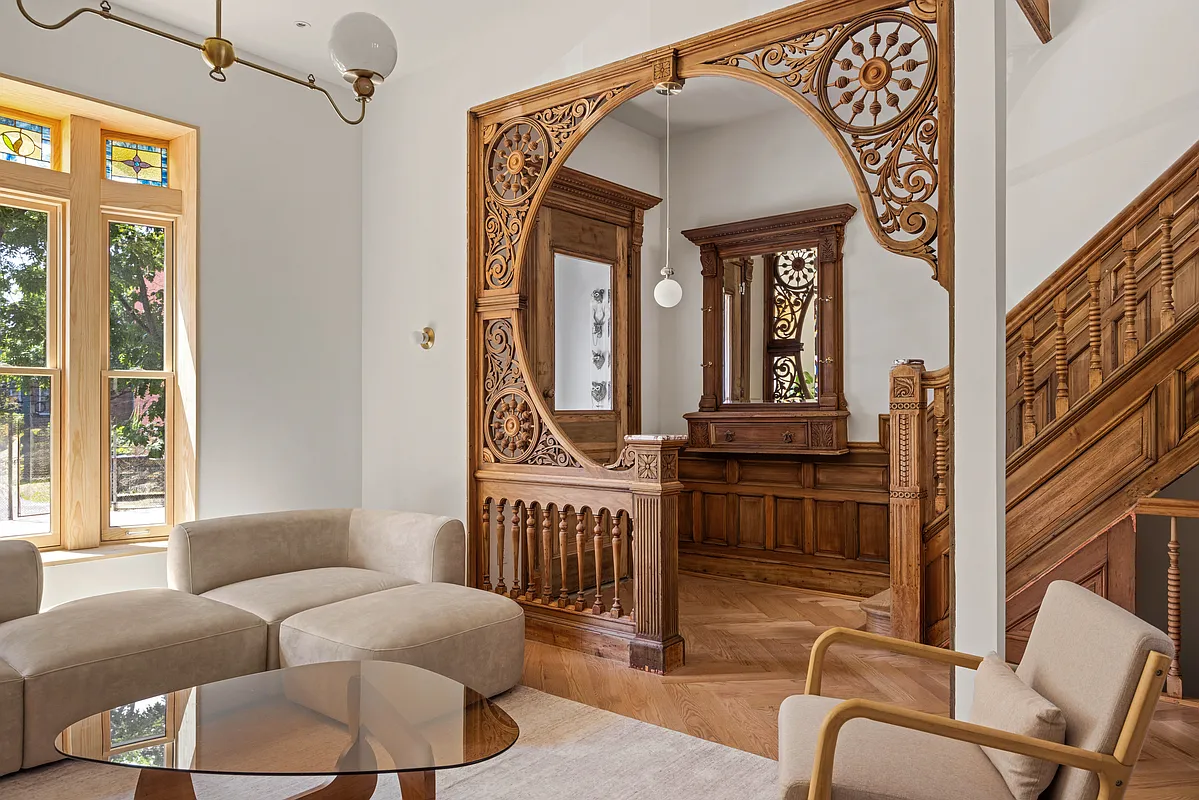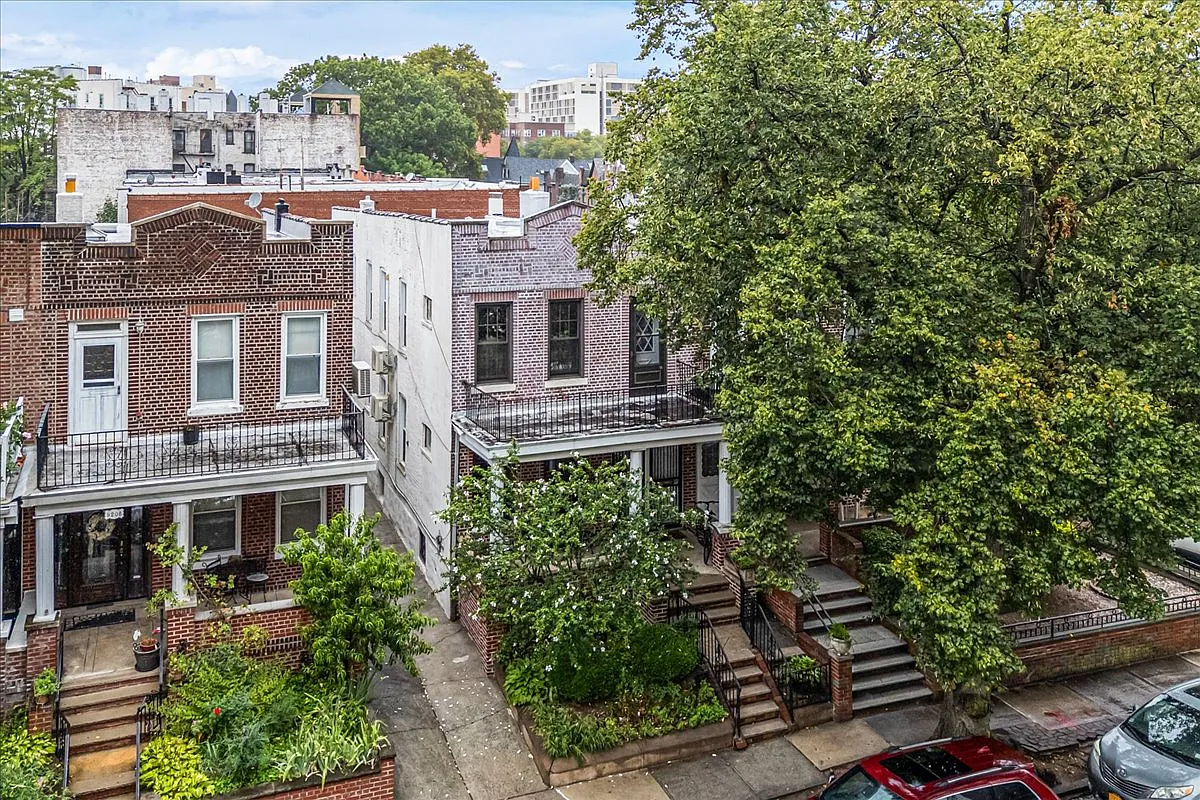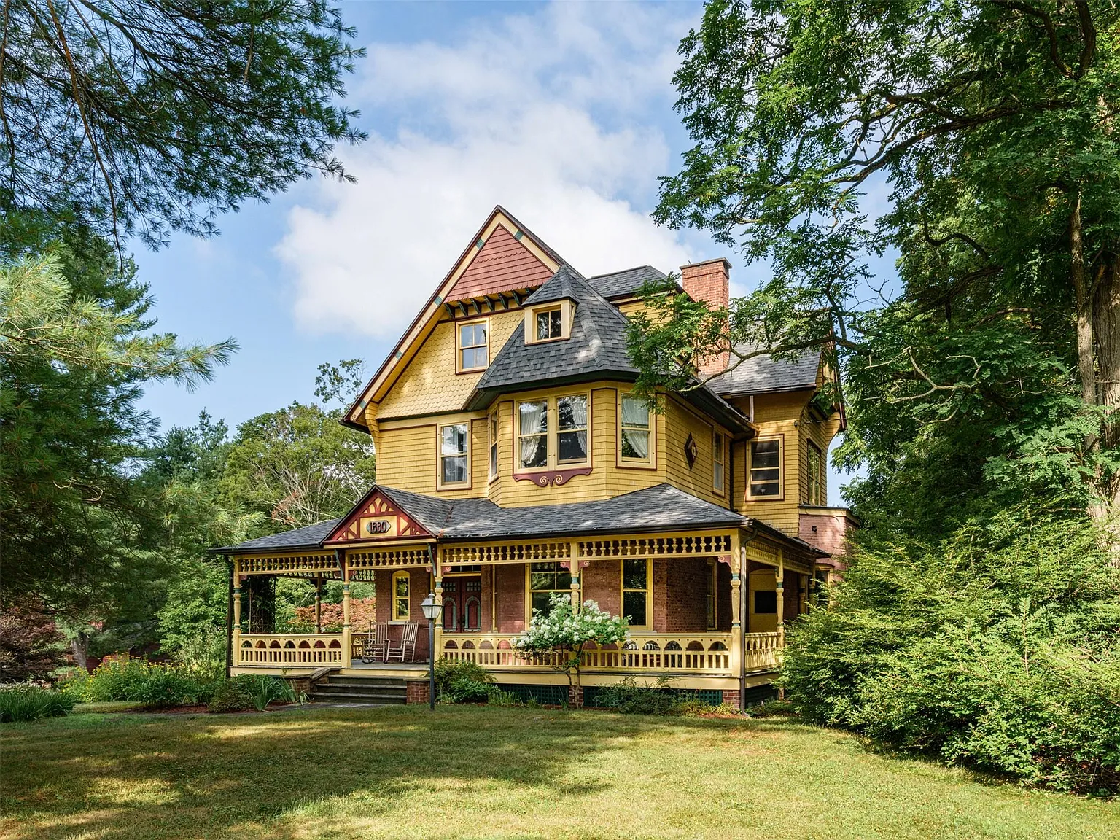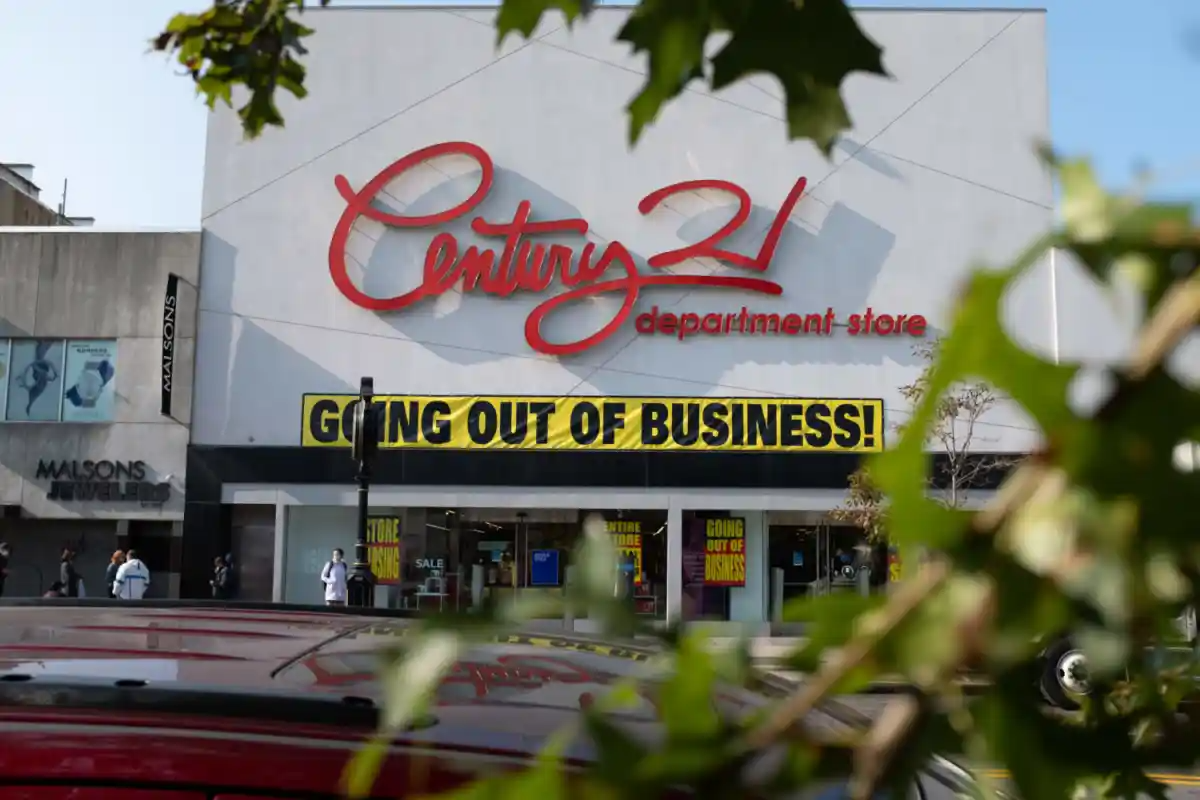Past and Present: 8th Avenue at Carroll St.
A Look at Brooklyn, then and now. At the end of the 19th century, Eighth Avenue at Carroll Street was at the heart of Park Slope’s Gold Coast. The surrounding blocks, leading towards the park, and on Prospect Park West, then still called 9th Avenue, were the site of large opulent mansions, built by Brooklyn’s…


A Look at Brooklyn, then and now.
At the end of the 19th century, Eighth Avenue at Carroll Street was at the heart of Park Slope’s Gold Coast. The surrounding blocks, leading towards the park, and on Prospect Park West, then still called 9th Avenue, were the site of large opulent mansions, built by Brooklyn’s most prominent architects for some of Brooklyn’s wealthiest people. The large Romanesque Revival mansion that once stood on this corner was designed by famed architect C. P. H. Gilbert, and was built in 1892. The owner was John H. Hanan, a lawyer and wealthy shoe manufacturer. By the late 1920’s, into the 1930’s, upscale neighborhoods like Park Slope, Brooklyn Heights, St. Marks and Clinton Hill found many of their mansions to be obsolete white elephants, taking up valuable land. Unless the buildings had been taken over by organizations, schools or other businesses, most of these huge houses were torn down, replaced by large middle class apartment buildings. One family’s space now houses 50 families. Many of the apartment buildings of that period were handsome structures, and are now, themselves, prized for their design. This one is not one of the more stellar ones, but a perfectly decent building, built in 1936 for the Carroll Eighth Holding Corporation, designed with a Colonial Revival theme by M.E. Ungarleider, who designed several other apartment buildings in the area.

(Photo: NY Public Library)

(Photo: Google Maps)





Holding up just fine, BG.
These pictures always look a bit bleak, because they were so new that the landscaping was either non-existent, or hadn’t grown to a decent size yet. This photo, in particular, was published in an architectural trade magazine, aimed at architects and builders, so for them, the important thing, the building itself, is not obstructed by trees and shrubs, and they are happy. You may notice most tax photos and a majority of Property Shark and LPC photos are taken in the winter. Those pesky trees can really get in the way.
BTW, that old mansion is “nice” but it’s kind of ghastly too! Aside from being kind of ugly, all these old photos with tiny or no trees always, I find, make the street scenes seem so bleak. Am I alone in this?
The apartment house reminds me a bit of the Griffin in Fort Greene, just a smaller scale than the Griffin.
MM, how are you holding up today?
(unbelievable nitpickiness) it’s a photo, not a rendering, dylan. (end unbelievable nitpickiness)
Very surprised that they were not designed by the same architects, as they were very similar, at least as far as the rendering above would indicate. Yes, I always take time to look at that building on Union and 8th on my way down to 7th, and I see something new every time. It’s a complicated building. Lucky Mrs. Phillips. Must have been really something when it was new and whole.
dylanfan, the building on 8th and Union was designed by L.C. Holden for a Mrs. Phillips. It’s one of my favorites.
The old mansion looks a lot like the building still occupying the corner of 8th and Union–I think it’s condos. Same architect?
Sure was, snaps. The old mansion reminds me of the one on the corner of Clinton( Henry?) and Pierrepont that MM featured a week or 2 ago.
Utility aside, the before sure is prettier to look at.