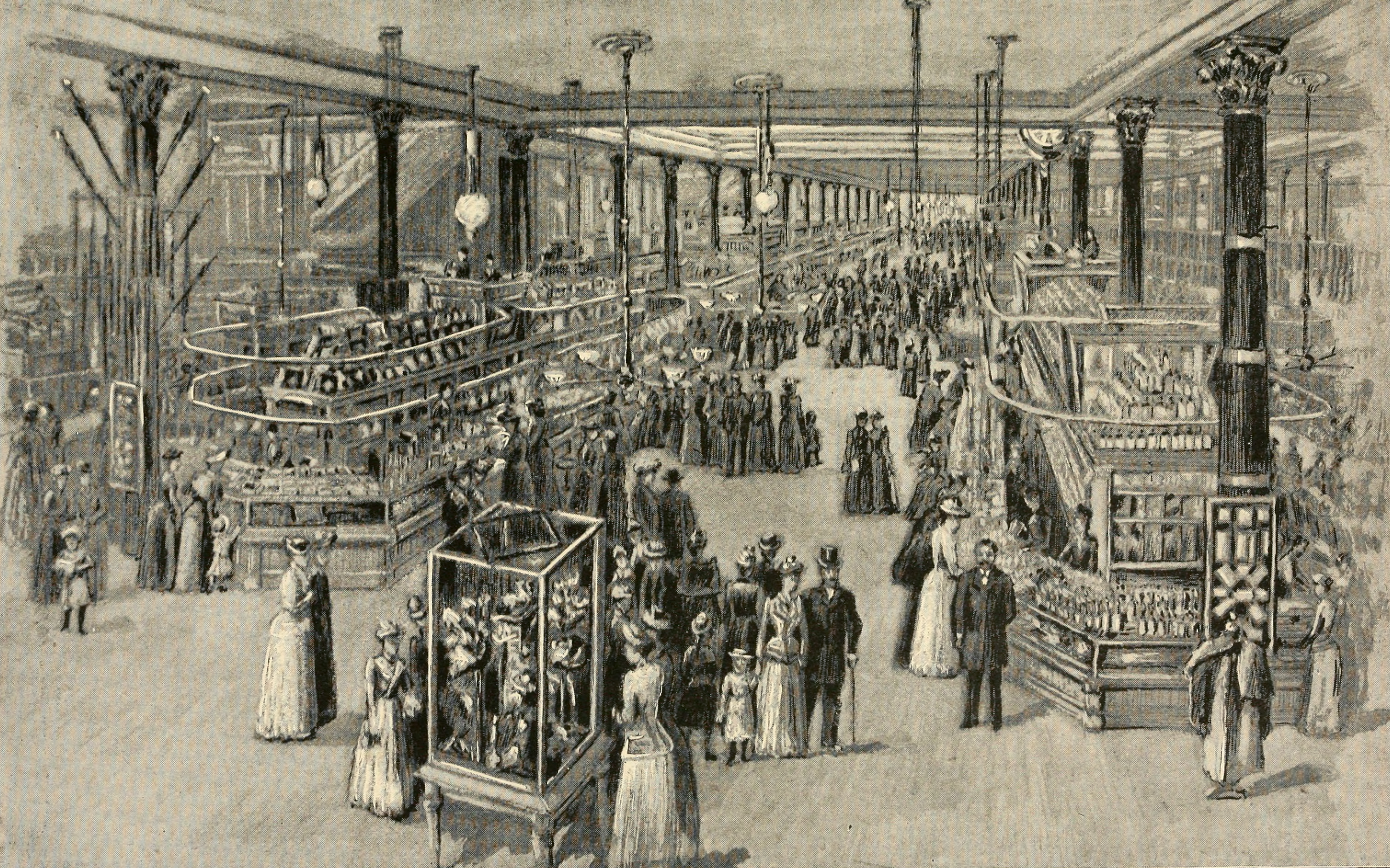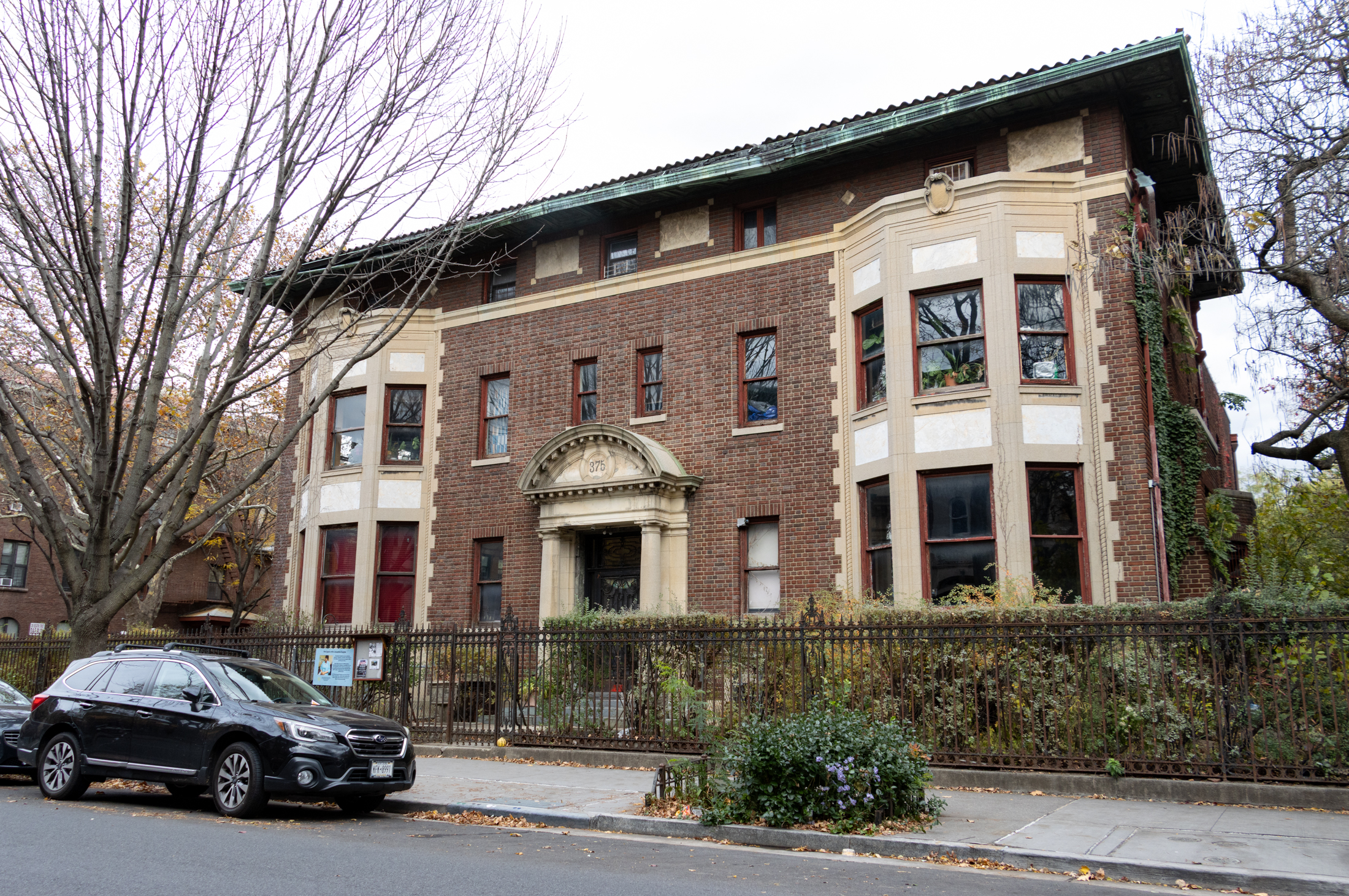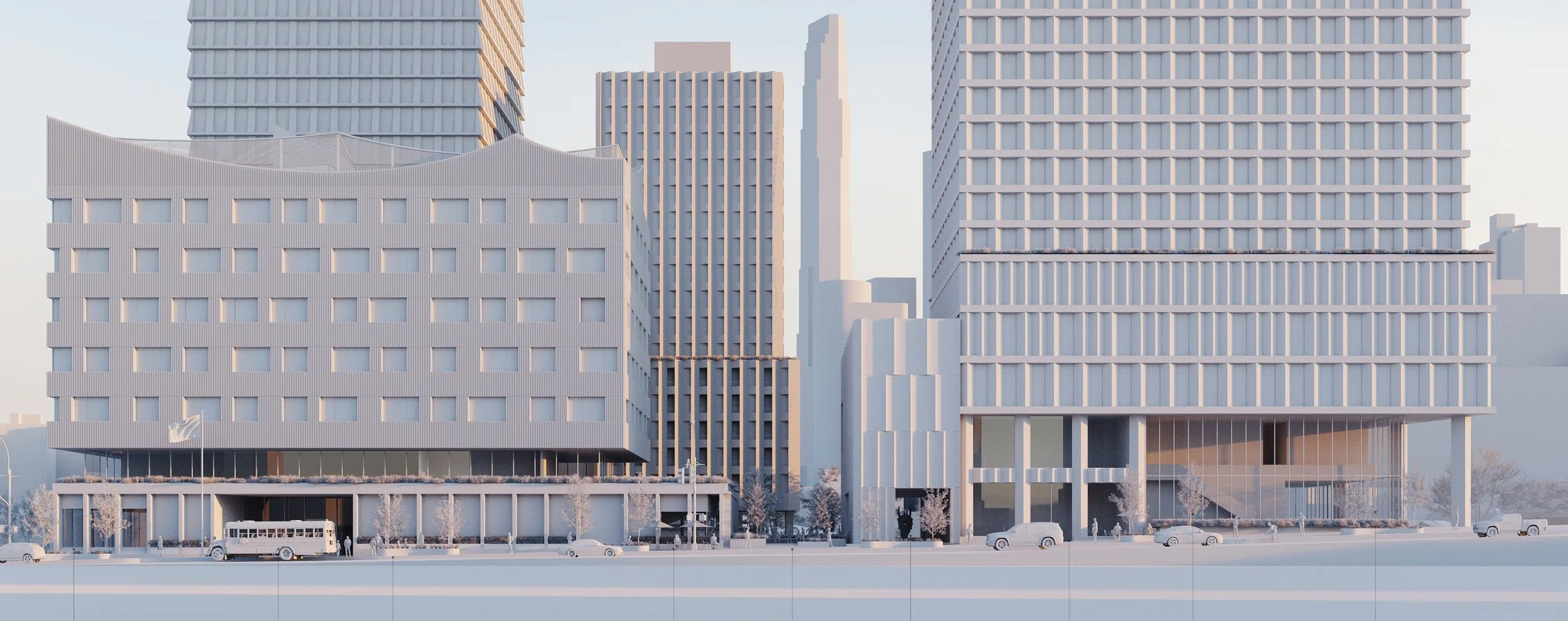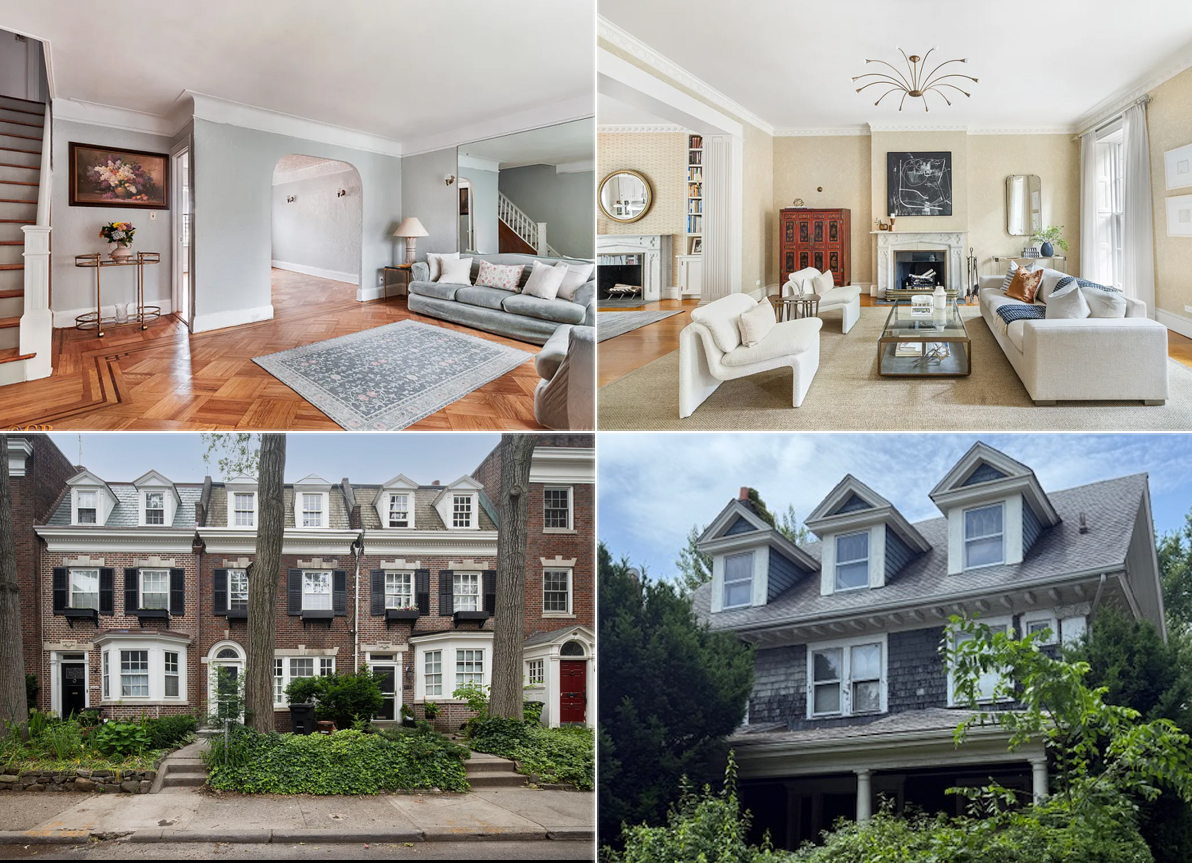Closing Bell: Old-School Fort Greene
To get psyched up for this Sunday’s Fort Greene House Tour (details here), you might want to take a gander at a wonderful new book by Fort Greene resident and history expert Howard Pitsch. In addition to hundreds of rare photographs documenting the neighborhood’s transformation over the past two centuries, there are plenty of fascinating…


To get psyched up for this Sunday’s Fort Greene House Tour (details here), you might want to take a gander at a wonderful new book by Fort Greene resident and history expert Howard Pitsch. In addition to hundreds of rare photographs documenting the neighborhood’s transformation over the past two centuries, there are plenty of fascinating historical anecdotes to sink your teeth into. This photo of the former Provoost home on Cumberland between Park and Flushing Avenues is an example of the type of structures in the area back in the 18th century. Neato!
Photo from the archives of the Brooklyn Navy Yard





I almost bought this the other day, but since Mr. B’s giving me a copy…….(don’t worry, Mr. B.)
It looks fascinating, and I’m looking forward to learning more about the neighborhood.
Great stuff, Minard!
I’m pretty sure this one was built by Vikings.
Really? A hundred years to complete the roof?
What would they have used to keep the rain out in the meantime, straw thatching?
Or are you saying the additions took place over a hundred years?
Thanks, Minard!
Joe, you see how the second floor projects out a bit from the first floor? That’s really old. Really based on Medieval prototypes. Also the slope of the roof, the steeper the more ancient. This house has a so-called saltbox roof and it was probably built in stages over the course of a hundred years or more. As the family prospered a second floor may have been added, then a side wing, then a back addition. It’s interesting that it is more Anglo than Dutch. Fort Greene must have settled by New England types rather than by New Amsterdam knickerbockers.
Minard,
What’s the main give away re: the age of the house?
The style of the roof?
Small doorway/low ceilings?
Mr. B.,
You OWE a copy of this book to Montrose Morris!
Now this is an old house. It looks Medieval but it probably dates to the early 1700’s. The sandstone rubble walls are beautiful. It looks like it may have been the center of a large and prosperous farm or plantation in its heyday.