Unraveling the Story of a Flatbush Italianate Villa on the Move
The silhouette of this house seems to indicate a construction date long before development reached the former farms of Flatbush.

2501 Beverley Road in 2019. Photo by Susan De Vries
On a stroll through Flatbush the silhouette of this single family home caught our eye. Its design seemed to indicate an age before the true rush of development reached the former farms of Flatbush, but puzzling out the story of this house at 2501 Beverley Road took a bit of work.
The square cupola above the peaked front gable provides a hint of its original Italianate villa style. While the earliest examples of Italianate were picturesque cottages and villas promoted in the 1840s and 1850s pattern books of Alexander Jackson Downing, the style was particularly popular in the 1860s and 1870s. Freestanding Italianate houses ranged from restrained to exuberant.
Here, the cupola with arched windows along with the center pediment piercing the roofline and the bay window on the side facade are all typical features. Gone are the other likely elements such as an open porch, ornamental brackets supporting the eaves and decorative window surrounds. A view of the house from 1925 shows some of those details intact, lending credence to a mid 19th century construction date.
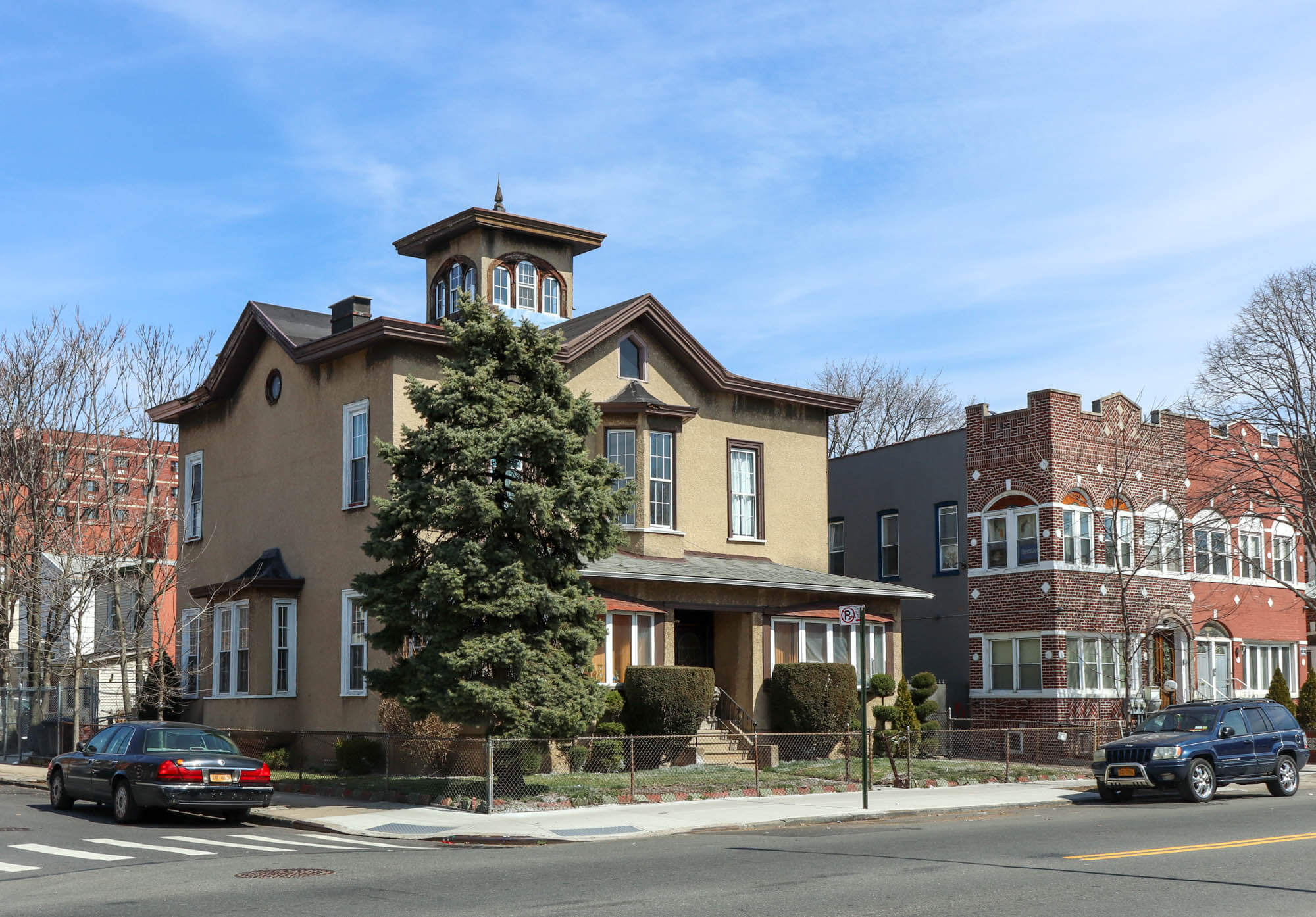
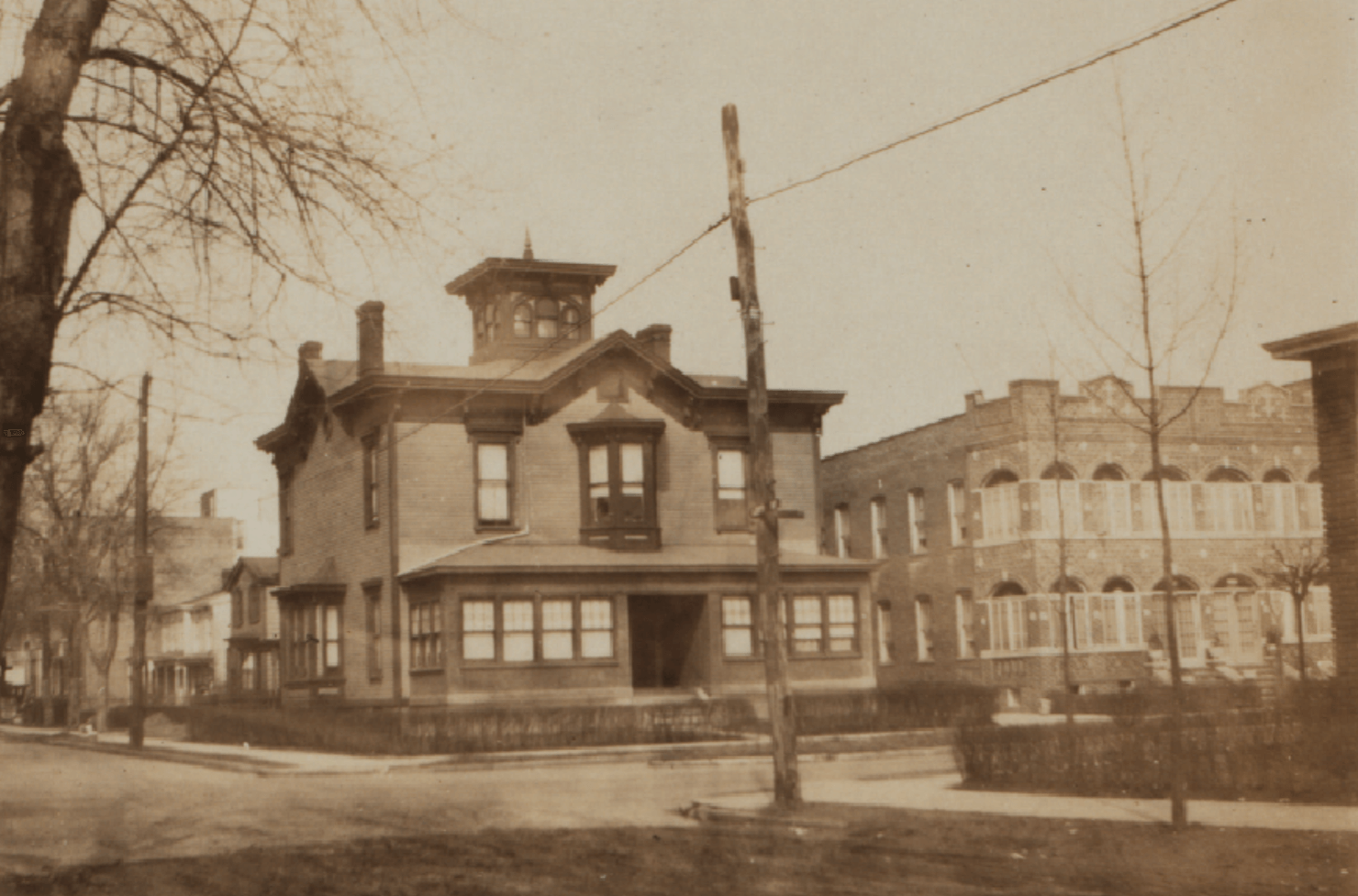
While clearly a remnant of an earlier age, the house doesn’t appear on historic maps for this block until the 1920s, when most of the neighboring two-story brick homes were built. A bit of digging turned up some family history that seems to answer the mystery.
The story begins in 1869, before savvy developers began carving suburban style neighborhoods out of the former farmland. That year, Andrew H. Hamblen, a Maine man in the shipping business, purchased a plot of land in Flatbush, near Vernon Avenue. In 1871, records show, he added more land and by 1875, New York State Census records reveal that Andrew, wife Emily and their adult son Herbert were living in a frame house in Flatbush.
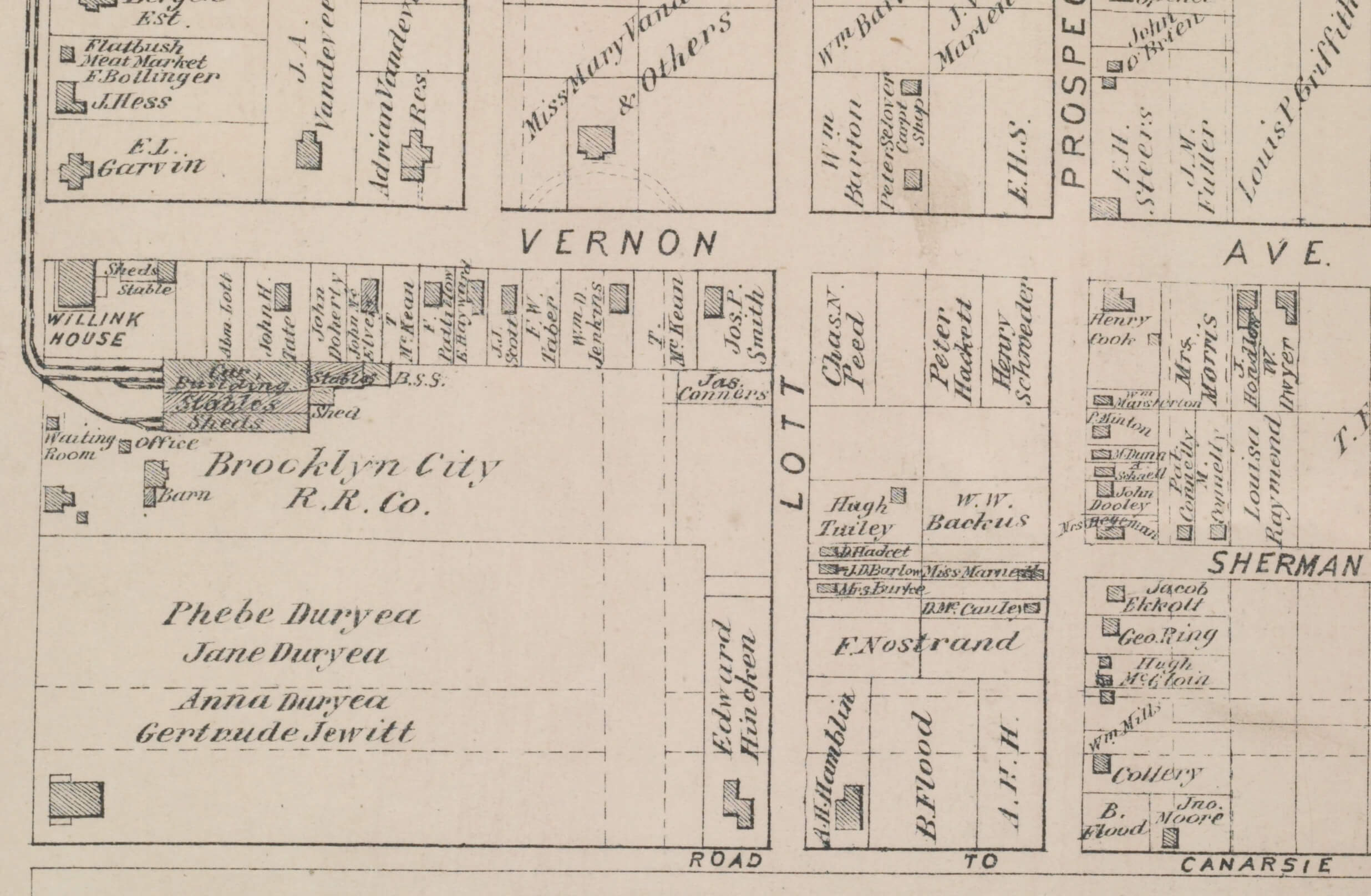
The house that Andrew built, likely in 1870 according to a family account, was not isolated. An 1873 map of Flatbush shows the Hamblen house at the corner of Lott Street and the Road to Canarsie — Beverley Road was not yet cut through. Nearby was a waiting room for the Brooklyn City Railroad, a horsecar line providing transit to Fulton Ferry. Other neighbors as documented on the map show familiar old Brooklyn names including Lotts, Vandeveers and Lefferts.
The house, known then as 87 Canarsie Lane, would pick up a couple of different addresses as well as some new residents over the next several decades. In 1888, Andrew H. Hamblen and Lewis German entered into a legal agreement that would dictate the future ownership of the property. German, the husband of Hamblen’s niece Addie Taylor German, agreed to pay all of Hamblen’s debts and support Andrew and Emily until their deaths in exchange for turning over all of the Hamblen property, real and personal.
The agreement, detailed in Hamblen’s will, explains why Lewis and Addie German and their children moved into the house and remained there until the mid 20th century. Lewis, head of Lewis German & Co. Spices, and Addie had married in 1881, and by the time they moved into the house they had two young children.
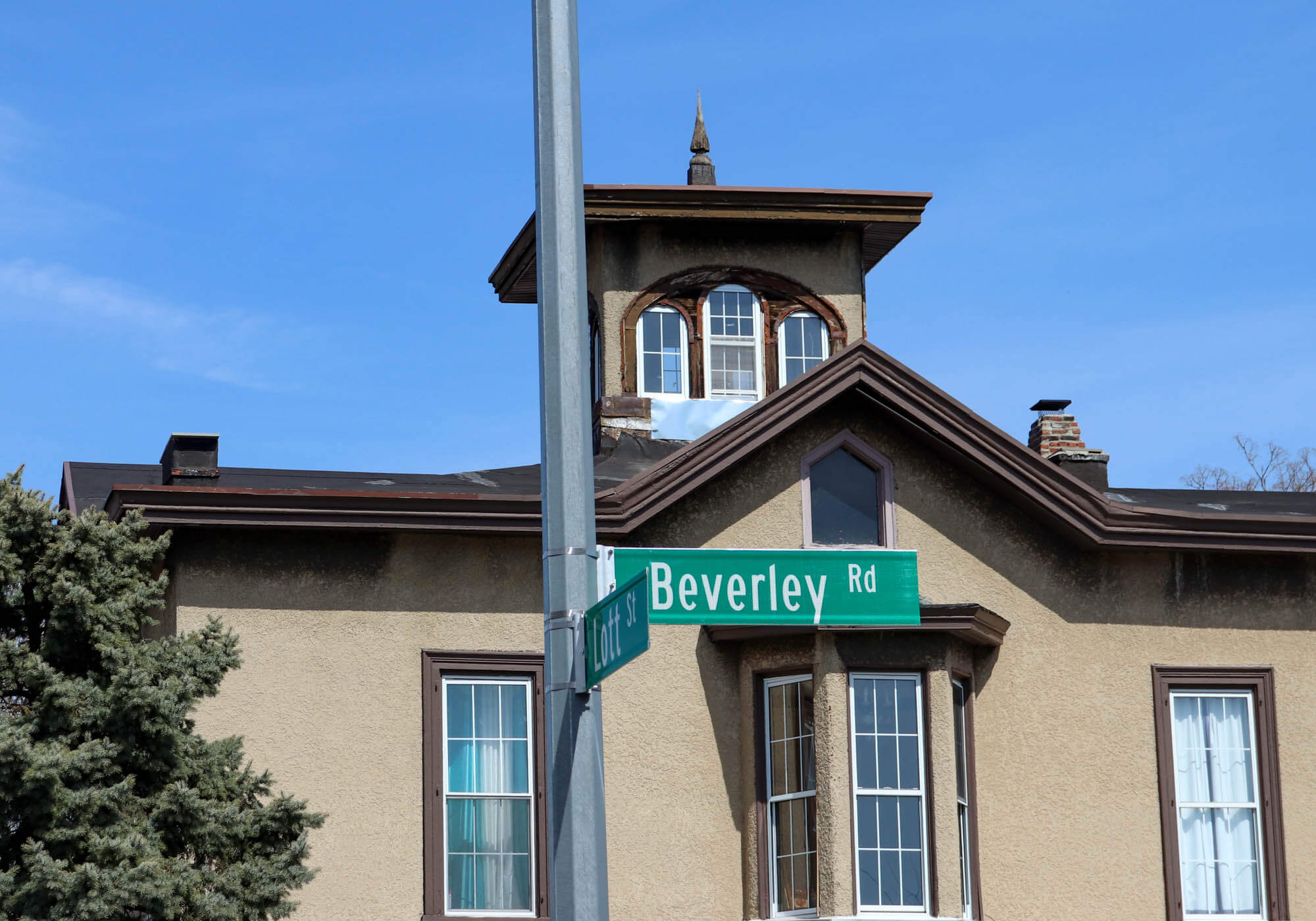
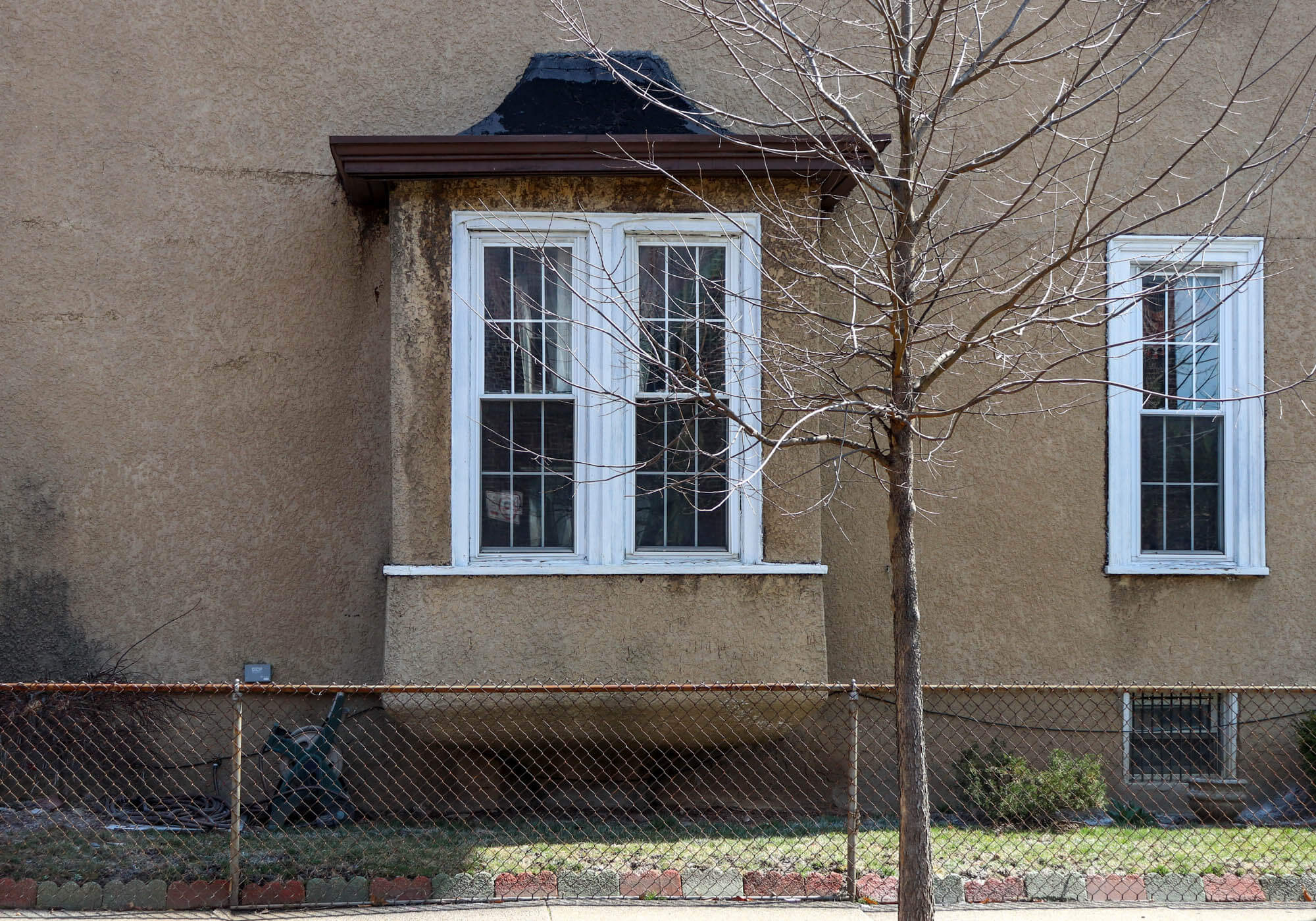
The Hamblen and German families lived together until Emily’s death in 1902 and Andrew’s in 1904. As well as in Hamblen’s will, the story is also documented in legal proceedings from 1922. Addie Taylor German testified over an issue related to her property and relayed the story of her uncle building a “mansion house” around 1870, which had stayed in the family hands and remained her residence for over 30 years. The address she gave was 2501 Cortelyou Road — the address acquired by the house when this section of Canarsie Lane was renamed Courtelyou Road and the houses renumbered.
Neither the 87 Canarsie Lane nor the 2501 Cortelyou Road address are for the current block and lot on which the house is located. Historic maps, photos, census records and historic directories seem to show that between 1922 and 1925 the Hamblen/German house was moved to its present spot. The best illustration of this is a 1905 map from the Sanborn Map Company that shows the two-and-a-half story house and its two-story extension facing Canarsie Lane and an empty lot at the Beverley Road location.
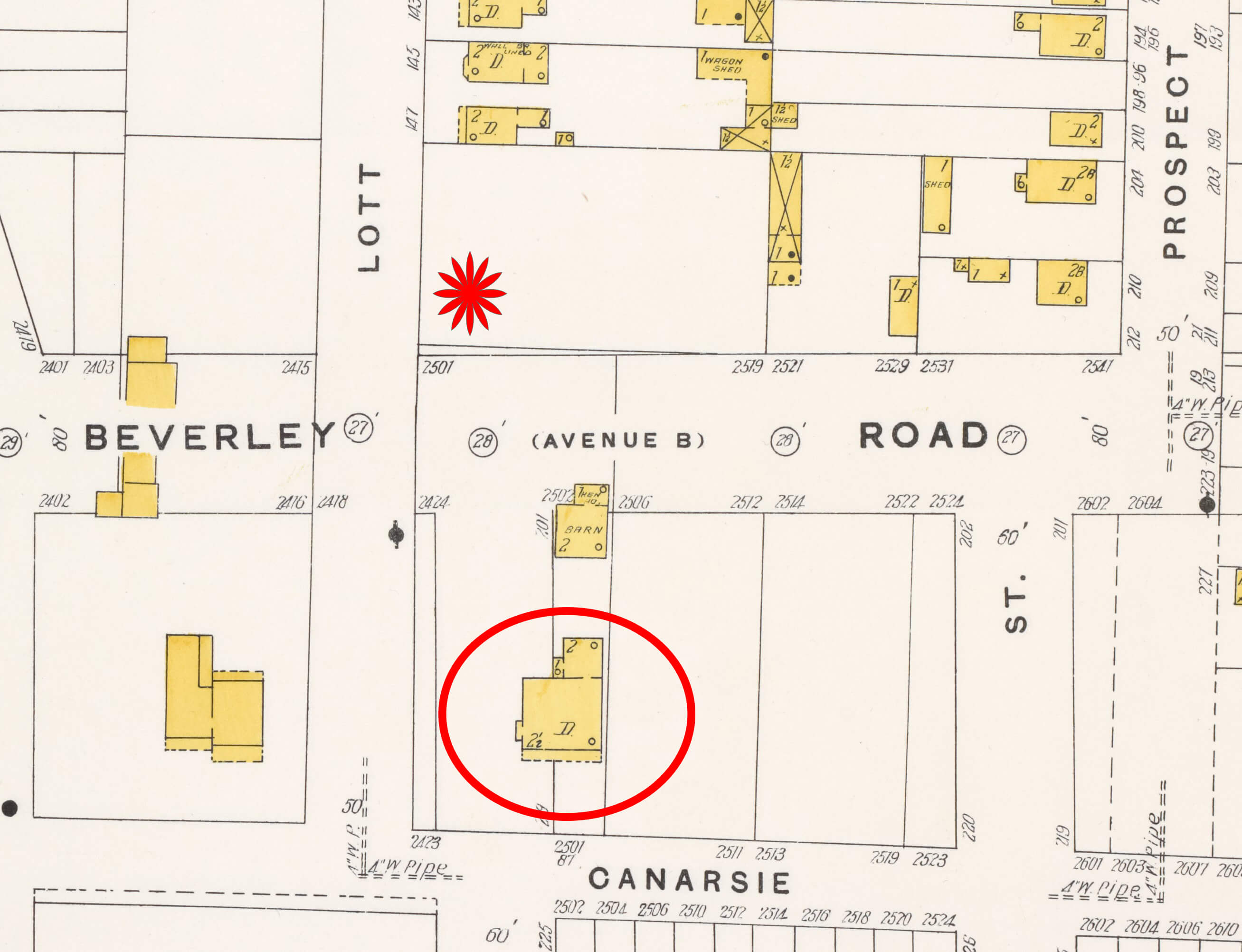
The impetus to move the building may have been Addie’s decision to develop the former Hamblen land. In 1922, according to an article in the Brooklyn Daily Eagle, Addie German entered into an agreement with a developer to improve the land she owned between Beverley and Cortelyou roads and Lott and Prospect streets with the construction of multiple semi-detached houses. These houses still stand. Frustratingly, no primary sources have yet turned up that mention the movement of the house to make that development possible.
The house stayed in the German family until at least 1956. Lewis died in 1928 and Addie in 1938, but the house passed to their son Gale German. By 1940, the historic tax photo shows, the family had stuccoed the house and the ornamental brackets and decorative window surrounds were removed.
The house is still a single-family home. It last sold in 2004, so there aren’t any recent listing images to show what, if any, details survive on the interior, but it would be fascinating to know. Also intriguing are the wood-frame houses that neighbor it on Lott Street, perhaps more remnants of an earlier Flatbush.
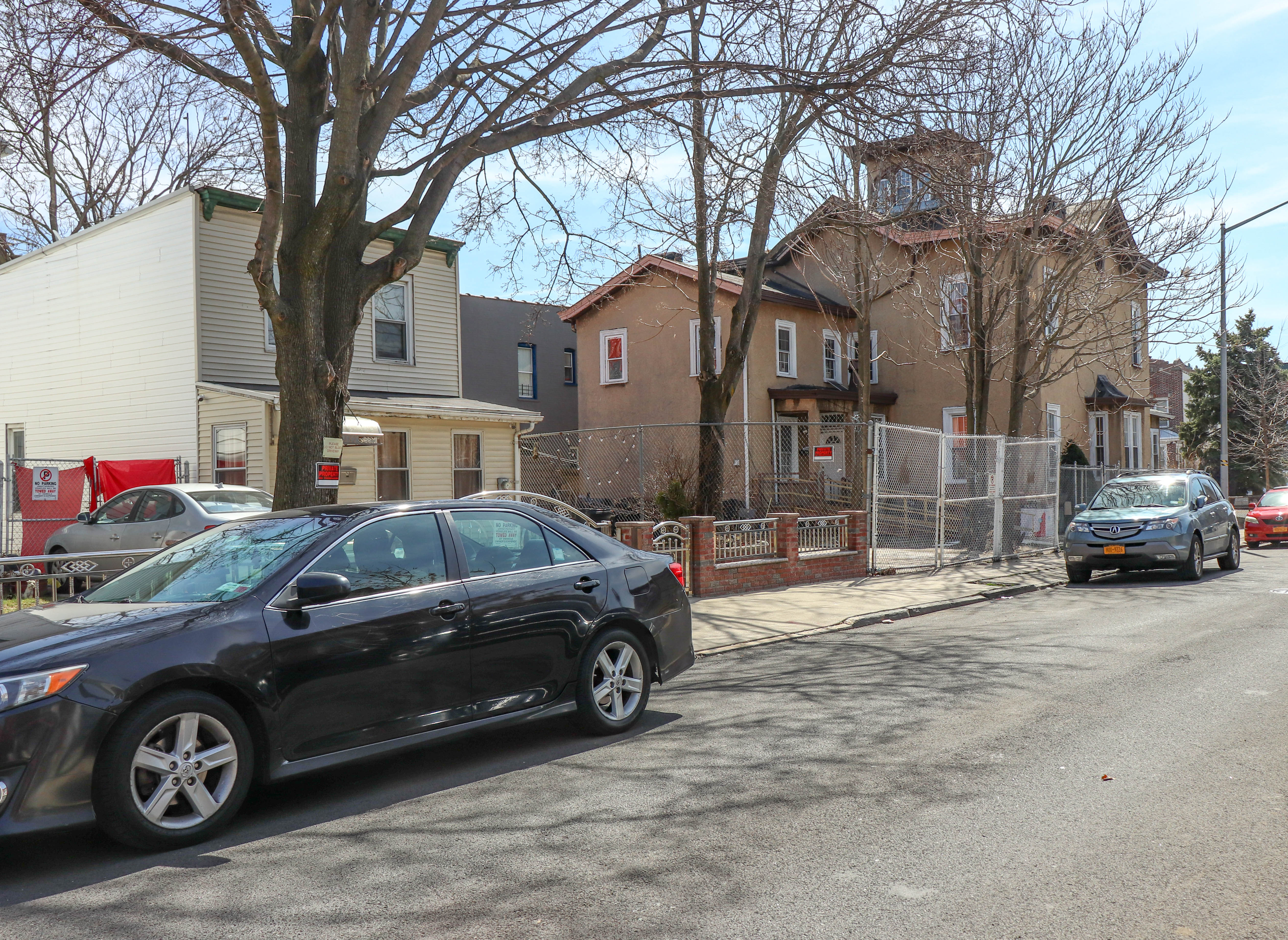
[Photos by Susan De Vries, 2019, unless noted otherwise]
Related Stories
- Banking on Business in Booming Flatbush
- This Remarkable Flatbush Mansion Used to Be a Kings Highway Icon
- Designed for City Living: The Row House Plans of Robert G. Hatfield
Sign up for amNY’s COVID-19 newsletter to stay up to date on the latest coronavirus news throughout New York City. Email tips@brownstoner.com with further comments, questions or tips. Follow Brownstoner on Twitter and Instagram, and like us on Facebook.

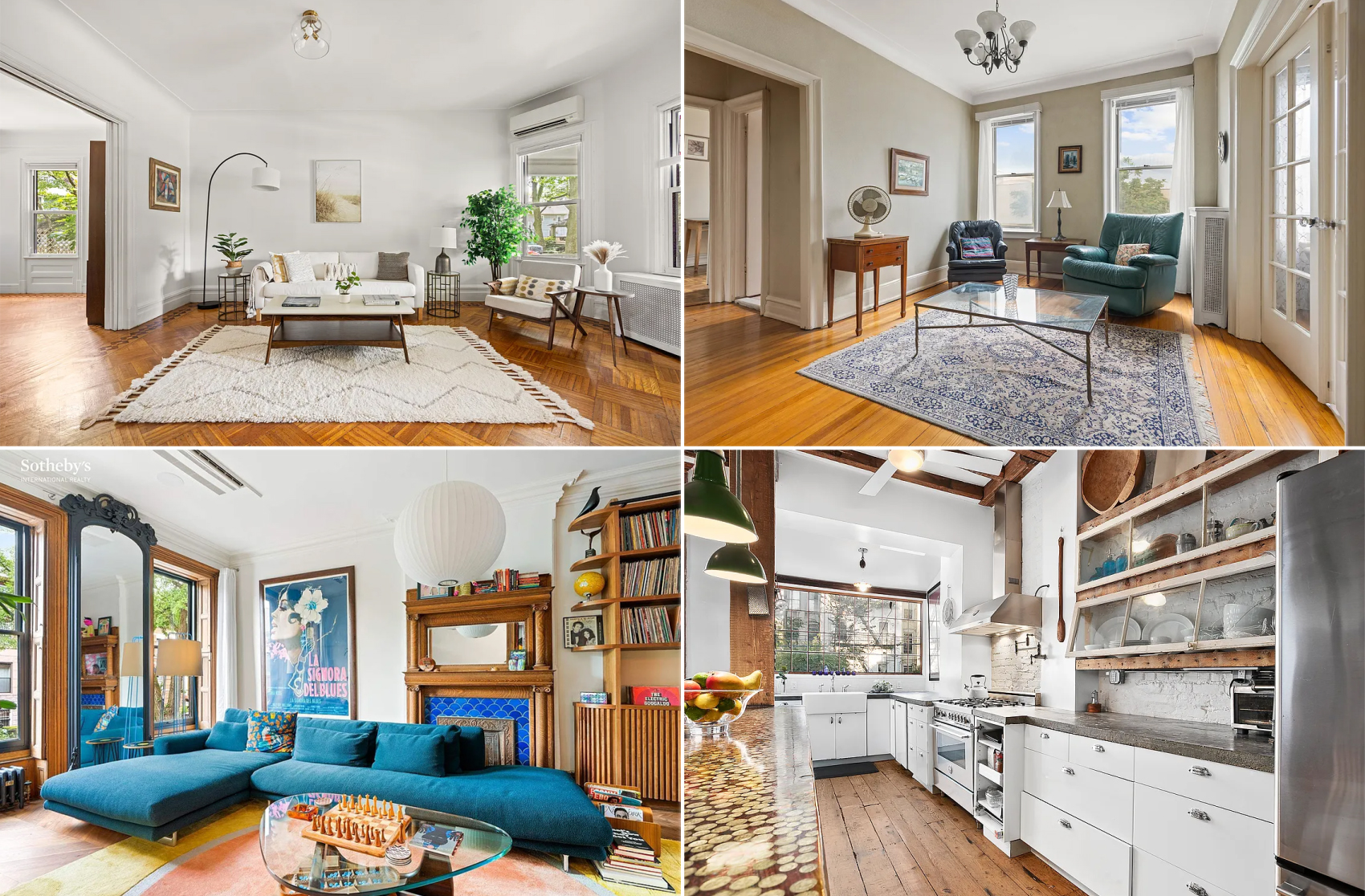



What's Your Take? Leave a Comment