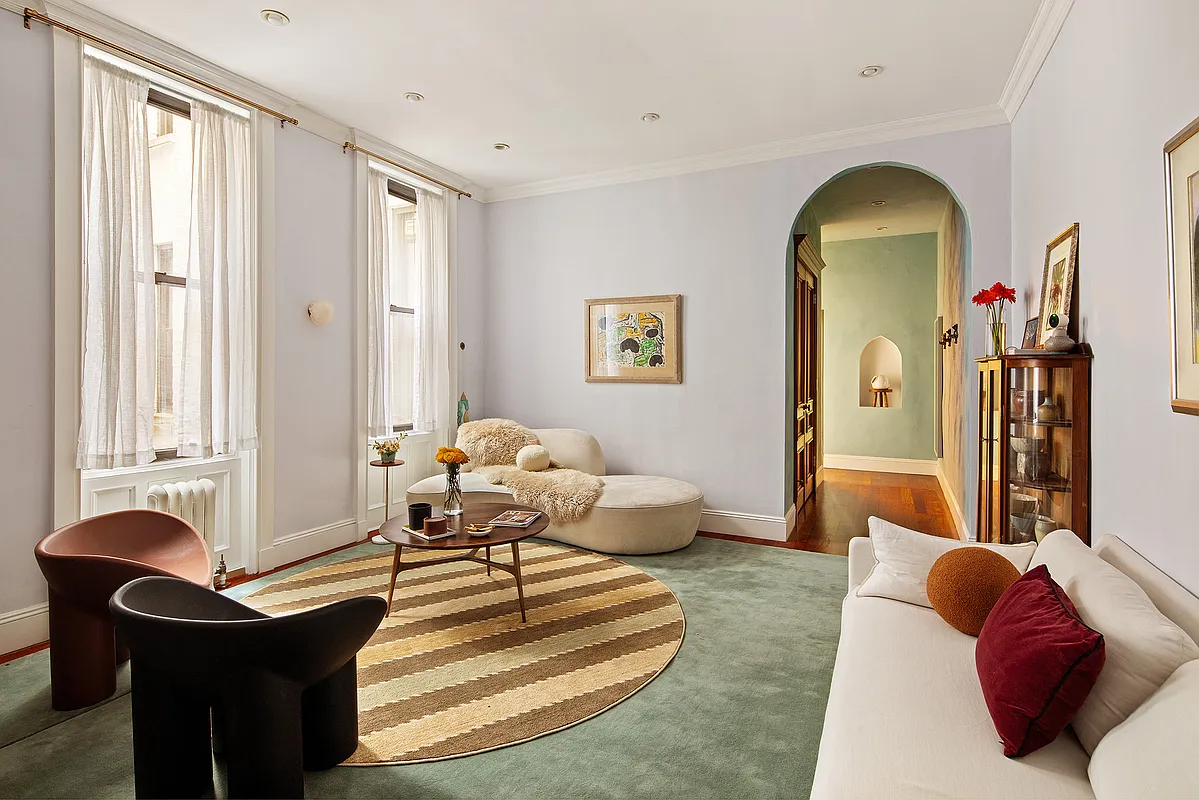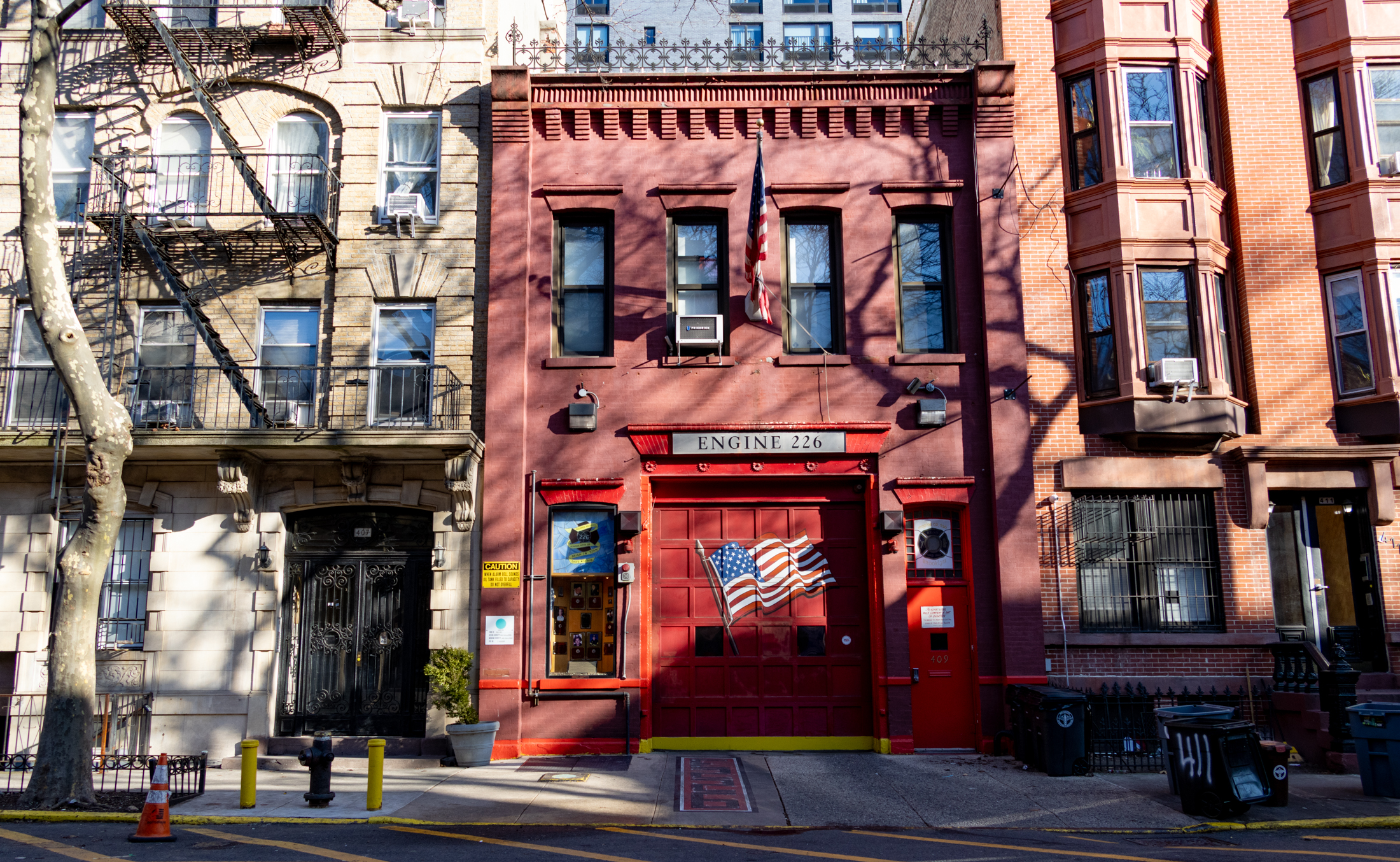When It Comes to the Stoop, Size Does Matter
In some ways, this batch of six new townhouses on Lexington between Franklin and Bedford isn’t so bad–the bay windows and the cornice are a nice touch and the brick choice is unoffensive. But the proportion of the stoops is throws the whole thing off. (Check out the close-up photo on the jump.) Instead of…
In some ways, this batch of six new townhouses on Lexington between Franklin and Bedford isn’t so bad–the bay windows and the cornice are a nice touch and the brick choice is unoffensive. But the proportion of the stoops is throws the whole thing off. (Check out the close-up photo on the jump.) Instead of setting the ground floor a couple of feet below grade in the style of older brownstones, it’s right at street level. This means that the stoop has to be that much higher and, therefore, deeper (which perhaps has something to do with why the houses are set back several feet from the adjacent facades). The result is a stoop that is massive in proportion to the three-story house. Does anyone know if there’s some kind of building code that results in a decision like this or is it just bad design?
GMAP





I believe these buildings are constructed throught the NYC Partnership’s 2-3 family home program targeted at low-income first time homeowners, so cost definitely is a consideration. Usually the new homeowner needs the rental income to qualify for the mortgage. There are almost ALWAYS parking spaces in front of these buildings (Atlantic Commons being on of the exceptions) which does cause the setback. But often the owners’ units are duplexes on the first two floors with the rental unit on the third (so you don’t have to climb the stairs with your groceries, but your renter does).
The bottom-floor entrance doesn’t look *that* accessible either. Is that opening under the stoop big enough to maneuver a wheelchair through?
ADA may be the cause and the lower apartments are now accessible. However the “ground floor” is far from accessible with all those stairs.
ADA is the cause.
There are those who were concerned that it might eliminate the townhouse as a housing form.
The alternative is to have the front yard consisting of a ramp down.
Also, the crazy rediculous stoop height is to allow for handicap accessibility into the garden apartment – I agree. But this is not a requirement for 1 or 2 family homes! Are these three family homes? Overall these are pure crap. IMHO, you either exactly replicate the proportions, floor heights, window sizes, cornice sizes, stoop sizes, setback, etc… of historic townhouses adjacent or if zoning and building codes don’t allow for that, you are free to make a case for a modern intervention that is sensitive to its context (materials, proportions, etc…). Crap like the above buildings serve to make the best case for modern infill architecture!!!!
To clear up cellar/basement designations once and for all: A cellar is a level that is more than 50% below the average curb height at the street and does not count towards FAR sq. ft. however no “habital rooms” are permitted. An accessory recreation room is not a habital room and therefore explains why there are so many basement/cellar duplexes and yet so few ping pong tables in the cellar; it’s usually used as a master bedroom etc… A BASEMENT is a floor that is more than 50% above the curb height, nearly all brownstone garden levels are BASEMENTS. Basements count towards FAR. The cellar/basement designation is often unclear. Some buildings have cellars that seem to be more than 50% above the curb height and are often rented as apartments, though illegally. The ONLY evidence DOB accepts to determine cellar/basement designation is a survey that includes curb heights, cellar/basement floor height and ceiling height of that level. The C of O must accurately reflect this information.
a number of very nice buildings have been built since 1930.
it is the whole “upstairs/downstairs” mentality.
with the patricians living upstairs and the plebians living below the stairs.
by the way, the wannabe bay windows look like crap.
I’m 99% sure its a zoning definition of the ground floor unit. if the lower unit is below grade 1″ to 3′ its a cellar, lower than that its a basement. Marketing/sales positioning aside, any square footage below grade isn’t residential FAR and therefore can’t besold/occupied as such. But as a bonus – Property tax law – which caused the typical english basement typology – taxes this at a different rate. If the developers were savy in zoning interpretation they could’ve built an extra floor to the allowable FAR and duplex’d the lower unit.