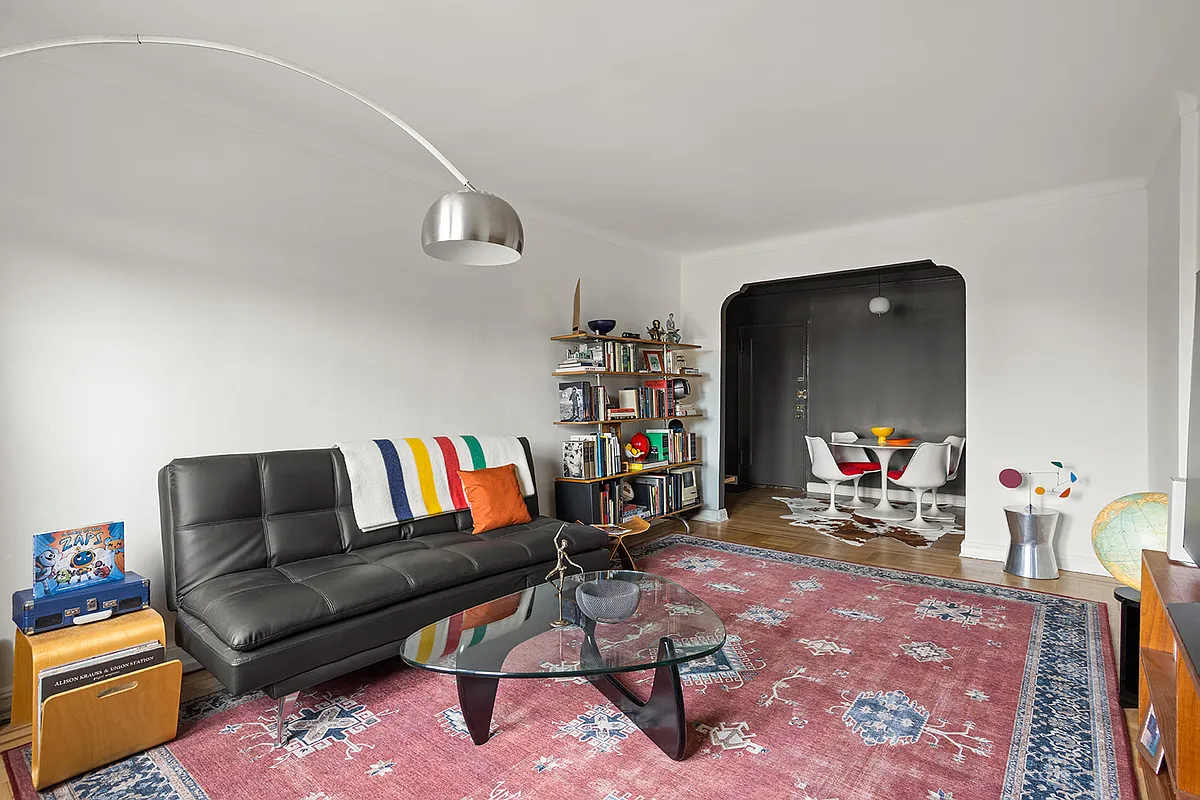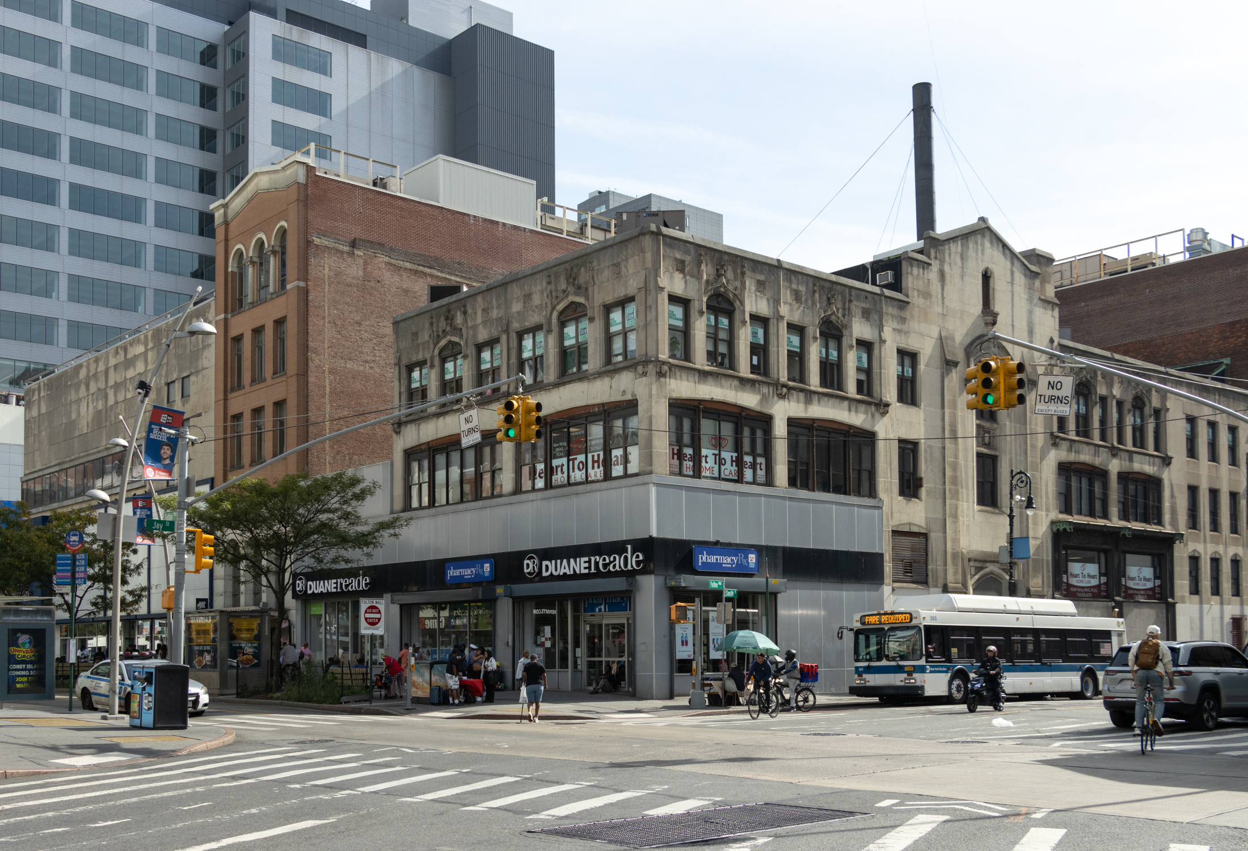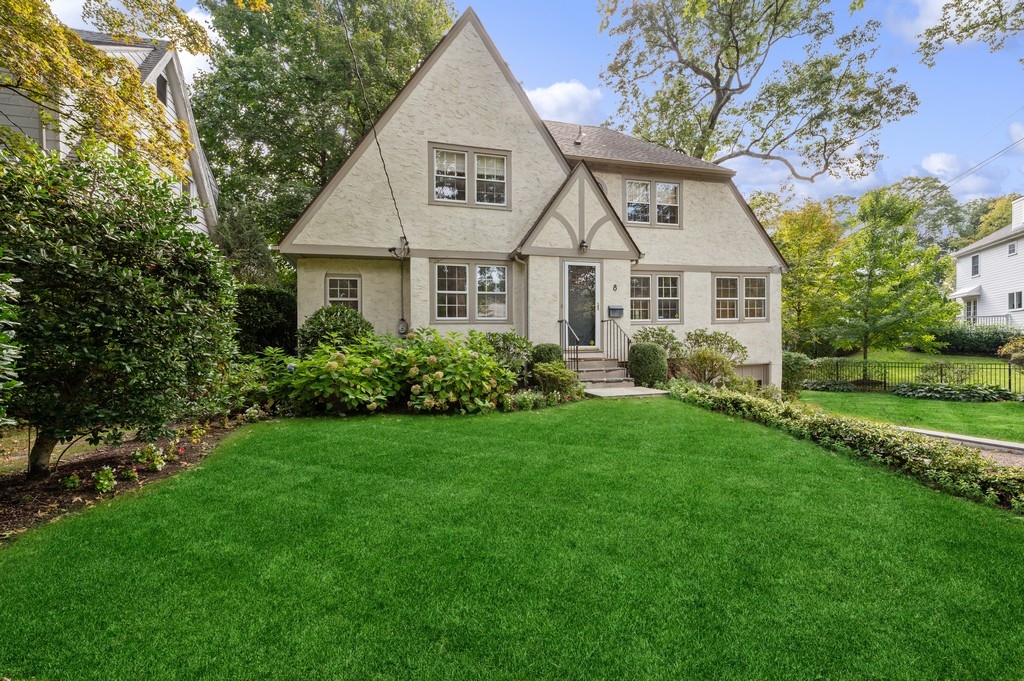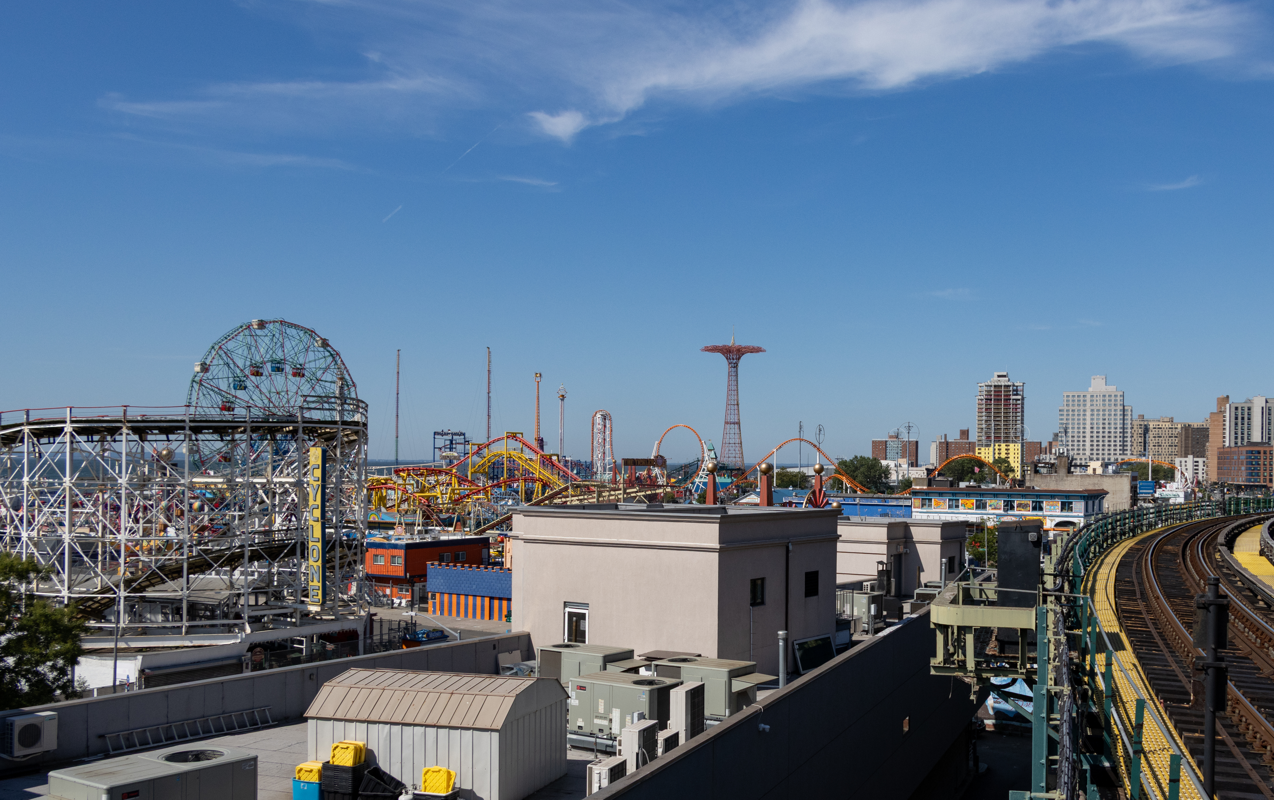Small New Townhouse Condo Planned in Fort Greene
What you’re looking at above (at right) is a rendering of a four-story condo set to rise at 294 Cumberland Street. The contextual look has a lot to do with the fact that the project was put through its paces by the LPC (it’ll be built in the Fort Greene Historic District). The developers intend…


What you’re looking at above (at right) is a rendering of a four-story condo set to rise at 294 Cumberland Street. The contextual look has a lot to do with the fact that the project was put through its paces by the LPC (it’ll be built in the Fort Greene Historic District). The developers intend to break ground soon, and the condo will have four two-bedroom units, prices TBD. What kind of interiors do you think would work best here? More modern or traditional? GMAP P*Shark DOB





John Ife, funny that you think having a reveal at the bottom of the wall, fussy and impractical. I actually find having a moldings and wood paneling all over the house to be fussy, oppressive, and in this day and age environmentally irresponsible and silly looking, unless everything is salvaged, which for most renovations, it is not. I have a reveal at the base of my wall and find it as practical as having a clunky wood molding. (my house was not designed by a starchitect) Perhaps what you find impractical is the small reveal you often find at the bottom of museum walls. These walls are built with a space at the bottom because they are movable, however it also has the very elegant effect of looking as if the wall is floating, thus has been adopted into residential situations. And yes, is not the most practical since dirt can collect in this space.
If you don’t appreciate “fussy” modern esthetic, that is fine. The point I was making is that it generally costs more for a modern renovation, in part because most contractors still don’t know how to do it, therefor a specialty, and contractors who know how to do modern will charge a premium for that knowledge. Also because it involves being much more precise.
FortGreeneOfficiando to chime in:
First of, the house to the left of the open lot/proposed building is very different from the one shown. If memory serves me right, I think the actual house has metal casement swing windows from the 20’s, an L-shaped stoop and no cornice…am wondering if a deal was struck and the existing house next door will get a facade revamp…
Would be great if the new bldg could be super-insulated…probably won’t be anything more than the regular for new construction since it might eat into the interior width.
The bodega at the opposite end of Cumberland (corner of Greene Ave.) from this proposed building had to rebuild it’s outer wall. At first I thought they were just repointing and resetting as needed. In the end, they demolished and dumped the entire outer skin of facing brick and started putting in a hard, dark brick with a huge mortar line. UGLY. Work ground to a halt when the brick got nixed. It took a while, but the contractor got a decent brick from Glen Gery that mocks the brick on the surrounding bldgs colorwise, more or less. Not perfect but “okay”, I guess. The mortar line, though thinner than how they started out (and were forced to rip out), is still too thick AND, they’ve recessed the mortar line…very odd because the brick was originally that very flat brick with a very thin mortar line up to the brick surface.
BTW, not many people are aware that mortar does is not really used to “hold†brick together. It is actually used for leveling and sealing. If one can make or obtain very flat units, e.g. cinderblocks or modern brick, they can be laid in a bed of mortar on the bottom layer to bed them with each successive layer being set down without mortar. If this method is used, the finished wall is parged with a mortar like coating on both faces to complete it. Another BTW: Using modern brick (high fired, hard brick) that doesn’t breathe properly can lead to problems…you should always find a new brick (or any other material) that has the same hygro profile as the underlying material…that’s free advice if you ever have to go through the process.
Check out the Glen Gery site (www.glengerybrick.com) for some photos of recent examples of that species of Schloss Nightmare d’Amerique. Lots of overblown junk that will be untenable some day down the road. Some of it really ugly too. These are the oversized houses built these last bunch of years. Just too much. Did almost everyone lose all sense of reality the last 15 years?
Now…the two-story infill building on Cumberland across Lafayette Ave from where the new infill bldg will go was built with ugly modern brick–wrong color, surface striations, set in a pattern that does not match the nabe, cast cement lintels that are ugly…plus, it has a paved front yard for the garage which is part of the building. All-in-all, the whole effect is fugly, or at the least, the building looks very much out of place.
This new one *could* end up fugly…of course.
I wish the architect had looked around the nabe…could have mimicked the building on Carlton (same corresponding lot as the unbuilt on Cumberland). The Carlton house is a 5-story mansarded brownstone at the end of a long line of brick rowhouses similar (though a touch earlier I believe) to the ones on Cumberland. I wonder how the sidewall will be finished…brick too? I would imagine, if it *is* brick, it will be laid inaccurately and give those wavy, slightly psychedelic patterns so of seen on new constructions. The laborers who lay these walls often do not have the skills or know-how to drop lines and guides to keep the brick courses lined up.
Now…the brick quite possibly might be matched colorwise. It is unfortunate that the ground floor entry and tall basement floor has to look this way and that the window lines are all thrown out of whack from the block (BTW, this is one LONG row of brick houses all with the same window and door lines). Accessibility on the door issue…marketability on the ceiling height issue?…
The tower-like bloop at the top is ugly of course…It would be nice if it could be worked up as regular roof walk-out stairwell so it would not be so odd looking. [Obviously, a simply roof hatch would not do since the roof will be decked to up the sale price.] This bloop-thing will be highly visible from Carlton and Lafayette of the backyards of the Lafayette houses.. There are currently some nice overhanging trees that will end up being cut away for this construction…
An idea they should have thought of to mask the tower-y thing, would have been to create a peaked parapet on the visible property line side like the house that is in the corresponding lot on S. Oxford. You can still have a flat roof behind it but it would give the impression the roof is peaked and could be more attractive.
Also, like on Carlton with that other end house, to avoid the matching-brick issue, the proposed building might, just might, have been done in a “brownstone” coating…but maybe the LPC wouldn’t accept this since this part of Cumberland has no brownstoned building on it at all. The facing side of the street on this block of Cumberland is very, very eclectic. There are three narrow brownstoned buildings all the way down next to the Bishop Mugavero Senior Apts. (the old Brooklyn Eye and Ear Hospital). That’s it for brownstones.
With this proposed building, I’m sure they’ll get the cornice all wrong…they usually do. The new buildings in Park Slope on 7th Avenue look the architects got their degrees at P.U.
Don’t know why the rendering is so misleading. The big open area to the right of the proposed building is completely backed by a view of the First Presbyterian Church…not it’s nicest side but okay.
All in all, despite the noise, at least FINALLY, the MESSED up, broken up flags of the sidewalk will be dealt with. That lot is a hazard to walk in front of. Been getting progressively worse over the years.
One last thing, since the building will be taller than the one next door, would be swell if some solar hot water and/or PV panels could go in…that’s another thread.
guest at January 7, 2008 5:09 PM,
If they want the advantage of getting the 421a tax abatement on market rate housing they have to get the foundations completed before June 2008.
http://www.crainsnewyork.com/apps/pbcs.dll/article?AID=/20070619/FREE/70619011/1097
Alas, my bedroom overlooks the construction site. What do you think they mean by “break ground soon?” Next week? Three months? Two and a half years?
Left Hook: I would think (actually I know) that a conventional modern door assembly utilizes a hollow metal frame where the drywall “slots” into the back, concave, surface of the frame. No moldings required. Now, if you’re talking about one of those fussy situations where the architect wants to see a pristine reveal between the frame and drywall both of which are in the same plane, or the equally prissy but increasingly popular (and amazingly impractical) idea of having a recessed base on walls, then I’d agree with you, but I don’t think the typical residential job gets into using “starchitect” details like that.
Obviously the amount of money you can spend trying to match new bricks to look old or on a grand mahogany crown molding can be endless. But if you compare the construction cost of framing a traditional door that uses molding to cover the transitions to framing a modern door without molding or using a decorative aluminum channel, it will be considerably more expensive to install a modern door. How much you actually spend on the materials can be endless for either modern or traditional.
There are a number of old brownstone type buildings (be they brownstone, brick, or limestone) around that were built as multi-unit buildings, usually 4-unit (one per floor.) You can spot them because the first living floor is raised above a stoop of only a few steps (over a true basement, with no “garden” level living floor). The apartments tend to be 3-bedroom apartments with a dining room. They are built much deeper than single-family brownstones, which allows for more interior rooms (the usual brownstone floor 4 rooms, plus 3 extra rooms in the interior.) The interior rooms tend to be rather dark (except on the top floor, where skylit shafts bring in light), as they get light only from airshaft windows and what comes from the adjacent windowed rooms, which are often connected by pocket or french doors with windows to let light into the interior rooms.
Having lived in one, I wouldn’t copy the old layout if redesigning one. The seven rooms tend to make for many small rooms. They don’t suit modern living, where the original kitchen was in the smaller back room, and the bedrooms originally were interior rooms with only airshaft windows.
Most useful for modern tastes are those where the kitchen has been moved forward to be near the living room, and the back rooms are bedrooms (more quiet than sleeping on the street.) Many have closed off the aishaft windows, as they aren’t really sought after these days. Most spacious are those where some of the small rooms have been combined so the space isn’t as cut up. Though I’d be very surprised if they do anything inspired with the interior layout when building new buildings like this.
Agreed, brick never looks good new (or not the red bricks anyway), but it starts to look better over time as it acquires a bit of dirt.
What bugs me about the finishings in the new construction is not whether they are modern or traditional – but that they tend to be poor quality craftsmanship. I just want something I don’t have to look at the shoddy mistakes in.
While I like the old brownstone look, I’d be happy with new construction that was “modern” – devoid of details like wood trim, crown and otherwise, medallions, etc. – as you can always add that stuff if you want – it is basically decoration – or you could go with a modern look, whatever your taste. But it would be nice if the walls weren’t noticably crooked, and didn’t have gaps where they meet, and if the rooms weren’t cut out of the space in awkward configurations.
guest at January 7, 2008 12:25 PM wrote:
“I believe they will have to put a handicapped accessible entrance in front here.”
Isn’t that why the entrance door is at sidewalk level instead of up a stoop? If, on the other hand, you’re questioning the door width then I would agree it looks a tad narrow.