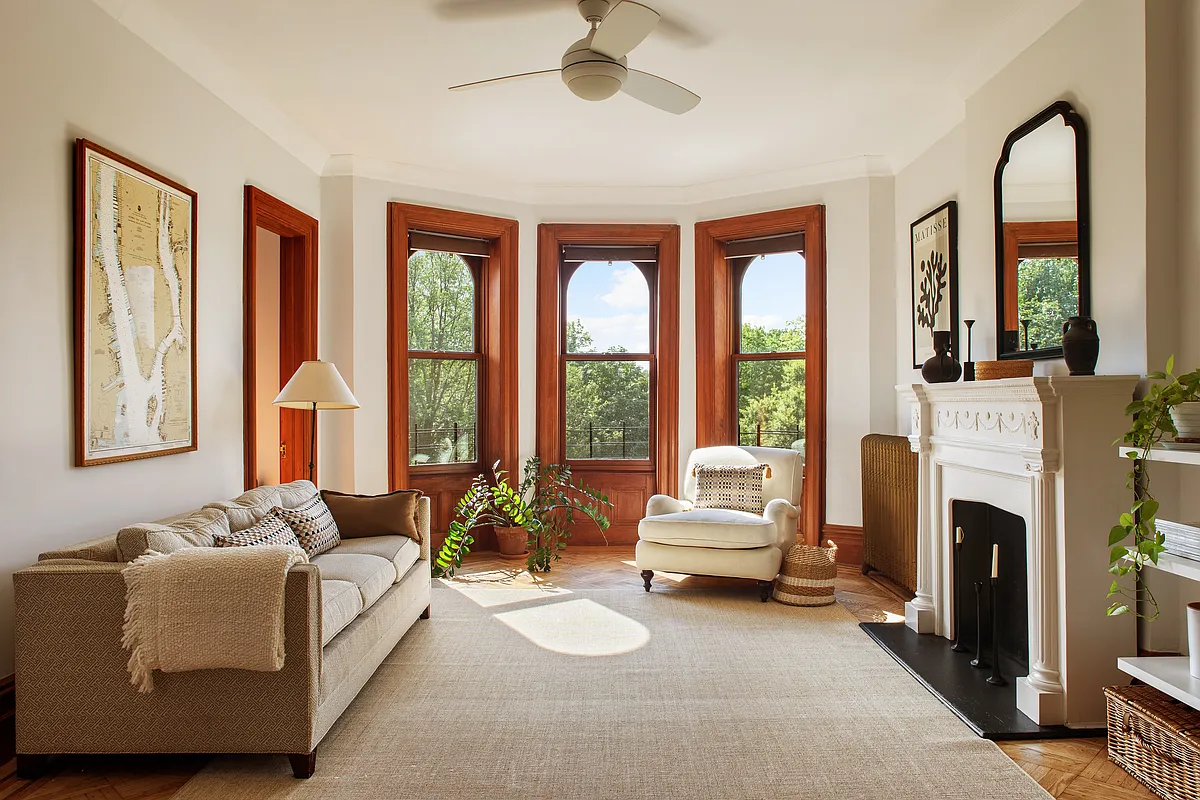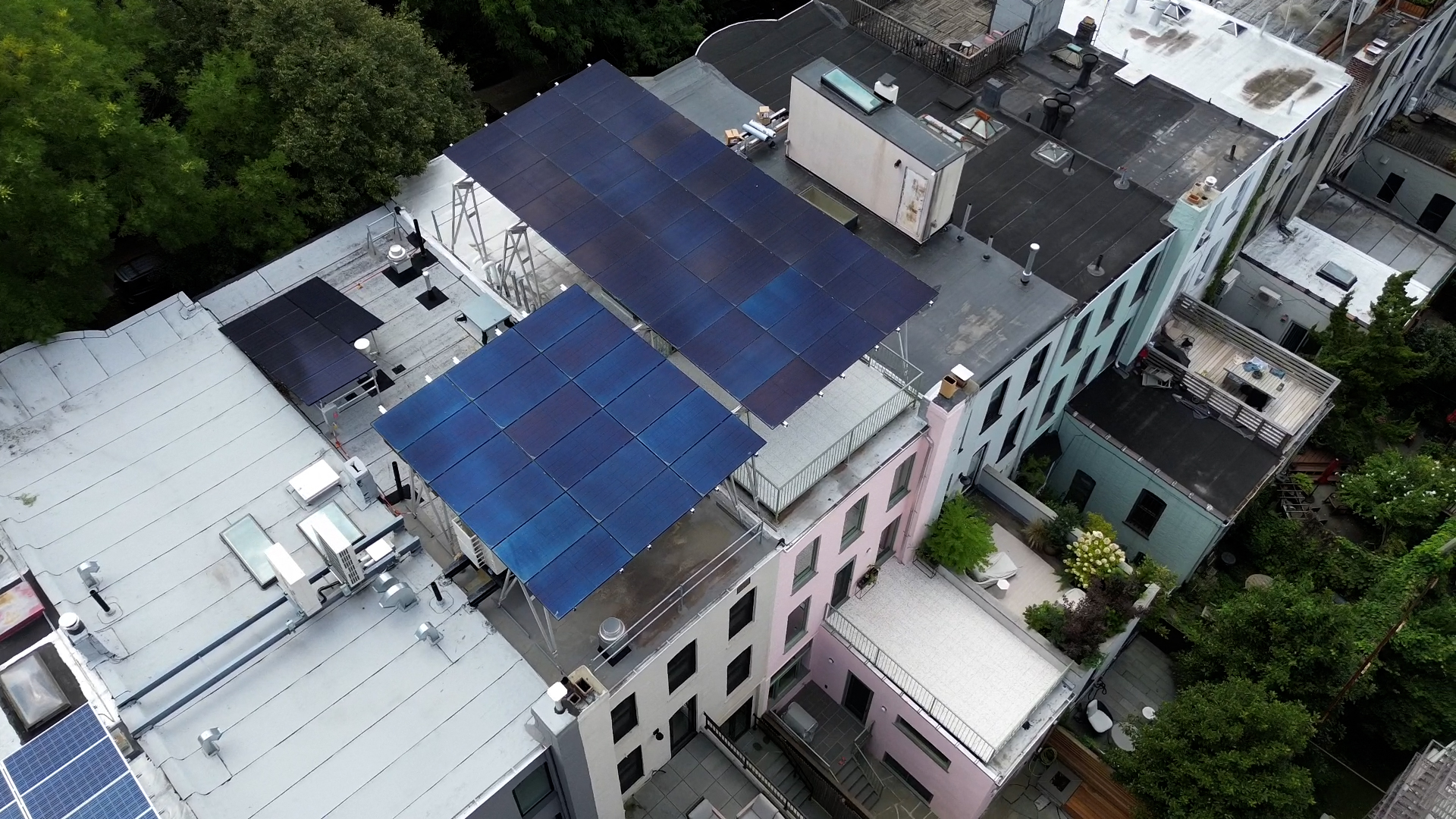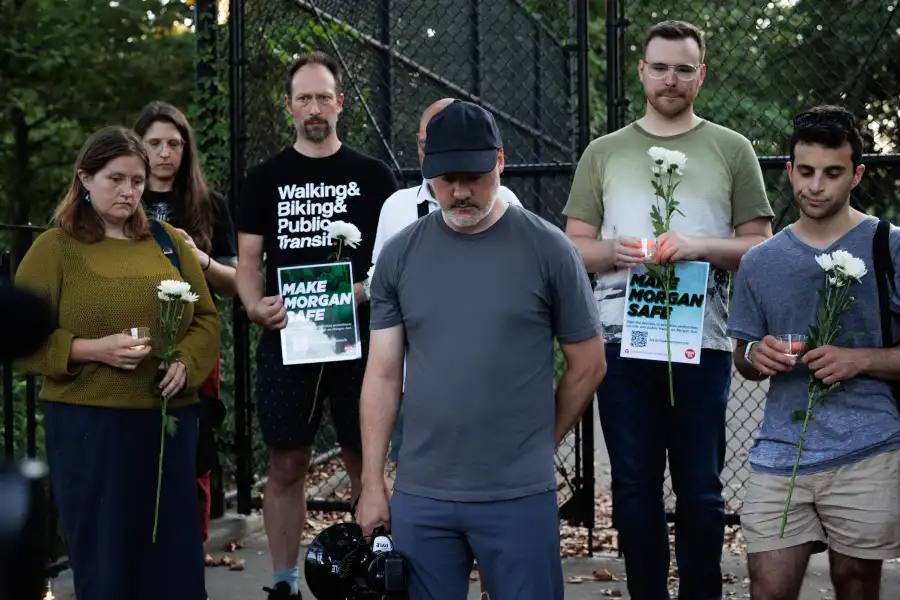Scarano Master Plan for Hall Street
We’ve got no idea if this is a purely intellectual exercise, but there’s a massive, almost futuristic master plan for the entire block of Hall Street between Park and Flushing Avenues on the Scarano website. “The concept for this project,” according to the site, “was to create a linear promenade that could visually unify hall…

We’ve got no idea if this is a purely intellectual exercise, but there’s a massive, almost futuristic master plan for the entire block of Hall Street between Park and Flushing Avenues on the Scarano website. “The concept for this project,” according to the site, “was to create a linear promenade that could visually unify hall from Flushing avenue to Park Avenue, and conceptually relate it to the lively, booming Myrtle Avenue.” To see the plans, go to the commercial projects page of the Scarano site and click on the second image in the top row. Anyone know if there’s any chance of this getting built or who the developer behind it could be?
Homepage [Scarano Architects]





lostinbrooklyn,
It works now–In got an error message this morning.
Bob Marvin,
PS. Got in just fine. You have to click on the icon to get the flash pop-up of the project 🙂
“Bringing life to a desolate industrial block is always a challege.”
That’s “challenge!”
First, someone over at SA has to learn how to use a spell checker…small point, but annoying. I understand English is not the first language of the bevy of his Pratt grads, but come on…
Mostly, out of the above opening quote about the project, Mr. S could substitute “desolate industrial block” for his normal “desolate residential block,” as he has done all around Brooklyn.
What part of our fair Boro does Mr. S, and his crack team, feel is NOT blighted, desolated or “unsafe” (another adjective used, this one spelled correctly)?
Perhaps just areas that he has already liberated with his “iconoclastic” designs and urban planning?
Food for thought for all you fellow bloggers, pro or con Mr. S’s philosophy, business practices (and partners) and architectural/planning style.
They seem to have blocked access to information about this project (or maybe it’s just that too many users have tried to see it).
It is my understanding that both the Department of City Planning and the Board of Standards and Appeals intend to keep the area for manufacturing.