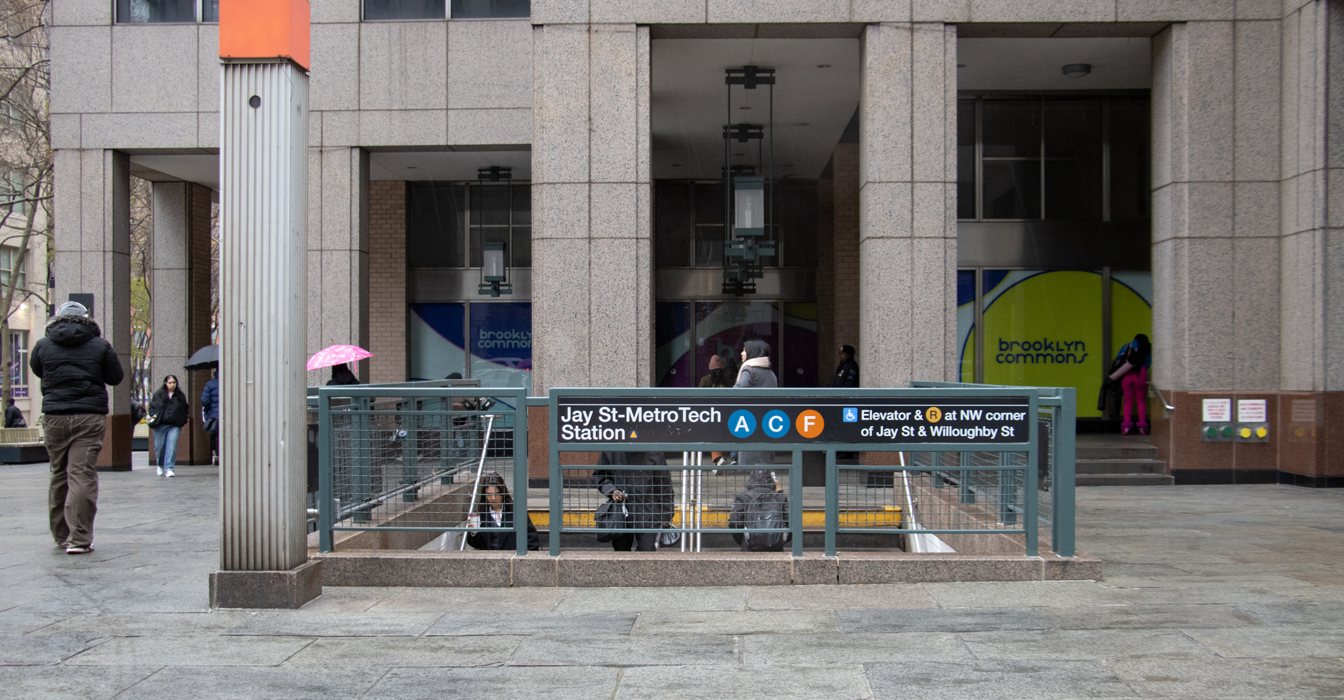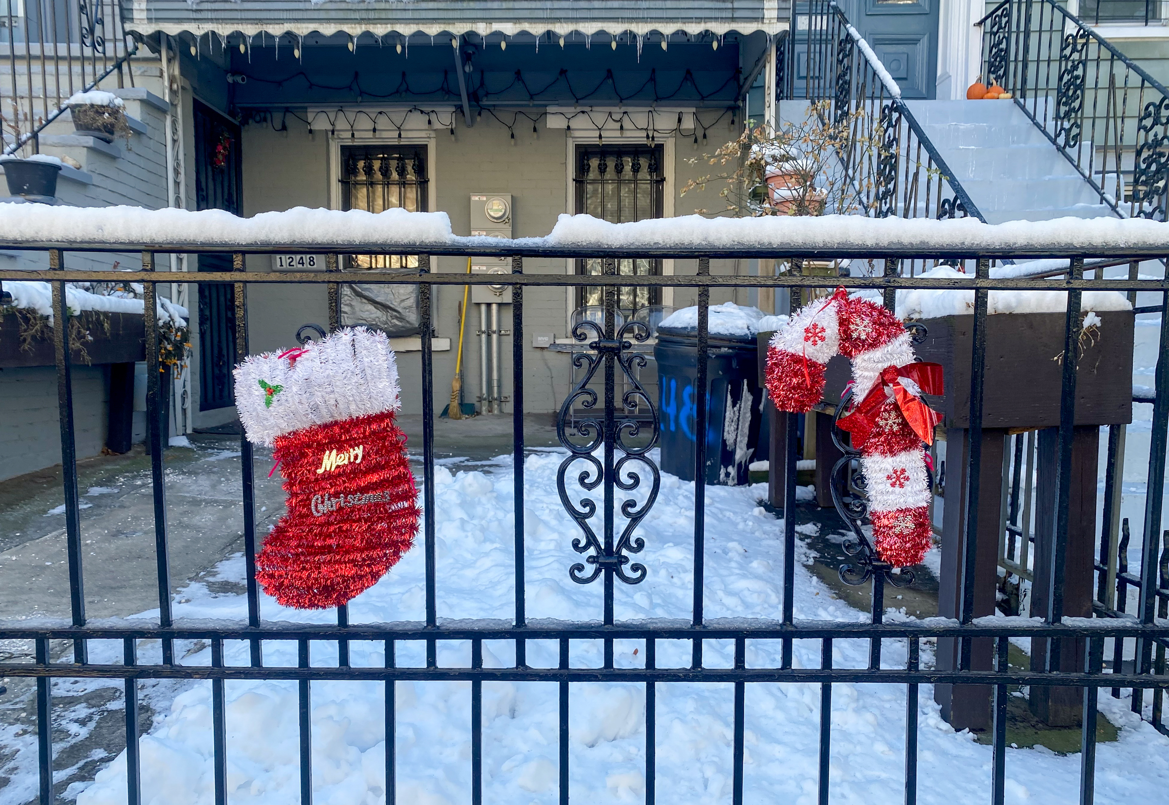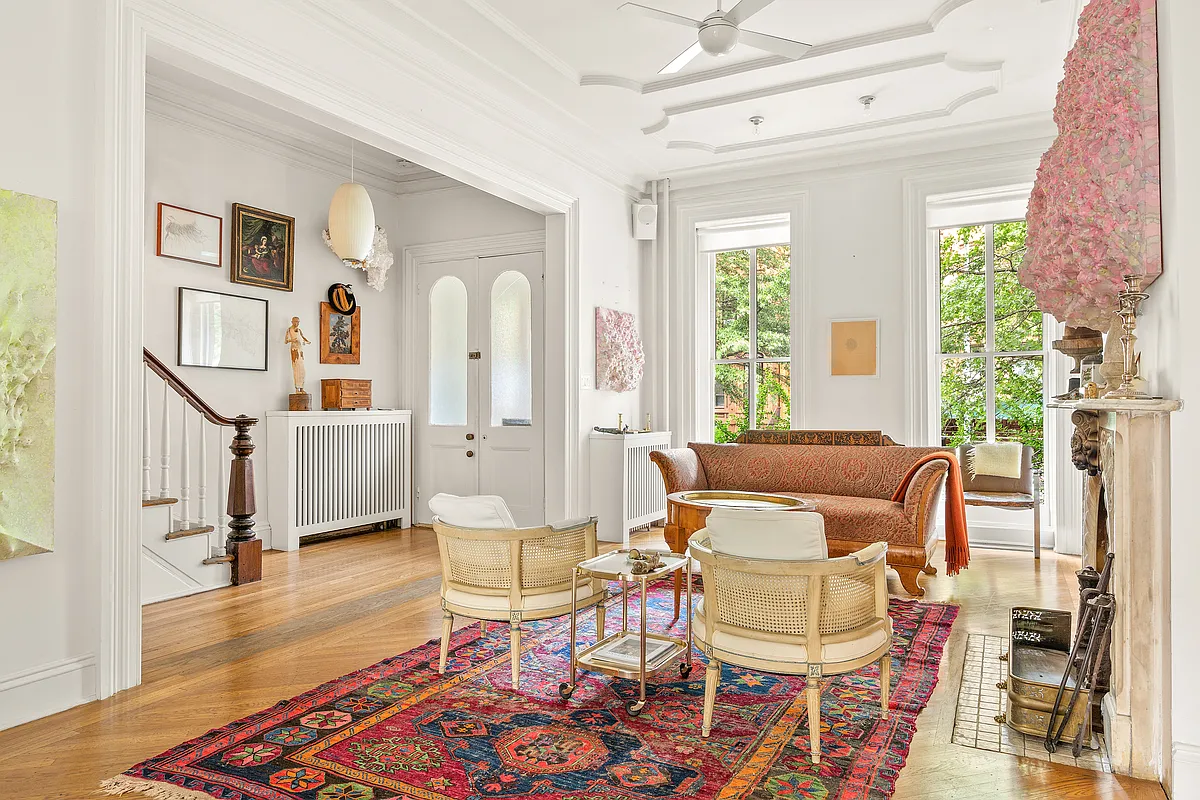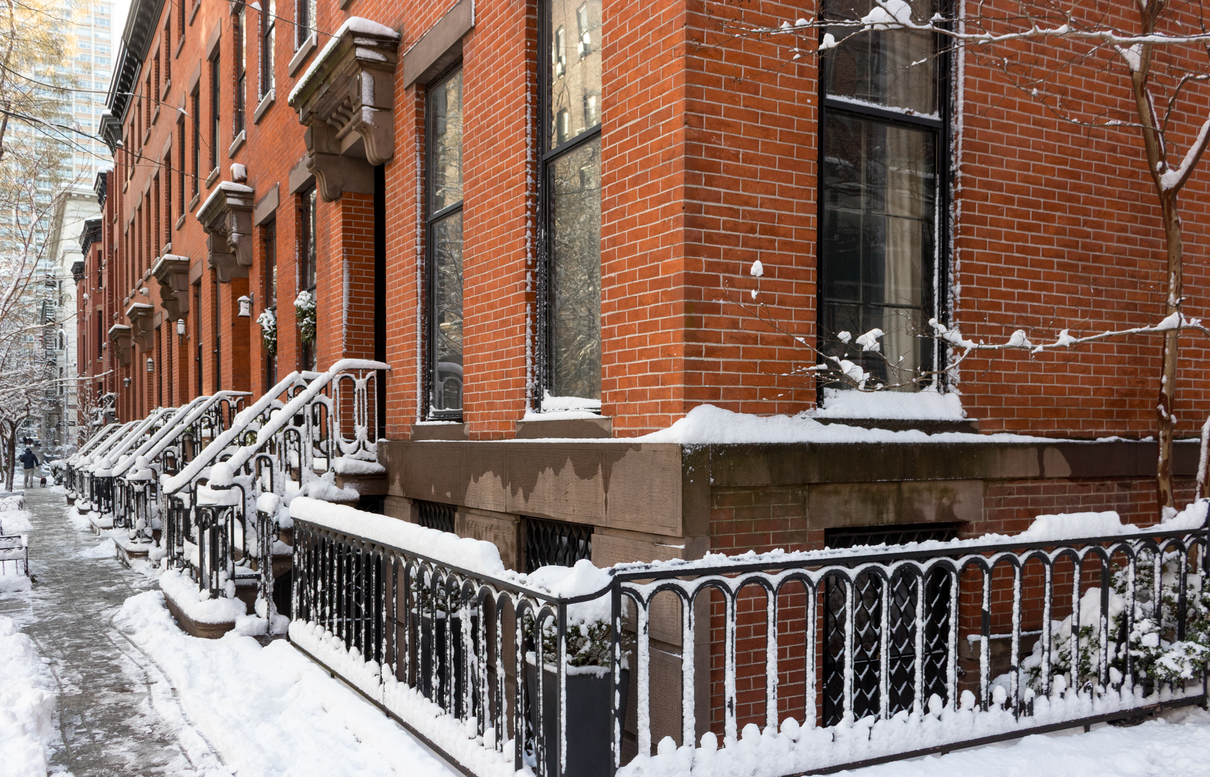Prospect Ave Hotel Opponents Will Not Go Gently
Last week the chair of Community Board 7’s land-use and landmarks committee wrote a letter to the would-be developer of the 11-story hotel plus parking additions to the Grand Prospect Hall site on Prospect Avenue between 5th and 6th avenues. The letter, which is reprinted on the jump, details community concerns about unanswered questions regarding…


Last week the chair of Community Board 7’s land-use and landmarks committee wrote a letter to the would-be developer of the 11-story hotel plus parking additions to the Grand Prospect Hall site on Prospect Avenue between 5th and 6th avenues. The letter, which is reprinted on the jump, details community concerns about unanswered questions regarding the project, such as how deep a dig is permissible. It also requests that the developer conduct environmental impact studies and release an “Executive Summary of the zoning.” Finally, it advises the developer to sign up for south_south_slope@yahoogroups.com “so you can follow the continuing community debate concerning your proposal.” Brownstoner would also like to take this opportunity to advise the developer to drum up some renderings that look like they cost more than $5 to produce.
Opposition to Prospect Hotel Mounting [Brownstoner] GMAP
Renderings, Details Revealed for Prospect Hotel [Brownstoner]





On streetsblog today as well http://bit.ly/gIY7Fj
“Brownstoner would also like to take this opportunity to advise the developer to drum up some renderings that look like they cost more than $5 to produce.”
Or even more $5 renderings, just so we don’t have to look at the same image for weeks.
You’re right Denton. The CB7 letter is rather embarrassing.
As long as we’re drumming up a better rendering, someone could have proof-read that CB7 letter for mistakes.
At the time of the public presentation GPH was asked about the possibility of lowering the overall height of the building by placing some of the levels below ground. There was an engineer/parking consultant in attendance who was part of their ‘team” and had designed the garage layout as presented that night. Architects routinely rely on these specialized professionals to design parking garages.
It was mentioned that they considered the option of subsurface parking but that they feared the potentially hazardous results of excavating so close to the Prospect Expressway. (The Prospect is sunken at least 30’ as it passes in front of the GPH) There was also their fear of undermining the neighboring properties foundations along 5th Avenue as well as the added cost. No boring tests have yet to be performed, so there are still a lot of questions to be answered.
I suggest that the Architects/Engineers/Developers and the adjacent property owners take a long hard look at the disastrous 406 15th Street parking garage (3 subcellar levels) excavation to get an idea as to what pitfalls await them.