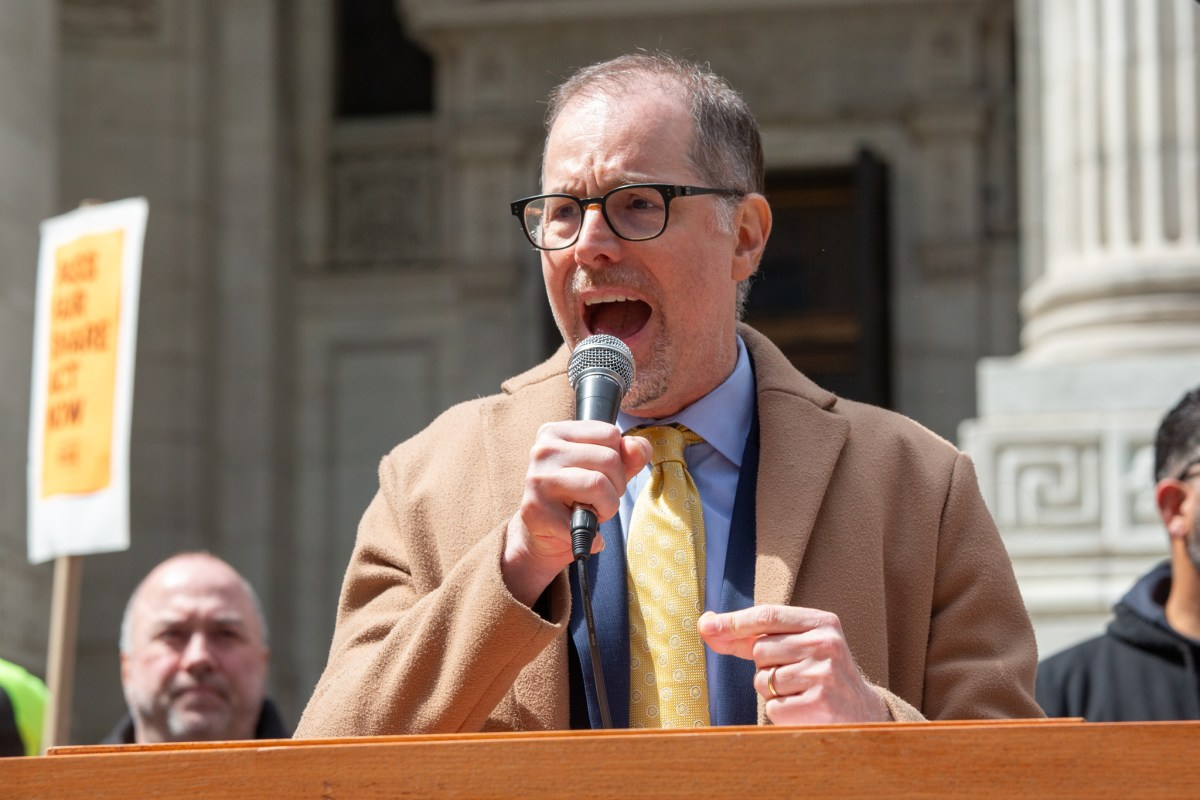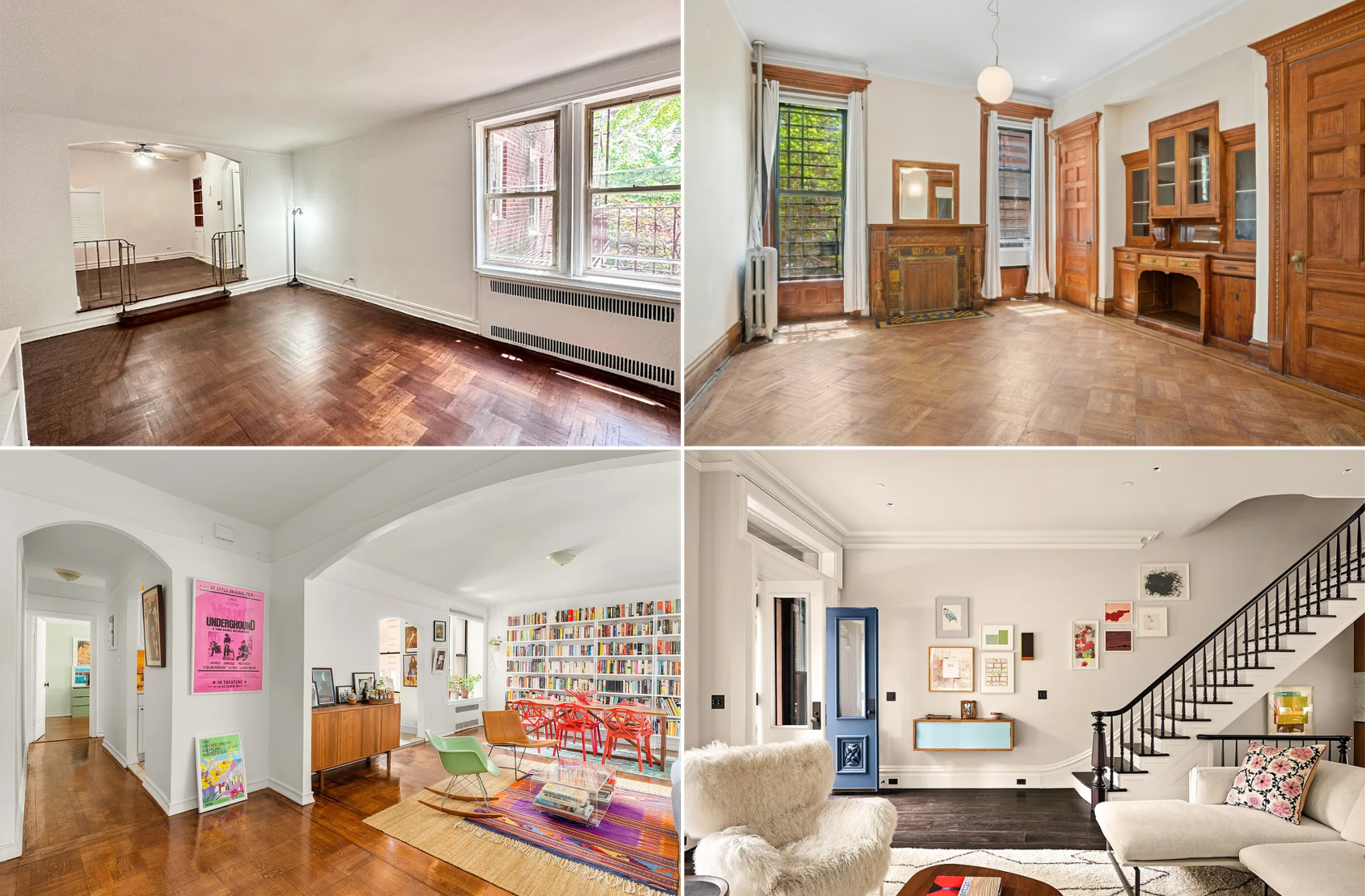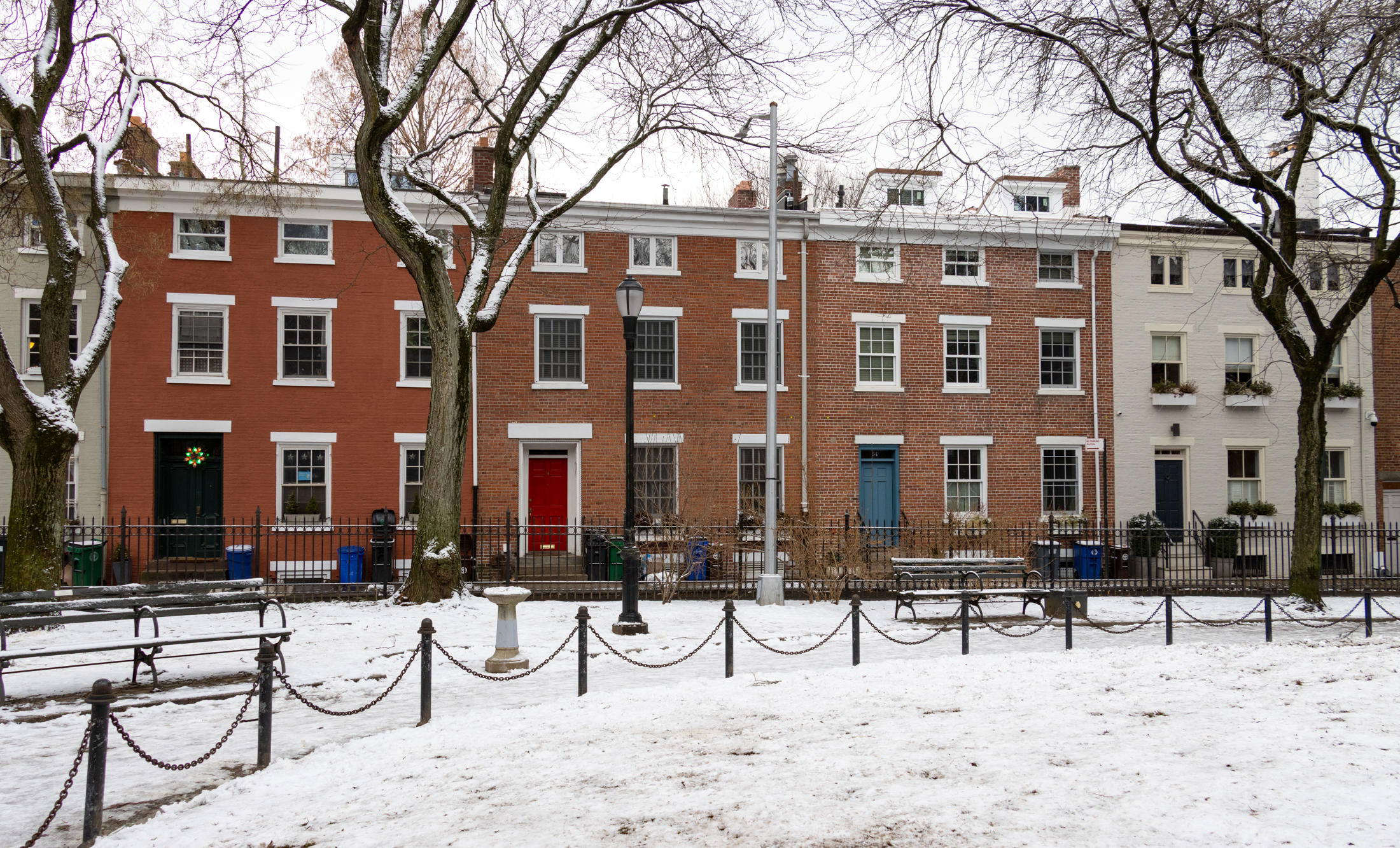NIMBY: What to Do About Rear Additions
We hear there’s a definite lack of consensus about the proposed three-story extension at 362 Adelphi in Fort Greene. The addition was narrowly voted down at last week’s community board meeting so now it’s off to Landmarks with one strike against it. We’re not sure what the criteria are to assess a proposal like this–we…
We hear there’s a definite lack of consensus about the proposed three-story extension at 362 Adelphi in Fort Greene. The addition was narrowly voted down at last week’s community board meeting so now it’s off to Landmarks with one strike against it. We’re not sure what the criteria are to assess a proposal like this–we can’t imagine a situation in which neighbors would not be opposed to an extension. We’d guess the issue boils down to the extent to which the proposed addition compromised aesthetics as well as light and views. As we understand it, though, in the end community board votes don’t actually mean very much. That true? GMAP





A whole can of worms. LPC looks specifically at the local condition – specifically at the block and more specifically at your side of the block. We just got shot down on an addition in PS. Ultimately the rules are so generic and subjective, until you have been through the process before, you don’t know what the rules are until it is too late. I suppose it is unfair to say that they make it up as they go along, but that is what it feels like. Since people now understand the value of their old buildings, even outside of landmarks districts, there is less for the commission to rule on. they have therefore expanded their scope to the rear yards – the “green space,” which has now been deemed precious. I am in favor of the lungs of the city, but row houses in general are lower density than most of Manhattan. the addition that we were doing would have helped to bring the whole house up to energy star performance. Ultimaely, if you have political clout you can get anything done. How is the Morgan Library expansion preserving? And tearing down that building on the Brooklyn waterfront? Tell me that would happen if it were privately owned.
I am personally annoyed by the opacity of the process. All landmark districts should be black holes in the zoning maps. Just because a house is in an R6 or R6B zone means nothing. The owner of the house has no right to use the property as the zoning allows.
Some of the other postings are correct. they do not like full width additions. they do not like 3 story. they like to see the existing rear facade preserved to the greatest possible extent.
Looking at a satellite photo for this, it looks like there is already a full height full width addition. there are also a plethora of existing additions and the green space is already significantly compromised. however, none of this means a whole hell of a lot right now. they seem to be on a tear about this issue. good luck.
They removed the sidewalk shed from the front of the new building on Grand between Lexington and Greene, and the entrance doors look a lot better than I expected.
Rules for rear yard additions
(as far as Landmarks anyway) are here.
CB’s mean little.
http://www.nyc.gov/html/lpc/downloads/pdf/pubs/rules.pdf
Comunity Board actions are only advisory to LPC; usually a spokesperson gets up, reads the vote and/or suggestions to the proposal, and it gets put in the building/application file at landmarks.
As for rear-yard additions, LPC has rules about them. You can request a copy from the agency. I worked there for several years and found that the agency was begining to re-think their approval process. That is, they used to approve rear-yard additions pretty regularly but have started to pull-back a bit. They are concerned with visibility from the street, but mainly with removing the entire rear facade of a building. They much prefer 2 story additions because the rear cornice/roof line is saved. They also are not into full-width rear yard additions. They like it to be set-in a bit, or even just a half-addition. But let me tell you that there are dozens of RYAs that are approved at staff-level (they don’t require a public hearing/community board reveiw) all the time.
M. Norwid – My architect does the basic drawings, and I flesh out the drawings and do all of the legwork with Landmarks. I’m definately not an expert, but I have had some luck with them. There are a lot of architects that will do the DOB filings and the LPC work, but it tends to be pretty expensive. I know of one or two that have been recomended to me, but I have not used personally. I can answer any questions you might have, or give you the name of the architects if you like.
Greene House – I don’t know ltjbukem, why plant shrubs and let them die from lack of water (that’s what it looks like). Why have bricks missing here and there (some of them look as if they are broken or have been knocked off the corners of the building). If this is standard, I find that odd, and would be pissed if my new building already needed some external (albeit cosmetic) repairs or finishing work when it has been months since the construction teams have been there.
Shahn –do you have a landmarks expediter/consultant, or does your architect do all the legwork with landmarks? Either way,is there anyone you’d like to recommend? I’m beginning the process of looking for people to work on my landmark house. I’m kinda overwhelmed.
Community Boards have no binding legal authority. Their influence depends to a large extent on the resources available to the community, and there legitimacy derives from their position as a sort of community ombudsman.
i’ve been wondering too about the Greene condos. why hasn’t it been finished??