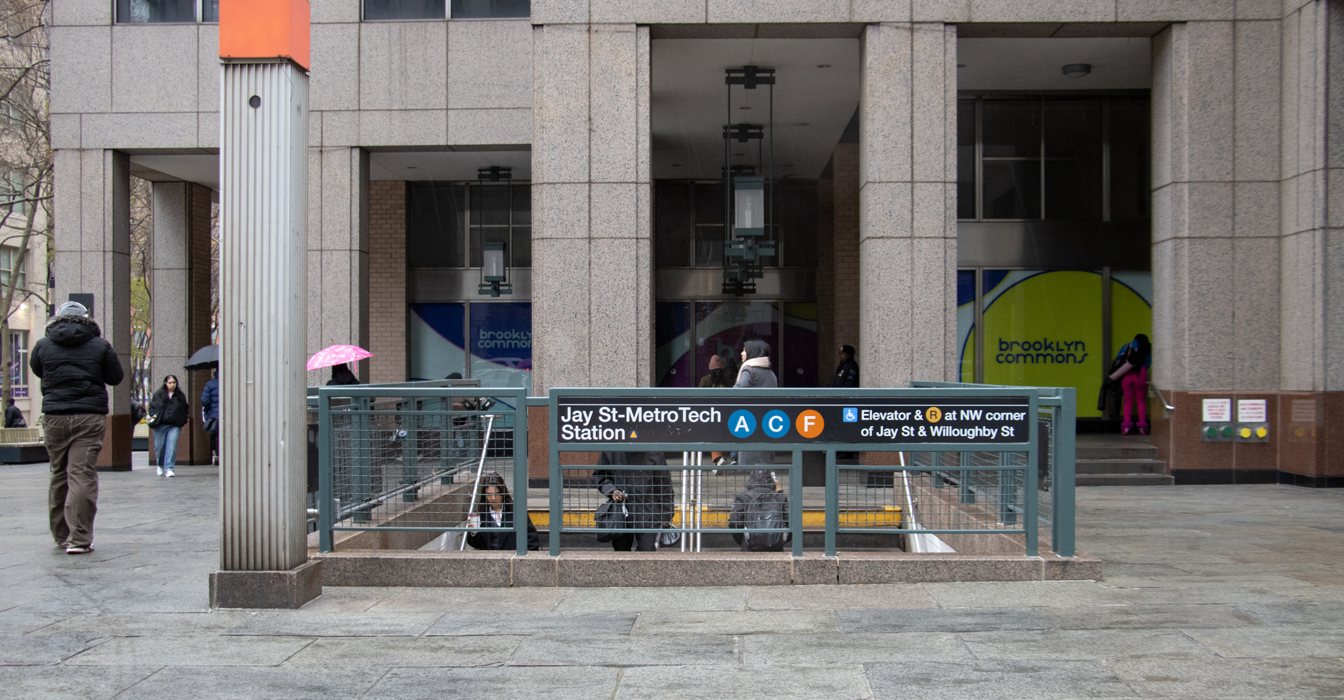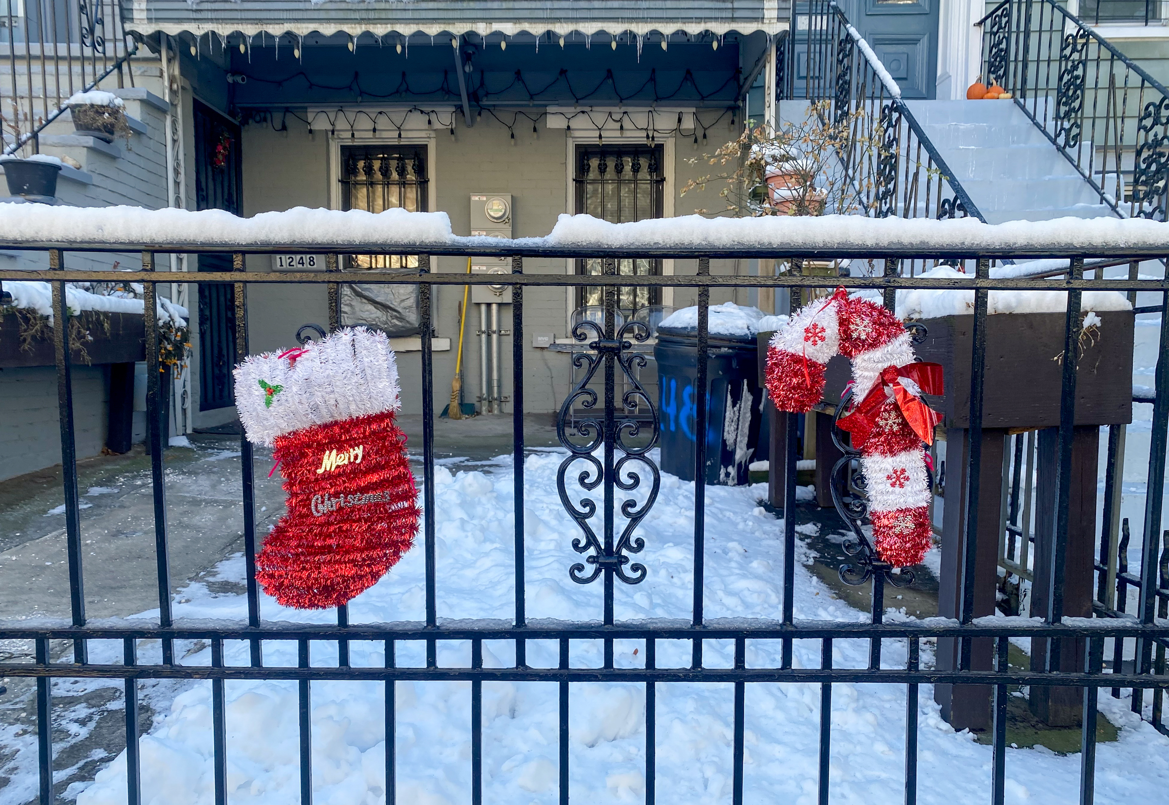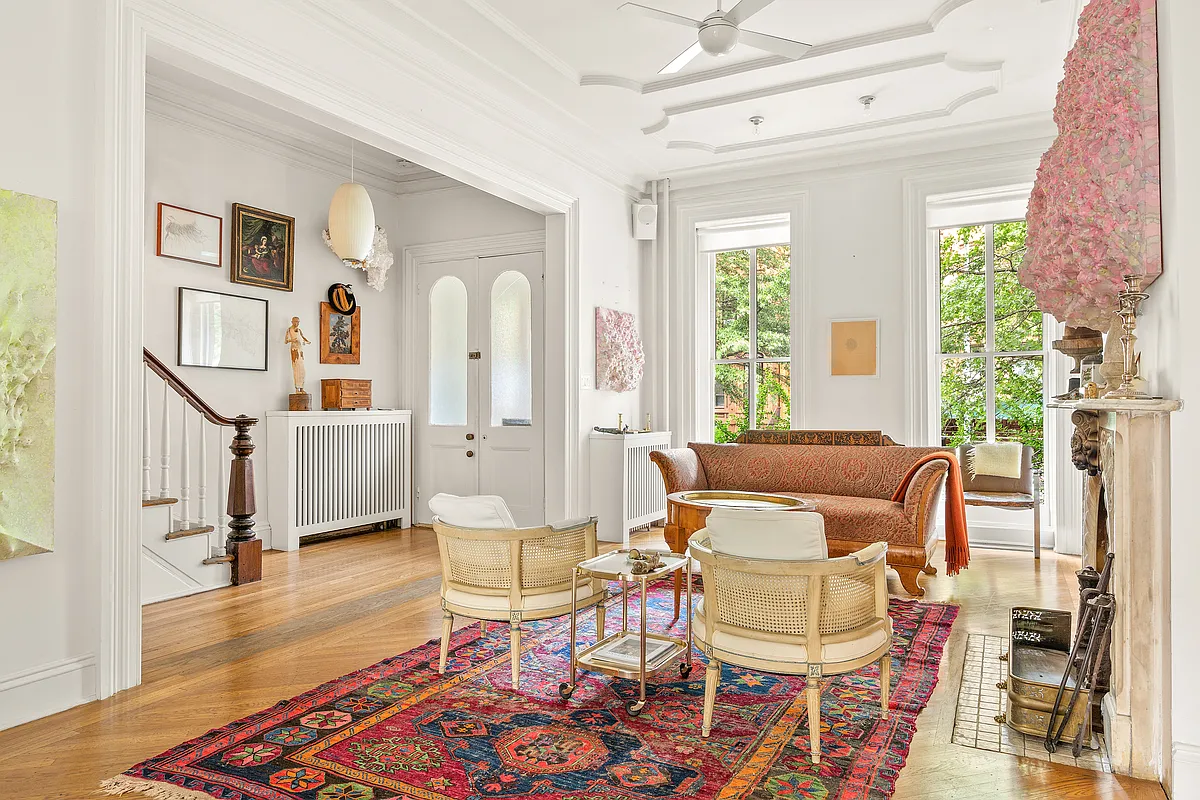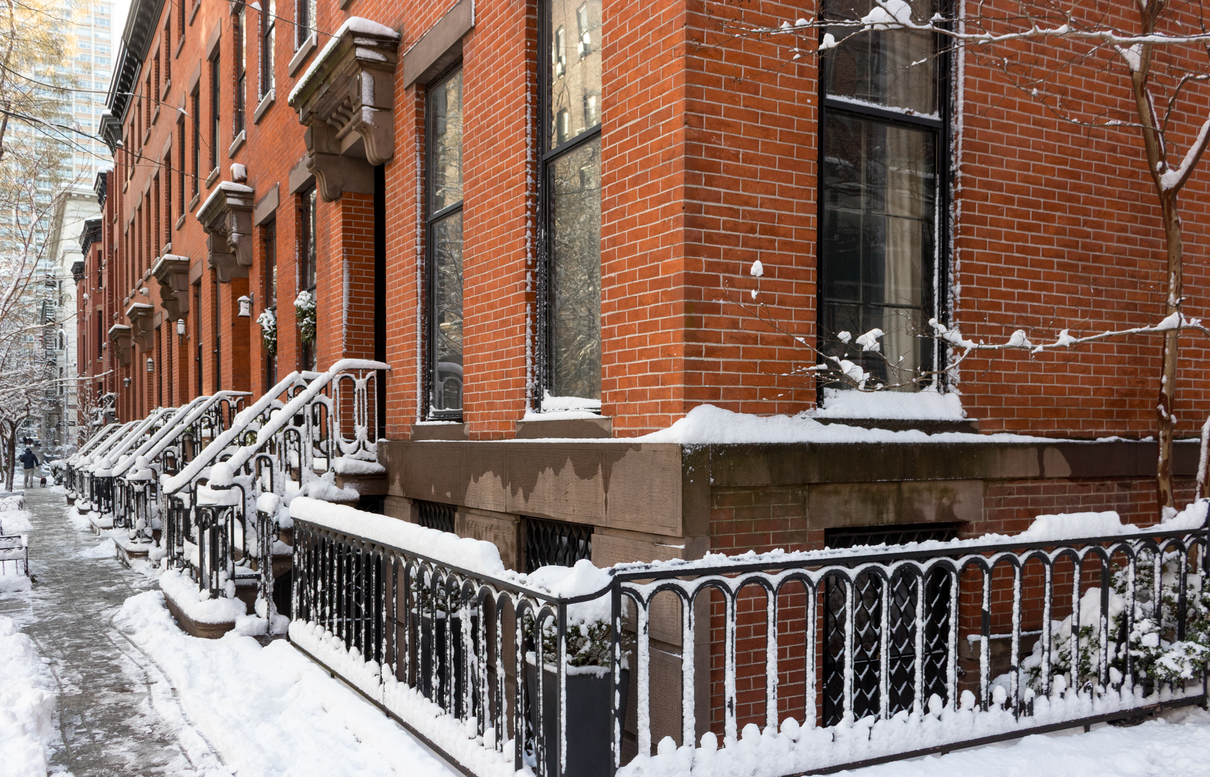Inside Third & Bond: Week 103
The clock is ticking this week as the Hudson Companies bloggers get ready for their first open house. Less than a week until we invite members of the press to come in and see what we’ve been up to the last few months. Barely more than a week until our first open house. Will we…


The clock is ticking this week as the Hudson Companies bloggers get ready for their first open house.
Less than a week until we invite members of the press to come in and see what we’ve been up to the last few months. Barely more than a week until our first open house. Will we be ready in time?
Back in April, we asked Kiska to have the model units ready by mid-August. There was a lot of push-back as the summer started and things were taking longer than expected. We agreed that Labor Day was a more realistic timeframe at that point and still kept us on a decent timetable. Then the day slipped to the 15th, the 25th, and now we fully expect to be running the last dust rag and straightening the last picture frame just before the first guest arrives.
There are consequences of doing work out of sequence…
A few years ago we would have run sales out of a rented storefront nearby with some big renderings and maybe a bathroom or kitchen mock-up. The push to sell would have started about the same time as construction. The construction work would have proceeded without breaks in sequence all the units in a given building would be undergoing the same wave of work at the same time.
Then the big R started to come into focus and we knew that pre-selling condominiums that could not be seen or touched would be tough. As the recession unfolded we were even more certain that buyers would need a real apartment with finishes and views to consider and that they would need to visit a couple of times before making the purchase decision. Given that buyers no longer were snatching up a unit at first glance, we wanted to have a buffer between construction completion and the buyer’s initial look. Completion is expected in spring 2010 so kicking off sales in fall 2009 seemed about right. Add to this juggling act that just this month we’re starting to hear that home prices are stabilizing in the rest of the country, if we’d started with the models any sooner the market might not yet be in the mood to buy.
Doing the sales models now is complicated because it divides the construction team’s attention: in two units they have painters putting on finishing coats and Pratt faculty unpacking furniture, in 42 other units they are putting in HVAC shafts and hanging drywall. In one breath they are calling the door supplier to demand that hardware for 10 installed doors be shipped priority and in another breath asking for the supplier to hold off on shipping 200 doors that aren’t needed yet on site.
Everyone is really coming together to push through the last set of details. It’s just that there are so many details! It doesn’t help that we’ve added light fixtures, changed cabinetry and a few other tweaks mid-stream. For example, the first floor bathroom in the 3+ bedroom garden residence only had a light above the shower and a light next to the sink. Even though the tile is light in color, the two light fixtures weren’t enough. So, the sheetrock had to be ripped up and the electrician brought back. There were also a few damaged items that had to be fixed. Someone put a heater down on the new hardwood floor and left scorch marks. The marks are pretty well gone as is the yahoo who did it.
One of the huge benefits of doing the model units is that we’ve figured out to execute certain details that weren’t either easy to draw for the field or impossible to know about except in the field. Tomorrow, Rogers Marvel Architects will come through and do a punch list of items to change for the rest of the units. One example is the wooden banister for the duplex stairs. We don’t like the way it turns down from horizontal to sloped. It’s a tiny thing and possibly something buyers won’t care about. But we’d like it to be done differently so we’ll change it for the other duplexes now and come back to this one later.
 Adding to the stress of getting the finishes complete is doing it during the work of furnishing. Bringing furniture up stairwells results in scratches to hallway paint, despite best efforts. Fixing wood floor marks means some sanding and thus dust near the furnishings. It’s like that awkward dance performed by two people heading in opposite directions when they each try to get out of the other’s way but inadvertently step directly into it.
Adding to the stress of getting the finishes complete is doing it during the work of furnishing. Bringing furniture up stairwells results in scratches to hallway paint, despite best efforts. Fixing wood floor marks means some sanding and thus dust near the furnishings. It’s like that awkward dance performed by two people heading in opposite directions when they each try to get out of the other’s way but inadvertently step directly into it.
In this week’s photo, you can see that Pratt has delivered much of the furniture and hidden it under sheets. We admit to having peeked beneath the covers. But we’re keepin’ mum about what we saw. (What’s striped and angled and smooth all over?) Some of the artwork produced by the Pratt community is up on the walls and is provoking conversation between the construction workers. Looking forward to soon hearing the response to some of the more unusual pieces from more viewers. For now, we are a busy, busy work in progress
Inside Third & Bond: Weeks 1-101 [Brownstoner]
The complete offering terms are in an Offering Plan available from Sponsor. File No. CD080490. Sponsor: Hudson Third LLC, 826 Broadway, New York, NY 10003.





not sure i’m digging the kitchen
Sorry. URL: http://matp-matp.blogspot.com/
Maybe while the press is doing their walkthrough one of them could ask a Hudson rep if they’ve changed the way they’d been writing renewal leases for people with preferential rents at Cobble Hill Towers. But just in case they don’t.