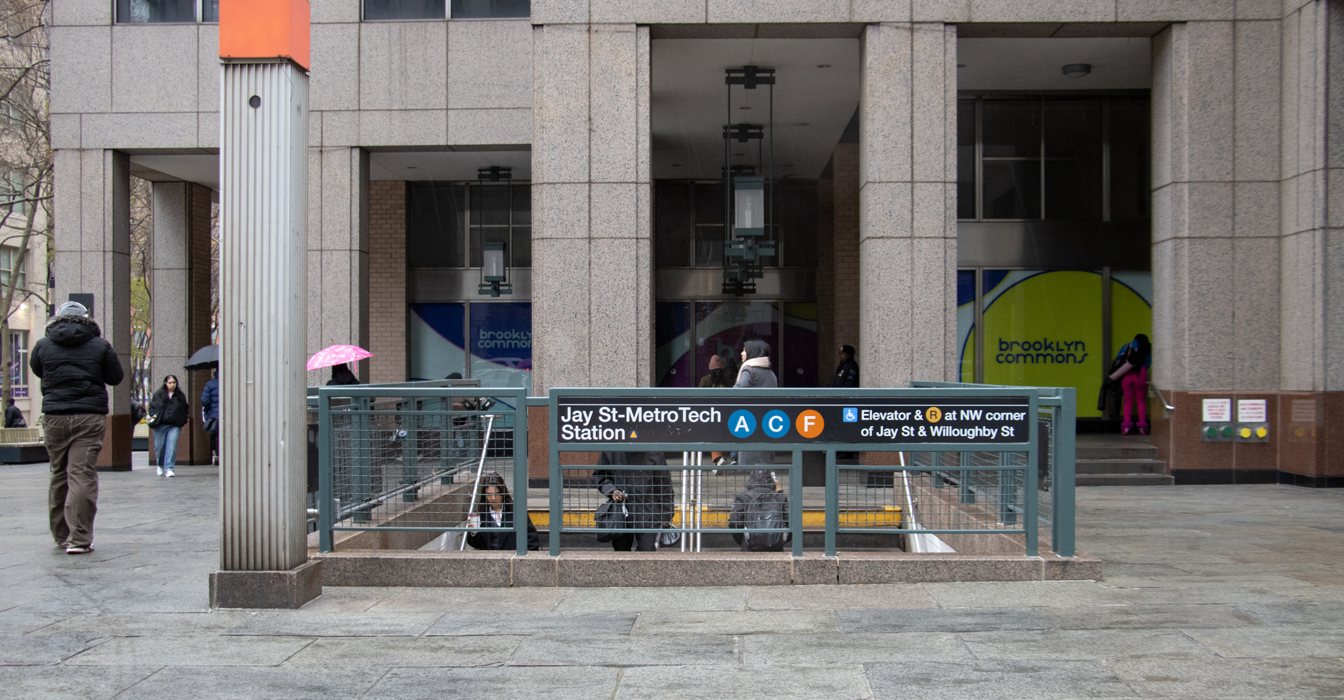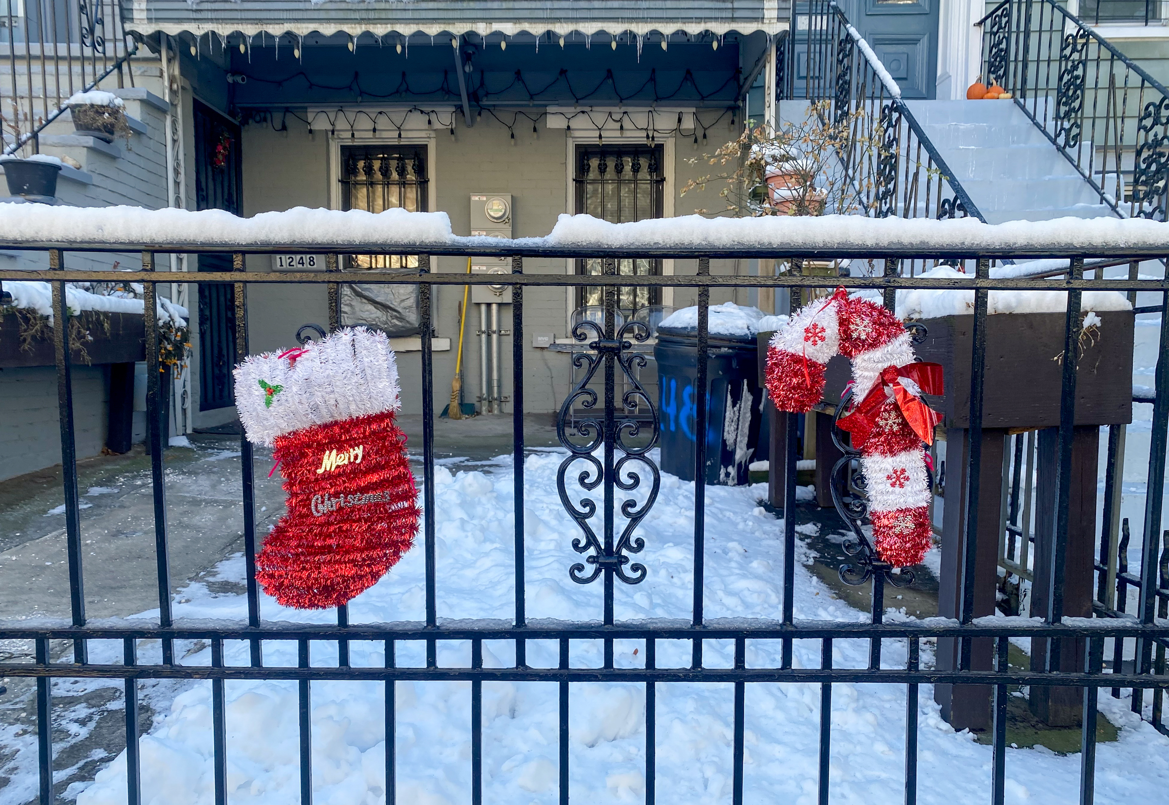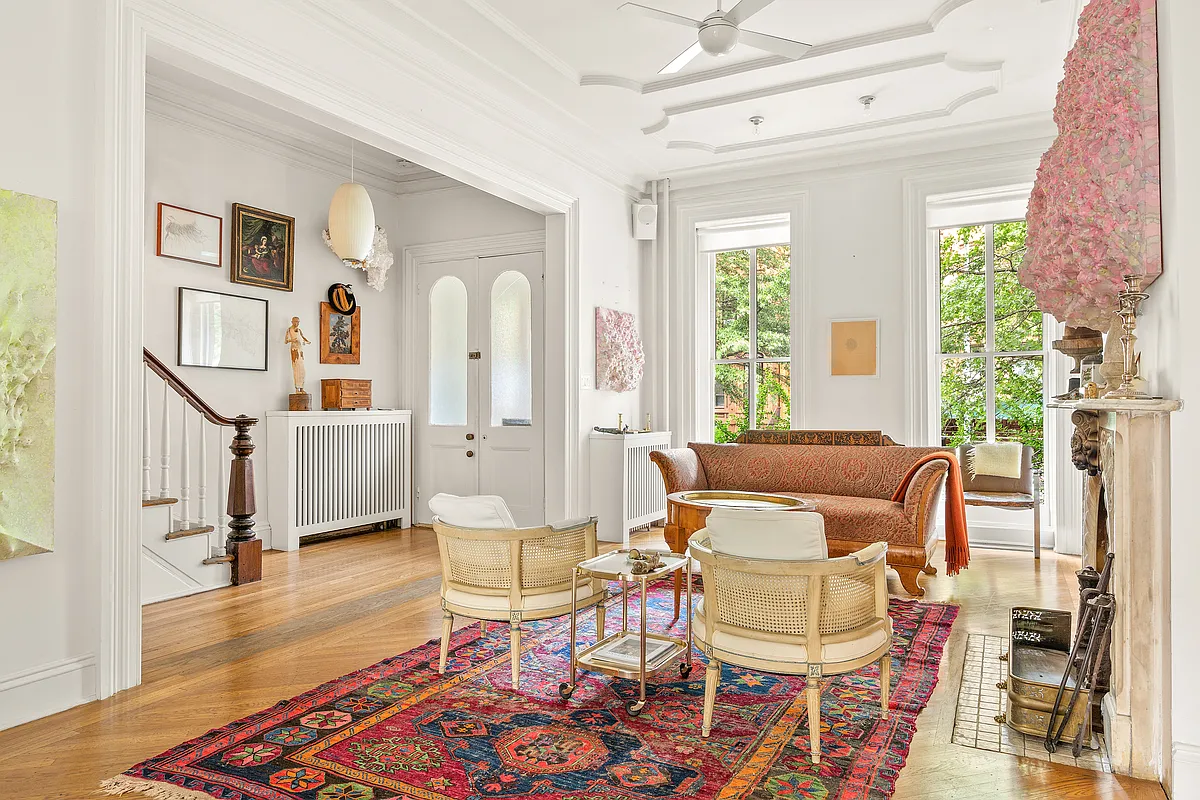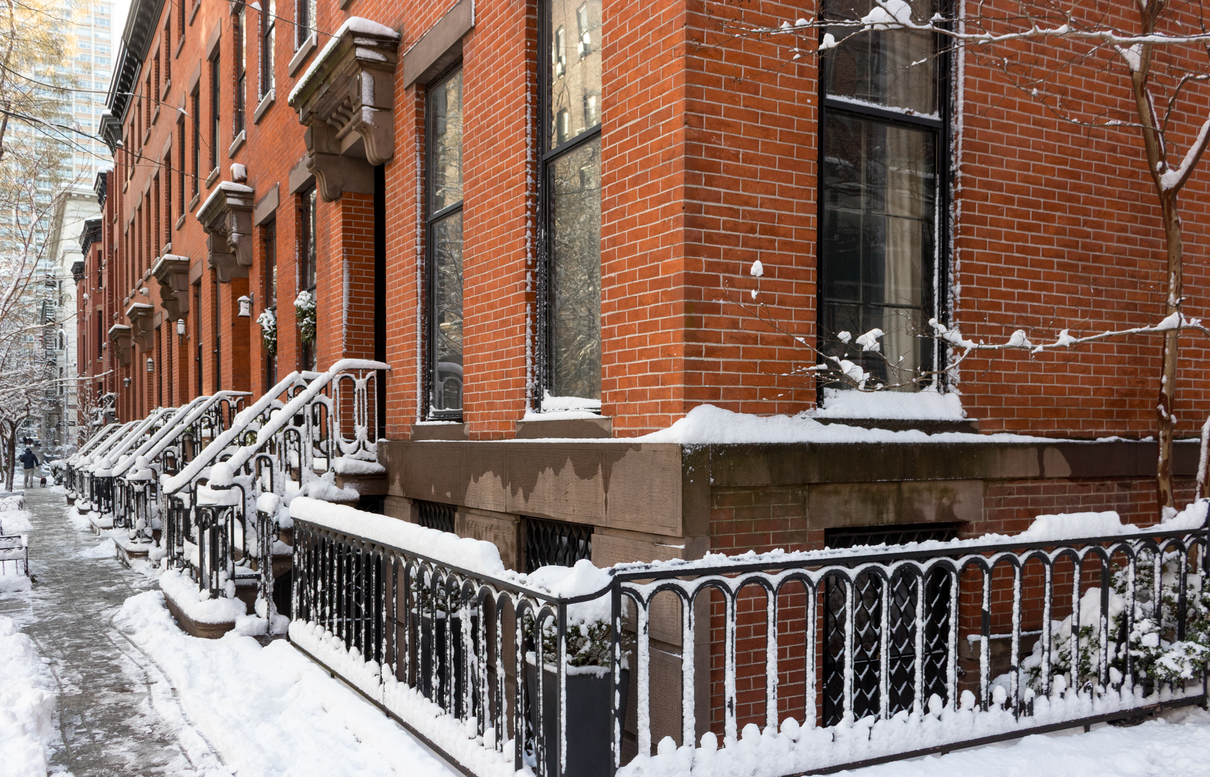Inside Third & Bond: Week 77
The ceiling height felt good. That’s the first report from the field delivered by one of the Hudson partners and Sally who were able to walk into the lower level of the first duplex this past Monday. As Sergey noted in his interview, construction of the superstructure is expected to go quickly with the Signature…


The ceiling height felt good.
That’s the first report from the field delivered by one of the Hudson partners and Sally who were able to walk into the lower level of the first duplex this past Monday. As Sergey noted in his interview, construction of the superstructure is expected to go quickly with the Signature Metals system. They started at the site on March 13 and so far they have poured the first and second floor for 5 out of 8 buildings.
The Signature Metals system (see Week 20 and Week 39) is a proprietary building system composed of panelized walls and a Vescom composite joist system. Vescom consists of open web bar joists, ridged metal decking and poured concrete. In contrast, a typical mid-rise superstructure and the one originally designed for this project is block and plank. (Block and plank uses pre-cast concrete to form structural walls and floors.) Kiska suggested we use Signature because it would save time and money.
(continued below)

 Signature’s panelized wall works as both an interior and exterior wall. The panel (exterior view B) has studs already installed (interior view C). The panelized walls are built in the controlled environment of a workshop in New Jersey. In contrast, a traditional system would be built in the field where weather and site conditions can significantly impact the timeline. The structural wall would have to be built in separate stages than the furring of the wall (installation of studs). At this point, all of our Signature panels have been completed! Just another example of Third + Bond work going on that wasn’t obvious to passers-by…
Signature’s panelized wall works as both an interior and exterior wall. The panel (exterior view B) has studs already installed (interior view C). The panelized walls are built in the controlled environment of a workshop in New Jersey. In contrast, a traditional system would be built in the field where weather and site conditions can significantly impact the timeline. The structural wall would have to be built in separate stages than the furring of the wall (installation of studs). At this point, all of our Signature panels have been completed! Just another example of Third + Bond work going on that wasn’t obvious to passers-by…

The Vescom joists (photo D) are custom built for each project providing greater flexibility for the placement of openings. That matters to us because we have perfected our floor plans and want kitchen and bathroom plumbing to go in exact locations. The joists are open web allowing for mechanical equipment to be snaked through. This means fewer dropped ceilings and better ceiling heights.

On top of the open web joist is the metal decking (photo E) into which a couple of inches of concrete (photo F) is poured. The concrete acts as the top chord of the joist to create a stronger, greater spanning composite joist system.
We get LEED points for this type of construction, too. Pre-fab panels generate less waste because there isn’t any need to send extra material to the job site which might be inefficiently used or inconsistently recycled. The workshop cuts just what they need. Plus, the system uses metal that typically has a high recycled content.
The living spaces at Third + Bond are starting to emerge and take shape, as evidenced by this makeshift coat and bag hook created by our oh-so civilized construction workers. If you drop by the site in the early afternoon you might catch them drinking tea and eating sandwiches with the crusts cut off.

Inside Third & Bond: Weeks 1-76 [Brownstoner]
From our lawyers: This is not an offering. No offering can be made until an offering plan is filed with the Department of Law of the State of New York.”





You create your own reality in my backyrard, man. I took the road less traveled by YOU, and that has made all the difference. I’ve been smiling lately as I perambulate up and down 3rd street with my mighty rod in hand, dreaming about the world as one, and I believe it could be, someday it’s gonna come.
Apply for TARP money..
The What
Someday this war is gonna end..
Great stuff! Can you tell I’m a fan?
Little pig, little pig ……..I’ll huff and I’ll puff. Yeah puff man.