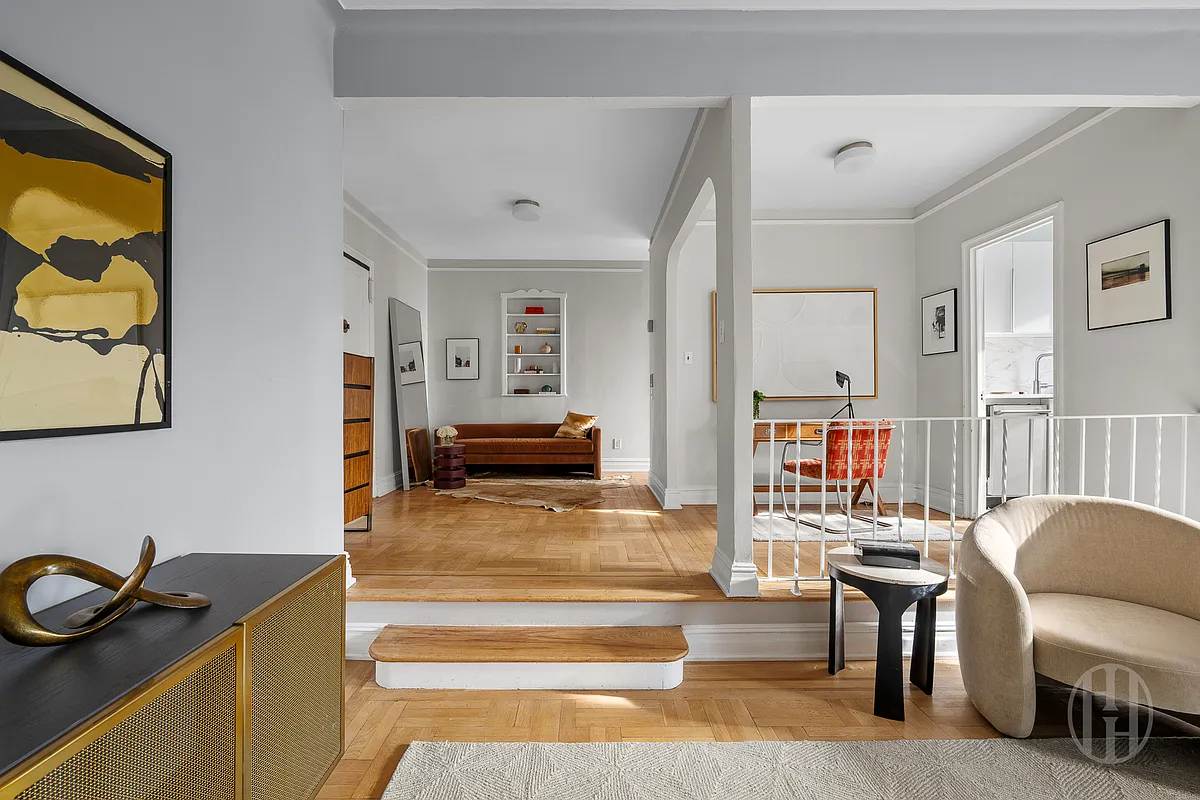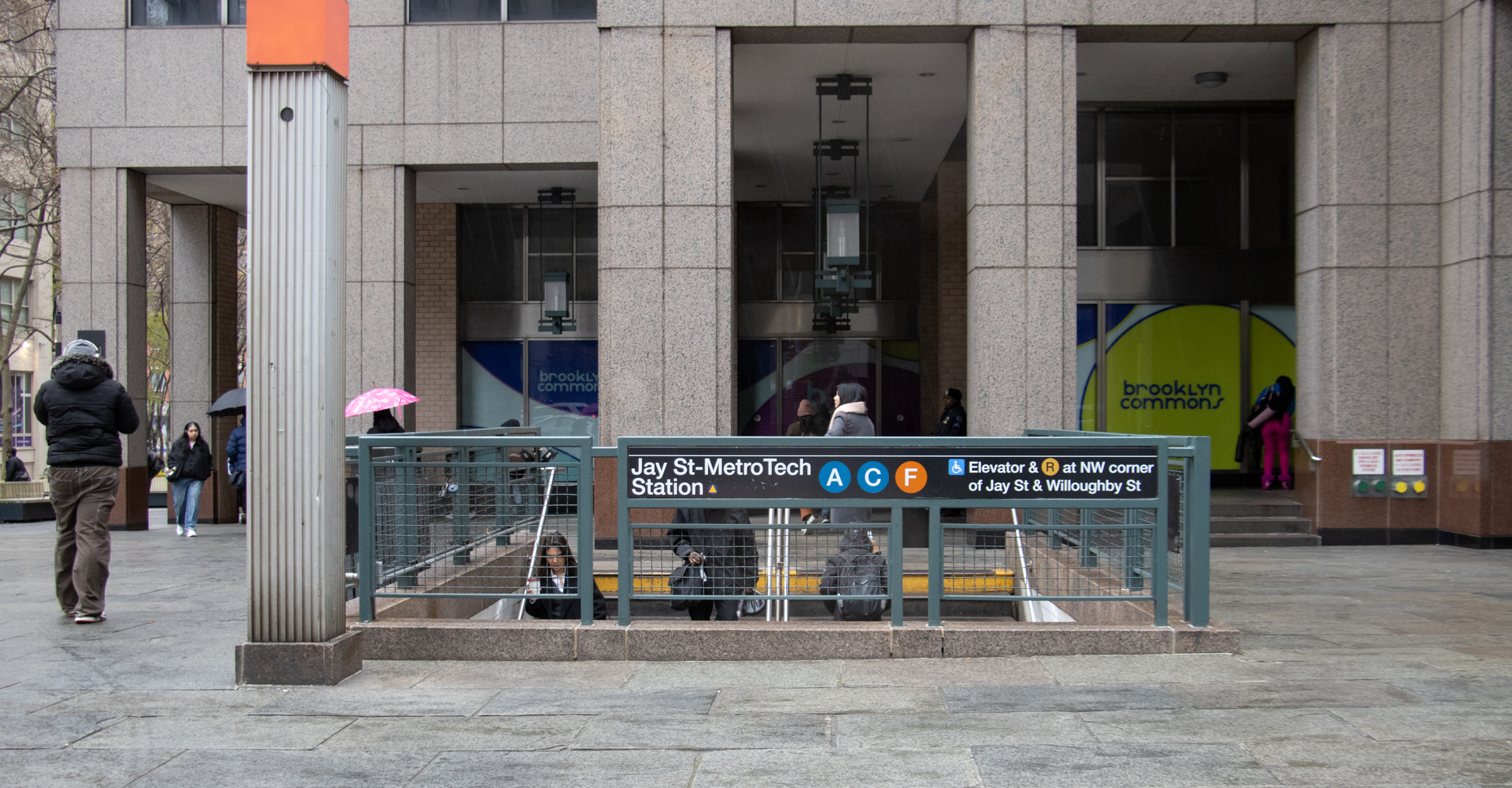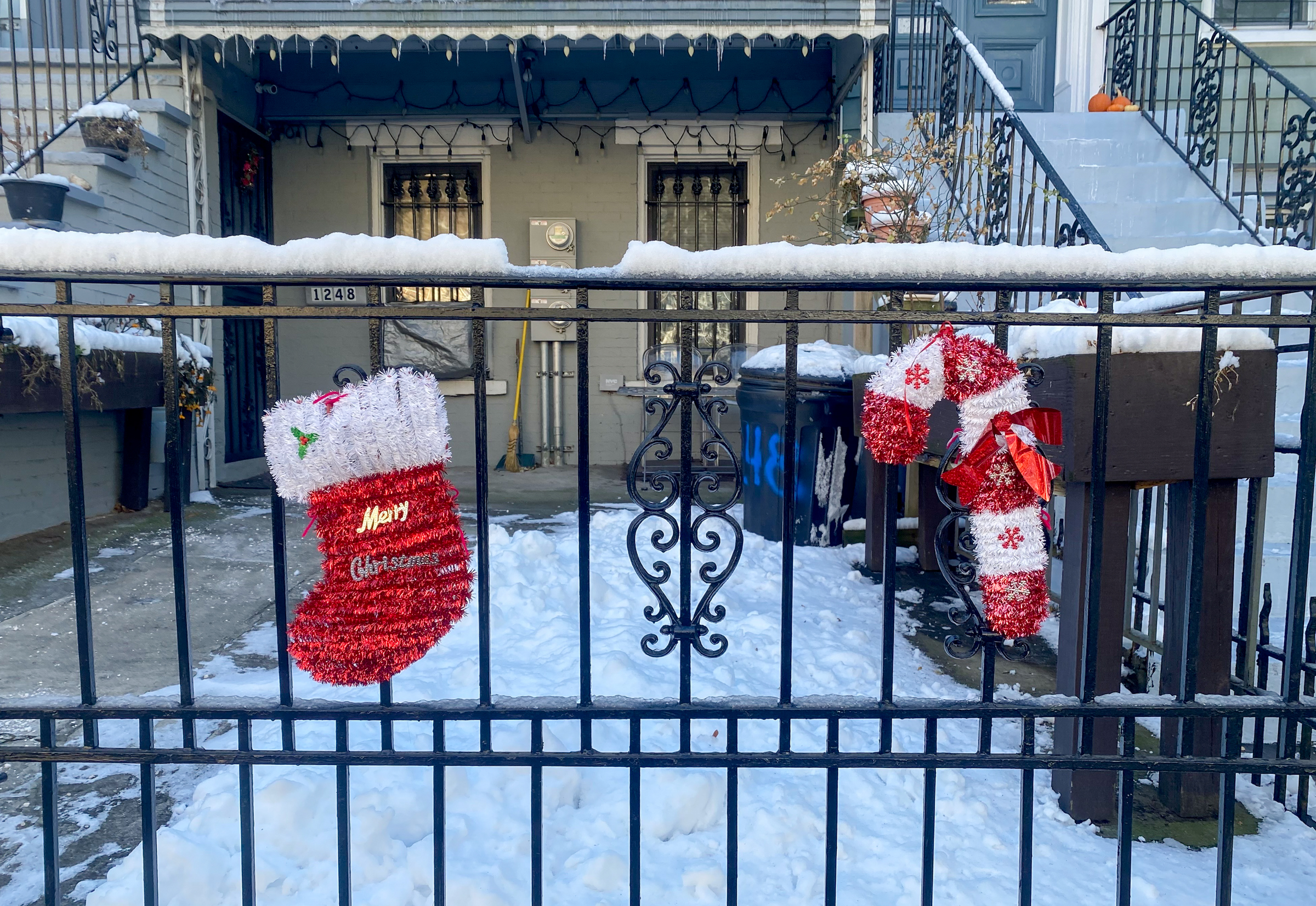Inside Third & Bond: Week 38
Despite the monsoon season of late, work has started up again at Third & Bond and this time (fingers crossed) it won’t stop until after the new residents have moved in. Test piles were installed yesterday, which means we have our necessary pile in the ground for 421-a purposes and are finally on the homestretch…


Despite the monsoon season of late, work has started up again at Third & Bond and this time (fingers crossed) it won’t stop until after the new residents have moved in. Test piles were installed yesterday, which means we have our necessary pile in the ground for 421-a purposes and are finally on the homestretch as to pile type. Once that’s determined, our structural engineer can adapt his drawings if necessary and we’ll be ready to issue a revised set. This will be our third complete set of revised drawings since design began. New sets of drawings are produced throughout the project as dictated by changes in the field, often as many as 4 or 5 times if not more. Each set is dated and the changes are typically bubbled so everyone can easily and quickly see what’s changed.
The biggest changes between the second and third set of drawings will be the changes to the windows and brick (Week 36), and possibly the piles. The biggest changes between the first and second set were those made because of The Leaning Neighbor. Our neighbor to the west is encroaching on our site at grade by about 3 as well as leaning over into our air space by almost a foot by the time you get to their roof. News of the lean from our most recent survey, which was the first to measure the amount of lean, was not terribly surprising given the age of the buildings (remember when we talked about settling?) but the extent of it was unexpected. And unwelcome news.

Imagine the peach color represents the property line. On the left, the graphic illustrates how much more over the property line the top of the building is than the bottom. On the right, the graphic shows how the neighboring building slants over the property line. The light blue line illustrates where we originally designed to build. The darker blue line shows how we had to adjust.
While they are in our space, practically speaking we have to design around them. It’s not like we are at a concert in the park and can ask the person sitting next to us to scootch their blanket over a couple of inches. Hey, buddy, can you move your bedroom wall just a tad?
In order to accommodate the encroachment, we had to find a way to lose about a foot along the length of the building from within our sellable square footage for four stories. We had to change 5 units, shrinking floor plans in width mostly. It just so happened that the building closest to the neighbor was a bit wider than the others so we chose to take up all the shrinkage in that building rather than spreading it throughout all of them. So, for that one building, the two-bedroom floor-through went from a little over 1,200 to 1,032 square feet. We tried to take it out of places less likely to be noticed, like the hallway instead of the kitchen and bathroom. The master bedroom went from 11′ wide to 10’3 and the secondary bedroom shrunk a couple of inches in width as well. Will the buyer notice the difference in terms of the spaciousness of the unit? Probably not. Unless they spend a lot of time a few doors down and see that the Jones’ fit both a chaise lounge and a couch in their living room. Will it really affect the asking price by that amount? Maybe not. Units are priced on more than square footage—the placement within the project, the views, and more also factor into pricing.


The work that goes into changing the design isn’t just shrinking floor plans though. Walls have to move, superstructure shifts, foundations, plumbing chases—everything. The redesign took time to slog through.
Even though we permanently lose practical use of the space that is being encroached upon, we can’t really get any consideration from the neighbors for it. It’s kind of funny because at the same time that we are redesigning our project to factor in their encroachment, we are asking them for temporary use of two feet in their back yard—and we expect to have to expend money in order to repair any damage we cause, like squashed plants. So, there you go. We pay both ways.
It could be worse. We have another project where we are demolishing a building that is more or less the support for what amounts to a neighbor’s lean-to. It might come to strapping the lean-to together while we take down our building. It just goes to show that you’re never developing in a vacuum when it comes to urban sites.
Inside Third & Bond: Week 37 [Brownstoner]
Inside Third & Bond: Week 36 [Brownstoner]
Inside Third & Bond: Week 35 [Brownstoner]
Inside Third & Bond: Week 34 [Brownstoner]
Inside Third & Bond: Week 32 [Brownstoner]
From our lawyers: This is not an offering. No offering can be made until an offering plan is filed with the Department of Law of the State of New York.”





This question is for David regarding Alison. As an aspiring developer I often ask myself what is more important in becoming a developer: technical knowledge or investor relationships and money. Given Alison’s job description it appears as if she is the real developer while David is just a relationship manager. So the question to David is: can Alison replace you?
As someone who has had their property adversely affected by the construction of a new building I appreciate your transparency. I can not over state the responsibility you have towards protecting the property and people you call your neighbors.
Our good neighbor/ developers engineer failed miserably at “guesing” what the geological conditions of the site were. They failed to do the appropriate boring tests, filed incomplete foundation plans and never undertook any of the protective shoring/underpinning plans the DOB signed off on. We knew almost imediately that his contractors knew even less than we did when it came time to start boring the piles for his foundation. There’s nothing like vacating you home at a moments notice. Of course Tim Lynch the forensic engineer for the DoB told us that this was all to be expected when contractors are ignorant of how old buildings in Brooklyn stand- The nature of their rubble fieldstone foundations and the their tendency to lean on and depend on their neighbors for support over time for example. Unfortunately, It looks like we will be paying for their mistakes on into eternity as the ground beneith our feet has been stolen from under us.
Somehow it is always comes across that you see the neighbors as nuisances
interesting entry! not sure i understand, though, how narrowing the structure by 1 foot results in a loss of 170sf for a single apartment (i.e., the building is presumably not 170 feet deep).