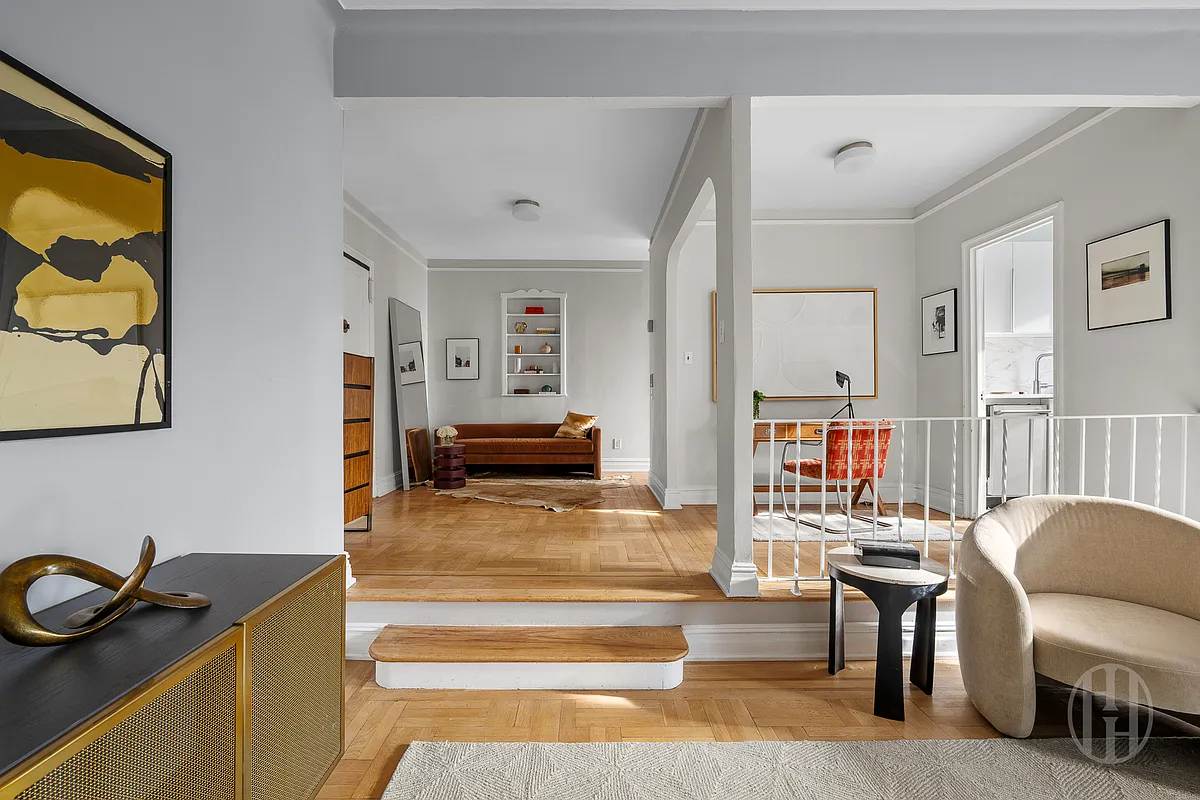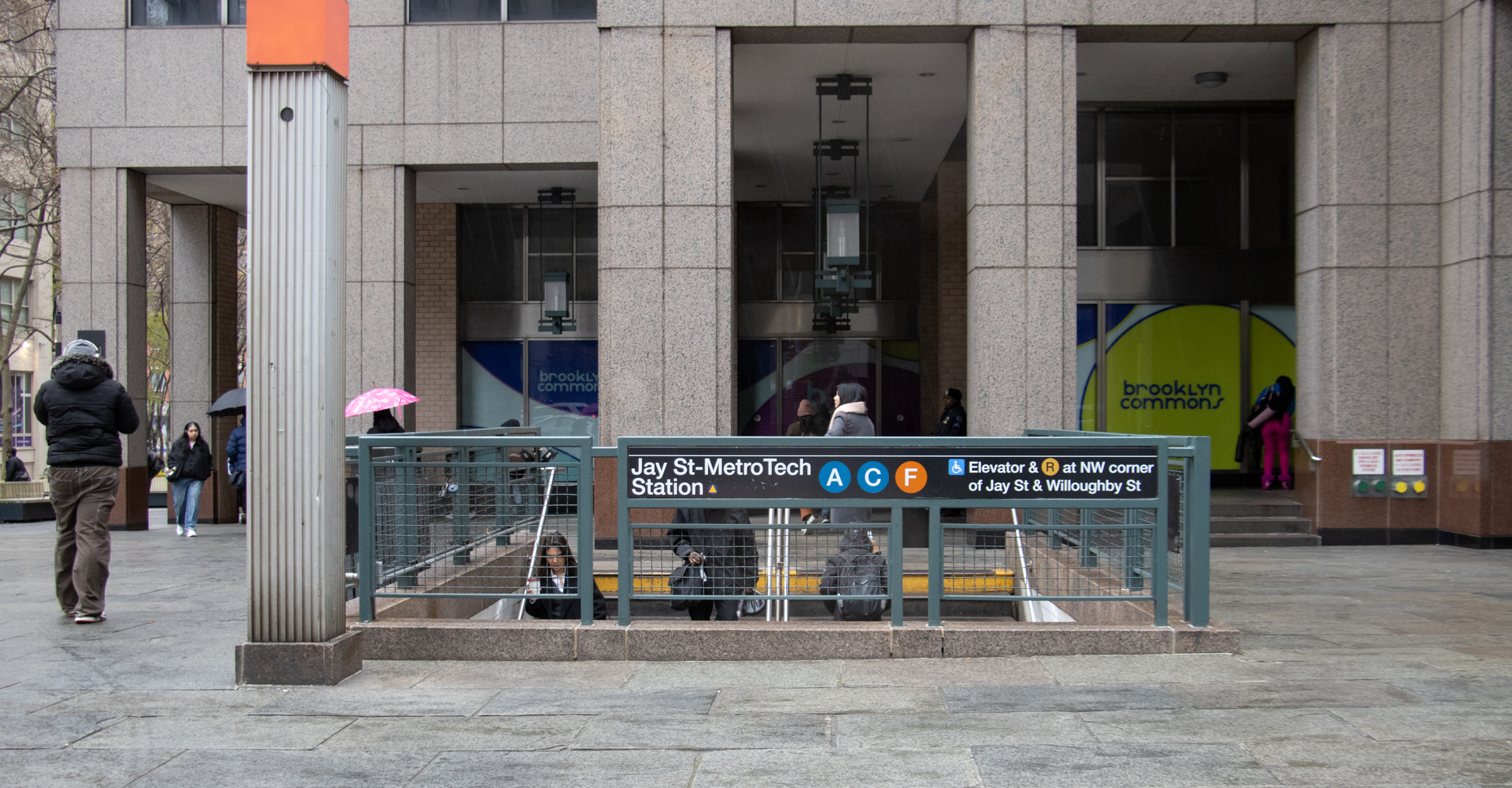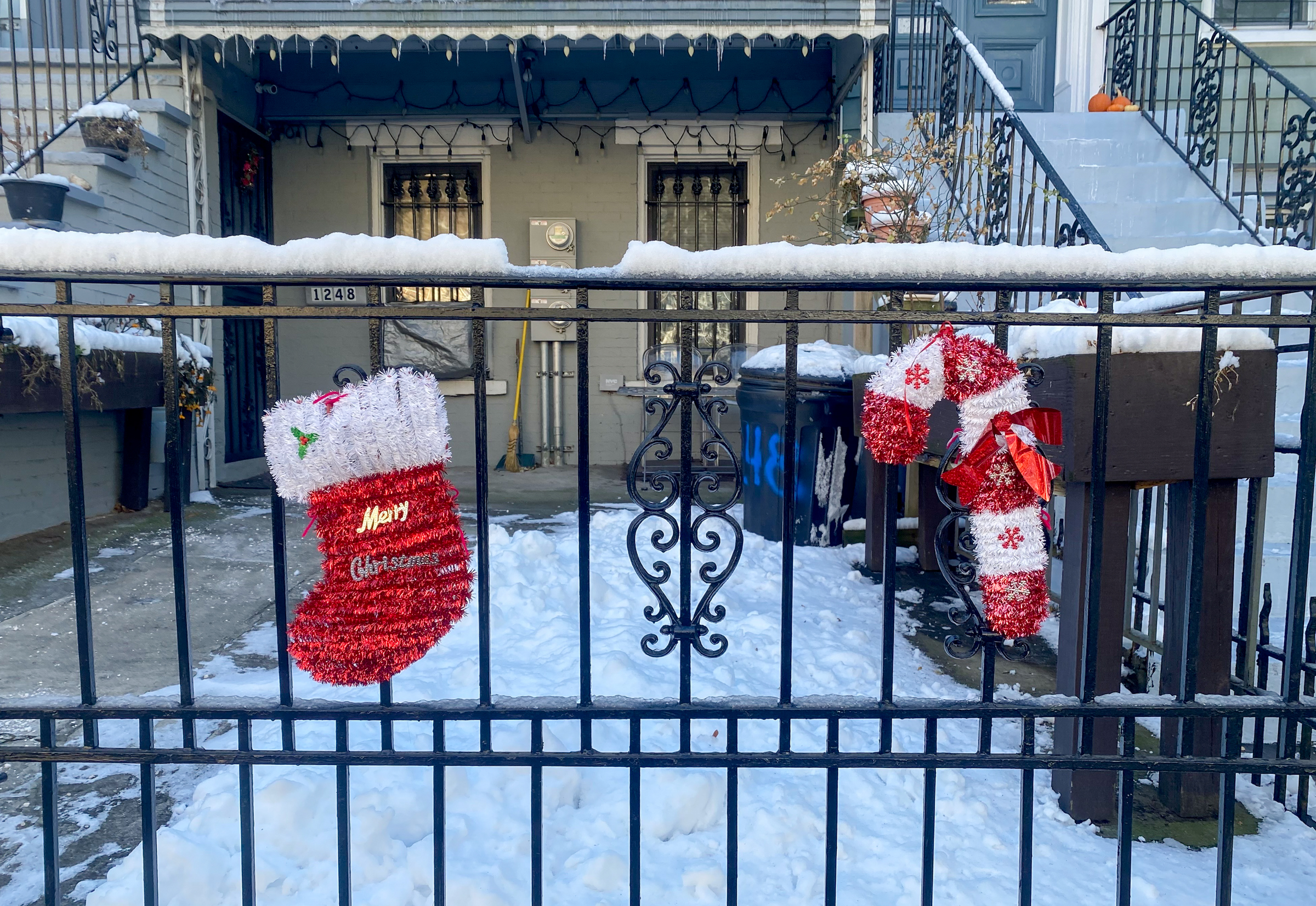Inside Third & Bond: Week 23
It’s a good news kind of week what with the Superbowl, the excitement of Super Tuesday, and Whole Foods getting its foundation permit. Our good news at Third & Bond is that we have achieved our goal to get to NYSERDA’s challenging Energy Star-label—Third & Bond is designed to be 20% better than ASHRAE (American…



It’s a good news kind of week what with the Superbowl, the excitement of Super Tuesday, and Whole Foods getting its foundation permit. Our good news at Third & Bond is that we have achieved our goal to get to NYSERDA’s challenging Energy Star-label—Third & Bond is designed to be 20% better than ASHRAE (American Society of Heating, Refrigerating and Air-Conditioning Engineers) 90.1 2004. Actually, our building is 21.4% better! That’s right, we managed to sneak out that extra 1.4% before collapsing in front of our energy engineers and begging for mercy. (If you missed it, our last Energy Star update was in Week 19.)
Some highlights of how we did it:

The difference in our design between 18.3% (described in Week 19) and today is the inclusion of more exact specifications for the boilers, heat recovery ventilators, appliances, and a few changes to the insulation of party walls brought by our new friends at Signature. These changes were pretty straightforward.
The items that merited discussion…
…and occasionally, handwringing, were the boiler (no), the windows (maybe), and the heat recovery ventilation (yes). While we had specified a boiler more efficient than the baseline (and definitely more efficient than the one shown above, at right, from our demolition), our energy engineers, Steven Winter Associates, thought we could get more efficiency out of the specified boiler with some tweaks to the design. Our MEP engineer argued against some of those tweaks, saying that we’d have to possibly triple the amount of baseboard piping and would run the risk of not having hot water immediately available to residents. We decided that if we didn’t absolutely have to eek out the last bit of efficiency from the boilers, we’d rather avoid the extra pipe. Also, we are scared of creating a situation in which there might, might be a problem with instant hot water for our buyers.
The windows are still an open item. Last time we talked about Energy Star on the blog, we were wondering if the windows would be the very expensive item we’d need to get to the 20% threshold. But now that we’ve gotten to 21.4% (that extra 1.4% is really validating), the pressure is alleviated slightly on our high-and-low search for Energy Star windows. The window criteria we are committing to isn’t the most efficient possible but we are having trouble finding manufacturers that can give us the window sizes we need and have the Energy Star label (or equivalent). We are also wary of the cost for super energy efficient windows—and how they’ll look. Since having the Energy Star or equivalent windows isn’t technically a requirement yet from NYSERDA, we are hoping that we can make a case for ourselves, citing the cost and availability of such windows.
The heat recovery ventilation (aka energy recovery ventilation) was one of our first big decisions when going for Energy Star it has a price premium upward of $80,000. These are devices that allow stuffy building air to exit while drawing in fresh air and tempering the air as it travels. So, if the air inside is warm and the air outside is cool, the air that’s leaving will help warm the air that’s coming in. Providing for ventilation is important in buildings with super tight envelopes like this one. We can’t rely on the cracks and crevices for ventilation the way most buildings do.
The idea of mechanical ventilation in place of passive ventilation (i.e., cracks) was also tough psychologically on some of our team since mechanical ventilation often means fueling the equipment to mechanically bring in fresh air which seems counterintuitive to being energy efficient.
For us, like a lot of developers out there, we have to look at the latest ideas in building energy efficiency with a critical eye because we are the ones that will hear from residents if things don’t work. But it also means that we have the opportunity to try out some things hands-on that might make a difference toward the seemingly insurmountable climate and energy issues. Our next challenge, now that we’ve designed the building to be (let’s say it together) 21.4% better, is to build it that way. Also, to endure the next bout of commentary about Whole Foods if they aren’t working round the clock on their foundations starting, oh, yesterday.
Inside Third & Bond: Week 22 [Brownstoner]
Inside Third & Bond: Week 21 [Brownstoner]
Inside Third & Bond: Week 20 [Brownstoner]
Inside Third & Bond: Week 19 [Brownstoner]
Inside Third & Bond: Week 18 [Brownstoner]
Inside Third & Bond: Week 17 [Brownstoner]
Inside Third & Bond: Week 16 [Brownstoner]
From our lawyers: This is not an offering. No offering can be made until an offering plan is filed with the Department of Law of the State of New York.”





Wht is your anticipated energy usage/cost per sq ft/meter? How does that compare with neighbors.
This info would persuade the nysayers as to why this shared info is both useful and important to all owners.
We are using showerheads considered low flow: 2.5 gpm. I didn’t include it in the chart here because the baseline from ASHRAE is also 2.5 gpm. Didn’t really seem like a good comparison item when trying to show where we’ve had to change our design to beat the baseline.
I see on chart that bathroom sink flow is 1.5g per minute.
Curious of why shower restriction is not on list. Seems to me that is where lot of ‘eco-friendly’ people fall off the bandwagon.
(I say this as a landlord who has that kind of tenant).
A good news kind of week for this blog? Wow, pass me the weed Brownstoner. You are basically the most depressed bunch of individuals ever to be voiced. Advertisers why do this to yourselves here?
If it doesn’t interest you, don’t read it. To me this is a business-side equivalent to the reno blogs, and allows me to understand better a process which is changing Brooklyn. Many of the brownstone blocks were built in similar ways 100 or so years ago – developers building multiple homes all in a row, all at once. I guess it probably has some marketing benefits to the developers, but then isn’t that true of HOTD? These developments are part of the built environment just as much (or more) than some of the (to me) identical kitchens we saw featured a while back.
Any developer want to bring some higher quality stuff to the vacant lots in southeast corner of Clinton Hill?
Can we get to the HOTD already?? Please!
(Hope you’re getting loads of dough to promote this.)
Respectfully, Why do you think we (home owners) really care about all this? Do we know you personally? Have we broken bread together? We have mice problems, rent control, leaky roofs and bad schools to contend with (real issues). You are just another developer and as such looking toward the end game – buyers!
Mr Brownstoner, While I understand why you would think this MIGHT be of interest – Make them pay for their infomercials.
B, I know that you are providing space to this developer to promote his condo building. Does the arrangement prevent you from calling the building a POS when its completed? Are we still allowed to call it a POS? Looking for some guidance on this.