New Renderings Show Towering Concrete Gowanus Project by Bjarke Ingels
With more than 1,000 apartments, including about 250 designated affordable, the redesigned project’s concrete towers will rise as high as 27 stories.

Rendering by Bucharest Studio via Bjarke Ingels Group
Speculation around what will rise at 175 3rd Street is over with developers Charney Companies and Tavros Capital unveiling renderings of a massive new residential project that will bring more than 1,000 apartments—and a striking new silhouette—to the prominent Gowanus site.
Architecture firms Bjarke Ingels Group and dencityworks|architecture are behind the staggered series of concrete and glass towers that rise up to 27 stories, arranged in a stepped formation along 3rd Street between the Gowanus Canal and 3rd Avenue. With gridded facades, sharp chamfered angles, and exposed structural elements, the development has an elegant, original form.
With more height, density, and more than twice as many units as the firm’s first design for the site under a different owner, it rises suddenly and steeply from the sidewalk to tower over its low-rise neighbors. These include the historic red-brick Powerhouse Arts building and, across the street, Whole Foods, the Coignet Building, and the American Can Company building (all landmarks apart from the grocery store).
Charney principal Sam Charney told the New York Post the new design aims to respect its industrial context, describing the buildings as appearing “chiseled out of rock”—a departure from earlier plans for a red-brick development he said “drowned out” the adjacent landmark.
That landmark, once known as the Batcave, will no longer be visible from the street, as the towers will occupy a former Verizon parking lot in front of it. Possibly the 3rd Street Bridge will afford a glimpse.

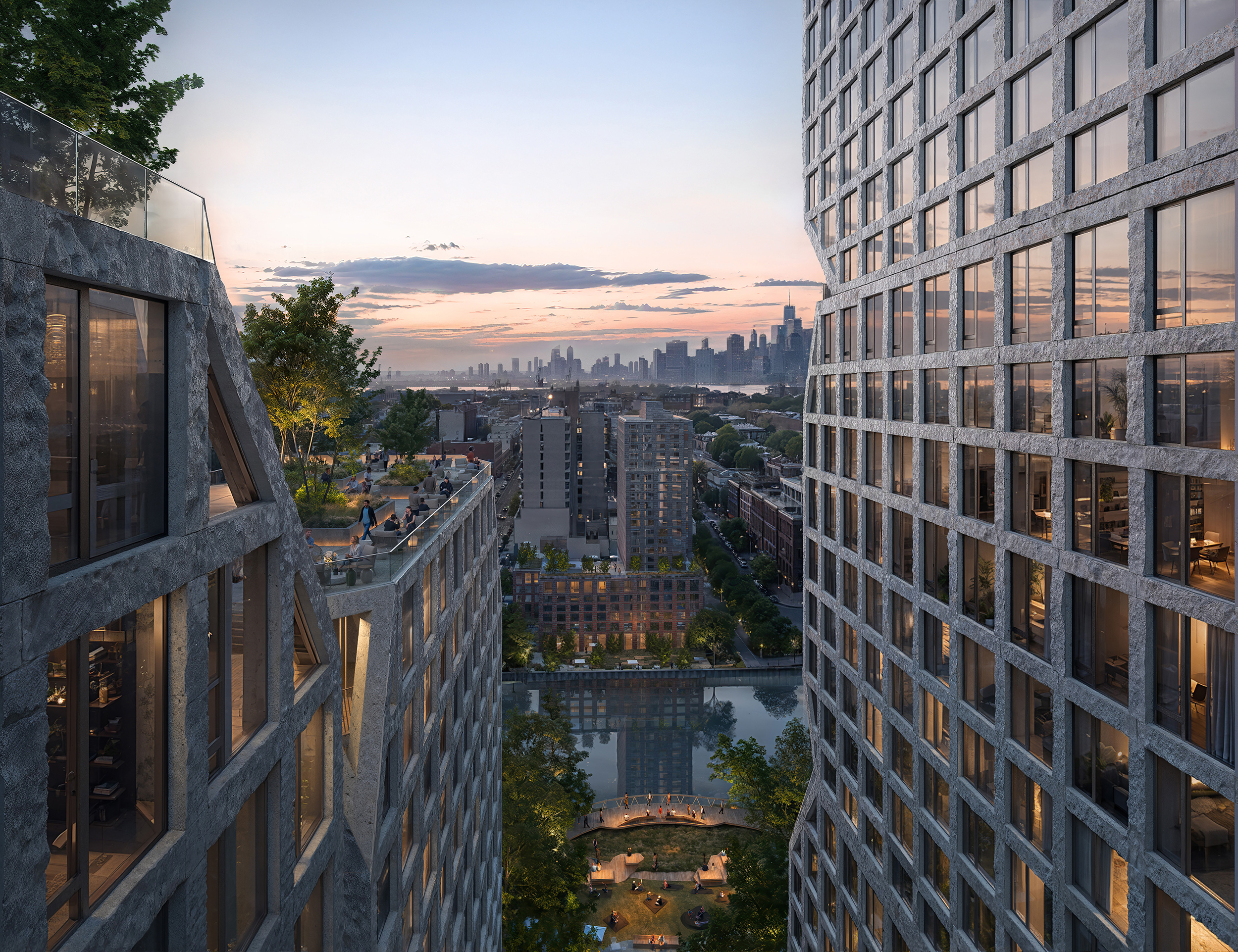
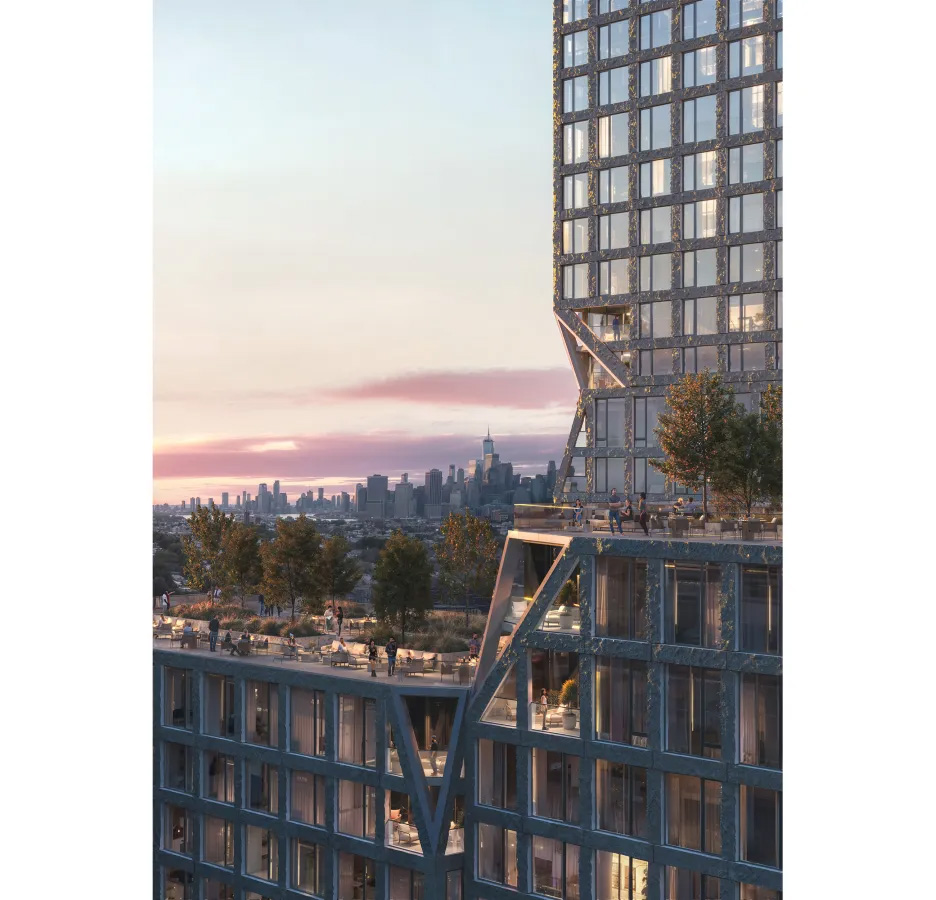
BIG’s earlier concept for the site resembled a tiered wedding cake or swooping rollercoaster with a walkable public ramp gradually winding up to the pinnacle and a lush, canal-side park below. That design, which included 374 apartments over 651,000 square feet, was more sculptural and potentially more costly and challenging to build. In contrast, the new plans more than double the unit count and increase density and height.
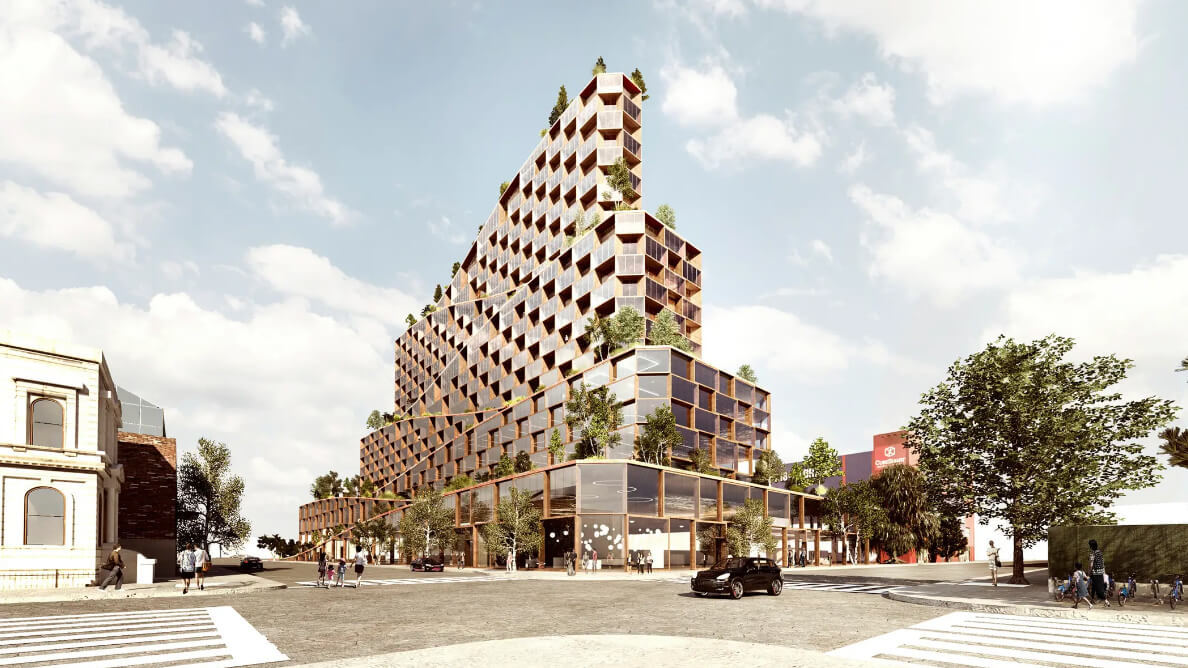
Renderings show greenery plays a central role in softening the development’s strong edges, with trees and plantings on terraces, rooftops, and balconies.
At 1,080,000 square feet, the all-electric complex will include ground-floor retail and artist spaces as well as a 28,000-square-foot canal-facing public esplanade designed by Field Operations in collaboration with the Parks Department, the developers said in press materials. Mechanicals will be elevated for flood resilience, and a quarter of the apartments, or about 250, will be designated affordable under the city’s Mandatory Inclusionary Housing program.
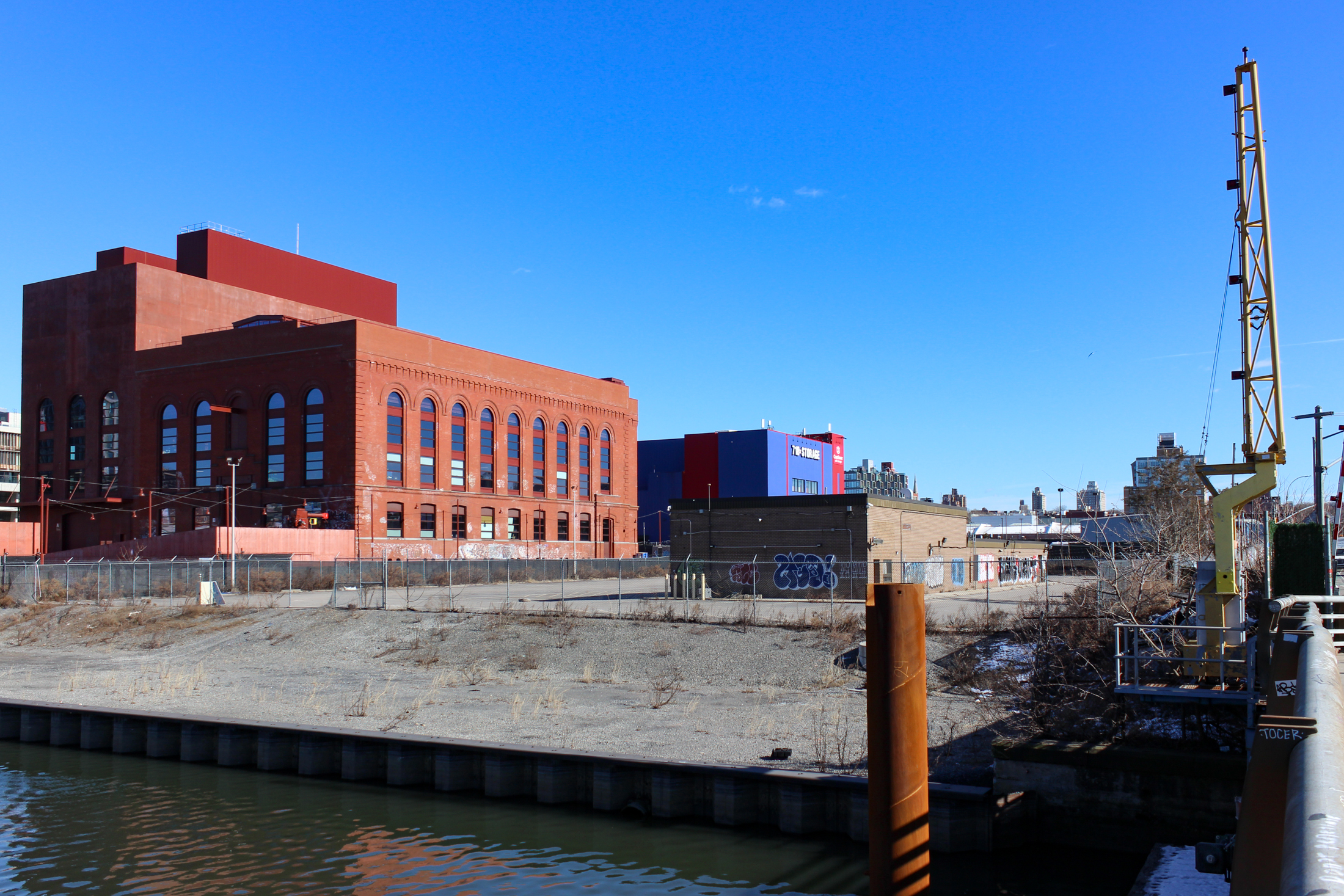
The nearly 3-acre site was purchased by the developers for $160 million in April after previous owners RFR secured a 421-a tax break and did remediation work.
This marks the fourth Gowanus project for Charney and Tavros, collectively known as “Gowanus Wharf,” the developers specified in a fact sheet, although the sites are not adjacent. All four represent more than 2 million square feet of new development and approximately 2,000 units. The other three, Nevins Port, Union Channel, and Douglass Port, were designed by Fogarty Finger.
Construction is expected to begin once work is completed on the group’s other neighborhood sites, likely sometime next year, according to the Post.
Related Stories
- Bjarke Ingels’ Wild Design for Gowanus Site Unlikely to Be Built by New Owners
- Bjarke Ingels’ Checked Design Swoops Like a Rollercoaster Between Batcave and Whole Foods
- Extensive Construction in Gowanus Forecasts a Very Different Neighborhood Ahead
Email tips@brownstoner.com with further comments, questions or tips. Follow Brownstoner on Twitter and Instagram, and like us on Facebook.



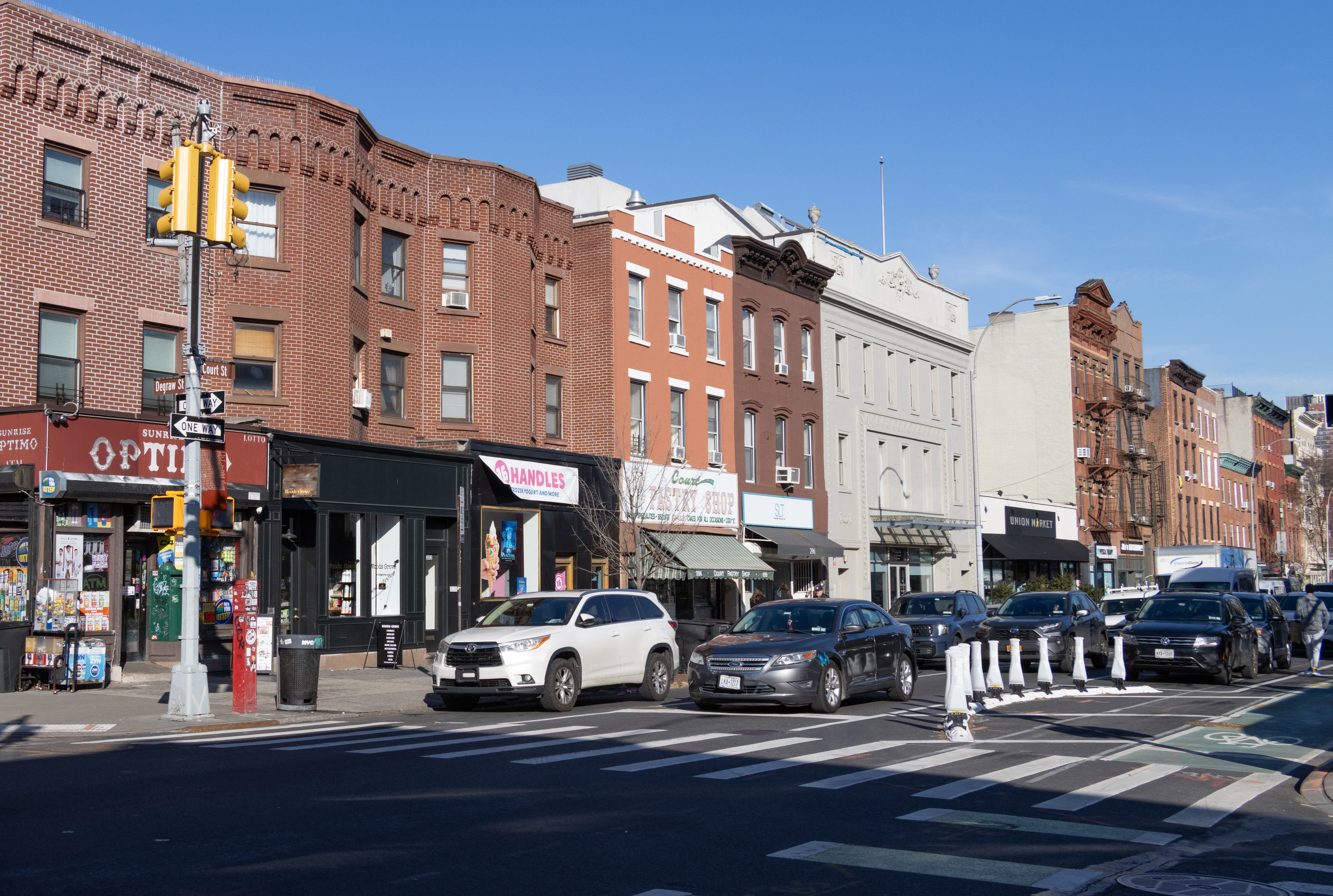
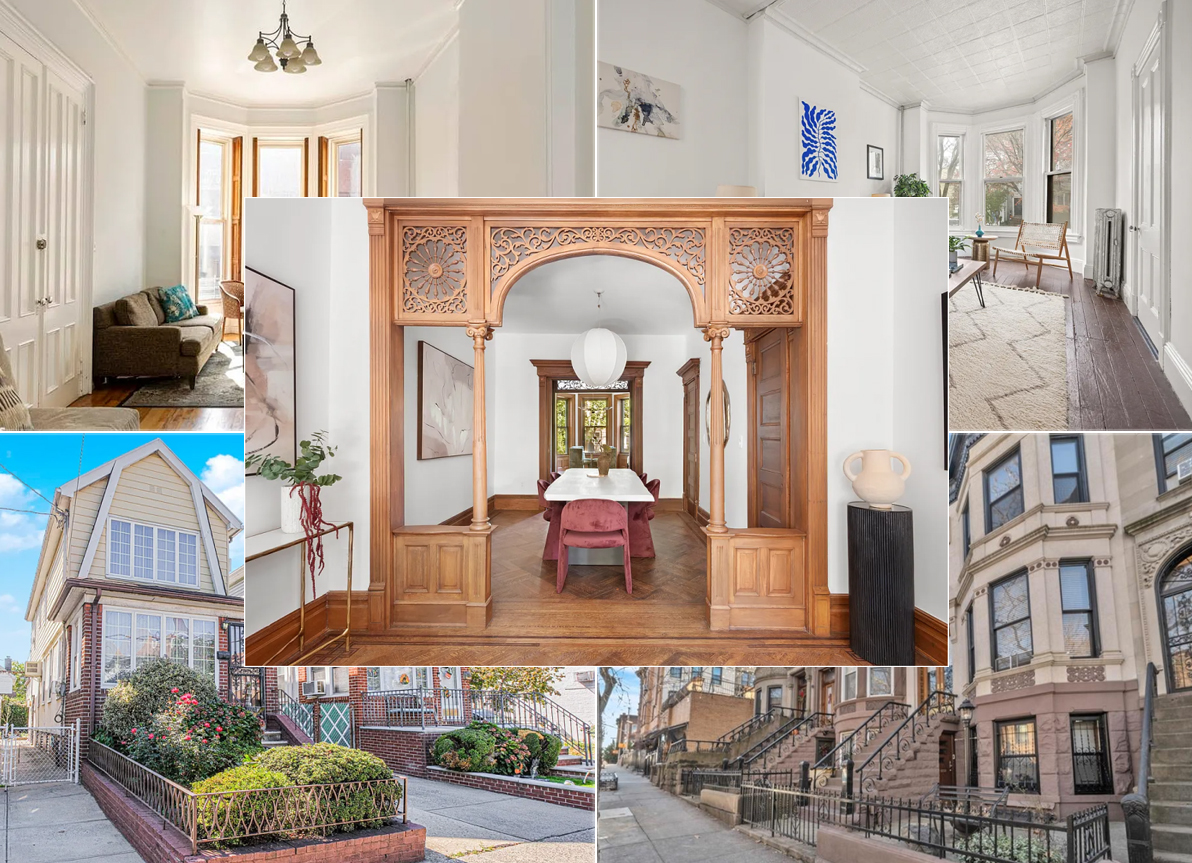
I’m not sure who decided that BIG was a qualified architecture firm to build in NYC, but they have consistently designed the ugliest architecture we have to date. This rendering for the Gowanus neighborhood just adds insult to injury. His west 57th street and The Eleventh towers are just monstrosities; completely out of scale, proportion and material context to their neighborhoods. We should never allow another hideous building of his to deface our beautiful city. Period.