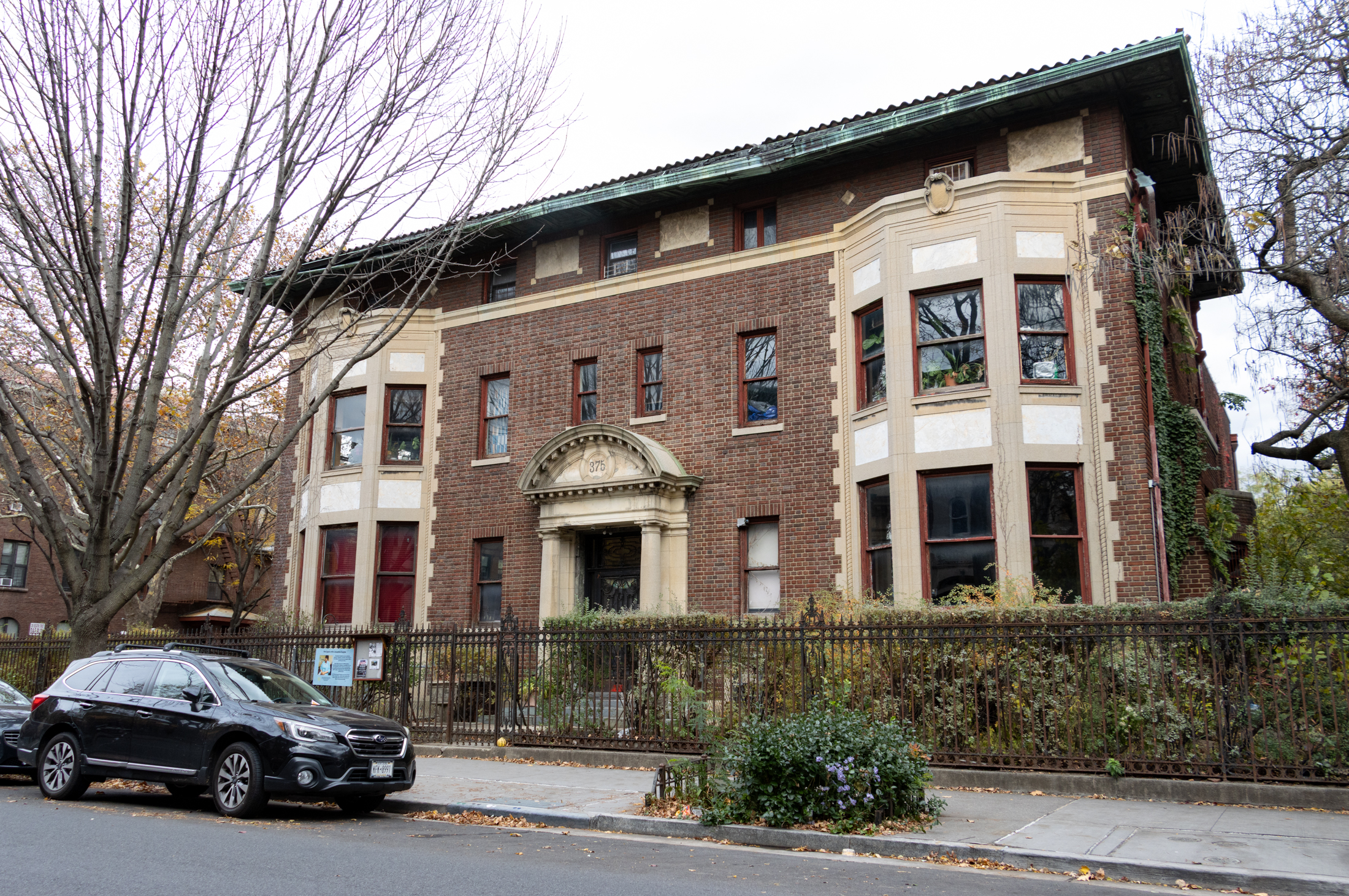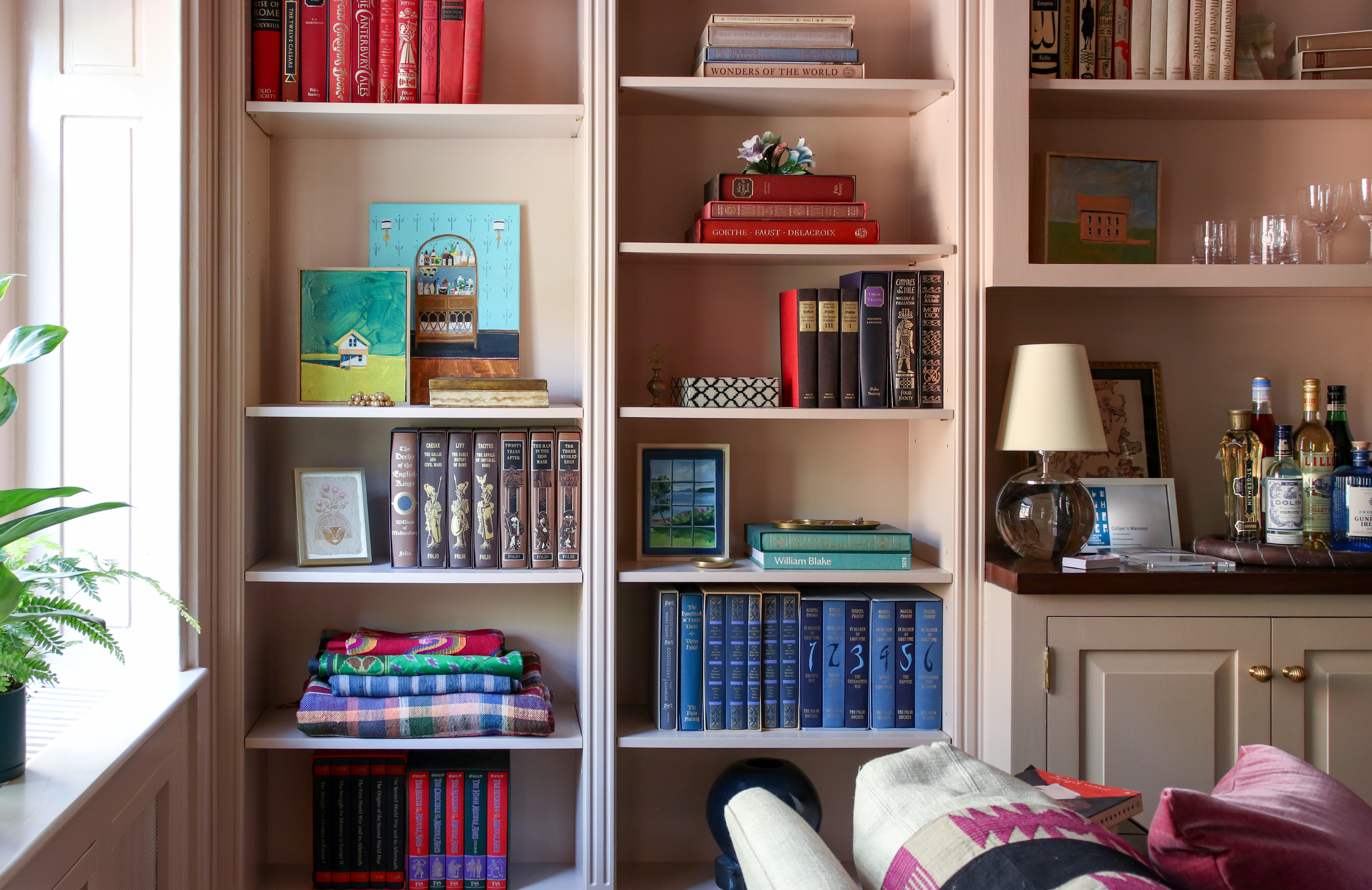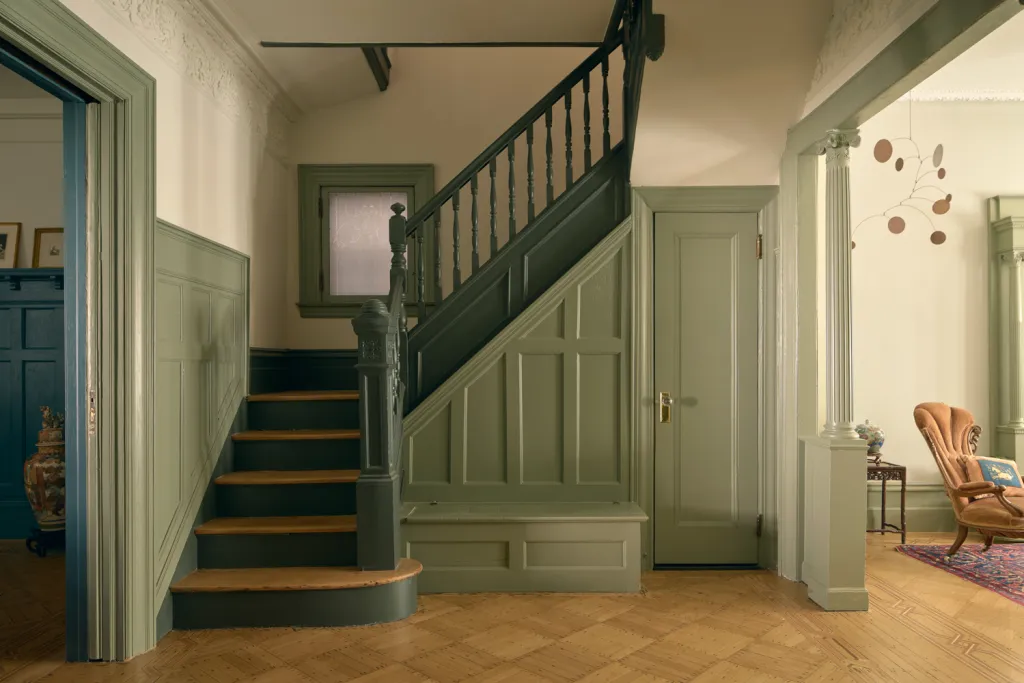Good Architects for Affordable Housing in Brooklyn!
A recent design competition for affordable housing in the Bronx was so successful (see runner-up design on the jump), New York Magazine reports, that the City’s Department of Housing is now planning one for Brooklyn. Proposals for the mixed use complex near BAM (to include 150 apartments, a dance theater and retail space) are due…


A recent design competition for affordable housing in the Bronx was so successful (see runner-up design on the jump), New York Magazine reports, that the City’s Department of Housing is now planning one for Brooklyn. Proposals for the mixed use complex near BAM (to include 150 apartments, a dance theater and retail space) are due May 4. While no specific address was mentioned, we have to imagine that the site is one of the two parking lots above. Can anyone confirm the location? Update: According to the Downtown Brooklyn Partnership press release a commenter linked to, it looks like Lot 1 is the planned location.
Pretty, Affordable Housing for Brooklyn? [Daily Intel]
Press Release [Downtown Brooklyn Partnership]
Map [Brooklyn Academy of Music]






I am not a student of architecture but I don’t think that all new buildings constructed in Brownstone neighborhoods have to be replicas of the original brownstones or even facsimiles thereof but the rendition of this project shown in these drawings are awful. The project reminds me of some of the ugly buildings built in Coney Island in the 70’s and some of the buildings I saw while vacationing in Sweden.
The illustrative above is the StudioMDA design for the site in the Bronx. To which I say, “L’Eggo my Legos.” As for the former site of the Granada, that is the planned home of the Theater for a New Audience. (Don’t argue with me. Yes, it was going to be on the other side of Lafayette, but the plan has changed.)
The drawing looks like corner of Lafayette and Ashland…and thus the new houses would fit nicely next to mark Morris facility. Site was once a large hotel (The Granada) with quite a history. One of Brooklyn’s finest with a Moorish architecture influence. Visiting baseball teams (playing the Dodgers) stayed there and the top floors were a famous party venue (the Forsythia Room). Fell on hard times, became scandelous welfare hotel (The Brooklyn Arms) and was torn down in early 90’s (I think Ratner had something to do with that). A few pieces of the lovely terra cotta were rescued and now reside in some FG gardens.
Please the only difference between this and the projects built in Far Rockaway in the 60’s is the addition of the red and orange. Go visit if you dare, its around Beach 50th st and the water. You get a great wind tunnel effect when you arrange buildings in this manner. And the interior courts created are always cold and in shadow.
right. the architects forgot the stairs and the elevators so it won’t get built. i suppose they also forgot all of the door knobs, windows, the parking is on the top floors, and the lobby is flooded with water. please
and Devor the crappy style is the imitative “traditional” american style. Real old buildings are great- nostalgic cheapo want to look like an old building(s) is crap a la disneyland
Don’t worry, if you go look at this design at the Center for Architecture, you quickly discover that the towers don’t seem to have elevators or stairs. Brooklyn lets a lot of bad architecture slip through the cracks, but I’m pretty sure most buildings generally have stairs and elevator cores. So don’t fret, it won’t get built.
This is too European ugly. I have seen that crappy modern style in Europe.
Please don’t built that!
This is too European ugly. I have seen that crappy modern style in Europe.
Please don’t built that!
A: Fulton and Ashland
Press release, with link to RFP:
http://www.dbpartnership.org/news/?nid=53