Proposed DoBro Tower Would Block Neighbors' Windows, Alter Landmark Row
The plan for the 30-story glassy tower, already rejected by the local community board, is headed for Landmarks review next week.

The row on Duffield Street in June of this year. Photo by Susan De Vries
A developer who bought the landmarked row in Downtown Brooklyn known as the Duffield Street Houses is proposing to build a glassy 30-story tower in the petite backyard that will swallow up the back half of the houses and obscure windows of apartments in the converted BellTel Lofts on the other side of the block.
The proposal for 188 Duffield Street is headed for a public hearing at the Landmarks Preservation Commission Tuesday, October 21. In May, Community Board 2 voted no on the plan, the Eagle was the first to report. A rendering of the design published by YIMBY in June shows a glass and beige brick tower with symmetrical window openings and a stepped facade.
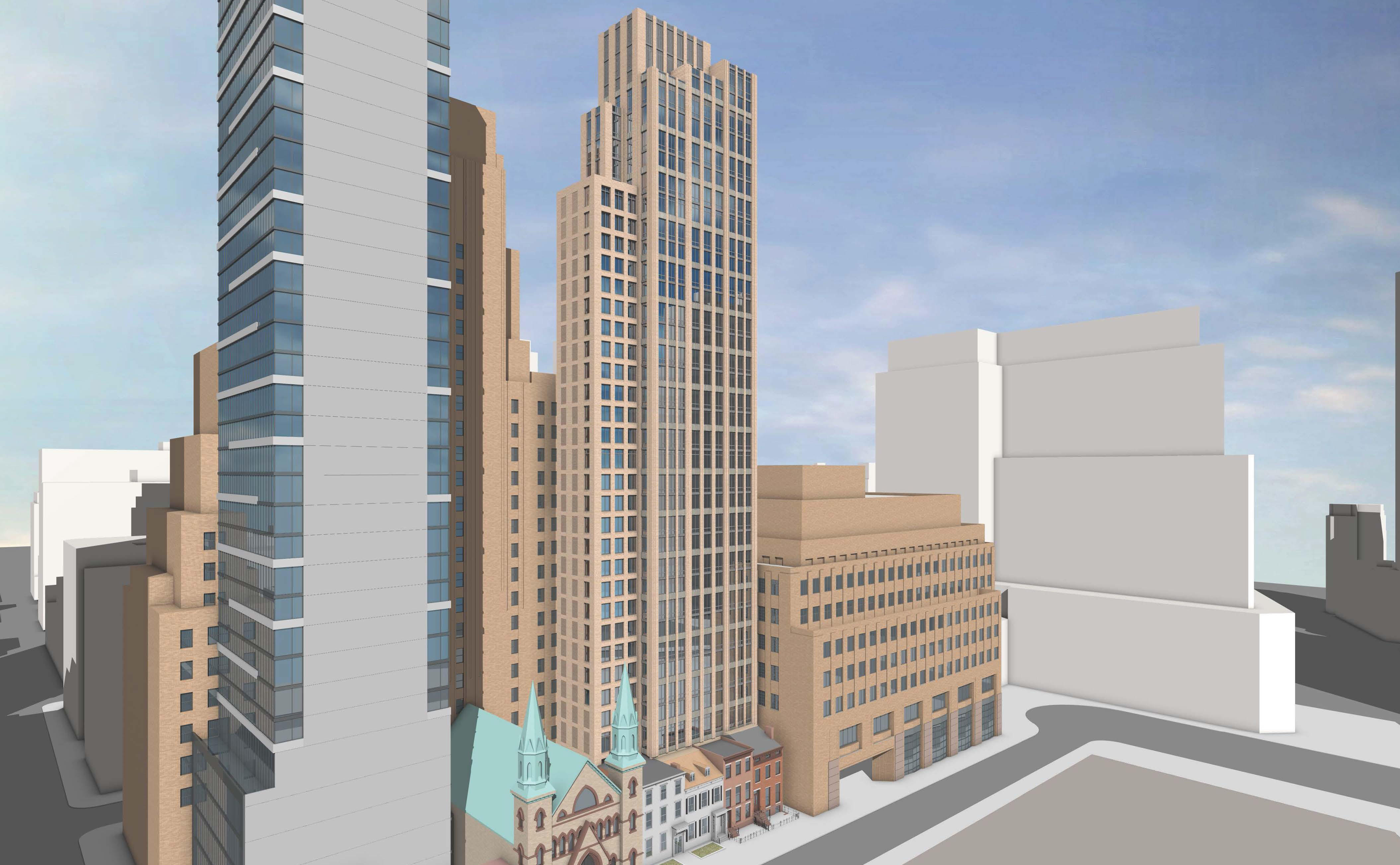
The developer, Watermark Capital, proposes to combine the interiors of the 19th century buildings and demolish their rear facades, according to the LPC and preservation nonprofit Historic Districts Council. At the CB2 meeting, HDC “strongly voiced our concern to CB2 and local elected officials that this precedent would suggest that every historic structure is only as meaningful as its facade, and thereby fair game to be window dressing for a tower,” the group said in an update about New York City landmarks at risk.
A resident of the BellTel Lofts had previously told Brownstoner they were concerned a tower at 188 Duffield Street would likely block the windows of rear units.
A permit application for a new mixed-use building filed with the Department of Buildings in 2024 said the tower will have 115 apartments and cover 50 percent of the site. It will be set back 36 feet — as are the landmarked houses — and measure 323.32 feet tall, with a footprint of 9,854 square feet, as Brownstoner reported at the time.
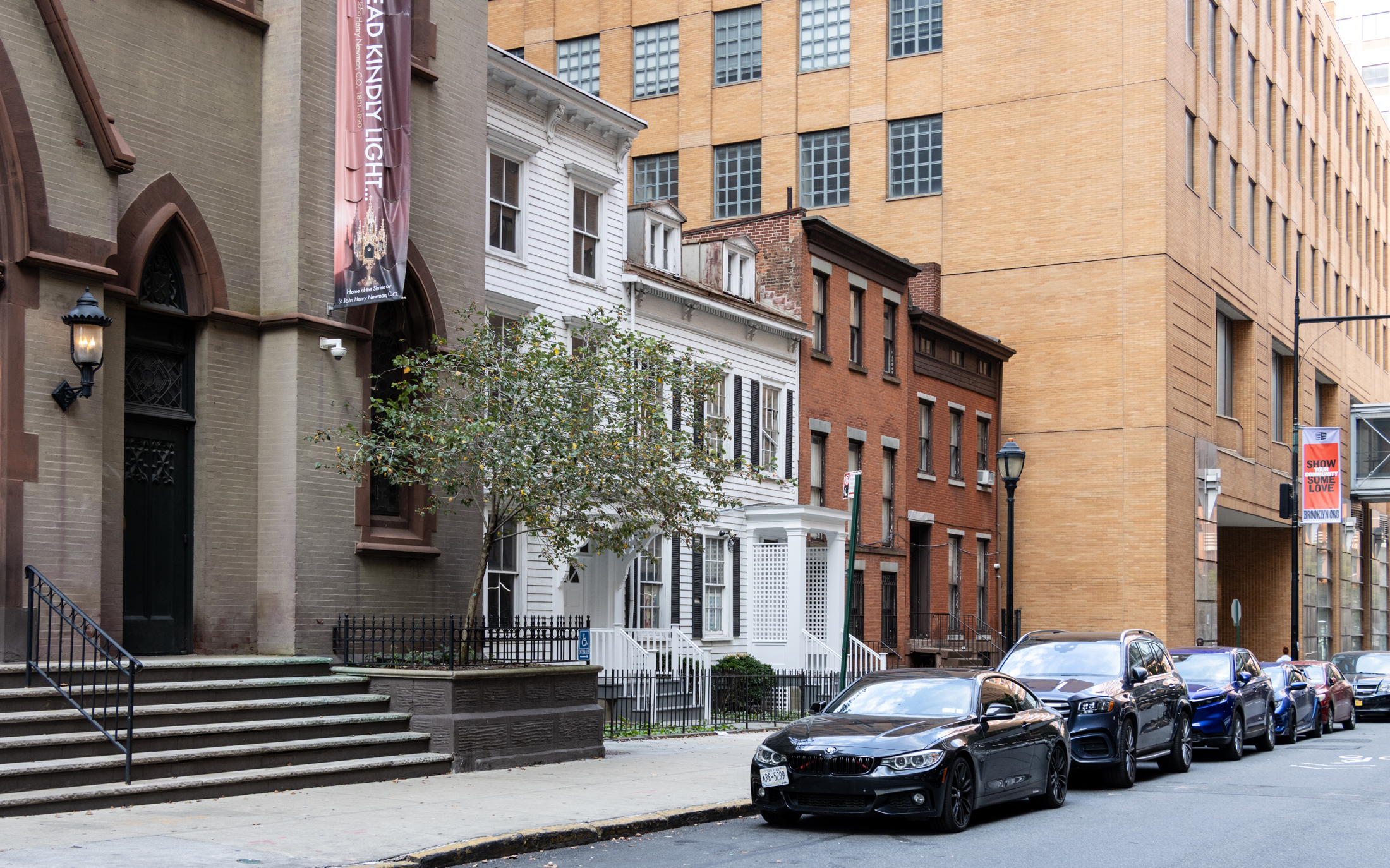
The build will include a healthcare facility in the cellar and on the first and second floor, but no parking. The square footage of the building will total 102,224.7, with 546.8 square feet of commercial, 3,658.2 community space, and 98,019.7 for residential. (Elsewhere the permit application says the total square footage will be 136,842.)
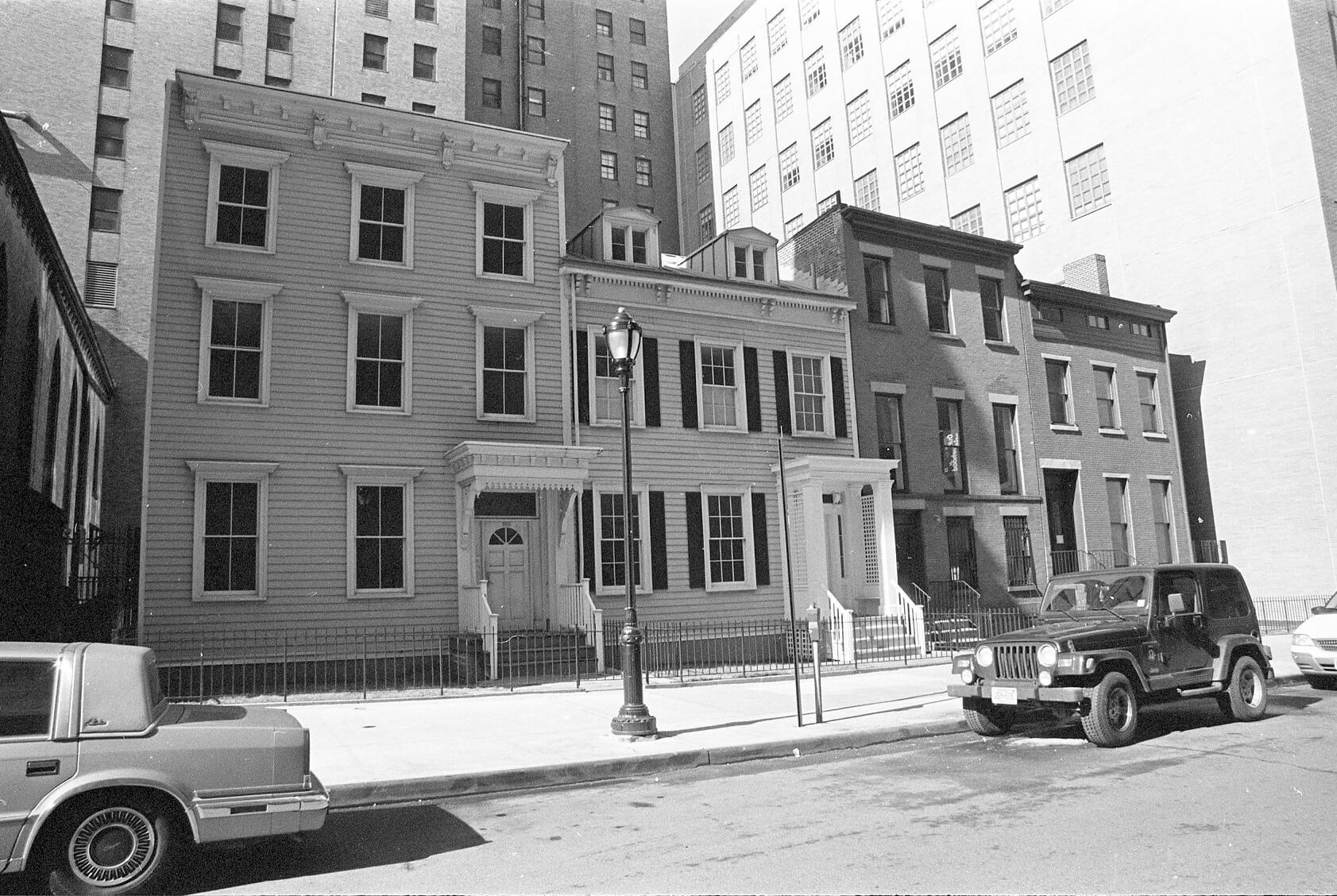
The site previously belonged to Forest City Ratner, which moved the early 19th century houses from their original sites nearby and promised to maintain them as part of a deal to develop MetroTech.
The buildings were supposed to house offices and nonprofits but have sat empty for decades. These “important buildings” should “return to public use,” according to HDC.
Related Stories
- Landmarked Duffield Street Houses Unexpectedly Sold as DoBro Development Site for $10 Million
- The Deteriorating Details of the Empty Little Landmarks of Downtown Brooklyn
- Preservationists Protest Demolition of Landmarked Buildings Across City
Email tips@brownstoner.com with further comments, questions or tips. Follow Brownstoner on Twitter and Instagram, and like us on Facebook.

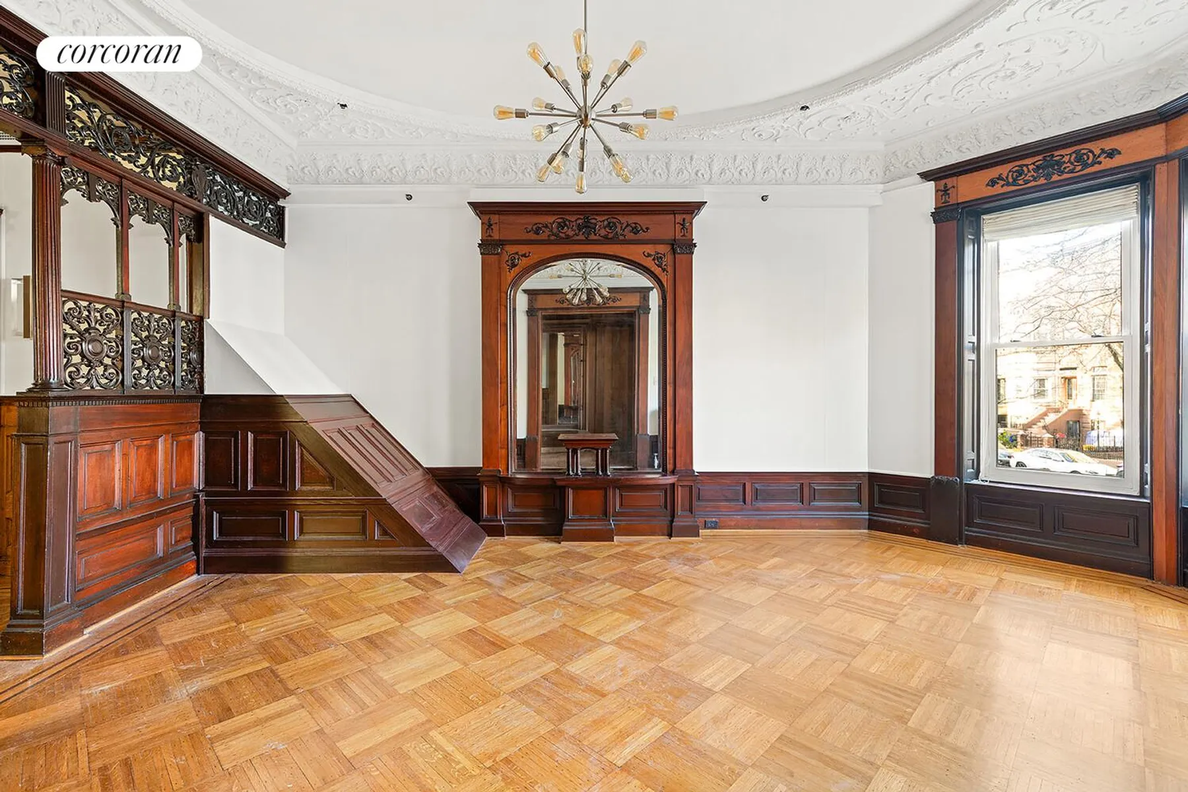
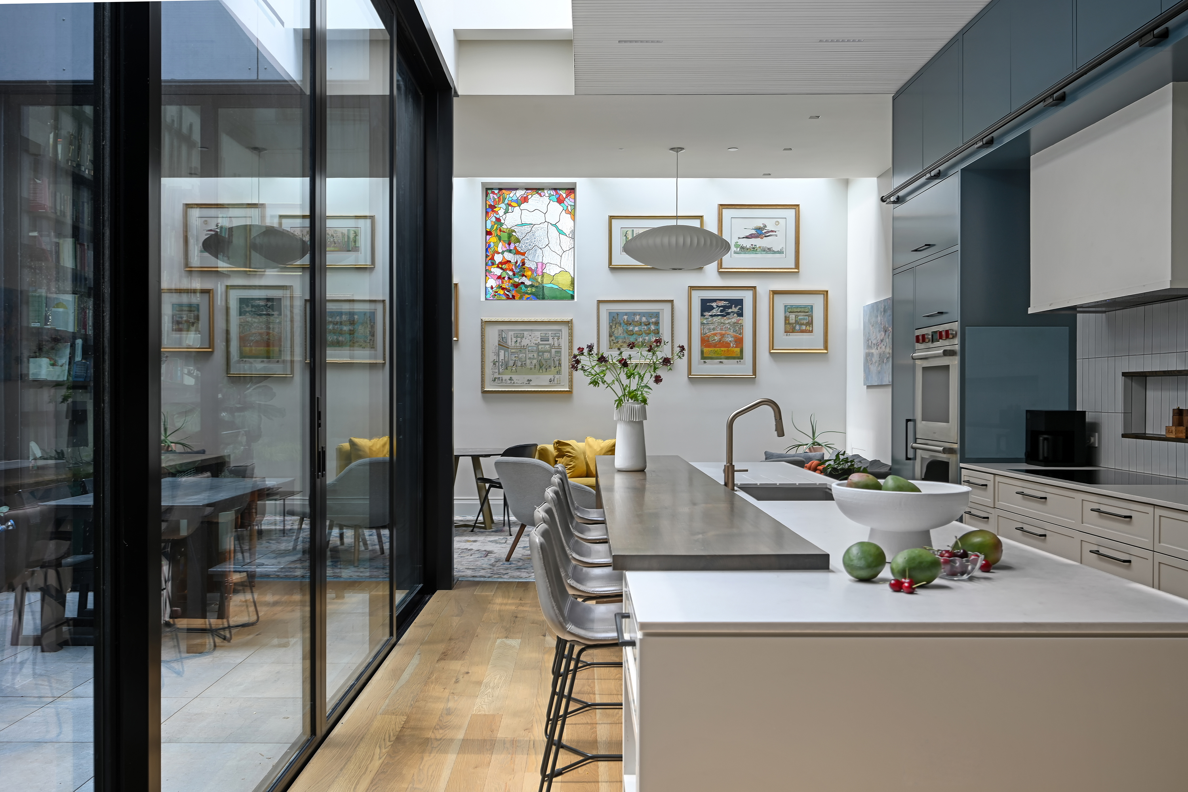
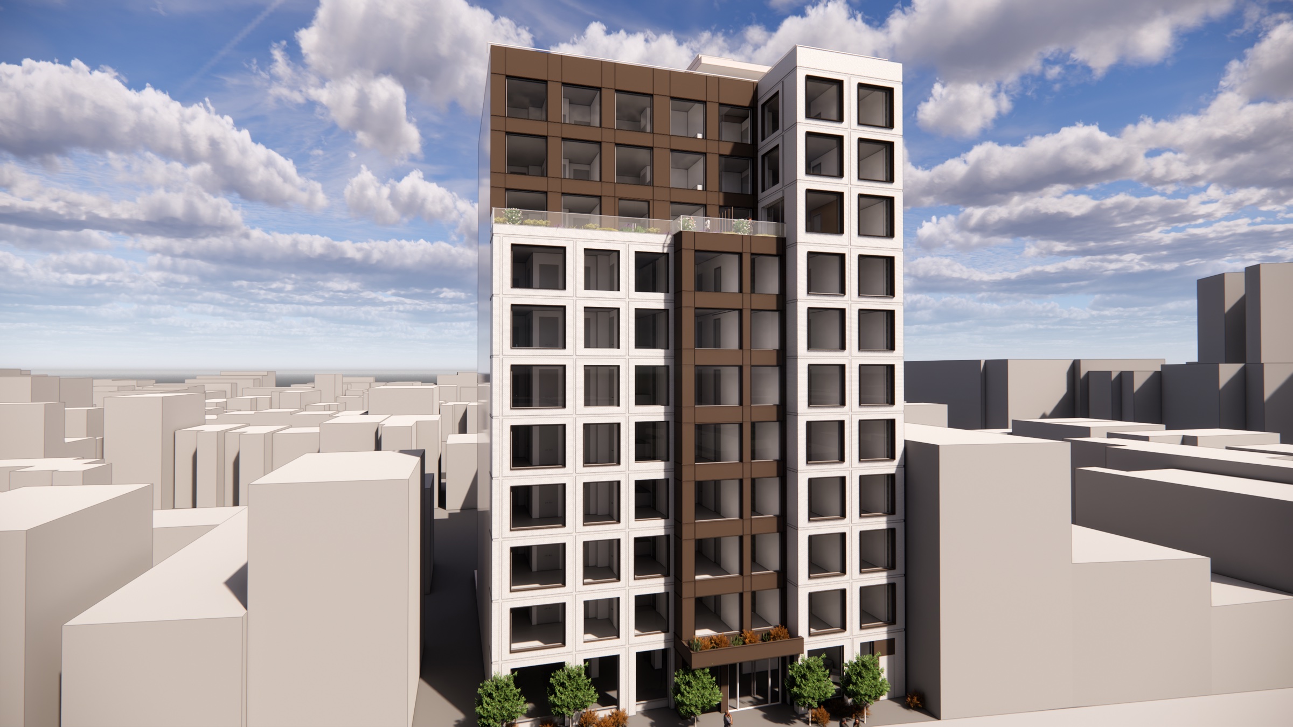
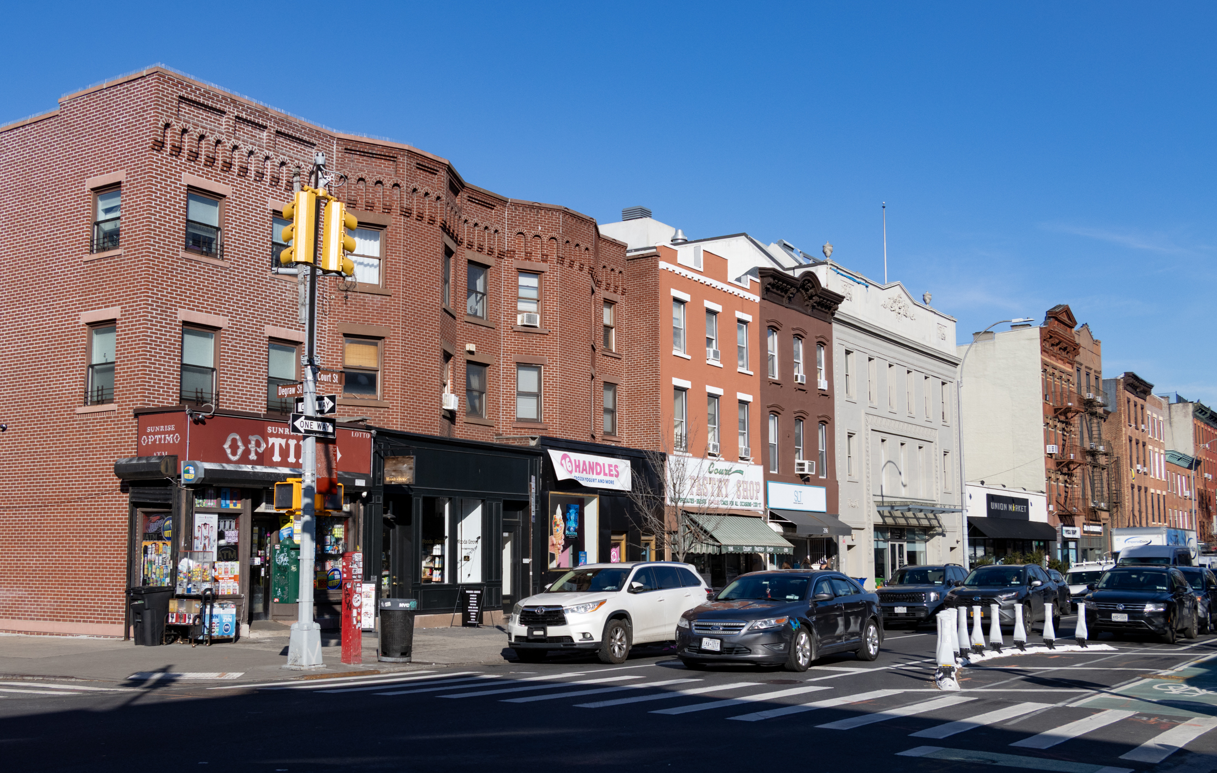
I wish Brownstoner had interviewed any one of the dozens of people who attended the CB2 meeting. The reason people asked about the lot lines is because the Developer’s plans were woefully short on details and did not include any schematics for the rear of their building.
MORE IMPORTANTLY There is a neighborhood coalition arguing that this project erases the history of the houses These houses were moved in 1990 when MetroTech was created.-At the behest of CB2. That mandate is under the jurisdiction of Federal, State and City guidelines and is meant to protect both the insides AND outside of the individual homes. They were Landmarked in 2001 as individual homes.
The developer is arguing to combine the homes into one structure, their proposal is STILL lacking pertinent details and is basically a Disneyfication of these homes.
The proposed plan would not block the lot line windows at Belltel as there is a 20 foot setback to allow for rear egress. It would, however block windows at the adjacent Metrotech building now owned by NYU
As much as I’d love to see some use made of those empty Duffield Street houses this doesn’t seem the right approach.
Are the BellTel windows on the lot line? If not, how far are they from the proposed new building?