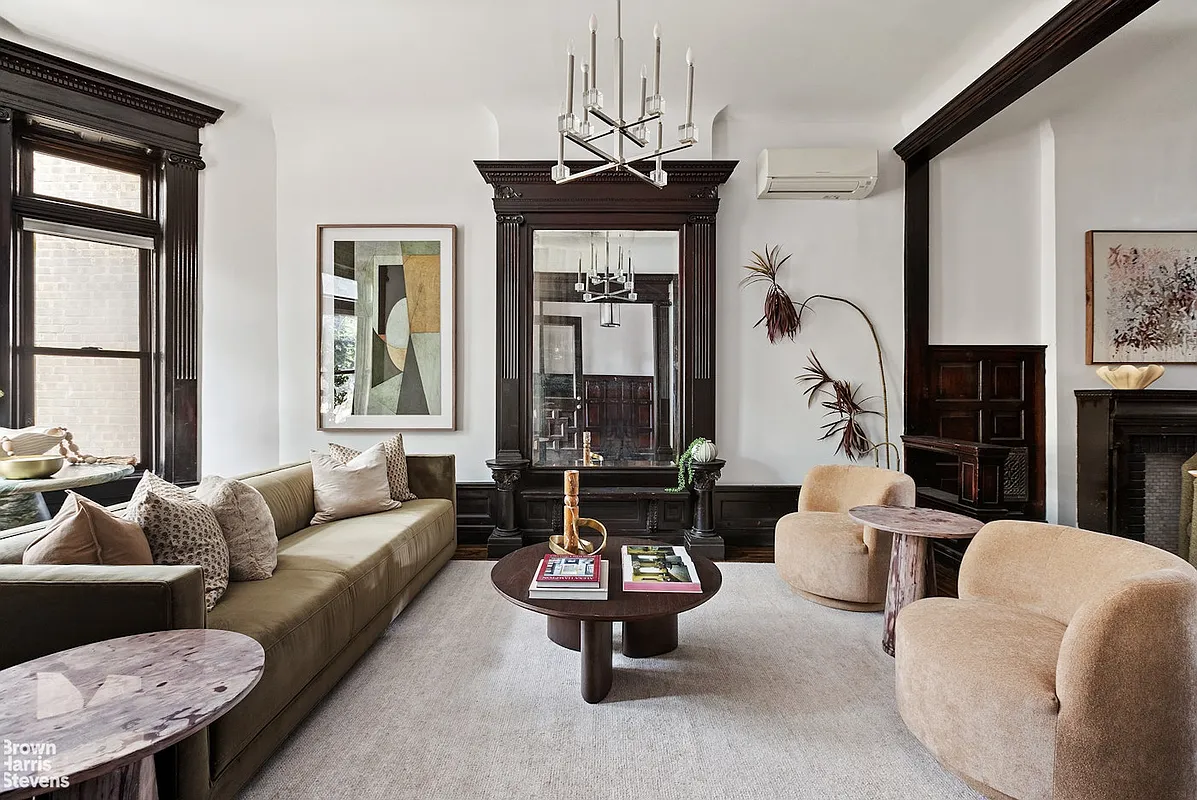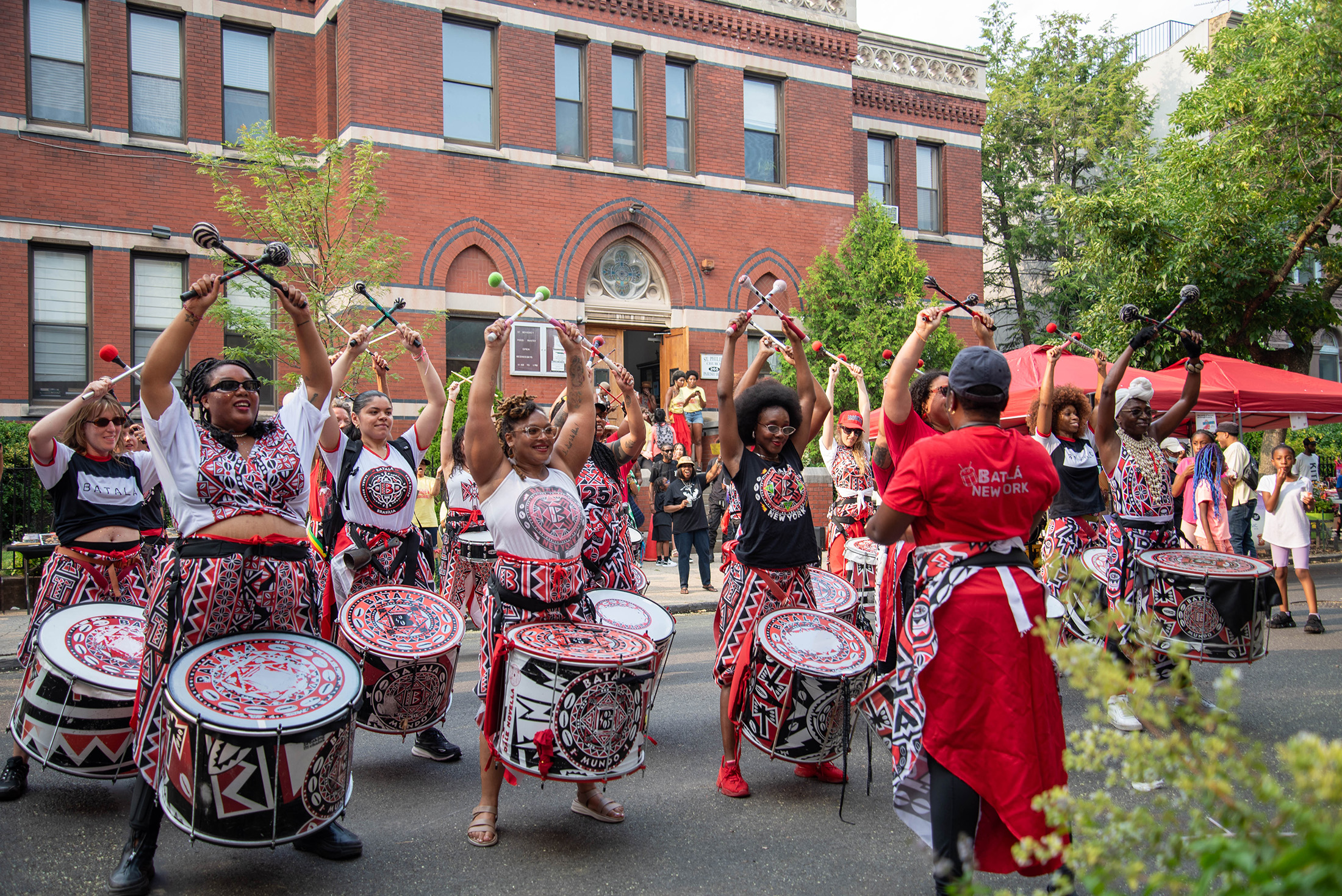Development Watch: 113 South 6th Street
The six-story new development at 113 South 6th Street (at Bedford Avenue) is almost fully formed and, given that the architect is Henry Radusky, isn’t looking so bad to us. It’s relatively in scale, has decent-sized windows and doesn’t involve and any weird combinations of materials. GMAP P*Shark DOB


The six-story new development at 113 South 6th Street (at Bedford Avenue) is almost fully formed and, given that the architect is Henry Radusky, isn’t looking so bad to us. It’s relatively in scale, has decent-sized windows and doesn’t involve and any weird combinations of materials. GMAP P*Shark DOB





Yes, but our building’s elevator doesn’t go to the roof… which is really annoying, actually, because if it did, I’d go up there more.
@Heather – the reason the elevator towers are so high is that the elevators have to go up to the roof (handicap access to the tenant recreation space on the roof). Then they need an override beyond that, which also has to provide safe and high access for the repair folks. They can be made shorter, but it requires different (and more expensive) elevator technology. And I have no idea why there are two elevator towers either.
Debatable how much benefit there is to a rooftop tenant recreation space that overlooks the bridge traffic and subway, etc.
Pretty sure they have listings for this building on Craigslist – 1800 for an alcove studio with balcony.
Considering it’s hard against the Bridge and JMZ the balconies will be mostly storage. I don’t like it, but the Sanford and Son junk shop it replaced won’t be missed.
Floor to ceiling glass would be terrible, like anyone would possibly be able to clean it from the outside.
All these city areas with walls of glass, what good is the view if the glass is filthy, and most times they are.
give me regular up and down windows that tilt in, and I can keep them clean.
Holla !!!….with screens
Are there any good architects erecting buildings at a pace similar to the likes of raduzky, briclolage, etc?
this photo looks like it was taken in shanghai.
Mr. B you’ve lost your mind – that thing is the spawn of Karl Fisher and those Chasidim condos up around flushing ave.
towers are elevators. not sure why there are 2 (spaced apart) in a building this size…
in larger buildings, towers are sometimes cooling towers – highly doubtful in a building of this size.