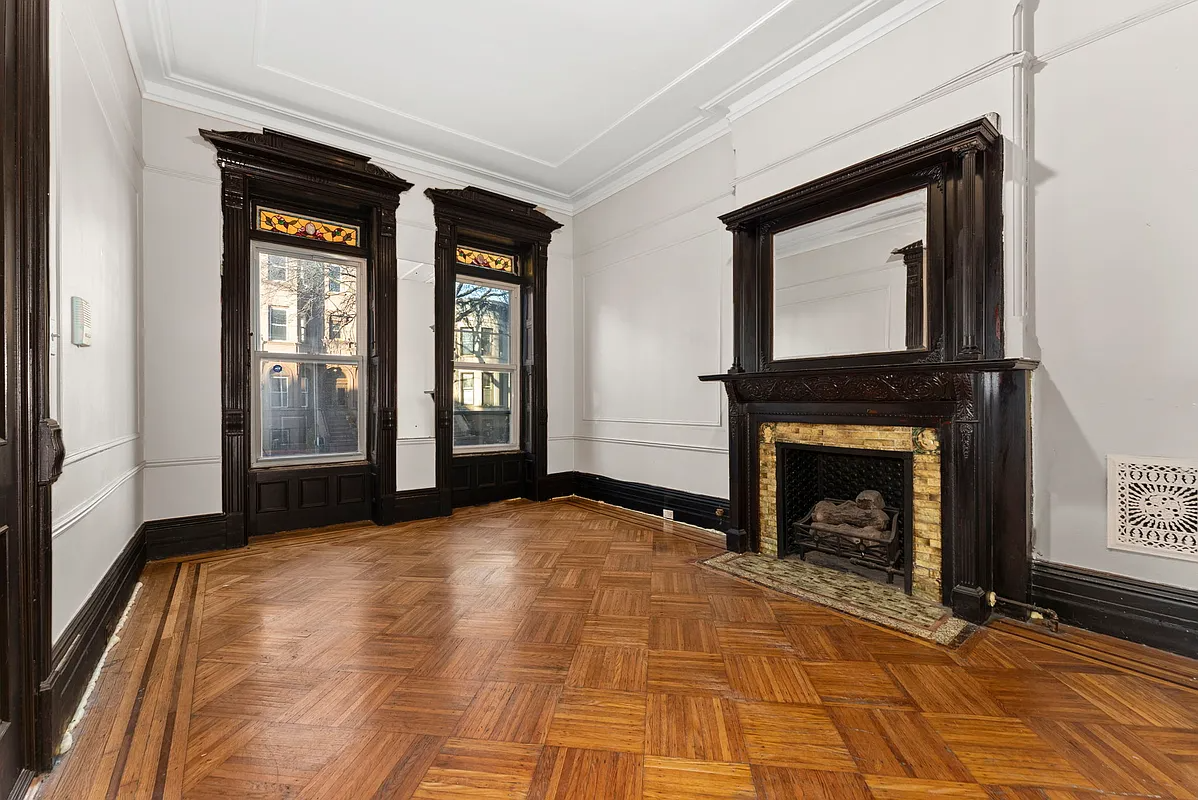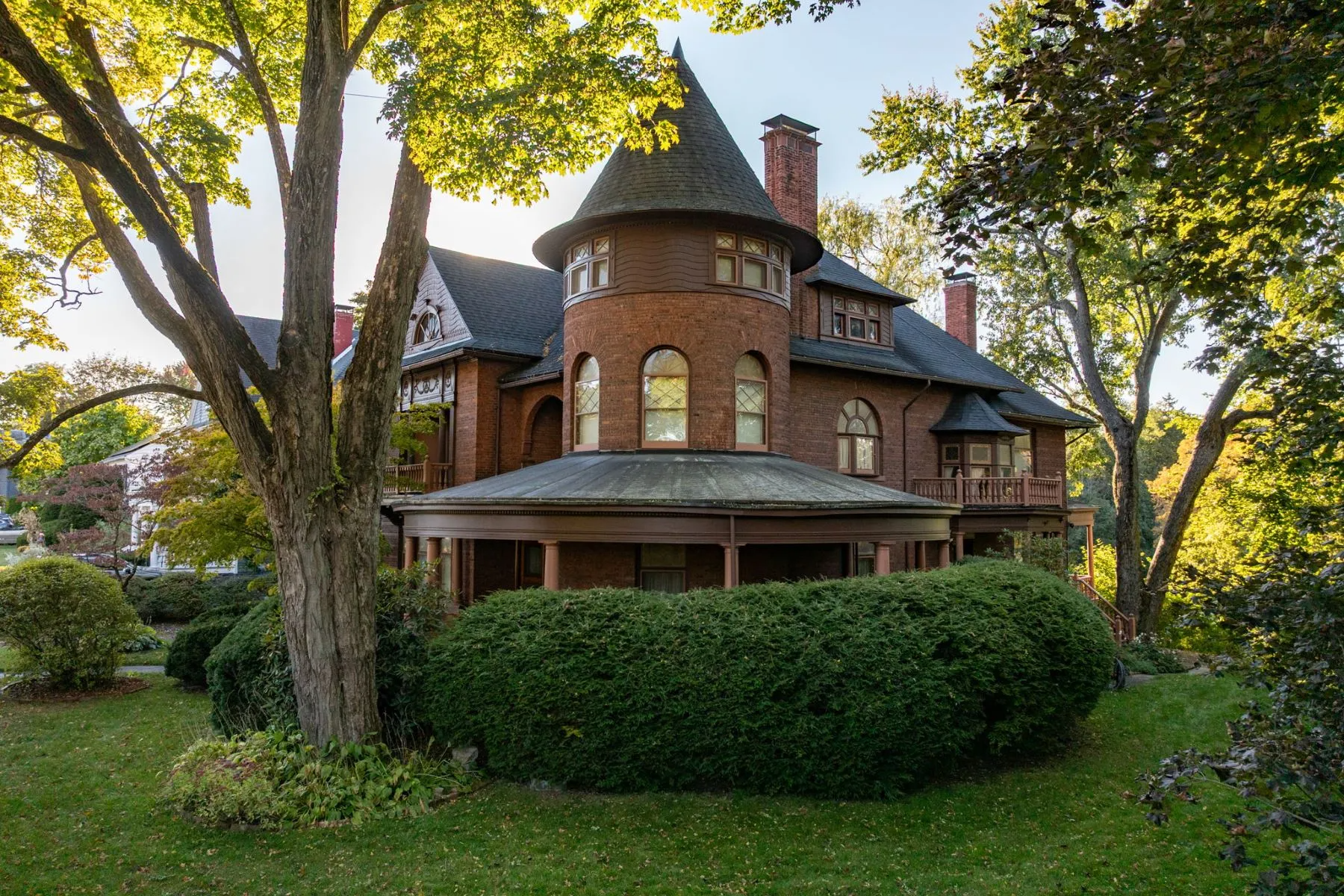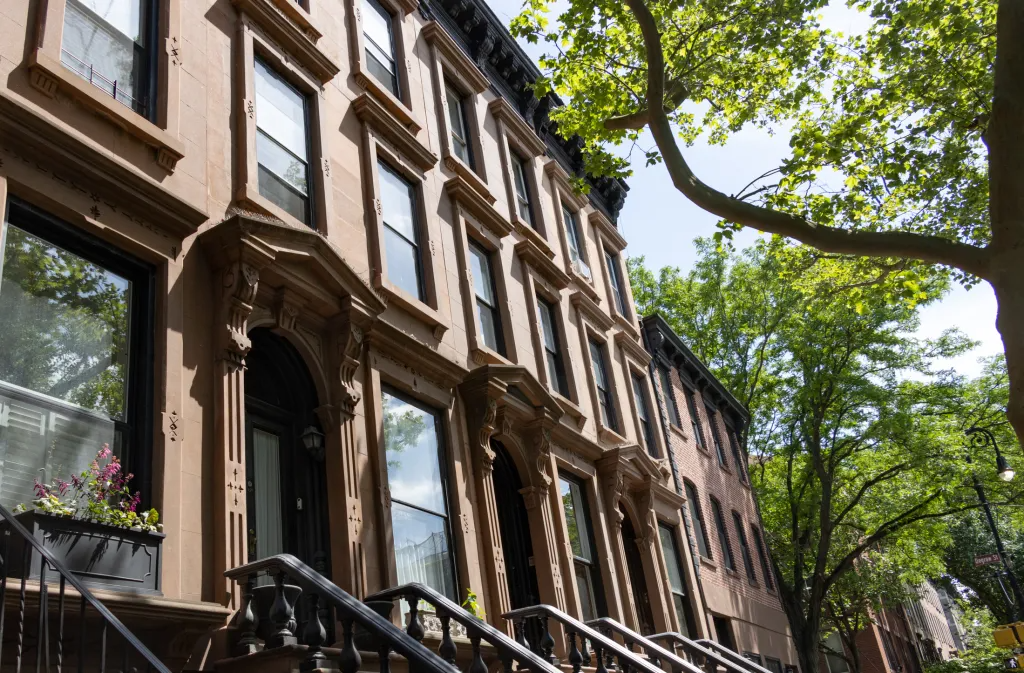Development Watch: 10-14 4th Street
Only two blocks away from the site of the planned Hudson Companies townhouse condos, an eight-unit, Scarano-designed condo building is rising at 10-14 4th Street. It looks like it will have the trademark big windows along with high ceilings and balconies. In all the, five-story structure will come in at just over 10,000 square feet….


Only two blocks away from the site of the planned Hudson Companies townhouse condos, an eight-unit, Scarano-designed condo building is rising at 10-14 4th Street. It looks like it will have the trademark big windows along with high ceilings and balconies. In all the, five-story structure will come in at just over 10,000 square feet. While controversy has surrounded the Scarano design just a block away at 360 Smith, this place has flown under the radar. The scale’s maybe a story too high in our opinion but otherwise the design looks okay to us for this location.
GMAP P*Shark DOB





local resident at August 2nd:
again, educate yourself….. yes, the lot was 100% excavated at the cellar level only….which is permitted. The coverage above is 65% which is legal as required by zoning(30′-0″ rear yard for legal light and air). This project was audited and approved by a very prestigious examiner at DOB, audited for 4 months, and I assure you, it is completely legal!!!
So….I am sorry to dissapoint you….educate yourself…PLEASE!!!!!!!!!
Machiavelli?…..You don’t deserve that name….please, read the zoning text, educate yourself. The buildings sourrounding 10-14 4th street are underbuilt!!!!!! And they are owned or rented by archaic people who will never accept what is legal.
For your information, the building is not 50ft high…its 55ft high, which in a R6, narrow street, by code, is totally permitted.
Next time, educate yourself before giving a stupid opinion
Has anyone seen a rear yard? The entire lot was 100% excavated to +20 ft so it’s probably 80% lot coverage and full lot occupancy up to 23 ft (in the storage space) to reach the typical +4FAR for Scarano bldgs in R6 zones.
Adjacent building on Smith was selling for +$800K last year – I wonder what it’s selling for now?
Anyone know what is deal with Scarano designed Tao on Warren St off Smith?
AHRealty was marketing as new development but now is no longer on their website (except for the only unit that was in contract).
Tao had the trademark mezzanine spaces – so don’t know if that ended up being problem.
I guess Brownstoner really needs context here. Let me see, there are scads of shoddy frame houses full of cockroaches and empty lots full of rats. Why doesn’t Scarano build some of those, it would fit in so much better with the neighborhood. This building is fucking huge, maybe fifty feet tall. And, Public Place may come in at 12 stories, this will be a small place then.
The “brownfields” are behind it. Used to be a vacant lots used for parking. The nice thing is that its a short walk to the “2nd St” exit of the Carroll St F train stop.
This one will look nice.
Looks to me that his ‘mezzanine’ thing is only going on 4th floor of this one.
DOB shows ‘ATT’ level as storage. Other floors may be nice height but doesn’t look like out of ordinary to me.
Also seems that builder is changing design shown on Scarano’s website a bit. Which may often be the case -to cut down construction cost but I think orig. design was more interesting.
But then I am a fan of his designs and but not a defender when his skirts zone/building regs.
This faces the ‘brown fields’ if I’m not mistaken.