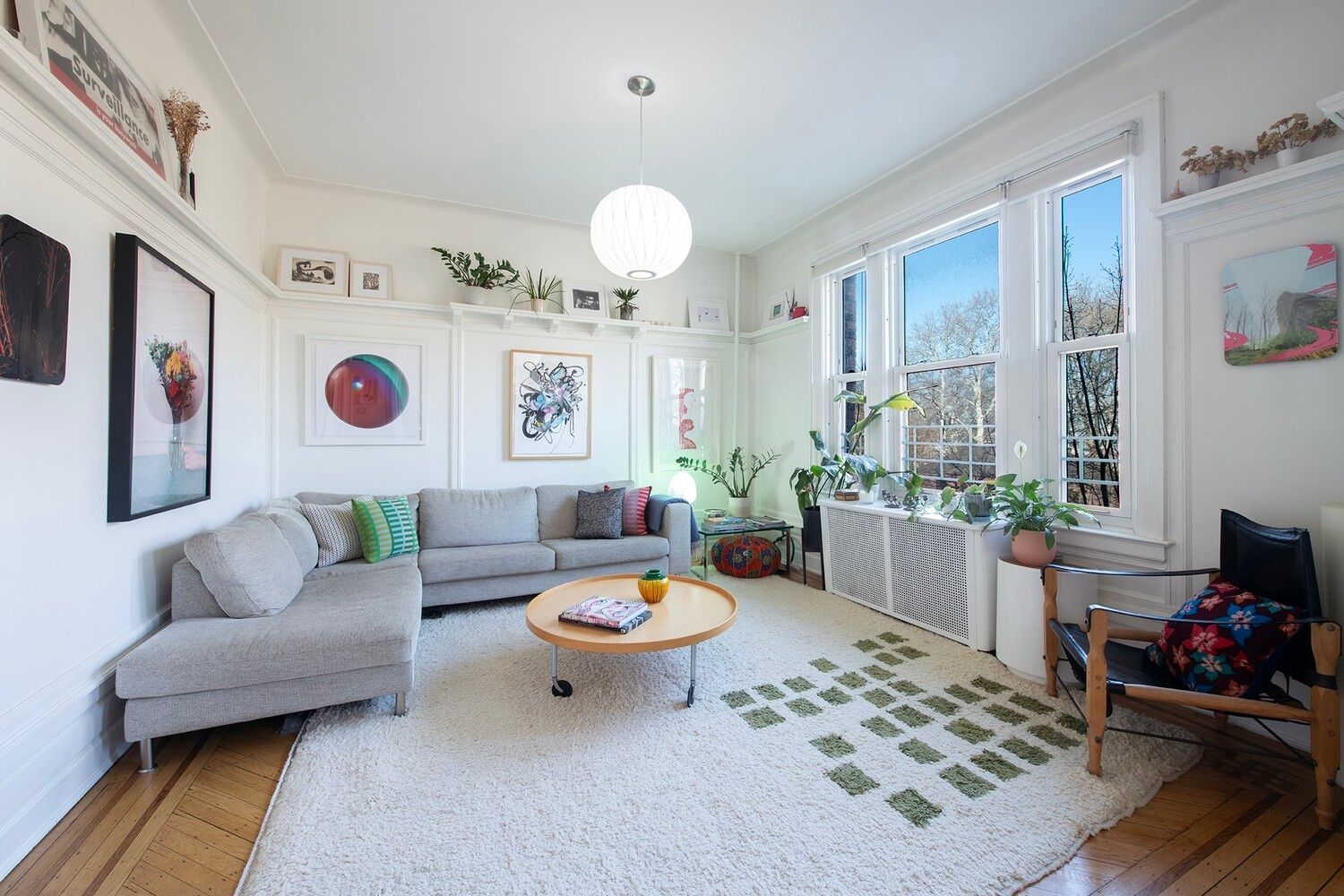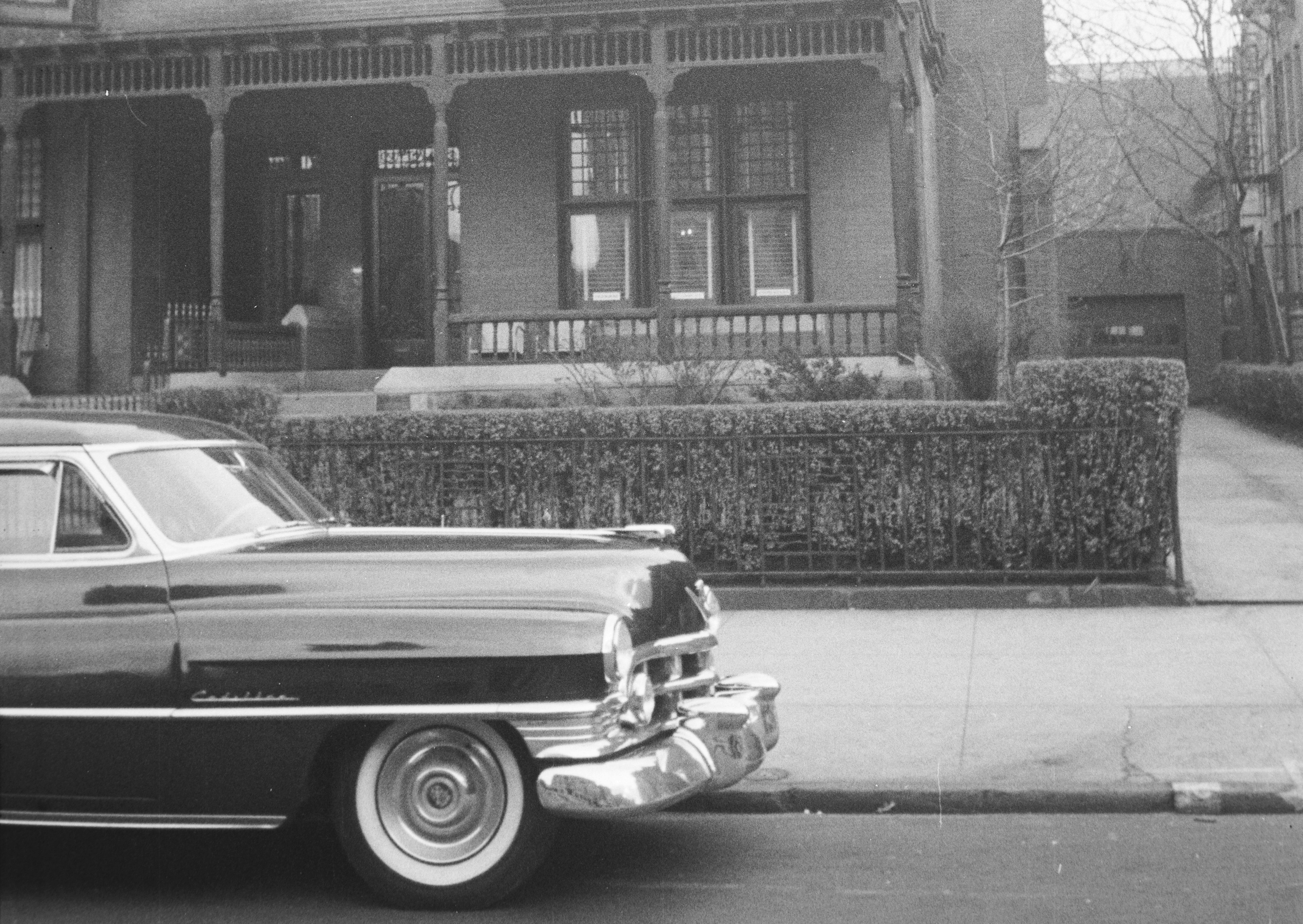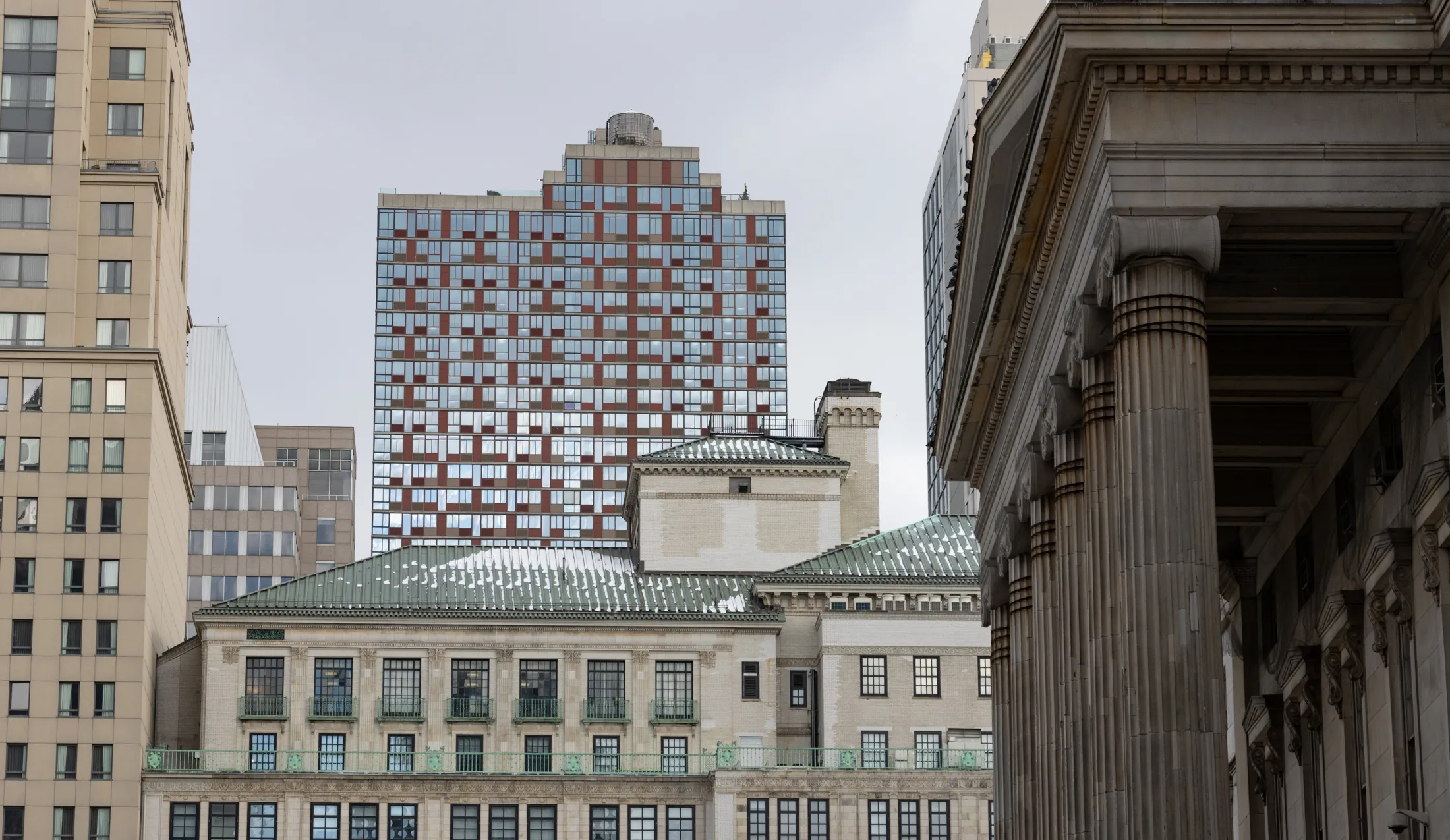Demo with a Preservation Twist
A reader sent in this photo of the demo taking place on Degraw between Court and Clinton. We curious to know what they’re building but, regardless, are very pleased to see that they are saving the facade. We wish that would happen more often. GMAP
A reader sent in this photo of the demo taking place on Degraw between Court and Clinton. We curious to know what they’re building but, regardless, are very pleased to see that they are saving the facade. We wish that would happen more often. GMAP





Indeed the facade was not saved. A taller brick front is going in, with what looks like a picture window at second-floor level. It’s always interesting to wonder what will happen on the south side of the street, where it’s not a historic district, when events on the north side are scrutinized so carefully (witness the rebuild of the house on the corner of DeGraw and Tompkins place last year).
I’m not exactly sure how it works, but by leaving at least one wall up, the building is considered an alteration and not a new building, therefore they can take advantage of special tax benefits and zoning requirements–that’s probably what’s going on here…any architects/developers in the house?
I actually think the building to the left isn’t horrible — I’ve seen far uglier new construction in the neighborhood
Ah, interesting.
Just realized that they are probably leaving this up temporarily for site/ block security. Once they start framing the new building I bet this comes down.
As someone in the “historic preservation business” who also thinks that good contemporary design is important for cities and neighborhoods, I used to be dismissive of this approach… its about so much more than the facade, y’know? Either preserve the whole structure or design something new. Seeing the direction that new housing in Brooklyn seems to be headed, however, maybe this isn’t a bad approach. If an ugly, cheap building is going to be built, it might as well be an ugly, cheap building with the original facade.
That said, I’m not sure why this is being saved either…there might be a nice brick or stone facade under all that portland cement stucco, but no way are they ever going to get it back. And if they re-stucco, its just going to look like new construction anyway. Better to just start over.
264 Degraw – Sold for $1.175 per propshark.
Will become 3 family – 4800sqft 4 story.
Larry Burda owner (a contractor).
Zborowski architects (E87th, manh)
In the historic preservation business they dimissively call that a facadomy.
We saw this place almost a year and a half ago..yes, it was a printing shop and needed gut reno for sure. Back then, they were asking 1.8 I believe. I hear its going to be another condo. Suprise.