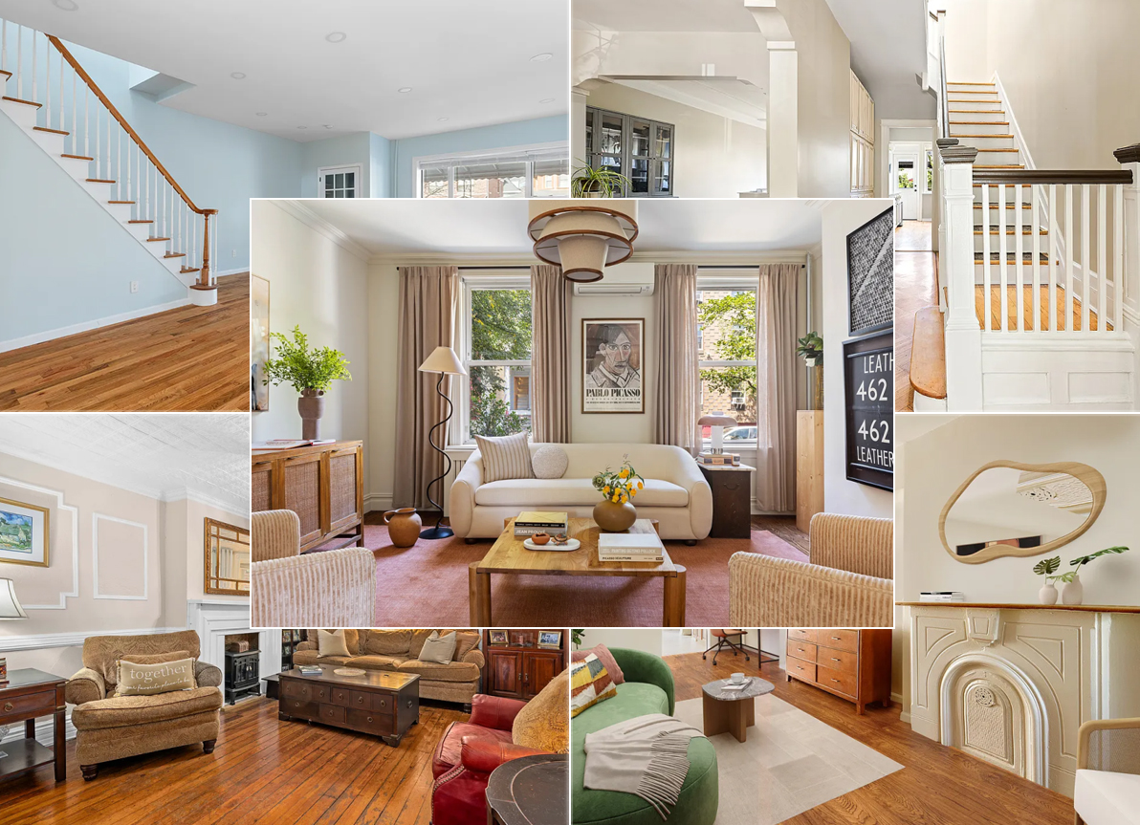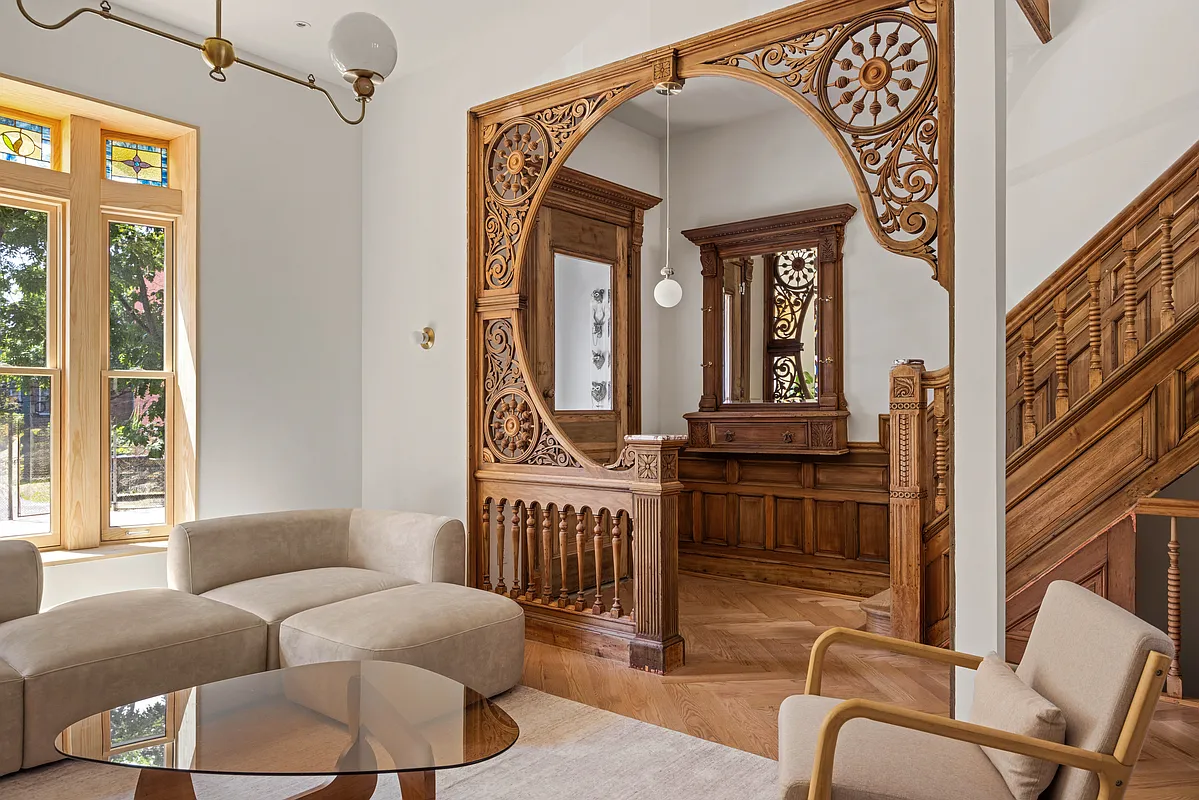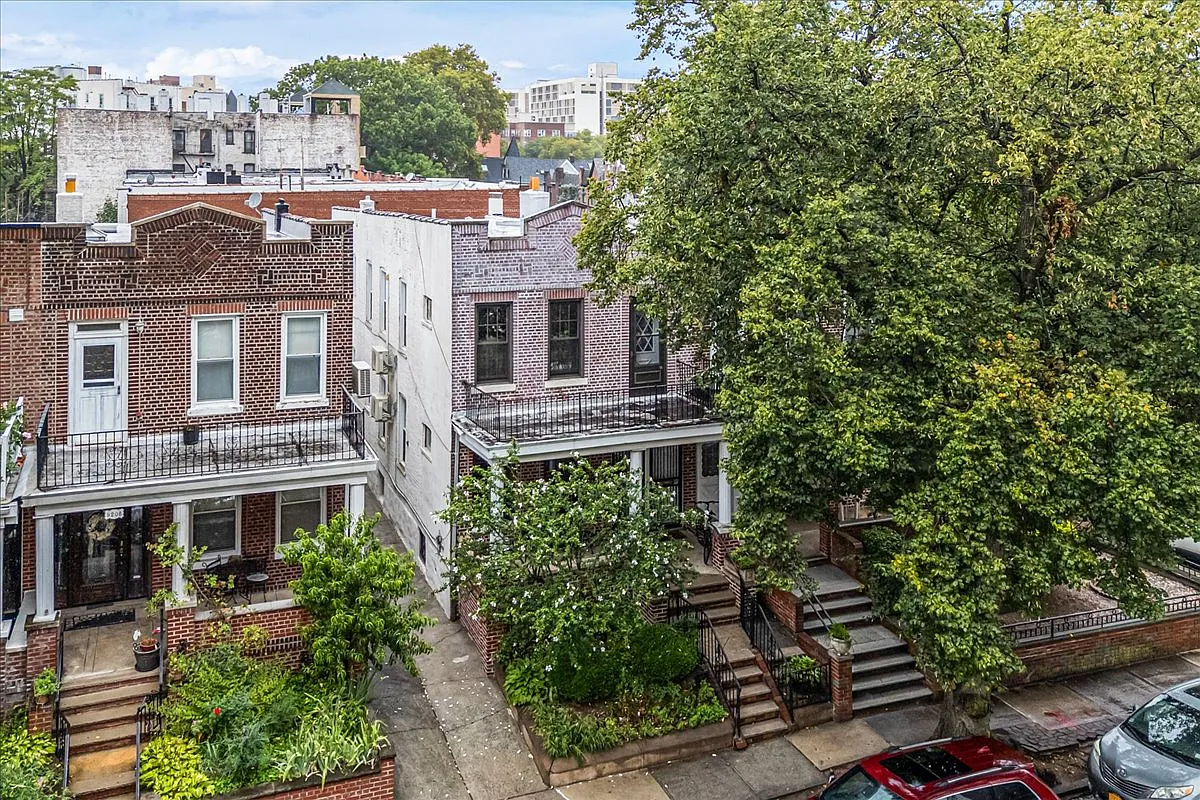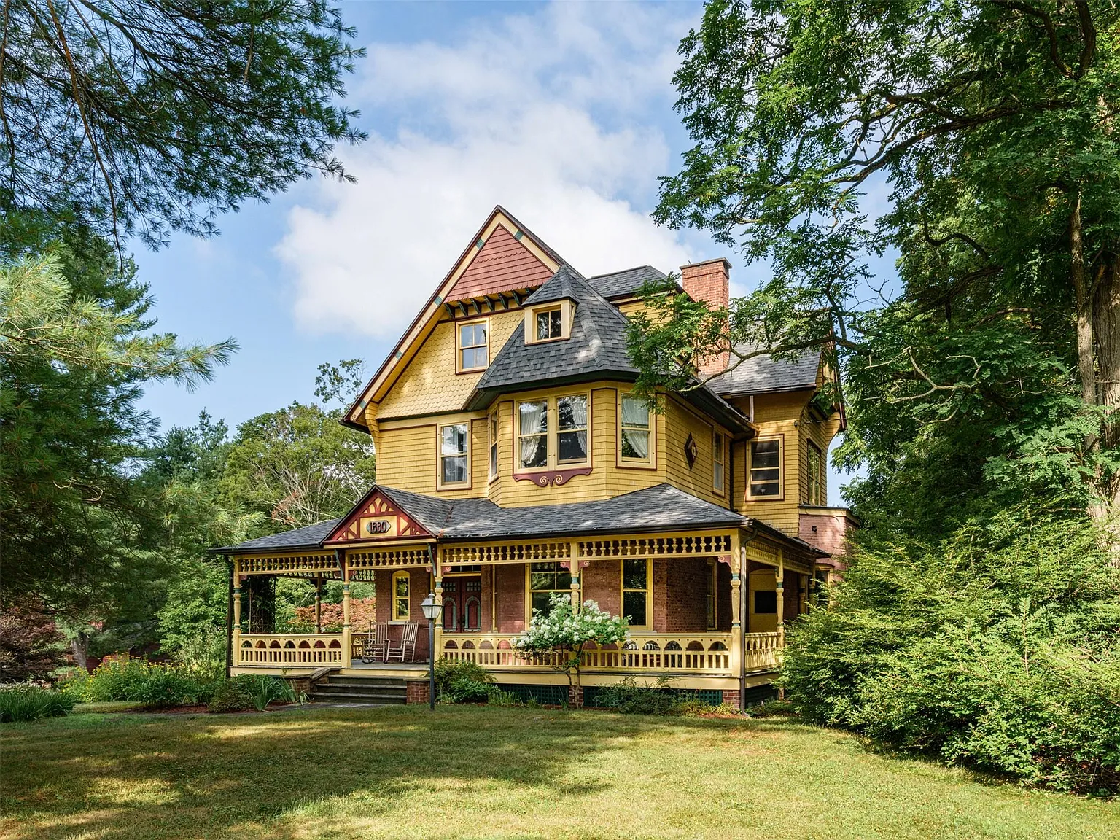Condo of the Day: 188 15th Street
We first wrote about 188 15th Street back in May 2005 noting the great deal of unused FAR on the three story brick building and then again when it sold in March 2006 for about 10% less than the asking price of $1.4 million. So we were interested to get an email this week from…


We first wrote about 188 15th Street back in May 2005 noting the great deal of unused FAR on the three story brick building and then again when it sold in March 2006 for about 10% less than the asking price of $1.4 million. So we were interested to get an email this week from the guy who bought and is developing the building into a six-unit condominium to be known as The Modern Townhouse. Designed by Kutnicki Bernstein Architects, this is a very modern take on the townhouse form. And while it’s not exactly our style on the outside, we suspect that the interiors will be very nicely done in a very modern kinda way. Perhaps more importantly, it’s nice to see an example of a small developer doing a project in the South Slope with pride about the project and concern for the legacy he’s leaving his neighbors. So far three of the listings are up on the Corcoran site, ranging in price from $495,000 for a one bedroom to $899,000 for a two bedroom, or about $675 a foot. The construction is about 60% done now and occupancy is targeted for May. How are people on the block feeling about this one?
188 15th Street, Apt. 200 [Corcoran] GMAP P*Shark
15th Street FAR Play Closes Well Under Ask [Brownstoner]
Mid-Sloper with F.A.R. Out The Wazoo [Brownstoner]






OOPs balcony in the side yard. Naughty, Naughty. Wonder what else is wrong. Only time and a full audit will tell. Hold on for the ride.
Copper siding? sounds expensive…and dangerous during thunderstorms 😉
I do like corrugated stainless steel, though. There’s a really cool row house on 7th ave in Greenwood Heights (maybe around 22nd?) that has metal siding, along with a super-cool multicolored paneled front door. And the cornice is painted wild colors to match the door. It’s fresh yet it works with the existing stock.
Everyone is SO right about the balconies. Nobody uses them.
What stinks about new developments is there isn’t enough experimentation with building materials. Maybe because of pressure to blend with old buildings? There’s an ultra modern, new house in Park Slope that’s made of cedar that I LOVE. The cedar totally looks harmonious among the nearby brownstones. More so than new brick, which doesn’t age as well as old brick. Or what about something like copper siding? Try something fresh, totally different, and thus perhaps it will actually look better with the brownstones.
The thing about balconies in Brooklyn is that you look down onto all these ugly tarpaper roofs, with satellite dishes. It’s not like you are in Florence with beautiful ceramic tile roof tops.
The funny thing about front balconies is that nobody ever uses them. Except maybe for storing bikes and strollers. They’re like the Jacuzzi tub of the late 90s–they seem to be attractive to buyers, but nobody wants to hang out there. Come to think, maybe if these geniuses put Jacuzzis on today’s front balconies, people *would* want to use them. And naked, too. There, you can have that idea, gratis.
Is this a tear down or a renovation?
If its a renovation, given what they propose, they should tear down the old facade. As it is, they are stripping away the cornice and the front door surround, and taking out all of the window lintels and sills (for a rather small increase in window area). So they are in effect creating a relic, rather than working with what they have. In the process, they are taking a rather textured facade and turning it into a flat wall.
If its a tear down, why bother with a few gratuitous gestures to the old building (and the next door neighbor)?
The axon rendering of the addition also really makes clear how much floor area is being crammed into this site. Not that I blame the architect or developer (nor should anyone else, as far as I’m concerned).
And I don’t like the balcony either.
the cinderblock looks much worse in person!
speaking of 15th street, the old Polish church and rectory further down the street were sold a while back, I heard, but finally closed in January. Demolition won’t be far behind, I imagine. I don’t know whether the developers have the Strauss auto property, too, to make a super-humongous New-4th-Ave-style building that wraps around, or if they only have the 15th street lots. Big lot, in any case.
Well certainly a thousand times better than the standard fedders, BUT… the front balcony thing really is obnoxious, nice for the owners, but ugly for everyone from the street… these front balconies are turning up all over… some kindof beach condo aesthetic? So that’s a shame. Then there’s the entrance… hey you’ve come this far, how about a nice door and basement entrance? And perhaps most egregious, what’s with the garden state brickface cinder block on the rear (and the side?). Looks like a prison.
Nope, no hardship. They lost at the BSA. While they may be able to adapt some of the foundation, most will have to be ripped out.
I was there for the hearings…
There will be at least 10, 5 story buildings on the 182 15th St lot(s) along between the 15th /16th St. sides (5 on each block, backyards in the rear) by my guess. Makes no sense to put up a big shit box and have to supply parking.
I agree, it’s a heck of a lot better for the block 🙂
Hopefully it will be a good example of new contextual housing (not with Katan at the wheel, so hope he sells). I do miss the cool winery, though 🙁