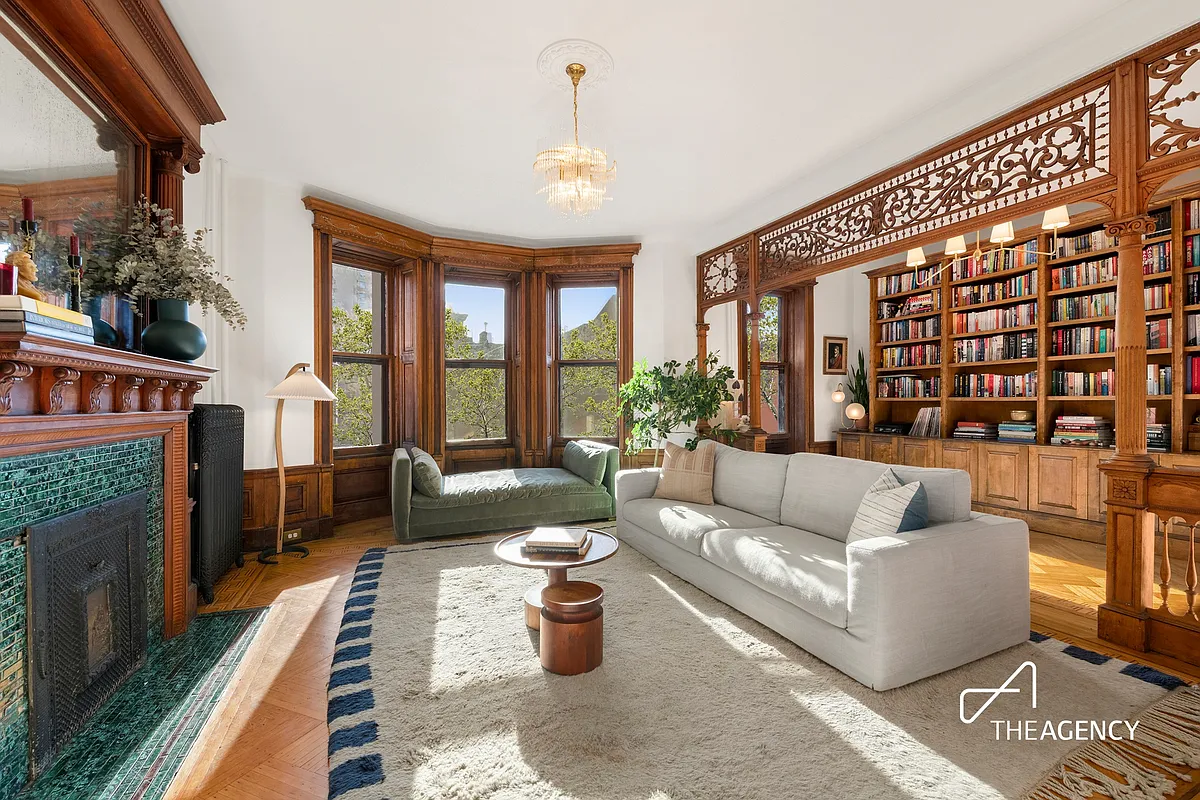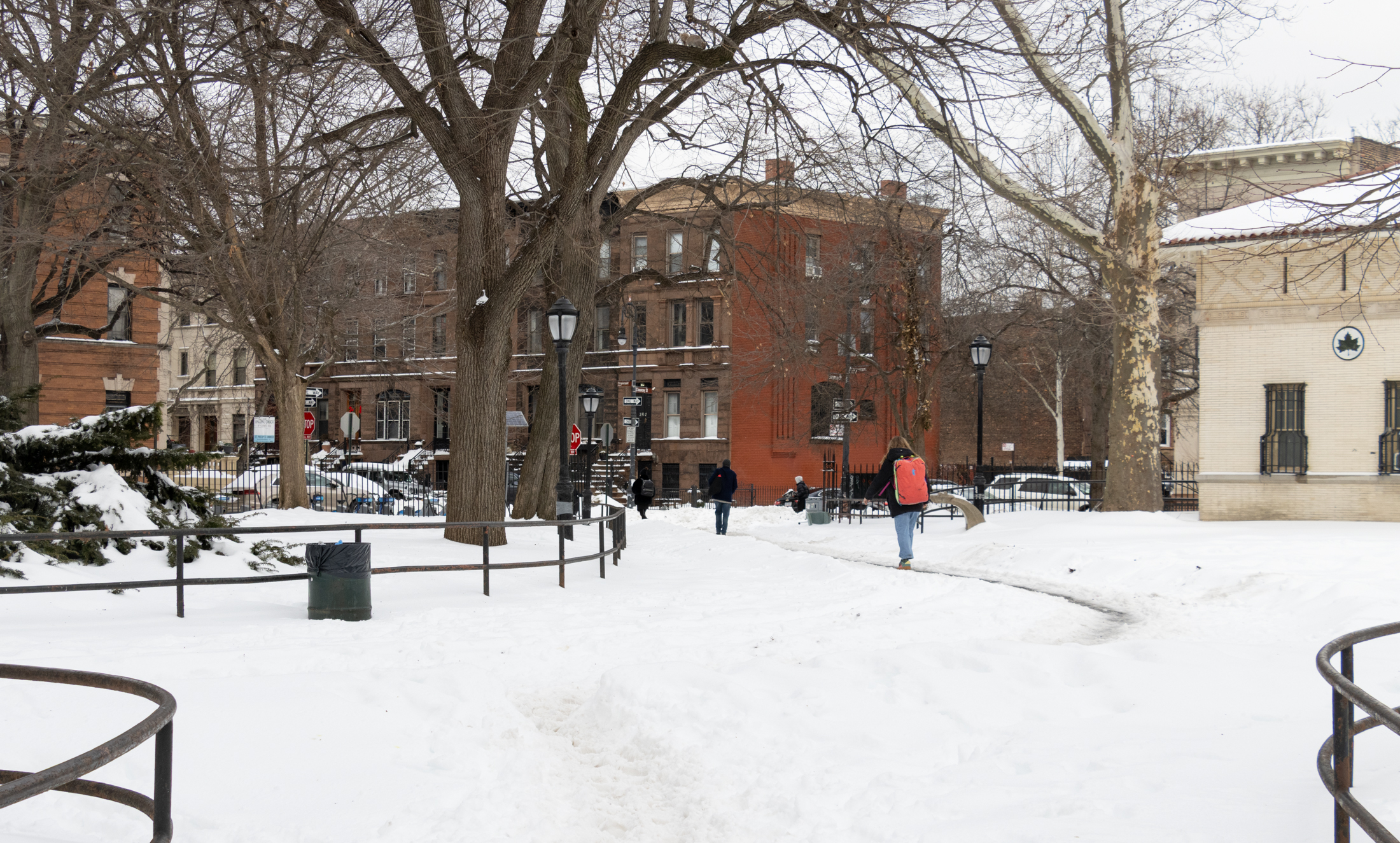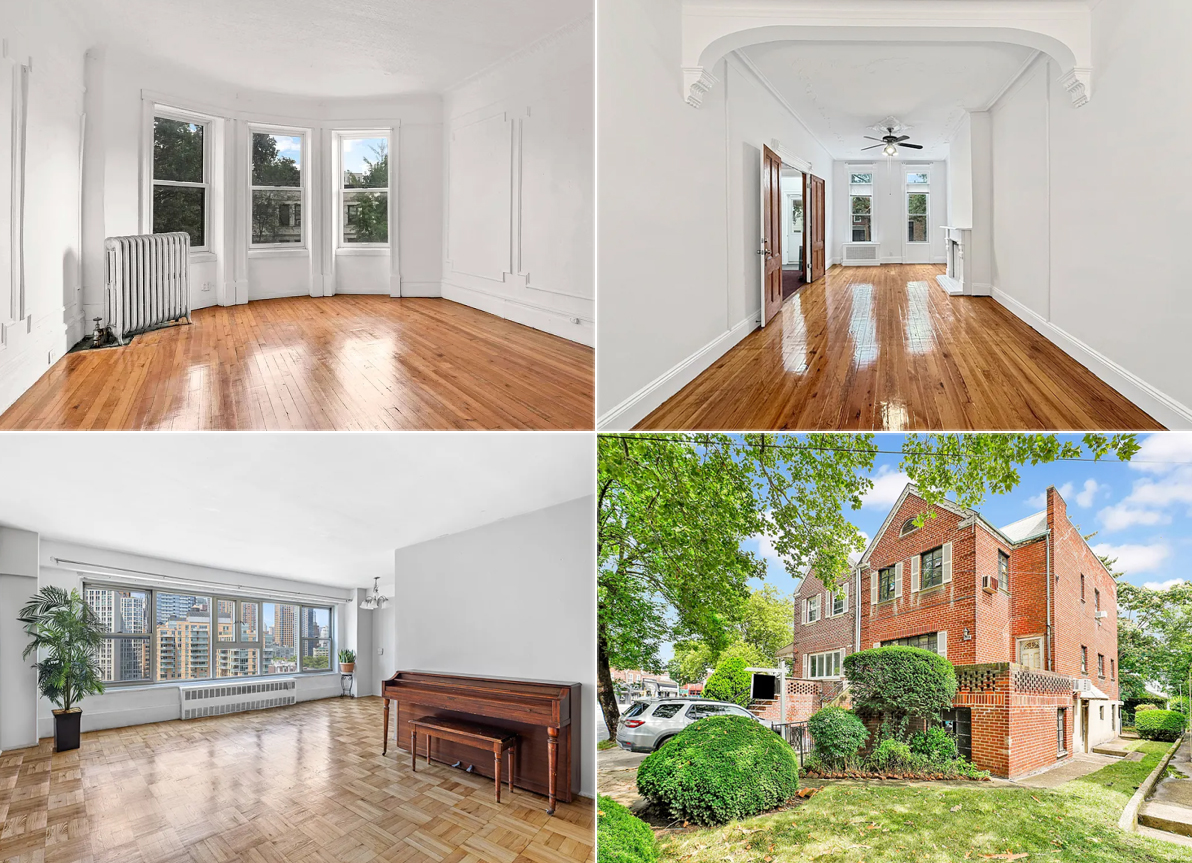Closing Bell: Two Trees Bulking Up on Atlantic
A few months ago the city refused to green light Two Trees Management’s application to build their new rental on Atlantic Avenue to 60 feet, or 10 feet higher than allowed in the historic district. While Two Trees will conform to the area’s 50 foot height limit, the firm is going to build bulkheads on…


A few months ago the city refused to green light Two Trees Management’s application to build their new rental on Atlantic Avenue to 60 feet, or 10 feet higher than allowed in the historic district. While Two Trees will conform to the area’s 50 foot height limit, the firm is going to build bulkheads on top of the building that are rubbing some locals the wrong way, according to an article in last week’s Brooklyn Paper. “Each [top floor] apartment has a staircase in its living room up to a ‘bulkhead’ with enough room for a workspace on the sixth floor, says Jeff Strabone of the Cobble Hill Association. That’s residential space and it extends to 60 feet.” Jed Walentas says everything about the building, which is directly next door to the future Trader Joe’s, conforms to the area’s zoning. Think the bulkheads are kosher?
Walentas to Keep ‘Cabanas’ [BP] GMAP
Out-of-date rendering of the project from the Brooklyn Paper.





to the off-topic posts regarding retail – yes, there will be retail on the ground & basement floors of the building and I heard that Trader Joe’s is working to open their store by the end of the summer. Two Trees has been done with their work since last fall.
Rising Crane’s comment above is dead wrong. The sixth-floor duplex ‘bulkheads’ at Atlantic and Court are not ‘permitted obstructions’. They are ‘habitable space’ and actually larger than the apartments’ fifth-floor living rooms. Here are all the relevant sections from the Building Code.
Building Code:
http://www.nyc.gov/html/dob/html/model/construction_code.shtml
1. Before I get to the BC defintions, keep this red herring in mind from the Zoning Resolution:
[QUOTE]
23-62
Permitted Obstructions
In all #Residence Districts#, except as provided in Section 23-621 (Permitted obstructions in certain districts), the following shall not be considered obstructions and may thus penetrate a
maximum height limit or #front# or #rear sky exposure planes# set forth in Sections 23-63 (Maximum Height of Walls and Required
Setbacks), 23-64 (Alternate Front Setbacks) or 23-69 (Special Height Limitations):
(d) Elevators or stair bulkhead, roof water tanks or cooling towers (including enclosures), each having an #aggregate
width of street walls# equal to not more than 30 feet. However, the product, in square feet, of the #aggregate width of street walls# of such obstructions facing each #street# frontage, times their average height, in feet, shall not exceed a figure equal to four times the width, in feet, of the #street wall# of the #building# facing such frontage;
[UNQUOTE]
This is the argument in defense of the so-called ‘bulkheads’. But they are actually bulkheads, i.e. things properly grouped with elevators shafts and water tanks? People can’t live in a bulkhead, can they?
2. Definition of ‘bulkhead’ from the Buildong Code
[QUOTE]
SECTION BC 1502
DEFINITIONS
1502.1 General. The following terms shall, for the purposes of this chapter and as used elsewhere in this code, have the meanings shown herein.
BULKHEAD . An enclosed rooftop structure enclosing a shaft, stairway, tank or service equipment, or other space not designed or used for human occupancy.
[UNQUOTE]
So if a space is designed for human occupancy, and if a bulkhead is not designed for human occupancy, then a bulkhead CANNOT also be an apartment or part of an apartment.
3. Definitions of apartment, dwelling unit, family, penthouse
[QUOTE]
310.2 Definitions. The following words and terms shall, for the purposes of this section and as used elsewhere in this code, have the meanings shown herein.
APARTMENT. A dwelling unit providing permanent provisions for both sanitation and kitchen facilities, occupied or arranged to be occupied by not more than one family maintaining a common household.
DWELLING UNIT. A single unit consisting of one or more habitable rooms and
occupied or arranged to be occupied as a unit separate from all other units within a
dwelling.
FAMILY. […] A common household is deemed to exist if all household members have access to all parts of the dwelling unit. Lack of access to all parts of the dwelling unit establishes a rebuttable presumption that no common household exists.
SECTION BC 1502
DEFINITIONS
1502.1
PENTHOUSE. An enclosed rooftop structure which is designed or used for human occupancy.
[UNQUOTE]
As long as each apartment is its own unit behind a lockable door off the fifth floor corridor, and as long as everyone in the apartment has unrestricted movement to all parts of the apartment, including the living room staircase to the so-called ‘bulkhead’ interior, the ‘bulkhead’ is part of a ‘dwelling unit’ occupied by a ‘family’. And, as we know from the defintion of ‘bulkhead’, something cannot both be an apartment AND a bulkhead because one is designed for human occupancy and the other is not. Also, according to the defintions of the Building Code, a space cannot both be (1) controlled by a single family who occupies the space exclusively, and (2) a bulkhead.
4. But what about emergency exits?
[QUOTE]
SECTION BC 1002
DEFINITIONS
1002.1 Definitions. The following words and terms shall, for the purpose of this chapter
and as used elsewhere in this code, have the meaning shown herein.
ACCESSIBLE MEANS OF EGRESS. A continuous and unobstructed way of egress
travel from any accessible point in a building or facility to a public way. Such way of
egress travel may include an assisted rescue path.
EXIT. That portion of a means of egress system, which is separated from other interior
spaces of a building or structure by fire-resistance-rated construction and opening
protective as required to provide a protected path of egress travel between the exit access
and the exit discharge. Exits include vertical exits, exterior exit doors at ground level, exit
enclosures, exit passageways, exterior exit stairs, exterior exit ramps and horizontal exits,
but do not include access stairs, aisles, exit access doors opening to corridors or corridors.
EXIT ENCLOSURE. An exit component that is separated from other interior spaces of
a building or structure by fire-resistance-rated construction and opening protective, and provides for a protected path of egress travel in a vertical or horizontal direction to the exit discharge or the public way.
MEANS OF EGRESS. A continuous and unobstructed path of vertical and horizontal
egress travel from any occupied portion of a building or structure to a public way. A
means of egress consists of three separate and distinct parts: the exit access, the exit and
the exit discharge.
[UNQUOTE]
No one can argue that the so-called ‘bulkheads’ are exits. Because they lie behind the obstructions of locked apartment doors on the fifth floor, and because they are not separated from the living rooms, they are not accessible means of egress, not exits, not exit enclosures, and not means of egress.
5. But are the bulkheads really habitable spaces? Are the apartments really duplexes, i.e. multi-story units?
[QUOTE]
SECTION BC 1102
DEFINITIONS
1102.1 Definitions. The following words and terms shall, for the purposes of this
chapter, applicable appendices and as used elsewhere in this code, have the following
meanings:
DWELLING UNIT OR SLEEPING UNIT, MULTI-STORY. A dwelling unit or
sleeping unit with habitable space located on more than one story.
[UNQUOTE]
And what is the defintion of ‘habitable space’? Can a closet be called ‘habitable space’? It is determined by size, in this case the area of the so-called ‘bulkhead’. Are the six apartment ‘bulkheads’ habitable space?
[QUOTE]
SECTION BC 1202
DEFINITIONS
1202.1 General. The following words and terms shall, for the purposes of this chapter
and as used elsewhere in this code, have the meanings shown herein.
HABITABLE SPACE. All rooms and spaces within a dwelling unit in group R or I-1,
including bedrooms, living rooms, studies, recreation rooms, kitchens, dining rooms, and
other similar spaces.
Exception : The following spaces within a dwelling unit shall not be considered
habitable spaces:
1. A dining space 55 square feet (5.1 m2 ) or less located off a living room, foyer,
or kitchen;
2. A kitchenette;
3. A bathroom or toilet room;
4. A laundry room;
5. A corridor, passageway, or private hall; and a foyer used as an entrance hall in
a dwelling unit: not exceeding 10 percent of the total floor area of the dwelling
unit; or not exceeding 20 percent of the floor area of the dwelling unit where
every habitable room is at least 20 percent larger than the required minimum
room sizes established by the New York City Housing Maintenance Code.
[UNQUOTE]
Let’s use the numbers for Apt. 5D as our example. (It works for all six apartments.)
I measured the total floor area of Apt. 5D. Without the top floor, 5D’s area is 564.375 square feet. With the top floor, 5D’s area is 809.375 square feet. (It works with either number.)
The upper floor of 5D, the so-called ‘bulkhead’, has an area of 245 square feet.
245 square feet is 43% of 564.375 and 30% of 809.375.
The ‘bulkhead’ thus exceeds both 10% and 20% of the total floor area of the dwelling unit. It is therefore ‘habitable space’ by sheer reason of its dimensions. Intention, design, and use do not define whether it is habitable space. Area does, and it fails the area test.
There can be no other conclusion. Every definition in the Building Code points to the same result: the ‘so-called’ bulkheads (other than the small portion devoted to mechanicals, elevator shaft, and two exit staircases accessible from the fifth-floor corridor) are not bulkheads but parts of apartments that break the LH-1/Historic District limit of 50 feet.
The duplexes must be demolished.
how about a Trade Joe’s update rather than this inconsequential BS.
I note there hasn’t been a lot of movement at the supposed imminent Trader Joe’s site in a few months. Place is still empty and gutted.
whaaaaaaaaaaaaaaaaaaaaaaaaaaaaah!!!
I live in the neighborhood and took a walk by this to see what the issue is. It’s a non-issue in my book. From the north side of Atlantic Ave. you can barely see the things and from Pacific Street the bulkheads were no more offensive than any of the other building backside I could see.
A lot of whining going on with regards to this.
WHY WONT THEY OPEN TRADER JOES ALREADY!
Unlike 90% of the developers in this city, 2 trees has had a positive effect on this city (or at the very least a less negative effect).
It seems like people should appreciate this fact.
bulkheads are permitted obstructions beyond the height limit. that is perfectly legal,
and the landmarks commission approved a 60 foot high building here so they think the bulkheads are a-ok. that leaves the Cobble Hill Association and the “in-everyone’s business” Brooklyn Heights Association, disagreeing with the Landmarks Commission, the City Planning Commission, and the Depatment of Buildings.
Silly, silly, silly.
Mine is bigger than yours! Rub this the wrong way!