Huge Clinton Hill Ex Migrant Shelter Will Become Mixed-Income Housing
The former factory and warehouse complex will be redeveloped into housing thanks to the city council’s approval of its rezoning earlier this month.

The base of the new 21-story residential building. Rendering via RXR
After serving as a controversial migrant shelter, the huge former factory and warehouse complex at 47 Hall Street in Clinton Hill will be redeveloped as mixed income housing with a new skyscraper and adaptive reuse of existing factory buildings, some of which were originally home to the Mergenthaler Linotype Company.
The rezoning needed to build the project, which will include around 611 apartments, kicked off public review early this year. On Thursday, August 14 the full City Council approved the rezoning.
At an August 6 Subcommittee on Zoning and Franchises meeting, council members required the development team behind the proposal, RXR, build using option one of the Mandatory Inclusionary Housing program. That option requires 25 percent of the total apartments built, or 153 units, are made available to families earning an average of 60 percent of Area Median Income. Currently, that would be around $87,480 for a family of three. At 60 percent of AMI, a two-bedroom would rent for $2,187 a month. The remaining 458 apartments will be market rate.
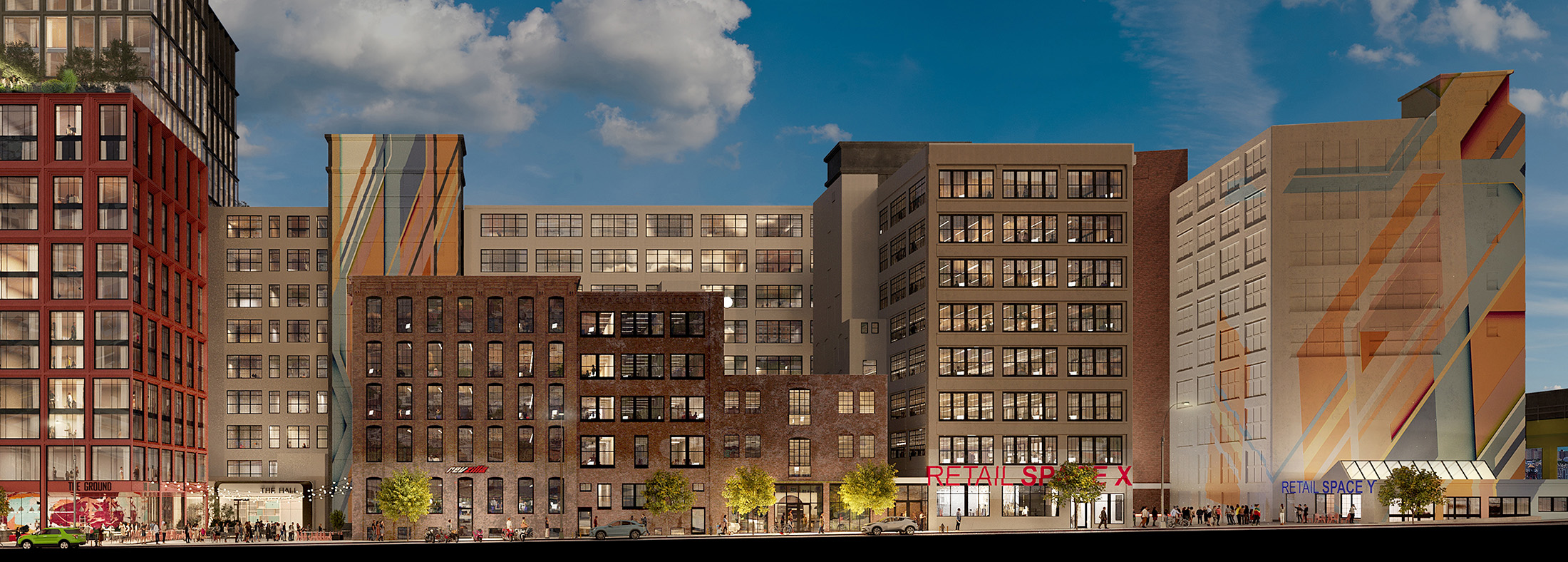

At a Committee on Land Use meeting later that day, Council Member Crystal Hudson said that with the rezoning, 47 Hall Street has the chance to “finally maximize its potential and secure additional housing in the high demand neighborhood of Clinton Hill.” Before the property’s reuse as a migrant shelter, it was slated to become a high-end boutique hotel, but that never came to pass.
As well as the more than 600 residential units, 150 of which Hudson said would be “permanently affordable,” she said the project will create 530 construction jobs and 350 permanent jobs on site.
“It will also include publicly accessible open space and retail spaces targeted toward local businesses. This project will convert an existing commercial facility into a residential one, ensuring we are using all tools at our disposal to tackle our housing crisis, and adding to the more than 17,000 units from office conversions in the pipeline across the five boroughs. While this project did not bring everything we wanted, I look forward to working with my colleagues across all levels of government, to secure greater labor participation in all projects, including in my own district,” she said.

The 10-building commercial site near the Brooklyn Navy Yard sits occupies an entire block, totaling 2.6 acres, in Clinton Hill. New York-based developer RXR is behind the plan, which calls for demolishing two of 10 existing buildings, replacing them with a new 21-story building, and refurbishing eight others for residential, retail, small commercial, and self-storage use.
The block, which is currently zoned for commercial and industrial use, is bounded by Flushing Avenue, Ryerson Street, Park Avenue, and Hall Street. The rezoning will change it from M1-2 zoning to M1-5 and M1-6A/R8. RXR previously restored the 10 commercial buildings in a major renovation project that finished in 2019, but struggled to find tenants in a market altered by Covid.
In 2023, the city signed signed a contract to use 47 Hall Street, the address for the entire block, as a Humanitarian Emergency Response and Relief Center shelter for migrants, along with a second building on Ryerson Street not owned by RXR. The two shelters have been controversial in the neighborhood due to their size and crimes that happened nearby. In January, the city announced the Clinton Hill migrant shelter complex would close in June of this year.
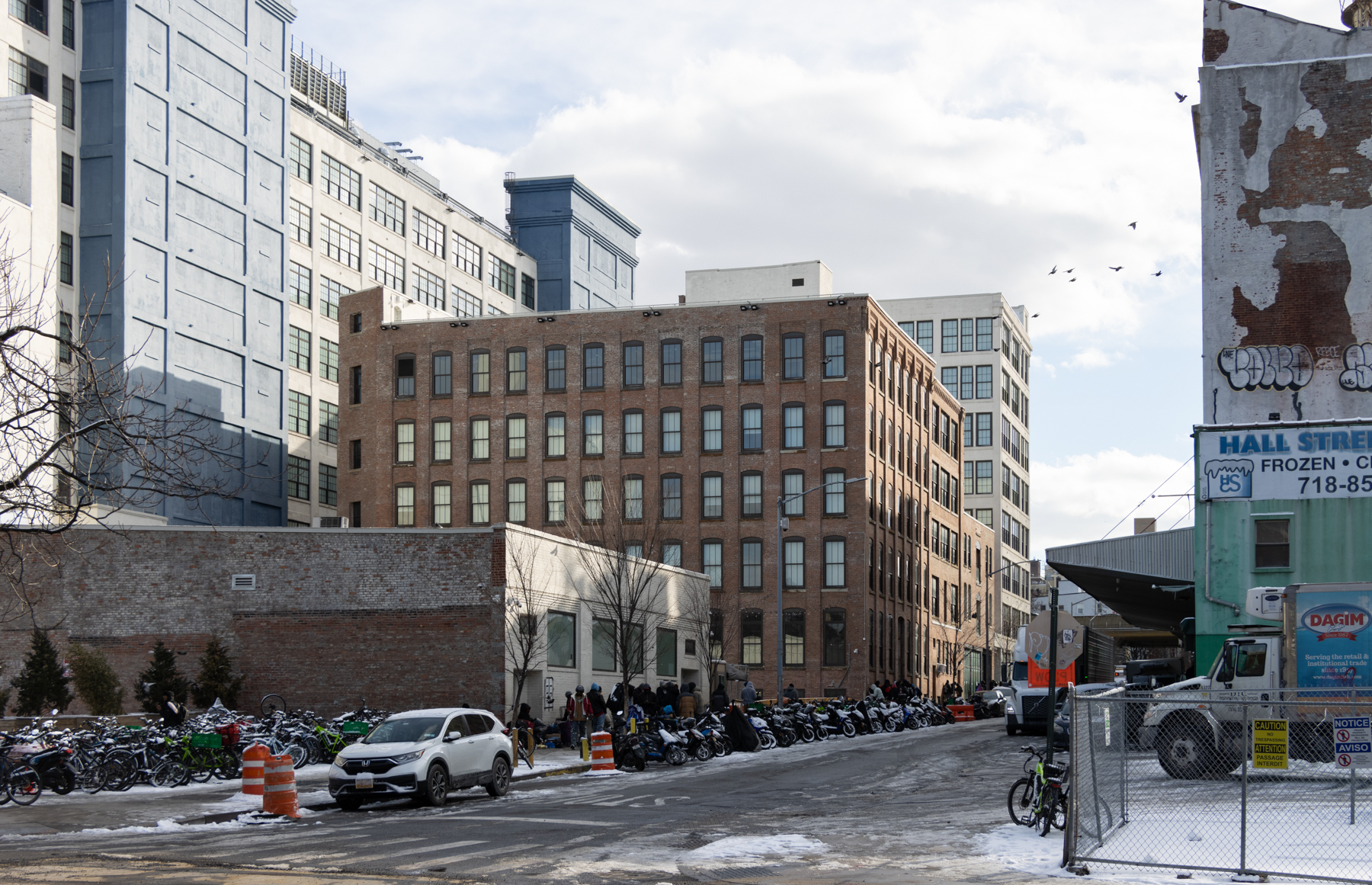
While none of the buildings on the site are protected by New York City landmarking, nine of the 10 are listed on the National Register of Historic Places for the Wallabout Industrial Historic District. One of those would be demolished as part of the plan.
To build the new 21-story building that will front Flushing Avenue and run from Hall to Ryerson street, the developers will demolish the five-story Romanesque Revival brick building at 248-252 Flushing Avenue, on the corner of Flushing Avenue and Ryerson Street. It was designed by Theobald Engelhardt for the B.A. Jurgens grocery warehouse and built in the 1890s. They also plan to demolish a noncontributing single-story brick building at the southeast corner of Flushing Avenue and Hall Street.
The reinforced-concrete factory building at 14-42 Ryerson Street, slated for residential conversion, was built in 1927 and designed by Herman Foughner for the Mergenthaler Linotype Company, according to the National Register of Historic Places.
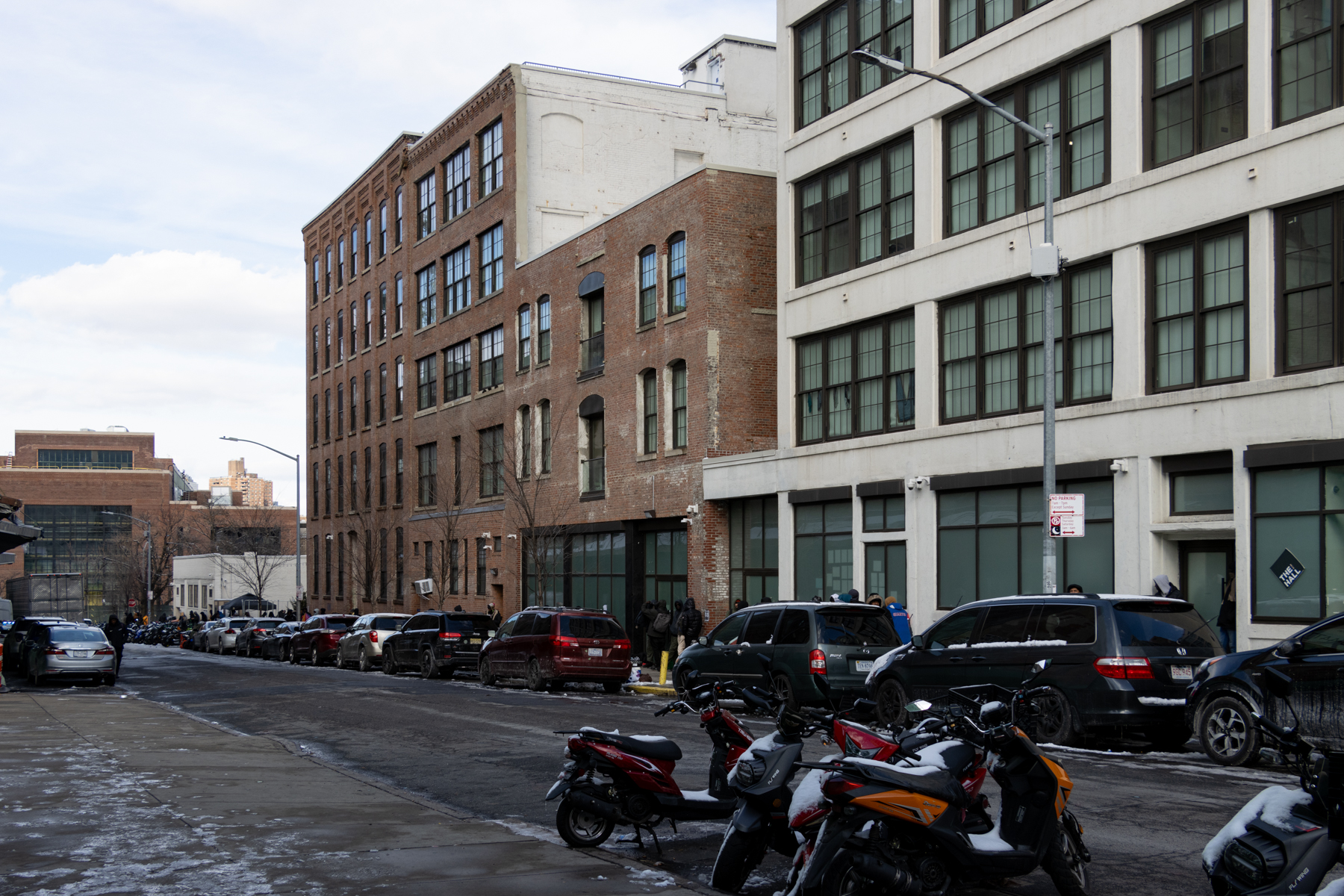
The two buildings on the corner of Ryerson Street and Park Avenue will be used for self storage, plans show. These include the nine-story reinforced concrete factory building at 307-313 Park Avenue, which was designed by Albert Kahn and built in 1907 for the Mergenthaler Linotype Company, as well as the early 20th century extension to that building at 299-305 Park Avenue. The latter was designed by Albert Kahn, Herman Foughner, and P. R. Moses and built for the Trussed Concrete Building Company.
The remaining five buildings that run along Hall Street will be mixed retail and commercial, and include smaller maker spaces. These include four buildings built for the Mergenthaler Linotype Company: an early 20th century one-story concrete structure at 297 Park Avenue; the 1917 eight-story reinforced concrete factory building at 39-43 Hall Street designed by Herman Foughner; a three-story building at 33-37 Hall Street built between 1900 and 1910 as a factory, garage, and stable; and a five-story brick building at 31 Hall Street dating from 1895. A fifth building, 23-29 Hall Street, is a five-story brick factory building created using mill construction for fire resistance in the early 20th century.
According to the development team, the project will be built in phases, with completion targeted for 2030.
Related Stories
- Clinton Hill Rezoning to Swap Migrant Shelter for Homes, Retail, Maker Spaces
- Brooklynites Rally After Shootings Near Crowded Migrant Shelter in Clinton Hill
- Hundreds Pack Clinton Hill Town Hall About ‘Frustrating, Disastrous’ Migrant Mega Shelter
Email tips@brownstoner.com with further comments, questions or tips. Follow Brownstoner on Twitter and Instagram, and like us on Facebook.



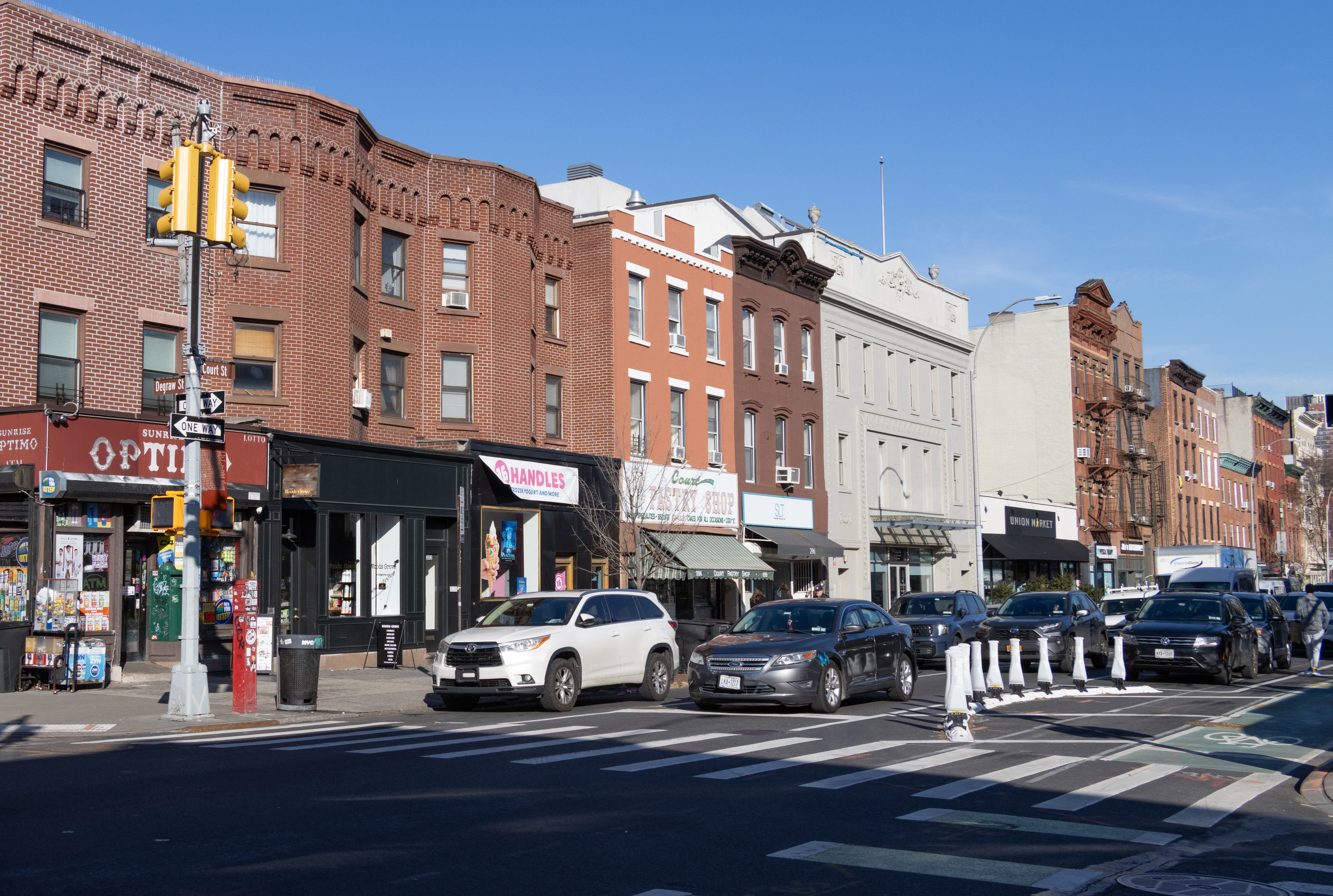
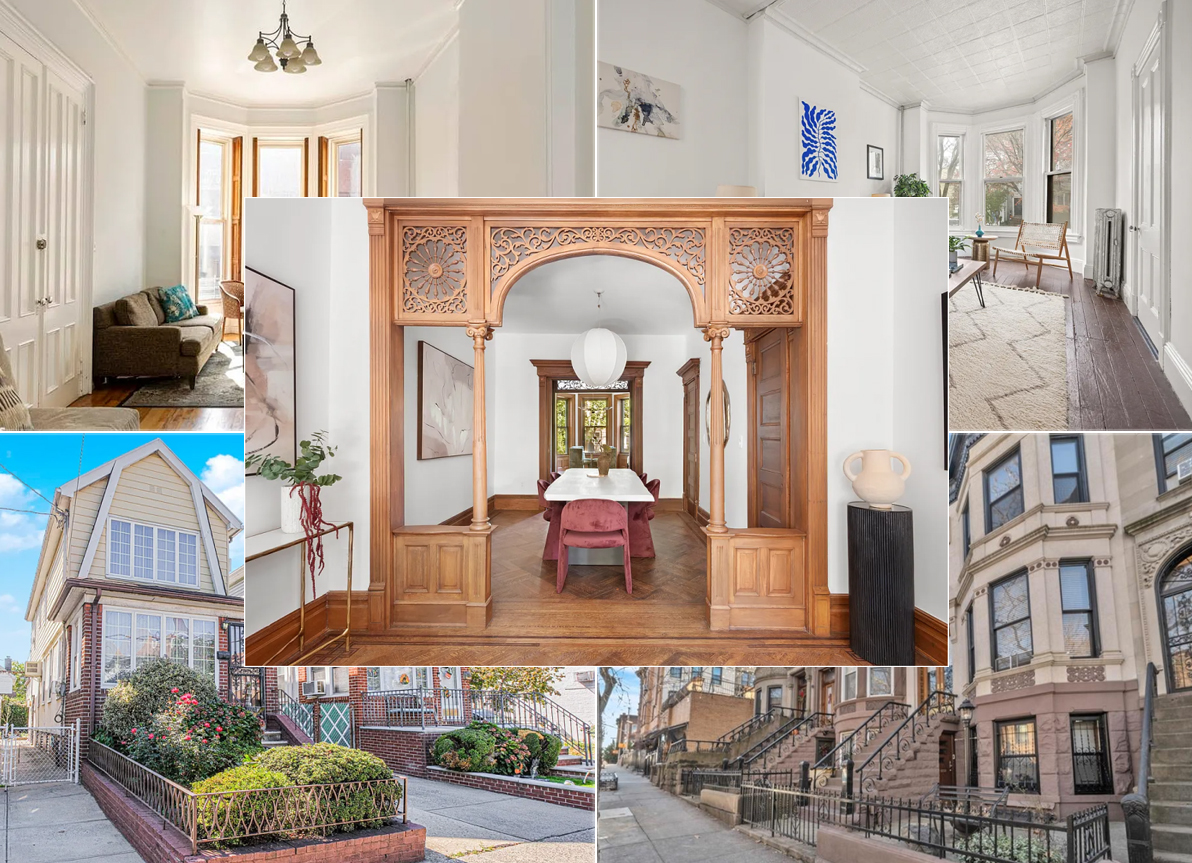
What's Your Take? Leave a Comment