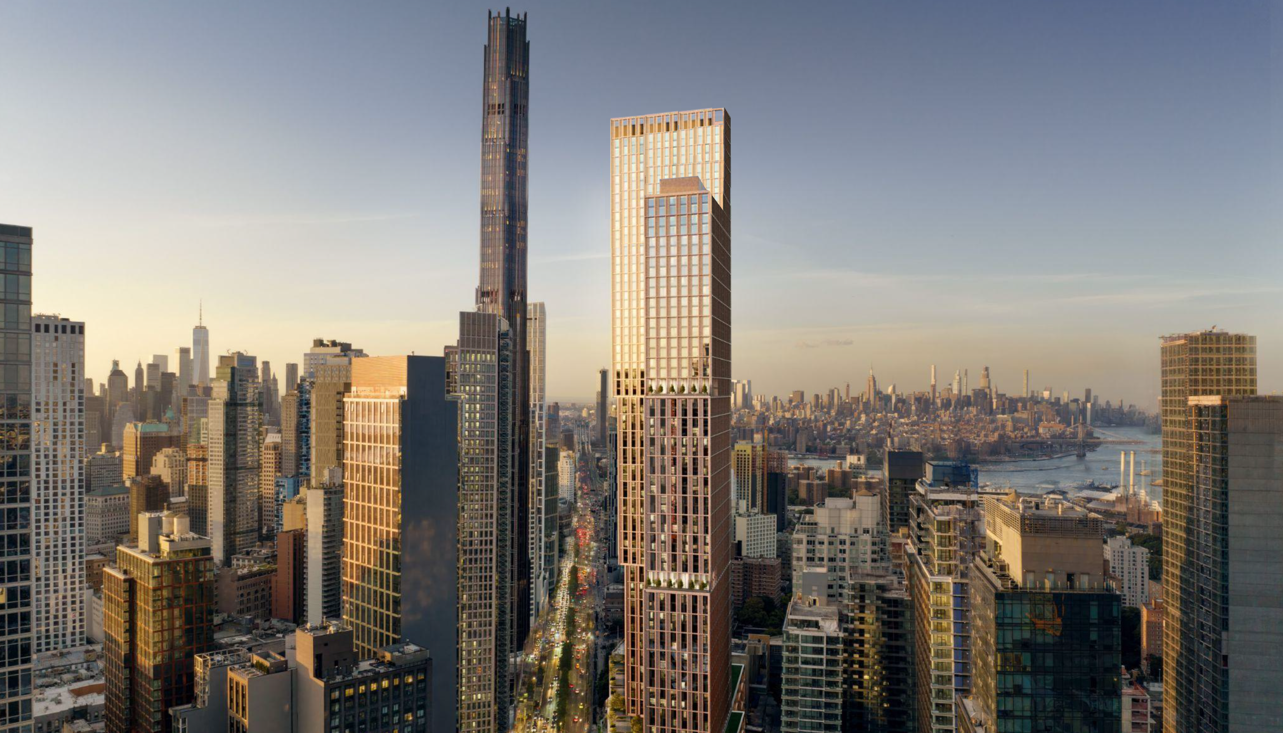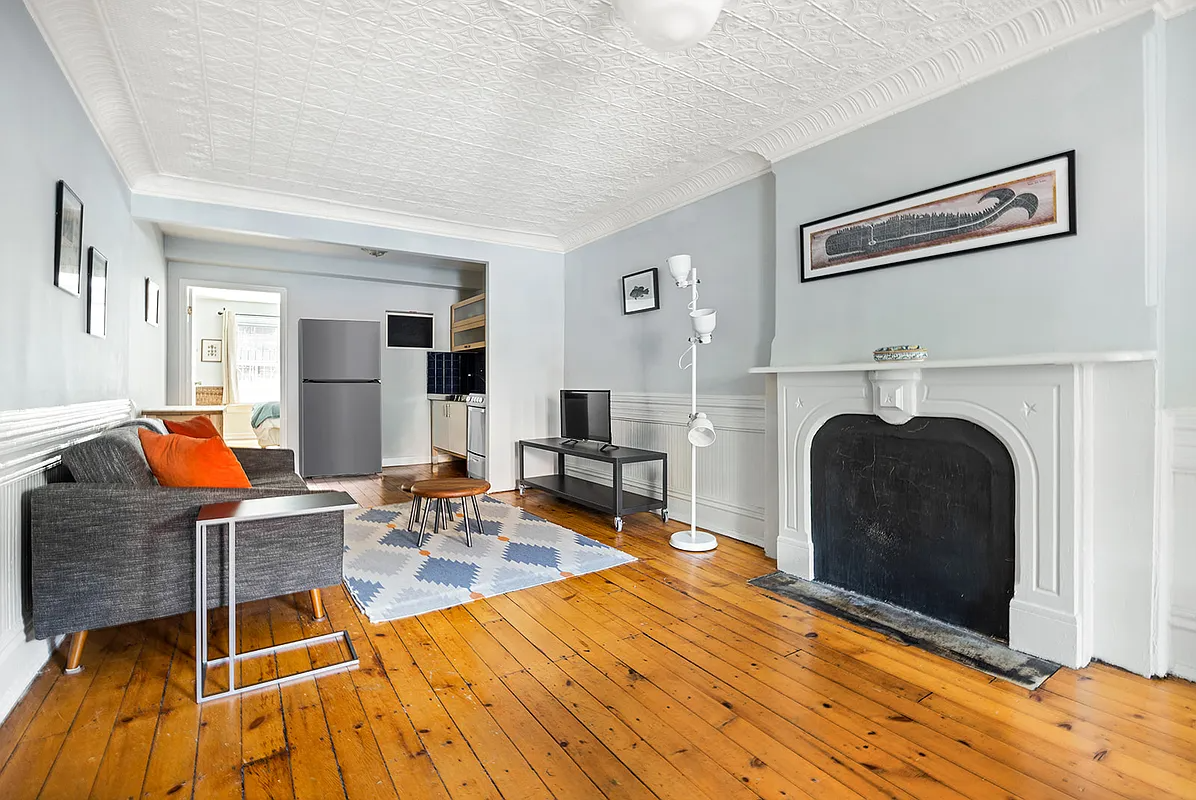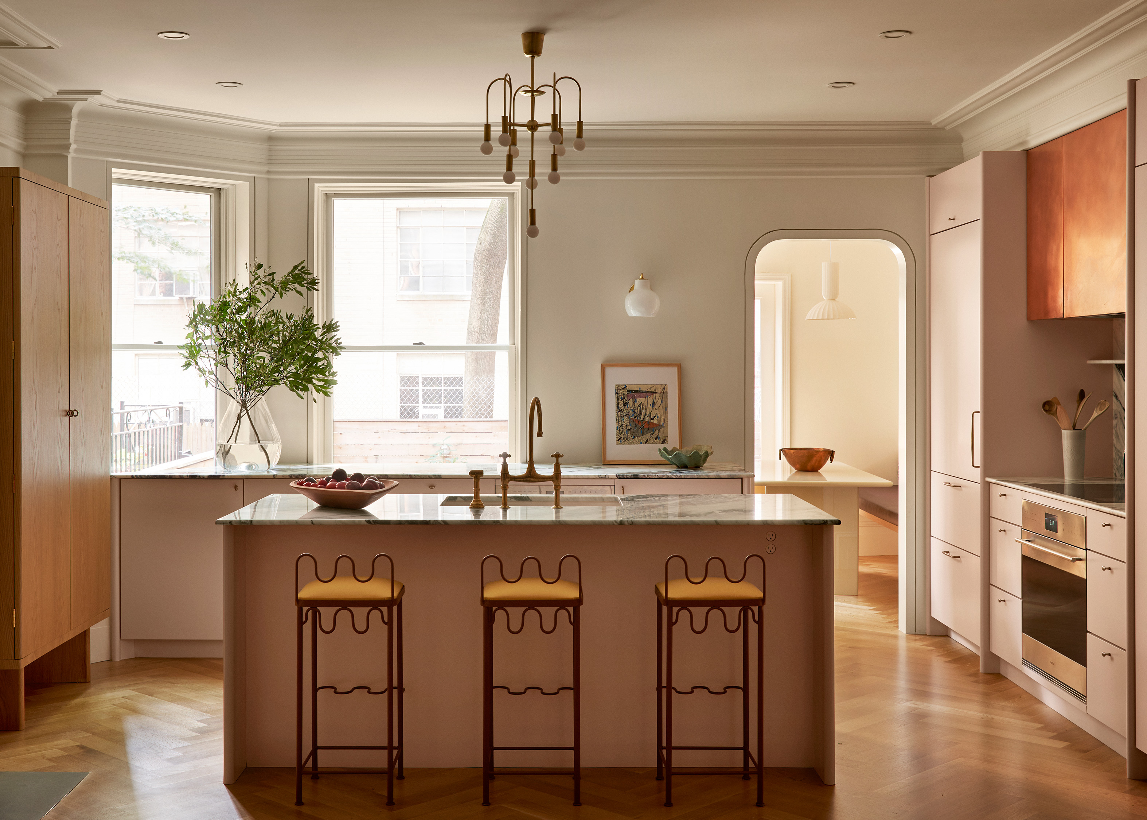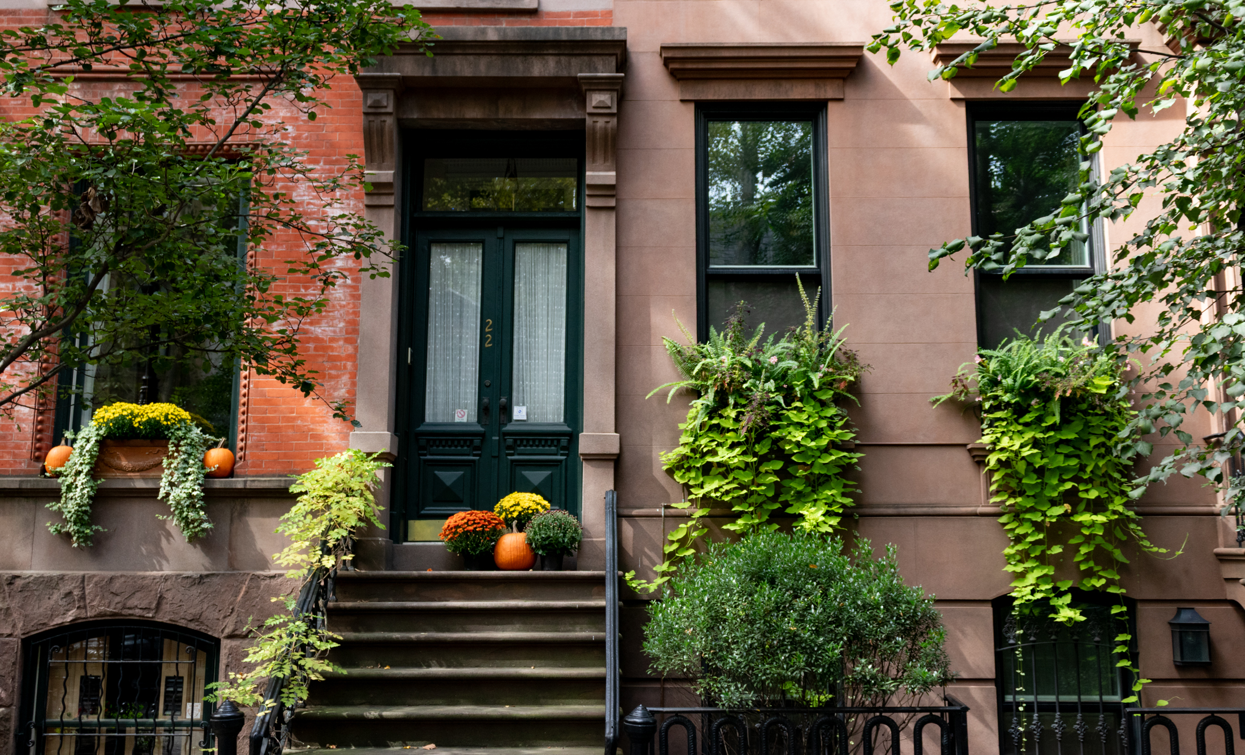AIA Trying to Upzone the Downzoning?
In the wake of a series of “downzonings” around the city over the last couple of years (including such neighborhoods as Park Slope, Fort Greene and Clinton Hill), the New York Chapter of the American Institute for Architects has submitted a proposal to the Department of City Planning for text amendments to the city’s zoning…


In the wake of a series of “downzonings” around the city over the last couple of years (including such neighborhoods as Park Slope, Fort Greene and Clinton Hill), the New York Chapter of the American Institute for Architects has submitted a proposal to the Department of City Planning for text amendments to the city’s zoning code that, the lobbying group argues, would make the code more contextual; critics say it’s just a way to eke out a few more dollars for the AIA’s developer clients. At issue are six changes, five of which would impact medium- and high-density districts (like R6 to R10) and one of which would affect low-density districts. One suggestion by the group is to allow 100% lot coverage on corner lots, instead of the existing 80%; another is to allow multi-family buildings on lots that are less than 18-feet wide; a third is to allow rear dormers. Probably the most controversial is a proposal to increase the maximum base height of a new building by 25% in cases where there are taller adjacent buildings. This would mean, for example, in a R6B zone, the height restriction would rise from 40 feet to 50 feet. According to Aaron Brashear of the Concerned Citizens of Greenwood Heights, the proposals “fly in the face of what the majority of the contextual rezonings in the city have attempted to accomplish: lower density and lower height which equal more light and air.” The public comment period runs through January 7 but it’s unclear at this point whether the proposal is subject to to a full ULURP review. You can be sure there will be strong words tonight at a public forum at Borough Hall that begins at 6 p.m.
Proposed Changes to the Zoning Resolution [AIA NY]
Zoning Amendments Might Produce Bigger, Bulkier Buildings [GL]





Slick,
We’re debating changes to zoning text, not building aesthetics…though the AIA would lead you to believe so.
Unfortunately there will still be those Fedders style shit boxes out there, regardless of how this all goes down withe the BP, CPC and City Council.
I would not mind taller buildings if new construction wasnt quite so ugly.
Could the board approve these changes and offset them with limitations on some of the most unappealing building methods used by short sighted developers?
“Guest 11:44 is the paranoid one claiming this is an increase in FAR”
Point taken, but 11:44’s comment is “out of context” (pun intended).
As said above, this is about height, bulk and it’s affect on a community’s light and air quality vs. more build-able space for a potential new development. Over & out.
Action Jackson, Guest 11:44 is the paranoid one claiming this is an increase in FAR.
The trend in new Brooklyn and Queens low rise development seems to be demanding that the front of the building be set back from the street in order for a space to be paved and used as parking. If the rules change won’t you, architects, be going against what your clients wish?
Don’t corner buildings already have exemptions from rear yard intrusions (commercial overlays for one)?
I’m all for changing the rules in order to meet the demands of the next century (Green Roofs, Solar panels, ect) but let’s not pretend that this has anything to do with building a better looking/running city. It’s all about maxing out the FAR as demanded by the people who hire you, and in the South Slope that has been a less than desirable bunch of opportunists. I know Architects in general have had to bear the brunt of the public’s anger. They certainly don’t make the kind of money other professionals do. They have possibly joined the ranks of lawyers when it comes to paying for the sins of the few within their profession.
(There are numerous vacant lots in Red Hook, Bed-Stuy, Bushwick, etc… that are currently UNBUILDABLE under current zoning rules. If this change is not made, it will guarantee that these lots are vacant forever.)
Or until an acceptable price is offered to the owner of the building next door for a teardown followed by construction of a building of reasonable size.
“The AIA is NOT proposing any changes to the allowable floor area in any district. Anyone on this board that thinks so is just feeding into his or her own paranoia.”\
For you civilians, there are two bulk controls, floor area (FAR) and the building envelope — height, setback, yard, etc.
The latter generally allows more space than the former, to give architects design flexibility — ie. not every building is shaped the same because it fills the envelope, because the FAR is lower.
If you have a zoning lot merger and unused floor area is transferred from adjacent buildings, however, the FAR on a given lot can be exceeded, and the building envelope is the only real bulk control. Hence, more FAR may, in fact, be built by stuffing the envelope.
It was to prevent zoning lot mergers from leading to outsized buildings that the contextual zoning rules were implemented to begin with. Particularly since under the generic districts there are two sets of rules with different advantages, and by illegally picking and choosing buildings built structures far larger than was in fact allowed (ie. the building on 16th Street and the similar one on Prospect in lower Park Slope).
“The AIA is NOT proposing any changes to the allowable floor area in any district.”
Um, who said that? There was no mention, that I can read, anywhere about screwing with the FAR. Believe me, folks would really be screaming.
Awfully defensive for a non AIA member. Have to point that out.
The AIA is NOT proposing any changes to the allowable floor area in any district. Anyone on this board that thinks so is just feeding into his or her own paranoia. Yes, I am an architect, though not an AIA member. Most of these changes pertain to uncommon contextual situations and I seriously doubt that anyone will notice an impact on their environment either way. 1:12: your interpretation of rear dormers is completely wrong. A rear setback is currently required and would be maintained under the proposed changes.
The key components of this proposal, I believe are the allowance of multiple dwellings in lots 18′ wide or narrower (this is for new buildings only, and how many vacant lots like this are there? Few), as there will be now difference in the size of the building whether there are one, two, three, or fifty apartments. The building code egress requirements will most likely keep these new buildings at one or two family anyway, so stop complaining.
The provision for waiving side lot requirements in low density areas (through a difficult BSA process, no less) is very important, as there are numerous vacant lots in Red Hook, Bed-Stuy, Bushwick, etc… that are currently UNBUILDABLE under current zoning rules. If this change is not made, it will guarantee that these lots are vacant forever. Fine if it’s a community garden, but not if it’s a trash-strewn dangerous vacant lot in a neighborhood in need of affordable housing.