Community Board Backs 72-Story Fort Greene Tower, With Conditions
Concerns about the tower, slated to be the second tallest in Brooklyn, include affordability and impact on Fort Greene Park.

Rendering via Binyan Studio and TenBerke Architects
A new tower planned for Fort Greene, set to become the second tallest in Brooklyn if built as proposed, has received conditional approval from Community Board 2.
At its September full board meeting, the board voted 26 in favor, five against, and two abstaining to support the development at 395 Flatbush Avenue Extension. The site, currently occupied by a seven-story black glass office building housing Verizon, is owned by the city.
The project, led by developers Rabina and Park Tower Group, would bring about 1,260 mixed-income apartments, with 25 percent set aside as permanently affordable as part of the Mandatory Inclusionary Housing program required with rezonings. Board members added a list of 10 conditions to their approval of the project, citing concerns about affordability and unit sizes, and the impact on Fort Greene Park and on the surrounding community.
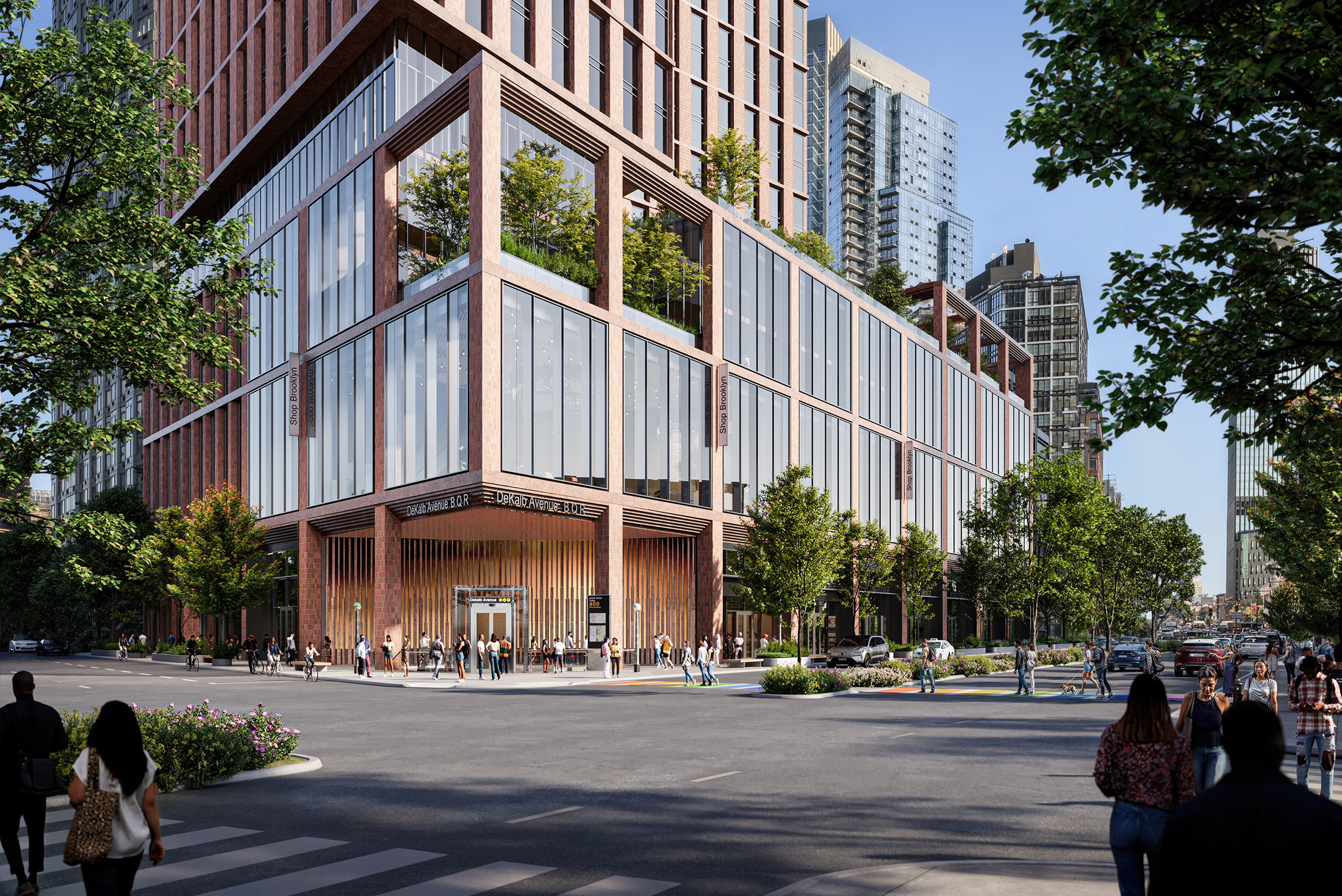
At the meeting, CB2 Land Use Committee chair Daughtry Carstarphen said the development team had said it would use MIH option one, meaning there would be 325 apartments targeted at households earning an average of 60 percent of area median income. She said of those, the developers have committed to 130 very low-income apartments.
Carstarphen said the board had communicated concerns with the developer about the sizes of the units, the affordability, and infrastructure issues, and the conditions of approval were designed to address those. While the conditions are not binding, they often inform Community Benefits Agreements that City Council reps forge with developers through rezoning processes.
“One is that continued conversations need to happen via a community advisory group, which needs to be formed and include both NYCHA residents and what was called legacy residents, or folks who’ve been in the neighborhood for a long time,” she told the board members. The developers have said they would fund outreach to NYCHA residents around using Housing Connect, she said.
She said the development team also needs to increase the number of permanently affordable two- and three-bedroom units, even if the result is fewer units overall, and deepen the affordability to provide units at 30 and 40 percent of AMI.
Other conditions include having a percentage of retail space with lower lease costs for legacy and existing local businesses, including a community facility for youth recreation and enrichment, and providing a meaningful financial contribution to Fort Greene Park Conservancy for ongoing maintenance and operations. (To see the full list of conditions, go to the last page in CB2’s September 3 meeting minutes.)
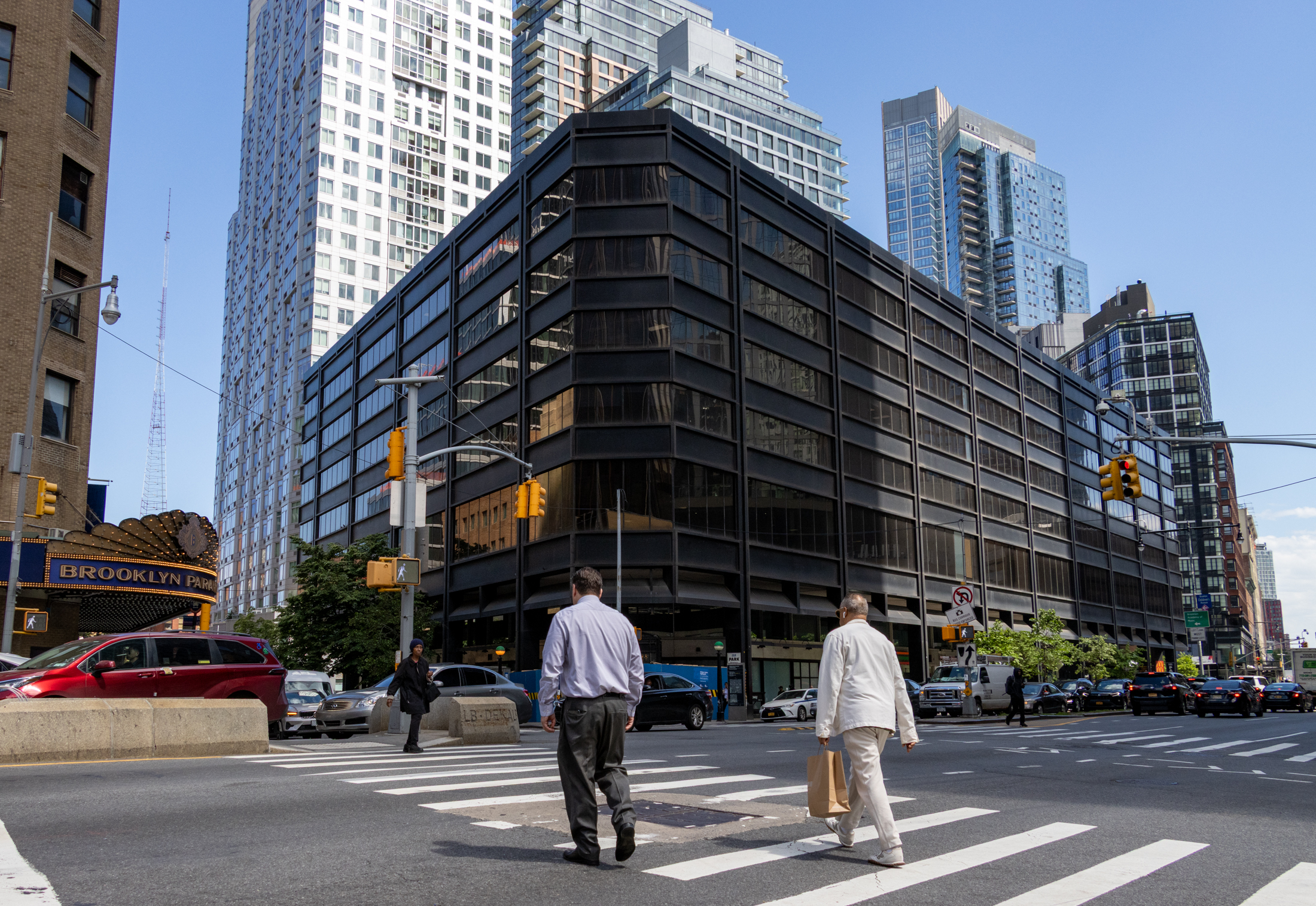
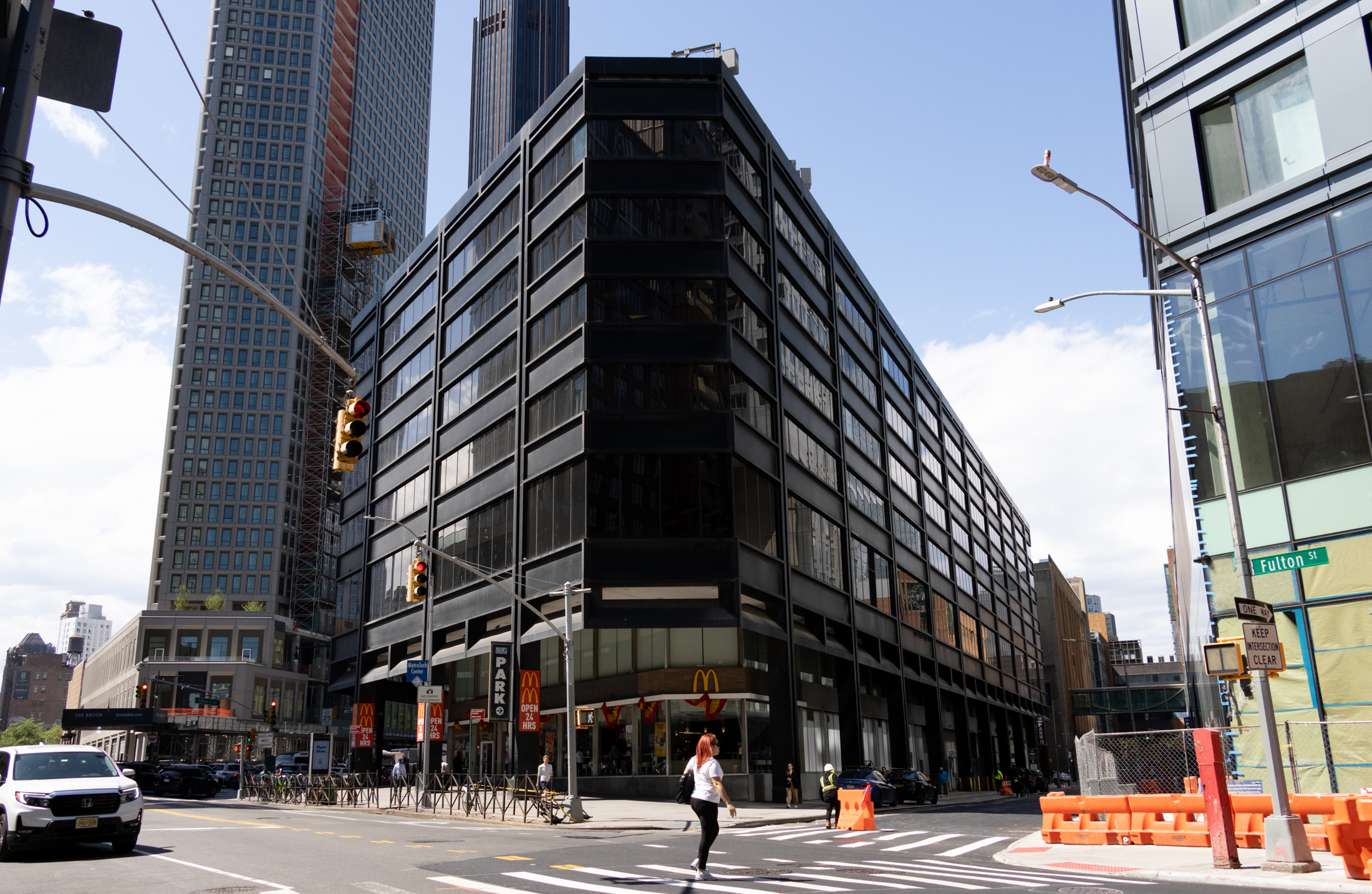
Still, some board members felt the proposal fell short. Maisha Morales said the board should be asking the city to contribute funding (currently the project is using no city funding) to get more affordable units, given the project is being built on city-owned land.
“I’m very shocked with this board right now,” she said. “This is city land. This is our taxpayer land. This is an opportunity.”
Morales said the board had typically always asked for a greater count of affordable units when it came to rezonings, and she said given this was city-owned land where the developer was already having to build 25 percent affordable housing without any city subsidy, “This is an opportunity to get that increase, this is where we have power we usually don’t on private land.”
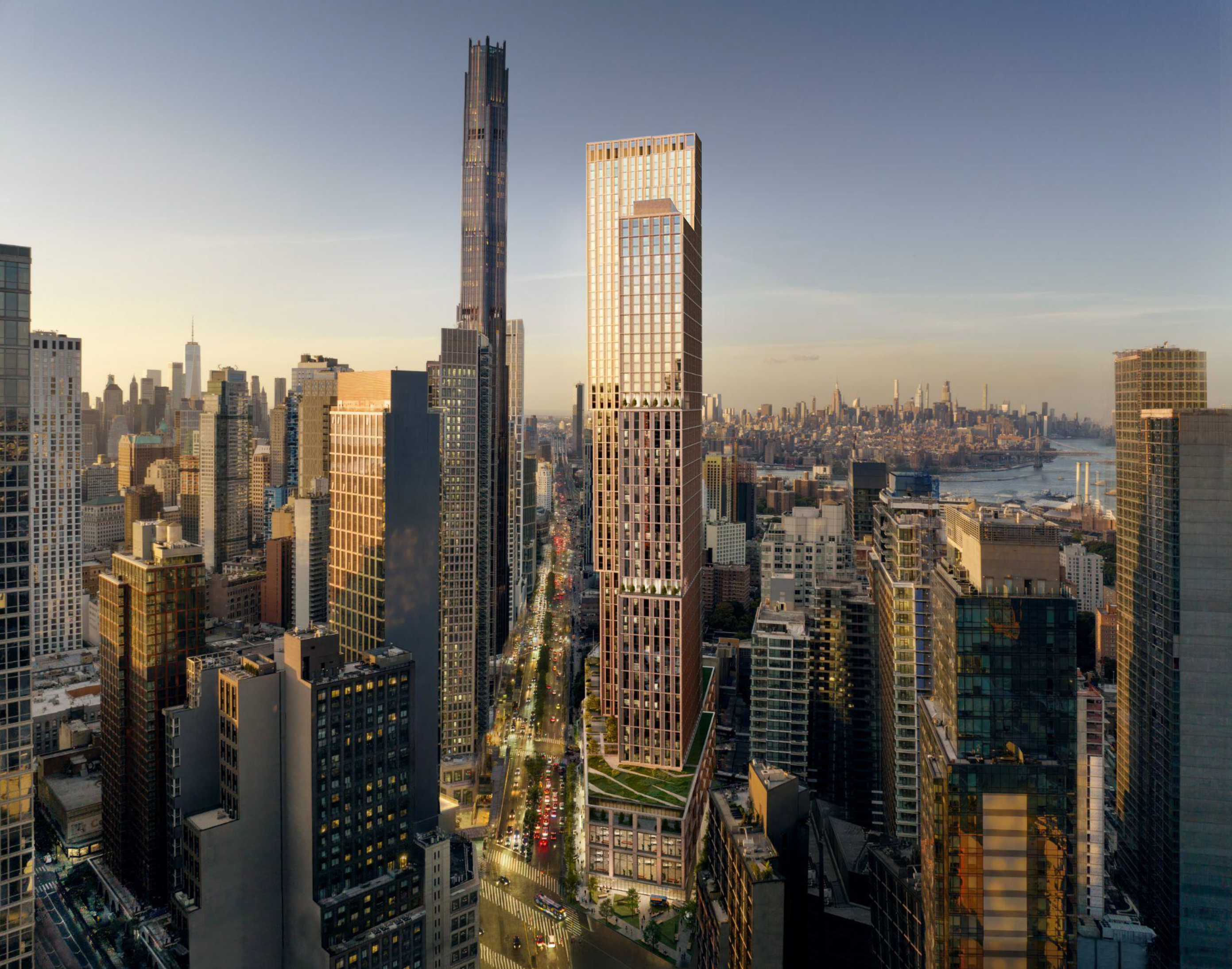
Another sticking point was the building’s potential impact on Fort Greene Park. One member worried about new shadows falling across one of the neighborhood’s most heavily used green spaces.
The draft environmental impact statement prepared for the rezoning found no significant adverse impacts across four seasonal test days. Shadows would range from 36 minutes during the winter solstice to an hour and 44 minutes during the spring and fall equinoxes, according to the document.
A member of the Land Use Committee said the level of the shadows were not worth reducing the building’s height by several floors, “and our focus instead was financial commitment to the conservancy [Fort Greene Conservancy] for maintenance for all the new users.” The developers are in talks with the conservancy about providing funding, Carstarphen said.
Roselind Fletcher, the executive director of Fort Greene Conservancy, told Brownstoner in a statement: “We are pleased that Community Board 2 acknowledged the impacts the project will have on Fort Greene Park and, therefore, as a condition of its support of the project, has asked the developers to make a ‘meaningful financial contribution’ to us for ongoing maintenance and operations of the park. We continue to meet with the developers and are optimistic regarding our negotiations.”
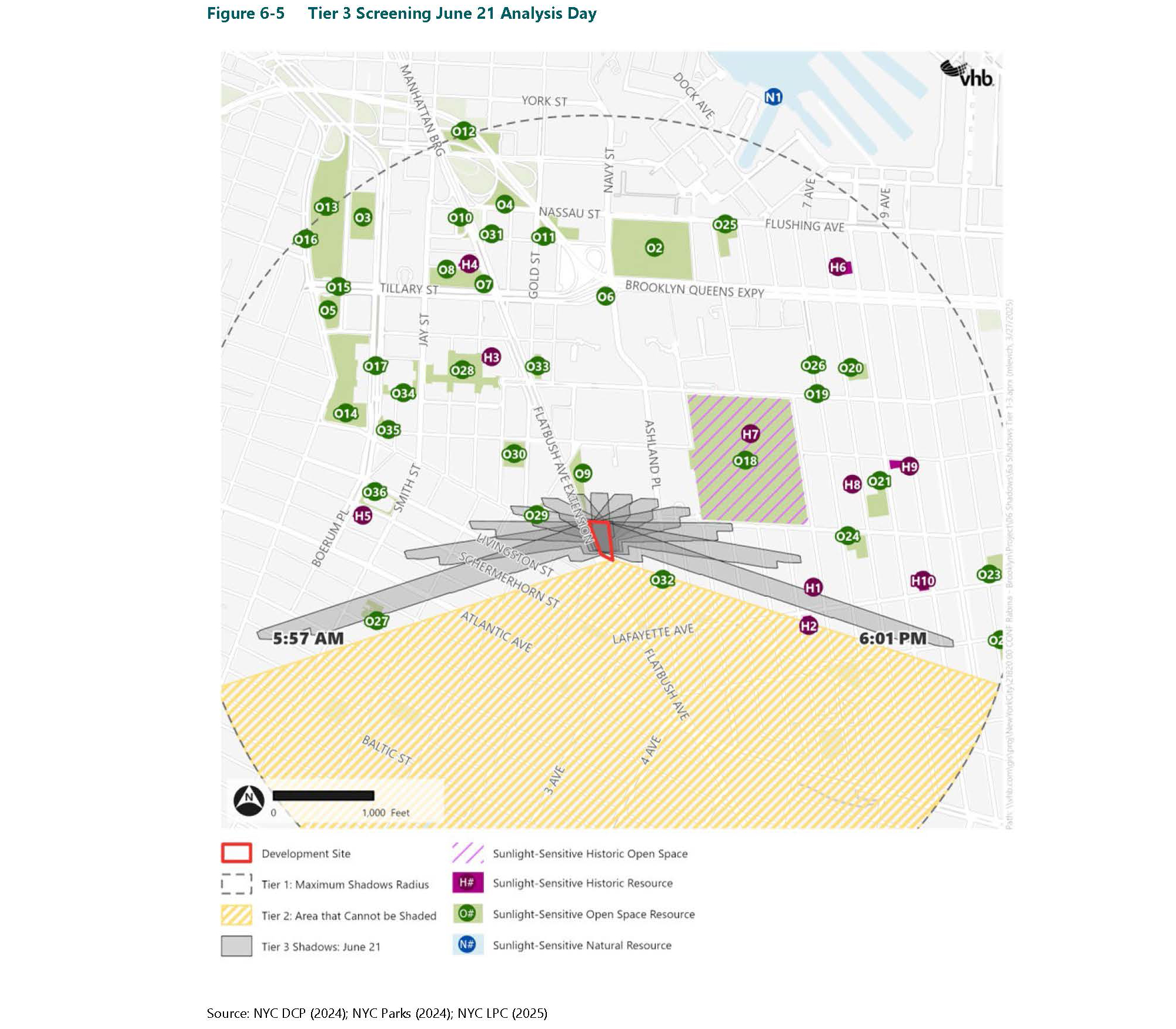
The proposed rezoning would allow for a 1.1 million-square-foot mixed-use development, including the new 72-story tower, community facility space, and retail. The plan requires multiple approvals, including a zoning map change, text amendment, disposition of city property, and amendments to the Brooklyn Center Urban Renewal Plan.
The property has been city owned since 1972 and is leased to Rabina under an agreement that currently runs through 2042. A rep from Rabina and Park Tower Group told Brownstoner “the disposition authority granted through the ULURP process will be used to restructure the existing ground lease (which runs through 2042 and includes an option to extend for 30 years to 2072) for a new 99-year term. The land would remain in city ownership.”
The rezoning also wraps in public benefits, including transit improvements planned for the DeKalb Avenue Q and B subway station and the creation of a new 4,700-square-foot landscaped plaza with seating and vendor space along Fulton Street.
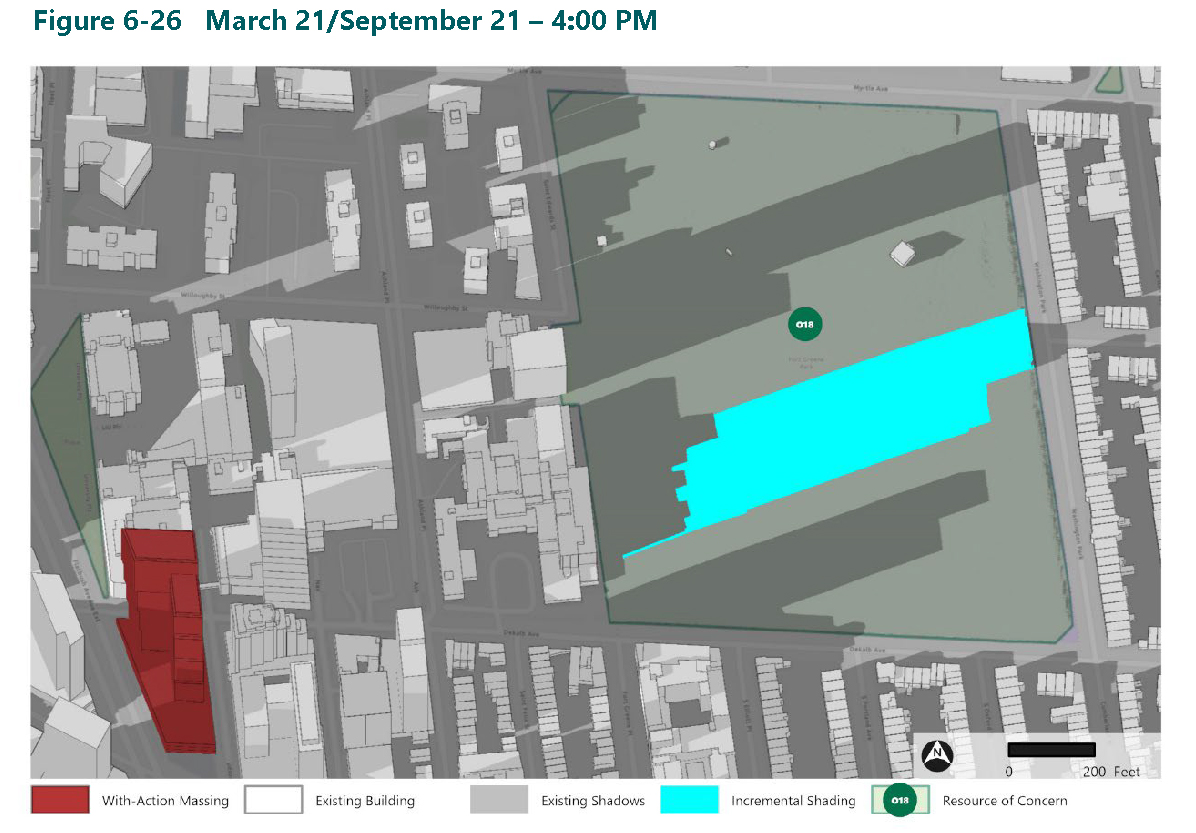
Because the southern end of the site sits over subway tunnels, only the north end can support extensive new construction. The existing office building along Fulton Street would be reclad in brick and glass and reused for retail and community facilities, with part of it set aside for the Department of Health and Mental Hygiene, the rezoning documents say.
The new residential tower would rise from the northeast corner and would include coworking spaces, recreation facilities, and a dog run. The project would also be one of the first to comply with new 485x Zone B labor standards, Carstarphen said.
With Community Board 2’s conditional approval, the project moves forward in the city’s land use review process. The proposal will now be reviewed by the borough president, City Planning Commission, and City Council before reaching the mayor’s desk. Along the way, there will be additional public hearings where residents can weigh in.
Related Stories
- The View From the 65th Floor of Brooklyn’s First Supertall Skyscraper
- New Coat of Paint for Downtown Verizon Building
- The Rise and Fall of Downtown Brooklyn’s Dazzling Emporiums
Email tips@brownstoner.com with further comments, questions or tips. Follow Brownstoner on Twitter and Instagram, and like us on Facebook.

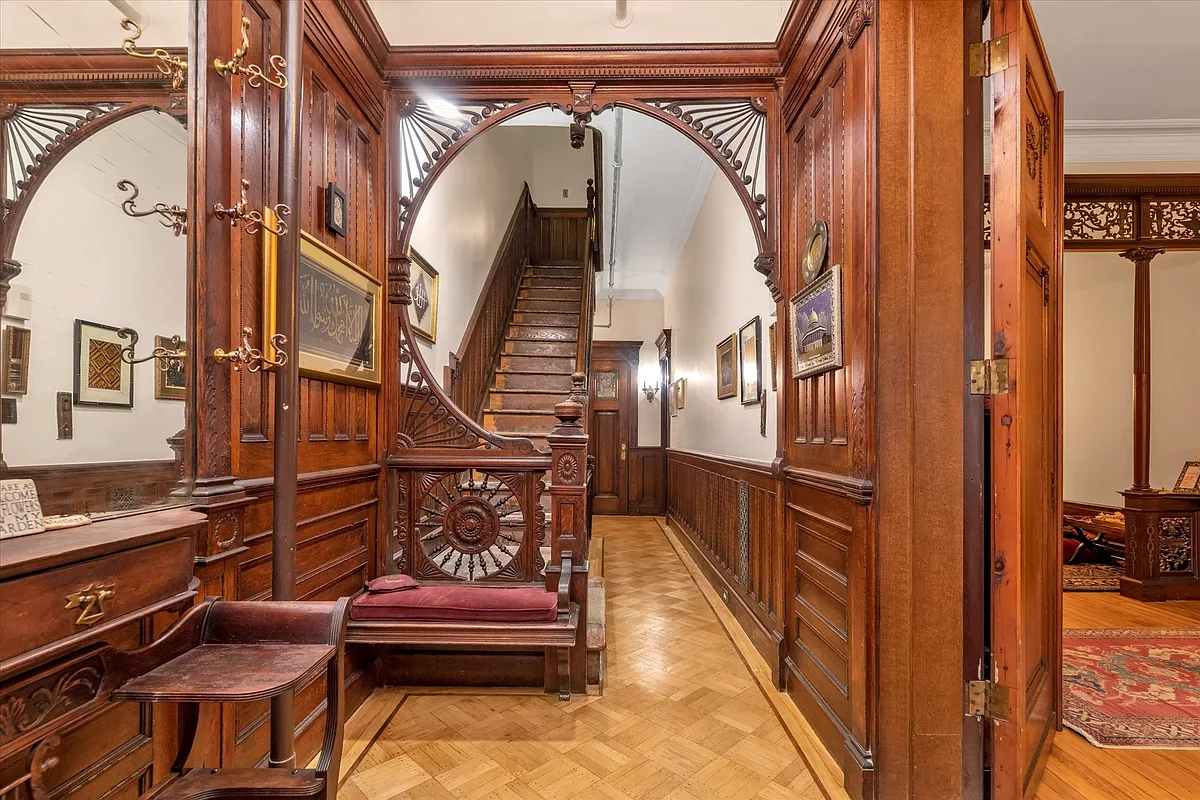
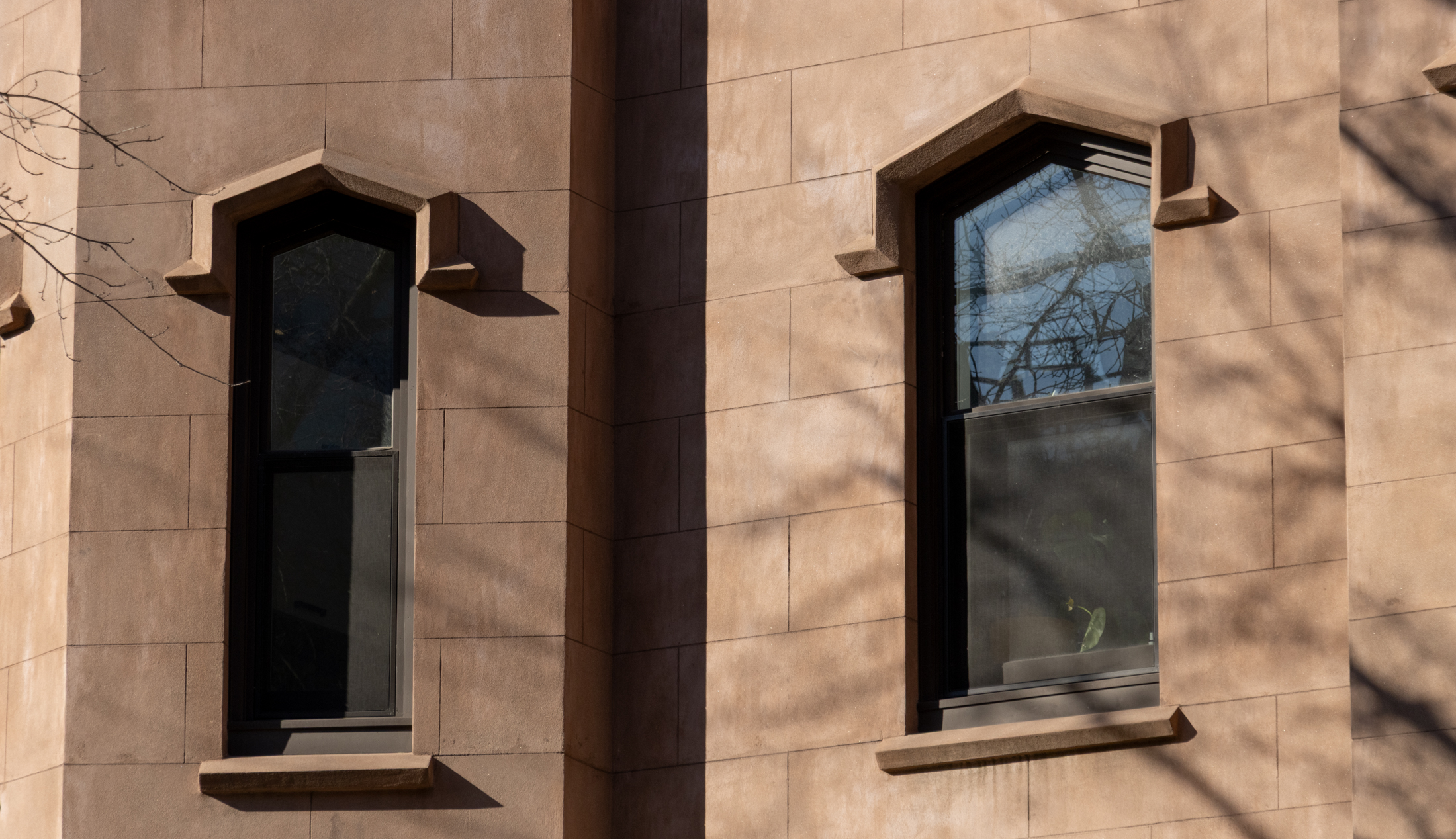
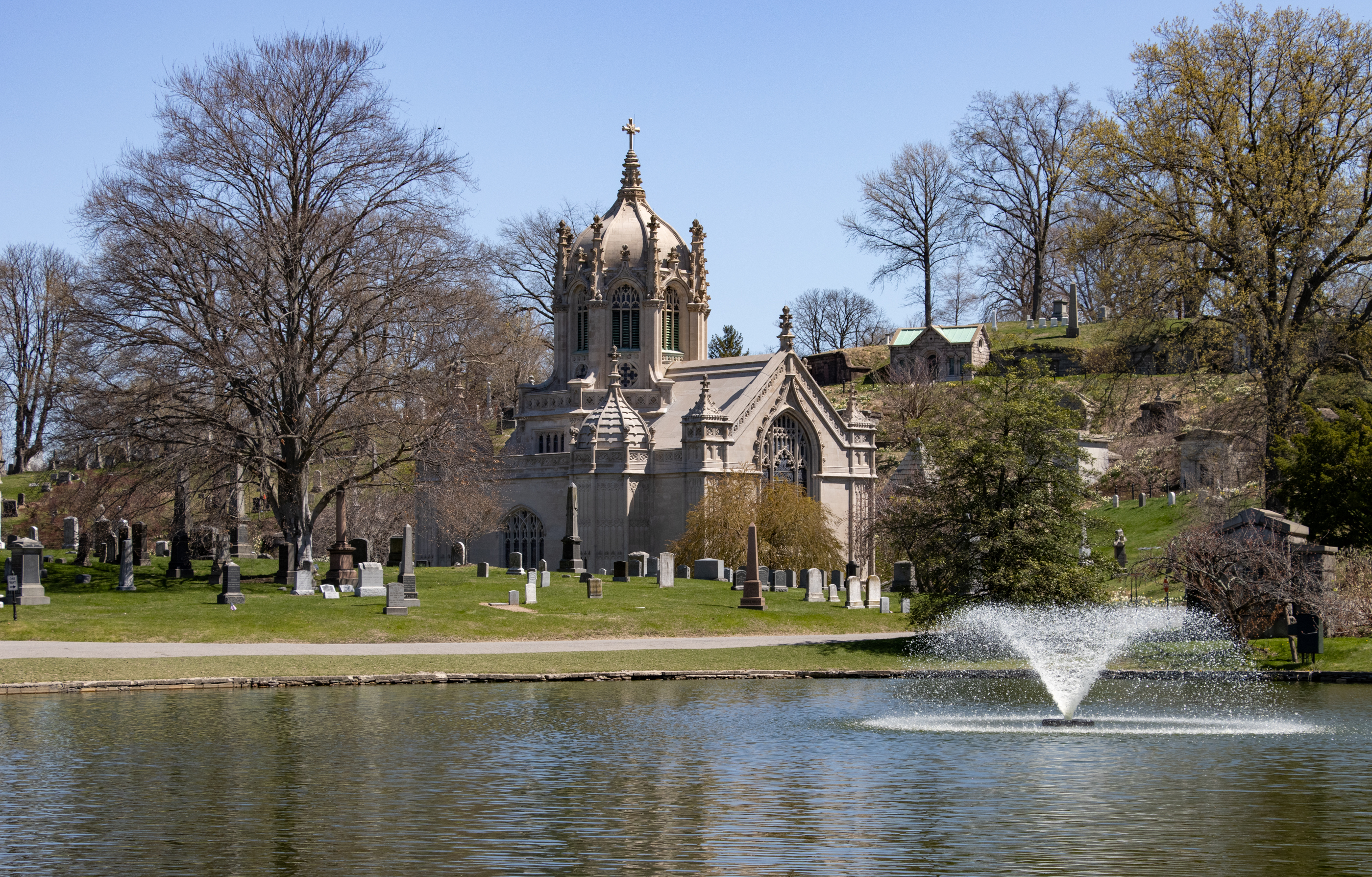
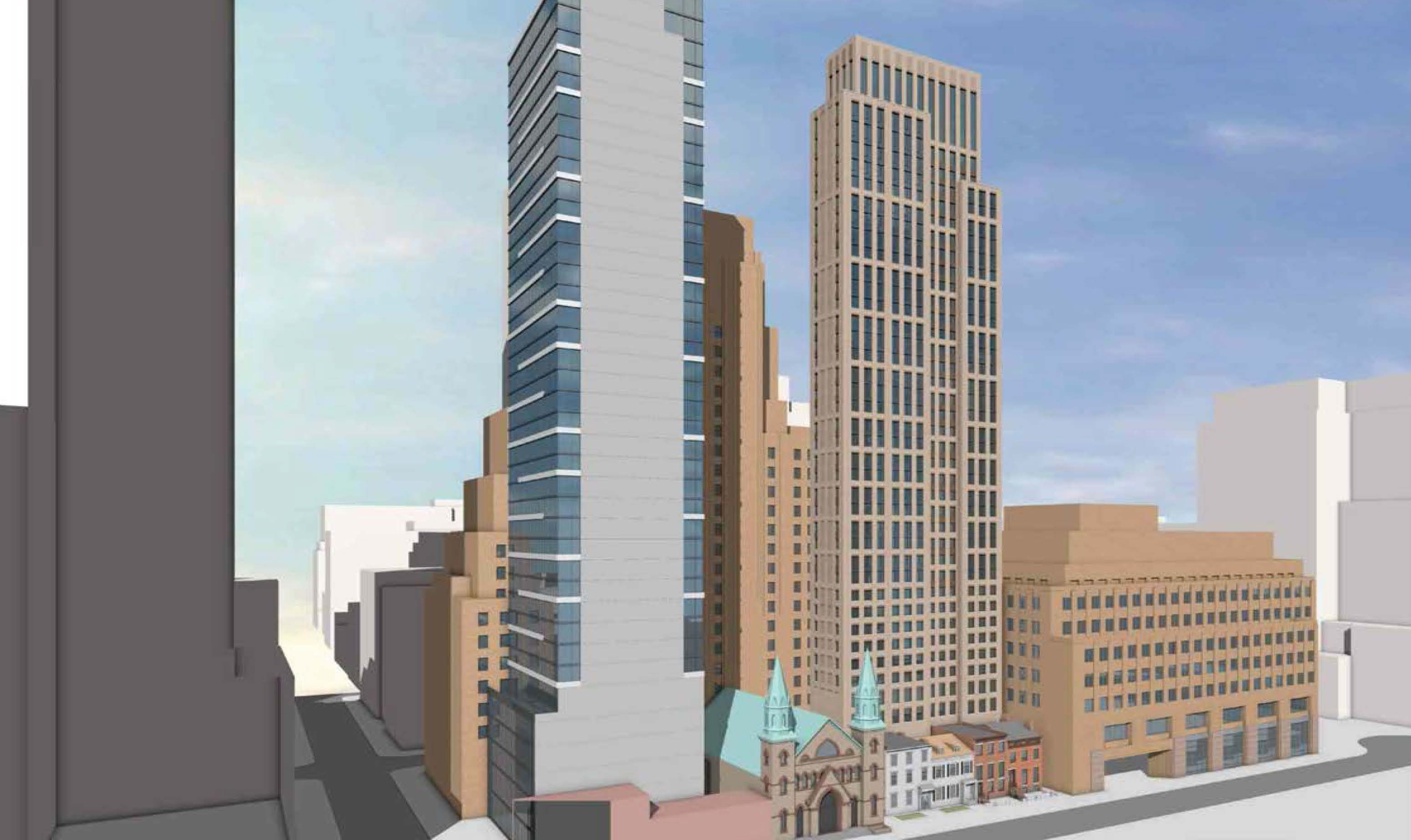
Congratulations to everyone for this excellent, well-designed project, obeying the hierarchies and thinking about offering comfortable housing for middle-class families and giving opportunities to the less favored population, where before it was almost impossible to buy a decent home. Currently, NYC has several programs that allow accessibility to this community, for example: Section 8, residential lottery, and others. And together we can make and provide the next better and happier days with a decent roof (housing).V.S