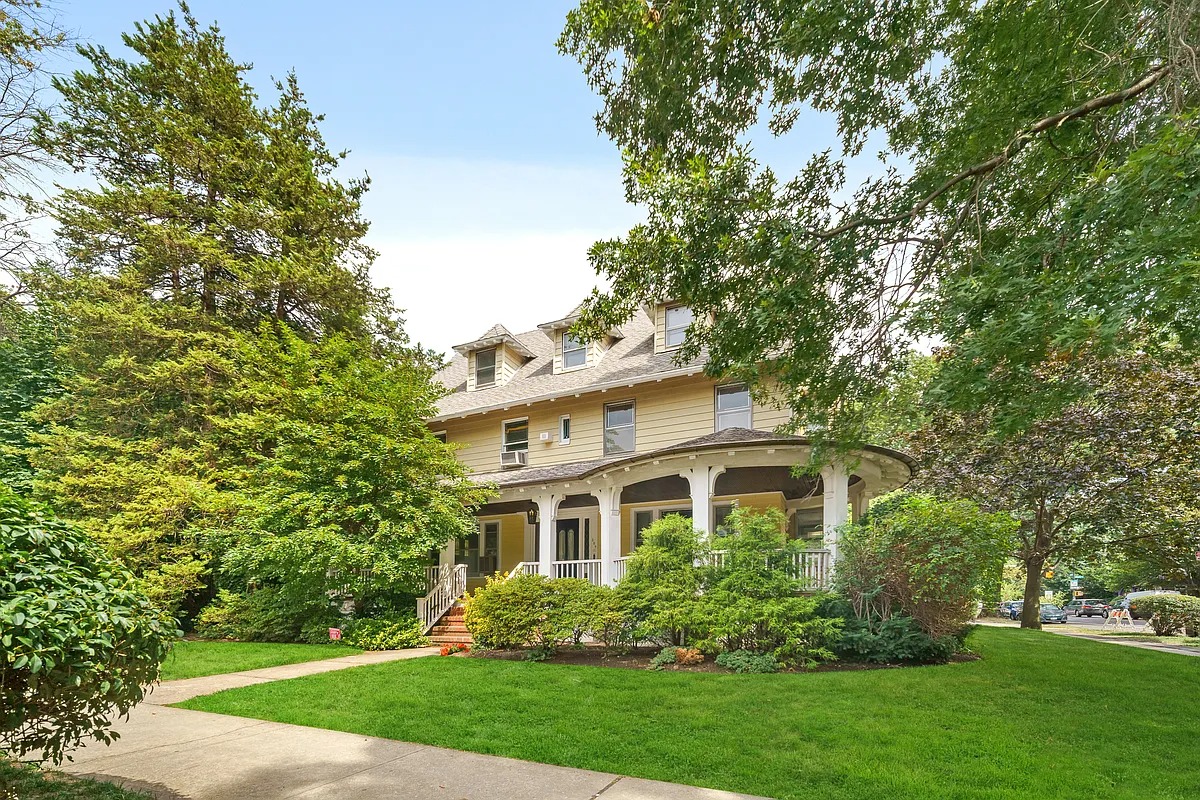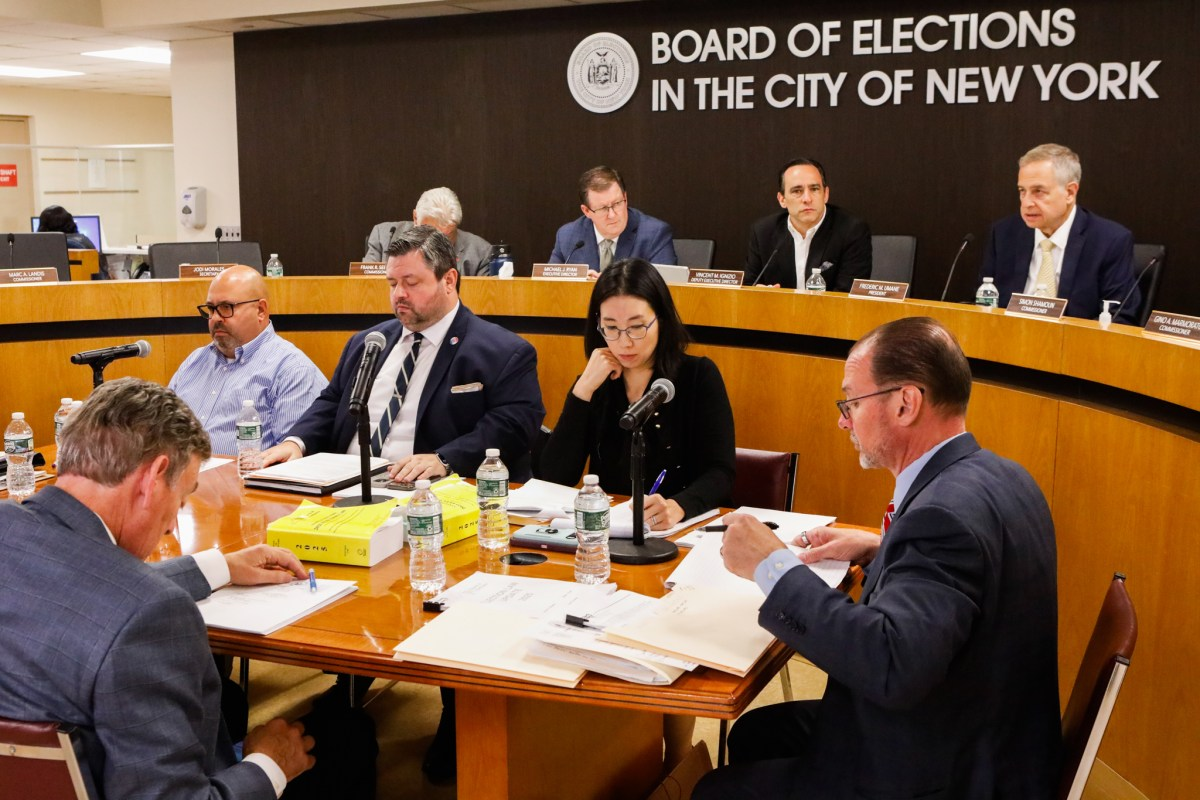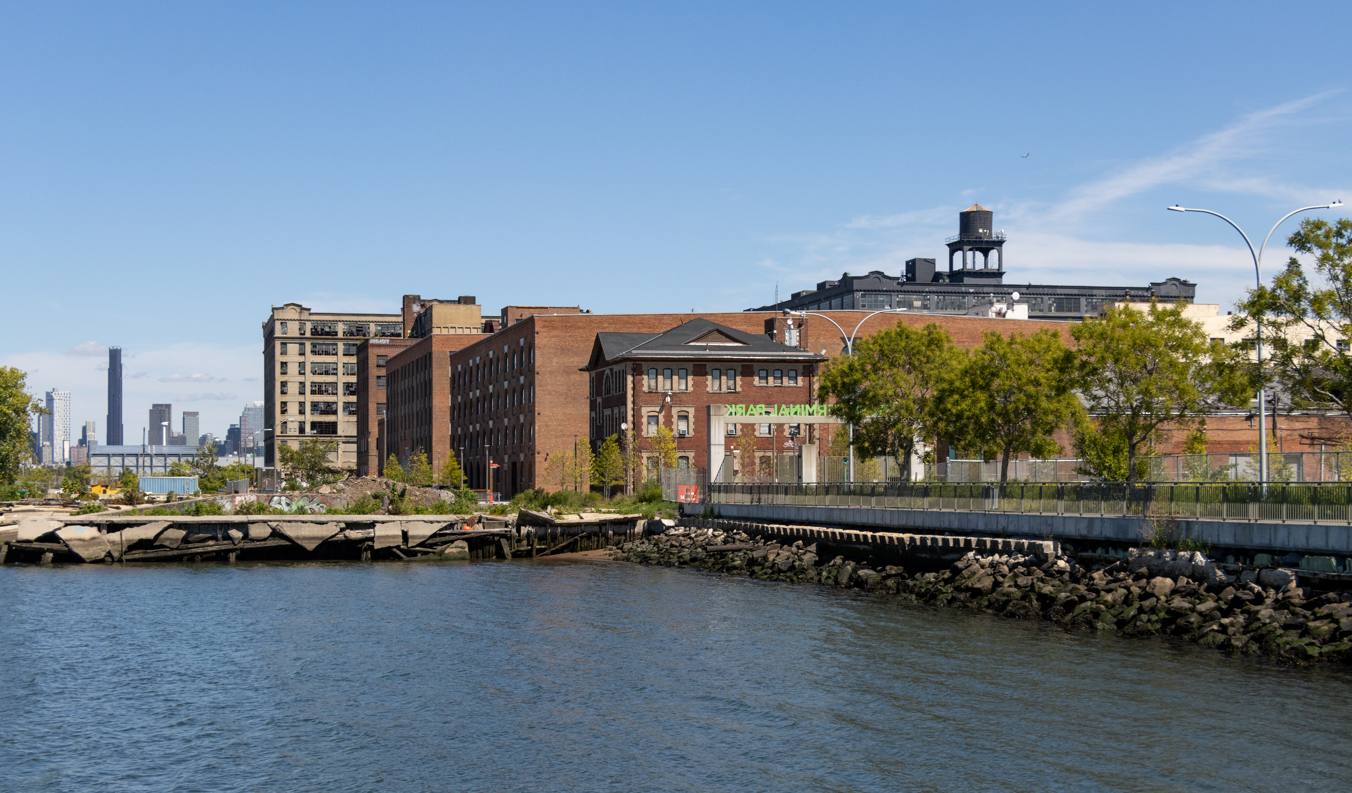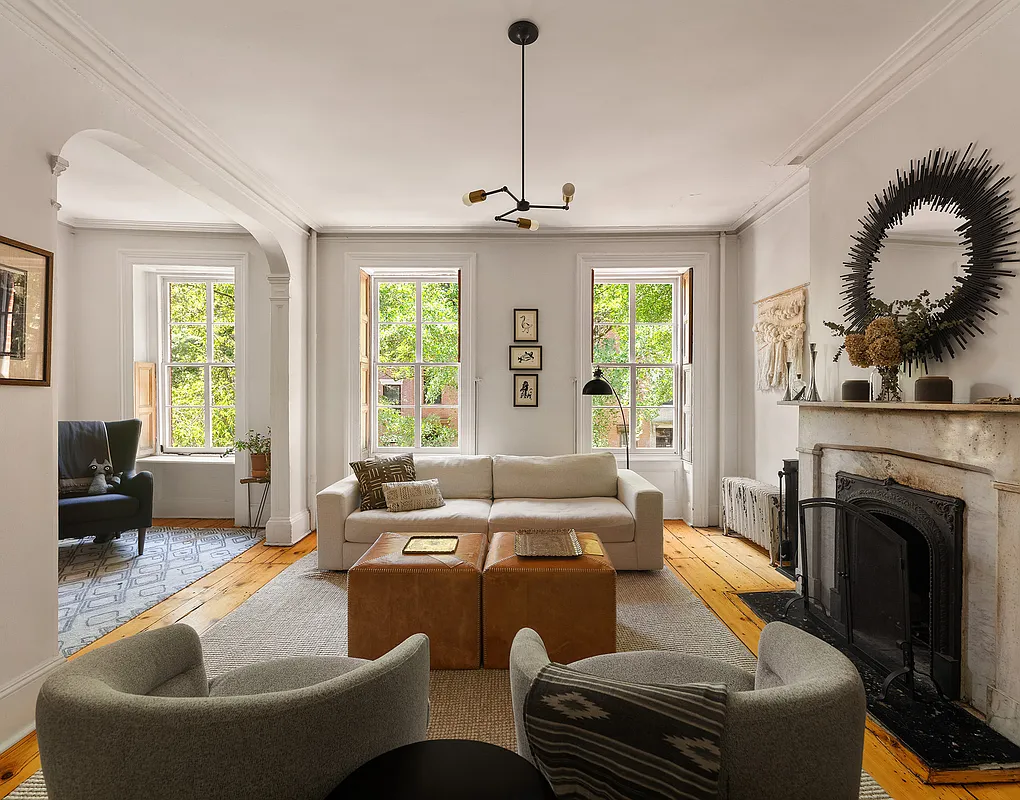Walkabout: An Architectural Education
The architects of the late-19th century, more than any other group of architects before, or since, built much of what we cherish in our historic Brooklyn neighborhoods. Brooklyn was once the fourth largest city in America, so it should come as no surprise that literally hundreds of architects from that time period alone put their…


The architects of the late-19th century, more than any other group of architects before, or since, built much of what we cherish in our historic Brooklyn neighborhoods. Brooklyn was once the fourth largest city in America, so it should come as no surprise that literally hundreds of architects from that time period alone put their mark on our streetscapes.
Many of them will forever remain anonymous, as record keeping in Brooklyn is pretty abysmal, and for many projects, the architect was never mentioned, or his plans no longer exist. The architects we do know range from the superstars of their day, to ordinary working architects, to journeymen, and some hacks.
Unlike today, you didn’t have to go to graduate school in order to become an architect, and in fact, some of the most talented of this group never did. Many of these men went to college and probably took some architectural or art courses, but some didn’t even do that.

Some of them went to Europe, and studied at Ãcole des Beaux-Arts in Paris, becoming masters of Classical forms. Some of our finest late 19th century architects came here from Europe, and had great careers here, most staying for the rest of their lives. But most of the architects working at the turn of the century became architects in the tried and true manner of the ages: they apprenticed.
If you wanted to be an architect, you used your talent, connections, family influence, whatever it took, to get yourself apprenticed to a successful working architect and his firm. This man became your mentor, your master.

You worked for him for years, learning as you were doing. If you think about it, what better way to really learn? New York was growing as fast as you could build during the Gilded Age, and on the job training with a successful firm could involve being involved in the design and construction of every kind of building your mentor was able to get.
Row houses, stand-alone houses of all sizes and budgets, apartment and flats buildings, churches, schools, stores, commercial buildings, civic buildings, banks, jailhouses, theaters, hospitals, stables, warehouses and factories, and on and on. Some firms specialized in certain kinds of buildings, others took on any and everything they could get.
An apprentice with superior artistic skills could become the draftsman for the company, an excellent way to learn not only building design, but construction practices and engineering regulations.

Someone who was more on the job, and less involved in pure design would be able to learn well what really worked in practice, not just in theory, learning about the properties of stone and wood and later concrete and steel. He also would learn how to work with the builders and laborers, all valuable tools for a successful practice.
After apprenticing for a number of years, and six or eight seem to be the norm for most, a budding architect could start his own firm, put out his own shingle, and start searching for clients. Many of them opened offices in Brooklyn, usually near downtown, or in the communities where most of their work would be, or they would open offices in lower Manhattan, where their well-heeled clients worked.
After you hung your shingle out there, you had to get clients. If you were lucky, or well-connected, you were referred a client or two by your mentor, to get you going. There were contests and competitions for many civic and some private buildings, and even if you didn’t win, your designs could be noticed by judges and the public, and a connection could be made.

You could attach yourself to a well-known developer and builder, and begin with row houses, and make your name there. There was so much construction going on, that was often a successful way to go. Or you could become a social climbing self-promoter, joining the right clubs and opening your own home as a showcase, and inviting developers and potential clients over.
Hey, it worked for Montrose Morris. Or you could join architectural societies. The Brooklyn Institute’s Department of Architecture was founded in 1889 to choose and oversee the design of the Institute’s new building on Eastern Parkway, but also to meet regularly for lectures and discussions on various topics of local and world architecture.
The membership included most of the most prominent architects of the day. They also had classes for the architects of tomorrow, and sponsored small competitions for young Brooklyn architects.

In 1896, in a dispute with the head of the entire Brooklyn Institute, most of the membership quit, and formed the Brooklyn chapter of the AIA. (American Institute of Architects)
As architecture in the 20th century became more complex, and educational standards become more rigid, the old apprentice system died out, and architects, like most professional occupations, were required to get graduate degrees and pass rigorous tests for licensing. The days of the master and his apprentice were gone, although of course, mentoring will always continue.
Today, one does not even need to be able to draw to become an architect, as use of CAD programs are now more of a job requirement than talent is.
Many of today’s challenges would be totally foreign to turn of the 20th century architects, but I think most would be pleased that so much of their work still remains, and is cherished and protected by those of us who appreciate their talent and ability to create beauty in brick, stone and wood.
A short, but by no means complete, list of important Brooklyn architects and their training:
Amzi Hill: (1833-1893) Education unknown. Office in Brooklyn, at Fulton Street and Franklin Avenue. Son Henry Hill studied under his father, and was the more talented and prolific, designing more than half the houses in Stuyvesant Heights and Stuyvesant East between 1889, until around 1902. His birth and death dates are unknown.
George P. Chappell: (1857-1933) Education and training unknown. Member of the Brooklyn Institute’s Dept. of Architecture, founding member of the Brooklyn chapter of the AIA. One of the most versatile and talented architects of the period. He could do it all, and his buildings were all quite different, and very good.
Axel Hedman: (1861-1943) Education in Sweden, unknown. Highly influenced by the White Cities Movement following the 1893 Chicago World’s Exhibition. Most of his work is row houses and flats buildings, built for several large developers, including William Reynolds. He designed literally hundreds of buildings in Brooklyn.
Montrose Morris: (1861-1916) Education: Brooklyn public schools, Peekskill Academy. Apprenticed under Manhattan architect Charles W. Clinton for 7 years. Offices on Exchange Place in lower Manhattan. Member of many social, political and civic clubs. Built his own home as a showcase, and had open houses, leading to commissions by developer Louis Seitz which launched his career. Most of his clients were among Brooklyn’s wealthiest men.
William Tubby: (1858-1944): Education Brooklyn Polytechnic, apprenticed under Ebenezer L. Roberts for six years. Became one of Charles Pratt’s favorite architects, for whom he designed several Pratt Institute buildings, a Pratt home, and later, Charles Pratt’s mausoleum. He would go on to design the iconic buildings of the Wallabout Market, among other buildings. The Pratt connection served him well.
Parfitt Brothers: Henry (1848-1888), Walter (d. 1925) and Albert Parfitt (1863-1926) were all born and educated in England, schools and training unknown. They were all highly talented, proficient in just about every kind of structure they took on, and designed hundreds of buildings of all kinds. We’ll never know how they divided their work, but it does seem that the youngest brother, Albert, was a major design force of the trio.
Frank Helmle: (1869-1939) Education: Cooper Union, further education at the Brooklyn Institute’s Dept. of Architecture. He then worked for McKim, Mead, and White for 5 years. He was also the Brooklyn Superintendent of Buildings for several years, designing firehouses, libraries and park buildings. Helmle was one of the best church and civic architects Brooklyn has seen. St. Barbara’s in Bushwick is a masterpiece, as is his boathouse in Prospect Park. He had offices in Williamsburg.





You probably do have a Henry or Amzi Hill building… Streets like Macon, MacDonough and Decatur are where those guys dominated Stuyvesant East. I am working on a data base of all the southern Bedford Stuyvesant Architects from 1875-1895. Barnes might worked for the Hill family I have not seen his name.
There are a lot of homes on Jefferson Ave the are designed by the builder/owner George Stone son Aurthur Stone in the style of Schelleger and I. D. Reynolds who Geo. Stone dealt with many times.
My place in Stuyvesant East has all of the classic hallmarks of an Amzi Hill house. It’s a 4-story Romanesque w/mansard roof. When I located the original drawings down at the DOB, though, they were different from the building (i.e., 3 stories, different style windows, &c.). And I noticed that the name of the architect on the drawings was Barnes (who had the same address as the builder – Wilfred Burr – 690 Halsey St.). Over the past few days while walking through the neighborhood I also noticed about 5 or 6 other houses on a number of streets that are exact duplicates of mine. I gathered from this that some architect or draftsman must have designed stock architectural drawings for various style houses that could be purchased by builders who would not have to pay for original drawings. Sound about right? Also, anyone have an idea why my actual building (and the other 5 that the builder constructed) differed from the drawings so much? Lastly, anyone know of the architect Barnes?
825 St. Marks is still happily standing, albeit de-stooped but standing, alongside the large Tudor-styled apartment complex adjacent to it.
If only we still took as much pride in new construction as they did.
Keep up the good fight.
there really were quite a few architects in Brooklyn back then. hard to imagine how they all could have made a living.
they probably had interests in the properties they helped build.
Minard et al, thanks for the clarifications. I did not know the apprentices had to pay. I thought they probably did not get paid, or were paid very, very little. Makes sense, actually, as an alternative to school. Separates the serious from the mildly interested.
I agree, Frank Freeman should be on that list, I actually cut him only because of space, and he was also another “unknown education”. There’s also Magnus Dahlander, Rudolph Daus, William Debus, PJ Lauritzen, Mssrs Dixon, Reynolds, Naughton, Cady, Engelhardt, Morse, the list goes on and on.
I would add Frank Freeman to that list of Brooklyn notables.
Just to clarify, education and experience requirements for registration as an architect vary state by state. The requirements for admission to New York’s test when I took it (early 1990’s) were (1) work as an apprentice for 12 years, (2) have graduated from an accredited 4 year undergraduate architecture school and apprenticed for 5 years, or (3) graduated from a 5 year or masters accredited architecture school and apprenticed for 3 years.
At the time I took the test you had to bring a drafting board with you to complete portions of the nine section, 35 hour, 4 day test.
Another point of clarification, buildings can be filed by PE’s as well as architects. There are a number of PE’s in Brooklyn doing those down and dirty Fedders buildings.
MM what you fail to mention is that the apprentice actually had to pay his mentor to work for him. It was like tuition payments. Many architects supplemented their incomes taking in a couple of apprentices. With any luck at least one would be able to draw well or would be talented with watercolors and thus actually help out the firm.
The vast majority of houses in the borough were built without an architect. the plans and elevations are really pretty repetitive. What was needed were experienced master builders. architects designed the more special rows and one of a kind houses as well as the churches and institutional buildings. even then, it was a collaborative effort between architect, builder, and craftsmen. No hundred-page set of details and specs in those days. The most complex buildings were built off of four or five drawings at the most.
Most of these architect had fathers that were carpenters. Believe it or not many of those fugly Fedders buildings are by “educated” architects but I have the feeling they are not from this country. I have never met any architect that said he has done one. Brooklyn should get rid of all of those Fedders buildings…. Tubby, Morris, Hill, Chappell, Langston, Parfitt, Dixion etc… would not be happy.