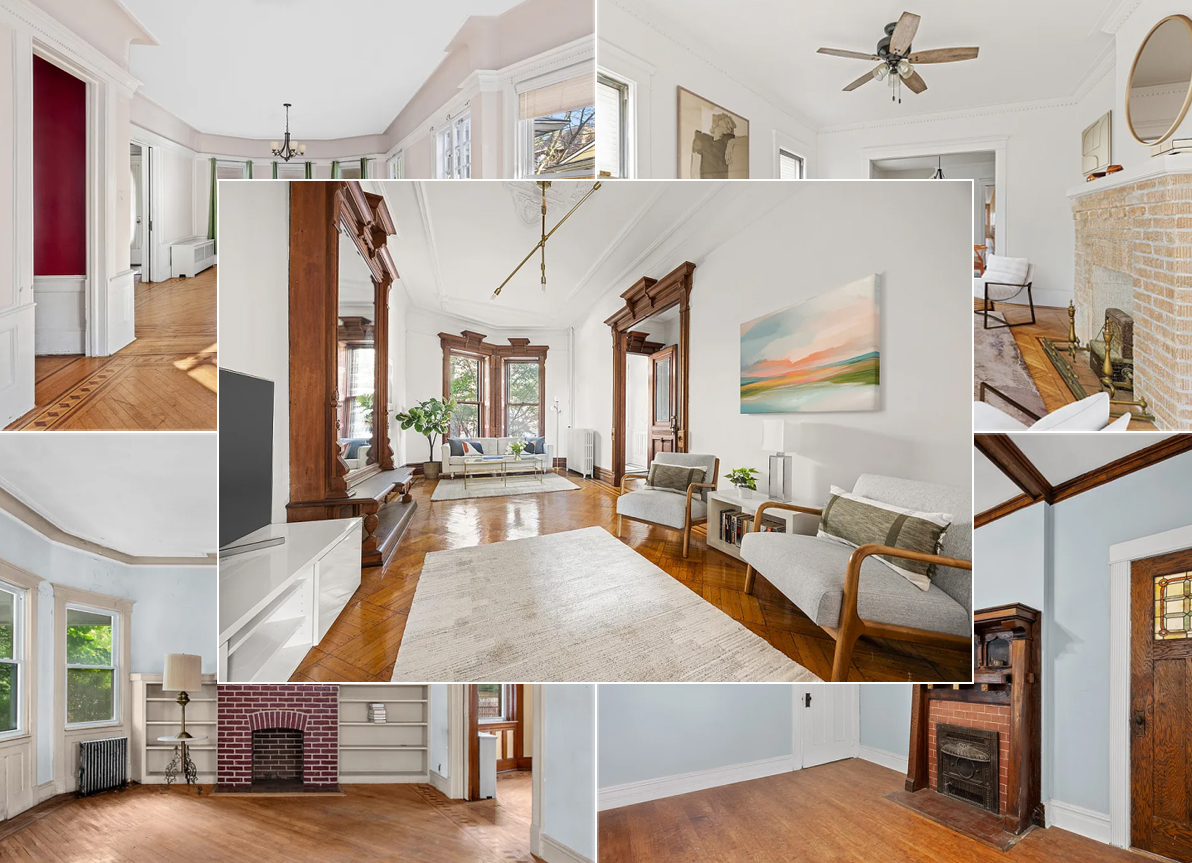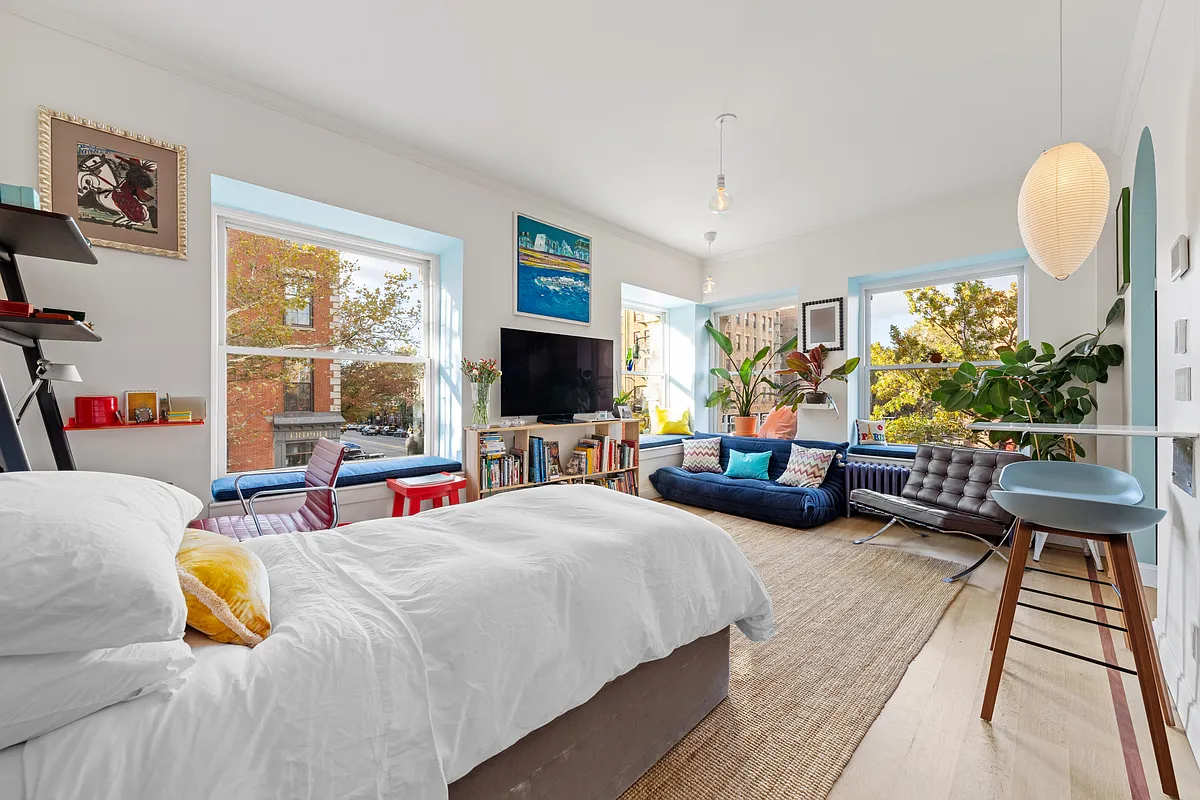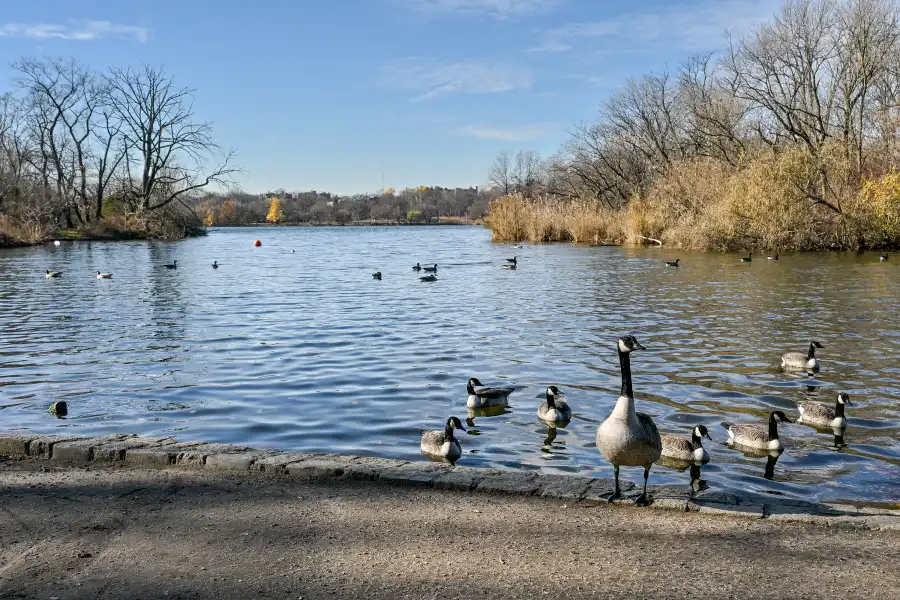Marcy Townhouses: Better Than Most Newbies
Biking past this batch of new townhouses on Marcy Avenue between Hart and Willoughby last week we were struck by how different these were than the average pieces o’ crap that have gotten slapped up in this neighborhood in recent years. Are they great? Of course not. But there are no “What were they thinking!”…


Biking past this batch of new townhouses on Marcy Avenue between Hart and Willoughby last week we were struck by how different these were than the average pieces o’ crap that have gotten slapped up in this neighborhood in recent years. Are they great? Of course not. But there are no “What were they thinking!” elements, the proportions generally work and, perhaps most importantly, it looks like the person who made them actually cared. Even more surprising, it looks like this in an HPD project! GMAP





Found some information on these townhomes, or what I think are the same homes. They are an HPD/Housing Partnership project built by TNS Development Group/Great American Construction Corp.
http://www.gaccorp.net/projectphotos.php?project=13&featuredphoto=138
http://home2.nyc.gov/html/hpd/html/pr2007/pr-08-27-07.shtml
Pleasant massing — the large shape of the attached townhouses is broken up by smaller bays in pleasant proportions
Shadow lines — unlike other planar efforts (sometimes called “Fedders buildings” around here), there are moldings, a cornice; the windows are recessed and the bay extends over the ground floor windows. All of these contribute to interesting shadow lines, which is to say they make the facade less planar and more plastic.
Planar facades have their place (say in minimalist skyscraper design), but for houses a more plastic facade is both more visually interesting and practical (these lines allow for different material expansions and better water shedding).
As for contrived, well, I’m not a fan of the throw-back details — the balustrade on the roof, or the quoins framing the bays. Better than a Fedders effort, to be sure, but too oldy-timey for my taste. Instead, I wish they would have made the windows more properly proportioned (this almost always means larger) and found some other solution for the through-wall a/c grilles.
But again, a much better effort than a lot of developer housing — the scale, massing and entrance are good. It’s nice to see.
“the facade has a pleasant massing and lots of shadow lines.”
Huh? You wanna run that by me again? I’m not an architect.
Also what you feel is “contrived” about the design? I’m genuinely curious. Thanks.
Well done!
I live in the south slope and I would prefer they build these types of townhouses in my nabe than the giant buildings currently under development.
12:10 – fair enough – please post a picture of a similar structure (urban townhouse type) – built in any city anywhere in the world that you would actually judge as ‘non-garbage’
Not bad… not bad at all.
I think they are nice – but why do you (brownstoner) and many of your (stonerites) constantly confusing asthetics with quality.
Sure these look good and X project looks like crap – but either, both or neither may have been “slapped up” “pieces o’ crap”.
The most magnificent structure may be built like crap and have tons of defects and the crappiest Fedders might be built well – the facade has nothing to do with the ‘quality’ of construction
1:04: If you don’t like Brownstoner’s comments, why don’t you leave and start your own site. Unless you enjoy hanging around and complaining…..