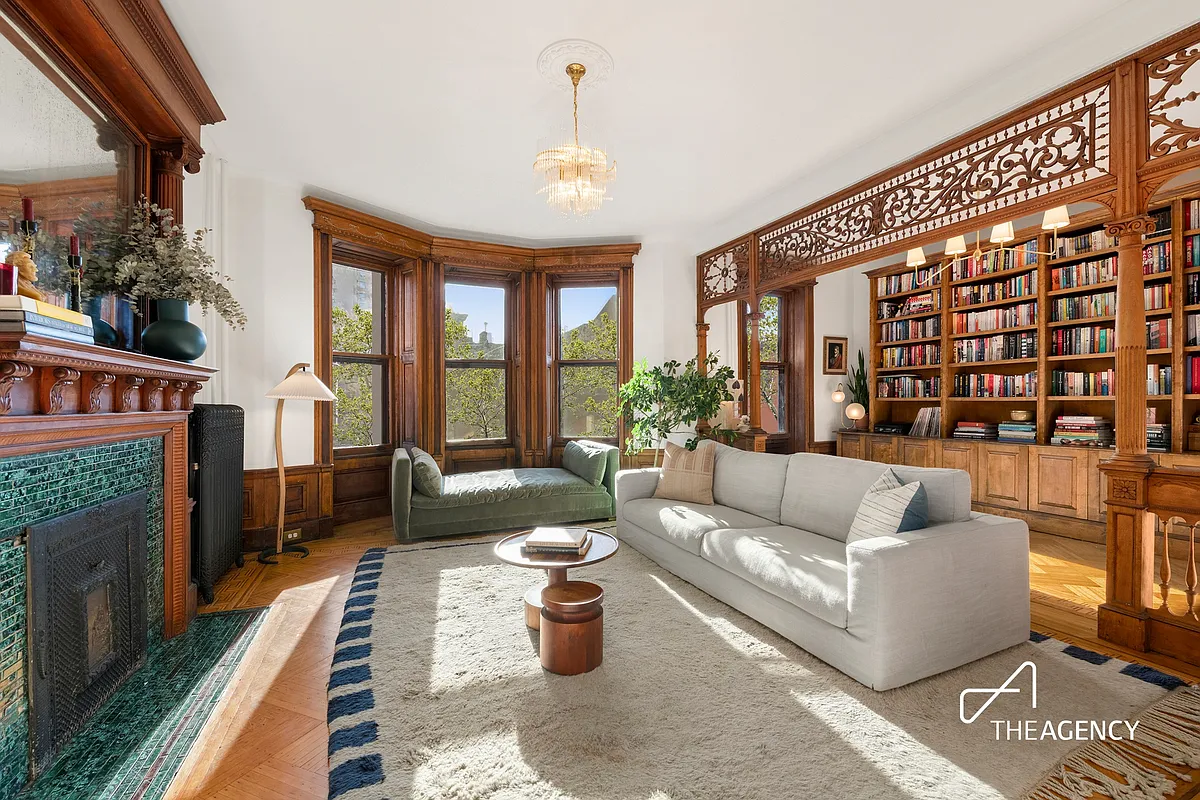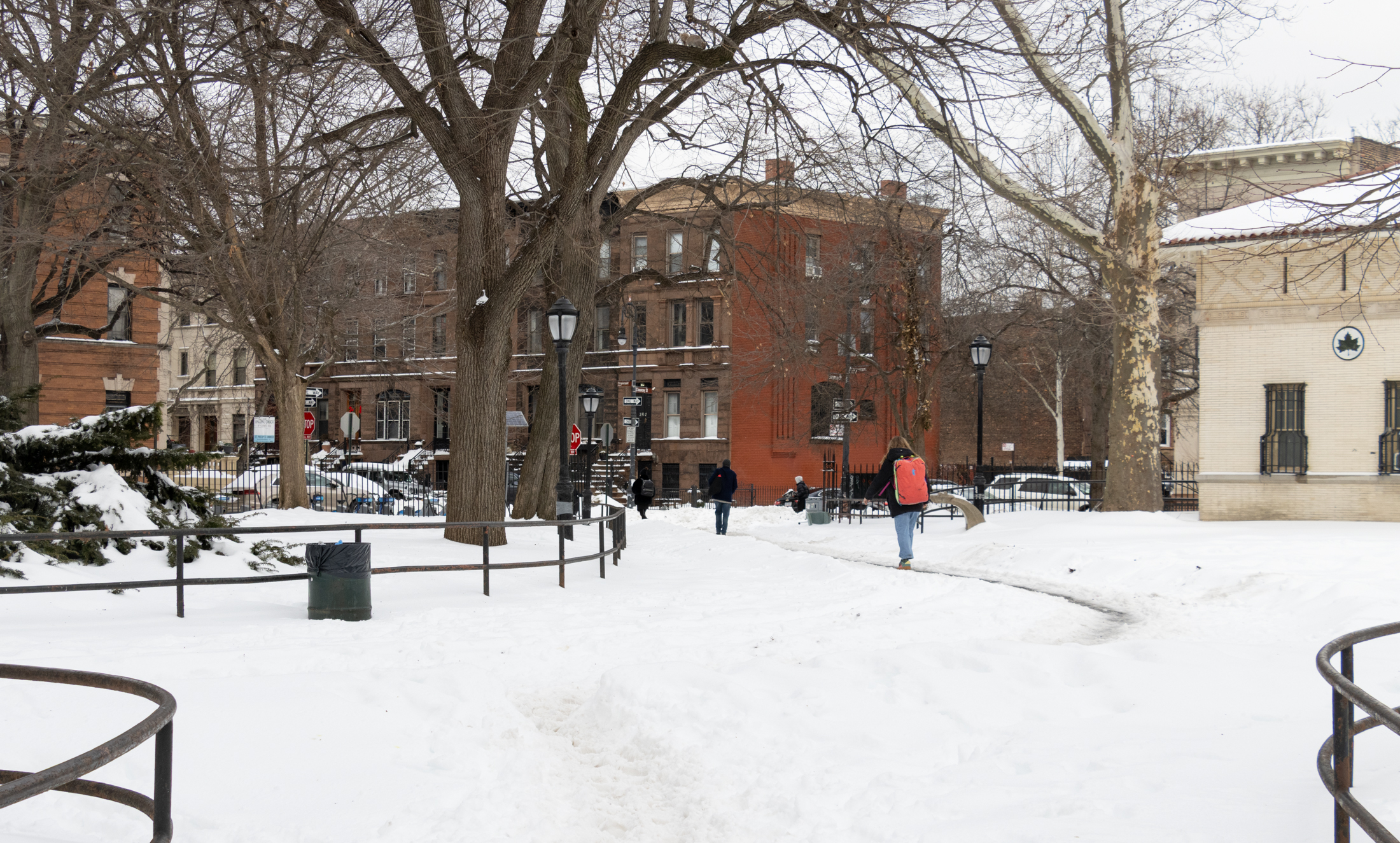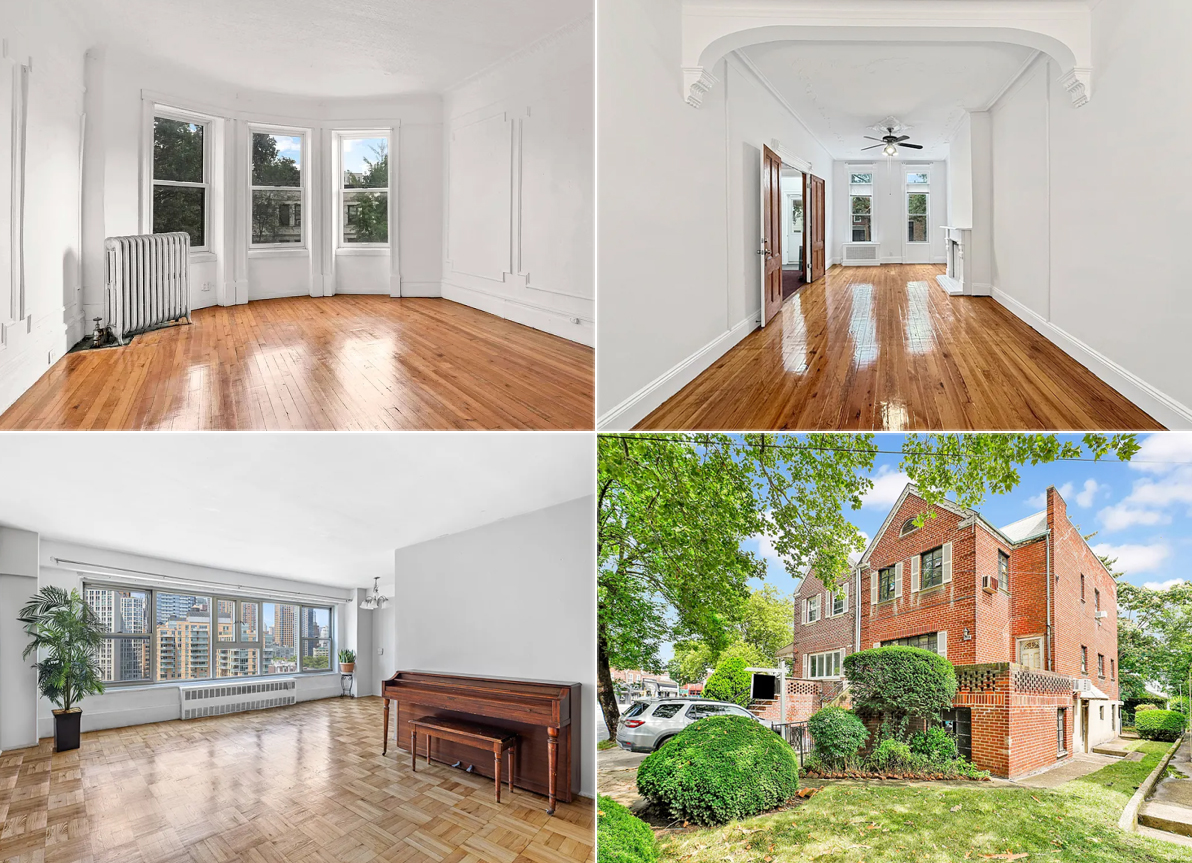Frame Rising at Catsimatidis' Fleet Place Build
The skeleton of eight stories has risen so far for John Catsimatidis’ 15-story development at 81 Fleet Place in Fort Greene, the second of four buildings the billionaire has planned for Myrtle between Ashland Place and Flatbush Avenue Extension. The DOB issued building permits for the grocery store mogul to construct a 172,785-square-foot building with 205…


The skeleton of eight stories has risen so far for John Catsimatidis’ 15-story development at 81 Fleet Place in Fort Greene, the second of four buildings the billionaire has planned for Myrtle between Ashland Place and Flatbush Avenue Extension. The DOB issued building permits for the grocery store mogul to construct a 172,785-square-foot building with 205 units a year ago.
There will also be 13,000 square feet of retail space on the ground floor, 138 subterranean parking spaces, 12 above ground parking spots, storage for 103 bikes, a lounge, exercise room, laundry and various recreation spaces. Dattner Architects is still the architect of record on the project, which will include studios, one- and two-bedroom apartments.
Fleet Place Building Site Hits Water? [Brownstoner]
Permits Granted for Catsimatidis’ Fleet Place Build [Brownstoner]





These designs are nothing special, but the retail will be a big addition to the neighborhood. The big remaining question is what will Catsimidatis do with the parcel directly adjacent to the Toren.
Not much of a question. There are tentative plans for a large tower, similar in massing to the Toren. Check out Datner’s webpage on the building under construction. One of the renderings shows plans for the surrounding buildings.
http://www.dattner.com/portfolio/myrtle-avenue-development-81-fleet/