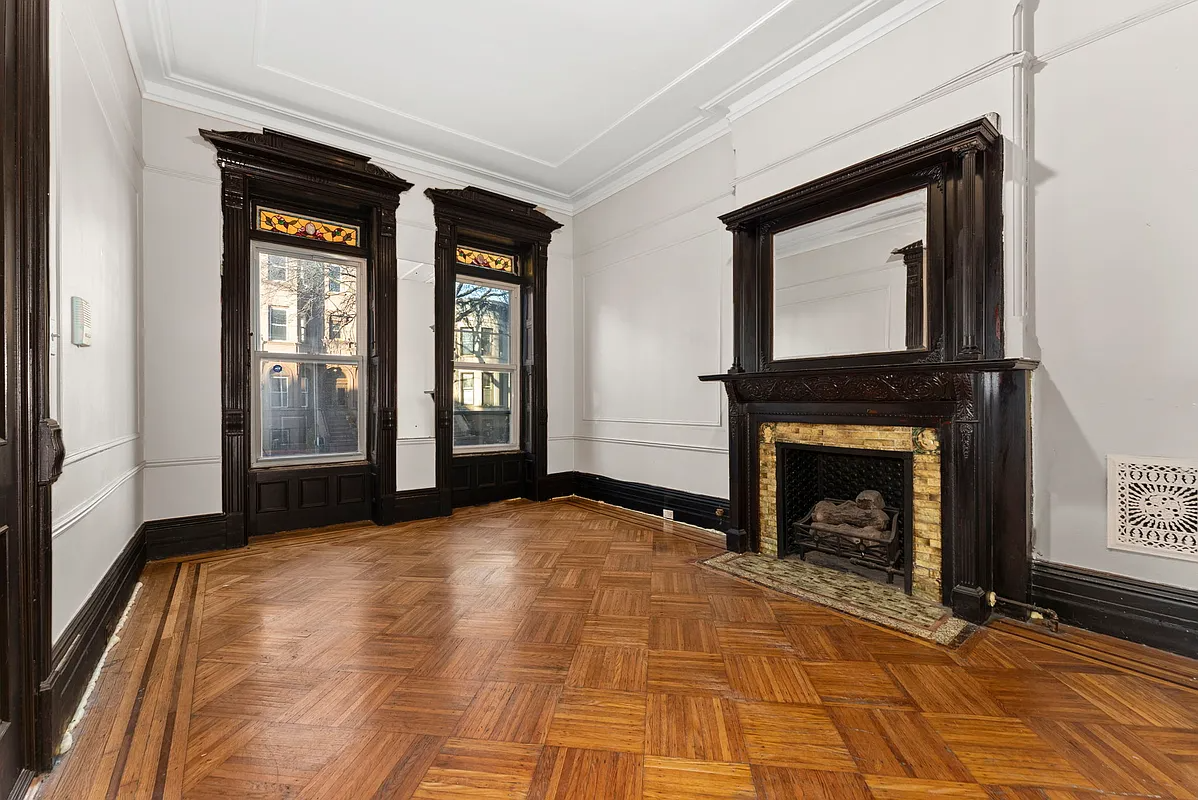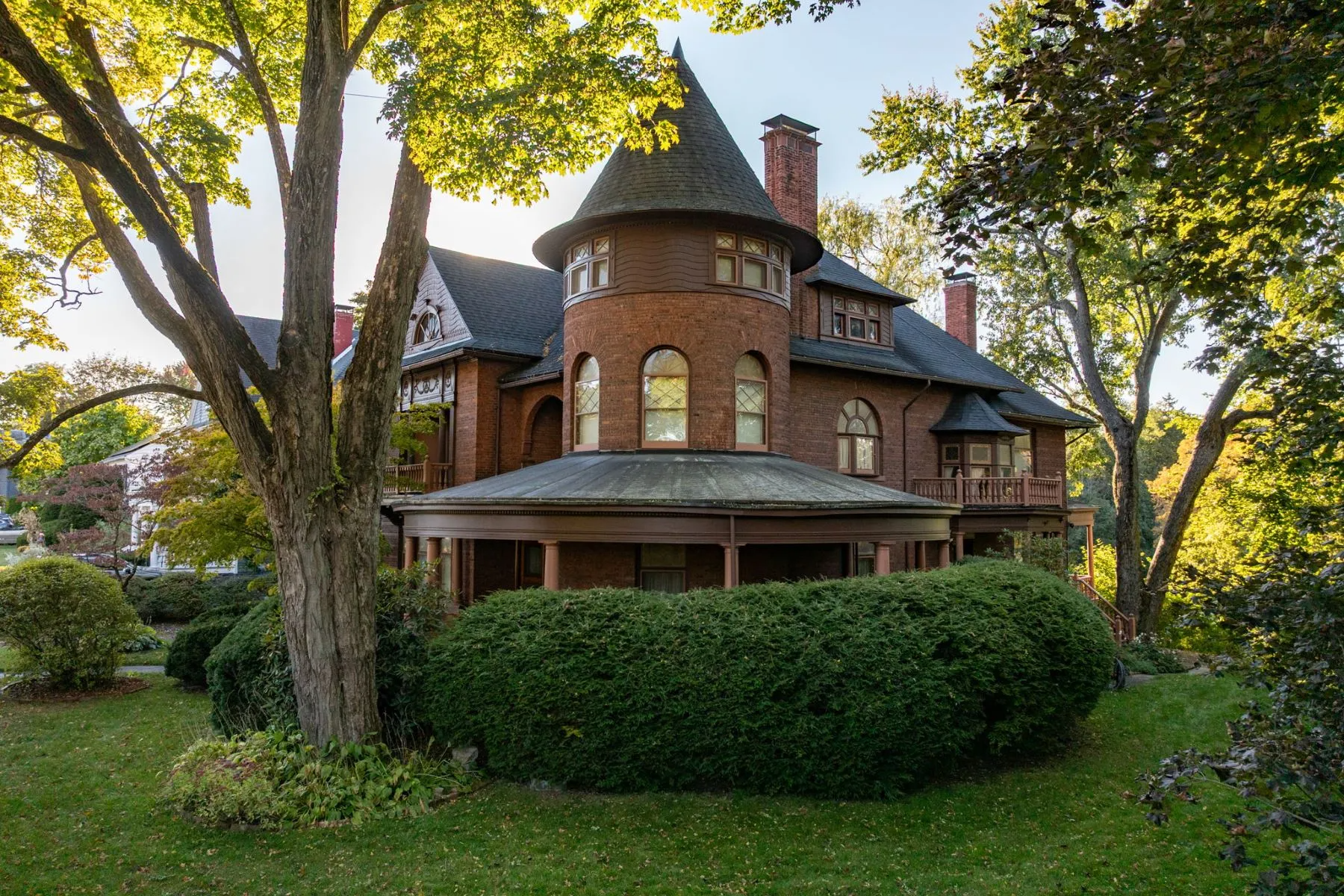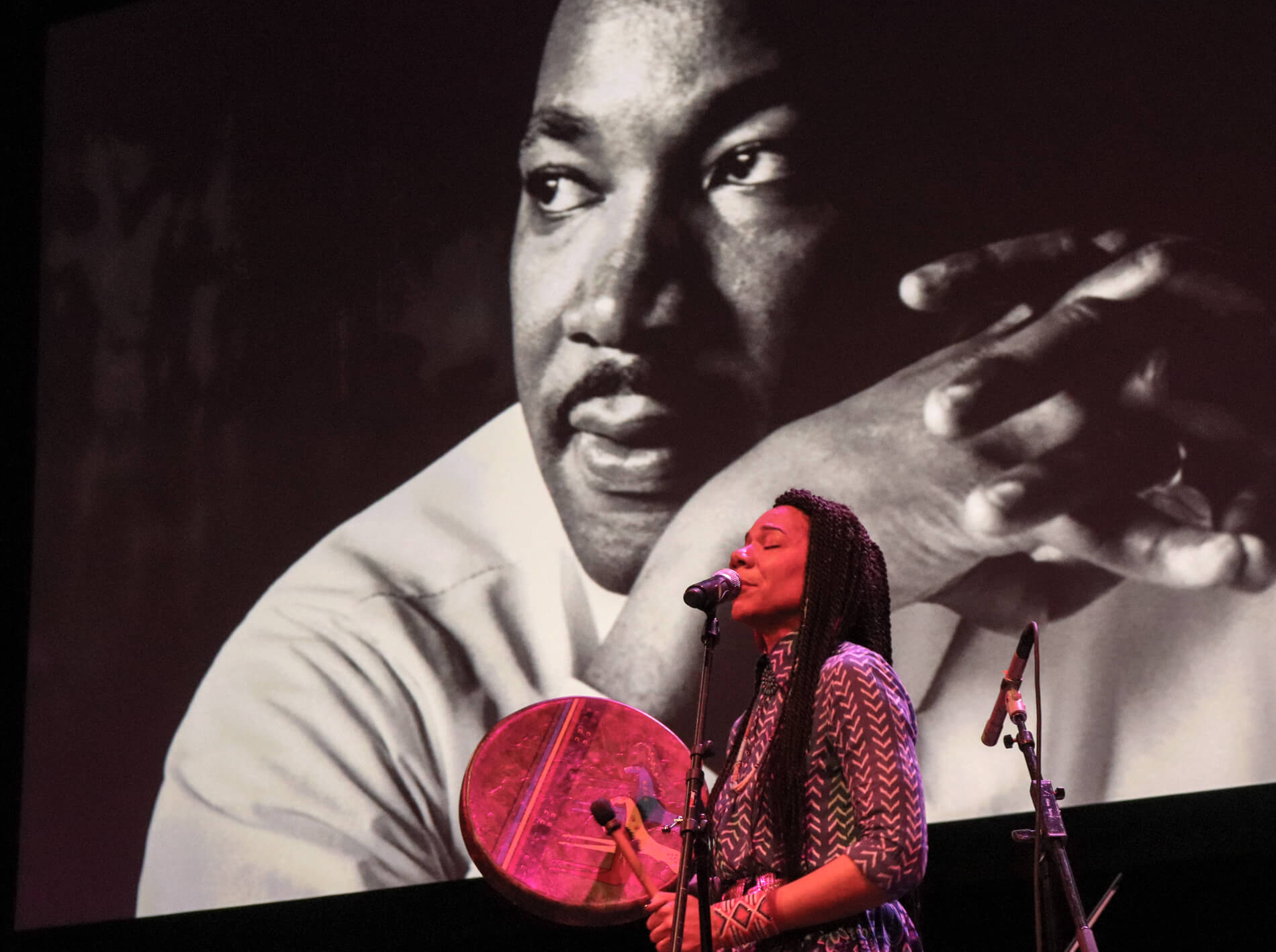Venice in Brooklyn: 356 Clinton Avenue
This Venetian Renaissance-style house at 356 Clinton Avenue is one of the most interesting in Clinton Hill in our opinion, despite the fact that if it were a new-build we’d probably be criticizing the size of the windows. Let’s see what the Landmark Preservation Commission has to say about it: The small palazzo was designed…
This Venetian Renaissance-style house at 356 Clinton Avenue is one of the most interesting in Clinton Hill in our opinion, despite the fact that if it were a new-build we’d probably be criticizing the size of the windows. Let’s see what the Landmark Preservation Commission has to say about it:
The small palazzo was designed in 1905 by Manhattan architect Theodore C. Visscher shortly after treasurer John W. Shepard and his wife Alice purchased the property. Many buildings erected during the early twentieth century borrowed forms from Italian Renaissance palazzi, but most were Roman or Florentine in inspiration…
The main portion of the Clinton Hill palazzo is massed in the horizontal manner typical of such buildings and it s symmetrically balanced. The residence is faced with a white stone (probably limestone) and is trimmed with brick. A short flight of stone steps leads to an open piazza with a railing that is ornamented by six-pointed stars. The doorway is set within a projecting wooden vestibule falnked by windows with handsome iron guards and flour brick pilasters with stone capitals.
The pilasters support imposts and brackets upon which rests a stone balcony with a railing that matches that of the piazza. Behind this railing is a large opening composed of two round arched windows set within a larger arched enframement of brick. The spandrel panel of the window grouping, as well as roundels within the enframement and flanking it, were probably once filled with inlaid marble. A low brick dormer with a hipped roof clad with Spanish tile rises above this Venetian window. The main, truncated hipped roof is also covered with original Spanish tile. A tall brick tower rises above the roofline.
Excerpted from Clinton Hill Historic District Designation Report, Landmark Preservation Commission, 1981.





thats my great grandfather who got shot in the stomach, his son Harold also is now very old and talks about this house very often. every time i see him
The house was built for John W. Shepard, assistant treasure of Title Guarantee and Trust Company. Later it was occupied by Otto Wissner, a piano maker.
In 1968 The New York Times reported that Dr. Harold E. Rhame shot in stomach in the house and killed. He has been “practicing in the deteriorating neighboroohd for about forty years.†Police said it was an apparent robbery – his wallet was missing – and were questioning drug atdditcts, but it appears no arrests were ever made.
This house epitomizes exactly what I love about Clinton Hill and Fort Greene – the wonderful architectural diversity in stone, which you don’t generally see in Brooklyn otherwise. Wish I could have afforded a house like this a few years back when we were hunting.
Yes, can be a Moorish symbol.
If I had this house, and all the detail was, sadly, gone, I’d use the situation as license to create one fabulous modern interior reno with huge open spaces… and still maintain that fabulous period curb appeal. I’m all for preserving houses with period interiors, but when it’s gone… then get the architects in and make the most of it.
aren’t there six stars of david? three pairs of two?
Please tell me what the “Star of David” is doing on this house? Actually there are two but you can’t see them in the picture. Someone told me that it is also a ‘Moorish” symbol?
the house does look out of place. a front porch you can’t even use much.
I saw this house in the mid-90’s when it was on the market. It is huge inside, but had been carved up for doctor’s offices. After a cement yard and part of the property was a carriage house on Vanderbilt with a chaffeur’s apartment on second floor. One of the very odd things about it was that there was a huge window on the parlor floor that faced the brick walls of the adjacent apartment building. Odd, because the opposite side of the house is a open church yard. Seemed like the house was backwards.