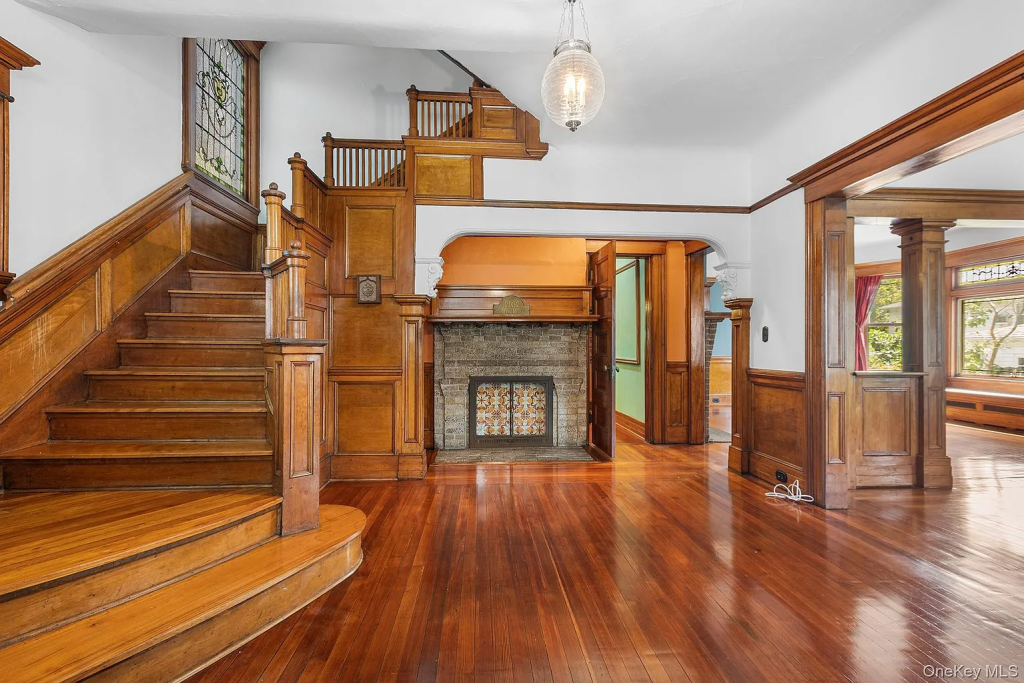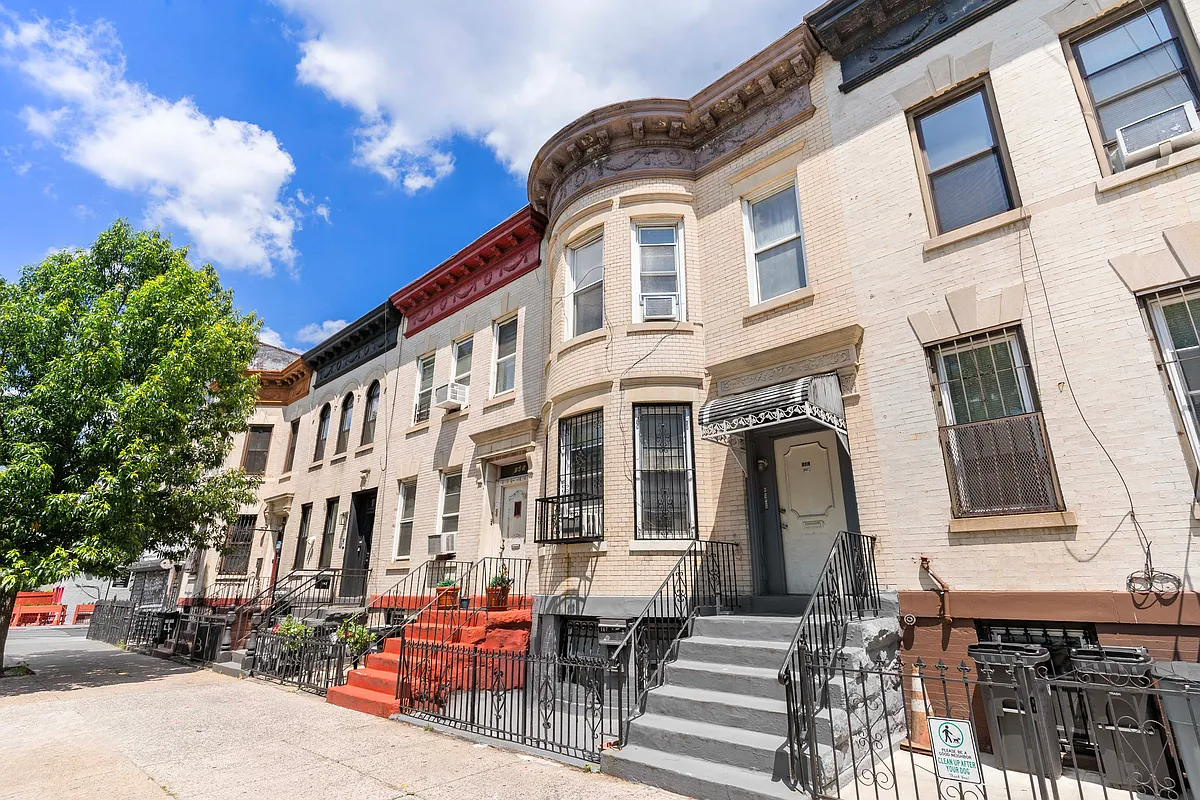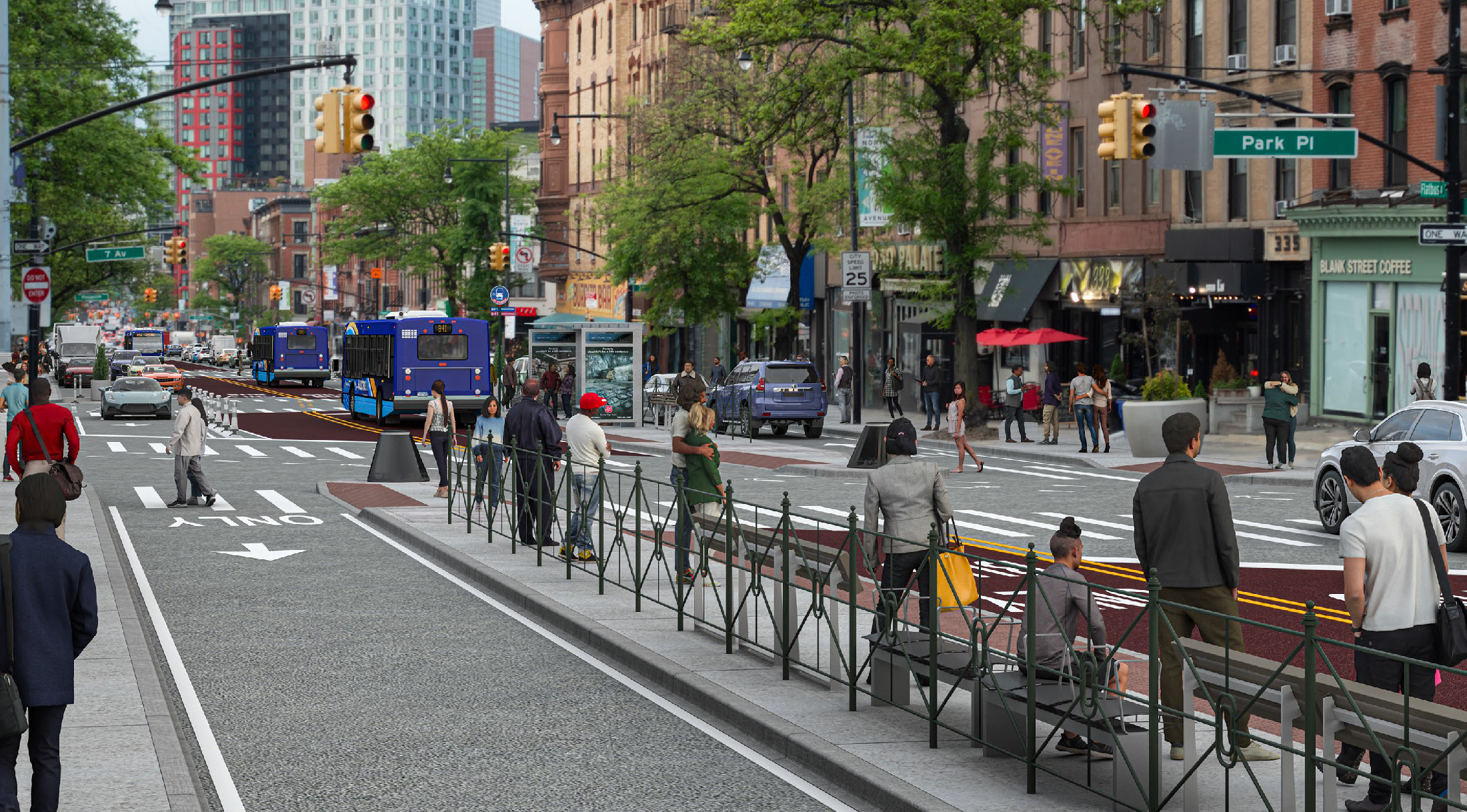Architecture: Modern Gut Reno of Burg Rowhouse
When it comes to townhouses, Williamsburg isn’t on a par with many neighborhoods in Brownstone Brooklyn. Many of the houses were built for a modest audience than those in Brooklyn Heights, Park Slope and Fort Greene. So when Coburn Architecture was presented with the challenge of renovating a slightly dilapidated three-story row house in North…


When it comes to townhouses, Williamsburg isn’t on a par with many neighborhoods in Brownstone Brooklyn. Many of the houses were built for a modest audience than those in Brooklyn Heights, Park Slope and Fort Greene. So when Coburn Architecture was presented with the challenge of renovating a slightly dilapidated three-story row house in North Williamsburg, one defining goal became clear right away: Bring as much light as possible into the dark interior. One bold move included inverting the floorplan to feature bedrooms and an office on the first and second floors, and communal rooms for cooking, dining, and living on the airy third floor, just below the roof deck. The bulkhead and roof deck provided an opportunity to capture light while creating an outdoor room for socializing and relaxing. The Dumbo-based firm designed a central stair tower (pic just added below) consisting of glass, iron, and wood that borrows light from the roof deck and shares it with into the lower floors. A glass panel was embedded in the wall of the master bath to further reflect and refract light throughout. If you’re an architect and think you have a recent project that would interest Brownstoner readers, please drop us an email.







The house has a very small back yard which made putting the Kitchen on the garden less appealing. the third floor however has a great view of the east river and midtown – the client thereffore requested the arrangement.
Our website is a disaster – new one should arrive soon.
Off topic, but someone ought to tell the Coburn archts that requiring you to “disable popup blocker” to enter their website is stupid. Too bad. I’d like to have seen their site.
inverting the kitchen and living and dining rooms with the bedrooms may seem like a “new refreshing idea” until you have to live with carrying bags of food up to the third floor and throwing out the garbage.
we will check back in 12 months and ask how much they like having the kitchen on the top floor
I carry my groceries up 3 flights now, what is the difference, except in this one I would not have to use hallway lights during the day
if you carry you own groceries up three floors, you can then consume more calories
If I was carrying groceries up THOSE three floors, you wouldn’t hear ME complaining!
do fresh direct guys do that? I would be embarrassed to ask them to.
agreed, but the client makes those decisions – maybe they eat out a lot, or get the freshdirect guys to carry the boxes upstairs.
I don’t want to carry groceries up 3+ floors