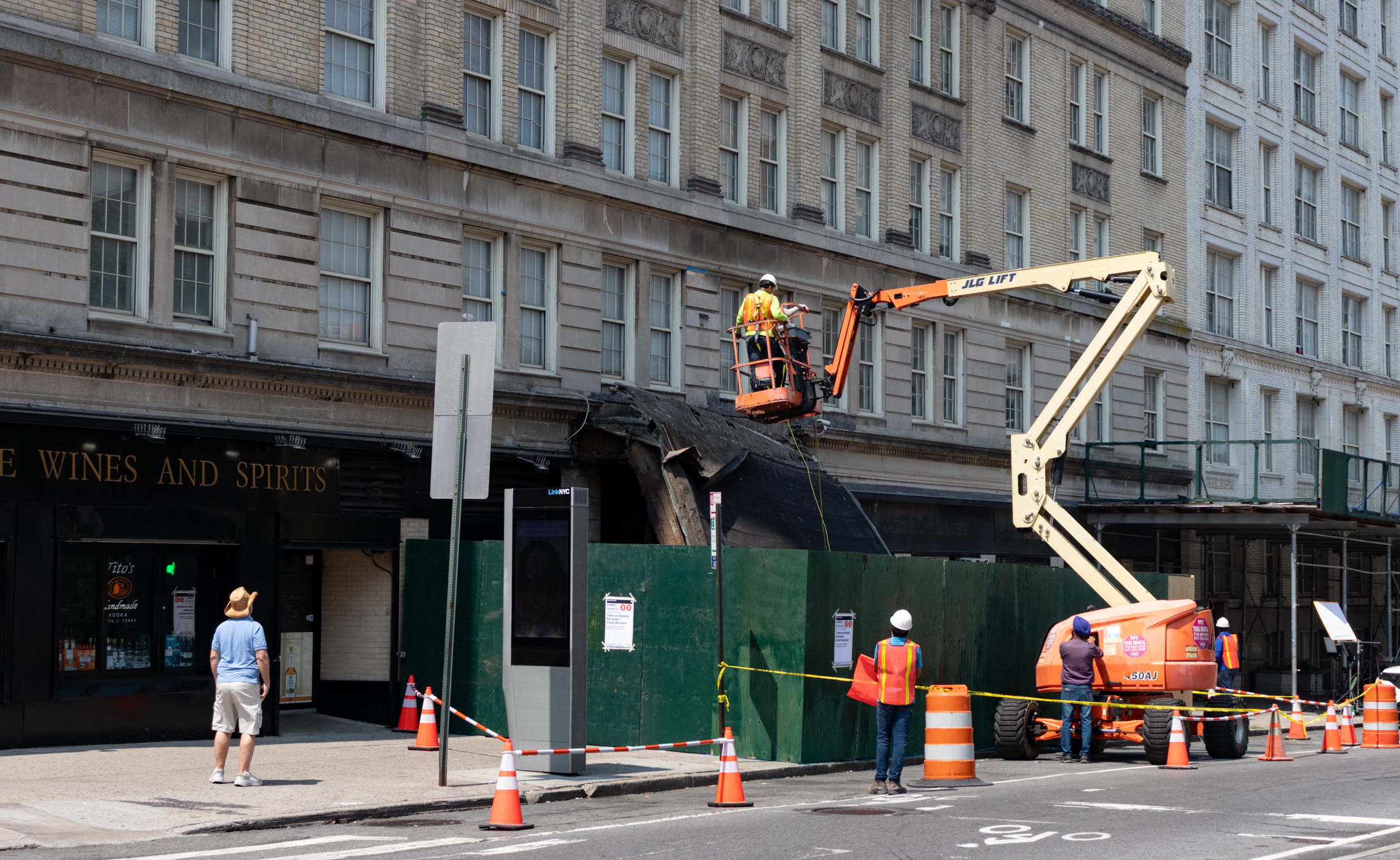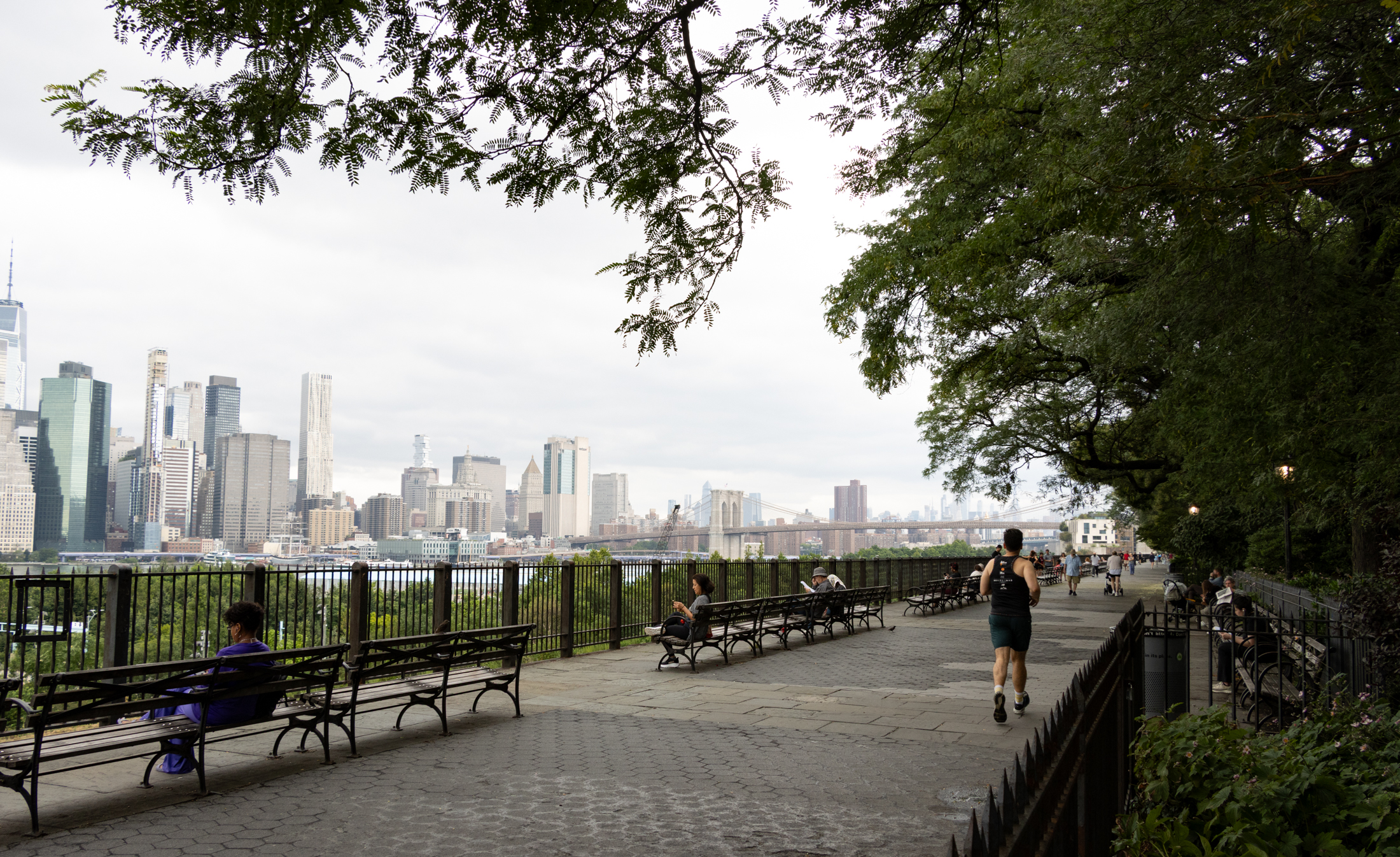Can You Guess the Age of This Heights Apartment Building?
A reader writes: I live in an old-ish apartment building in Brooklyn Heights. I think the building has always been apartments, but I’m curious about whether it was ever in a different configuration — Why are there are steps up to the bathroom? Was there ever a real working fireplace in my apt? Did it…

A reader writes:
I live in an old-ish apartment building in Brooklyn Heights. I think the building has always been apartments, but I’m curious about whether it was ever in a different configuration — Why are there are steps up to the bathroom? Was there ever a real working fireplace in my apt? Did it always have an elevator?
Building history in Brooklyn is complicated. But if you know how to follow the clues, you can read the stories of almost any structure.
The answer to this mini-mystery was sparked by a crucial detail: the windows.
As soon as Brownstoner saw the fenestration in the interior photo above, we suspected this was once a grand Greek Revival townhouse. Our suspicions were heightened by a photo of the exterior of the house, found on PropertyShark.
Our initial hunch was close, but no cigar. The size, the shape, the simple details — it looks like a grand Greek Revival mansion or, more likely, an early 20th century imitation of one.

A dive into old maps and documents show the house, located at 57 Remsen Street, was most likely an Italianate mansion built sometime between 1855 and 1875, and later altered.
The enormousness of the windows and their declining size as they reach the top of the house are typical of the mid-19th century. The gargantuan size of the house — 26 feet wide — also speaks to its age (not to mention the status of its occupants).
Standing on the corner of Remsen and Hicks, the building was large and prominent in its day — and still is. It was the private residence of a “millionaire banker,” James Spencer Turner, and his family from 1874 to about 1911, records in the Brooklyn Eagle show.
The house doesn’t show up on the 1855 map, but it appears on a map for 1880. City directories from the late 1850s list neighboring houses and show the block peopled by an elite society of bankers, attorneys, and doctors.

The 1887 Sanborn insurance map indicates the house was already very large, with a two-story addition at the rear, and four stories high (not counting the basement under the stoop). The front door was originally on the left side of the front facade as you face the house, not on the side, where it is today. There was also a triangular wooden bay window in the center of the rear wall.
Disappointingly, we could not find a photo of the building before the 1950s, so we are not sure what it looked like originally.

In 1911, the house was for sale, following a scandalous divorce by one of the owner’s sons. It was an apartment building by 1913.
Most likely the entrance was moved to the side at this time, and the window and door trim simplified. The horizontal bands are a mystery: Were they original or added later?
Horizontal bands like the ones on this building appear in the 1850s, the 1870s, and circa 1900. The look of this building was fashionable circa 1900, and it closely resembles another from the era (or altered at that time) at 1 Sutton Place — now demolished — which featured in the brownstoner bible Bricks & Brownstones.
Based on the grand size of the building and the location and shape of the windows, we suspect it’s an 1860s or 1870s Italianate that was altered. Perhaps the facade once looked like another nearby brownstone — at 116 Remsen Street, pictured below — and the horizontal bands were added in the early 20th century.

To answer our reader’s specific questions: Most likely the bathroom floor was raised to make room for plumbing, the fireplace surely worked at one time (the Art Deco surround is a later alteration), and the building did not originally have an elevator.
By 1936, the certificate of occupancy for the building (the only one) listed 14 apartments in the building.
What do you think?
Related Stories
The One Thing You Need to Know About Dating an Old House
A Visit to a Nearly Forgotten Colonnade Row in Williamsburg
Walkabout: Researching Historic Buildings, Part 3
Email tips@brownstoner.com with further comments, questions or tips. Follow Brownstoner on Twitter and Instagram, and like us on Facebook.
[sc:daily-email-signup ]




What's Your Take? Leave a Comment