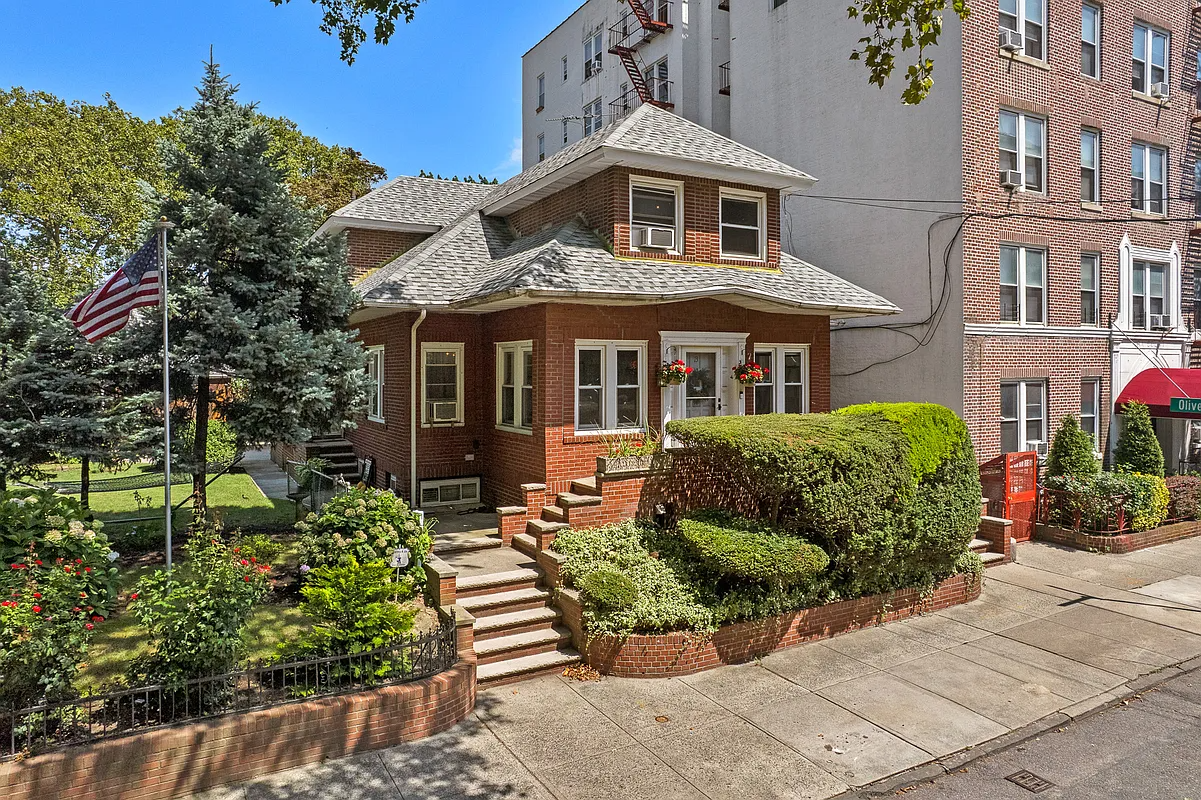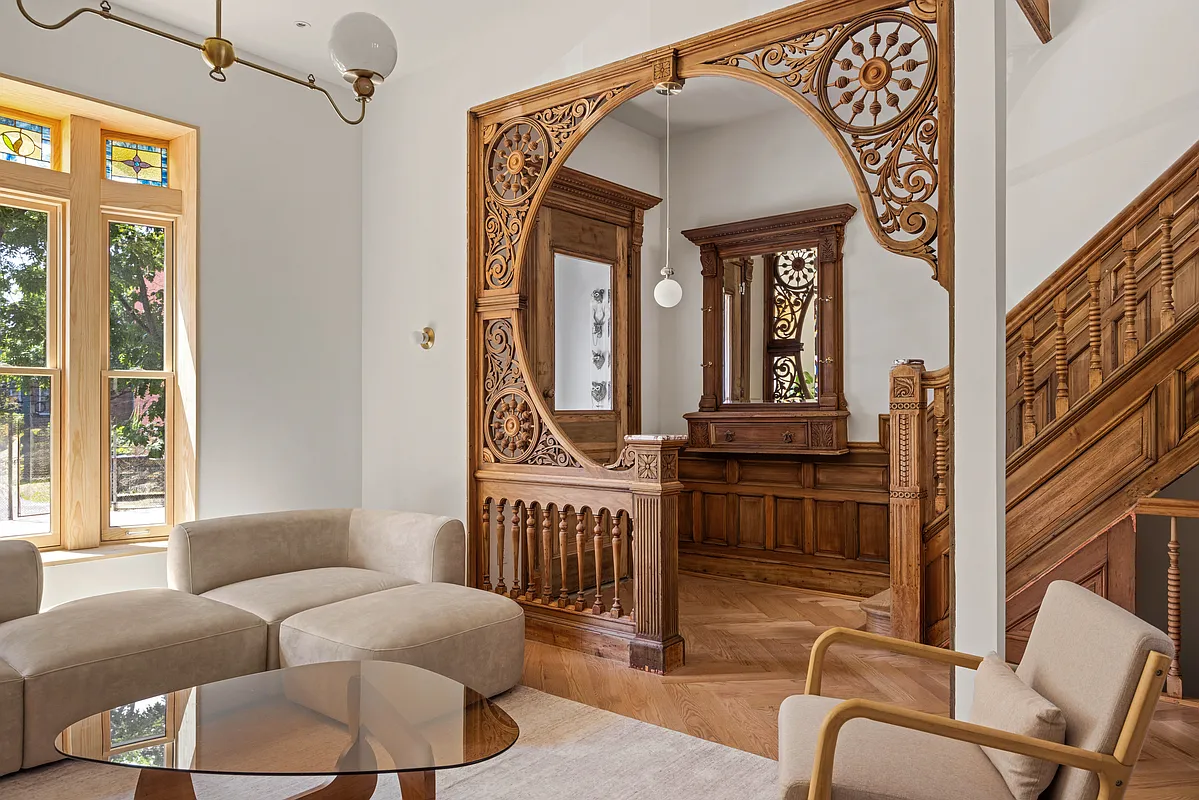Building of the Day: 73-75 Macon Street
Brooklyn, one building at a time. Name: Semi-attached houses Address: 73-75 Macon Street Cross Streets: Nostrand Avenue and Verona Place Neighborhood: Bedford Stuyvesant Year Built: 1884 Architectural Style: Queen Anne Architect: Amzi Hill Other Works by Architect: Most of the houses on this side of the block, among hundreds in Bedford and Stuyvesant Heights, as…

Brooklyn, one building at a time.
Name: Semi-attached houses
Address: 73-75 Macon Street
Cross Streets: Nostrand Avenue and Verona Place
Neighborhood: Bedford Stuyvesant
Year Built: 1884
Architectural Style: Queen Anne
Architect: Amzi Hill
Other Works by Architect: Most of the houses on this side of the block, among hundreds in Bedford and Stuyvesant Heights, as well as other neighborhoods.
Landmarked: No, but in the center of the proposed Bedford Stuyvesant Historic District.
The story: By the mid 1880’s, the neighborhood of Bedford was exploding with a building frenzy that was just astonishing. Developers and builders couldn’t finish them fast enough; the clamor for houses in this new middle to upper-middle class neighborhood was tremendous. One of the busiest architects involved in all of this was Amzi Hill. Along with his son, Henry, Amzi literally designed half of Bedford Stuyvesant. This block is a great introduction to the pair, as it spans the gamut of twenty years, and many different architectural styles. These houses are among the most unique on this block.
They are nice brick and terra-cotta houses, on 33 foot wide lots. The houses are a comfortable 23 feet wide, with a nice front porch. Today, there are driveways and garages in the back. Those may have originally been carriage houses, but probably not stables. Too close to the house.
The houses themselves have some great details, including the original multipaned windows on the second floor of both houses, and the first floor of number 75. The porches, although needing some tlc, still have an echoing grid of latticework, both features of classic Queen Anne styling, a reference to more Medieval English design. Of course, QA would be incomplete without some fine terra-cotta, and this house delivers that, as well. In many ways, these houses are similar to Amzi Hill’s landmarked apartment building on nearby Throop and MacDonough , designed a few years later, in 1889. Perhaps he used these as inspiration for that larger work.
The houses were immediately snapped up by the well-to-do, eager to call the neighborhood home. The house on the left, number 73, was home to the Scrimgeour family. James Scrimgeour was a successful manufacturer of coated papers; his firm, Doty & Scrimgeour was in Lower Manhattan. He was originally from Scotland, came to the US with his family when he was six, and lived the rest of his life in Brooklyn. He lived in this house with his wife and son. His obituary also tells us that he was active in his church, and was one of the first members of the Lincoln Club, and a Mason.
His wife made the papers much more than he did, as she was an active philanthropist and agitator for health care, orphans’ relief, and veteran’s causes. During the Spanish-American War, she was at the forefront of civilian efforts to send care packages to the troops, a cause in which she enlisted her next door neighbor, a young woman named Ella McDermott.
Miss McDermott was the daughter of James McDermott, a local businessman. They lived in 75 Macon, and the much younger Miss McDermott much have very much looked up to Mrs. Scrimgeour. Ella was also quite active in the veteran’s groups, and was the secretary of the organization that Mrs. Scrimgeour was president of. That must have made meetings much easier to plan. Ella McDermott’s wedding took place in this house in 1899. In 1901, a much sadder event took place next door; the funeral of Mr. Scrimgeour.
What hidden histories our houses hold. GMAP







What's Your Take? Leave a Comment