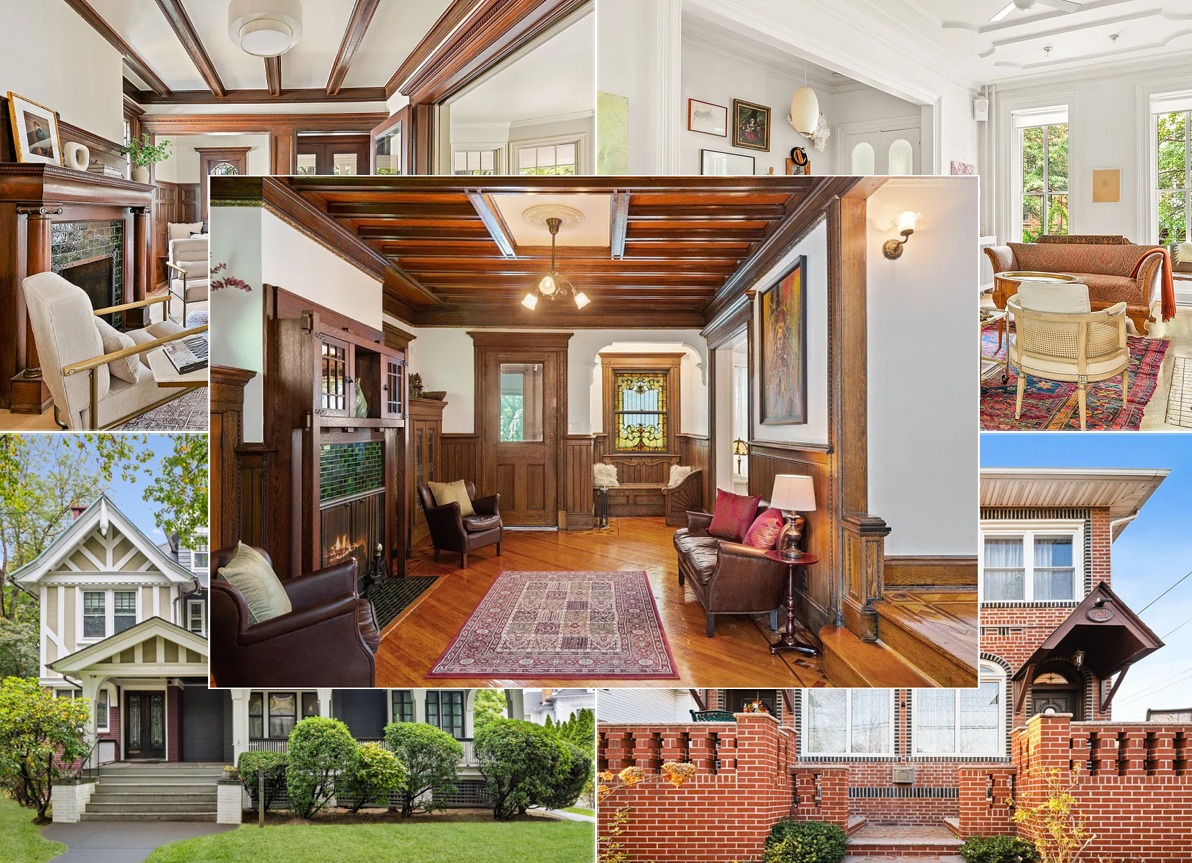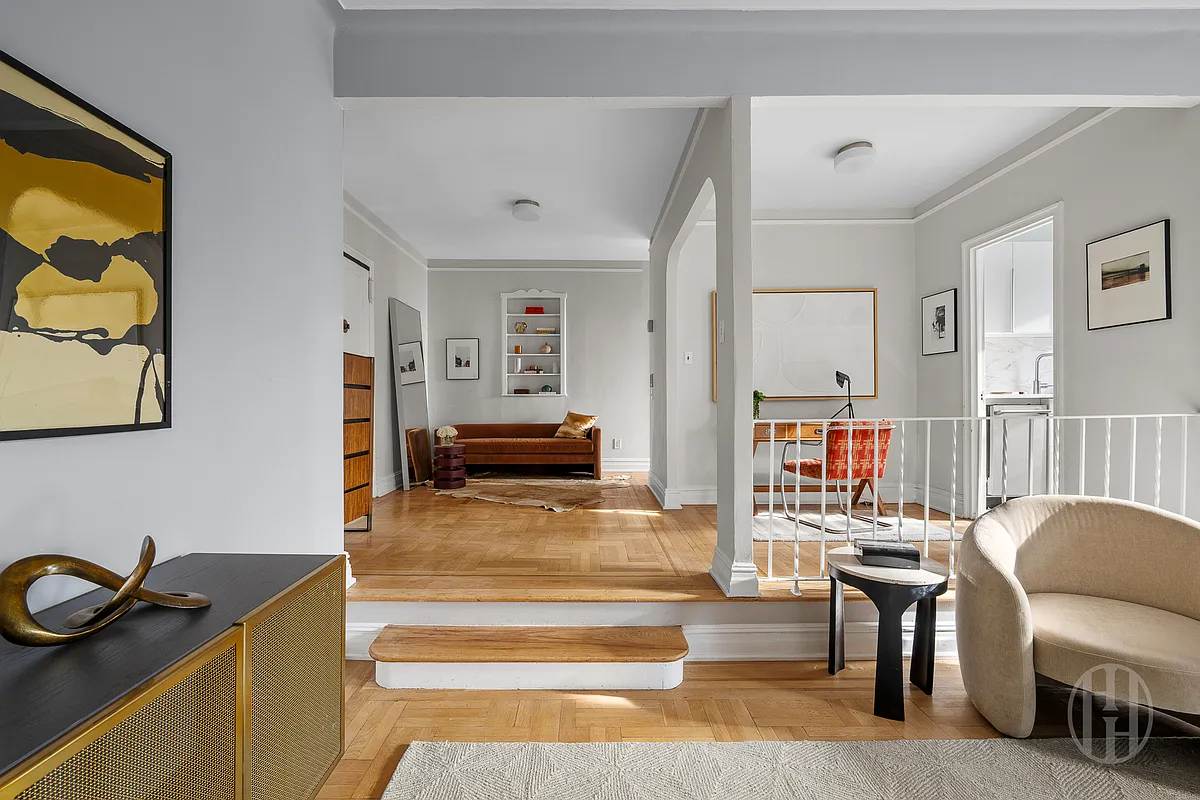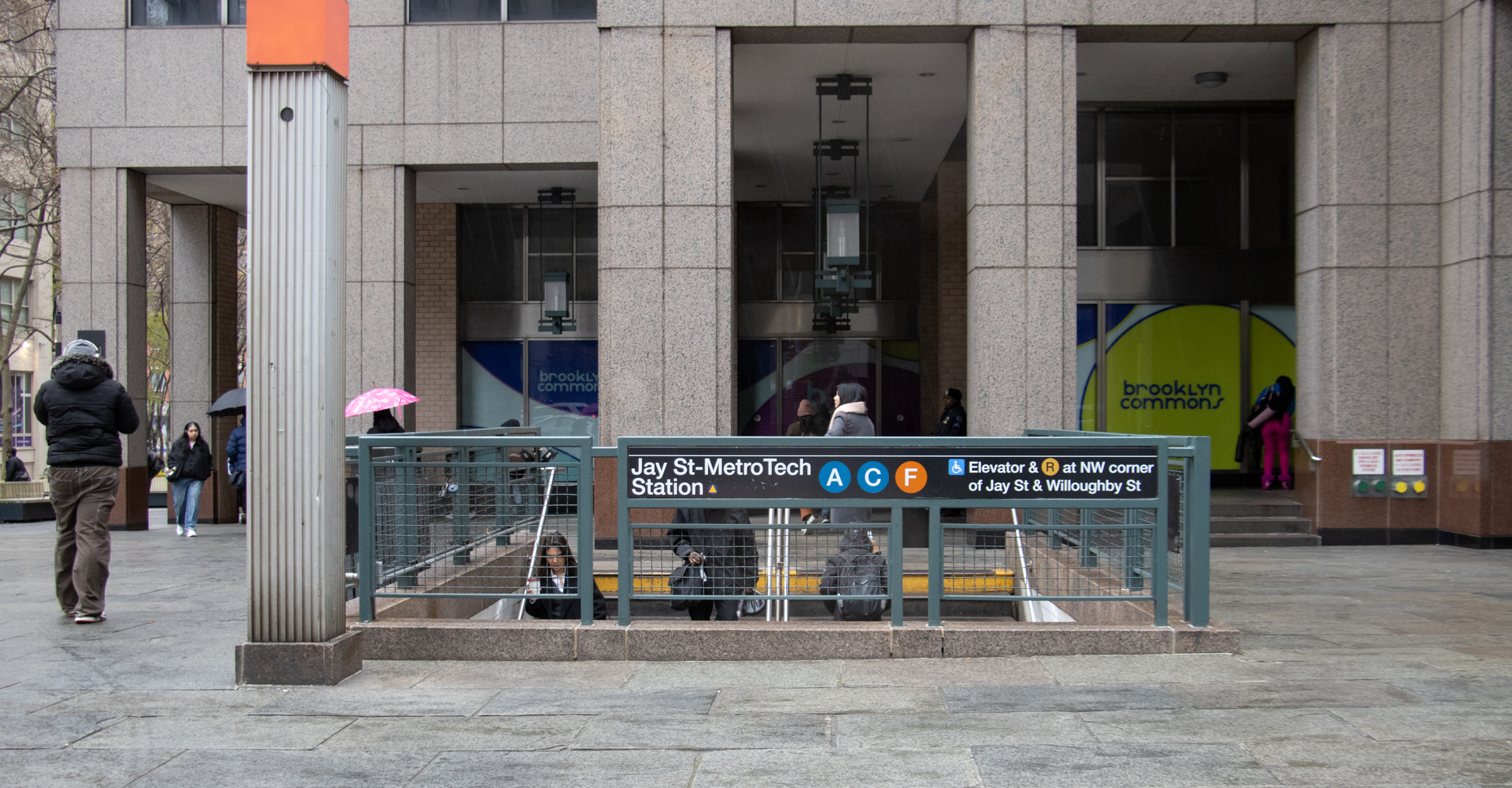Building of the Day: 96-110 Garfield Place
Brooklyn, one building at a time. Name: Row houses Address: 96-110 Garfield Place Cross Streets: Fifth and Sixth Avenues Neighborhood: Park Slope Year Built: 1891 Architectural Style: Romanesque Revival/Queen Anne Architect: Langston & Dahlander Other Works by Architect: similar groups of houses on Herkimer St. in Bed Stuy, Jefferson Avenue in Stuy Hts, as well…

Brooklyn, one building at a time.
Name: Row houses
Address: 96-110 Garfield Place
Cross Streets: Fifth and Sixth Avenues
Neighborhood: Park Slope
Year Built: 1891
Architectural Style: Romanesque Revival/Queen Anne
Architect: Langston & Dahlander
Other Works by Architect: similar groups of houses on Herkimer St. in Bed Stuy, Jefferson Avenue in Stuy Hts, as well as Classon Avenue, Clinton Hill. Dahlander also designed most of Bainbridge, between Lewis and Stuyvesant, in Stuy Hts.
Landmarked: No, not yet. But please, landmark this block asap!
The story: Swedish architect Magnus Emil Dahlander came to Brooklyn in 1888, set up his office, practiced here for eight years, and went back to Sweden in 1896. He continued his career in Sweden, creating some of their own beloved architectural treasures, until his death at the venerable age of ninety, in 1951. Eight years here in Brooklyn, that’s it. During that time, he produced more quality buildings than some architects produce in a lifetime, and thankfully, the vast majority of them are still here for us to enjoy.
He was talented enough to design in whatever style was desired by his clients, some of whom were the largest developers in Brooklyn, working during the end of the 19th century. Romanesque Revival, Queen Anne, Renaissance Revival; he could do it all. He sometimes worked alone, but mostly partnered with like-minded men with whom he created works that blended their design talents so well that it is hard to say where one architect ends and another begins. Two of those partners were Frederick Langston and fellow Swede, Axel Hedman.
They helped create the youngest of the brownstone neighborhoods, with fine, upper-middle class row houses in Bedford, Stuyvesant Heights, the St. Marks District, Park Slope, and Prospect Heights. Most of the Dahlander/Hedman houses are in the Renaissance Revival style. All of the Langston & Dahlander houses are Romanesque Revival/Queen Anne, and to me, this is where he had the most fun.
The Queen Anne style leans heavily on the stylistic forms of its predecessor, the Romanesque Revival style. If you have to characterize them in only a few catch phrases, they would be arches, massing, and in Queen Anne, eclectic combinations of elements, materials and shapes. This group of houses has all of that; they are textbook Queen Anne’s.
Langston & Dahlander took the Romanesque Revival arch and put it on steroids, creating one house in the group, # 100, with an arch that spans the width of the house. It’s a great trick, especially with the front door incorporated into the design. They did four of these houses in Brooklyn, all within a larger group of four or more houses; there’s this one; a group on Herkimer St. in Bed Stuy, between New York and Nostrand; another group in Stuyvesant Hts, on Jefferson, between Lewis and Stuyvesant; and a fourth group on Classon, between Gates and Quincy, in Clinton Hill.
The other houses in this particular group are equally as good. 96-110 all have great rooflines, unique windows, and complex massing, with that classic QA combo of materials: brick, brownstone, slate, terra-cotta, stained glass, and cast iron. The brick work, in white and at least two colors of red brick, is worthy of a post in of itself; the variety, skill and nuance here, especially for a group of speculative houses, is just amazing. Look at how they designed the bay and where they put the chimney in # 102. Who did that? A lot of architects phoned it in, as spec houses were going up as fast as they could during this time. Langston & Dahlander could have too, they certainly had enough designs in their portfolio to do so. But they didn’t, they made each group as unique and individual as possible. This is just excellent work. GMAP












What's Your Take? Leave a Comment